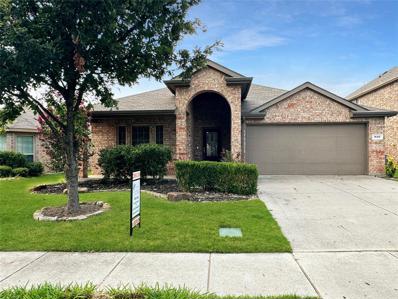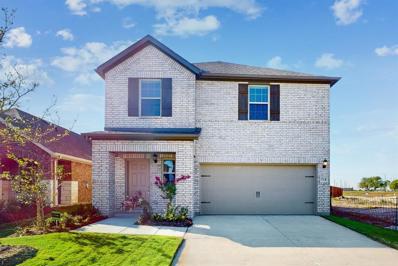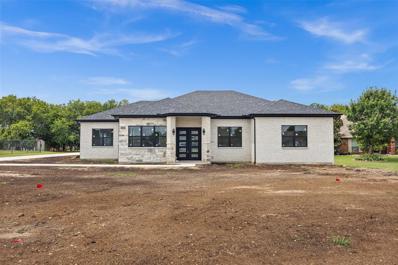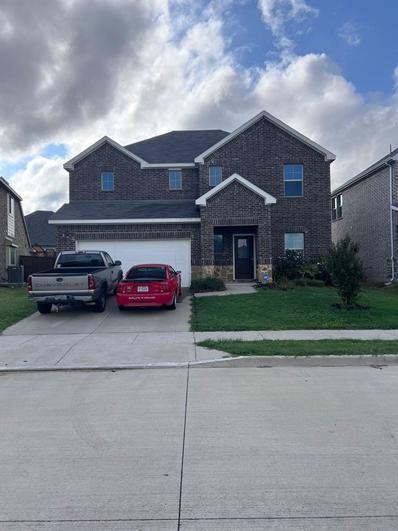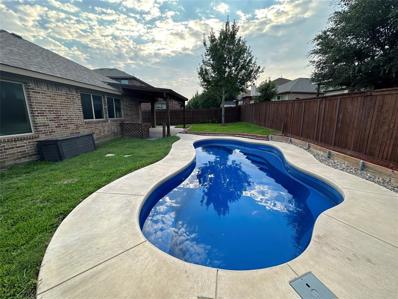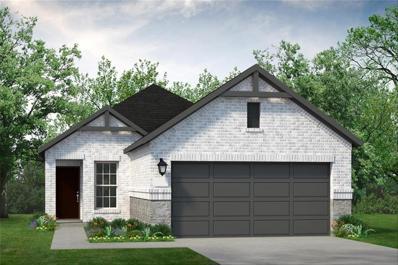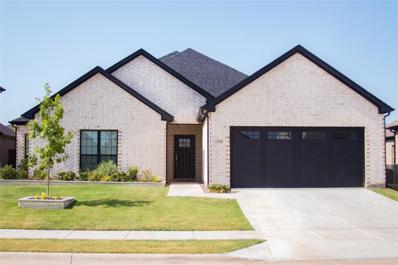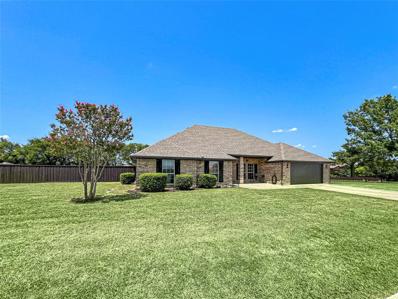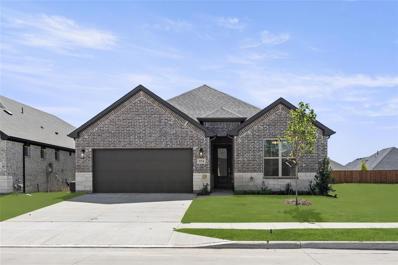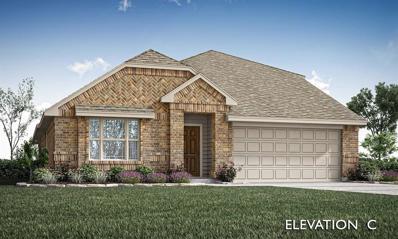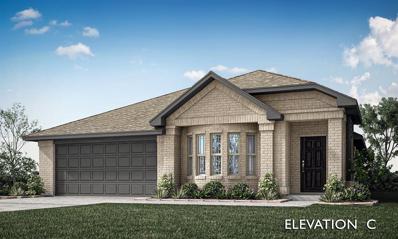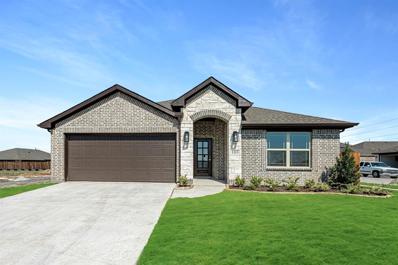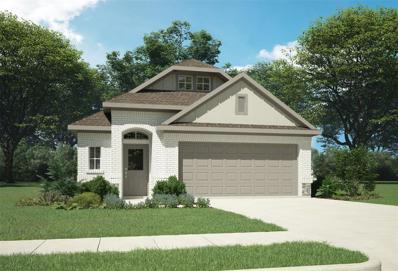Lavon TX Homes for Rent
Open House:
Sunday, 12/1 10:30-5:30PM
- Type:
- Single Family
- Sq.Ft.:
- 2,779
- Status:
- Active
- Beds:
- 4
- Lot size:
- 0.11 Acres
- Year built:
- 2024
- Baths:
- 3.00
- MLS#:
- 20686610
- Subdivision:
- Elevon
ADDITIONAL INFORMATION
MLS# 20686610 - Built by HistoryMaker Homes - Ready Now! ~ Welcome to The Sweetwater, your new haven of sophistication and comfort! Discover spacious living with walk-in closets, a large game room, and an open layout perfect for entertaining. The kitchen, adorned with quartz countertops and a gas stove top, is a culinary dream. Slip away to your oasis upstairs or relish the upgraded covered patio for Texas sunrises and social gatherings. Whirlpool stainless steel appliances add a touch of luxury, while Smart Home technology lets you personalize your living experience. The Sweetwater is where practicality meets luxuryâa home designed for the modern lifestyle!
$449,990
780 Grand Dale Drive Lavon, TX 75166
Open House:
Sunday, 12/1 12:30-5:30PM
- Type:
- Single Family
- Sq.Ft.:
- 2,754
- Status:
- Active
- Beds:
- 4
- Lot size:
- 0.14 Acres
- Year built:
- 2024
- Baths:
- 3.00
- MLS#:
- 20685905
- Subdivision:
- Elevon
ADDITIONAL INFORMATION
MLS# 20685905 - Built by HistoryMaker Homes - Ready Now! ~ Welcome to Ironwood II, an exquisite residence situated in the heart of the Elevon community. Step inside to discover 10-foot ceilings that infuse an air of spaciousness throughout. The living areas are adorned with wood plank tile flooring. Your kitchen is a chef's dream with 42 inch white cabinets, crowned with decorative molding, & adorned with sleek quartz countertops complemented by a ceramic tile backsplash. Stainless steel Whirlpool Cooktop make culinary adventures a breeze. This property offers versatility with both a spacious game room and a study. The master suite pampers with a dual sink vanity, a separate shower, a garden tub for relaxation, and a window that bathes the room in natural light. A fully sodded lawn and an irrigation system with rotary heads ensure your outdoor space is beautifully maintained. Plus, unwind on the covered patio!!
- Type:
- Single Family
- Sq.Ft.:
- 1,887
- Status:
- Active
- Beds:
- 3
- Lot size:
- 0.11 Acres
- Year built:
- 2024
- Baths:
- 3.00
- MLS#:
- 20685066
- Subdivision:
- Elevon
ADDITIONAL INFORMATION
Built by M-I Homes. Welcome to your new home in Lavon, TX and the amenity-rich community of Elevon! This 2-story home invites you to experience modern comfort and style, with 3 bedrooms, 2.5 bathrooms, and an open-concept heart of the home! As you step inside, you're greeted by luxury vinyl plank flooring and an open floorplan that seamlessly connects the living areas, creating a warm and inviting atmosphere. The kitchen is a chef's delight, boasting stainless steel appliances, granite countertops, and plenty of white-painted cabinetry. All of the bedrooms reside upstairs along with a loft and the conveniently located laundry room. The bathrooms are complete with carpet flooring and are designed with both functionality and elegance in mind. The owner's suite includes 2 large windows and double doors that open to the en-suite bath with dual sinks, a walk-in shower, and a walk-in closet. Best of all, you'll also have a covered patio to enhance your backyard. Schedule your visit today!
$325,000
820 Austin Lane Lavon, TX 75166
- Type:
- Single Family
- Sq.Ft.:
- 1,873
- Status:
- Active
- Beds:
- 4
- Lot size:
- 0.14 Acres
- Year built:
- 2014
- Baths:
- 2.00
- MLS#:
- 20684239
- Subdivision:
- Grand Heritage Club
ADDITIONAL INFORMATION
Price and property is subject to lenders approval. USDA-Eligible Home $0 Down. Welcome to this gorgeous neighborhood! This stunning 4-bedroom, 2-bathroom home features a 2-car garage - Could be an optional 3-bedroom, 2-bathroom layout with an additional study featuring elegant French doors. Located in walking distance to Dunkin' Donuts & a soon-to-open Starbucks, convenience is just steps away. Step into the stylish kitchen equipped with stainless steel appliances and a chic tile backsplash, perfect for all your culinary adventures. The open floor plan, complete with a cozy fireplace, makes entertaining a breeze. The primary bathroom offers luxury with a separate tub and shower, as well as dual sinks for added convenience Enjoy outdoor gatherings on the covered back patio, ideal for barbecues and relaxation. Don't miss out on this incredible opportunity to own a beautifully designed home in a desirable location. The 4th bedroom option has been virtually staged to showcase its full potential.
Open House:
Sunday, 12/1 12:00-2:00PM
- Type:
- Single Family
- Sq.Ft.:
- 1,760
- Status:
- Active
- Beds:
- 3
- Lot size:
- 0.11 Acres
- Year built:
- 2024
- Baths:
- 3.00
- MLS#:
- 20685038
- Subdivision:
- Elevon
ADDITIONAL INFORMATION
Built by M-I Homes. Welcome to this charming new construction home in Lavon, TX. This 1-story, home offers a perfect blend of comfort and modern design. Featuring 3 bedrooms and 2.2 bathrooms this layout provides a spacious and inviting atmosphere. The open floorplan seamlessly connects the kitchen, dining area, and living room, creating a cohesive living space that's ideal for relaxation and entertainment. Large windows draw in plenty of sunlight and upgraded wood-look tile flooring guides you throughout. The kitchen stands out with stainless steel appliances and ample storage space for all your culinary needs. The owner's suite is a private retreat located privately at the back of the home and includes an extended bay window, maximizing your space and sunlight. The en-suite bathroom includes dual sinks, a private water closet, an extra window, a lovely walk-in shower with marble-inspired tile, plus a spacious walk-in closet for all of your storage needs. Schedule your visit today!
Open House:
Sunday, 12/1 12:00-2:00PM
- Type:
- Single Family
- Sq.Ft.:
- 1,632
- Status:
- Active
- Beds:
- 3
- Lot size:
- 0.11 Acres
- Year built:
- 2024
- Baths:
- 2.00
- MLS#:
- 20682430
- Subdivision:
- Elevon
ADDITIONAL INFORMATION
Built by M-I Homes. Welcome to this stunning 3-bedroom, 2-bathroom new construction home located in the amenity-rich community of Elevon! This beautifully crafted one-story home boasts a spacious, open-concept layout, a covered patio, plus a timeless brick and stone accentuated exterior. Upgraded wood-look tile flooring guides you through the common living spaces. The kitchen is the heart of the home and will impress with its stainless steel appliances, stained cabinetry, granite countertops, and large center island. A boxed-out window in the dining room and large windows in the family room draw in plenty of natural light. The secondary bedrooms reside off a private hallway from the family room, while the private owner's suite resides at the back of the home, complete with an extended bay window and a deluxe en-suite bath. Enjoy the daily convenience of dual sinks, a walk-in shower with marble-inspired tile, and a relaxing, garden-style tub. Schedule your visit today!
- Type:
- Single Family
- Sq.Ft.:
- 2,332
- Status:
- Active
- Beds:
- 4
- Lot size:
- 0.11 Acres
- Year built:
- 2024
- Baths:
- 3.00
- MLS#:
- 20682413
- Subdivision:
- Elevon
ADDITIONAL INFORMATION
Built by M-I Homes. Enjoy new construction living at Elevon, an amenity-rich community located in Lavon, TX. This 2-story home features a total of 4 spacious bedrooms, each with generous closet space, and a total of 2.5 bathrooms. The upstairs game room and open-concept family room provide ample space to entertain and relax. The Platinum Interior Package brings this space to life with wood-look tile flooring running throughout the common living spaces. The kitchen is a well-equipped space with granite countertops, stainless steel appliances, an abundance of white-painted cabinetry, and a large center island with pendant lighting. A stylish electric fireplace will be the focal point of your spacious family room, complete with large windows looking out to the covered patio. The owner's suite is the only bedroom on the first floor offering maximum privacy, and the deluxe en-suite bath offers dual sinks, a tub, and a walk-in shower with marble-inspired tile. Schedule your visit today!
$360,990
160 Wild Oak Glen Lavon, TX 75166
- Type:
- Single Family
- Sq.Ft.:
- 1,683
- Status:
- Active
- Beds:
- 3
- Lot size:
- 0.15 Acres
- Year built:
- 2024
- Baths:
- 2.00
- MLS#:
- 20685124
- Subdivision:
- Bear Creek Elements
ADDITIONAL INFORMATION
*$5000 towards closing costs regardless of lender, expiring on November 30th!* NEW! NEVER LIVED IN. Move-In Ready! Welcome to Bloomfield's Camellia, a charming single-story home with a bright, open layout featuring 3 bedrooms and 2 baths. This residence boasts porcelain Wood-look Tile throughout, enhancing its modern ambiance. Standout kitchen includes Granite countertops, stainless steel appliances, sleek stainless steel and glass vent hood, subway tile backsplash, flat-panel cabinets, coffee bar station, massive pantry, and island perfect for barstools. The adjacent dining nook, with window seating, is bathed in natural light, creating an airy feel. The Primary Suite boasts an upgraded bath with exquisite tile work and an oversized walk-in closet. Architectural details like bay windows and wide hallways with large windows enhance spaciousness. Highlights include an upgraded Glass and Iron Front Door, a Covered Patio with a gas drop for grilling, gutters, privacy fencing, and a full 2-car garage. Situated in a cul-de-sac, this home features a roomy laundry area with mud space, making it a popular choice from Bloomfield's Elements series. Visit Grand Heritage!
- Type:
- Single Family
- Sq.Ft.:
- 2,803
- Status:
- Active
- Beds:
- 4
- Lot size:
- 0.56 Acres
- Year built:
- 2024
- Baths:
- 3.00
- MLS#:
- 20684142
- Subdivision:
- Bently Farms Ph Three
ADDITIONAL INFORMATION
Welcome to 1057 Meadow Hill Dr, Lavon, TX! This stunning single-family home, nestled in the serene community of Lavon, offers a perfect blend of modern amenities and charming comforts. Boasting 4 spacious bedrooms and 2.5 bathrooms, this home features an open-concept floor plan with a gourmet kitchen, complete with stainless steel appliances and granite countertops, ideal for entertaining. The expansive living area is flooded with natural light, creating a warm and inviting atmosphere. The master suite offers a luxurious retreat with a spa-like bathroom and a walk-in closet. Step outside to a beautifully landscaped backyard, perfect for relaxation or outdoor gatherings. Located in a family-friendly neighborhood, this home is just minutes away from schools, parks, and Lavon Lake. Don't miss the opportunity to make this your dream home!
$330,000
634 Alpine Way Lavon, TX 75166
- Type:
- Single Family
- Sq.Ft.:
- 2,131
- Status:
- Active
- Beds:
- 3
- Lot size:
- 0.14 Acres
- Year built:
- 2020
- Baths:
- 3.00
- MLS#:
- 20683650
- Subdivision:
- Lavon Farms
ADDITIONAL INFORMATION
JUST REDUCED TO $50K BELOW MARKET. ABSOLUTELY MUST SELL!!! BRING YOUR OFFERS!!! $25k SOLAR PANEL SYSTEM NOW INCLUDED IN PRICE!! LOW ELECTRIC BILLS! Built in 2020 by Meritage Homes, this one owner property features a large, open concept kitchen, breakfast area and living room. Beautiful cabinetry, quartz counter tops, tile backsplash, gas stove top and luxury vinyl plank flooring complete the look. Also downstairs is a formal dining room that can be used as a home office or playroom and a powder half bath. Upstairs you have a large 2nd living area with the master bedroom, ensuite bath with shower and walk-in closets on one side, two other large bedrooms with a full bath with shower tub and large laundry room. The big back yard is perfect for play area or a swimming pool. One owner home has only had one occupant since purchase. Come make it yours. Property is owner occupied, recovering from surgery so please excuse the mess.
Open House:
Sunday, 12/1 12:30-5:30PM
- Type:
- Single Family
- Sq.Ft.:
- 3,122
- Status:
- Active
- Beds:
- 4
- Lot size:
- 0.14 Acres
- Year built:
- 2024
- Baths:
- 4.00
- MLS#:
- 20682250
- Subdivision:
- Elevon
ADDITIONAL INFORMATION
MLS# 20682250 - Built by HistoryMaker Homes - Ready Now! ~ Beautiful home is located in a Masterplan Community of Elevon. The natural lighting in this home is amazing! Two story with high ceilings, open railing over looking the living room and dining. This Four bedroom home has a large primary suite with walk in closet. Light and bright open kitchen, large island with plenty of cabinets and countertop space, stainless steel appliances. This home is great for entertaining with a large game room. Large secondary bedroom with en-suite on the second floor! Work from home with a large study on the first floor.
$340,000
409 Hoover Avenue Lavon, TX 75166
- Type:
- Single Family
- Sq.Ft.:
- 1,861
- Status:
- Active
- Beds:
- 3
- Lot size:
- 0.14 Acres
- Year built:
- 2015
- Baths:
- 2.00
- MLS#:
- 20680191
- Subdivision:
- Grand Heritage - East A2
ADDITIONAL INFORMATION
Gorgeous Home 3 Beds, 2 Baths, 2 Car garage & Office can be used as 4th bedroom, dining area or extra living area built in 2015 in highly desirable Grand Heritage neighborhood. Located across street from a greenbelt, playground park area. Beautiful Pool with upgrades includes pump housing recently replaced. Spacious and open floor plan, great window seat and opens to dining area and island kitchen with granite counters, and stainless appliances. Large master suite is located at the back of the home, featuring walk in closet and master bath with dual vanity and a large shower. 2 other bedrooms split with nice hall bath. Large backyard has an oversized covered patio, wood privacy fence and a POOL perfect for entertainment! Additional features include: Reme Halo ac filtration, fresh sod installed. Neighborhood features 2 community pools, splash pad, playground, walking trails, fitness center & much more! This home is ready for a new family to enjoy! Move in ready!!
$439,000
938 Pine Street Lavon, TX 75166
- Type:
- Single Family
- Sq.Ft.:
- 2,224
- Status:
- Active
- Beds:
- 3
- Lot size:
- 0.4 Acres
- Year built:
- 2023
- Baths:
- 2.00
- MLS#:
- 20680381
- Subdivision:
- Lake Breeze
ADDITIONAL INFORMATION
MLS# 20680381 - Built by UnionMain Homes - Ready Now! ~ Welcome to your dream home at 938 Pine St in Lavon, Texas! This stunning brand new residence boasts the desirable Belton floor plan, offering an expansive 2,224 sq ft of thoughtfully designed living space. With 3 spacious bedrooms and 2 modern bathrooms, this home is perfect. The stylish 2-car garage provides ample parking and storage. Step inside to discover over $44k worth of exquisite upgrades that elevate this home to a new level of luxury. The gourmet kitchen is a chef's paradise, equipped with high-end appliances and elegant finishes, making meal preparation a delight. Cozy up by the fireplace in the inviting living area or enjoy the ambiance created by the beautiful tray ceiling. This home combines comfort and sophistication in a fantastic location, making it the perfect haven for your family. Don't miss your chance to make 938 Pine St your new home sweet home!
- Type:
- Single Family
- Sq.Ft.:
- 1,511
- Status:
- Active
- Beds:
- 3
- Lot size:
- 0.25 Acres
- Year built:
- 2024
- Baths:
- 2.00
- MLS#:
- 20680361
- Subdivision:
- Elevon
ADDITIONAL INFORMATION
MLS# 20680361 - Built by UnionMain Homes - Ready Now! ~ Welcome to your dream home at 1004 Pebble Wend Dr, Lavon, Texas! This stunning brand new Burnet floor plan offers 1,511 sq ft of contemporary living space, featuring 3 spacious bedrooms and 2 luxurious bathrooms, perfect for families of all sizes. The property boasts a two-car garage for your convenience and over $24,000 in premium upgrades that elevate this home to the next level. Enjoy culinary delights in the exquisite brasserie kitchen, designed for both functionality and style. Step outside to your extended outdoor patio, ideal for entertaining guests or relaxing with family. The open railing design adds a touch of elegance and enhances the flow of natural light throughout the living area. Don't miss the opportunity to own this beautifully upgraded home in a vibrant communityâit's the perfect place for new beginnings!!
$435,000
335 Community Drive Lavon, TX 75166
- Type:
- Single Family
- Sq.Ft.:
- 2,710
- Status:
- Active
- Beds:
- 4
- Lot size:
- 0.17 Acres
- Year built:
- 2022
- Baths:
- 2.00
- MLS#:
- 20667500
- Subdivision:
- Lakepointe Ph Iia
ADDITIONAL INFORMATION
MOTIVATED SELLER!! Seller financing available. Welcome to this stunning 4-bedroom, 2-bathroom home located in Lakepointe subdivision. With 2,700 sqft of spacious living, this residence is perfect for families & those who love to entertain. As you enter, you'll be greeted by a bright & open floor plan that seamlessly connects the living, dining, & kitchen areas. The well-appointed kitchen features modern appliances, ample counter space, & a convenient breakfast bar. The master suite offers a peaceful retreat with an en-suite bathroom & generous closet space. Three additional bedrooms provide plenty of room for family, guests, or a home office. Step outside to your large backyard, perfect for outdoor activities & gatherings. The covered patio is ideal for relaxing & enjoying the beautiful weather. This home also boasts a 2-car garage, providing ample storage & parking space. Don't miss out on this incredible opportunity. Schedule your showing todayâthis one won't last long!
$520,000
144 Shoreview Drive Lavon, TX 75166
- Type:
- Single Family
- Sq.Ft.:
- 2,698
- Status:
- Active
- Beds:
- 4
- Lot size:
- 1.01 Acres
- Year built:
- 2004
- Baths:
- 3.00
- MLS#:
- 20677816
- Subdivision:
- Bently Farms Ph Two
ADDITIONAL INFORMATION
Looking for a full acre with no HOA right in town... This spacious single-story residence spans nearly 2700 square feet and features 4 bedrooms all on one floor. With a breakfast room & a formal dining you have plenty of space to entertain. The large bonus room overlooking the backyard presents endless possibilities, whether you envision a game room, media room, home office, craft space, or exercise area. Additionally, every unused corner in the home has another closet for storage. Situated in a quiet neighborhood of large homesites, this home provides a peaceful setting. Ready for your shop or RV parking with a 30x40 concrete pad already poured and electricity already run. This property was completely fenced in 2018 & provides privacy along the back with a lovely tree line. Don't miss the opportunity to make this well-maintained and versatile home your own, offering a blend of comfort, convenience, and potential in the desirable Lavon area.
$380,700
574 Beck Lavon, TX 75166
- Type:
- Single Family
- Sq.Ft.:
- 2,055
- Status:
- Active
- Beds:
- 4
- Lot size:
- 0.15 Acres
- Year built:
- 2024
- Baths:
- 2.00
- MLS#:
- 20677542
- Subdivision:
- Lakepointe
ADDITIONAL INFORMATION
MLS# 20677542 - Built by Christie Homes - Ready Now! ~ Our Ethan Floorplan brings you 4 bedrooms, 2 baths, and a large open living! 574 Beck will a large entry with a pan ceiling with faux beans in the living room along with an electric fireplace. The kitchen features cabinets to the ceiling with LED under cabinet lighting!
$426,990
896 Foxtail Bend Lavon, TX 75166
- Type:
- Single Family
- Sq.Ft.:
- 2,681
- Status:
- Active
- Beds:
- 4
- Lot size:
- 0.14 Acres
- Year built:
- 2024
- Baths:
- 3.00
- MLS#:
- 20676303
- Subdivision:
- Bear Creek Elements
ADDITIONAL INFORMATION
*$5000 towards closing costs regardless of lender, expiring on November 30th!* NEW! NEVER LIVED IN. The Redbud II by Bloomfield Homes is a captivating two-story residence offering over 2600 square feet of open-concept living space with 4 bedrooms plus a Study. This home impresses with a 2-car garage, an upgraded iron & glass front door, and a charming brick façade. Inside, enjoy porcelain wood-look tile flooring throughout common areas. The kitchen boasts stainless steel appliances, modern cabinetry for ample storage, exotic granite countertops, subway tile backsplash, and a gas water heater for added convenience. 3 bedrooms are conveniently located downstairs, while Bedroom 5 & Bath 3 are upstairs off the large Game Room perfect for entertaining. The Primary Bath features porcelain tile, a tub, a separate shower, and views of the backyard. Nestled on an oversized corner lot, this home offers access to community amenities including a Pool, Playground, Park, Club House, and Trails. Visit Bloomfield at Grand Heritage today to learn more about this exceptional home!
$371,990
916 Alder Drive Lavon, TX 75166
- Type:
- Single Family
- Sq.Ft.:
- 1,845
- Status:
- Active
- Beds:
- 3
- Lot size:
- 0.13 Acres
- Year built:
- 2024
- Baths:
- 2.00
- MLS#:
- 20676243
- Subdivision:
- Bear Creek Elements
ADDITIONAL INFORMATION
*$5000 towards closing costs regardless of lender, expiring on November 30th!* NEW! NEVER LIVED IN. Introducing the Willow floor plan by Bloomfield Homes, part of the Elements Series, offering a seamless single-story layout with a generous Study ideal for remote work. Featuring 3 bedrooms and 2 full baths, this home welcomes you with contemporary elegance through its solid wood front door. Upgraded Tile flooring spans from the entry through the main living areas. The chef-inspired kitchen features a wall of cabinets, granite countertops, subway tile backsplash, SS appliances with gas cooking, and expansive windows that flood the space with natural light. Spacious Family Room flows openly alongside the kitchen, perfect for gatherings. Tucked away at the rear of the home, the Primary Suite provides a serene escape with an ensuite bath featuring marble-look tile and a walk-in closet. Outside enjoy a fully fenced backyard, front landscaping, and a sprinkler system on this interior lot. The community offers a playground, park, pool, and trails. Visit Grand Heritage in Lavon today!
$362,990
103 Winterwood Drive Lavon, TX 75166
- Type:
- Single Family
- Sq.Ft.:
- 1,531
- Status:
- Active
- Beds:
- 3
- Lot size:
- 0.14 Acres
- Year built:
- 2024
- Baths:
- 2.00
- MLS#:
- 20676201
- Subdivision:
- Bear Creek Elements
ADDITIONAL INFORMATION
*$5000 towards closing costs regardless of lender, expiring on November 30th!* NEW! NEVER LIVED IN. Discover the allure of Bloomfield's charming Laurel Plan, a single-story boasting 3 bedrooms and 2 baths. Upgraded Porcelain 12x24 Wood-look Tile floors throughout the open areas. The kitchen dazzles with Granite countertops, subway-style backsplash tile, and SS appliances, anchored by a large island and modern cabinets. A seamless flow from the Dining area to the Family Room enhances the spacious feel of the floor plan. The Family Room and Primary Bedroom are equipped with flat screen plugs for modern convenience. The expansive Primary Suite provides a tranquil retreat with ensuite bath featuring upgraded tile and oversized walk-in closet with secondary access to the laundry. Secondary bedrooms are situated on the opposite side of the home for added seclusion. The Iron & Glass front door and brick & stone exterior add to the home's curb appeal. Positioned on a generous corner lot, this residence includes gutters for functionality. Experience Grand Heritage living today!
Open House:
Sunday, 12/1 1:00-3:00PM
- Type:
- Single Family
- Sq.Ft.:
- 2,448
- Status:
- Active
- Beds:
- 4
- Lot size:
- 0.17 Acres
- Year built:
- 2024
- Baths:
- 3.00
- MLS#:
- 20676096
- Subdivision:
- Trails Of Lavon
ADDITIONAL INFORMATION
MLS# 20676096 - Built by Trophy Signature Homes - Ready Now! ~ The Stanley II is a winning combination of comfort and adaptability. The main floor offers a bedroom with a full bath for guests. Of course, no one could blame you if you crafted an exceptional workout room instead. A wall of windows in the airy living room illuminates the space with natural light that carries into the casual dining area and the spectacular kitchen. Quartz countertops, stainless steel appliances and a gorgeous island ensure the kitchen will be everyone's favorite space. The presence of an upstairs loft near the bedrooms with a full bath creates a home-within-a-home.
Open House:
Sunday, 12/1 12:00-2:00PM
- Type:
- Single Family
- Sq.Ft.:
- 2,733
- Status:
- Active
- Beds:
- 4
- Lot size:
- 0.14 Acres
- Year built:
- 2024
- Baths:
- 3.00
- MLS#:
- 20671557
- Subdivision:
- Elevon
ADDITIONAL INFORMATION
Built by M-I Homes. On the search for amenity-rich living in an excellent location minutes away from Lake Lavon? Explore this 2-story new construction home at Elevon. The brick and stone accentuated exterior invites you inside, where you'll discover the beauty of our Gold Interior Package. LVP flooring guides you through the main living spaces. Excellent natural light fills the heart of the home thanks to extra windows in the dining room and family room. A stylish, electric fireplace in the family room creates a cozy focal point, and the kitchen will impress with its white cabinetry, granite countertops, and stainless steel appliances. This home plan includes a total of 4 bedrooms, 2 of which are located on the first floor, along with an open flex room. The owner's suite is a luxurious retreat, complete with an extended bay window looking out to the extended covered patio and landscaped backyard, plus a deluxe en-suite bathroom with both a tub and a shower. Schedule your visit today!
Open House:
Sunday, 12/1 12:00-2:00PM
- Type:
- Single Family
- Sq.Ft.:
- 2,451
- Status:
- Active
- Beds:
- 4
- Lot size:
- 0.14 Acres
- Year built:
- 2024
- Baths:
- 3.00
- MLS#:
- 20671389
- Subdivision:
- Elevon
ADDITIONAL INFORMATION
Built by M-I Homes. Welcome to your new construction dream home located on a beautiful corner homesite in the amenity-rich community of Elevon! This 2-story home features 4 bedrooms with large closets, plus a game room, an open-concept heart of the home, and 3 full bathrooms. A charming brick exterior sets the stage for an equally impressive interior, accentuated by our upgraded Platinum Interior Package. Wood-look tile flooring invites you into the open kitchen, complete with a large island, granite countertops, stainless steel appliances, and ample white-painted cabinetry. Sunlight fills the heart of the home, thanks to a boxed-out window in the dining room and 3 large windows in the family room. This home plan accommodates 2 bedrooms on the first floor, one of which is tucked away just off the foyer. The owner's suite resides at the back of the home, complete with an extended bay window plus a deluxe en-suite bath providing both a tub and a shower. Schedule your visit today!
Open House:
Sunday, 12/1 1:00-3:00PM
- Type:
- Single Family
- Sq.Ft.:
- 1,542
- Status:
- Active
- Beds:
- 3
- Lot size:
- 0.14 Acres
- Year built:
- 2024
- Baths:
- 2.00
- MLS#:
- 20674037
- Subdivision:
- Elevon
ADDITIONAL INFORMATION
MLS# 20674037 - Built by Trophy Signature Homes - Ready Now! ~ Put down roots in the elegant Cedar. The single-story floor plan feels spacious and welcoming with a lofty foyer and cheery great room. Put artists to work drawing the lush trees dotting your backyard while you put the finishing touches on turkey sandwiches. Cutting them into kite shapes was an inspired idea. They can eat at the beautiful kitchen island before going out on the patio. At the end of the day, they can bed down in the secondary bedrooms while you take a warm shower in your lavish primary suite.
- Type:
- Single Family
- Sq.Ft.:
- 1,599
- Status:
- Active
- Beds:
- 3
- Lot size:
- 0.14 Acres
- Year built:
- 2024
- Baths:
- 2.00
- MLS#:
- 20674031
- Subdivision:
- Elevon
ADDITIONAL INFORMATION
MLS# 20674031 - Built by Trophy Signature Homes - Ready Now! ~ Just as the majestic pecan tree is long-lived, the Pecan floor plan promises to stand the test time, providing happy memories for years to come. The three-bedroom design is artful with a large living area where you can relax after work or build the ultimate sandwich in the gourmet kitchen. The bread was freshly baked in the oven this morning. There is just enough time before bed to work on your Downward Dog in the yoga room you created in one of the bedrooms. Feeling stress-free, It's time to hop in the walk-in shower before curling up in the sitting area of your stunning primary suite with your favorite book!!!

The data relating to real estate for sale on this web site comes in part from the Broker Reciprocity Program of the NTREIS Multiple Listing Service. Real estate listings held by brokerage firms other than this broker are marked with the Broker Reciprocity logo and detailed information about them includes the name of the listing brokers. ©2024 North Texas Real Estate Information Systems
Lavon Real Estate
The median home value in Lavon, TX is $365,500. This is lower than the county median home value of $488,500. The national median home value is $338,100. The average price of homes sold in Lavon, TX is $365,500. Approximately 87.47% of Lavon homes are owned, compared to 12.53% rented, while 0% are vacant. Lavon real estate listings include condos, townhomes, and single family homes for sale. Commercial properties are also available. If you see a property you’re interested in, contact a Lavon real estate agent to arrange a tour today!
Lavon, Texas 75166 has a population of 4,412. Lavon 75166 is less family-centric than the surrounding county with 42.81% of the households containing married families with children. The county average for households married with children is 44.37%.
The median household income in Lavon, Texas 75166 is $100,714. The median household income for the surrounding county is $104,327 compared to the national median of $69,021. The median age of people living in Lavon 75166 is 34 years.
Lavon Weather
The average high temperature in July is 93.6 degrees, with an average low temperature in January of 32.4 degrees. The average rainfall is approximately 39.7 inches per year, with 0.8 inches of snow per year.



