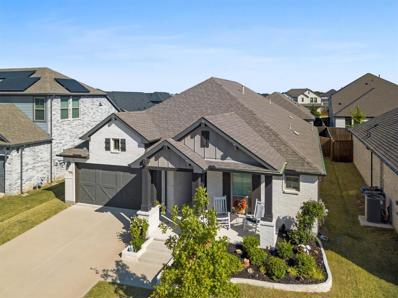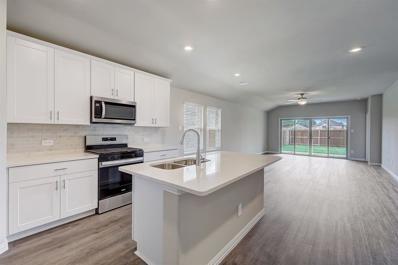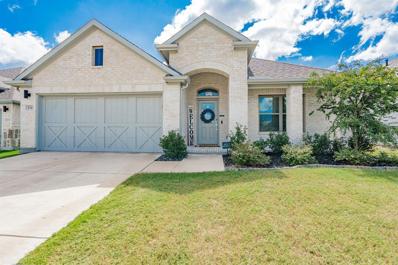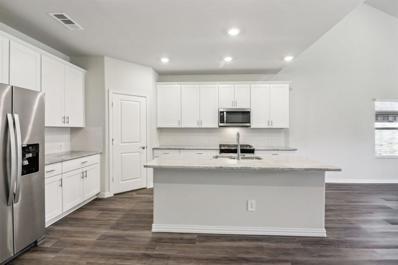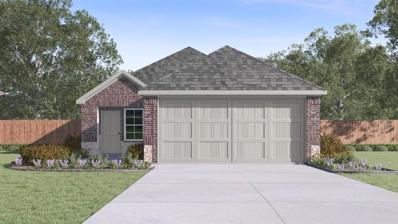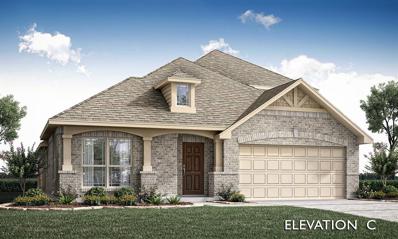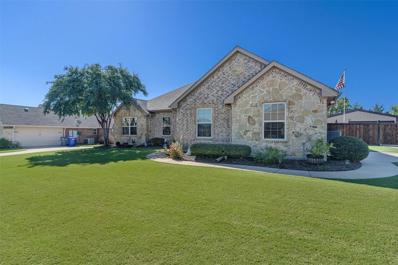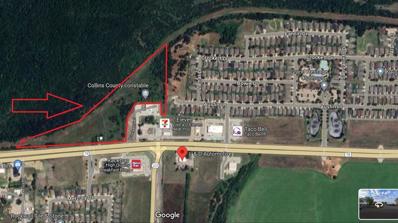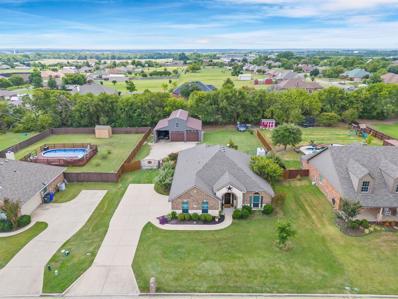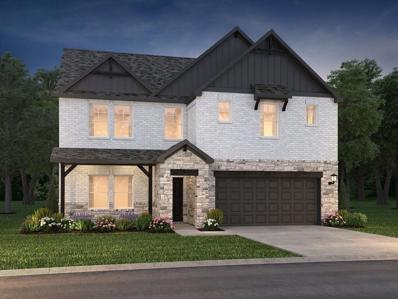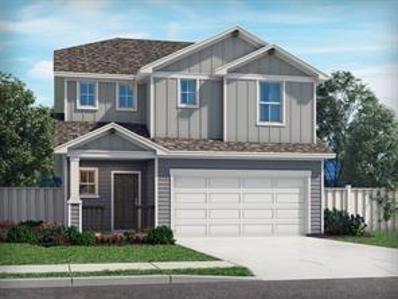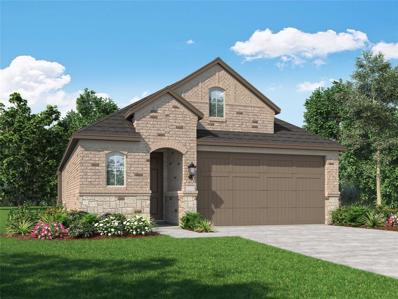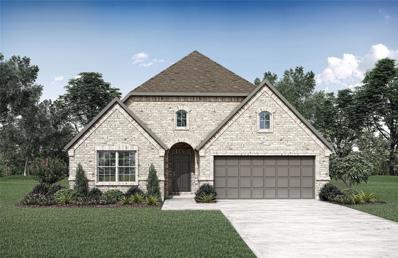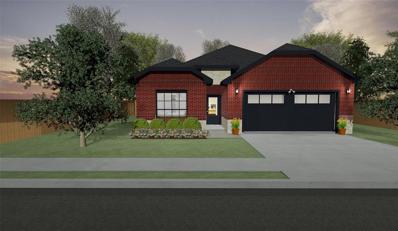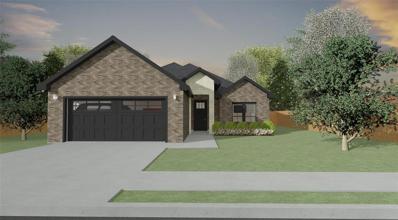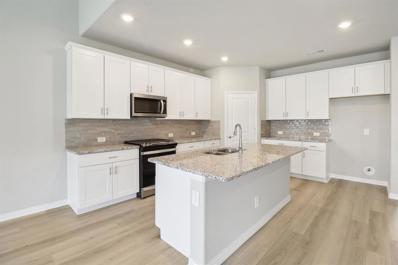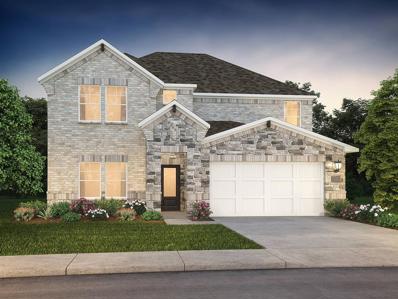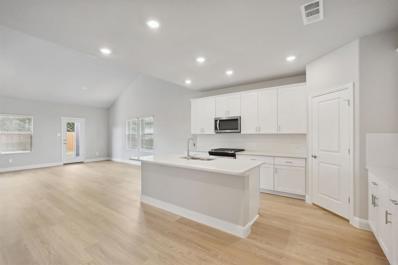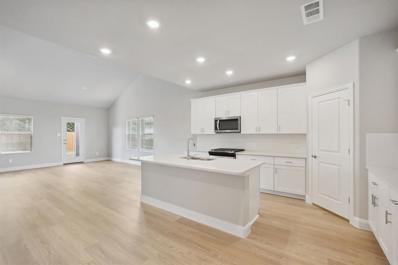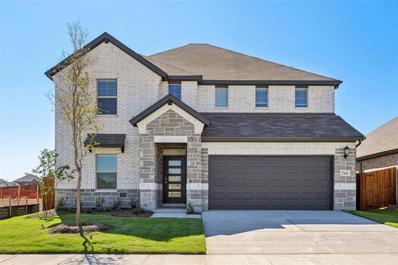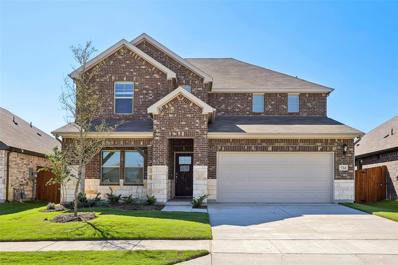Lavon TX Homes for Rent
$449,651
678 Woodland Avenue Lavon, TX 75166
- Type:
- Single Family
- Sq.Ft.:
- 3,008
- Status:
- Active
- Beds:
- 4
- Lot size:
- 0.16 Acres
- Year built:
- 2021
- Baths:
- 3.00
- MLS#:
- 20737905
- Subdivision:
- Trails Of Lavon
ADDITIONAL INFORMATION
Brand new, energy-efficient home available Nov 2024! The charming Haskell features a welcoming study at the entrance with a parallel flex space perfect for an office or creative space.White cabinets with veined white quartz countertops, light tan EVP flooring with gray beige tweed carpet. Enjoy lake life without sacrificing city amenities. Spend evenings poolside lounging in one of the resort-style cabanas or at the playground with the kids. Trails of Lavon is located less than an hour from Dallas, simplifying the commute to many business centers. Each energy-efficient home also comes with features that go beyond helping you save on utility billsâthey allow your family to live better and breathe easier too.* Each of our homes is built with innovative, energy-efficient features designed to help you enjoy more savings, better health, real comfort and peace of mind.
$462,146
685 Briar Drive Lavon, TX 75166
- Type:
- Single Family
- Sq.Ft.:
- 3,008
- Status:
- Active
- Beds:
- 4
- Lot size:
- 0.16 Acres
- Year built:
- 2024
- Baths:
- 3.00
- MLS#:
- 20737904
- Subdivision:
- Trails Of Lavon
ADDITIONAL INFORMATION
Brand new, energy-efficient home available by Nov 2024! The charming Haskell features a welcoming study at the entrance with a parallel flex space perfect for an office or creative space.White cabinets with veined white quartz countertops, light tan EVP flooring with gray beige tweed carpet. Enjoy lake life without sacrificing city amenities. Spend evenings poolside lounging in one of the resort-style cabanas or at the playground with the kids. Trails of Lavon is located less than an hour from Dallas, simplifying the commute to many business centers. Each energy-efficient home also comes with features that go beyond helping you save on utility billsâthey allow your family to live better and breathe easier too.* Each of our homes is built with innovative, energy-efficient features designed to help you enjoy more savings, better health, real comfort and peace of mind.
$372,500
359 Brookview Drive Lavon, TX 75166
- Type:
- Single Family
- Sq.Ft.:
- 2,002
- Status:
- Active
- Beds:
- 3
- Lot size:
- 0.14 Acres
- Year built:
- 2020
- Baths:
- 2.00
- MLS#:
- 20735661
- Subdivision:
- Lakepointe
ADDITIONAL INFORMATION
$5,000 FLEX CASH FOR BUYER. Meticulously maintained and Energy efficient Trophy built home featuring smart home wired with Clare security and video doorbell system. Lots of upgrades beginning at the front with limestone edged garden beds and front porch. Interior features wainscoting, upgraded lighting, built in shelving with bench storage, undermount sinks, under cabinet lighting, walk in pantry and 10 ft island. Foam insulation and tankless water heater. Large utility room with versatile mud room with built ins. Step outside to an expansive 30 x 14 covered patio perfect for entertaining or relaxing. Front load washer and dryer with pedestals and stainless-steel French door refrigerator included. The value of this home is better than a new build. All you need to do is move in, unpack and enjoy your new home. Community pool and parks. Easy access to Lake Lavon.
$334,402
645 Briar Drive Lavon, TX 75166
- Type:
- Single Family
- Sq.Ft.:
- 1,831
- Status:
- Active
- Beds:
- 3
- Lot size:
- 0.12 Acres
- Year built:
- 2024
- Baths:
- 2.00
- MLS#:
- 20734377
- Subdivision:
- Trails Of Lavon
ADDITIONAL INFORMATION
Brand new, energy-efficient home available by Nov 2024! A private study in the Oleander makes a perfect home office or play room.White cabinets with white-toned quartz countertops, beige tone EVP flooring with light brown carpet. Enjoy lake life without sacrificing city amenities. Spend evenings poolside lounging in one of the resort-style cabanas or at the playground with the kids. Trails of Lavon is located less than an hour from Dallas, simplifying the commute to many business centers. Each energy-efficient home also comes with features that go beyond helping you save on utility billsâthey allow your family to live better and breathe easier too.* Each of our homes is built with innovative, energy-efficient features designed to help you enjoy more savings, better health, real comfort and peace of mind.
- Type:
- Single Family
- Sq.Ft.:
- 2,174
- Status:
- Active
- Beds:
- 3
- Lot size:
- 0.14 Acres
- Year built:
- 2021
- Baths:
- 3.00
- MLS#:
- 20742907
- Subdivision:
- Lakepointe At Lavon
ADDITIONAL INFORMATION
MOTIVATED SELLER!!! Welcome home! This 2021 Trophy Signature home has been beautifully maintained with numerous updates throughout. Featuring 3 spacious bedrooms 2 full and one half bathroom with a full media room and study nook. Other features include epoxy floors in the garage, accent walls throughout, separate gas cook top in the kitchen, HUGE walk in pantry, tankless water heater, and an inviting open floor plan. Solar panels will stay with the property, buyers would need to assume the current solar loan. Concessions will be considered with a full price offer. Schedule your tour today!
$429,992
1096 Eagle Run Lane Lavon, TX 75166
- Type:
- Single Family
- Sq.Ft.:
- 3,008
- Status:
- Active
- Beds:
- 4
- Lot size:
- 0.16 Acres
- Year built:
- 2024
- Baths:
- 3.00
- MLS#:
- 20737911
- Subdivision:
- Trails Of Lavon
ADDITIONAL INFORMATION
Brand new, energy-efficient home available by Oct 2024! The charming Haskell features a welcoming study at the entrance with a parallel flex space perfect for an office or creative space.White cabinets with speckled white granite countertops, light greyish tan EVP flooring and light grey carpet. Enjoy lake life without sacrificing city amenities. Spend evenings poolside lounging in one of the resort-style cabanas or at the playground with the kids. Trails of Lavon is located less than an hour from Dallas, simplifying the commute to many business centers. Each energy-efficient home also comes with features that go beyond helping you save on utility billsâthey allow your family to live better and breathe easier too.* Each of our homes is built with innovative, energy-efficient features designed to help you enjoy more savings, better health, real comfort and peace of mind.
$431,011
1064 Eagle Run Lane Lavon, TX 75166
- Type:
- Single Family
- Sq.Ft.:
- 3,050
- Status:
- Active
- Beds:
- 5
- Lot size:
- 0.12 Acres
- Year built:
- 2024
- Baths:
- 3.00
- MLS#:
- 20734429
- Subdivision:
- Trails Of Lavon
ADDITIONAL INFORMATION
Brand new, energy-efficient home available by Oct 2024! Skip the theater and enjoy movie night at home from the comfort of the Kessler's second-story game room.White cabinets with speckled white granite countertops, grey-brown EVP flooring with light greige carpet. Enjoy lake life without sacrificing city amenities. Spend evenings poolside lounging in one of the resort-style cabanas or at the playground with the kids. Trails of Lavon is located less than an hour from Dallas, simplifying the commute to many business centers. Each energy-efficient home also comes with features that go beyond helping you save on utility billsâthey allow your family to live better and breathe easier too.* Each of our homes is built with innovative, energy-efficient features designed to help you enjoy more savings, better health, real comfort and peace of mind.
$299,990
806 Ramble Road Lavon, TX 75166
- Type:
- Single Family
- Sq.Ft.:
- 1,649
- Status:
- Active
- Beds:
- 4
- Lot size:
- 0.14 Acres
- Year built:
- 2024
- Baths:
- 2.00
- MLS#:
- 20742641
- Subdivision:
- Elevon
ADDITIONAL INFORMATION
New! Beautiful and spacious single story floor plan! Four bedrooms, two full baths, open concept. Home includes, island kitchen, granite counters throughout, LED lighting, full sprinkler system, professionally engineered post tension foundation, and so much more! Located in DR Horton`s new community Elevon. It features walking trails with fitness stations, a clubhouse, community pool, splash pad and much more! Schedule a tour today!
$459,990
438 Aspen Way Lavon, TX 75166
- Type:
- Single Family
- Sq.Ft.:
- 2,438
- Status:
- Active
- Beds:
- 4
- Lot size:
- 0.15 Acres
- Year built:
- 2024
- Baths:
- 3.00
- MLS#:
- 20742224
- Subdivision:
- Bear Creek Classic 60
ADDITIONAL INFORMATION
*$5000 towards closing costs regardless of lender, expiring on November 30th!* NEVER LIVED IN NEW BUILD, Move-in Ready December 2024! Bloomfield Cypress II hosts 4 bedrooms, 3 baths, and a versatile Study, all accessed through a stunning 8' Front Door. The Family Room flows into the Kitchen adorned with custom cabinets, granite countertops, subway-style backsplash, and all gas cooking on built-in SS appliances. Thoughtfully designed for convenience, it offers ample storage with a walk-in pantry, large closets, and a charming buffet at the Breakfast Nook. Enjoy cozy evenings in the window-lined Family Room, which also features inviting window seating. Upstairs discover a versatile Game Room, private bedroom, and a full bath perfect for guests or growing families. Wood-look Laminate flooring throughout. Unique details like a standing shower in bath 2, gutters, and a gas drop on the covered rear patio overlooking the panoramic backyard landscape on an interior oversized lot further elevate this home. Visit Bloomfield at Grand Heritage to learn more about making this home yours!
- Type:
- Single Family
- Sq.Ft.:
- 1,829
- Status:
- Active
- Beds:
- 3
- Lot size:
- 0.51 Acres
- Year built:
- 2012
- Baths:
- 2.00
- MLS#:
- 20740972
- Subdivision:
- Bently Farms Ph Three
ADDITIONAL INFORMATION
Welcome to this charming 1,826 sq ft one-story home near Lake Lavon! Featuring a Freshly Painted 3 bedrooms, a spacious dining room, and a cozy living area with a wood-burning fireplace, this home is perfect for comfortable living. The kitchen boasts beautiful granite countertops, while the large back covered patio offer ideal spaces to relax. Built with efficiency in mind, it includes foam encapsulation insulation, post-tension cable foundation, 2x6 studs, seamless gutters, and Storm Shelter. The expansive backyard features a greenhouse, a 24x30 shop equipped with 220 V power and welding connections, with a side covered patio, a storage building, and an electric gate, HVAC replaced in 2022, roof replaced 2016. Located in a peaceful neighborhood with no HOA, this home combines tranquility with proximity to outdoor adventures. MOTIVATED SELLER!
$5,000,000
Tbd Hwy 78 Lavon, TX 75166
- Type:
- Land
- Sq.Ft.:
- n/a
- Status:
- Active
- Beds:
- n/a
- Lot size:
- 9.37 Acres
- Baths:
- MLS#:
- 20739523
- Subdivision:
- William H Moore
ADDITIONAL INFORMATION
Retail, Office, Hotel, Multi-Family, no city zoning!
- Type:
- Single Family
- Sq.Ft.:
- 2,064
- Status:
- Active
- Beds:
- 3
- Lot size:
- 0.51 Acres
- Year built:
- 2011
- Baths:
- 2.00
- MLS#:
- 20733858
- Subdivision:
- Bently Farms Ph Three
ADDITIONAL INFORMATION
This delightful 3-bedroom, 2-bath home sits on a spacious half-acre lot with NO HOA! Updates in 2024 include a NEW HVAC SYSTEM and NEW ROOF! Enjoy evenings in the large living room with a wood burning fireplace. Kitchen is well appointed with stainless steel appliances and granite countertops. Split bedrooms for added privacy and an office located at the front of the home with lots of natural light. The property includes a 36 ft x40 ft three bay pole barn with space for parking items such as a RV, boat, cars, and ATVs. The barn also includes a 12 ft x 25 ft insulated workshop. Above the barn is a carpeted bonus room approx 13 ft x 35 ft which includes a heat and cool system as well as a full size bathroom. This is an ideal space for hobbies or a game room for the kids. With so much to offer, including small town charm, 1086 Meadow Hill Drive is the perfect place to call home!
$453,646
1161 Sage Drive Lavon, TX 75166
- Type:
- Single Family
- Sq.Ft.:
- 3,008
- Status:
- Active
- Beds:
- 4
- Lot size:
- 0.16 Acres
- Year built:
- 2024
- Baths:
- 3.00
- MLS#:
- 20737913
- Subdivision:
- Trails Of Lavon
ADDITIONAL INFORMATION
Brand new, energy-efficient home available by Oct 2024! The charming Haskell features a welcoming study at the entrance with a parallel flex space perfect for an office or creative space.Pebble cabinets with marble-look white quartz countertops, light taupe EVP flooring with beige tweed carpet. Enjoy lake life without sacrificing city amenities. Spend evenings poolside lounging in one of the resort-style cabanas or at the playground with the kids. Trails of Lavon is located less than an hour from Dallas, simplifying the commute to many business centers. Each energy-efficient home also comes with features that go beyond helping you save on utility billsâthey allow your family to live better and breathe easier too.* Each of our homes is built with innovative, energy-efficient features designed to help you enjoy more savings, better health, real comfort and peace of mind.
$357,990
1037 Lakehaven Trail Lavon, TX 75166
- Type:
- Single Family
- Sq.Ft.:
- 2,337
- Status:
- Active
- Beds:
- 4
- Lot size:
- 0.11 Acres
- Year built:
- 2024
- Baths:
- 3.00
- MLS#:
- 20736630
- Subdivision:
- Trails Of Lavon
ADDITIONAL INFORMATION
Meritage Homes new construction in Trails of Lavon development. This open-concept, energy-efficient home boasts a family room and dining area that both open to the kitchen which features an island, gas range, SS refrigerator, dishwasher, and microwave. The primary bedroom is tucked away off the family room and offers a large shower, dual sinks, and a walk-in closet. Rounding out the first floor is a powder bath and full-size laundry room with washer and dryer. Upstairs there are three secondary bedrooms, which share a hall bath, plus a loft and game room which offer flexible living spaces. Outside there is covered patio and a grassy backyard. Home amenities include: window coverings, security system, doorbell camera, whole house automation, sprinkler system, rain gutters, washer dryer, and a stained fence. This home was built with innovative, energy-efficient features designed to help you enjoy more savings, real comfort and peace of mind! Some of the photos have been virtually staged.
- Type:
- Single Family
- Sq.Ft.:
- 1,885
- Status:
- Active
- Beds:
- 4
- Lot size:
- 0.11 Acres
- Year built:
- 2024
- Baths:
- 3.00
- MLS#:
- 20735967
- Subdivision:
- Hillstead
ADDITIONAL INFORMATION
MLS# 20735967 - Built by Highland Homes - December completion! ~ Bristol Plan - 11ft Ceilings, Champagne-Stained Kitchen Cabinets, Stainless Apron Sink, Quartz Countertops, Herringbone Subway Tile Backsplash, Stained Paneled kitchen island, 8ft doors throughout, Luxury Vinyl Flooring in all common areas, Freestanding Tub and Glass shower with dropped tile pan, Matte Black lighting & plumbing fixtures, Boxed Window Seat in Primary and Kitchen.
- Type:
- Single Family
- Sq.Ft.:
- 2,376
- Status:
- Active
- Beds:
- 4
- Lot size:
- 0.15 Acres
- Year built:
- 2024
- Baths:
- 3.00
- MLS#:
- 20735731
- Subdivision:
- Hillstead
ADDITIONAL INFORMATION
MLS# 20735731 - Built by Drees Custom Homes - March completion! ~ Beautiful one story design with 4 bedrooms, 3 full baths and a home office on oversize homesite. Spa like primary bath with free standing tub, dual vanities and huge walk-in closet.
$390,700
783 Water View Lavon, TX 75166
- Type:
- Single Family
- Sq.Ft.:
- 2,055
- Status:
- Active
- Beds:
- 4
- Lot size:
- 0.15 Acres
- Year built:
- 2024
- Baths:
- 2.00
- MLS#:
- 20733786
- Subdivision:
- Lakepointe
ADDITIONAL INFORMATION
MLS# 20733786 - Built by Christie Homes - Ready Now! ~ Welcome to our Ethan Floorplan! If you are looking for something that has a large open floor plan, this one is for you! Featuring a vaulted ceiling in the living, a fireplace in the living, an open kitchen with cabinets to the ceiling, and so much more!
$353,108
787 Water View Lavon, TX 75166
- Type:
- Single Family
- Sq.Ft.:
- 1,652
- Status:
- Active
- Beds:
- 4
- Lot size:
- 0.15 Acres
- Year built:
- 2024
- Baths:
- 2.00
- MLS#:
- 20733769
- Subdivision:
- Lakepointe
ADDITIONAL INFORMATION
MLS# 20733769 - Built by Christie Homes - November completion! ~ Our cozy Cambry Floor plan! Enter this one with a vaulted ceiling in the living, an electric fireplace for cold nights, and a open Kitchen! This one is a must see!!
$449,701
1137 Sage Drive Lavon, TX 75166
- Type:
- Single Family
- Sq.Ft.:
- 3,050
- Status:
- Active
- Beds:
- 5
- Lot size:
- 0.12 Acres
- Year built:
- 2024
- Baths:
- 3.00
- MLS#:
- 20725036
- Subdivision:
- Trails Of Lavon
ADDITIONAL INFORMATION
Brand new, energy-efficient home ready NOW! Skip the theater and enjoy movie night at home from the comfort of the Kessler's second-story game room. White cabinets with speckled white granite countertops, light greyish tan EVP flooring and light grey carpet. Enjoy lake life without sacrificing city amenities. Spend evenings poolside lounging in one of the resort-style cabanas or at the playground with the kids. Trails of Lavon is located less than an hour from Dallas, simplifying the commute to many business centers. Each energy-efficient home also comes with features that go beyond helping you save on utility billsâthey allow your family to live better and breathe easier too.* Each of our homes is built with innovative, energy-efficient features designed to help you enjoy more savings, better health, real comfort and peace of mind.
$434,311
759 Moonlight Place Lavon, TX 75166
- Type:
- Single Family
- Sq.Ft.:
- 3,050
- Status:
- Active
- Beds:
- 5
- Lot size:
- 0.12 Acres
- Year built:
- 2024
- Baths:
- 3.00
- MLS#:
- 20725042
- Subdivision:
- Trails Of Lavon
ADDITIONAL INFORMATION
Brand new, energy-efficient home available by Sep 2024! Skip the theater and enjoy movie night at home from the comfort of the Kessler's second-story game room.White cabinets with speckled white granite countertops, light greyish tan EVP flooring and light grey carpet. Enjoy lake life without sacrificing city amenities. Spend evenings poolside lounging in one of the resort-style cabanas or at the playground with the kids. Trails of Lavon is located less than an hour from Dallas, simplifying the commute to many business centers. Each energy-efficient home also comes with features that go beyond helping you save on utility billsâthey allow your family to live better and breathe easier too.* Each of our homes is built with innovative, energy-efficient features designed to help you enjoy more savings, better health, real comfort and peace of mind.
$446,113
767 Moonlight Place Lavon, TX 75166
- Type:
- Single Family
- Sq.Ft.:
- 3,100
- Status:
- Active
- Beds:
- 4
- Lot size:
- 0.12 Acres
- Year built:
- 2024
- Baths:
- 4.00
- MLS#:
- 20725039
- Subdivision:
- Trails Of Lavon
ADDITIONAL INFORMATION
Brand new, energy-efficient home available by Sep 2024! Try a new recipe in the Bexarâs impressive kitchen, complete with a useful island and large pantry. Dual sinks and a walk-in closet in the main level primary suite simplifies mornings. Upstairs, the game room is flanked by three sizeable bedrooms. Enjoy lake life without sacrificing city amenities. Spend evenings poolside lounging in one of the resort-style cabanas or at the playground with the kids. Trails of Lavon is located less than an hour from Dallas, simplifying the commute to many business centers. Each energy-efficient home also comes with features that go beyond helping you save on utility billsâthey allow your family to live better and breathe easier too.* Each of our homes is built with innovative, energy-efficient features designed to help you enjoy more savings, better health, real comfort and peace of mind.
$443,418
772 Moonlight Place Lavon, TX 75166
- Type:
- Single Family
- Sq.Ft.:
- 3,050
- Status:
- Active
- Beds:
- 5
- Lot size:
- 0.12 Acres
- Year built:
- 2024
- Baths:
- 3.00
- MLS#:
- 20725049
- Subdivision:
- Trails Of Lavon
ADDITIONAL INFORMATION
Brand new, energy-efficient home available by Sep 2024! Skip the theater and enjoy movie night at home from the comfort of the Kessler's second-story game room.White cabinets with veined white quartz countertops, tan tone EVP flooring with dark beige textured carpet. Enjoy lake life without sacrificing city amenities. Spend evenings poolside lounging in one of the resort-style cabanas or at the playground with the kids. Trails of Lavon is located less than an hour from Dallas, simplifying the commute to many business centers. Each energy-efficient home also comes with features that go beyond helping you save on utility billsâthey allow your family to live better and breathe easier too.* Each of our homes is built with innovative, energy-efficient features designed to help you enjoy more savings, better health, real comfort and peace of mind.
$436,318
735 Moonlight Place Lavon, TX 75166
- Type:
- Single Family
- Sq.Ft.:
- 3,050
- Status:
- Active
- Beds:
- 5
- Lot size:
- 0.12 Acres
- Year built:
- 2024
- Baths:
- 3.00
- MLS#:
- 20725046
- Subdivision:
- Trails Of Lavon
ADDITIONAL INFORMATION
Brand new, energy-efficient home available by Sep 2024! Skip the theater and enjoy movie night at home from the comfort of the Kessler's second-story game room.White cabinets with veined white quartz countertops, tan tone EVP flooring with dark beige textured carpet. Enjoy lake life without sacrificing city amenities. Spend evenings poolside lounging in one of the resort-style cabanas or at the playground with the kids. Trails of Lavon is located less than an hour from Dallas, simplifying the commute to many business centers. Each energy-efficient home also comes with features that go beyond helping you save on utility billsâthey allow your family to live better and breathe easier too.* Each of our homes is built with innovative, energy-efficient features designed to help you enjoy more savings, better health, real comfort and peace of mind.
$437,606
710 Moonlight Place Lavon, TX 75166
- Type:
- Single Family
- Sq.Ft.:
- 3,050
- Status:
- Active
- Beds:
- 5
- Lot size:
- 0.12 Acres
- Year built:
- 2024
- Baths:
- 3.00
- MLS#:
- 20725055
- Subdivision:
- Trails Of Lavon
ADDITIONAL INFORMATION
Brand new, energy-efficient home available NOW! Skip the theater and enjoy movie night at home from the comfort of the Kessler's second-story game room.White cabinets with white pearl quartz, countertops, smoky oak EVP flooring and beige carpet in our Crisp package. Enjoy lake life without sacrificing city amenities. Spend evenings poolside lounging in one of the resort-style cabanas or at the playground with the kids. Trails of Lavon is located less than an hour from Dallas, simplifying the commute to many business centers. Each energy-efficient home also comes with features that go beyond helping you save on utility billsâthey allow your family to live better and breathe easier too.* Each of our homes is built with innovative, energy-efficient features designed to help you enjoy more savings, better health, real comfort and peace of mind.
$438,319
734 Moonlight Place Lavon, TX 75166
- Type:
- Single Family
- Sq.Ft.:
- 3,100
- Status:
- Active
- Beds:
- 4
- Lot size:
- 0.12 Acres
- Year built:
- 2024
- Baths:
- 4.00
- MLS#:
- 20725053
- Subdivision:
- Trails Of Lavon
ADDITIONAL INFORMATION
Brand new, energy-efficient home available NOW! Try a new recipe in the Bexar's impressive kitchen, complete with a useful island and large pantry.Umber cabinets with white pearl quartz countertops, warm brown EVP flooring and multi-tone beige carpet. Enjoy lake life without sacrificing city amenities. Spend evenings poolside lounging in one of the resort-style cabanas or at the playground with the kids. Trails of Lavon is located less than an hour from Dallas, simplifying the commute to many business centers. Each energy-efficient home also comes with features that go beyond helping you save on utility billsâthey allow your family to live better and breathe easier too.* Each of our homes is built with innovative, energy-efficient features designed to help you enjoy more savings, better health, real comfort and peace of mind.

The data relating to real estate for sale on this web site comes in part from the Broker Reciprocity Program of the NTREIS Multiple Listing Service. Real estate listings held by brokerage firms other than this broker are marked with the Broker Reciprocity logo and detailed information about them includes the name of the listing brokers. ©2024 North Texas Real Estate Information Systems
Lavon Real Estate
The median home value in Lavon, TX is $365,500. This is lower than the county median home value of $488,500. The national median home value is $338,100. The average price of homes sold in Lavon, TX is $365,500. Approximately 87.47% of Lavon homes are owned, compared to 12.53% rented, while 0% are vacant. Lavon real estate listings include condos, townhomes, and single family homes for sale. Commercial properties are also available. If you see a property you’re interested in, contact a Lavon real estate agent to arrange a tour today!
Lavon, Texas 75166 has a population of 4,412. Lavon 75166 is less family-centric than the surrounding county with 42.81% of the households containing married families with children. The county average for households married with children is 44.37%.
The median household income in Lavon, Texas 75166 is $100,714. The median household income for the surrounding county is $104,327 compared to the national median of $69,021. The median age of people living in Lavon 75166 is 34 years.
Lavon Weather
The average high temperature in July is 93.6 degrees, with an average low temperature in January of 32.4 degrees. The average rainfall is approximately 39.7 inches per year, with 0.8 inches of snow per year.


