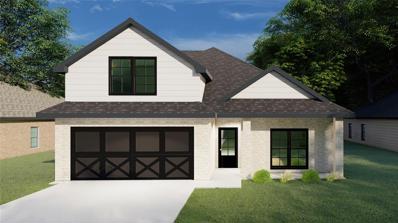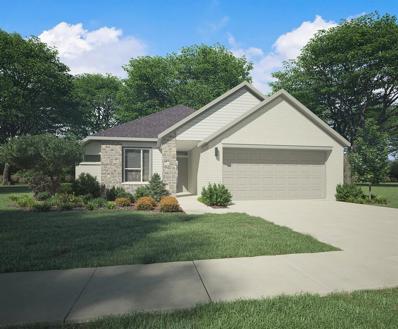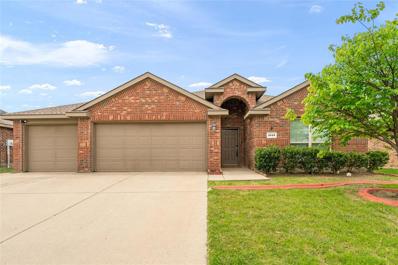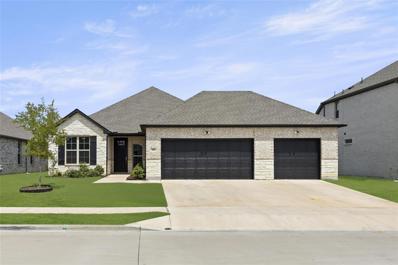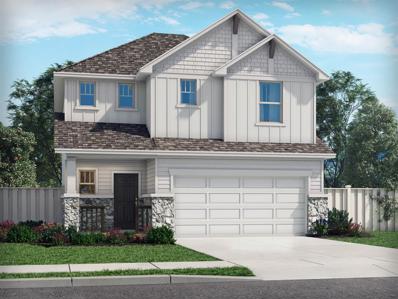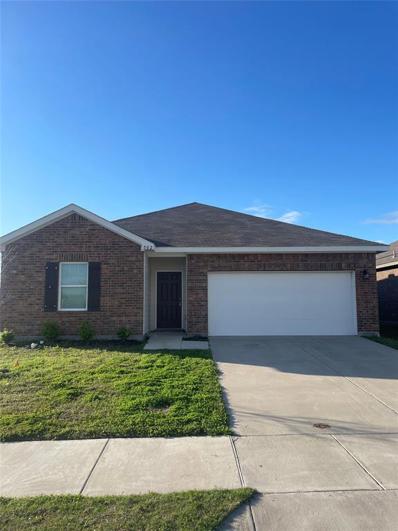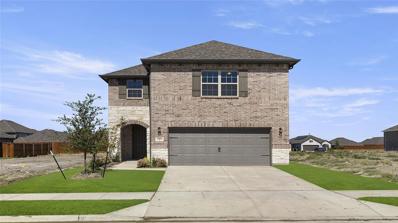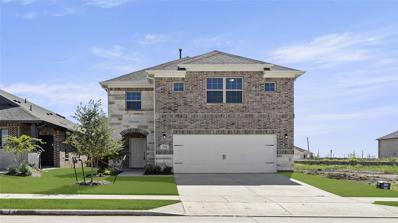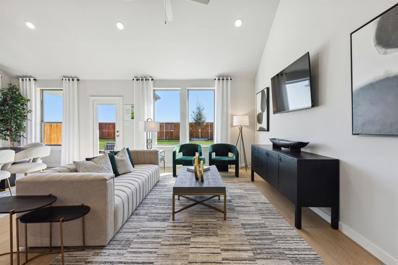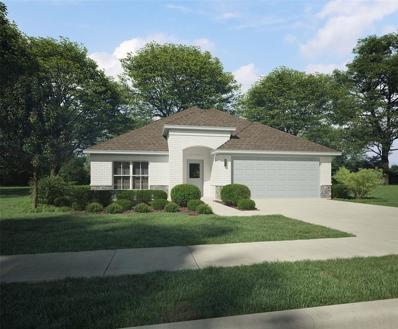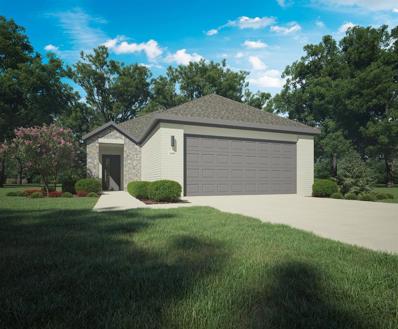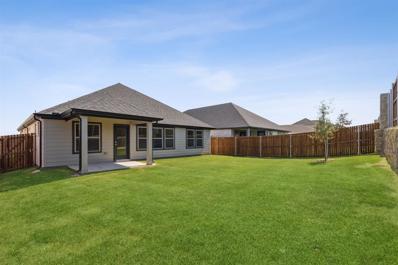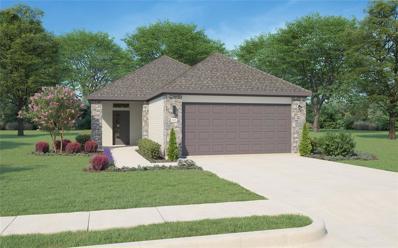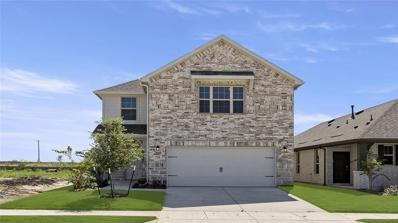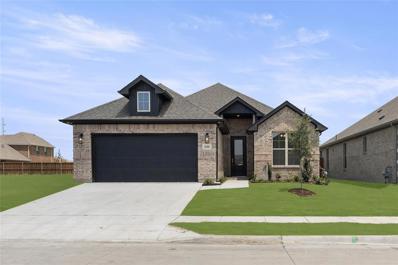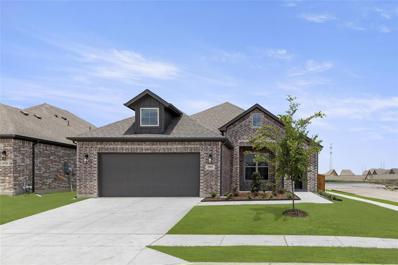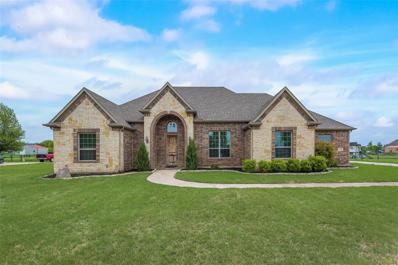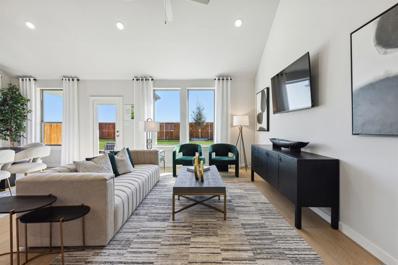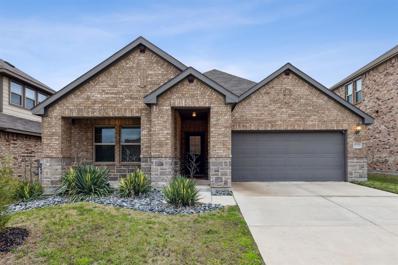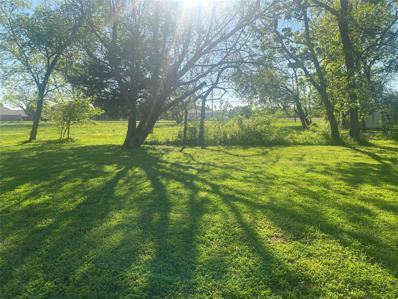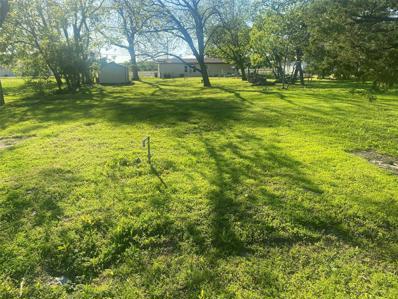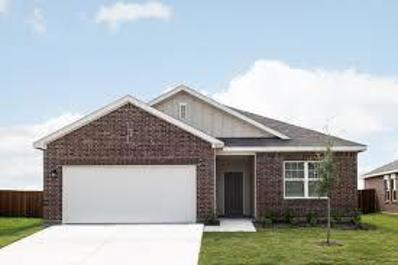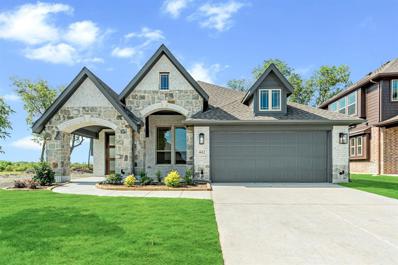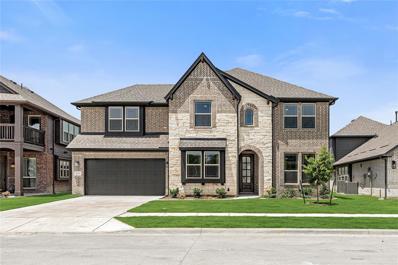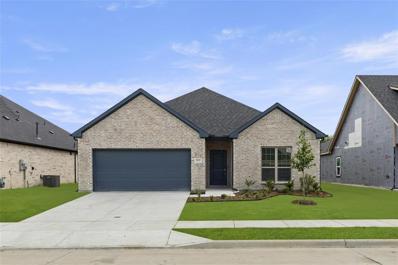Lavon TX Homes for Rent
$462,500
150 Cyprus Grove Lavon, TX 75166
- Type:
- Single Family
- Sq.Ft.:
- 2,977
- Status:
- Active
- Beds:
- 5
- Lot size:
- 0.18 Acres
- Year built:
- 2024
- Baths:
- 4.00
- MLS#:
- 20617297
- Subdivision:
- Lakepointe
ADDITIONAL INFORMATION
MLS# 20617297 - Built by Bluehaven Homes - October completion! ~ Searching for a stunning new 1.5-story home that's ideal for everyone? Look no further than BLUEHAVEN Homes' latest gem in the LakePointe subdivision of Lavonâthe exquisite 5-bedroom, 3.5-bath Alaska floor plan. This home is location on a 60ft wide premium lot next to the pool and playground. From the moment you enter, youâll be captivated by the luxury vinyl plank flooring that flows throughout all common areas, complemented by upgraded carpet in each bedroom for cozy comfort. The heart of the home, the kitchen, is a culinary masterpiece with elegant 3CM quartz countertops, custom cabinets, a spacious walk-in pantry, and sleek stainless-steel appliances. The primary bath is a private retreat, featuring double sinks, a standing shower with a custom frameless glass door, and a relaxing tub for ultimate unwinding. Enjoy outdoor living at its finest with a large, covered patio, a fully fenced backyard!!
$344,900
553 Oak Creek Drive Lavon, TX 75166
Open House:
Tuesday, 9/24 12:00-2:00PM
- Type:
- Single Family
- Sq.Ft.:
- 1,818
- Status:
- Active
- Beds:
- 4
- Lot size:
- 0.14 Acres
- Year built:
- 2024
- Baths:
- 2.00
- MLS#:
- 20615222
- Subdivision:
- Lakepointe
ADDITIONAL INFORMATION
MLS# 20615222 - Built by Trophy Signature Homes - Ready Now! ~ The Emmy II boasts an expansive main living area with a gourmet island kitchen, beautiful living room and snug dining area. The addition of a covered patio amplifies your entertaining space, so be sure to add a bistro table and chairs for morning cappuccino al fresco with neighbors. Three secondary bedrooms offer private space but can flex into the ultimate hobby room, yoga spot or home office!
$344,999
1048 Mercury Drive Lavon, TX 75166
- Type:
- Single Family
- Sq.Ft.:
- 1,847
- Status:
- Active
- Beds:
- 3
- Lot size:
- 0.17 Acres
- Year built:
- 2012
- Baths:
- 2.00
- MLS#:
- 20612240
- Subdivision:
- Grand Heritage - West C
ADDITIONAL INFORMATION
Motivated Sellers! Bring us your BEST OFFER! Welcome to Grand Heritage West Neighborhood. Motivated Seller! Bring us your best offer! This beautiful 3 Bedroom, 2 Bath, with a open floor plan home. Features new tile, paint, and fence that have been updated. Relax and entertain in the backyard with family and friends. Huge size backyard that can be updated with a pool for those Summer nights. Best part is the 3 Car garage, that has lots of space for storage and parking your cars. Don't miss out!
Open House:
Saturday, 9/28 11:00-3:00PM
- Type:
- Single Family
- Sq.Ft.:
- 1,800
- Status:
- Active
- Beds:
- 4
- Lot size:
- 0.15 Acres
- Year built:
- 2021
- Baths:
- 2.00
- MLS#:
- 20611849
- Subdivision:
- Lakepointe
ADDITIONAL INFORMATION
MLS# 20611849 - Built by Christie Homes - Ready Now! ~ Check out our Moose Floorplan! This home brings you 4 bed 2 bathrooms and a 3 car garage. Featuring 10ft ceilings in the living, kitchen, and dining! Enter the master bedroom with a vaulted ceiling and a great sized bath with a separate shower.
$370,921
904 Lakehaven Trail Lavon, TX 75166
- Type:
- Single Family
- Sq.Ft.:
- 2,337
- Status:
- Active
- Beds:
- 4
- Lot size:
- 0.12 Acres
- Year built:
- 2024
- Baths:
- 3.00
- MLS#:
- 20597883
- Subdivision:
- Trails Of Lavon
ADDITIONAL INFORMATION
Brand new, energy-efficient home available NOW! The main floor primary suite features dual sinks and a spacious walk-in closet.White cabinets with speckled white granite countertops, grey-brown EVP flooring with light greige carpet in our Distinct package. COMING MAY 2024 - Enjoy lake life without sacrificing city amenities. Spend evenings poolside lounging in one of the resort-style cabanas or at the playground with the kids. Trails of Lavon is located less than an hour from Dallas, simplifying the commute to many business centers. Each energy-efficient home also comes with features that go beyond helping you save on utility billsâthey allow your family to live better and breathe easier too.* Each of our homes is built with innovative, energy-efficient features designed to help you enjoy more savings, better health, real comfort and peace of mind.
$309,900
502 Crestridge Drive Lavon, TX 75166
- Type:
- Single Family
- Sq.Ft.:
- 1,591
- Status:
- Active
- Beds:
- 3
- Lot size:
- 0.17 Acres
- Year built:
- 2020
- Baths:
- 2.00
- MLS#:
- 20602251
- Subdivision:
- Crestridge Meadows Ph One
ADDITIONAL INFORMATION
Welcome to 502 Crestridge Dr, where modern comfort meets serene living in the picturesque town of Lavon, Texas. Nestled in a peaceful neighborhood, this charming home offers a perfect blend of tranquility and convenience. Lavon's idyllic setting provides a serene backdrop for everyday life while still being close to all the amenities you need. With three bedrooms and ample living areas, including a cozy living room and a functional kitchen with dining space, this home offers versatility to suit your lifestyle needs. Whether you're enjoying quiet evenings indoors or hosting gatherings with friends and family, 502 Crestridge Dr provides the perfect setting for making cherished memories.
Open House:
Monday, 9/23 10:30-5:30PM
- Type:
- Single Family
- Sq.Ft.:
- 2,757
- Status:
- Active
- Beds:
- 4
- Lot size:
- 0.11 Acres
- Year built:
- 2024
- Baths:
- 3.00
- MLS#:
- 20601611
- Subdivision:
- Elevon
ADDITIONAL INFORMATION
MLS# 20601611 - Built by HistoryMaker Homes - Ready Now! ~ Welcome to The Sweetwater, your new haven of sophistication and comfort! Discover spacious living with walk-in closets, a large game room, and an open layout perfect for entertaining. The kitchen, adorned with quartz countertops and a gas stove top, is a culinary dream. Slip away to your oasis upstairs or relish the upgraded covered patio for Texas sunrises and social gatherings. Whirlpool stainless steel appliances add a touch of luxury, while Smart Home technology lets you personalize your living experience. The Sweetwater is where practicality meets luxuryâa home designed for the modern lifestyle!!
Open House:
Monday, 9/23 10:30-5:30PM
- Type:
- Single Family
- Sq.Ft.:
- 2,575
- Status:
- Active
- Beds:
- 5
- Lot size:
- 0.11 Acres
- Year built:
- 2024
- Baths:
- 3.00
- MLS#:
- 20601511
- Subdivision:
- Elevon
ADDITIONAL INFORMATION
MLS# 20601511 - Built by HistoryMaker Homes - Ready Now! ~ Welcome to the Rayburn. This home offers fantastic space with thoughtful design and amenities. Spacious walk-in closets, a large game room, and 2,400 sqft of living space, complimented by wood plank tile throughout main living areas. Enjoy the open layout downstairs, with a spacious kitchen featuring quartz countertops, a arctic white hex backsplash, and a large kitchen island. This home has an inviting atmosphere for entertaining and socializing. Energy Star rated stainless steel appliances, including a gas stove top, is sure to appeal to those who enjoy cooking. The Rayburn offers a perfect blend of practicality and luxury. Automate your home with our Smart Home technology features, allowing you to control your home while away. Not only that, Elevon, is a master-planned community. Acres of amenities that accommodate to all. Come check it out today!!
Open House:
Tuesday, 9/24 12:00-2:00PM
- Type:
- Single Family
- Sq.Ft.:
- 3,121
- Status:
- Active
- Beds:
- 5
- Lot size:
- 0.11 Acres
- Year built:
- 2024
- Baths:
- 3.00
- MLS#:
- 20598543
- Subdivision:
- Trails Of Lavon
ADDITIONAL INFORMATION
MLS# 20598543 - Built by Trophy Signature Homes - Ready Now! ~ The Winters plan is tailored to fulfill your requirements currently and for the long term. With five bedrooms, everyone enjoys their own space, accompanied by three bathrooms for added convenience. Impress your guests as you entertain at the central island in the kitchen, seamlessly flowing into the breakfast nook and family room. Meanwhile, guests can enjoy their own entertainment in the game room and media room. The primary suite boasts an outstanding walk-in closet for added luxury
- Type:
- Single Family
- Sq.Ft.:
- 2,193
- Status:
- Active
- Beds:
- 4
- Lot size:
- 0.14 Acres
- Year built:
- 2024
- Baths:
- 3.00
- MLS#:
- 20598523
- Subdivision:
- Trails Of Lavon
ADDITIONAL INFORMATION
MLS# 20598523 - Built by Trophy Signature Homes - Ready Now! ~ Perfect proportions and an abundance of well-placed features make the Oscar a blockbuster design you'll love coming home to. Say hello to the sun as it streams through oversized windows in your primary suite. Just around the corner is your home office, an inviting space that encourages creativity and offers an escape to the back patio or the ultra-modern kitchen when it's time for a break. Life is centered in the great room with a cozy family room, chic dining area and an ultra-modern kitchen. Three additional bedrooms located near the front of the house are private, quiet and serene.
$289,900
537 Woodland Avenue Lavon, TX 75166
Open House:
Tuesday, 9/24 12:00-2:00PM
- Type:
- Single Family
- Sq.Ft.:
- 1,335
- Status:
- Active
- Beds:
- 3
- Lot size:
- 0.11 Acres
- Year built:
- 2024
- Baths:
- 2.00
- MLS#:
- 20598520
- Subdivision:
- Trails Of Lavon
ADDITIONAL INFORMATION
MLS# 20598520 - Built by Trophy Signature Homes - Ready Now! ~ The birch tree represents new beginnings and what better place to start anew than with a floor plan bearing the same name? Invite new neighbors over for a housewarming party featuring stuffed mushrooms. The secret ingredient is the gourmet kitchen you used to make them in. Thereâs plenty of room to entertain in the airy great room, but with the patio door open, guests can enjoy fresh air. When conversation turns to work, take them to see the bedroom you converted into a home office. The spacious closet is perfect for storing supplies. After the party, snuggle up in the lovely primary suite. You made some great new friends today.
- Type:
- Single Family
- Sq.Ft.:
- 1,800
- Status:
- Active
- Beds:
- 4
- Lot size:
- 0.14 Acres
- Year built:
- 2024
- Baths:
- 2.00
- MLS#:
- 20598485
- Subdivision:
- Trails Of Lavon
ADDITIONAL INFORMATION
MLS# 20598485 - Built by Trophy Signature Homes - Ready Now! ~ The Emmy II boasts an expansive main living area with a gourmet island kitchen, beautiful living room and snug dining area. The addition of a covered patio amplifies your entertaining space, so be sure to add a bistro table and chairs for morning cappuccino al fresco with neighbors. Three secondary bedrooms offer private space but can flex into the ultimate hobby room, yoga spot or home office!
$279,900
525 Woodland Avenue Lavon, TX 75166
- Type:
- Single Family
- Sq.Ft.:
- 1,232
- Status:
- Active
- Beds:
- 3
- Lot size:
- 0.11 Acres
- Year built:
- 2024
- Baths:
- 2.00
- MLS#:
- 20598475
- Subdivision:
- Trails Of Lavon
ADDITIONAL INFORMATION
MLS# 20598475 - Built by Trophy Signature Homes - Ready Now! ~ The Ash is designed to cultivate serenity. The wide front porch entices you to drink coffee al fresco in the mornings before heading indoors for breakfast. Thereâs plenty of counterspace in the kitchen for you to spread out and chop some veggies for the perfect omelet. You have most of the day free, so why not use that extra time to exercise in the home gym you set up in one of the three bedrooms? Afterward, curl up with your favorite book in the generously sized family room. Guests are coming over for dinner later, but for now you have all the time in the world!!
Open House:
Monday, 9/23 10:30-5:30PM
- Type:
- Single Family
- Sq.Ft.:
- 2,407
- Status:
- Active
- Beds:
- 4
- Lot size:
- 0.11 Acres
- Year built:
- 2024
- Baths:
- 3.00
- MLS#:
- 20597861
- Subdivision:
- Elevon
ADDITIONAL INFORMATION
MLS# 20597861 - Built by HistoryMaker Homes - Ready Now! ~ Welcome to the Rayburn. This home offers fantastic space with thoughtful design and amenities. Spacious walk-in closets, a large game room, and 2,400 sqft of living space, complimented by LVP throughout main living areas. Enjoy the open layout downstairs, with a spacious kitchen featuring granite countertops, a glossy arctic white herringbone backsplash, and a large kitchen island. This home has an inviting atmosphere for entertaining and socializing. Energy Star rated stainless steel appliances, including a gas stove top, is sure to appeal to those who enjoy cooking. The Rayburn offers a perfect blend of practicality and luxury. Automate your home with our Smart Home technology, allowing you to control your home while away. Not only that, Elevon, is a master-planned community. Acres of amenities to accomodate your goals! Come check it out today!!!
$380,700
646 Parkside Lavon, TX 75166
Open House:
Saturday, 9/28 11:00-3:00PM
- Type:
- Single Family
- Sq.Ft.:
- 1,908
- Status:
- Active
- Beds:
- 4
- Lot size:
- 0.15 Acres
- Year built:
- 2024
- Baths:
- 2.00
- MLS#:
- 20596978
- Subdivision:
- Lakepointe
ADDITIONAL INFORMATION
MLS# 20596978 - Built by Christie Homes - Ready Now! ~ Welcome our larger Grady floor plan! This spec home will feature an electric fireplace in the living and a large living space! The kitchen features cabinets to the ceiling with a trash can pull out in the island. Enjoy the master bedroom with a pan ceiling!!
$410,700
585 Beck Lavon, TX 75166
Open House:
Saturday, 9/28 11:00-3:00PM
- Type:
- Single Family
- Sq.Ft.:
- 2,258
- Status:
- Active
- Beds:
- 4
- Lot size:
- 0.15 Acres
- Year built:
- 2024
- Baths:
- 2.00
- MLS#:
- 20596377
- Subdivision:
- Lakepointe
ADDITIONAL INFORMATION
MLS# 20596377 - Built by Christie Homes - Ready Now! ~ Our larger Jamie floorplan! This spec home will feature a vaulted ceiling in the living, a butlers pantry in the kitchen, and a pan ceiling with faux beams in the master!
$620,000
930 Lake Road Lavon, TX 75166
- Type:
- Single Family
- Sq.Ft.:
- 2,942
- Status:
- Active
- Beds:
- 4
- Lot size:
- 1.13 Acres
- Year built:
- 2016
- Baths:
- 3.00
- MLS#:
- 20587976
- Subdivision:
- None
ADDITIONAL INFORMATION
***NO HOA, NO MUD, NO PID. Outside City Limits - 1.49% total tax rate*** SELLER OFFERING $10,000 TO BUYERS WITH FULL PRICE OFFER*** Unveiling a Global Luxury estate in Lavon, TX, where sophistication meets tranquility. Sited on a sprawling 1.128-acre parcel, within a stone's throw from Lake Lavon, this 4-bed, 3-bath custom residence leaves no detail overlooked. Artisanal craftsmanship in every room, from the hand-scraped hardwood flooring, 8-ft doors througout, to soaring ceilings with crown molding. An expansively proportioned kitchen boasts 42-inch solid wood cabinets, granite counters, and a sizable pantry. An office space provides versatility, doubling as a potential 5th bedroom. The primary suite features a spacious walk-in closet, garden tub, & separate showers for ultimate relaxation. Outdoors, the brick and stone exterior landscape harmonizes with the spacious yard creating a perfect space for nature lovers. Near Shopping and Restaurants in Rockwall & Wylie.
Open House:
Tuesday, 9/24 12:00-2:00PM
- Type:
- Single Family
- Sq.Ft.:
- 3,121
- Status:
- Active
- Beds:
- 5
- Lot size:
- 0.14 Acres
- Year built:
- 2024
- Baths:
- 3.00
- MLS#:
- 20588596
- Subdivision:
- Elevon
ADDITIONAL INFORMATION
MLS# 20588596 - Built by Trophy Signature Homes - Ready Now! ~ The Winters plan is tailored to fulfill your requirements currently and for the long term. With five bedrooms, everyone enjoys their own space, accompanied by three bathrooms for added convenience. Impress your guests as you entertain at the central island in the kitchen, seamlessly flowing into the breakfast nook and family room. Meanwhile, guests can enjoy their own entertainment in the game room and media room. The primary suite boasts an outstanding walk-in closet for added luxury!!!
$377,400
263 Hawthorn Drive Lavon, TX 75166
- Type:
- Single Family
- Sq.Ft.:
- 2,072
- Status:
- Active
- Beds:
- 4
- Lot size:
- 0.13 Acres
- Year built:
- 2020
- Baths:
- 3.00
- MLS#:
- 20586050
- Subdivision:
- Lavon Farms
ADDITIONAL INFORMATION
Just like new construction but without the steep price. This immaculate beauty has been gently lived in and offers modern features and a spacious layout, perfect for comfortable living and relaxation. The kitchen is truly the heart of this home featuring TONS of cabinetry, an island, a coffee bar, sleek appliances, and gorgeous countertops. If you desire an open concept, this home is for you. The kitchen opens to the jumbo-sized living area, making it a perfect place to gather or entertain. The large primary suite is split from the secondary bedrooms offering a peaceful retreat, and the secondary bedrooms are well-appointed with one of them featuring an ensuite bath, ideal for guests, inlaws, or kids. The backyard is right-sized and accented with a covered patio, a great place for a cute patio set and grill. This is HOME! *Assumable loan with a 2.99% interest rate is available.*
$50,000
125 School Road Lavon, TX 75166
- Type:
- Land
- Sq.Ft.:
- n/a
- Status:
- Active
- Beds:
- n/a
- Lot size:
- 0.16 Acres
- Baths:
- MLS#:
- 20582236
- Subdivision:
- Abs A0740 S M Rainer
ADDITIONAL INFORMATION
Lot Located in Lavon, across from City Hall. Land is Sold AS IS, buyer to verify all taxes, land measurements, schools, and restrictions for land improvements. Lot next to this lot is also for sale.
$50,000
121 School Road Lavon, TX 75166
- Type:
- Land
- Sq.Ft.:
- n/a
- Status:
- Active
- Beds:
- n/a
- Lot size:
- 0.12 Acres
- Baths:
- MLS#:
- 20579956
- Subdivision:
- Abs A0740 S M Rainer
ADDITIONAL INFORMATION
Lot Located in Lavon, across from City Hall. Land is Sold AS IS, buyer to verify all taxes, land measurements, schools, and restrictions for land improvements.
$285,000
739 Wellington Drive Lavon, TX 75166
- Type:
- Single Family
- Sq.Ft.:
- 1,884
- Status:
- Active
- Beds:
- 4
- Lot size:
- 0.14 Acres
- Year built:
- 2021
- Baths:
- 2.00
- MLS#:
- 20581115
- Subdivision:
- Crestridge Meadows Ph One
ADDITIONAL INFORMATION
2021 fairly new built home offers extensive features including modern recessed lighting and floors. A modern concept floor plan with an open living room, kitchen and dining area with Luxury Vinyl Plank floors. Expansive living room designed for friends and family gathering. The gourmet kitchen is featuring granite counter-tops, Whirlpool stainless steel appliances, modern hardware and an enlarged island. The spacious primary bedroom equips with a ensuite bath and walk-in closet. Three generous sized bedrooms share a full bath. A large backyard for family fun.
$407,990
442 London Drive Lavon, TX 75166
- Type:
- Single Family
- Sq.Ft.:
- 1,840
- Status:
- Active
- Beds:
- 3
- Lot size:
- 0.12 Acres
- Year built:
- 2024
- Baths:
- 2.00
- MLS#:
- 20573864
- Subdivision:
- Bear Creek Classic 50
ADDITIONAL INFORMATION
NEW! NEVER LIVED IN & READY TO CLOSE. Bloomfield Homes' Dogwood is a single-story, on oversized lot with 3 bdrms, 2 baths, Study, and a gorgeous open-concept living space with beautifully Engineered Wood floors in common areas. You're welcomed in by wall of windows filling home with natural light. The Deluxe Kitchen is heart of home complete with built-in SS Appliances, a large island, quartz countertops, and a vented hood over the cooktop with drawers below. Family Room is bright & open with windows continuing through space and a floor to ceiling marble-look Tile Fireplace that's sure to please. Primary Suite has a window seat looking out to the backyard and an ensuite bath which hosts WIC, dual sinks, tub, and a separate shower. Other details include rain gutters, tankless water heater, and a convenient gas drop on Covered Patio for future grilling plans. Community provides Pool, Club House, Park, Playground & Trails. Call or visit Bloomfield at Grand Heritage today to find out more!
$579,990
353 Aspen Way Lavon, TX 75166
- Type:
- Single Family
- Sq.Ft.:
- 3,774
- Status:
- Active
- Beds:
- 5
- Lot size:
- 0.16 Acres
- Year built:
- 2024
- Baths:
- 5.00
- MLS#:
- 20573786
- Subdivision:
- Bear Creek Classic 60
ADDITIONAL INFORMATION
BRAND NEW HOME Complete NOW! Offering an incredible floor plan with 2 bdrms downstairs & 3 bdrms with a spacious Game Room upstairs. Enter the impressive foyer to notice the Study, Guest Suite, and Formal Dining all along the hallway. With a vaulted ceiling in the Family Room, the floor-to-ceiling fireplace with Marble-look Tile surround is beyond grand. Kitchen opens to the Family Room and Brkfst Nook, offering a welcoming space with window seats. Large Primary Suite features window seats and an ensuite bath with separate vanities, tub, and separate shower. WIC leads to Laundry. Deluxe Kitchen equipped w expansive island, large walk-in pantry, gas cooktop, wood vent hood, and built-in SS appliances. Lots of storage via large closets & mud space! Tasteful stone & brick exterior with full rain gutters installed. Gas Stub on the shaded Covered Patio out back. Community offers a Playground, Park, Trails, Pool, and Club House. Call Bloomfield at Grand Heritage to learn more.
$400,000
313 Brookstone Drive Lavon, TX 75166
- Type:
- Single Family
- Sq.Ft.:
- 2,400
- Status:
- Active
- Beds:
- 4
- Lot size:
- 0.17 Acres
- Year built:
- 2024
- Baths:
- 3.00
- MLS#:
- 20573286
- Subdivision:
- Lakepointe
ADDITIONAL INFORMATION
MLS# 20573286 - Built by Bluehaven Homes - Ready Now! ~ Also Available for Self-Touring* 60-foot-wide POND LOT. Welcome to your dream home! This stunning 4 bed, 3 bath, 2400 sqft abode boasts a spacious open concept design merging family room, dining area, and kitchen seamlessly. Custom cabinets adorn the kitchen, enhancing its charm and functionality. Step onto the expansive covered patio, perfect for entertaining or relaxing. The primary suite features a luxurious closet opening into the utility room for convenience. Don't miss the chance to make this your forever home!!

The data relating to real estate for sale on this web site comes in part from the Broker Reciprocity Program of the NTREIS Multiple Listing Service. Real estate listings held by brokerage firms other than this broker are marked with the Broker Reciprocity logo and detailed information about them includes the name of the listing brokers. ©2024 North Texas Real Estate Information Systems
Lavon Real Estate
The median home value in Lavon, TX is $264,800. This is lower than the county median home value of $336,700. The national median home value is $219,700. The average price of homes sold in Lavon, TX is $264,800. Approximately 85.11% of Lavon homes are owned, compared to 13.75% rented, while 1.14% are vacant. Lavon real estate listings include condos, townhomes, and single family homes for sale. Commercial properties are also available. If you see a property you’re interested in, contact a Lavon real estate agent to arrange a tour today!
Lavon, Texas 75166 has a population of 2,832. Lavon 75166 is more family-centric than the surrounding county with 56.91% of the households containing married families with children. The county average for households married with children is 44.64%.
The median household income in Lavon, Texas 75166 is $81,979. The median household income for the surrounding county is $90,124 compared to the national median of $57,652. The median age of people living in Lavon 75166 is 31.6 years.
Lavon Weather
The average high temperature in July is 94.3 degrees, with an average low temperature in January of 34.2 degrees. The average rainfall is approximately 41.5 inches per year, with 0.5 inches of snow per year.
