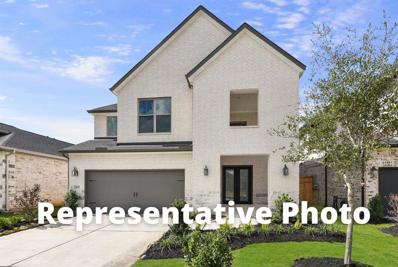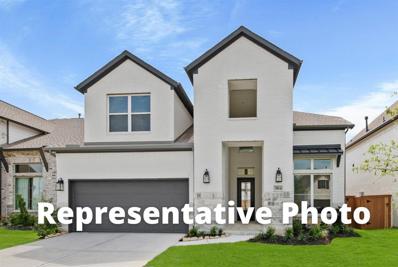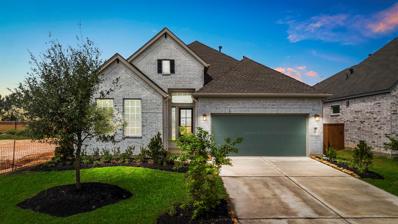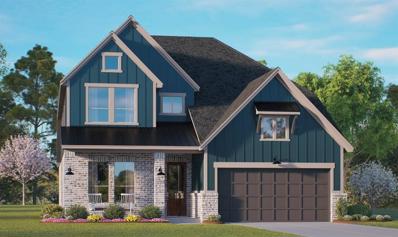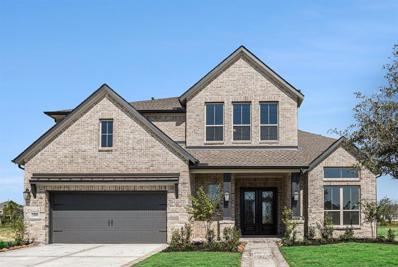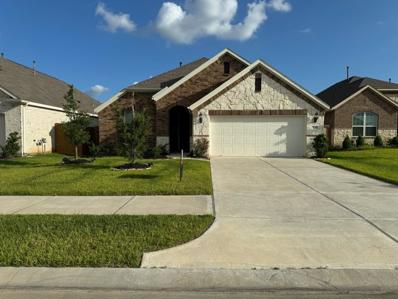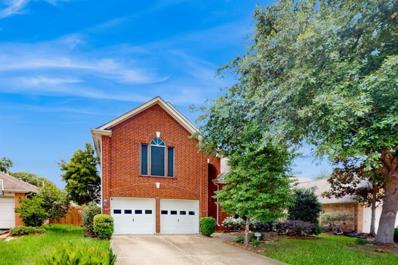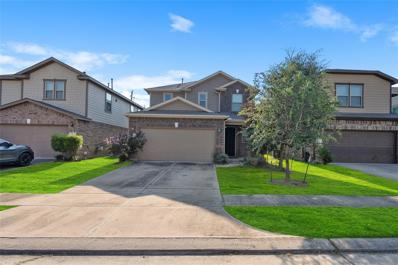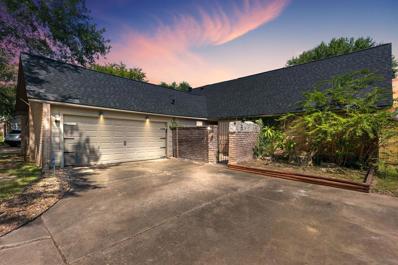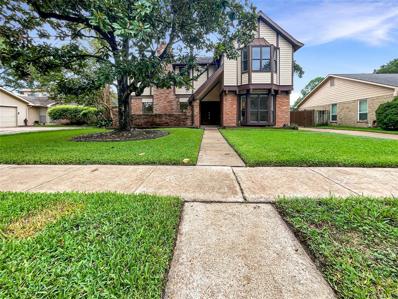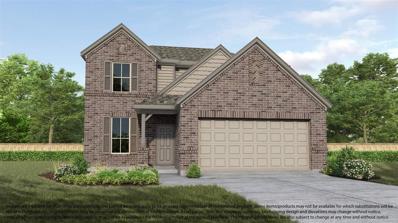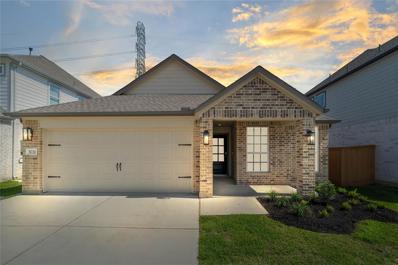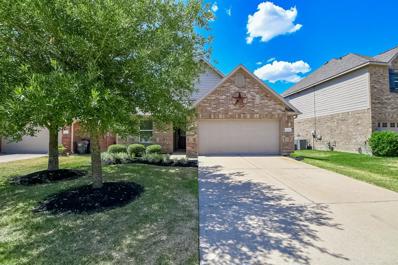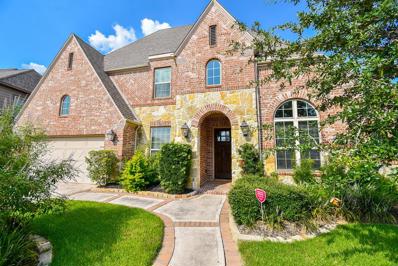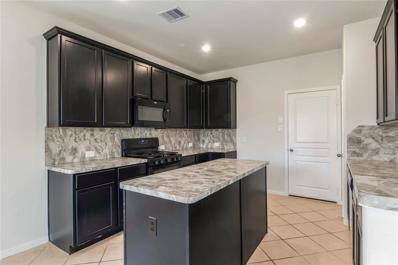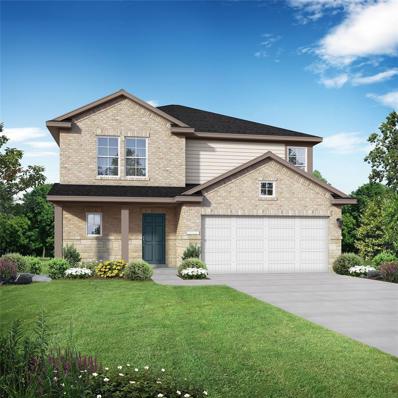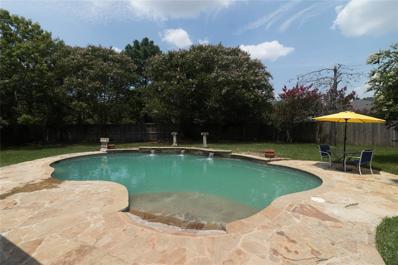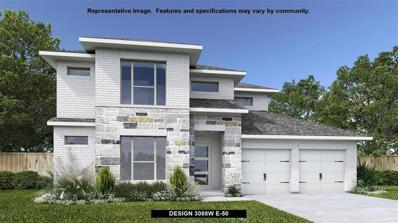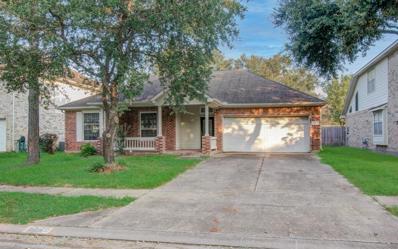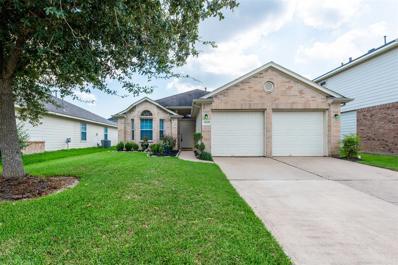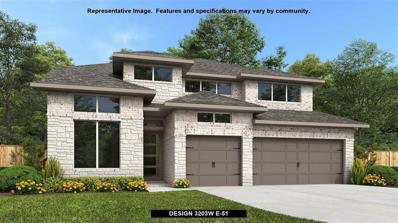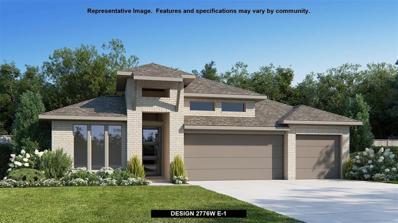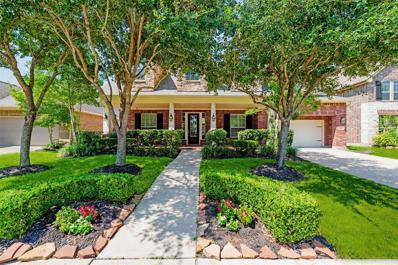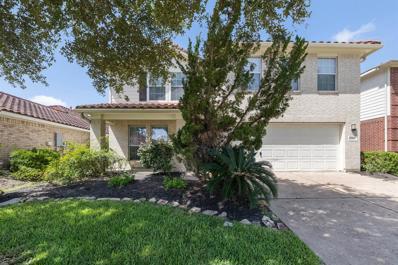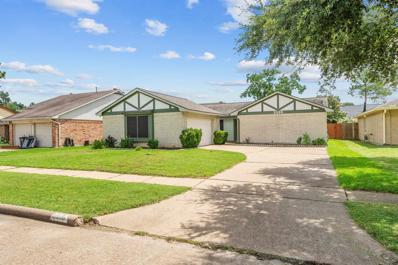Katy TX Homes for Rent
- Type:
- Single Family
- Sq.Ft.:
- 2,800
- Status:
- Active
- Beds:
- 4
- Year built:
- 2024
- Baths:
- 3.10
- MLS#:
- 94121900
- Subdivision:
- Sunterra
ADDITIONAL INFORMATION
MOVE IN READY!! Westin Homes NEW Construction (Soho, Elevation A) Two story. 4 bedrooms. 3.5 baths. Spacious island kitchen open to Informal Dining and Family Room. Primary suite with large double walk-in closets. Three additional bedrooms and game room and media room upstairs. Covered patio with 3-car tandem garage. Located a few miles north of Interstate 10 and west of the Grand Parkway in thriving Katy, Sunterra is an inviting 1,039-acre master-planned community featuring home designs that fit your lifestyle, Sunterra is a launch pad for family adventures. Splash, play, paddleboard, build sandcastles and more at our gorgeous Crystal Lagoons® amenity. Designed to fit your lifestyle, the master plan calls for approximately 2,200 homes, lakes, parks, playgrounds and an expansive Amenity Village with a clubhouse and a pool overlooking the lagoon. Stop by the Westin Homes sales office to learn more about Sunterra!
- Type:
- Single Family
- Sq.Ft.:
- 3,000
- Status:
- Active
- Beds:
- 4
- Year built:
- 2024
- Baths:
- 3.10
- MLS#:
- 10015735
- Subdivision:
- Sunterra
ADDITIONAL INFORMATION
MOVE IN READY!! Westin Homes NEW Construction (Ellington III, Elevation B) Two story. 4 bedrooms. 3.5 baths. Spacious island kitchen open to family room and informal dining. Study. Primary suite with large double walk-in closets. 3 additional bedrooms, game room and media room on second floor. Covered patio and attached 3-car tandem garage. Located a few miles north of Interstate 10 and west of the Grand Parkway in thriving Katy, Sunterra is an inviting 1,039-acre master-planned community featuring home designs that fit your lifestyle, Sunterra is a launch pad for family adventures. Splash, play, paddleboard, build sandcastles and more at our gorgeous Crystal Lagoons® amenity. Designed to fit your lifestyle, the master plan calls for approximately 2,200 homes, lakes, parks, playgrounds and an expansive Amenity Village with a clubhouse and a pool overlooking the lagoon. Stop by the Westin Homes sales office to learn more about Sunterra!
- Type:
- Single Family
- Sq.Ft.:
- 1,901
- Status:
- Active
- Beds:
- 3
- Year built:
- 2024
- Baths:
- 2.00
- MLS#:
- 31437629
- Subdivision:
- Elyson
ADDITIONAL INFORMATION
Elegant single story home w/ no rear neighbors is nestled in the beautiful master planned community of Elyson! Zoned to the highly rated Katy ISD, this home is walking distance to the beautiful Kaleidoscope Park and minutes from Lakeside Landing (community pool and amenity center). Home fts open concept living area w/ amazing kitchen that has a large island that opens into the spacious living room. Primary bedroom has an amazing vaulted ceiling! ÂThis home is showstopper, loaded full of goodies!
- Type:
- Single Family
- Sq.Ft.:
- 2,746
- Status:
- Active
- Beds:
- 4
- Year built:
- 2024
- Baths:
- 3.00
- MLS#:
- 77012610
- Subdivision:
- Elyson
ADDITIONAL INFORMATION
The Medina Plan - Stunning home is located in the highly rated Katy ISD & only a few minutesâ walk to the beautiful Kaleidoscope Park! Step foot into this AMAZING HOME and you will be in awe! 2-Story ceiling is ft @ entry way and living space! Lots of natural lighting is ft throughout. This luxurious home has 4 bedrooms w/ 2 down & 2 up, 3 baths, media room, game room, & large covered outdoor living space! Loaded full of luxurious features like: iron spindles @ stairs, blinds, upgraded tile floors, & much more!
$672,569
24846 White Alder Way Katy, TX 77493
- Type:
- Single Family
- Sq.Ft.:
- 3,700
- Status:
- Active
- Beds:
- 5
- Year built:
- 2024
- Baths:
- 4.10
- MLS#:
- 97758873
- Subdivision:
- Elyson
ADDITIONAL INFORMATION
MOVE IN READY!! Westin Homes NEW Construction (Asher IX, Elevation B) Two story. 5 bedrooms. 4.5 baths. Elegant double front door entry, Family room, informal dining room and study. Spacious island kitchen open to family room. Primary suite with large double walk-in closets and secondary bedroom on first floor. Three additional bedrooms, spacious game room and media room on second floor. Attached 3-car tandem garage. Just minutes from the Grand Parkway, Elyson is located in the Heart of Katy! Community amenities also include a pool, fitness center, game room, event lawn, tennis courts, parks and trails, and so much more. Stop by the Westin Homes sales office to learn more about Elyson!
$399,000
109 Sea Glass Cove Katy, TX 77493
- Type:
- Single Family
- Sq.Ft.:
- 1,977
- Status:
- Active
- Beds:
- 3
- Lot size:
- 0.14 Acres
- Year built:
- 2021
- Baths:
- 2.10
- MLS#:
- 41422809
- Subdivision:
- Sunterra
ADDITIONAL INFORMATION
Welcome to 109 Sea Glass Cove, a stunning, like-new home located in the heart of Katy, TX. This beautiful property is filled with modern upgrades and amenities, ensuring a comfortable and luxurious lifestyle. Spacious Living: This 3-bedroom, 2.5-bath home offers 1977sqft of living space, providing plenty of room for family gatherings and entertaining guests. Extra Large Covered Patio: Enjoy Texas evenings and outdoor dining on the expansive covered patio. Itâs the perfect spot for grilling, relaxing, or hosting friends and family. Sprinkler System installed: Keep your lawn lush and green year-round with the built-in sprinkler system. Itâs an easy way to maintain beautiful landscaping with minimal effort. Non-Realty Items Included: This home comes complete with a refrigerator, washer, and dryer. Modern Kitchen: The open-concept kitchen features stainless steel appliances, granite countertops, and a large island, perfect for the home chef or entertaining.
$420,000
1815 Chessgate Court Katy, TX 77450
- Type:
- Single Family
- Sq.Ft.:
- 2,672
- Status:
- Active
- Beds:
- 4
- Lot size:
- 0.18 Acres
- Year built:
- 1999
- Baths:
- 2.10
- MLS#:
- 75131825
- Subdivision:
- Oak Park Trails Sec 08
ADDITIONAL INFORMATION
This beautiful property is located in the highly sought-after Oak Park Trails neighborhood. This house is sure to impress all of your guests. Walking into the property the tall ceilings, stone fireplace, and decorative lighting fixtures are guaranteed to captivate everyone who enters. This entire house is great for entertaining but the open-concept kitchen and living room allow for the host to be included as well. The party can also be taken outside to the fenced-in backyard oasis, equipped with a heated pool, rock waterfall, spa with extra jets, and an outdoor kitchen. This property will not last long on the market so act quickly.
$330,000
5030 Chevalier Street Katy, TX 77493
- Type:
- Single Family
- Sq.Ft.:
- 2,602
- Status:
- Active
- Beds:
- 3
- Lot size:
- 0.11 Acres
- Year built:
- 2017
- Baths:
- 2.10
- MLS#:
- 41722227
- Subdivision:
- Katy Trails
ADDITIONAL INFORMATION
Located at 5030 Chevalier Street, this inviting home offers a blend of comfort and convenience. Boasting three bedrooms and two and a half bathrooms, the residence is thoughtfully designed to provide a welcoming living experience. Upon entering, you'll be greeted by a spacious living room. The kitchen, seamlessly connected to the living space, features modern amenities, an island, and a breakfast bar. The upstairs game room is perfect for entertaining and the covered patio in the backyard providing an ideal space for relaxation. Conveniently situated near I-10 and Grand Parkway 99, this residence offers easy access to major transportation routes, ensuring a seamless connection to surrounding amenities, shopping centers, and entertainment options.
- Type:
- Single Family
- Sq.Ft.:
- 2,028
- Status:
- Active
- Beds:
- 3
- Lot size:
- 0.18 Acres
- Year built:
- 1980
- Baths:
- 2.00
- MLS#:
- 13365288
- Subdivision:
- Cimarron Sec 08 R/P
ADDITIONAL INFORMATION
Charming home located in the heart of Katy, this beautiful home is in the highly sought-after Katy ISD. Improvements include NEW ROOF, low maintenance Hardi siding, double-paned windows, fresh interior paint, & kitchen with granite countertops, freshly painted white cabinets, upgraded lighting and laminate floors. The remodeled master bath features a tile surround shower, updated countertops, cedar lined closet and tile flooring. A unique loft space upstairs overlooks the living room, adding extra square footage not reflected in the tax record. The backyard features a refreshing pool, perfect for relaxing and entertaining. Inside, enjoy the convenience of noise-reducing, water-resistent flooring in the living room, an atrium, and vaulted ceilings that enhance the home's spacious feel. An ECO water system with reverse osmosis ensures clean water throughout. This home offers a prime Katy location close to shopping, dining, and entertainment venues. Don't miss this fantastic opportunity!
- Type:
- Single Family
- Sq.Ft.:
- 2,252
- Status:
- Active
- Beds:
- 4
- Lot size:
- 0.17 Acres
- Year built:
- 1977
- Baths:
- 2.10
- MLS#:
- 16437053
- Subdivision:
- Memorial Pkwy Sec 05
ADDITIONAL INFORMATION
Welcome to your dream home, where modern design meets comfort. The living room invites warmth with a cozy fireplace, complemented by a neutral color paint scheme. The kitchen boasts a center island, accent backsplash, and all stainless steel appliances. The primary bedroom features double closets, while the primary bathroom offers the convenience of double sinks. Recent updates include fresh interior paint and partial flooring replacement. The exterior is just as impressive with a covered patio and a fenced-in backyard. This home is a must-see! This home has been virtually staged to illustrate its potential.
- Type:
- Single Family
- Sq.Ft.:
- 2,620
- Status:
- Active
- Beds:
- 4
- Year built:
- 2024
- Baths:
- 3.10
- MLS#:
- 91275108
- Subdivision:
- Sunterra
ADDITIONAL INFORMATION
LONG LAKE NEW CONSTRUCTION - Welcome home to 27011 Peaceful Cove Drive located in the community of Sunterra and zoned to Katy ISD. This floor plan features 4 bedrooms, 3 full baths, 1 half bath, and an attached 2-car garage. This home features an upstairs Club Bath option and a study. You don't want to miss all this gorgeous home has to offer! Call to schedule your showing today!
$389,990
5030 Blessing Drive Katy, TX 77493
- Type:
- Single Family
- Sq.Ft.:
- 1,869
- Status:
- Active
- Beds:
- 4
- Year built:
- 2024
- Baths:
- 3.00
- MLS#:
- 42237801
- Subdivision:
- Sunterra
ADDITIONAL INFORMATION
LONG LAKE NEW CONSTRUCTION - Welcome home to 5030 Blessing Drive located in the community of Sunterra and zoned to Katy ISD. This floor plan features 4 bedrooms, 3 full baths, and attached 2-car garage. This home features a guest suite with a private bathroom and the home is on a lot with NO REAR NEIGHBORS! You don't want to miss all this gorgeous home has to offer! Call to schedule your showing today!
- Type:
- Single Family
- Sq.Ft.:
- 2,123
- Status:
- Active
- Beds:
- 3
- Lot size:
- 0.12 Acres
- Year built:
- 2010
- Baths:
- 2.00
- MLS#:
- 92992341
- Subdivision:
- Waterstone Sec 01
ADDITIONAL INFORMATION
Beautiful 1.5 story home with 3 bedroom, 2 bath, attached garage with oversized Gameroom up! Nothing would be better than enjoying sunset year-round on a large covered backyard patio! This home features a split and open living floor plan. The upstairs Gameroom is perfect for a 4th bedroom media room, second family room, kids Gameroom, craft room or even use as a private office Sprinkler System. New washer, dryer, and refrigerator, are negotiable. Fresh paint all over the house.
$675,000
6406 Diamantina Court Katy, TX 77493
- Type:
- Single Family
- Sq.Ft.:
- 3,986
- Status:
- Active
- Beds:
- 5
- Lot size:
- 0.25 Acres
- Year built:
- 2016
- Baths:
- 4.10
- MLS#:
- 68066327
- Subdivision:
- Elyson Sec 3
ADDITIONAL INFORMATION
Wow! This 5 bedroom 4.5 bath home on a cul-de-sac in Elyson has it all! Located off the formal entry is a large office w/ glass doors. The island kitchen opens onto the family room w/ stone fireplace, ceiling fan and large windows. Sunny breakfast nook overlooks the professionally landscaped backyard w/ pool, large covered patio w. bluetooth surround sound & outdoor kitchen. Off the 3 car garage is a custom drop zone with backpack hooks & storage baskets, a large laundry room and walk in second pantry. The primary suite overlooks the private back yard with a spacious bathroom complete w/ double sinks, large soaking tub, separate shower and tons of storage. The primary closet conveniently opens to the laundry room. There is an additional main floor bedroom with a full bath and walk in closet. The second floor has 3 bedrooms with two full bath, a game room, media room & additional bonus room. Water Softener & Reverse Osmosis Neighborhood pools, parks, trails and playgrounds.
- Type:
- Single Family
- Sq.Ft.:
- 1,860
- Status:
- Active
- Beds:
- 3
- Lot size:
- 0.11 Acres
- Year built:
- 2018
- Baths:
- 2.00
- MLS#:
- 80275598
- Subdivision:
- Katy Trails
ADDITIONAL INFORMATION
Wow, steal this beautifully updated house, best value in the neighborhood!! 3 bedrooms and two full baths. Nice open floor plan with new Luxury Vinyl flooring in living. Kitchen has travertine flooring, black appliances, new faucets and fixtures. Fresh paint and brand new frieze carpet
Open House:
Friday, 12/6 12:00-5:00PM
- Type:
- Single Family
- Sq.Ft.:
- 2,407
- Status:
- Active
- Beds:
- 4
- Year built:
- 2024
- Baths:
- 2.10
- MLS#:
- 61634958
- Subdivision:
- Sunterra
ADDITIONAL INFORMATION
Davidson Homes â?? NEW CONSTRUCTION in Sunterra, GATED entrance neighborhood, home-site with a large backyard, a rear brick wall home site, and with no rear neighbor. The home has 4 sides of exterior brick 1st floor and an 18 ft x 9 ft rear covered patio for your outdoor Kitchen. The Foyer welcomes guests into a spacious, open concept Kitchen/Café/Family Room area. This floor plan features a convenient first-floor owner suite with an impressive Ensuite bath and a spacious walk-in closet. Upstairs, youâ??ll find a versatile Game Room area and three more Bedrooms with another Ensuite bath, giving everyone their own space! The front of the home offers a wide stone-wrapped front porch. IMMEDIATE MOVE-IN
$468,500
24606 Boxthorn Court Katy, TX 77494
- Type:
- Single Family
- Sq.Ft.:
- 2,607
- Status:
- Active
- Beds:
- 4
- Lot size:
- 0.25 Acres
- Year built:
- 2001
- Baths:
- 2.10
- MLS#:
- 27601933
- Subdivision:
- Cinco Ranch
ADDITIONAL INFORMATION
Experience the elegance of this stunning home, featuring a sparkling pool, a spacious covered patio, and an expansive backyard! Step into a grand foyer with high ceilings, custom tile mosaic, and arched entryways leading to the formal dining and living rooms. The living room boasts custom built-in entertainment shelves and a cozy gas log fireplace. The kitchen is a chefâs dream, with a travertine backsplash, granite countertops & island, stainless steel appliances, and under-mount lighting, complemented by a generous breakfast area and a large in-house utility room. The backyard offers nearly a quarter-acre of space, with plenty of room for recreation even with the large pool. Enjoy the comfort of a large covered porch, all situated on a cul-de-sac in the heart of Cinco Ranch, within the exemplary Katy ISD school district. This home is a must-seeâdonât miss out!
- Type:
- Single Family
- Sq.Ft.:
- 3,343
- Status:
- Active
- Beds:
- 5
- Year built:
- 2024
- Baths:
- 4.10
- MLS#:
- 21245370
- Subdivision:
- Elyson
ADDITIONAL INFORMATION
Front porch opens into the entryway. A private guest suite off the main hallway features a full bathroom and walk-in closet. The kitchen hosts an island with built-in seating, 5-burner gas cooktop and corner walk-in pantry. The dining area connects the living spaces. The two-story family room boasts a wood mantel fireplace, wall of windows and the entrance to the extended covered backyard patio. French doors open into the home office off of the family room. The primary bedroom hosts a wall of windows. The primary suite offers dual vanities, a garden tub, glass enclosed shower, two walk-in closets and dual access to the utility room. On the second level you enter the game room with ample natural light. French doors open into the media room. Secondary bedrooms with walk-in closets and two full bathrooms complete the upstairs. The mud room with storage is located off of the three-car garage.
- Type:
- Single Family
- Sq.Ft.:
- 1,842
- Status:
- Active
- Beds:
- 3
- Lot size:
- 0.17 Acres
- Year built:
- 1998
- Baths:
- 2.00
- MLS#:
- 77826954
- Subdivision:
- Canyon Gate Cinco Ranch Sec 1
ADDITIONAL INFORMATION
This beautiful single-story home in an exclusive gated community features spacious bedrooms, an open-concept layout, and wood and tile flooring throughout. The kitchen and bathrooms have been updated, adding to the home's appeal. The community boasts numerous amenities, including a pool, playground, parks, and a clubhouse. This home is sure to impress even the most discerning buyer
- Type:
- Single Family
- Sq.Ft.:
- 1,638
- Status:
- Active
- Beds:
- 3
- Lot size:
- 0.12 Acres
- Year built:
- 2006
- Baths:
- 2.00
- MLS#:
- 69711397
- Subdivision:
- Katy Creek Ranch Sec 1
ADDITIONAL INFORMATION
One owner, well cared for home located in Katy Creek Ranch, a neighborhood in the prestigious Cinco Ranch area. Spacious Primary Bedroom w/jetted bathtub, separate shower, dual sinks and big walk-in closet in its ensuite Bath. Ideal for family living entertaining whether formal or casual. Amazing fenced back yard with 3 covered patio areas and a storage shed. Well kept landscape. Quick access to I-10, 99/Grand Parkway West and Westheimer Parkway . Minutes away from fine dining, shopping at Katy Mills Mall. Also Located near the upcoming Katy Boardwalk. Enjoy Old Katy and the beautiful historic sites. Must see inside to really appreciate! Priced to MOVE! MAKE AN OFFER
- Type:
- Single Family
- Sq.Ft.:
- 3,203
- Status:
- Active
- Beds:
- 4
- Year built:
- 2024
- Baths:
- 3.10
- MLS#:
- 68112387
- Subdivision:
- Elyson
ADDITIONAL INFORMATION
Welcoming front porch. Home office with French doors at entry. Spacious family room with a wall of windows. Open kitchen offers a corner pantry and an island with built-in seating space. Dining area with gorgeous view of the backyard. Secluded primary suite with a wall of windows. Primary bath offers dual vanities, garden tub, separate glass enclosed shower and two walk-in closets. Guest suite on first floor with a walk-in closet. Second floor boasts a game room, media room with French door entry, linen closet, full bathroom with dual sinks and secondary bedrooms with walk-in closets. Extended covered backyard patio. Utility room and mud room just off the three-car garage.
- Type:
- Single Family
- Sq.Ft.:
- 2,776
- Status:
- Active
- Beds:
- 4
- Year built:
- 2024
- Baths:
- 3.10
- MLS#:
- 18591857
- Subdivision:
- Elyson
ADDITIONAL INFORMATION
Welcoming entry framed by home office with French doors. Generous family room with a wood mantel fireplace extends to kitchen and dining area. Island kitchen with built-in seating space and corner walk-in pantry. Primary suite offers a large wall of windows. Primary bathroom hosts a double door entry, dual vanities, garden tub, separate glass enclosed shower, two walk-in closets and a private entry to the utility room. Guest suite with full bathroom and walk-in closet. Secondary bedrooms feature walk-in closets. Extended covered backyard patio. Mud room off the three-car garage.
- Type:
- Single Family
- Sq.Ft.:
- 3,450
- Status:
- Active
- Beds:
- 4
- Lot size:
- 0.18 Acres
- Year built:
- 2009
- Baths:
- 3.10
- MLS#:
- 51669338
- Subdivision:
- Cinco Ranch
ADDITIONAL INFORMATION
Discover elegance at 28015 Heritage Stream Lane in Cinco Ranch, Katy. This 4-bedroom, 3.5-bath home offers expansive living with a formal dining room, home office, and an upstairs game room. The open living area, filled with natural light, showcases backyard pool views. The open kitchen boasts stainless steel new fridge, Bosch dishwasher, granite countertops, a designer backsplash, and a spacious island bar. The primary suite bath features double sinks with a soaking tub and separate shower. In your private backyard enjoy a covered patio and fun in the sun poolâ??perfect for entertaining. Ideally located in walking distance to KISD schools, parks, and premier shopping is less then 5 minutes away! Brand new roof, new carpet, new hot water heater and 2021 AC unit. This home is a must-see for refined family living. Schedule your private tour today!
- Type:
- Single Family
- Sq.Ft.:
- 2,748
- Status:
- Active
- Beds:
- 4
- Lot size:
- 0.12 Acres
- Year built:
- 2005
- Baths:
- 3.10
- MLS#:
- 20680486
- Subdivision:
- Katy Creek Ranch
ADDITIONAL INFORMATION
Nestled in charming Katy Creek Ranch & zoned to exemplary Katy ISD schools, this freshly painted 4 bedroom & 3.5 bath home offers modern amenities, a spacious floorplan, & a convenient location, directly across from the neighborhood pool & playground! The chef's kitchen has an open-concept layout overlooking the family room, making it incredibly functional for day to day living while also perfect for entertaining. Step into your spacious backyard with your very own live fig tree! Relax in the primary suite after a long day, boasting a walk-in closet and a luxurious en-suite bathroom. Upstairs, the gameroom comes completely outfitted with an upgraded home theater set up with surround sound entertainment & projector. Enjoy the convenience of a two-car garage and close proximity to shopping & dining. With plenty of natural light and tasteful finishes throughout, this property is sure to impress. Contact me for more details and don't miss this fantastic opportunity to call this home yours!
- Type:
- Single Family
- Sq.Ft.:
- 1,616
- Status:
- Active
- Beds:
- 3
- Lot size:
- 0.14 Acres
- Year built:
- 1983
- Baths:
- 2.00
- MLS#:
- 47387626
- Subdivision:
- Westfield
ADDITIONAL INFORMATION
This delightful Westfield residence features 3 bedrooms, 2 bathrooms, & an attached 2-car garage. The inviting curb appeal is highlighted by a classic brick façade, complemented by lush green grass & towering trees. Step inside to find a spacious kitchen equipped with solid wood shaker-style cabinets, sleek granite countertops, & a breakfast area. The large family room is centered around a warm gas-log fireplace with a white brick hearth, creating a perfect spot for relaxation. The generous primary suite is bathed in natural light from floor-to-ceiling windows and features large mirrored sliding doors that offer ample closet space. The en-suite bathroom is elegantly updated with double sinks, a modern tub/shower combo, & stylish grey cabinetry. Two additional bedrooms share a second full bathroom, making this home ideal for residents or guests. Outside, enjoy a covered patio & a pergola that houses a relaxing hot tub/spa, along with plenty of green space for children or pets to play.
| Copyright © 2024, Houston Realtors Information Service, Inc. All information provided is deemed reliable but is not guaranteed and should be independently verified. IDX information is provided exclusively for consumers' personal, non-commercial use, that it may not be used for any purpose other than to identify prospective properties consumers may be interested in purchasing. |
Katy Real Estate
The median home value in Katy, TX is $435,500. This is higher than the county median home value of $268,200. The national median home value is $338,100. The average price of homes sold in Katy, TX is $435,500. Approximately 73.87% of Katy homes are owned, compared to 15.98% rented, while 10.14% are vacant. Katy real estate listings include condos, townhomes, and single family homes for sale. Commercial properties are also available. If you see a property you’re interested in, contact a Katy real estate agent to arrange a tour today!
Katy, Texas has a population of 21,926. Katy is more family-centric than the surrounding county with 40.39% of the households containing married families with children. The county average for households married with children is 34.48%.
The median household income in Katy, Texas is $115,250. The median household income for the surrounding county is $65,788 compared to the national median of $69,021. The median age of people living in Katy is 39.7 years.
Katy Weather
The average high temperature in July is 93.9 degrees, with an average low temperature in January of 42.5 degrees. The average rainfall is approximately 48 inches per year, with 0 inches of snow per year.
