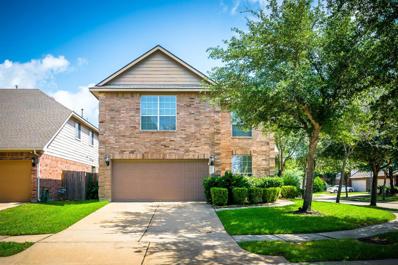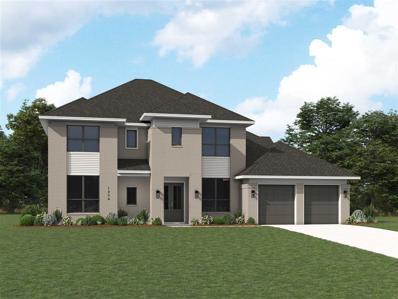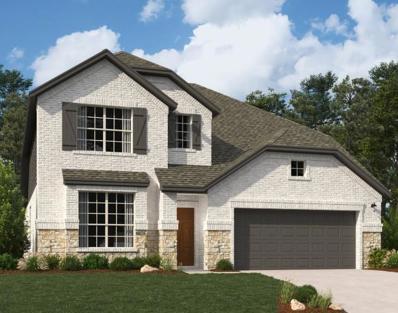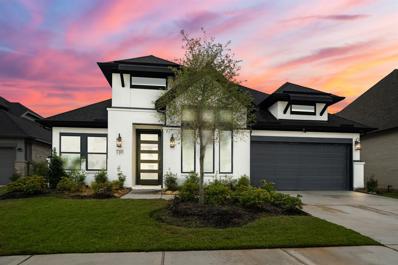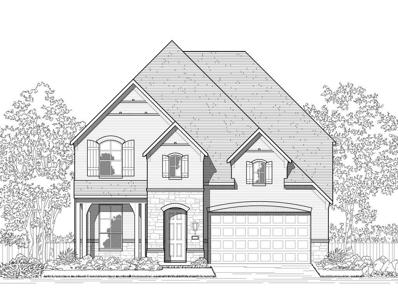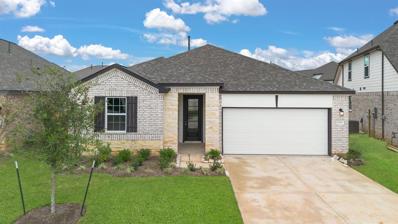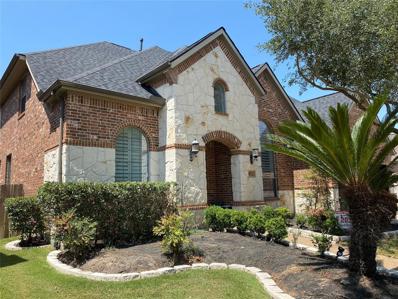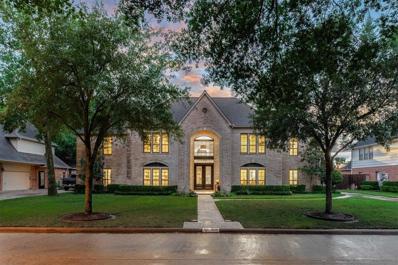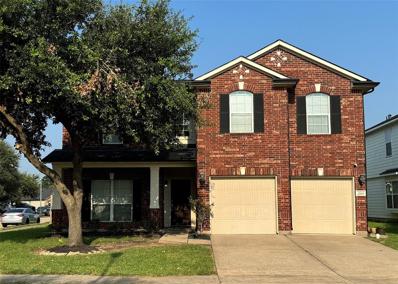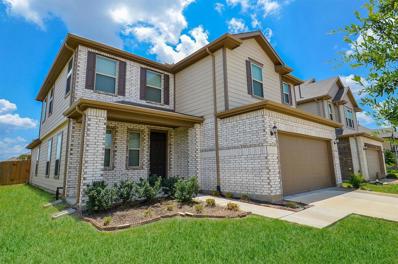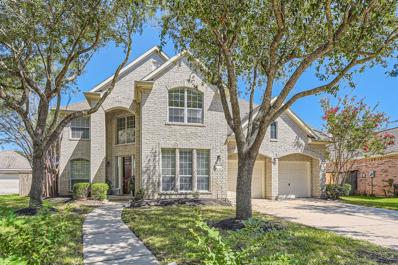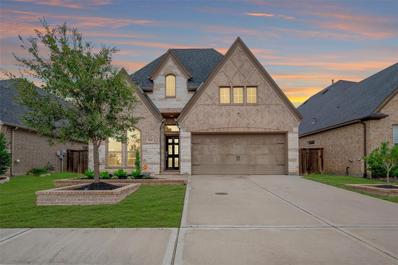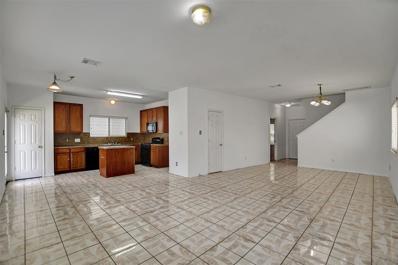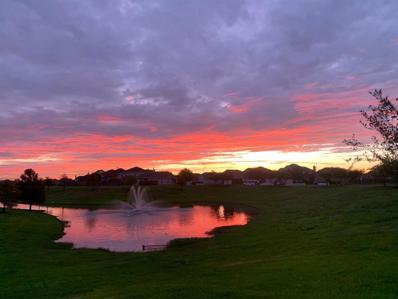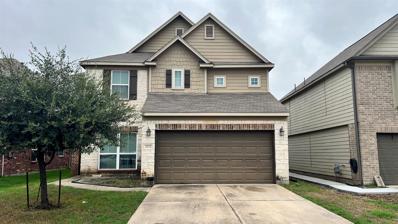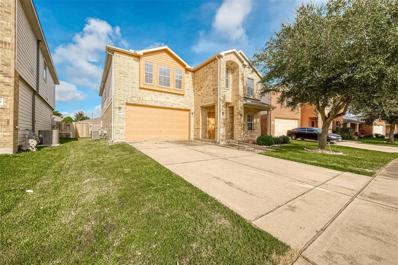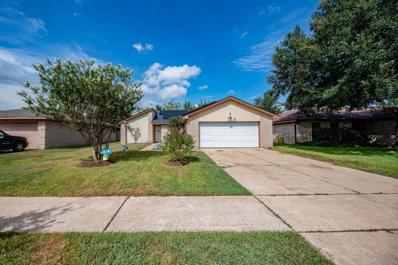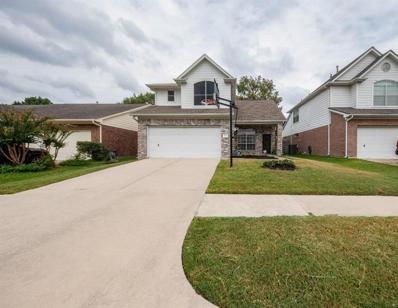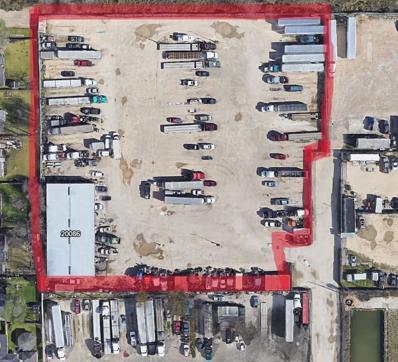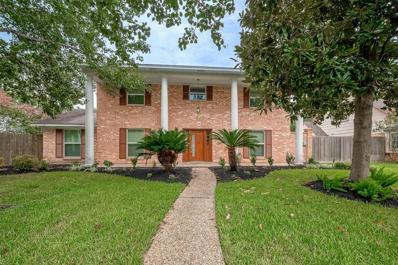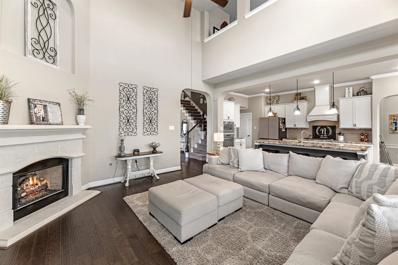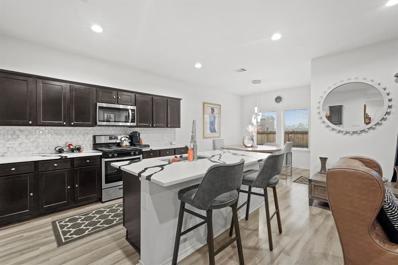Katy TX Homes for Rent
- Type:
- Single Family
- Sq.Ft.:
- 2,512
- Status:
- Active
- Beds:
- 4
- Lot size:
- 0.13 Acres
- Year built:
- 2008
- Baths:
- 2.10
- MLS#:
- 26991362
- Subdivision:
- Westheimer Lakes North Sec 2
ADDITIONAL INFORMATION
Katy ISD. Best school zone. High Ceiling. Extra space next to the kitchen, you may use it as second living room or dinning room. Also, study room/office located downstairs. All bedrooms upstairs. Corner lot, quite neighborhood. Quick to get on highway 1093. Close to everywhere, grocery store, restaurant, etc. Never flooded. New AC, new fence, new stove and new dishwasher. Roof replaced on 2022 December.
$1,080,302
24410 Compass Plant Circle Katy, TX 77493
- Type:
- Single Family
- Sq.Ft.:
- 4,199
- Status:
- Active
- Beds:
- 5
- Year built:
- 2024
- Baths:
- 5.30
- MLS#:
- 7977916
- Subdivision:
- Elyson 80s
ADDITIONAL INFORMATION
MLS# 7977916 - Built by Highland Homes - January completion! ~ Introducing our exquisite new floor plan! Functionality seamlessly blended for a living experience like no other. Become a chef in this beautiful custom farmhouse kitchen with an oversized island as the heart of this dream home. Enjoy the outdoor living patio with double sliders and no back neighbors! Soaring ceilings with beams and plenty of open space. Perfect for entertaining!! A must see!!!!!
$472,948
3020 Tantara Drive Katy, TX 77493
- Type:
- Single Family
- Sq.Ft.:
- 2,905
- Status:
- Active
- Beds:
- 5
- Year built:
- 2024
- Baths:
- 4.00
- MLS#:
- 46144697
- Subdivision:
- Sunterra
ADDITIONAL INFORMATION
Discover your dream home in this stunning 5-bedroom, 4-bath home with 2 beds on 1st floor. This elegant residence boasts high-end upgrades throughout, including a chic kitchen backsplash, sophisticated hardware and lighting fixtures that add a touch of luxury. The grand entryway welcomes you into a spacious and open living concept. The open floor plan seamlessly connects the living, dining, and kitchen spaces, making it ideal for entertaining. Zoned to the award-winning Katy ISD. This home combines style, functionality, livability in beautiful master plan Sunterra.
$548,344
7311 Compass Drive Katy, TX 77493
- Type:
- Single Family
- Sq.Ft.:
- 2,683
- Status:
- Active
- Beds:
- 3
- Lot size:
- 0.17 Acres
- Year built:
- 2023
- Baths:
- 3.10
- MLS#:
- 41929471
- Subdivision:
- Cane Island
ADDITIONAL INFORMATION
Welcome to the epitome of luxury living! This exquisite 3 bed, 3.5 bath, 1 story home offers was recently built on a quiet street and offers additional privacy with NO back neighbors! There is plenty of space to accomodate work and play in this sprawling home, and it includes a home office, game room, flex space, and an outdoor kitchen! You'll love everything this home as to offer including high ceilings, wood-look flooring in main areas, and a high-end chef's kitchen with SS appliances, double ovens, gold hardware, and quartz countertops! Enjoy indoor-oudoor living with the stunning covered patio including sliding glass doors off the main living room, vaulted ceilings, and an outdoor kitchen! Upgrades added include a EV charger in the garage, free security camera DVR system (8 cams + 1 week of video storage) with no monthly fees, and pre-plumbing for a water softener! Schedule your private showing today.
- Type:
- Single Family
- Sq.Ft.:
- 3,105
- Status:
- Active
- Beds:
- 4
- Year built:
- 2024
- Baths:
- 4.00
- MLS#:
- 50208894
- Subdivision:
- Elyson 55s
ADDITIONAL INFORMATION
MLS# 50208894 - Built by Highland Homes - January completion! ~ The Redford is a home that feels open, yet cozy. The kitchen and dining area are open to the family room which has tall windows letting in plenty of natural light. In addition to the game room, there is an entertainment room upstairs. Two of the four bedrooms are downstairs. Enjoy the back yard from the large, covered patio.
- Type:
- Single Family
- Sq.Ft.:
- 1,746
- Status:
- Active
- Beds:
- 3
- Year built:
- 2024
- Baths:
- 2.00
- MLS#:
- 7693097
- Subdivision:
- Sunterra
ADDITIONAL INFORMATION
ASHTON WOODS NEW CONSTRUCTION - Minutes from the Beach Lagoon...Enjoy the luxury of having more room for everything in the Oxford plan by Ashton Woods, including a gourmet kitchen with abundant counter space and sitting space around the island, plus a tucked away ownerâ??s suite with an oversized shower. This floor plan include accents to complete any home buyer needs including deluxe shower and separate soaking bathtub.
$738,000
9711 Dill Canyon Lane Katy, TX 77494
- Type:
- Single Family
- Sq.Ft.:
- 3,578
- Status:
- Active
- Beds:
- 4
- Lot size:
- 0.19 Acres
- Year built:
- 2008
- Baths:
- 3.10
- MLS#:
- 43008793
- Subdivision:
- Cinco Ranch Southwest Sec 7
ADDITIONAL INFORMATION
FABULOUS HOME! BRICK & STONE EXT-3 CAR TANDEM GARAGE WITH LAGUNA POOL. SPACIOUS OPEN CONCEPT LIVING, HIGH CEILINGS. BEAUTIFUL WOODLIKE TILE FLRS * 8' DOORS * PLANTATION SHUTTERS. STUDY W/FRENCH DOOR MAKES FOR THE IDEAL SPACE FOR WORKING FROM HOME. CHEF'S GOURMET ISLAND KITCHEN, GRANITE CTOPS, TILE BKSPL, STAINLESS APPL & OPEN TO SPACIOUS DEN W/STONE FIREPLACE , BRFT ROOM OVERLOOKS LOVELY BACKYARD W/STAMPED CONCRETE & POOL! MASTER SUITE OFFERS HIS/HER VANITIES, SEP SHWR, JETTED TUB & WALK IN CLOSET. HUGE GMRM UP AND MEDIA ROOM, SECRET ROOM, 3 SPACIOUS BEDROOMS & 2 FULL BATHS ON 2ND FLOOR. * GREAT LOCATION * ZONED KATY ISD, EXCELLENT SCHOOLS, WALKING TRAIL, BIKE PATH, CLOSE TO THE LAKE! TO MUCH TO LIST * CALL TO SCHEDULE YOUR SHOWING, MUST SEE!
$1,400,000
1606 Kings Castle Dr Katy, TX 77450
- Type:
- Single Family
- Sq.Ft.:
- 5,807
- Status:
- Active
- Beds:
- 5
- Lot size:
- 0.42 Acres
- Year built:
- 1987
- Baths:
- 3.10
- MLS#:
- 89098211
- Subdivision:
- Kelliwood Nottingham Country
ADDITIONAL INFORMATION
Welcome to this exquisite UPDATED 5 BEDRM CUSTOM w over 5800 sqft (per appraisal) & located on nearly HALF ACRE LOT in prestigious KELLIWOOD. Some of the many wonderful features include DREAM KITCHEN w DACOR DBL OVENS, WARM DRAWER, 2 DISHWASHERS, COMPACTOR, GAS COOKING & HUGE WALKIN PANTRY, ROOF 2017, AC'S 2020, WHITE OAK REAL WOOD FLOOR IN MAIN AREAS OF 1ST FLOOR, VISUAL COMFORT CHANDELIERS, TOP OF LINE DBL PANE WINDOWS, RADIANT BARRIER, TANKLESS WATER HEATER, NEW INSULATION & AC DUCTS, 2 FIREPLACES, SOARING CEILINGS, PLANTATION SHUTTERS, DBL FRONT DOORS, EV CHARGING STATION, AUTO DRIVEWAY GATE, CENTRAL VAC, WATER SOFTENER, REVERSE OSMOSIS, 2 WET BARS, SMART HOME FEATURES, 3 CAR WIDE GARAGE, USB OUTLETS, SPACIOUS COVERED FRONT & BACK PORCHES, SEPARATE HIS/HERS PRIMARY CLOSETS, HUGE 2NDARY BEDRMS, TONS OF STORAGE & unbelievable back yard w SPARKLING POOL/SPA, FIREPIT, POND & endless green space for the kids & pets to play, A+ KISD, LOW TAX RATE $2.02 & EASY COMMUTE TO ENERGY CORRIDOR!!
$365,000
2703 Frost Gate Court Katy, TX 77449
- Type:
- Single Family
- Sq.Ft.:
- 2,782
- Status:
- Active
- Beds:
- 4
- Lot size:
- 0.16 Acres
- Year built:
- 2007
- Baths:
- 2.10
- MLS#:
- 15762275
- Subdivision:
- Bridgewater Place Sec 02
ADDITIONAL INFORMATION
Welcome home to 2703 Frost Gate Court located in the small community of Bridgewater Place, corner lot and zoned to Katy ISD! This home features four bedrooms, two full baths, one half bath and a 2-car garage. The master bedroom is downstairs, the master bath includes a shower, separate garden tub and walk-in closet. Come upstairs where you will find three secondary bedrooms and a game room. The interior of the house including the garage have recently been painted. New kitchen appliances and kitchen sink. New bathroom toilets and mirrors. Carpet replaced with luxury vinyl planks. Heating, ventilation, and air conditioning system replaced in 2019. Roof system ang gutters replaced in 2022. Exterior backyard fence replaced in 2022. Washer and dryer electric connections available.
- Type:
- Single Family
- Sq.Ft.:
- 2,795
- Status:
- Active
- Beds:
- 4
- Lot size:
- 0.13 Acres
- Year built:
- 2020
- Baths:
- 2.10
- MLS#:
- 92556190
- Subdivision:
- Meadows/Westfield Village Sec 4
ADDITIONAL INFORMATION
Stunning 4 Bedrooms 2.5 Bath Home in the Meadows at the Westfield Village Community. Great Floor plan with the PrimarySuite on the first floor with Ensuite Bathroom, Walk-in Closet and More. Primary Bath with Dual Vanities and an OversizedStand-In Shower. Property also boasts a Spacious Family room Open to the Kitchen Area and a Flex Area that can be used as aFormal Dining or Living Area. Upgraded 9 Foot Ceilings on the First floor along with Tile Flooring throughout the main areas.Island Kitchen with Granite Countertops, 42" Cabinets, Stainless Steel Appliances, Moen High Arc Faucet, SS Cabinet Pullsand Beautiful Upgraded Backsplash. Washer, Dryer and Refrigerator convey with the home. Spacious Gameroom Upstairs with3 Additional Bedrooms. Other features include Gutters, whole house blinds & High Efficiency H/VAC System. AmazingLocation with easy access to shopping and dining at Grand Morton Town Center. Nearby schools are a part of the top-ratedCypress-Fairbanks ISD.
- Type:
- Single Family
- Sq.Ft.:
- 3,600
- Status:
- Active
- Beds:
- 4
- Year built:
- 2005
- Baths:
- 3.10
- MLS#:
- 25769912
- Subdivision:
- Country Lakes At Grayson Lakes
ADDITIONAL INFORMATION
Located in the fabulous Grayson Lakes subdivision this property sits amidst greenbelts & waterways. Freshly painted interior and new carpet just installed. 4 bedroom home offers high ceilings, spacious floor plan, island kitchen, study, game room and media room upstairs. No rear neighbors.
- Type:
- Single Family
- Sq.Ft.:
- 2,864
- Status:
- Active
- Beds:
- 4
- Lot size:
- 0.14 Acres
- Year built:
- 2013
- Baths:
- 2.10
- MLS#:
- 15535663
- Subdivision:
- Katy Oaks Sec 1
ADDITIONAL INFORMATION
MOTIVATED SELLER - This beautiful 4-bedroom, 2.5-bathroom home is nestled in a desirable and quiet community, offering modern features and luxurious finishes. The spacious, open floor plan includes high ceilings, large windows that invite natural light, and elegant flooring throughout the main living areas. Brand new carpets and new paint throughout the entire house. The gourmet kitchen is a chefâs dream, featuring granite countertops, stainless steel appliances, and ample cabinet space. The space boasts a huge living/dining area, perfect for entertaining family and friends during a big party. The master suite provides a private retreat with a large walk-in closet, spa-like en-suite bathroom with double vanities, a soaking tub, and a separate glass-enclosed shower. Secondary bedrooms are generously sized with ample closet space. Step outside to the well-maintained backyard, complete with a covered patioâideal for outdoor gatherings or enjoying peaceful evenings.
$265,000
26714 Dropseed Lane Katy, TX 77493
- Type:
- Single Family
- Sq.Ft.:
- 1,311
- Status:
- Active
- Beds:
- 3
- Year built:
- 2024
- Baths:
- 2.00
- MLS#:
- 23500410
- Subdivision:
- Anniston
ADDITIONAL INFORMATION
NEW! Lennar Cottage Collection "Oakridge" Plan with Brick Elevation "J3" at Anniston in Katy! Newly released community and homes! The Oakridge J3 is a single-level home that showcases a spacious open floorplan shared between the kitchen, dining area and family room for easy entertaining during gatherings. An ownerâ??s suite enjoys a private location in a rear corner of the home, complemented by an en-suite bathroom and walk-in closet. There are two secondary bedrooms along the side of the home, which are ideal for household members and hosting overnight guests. **Estimated Move-In Date, DECEMBER 2024**
$405,000
2934 Muhley Street Katy, TX 77493
- Type:
- Single Family
- Sq.Ft.:
- 1,983
- Status:
- Active
- Beds:
- 3
- Lot size:
- 0.15 Acres
- Year built:
- 2020
- Baths:
- 2.00
- MLS#:
- 52193741
- Subdivision:
- Cane Island
ADDITIONAL INFORMATION
Welcome to your dream home in the heart of Katy ISD! This stunning one-story gem in a cul de sac features 3 spacious bedrooms, 2 bathrooms, a versatile study perfect for working from home, a large covered patio for entertaining and a spacious backyard that is large enough for a pool. Enjoy modern living with stainless steel appliances including a convection oven, 11-ft ceilings, and a grand granite island that makes hosting a breeze. The open concept layout bathes in natural light, creating a serene and inviting atmosphere throughout. Practical touches like a mud room and EV charger add convenience to your daily routine. Located just minutes from dining and shopping hotspots, this home offers the perfect blend of comfort and convenience. Donâ??t miss outâ??schedule your tour today!
- Type:
- Single Family
- Sq.Ft.:
- 2,188
- Status:
- Active
- Beds:
- 5
- Lot size:
- 0.09 Acres
- Year built:
- 2007
- Baths:
- 2.10
- MLS#:
- 12431138
- Subdivision:
- Lakeville Sec 01
ADDITIONAL INFORMATION
5 - bedrooms! This beautiful home with 2 and half bathroom residence is located on a top rated Cypress-Fairbanks ISD. Excellent location just minutes away from the Lake. New roof! Fresh paint! 2.5 baths, and 2 car garage. Home is move in ready, features an open floor plan with living, dining, kitchen and breakfast bar. This home offers an excellent location close to shopping, dining, and entertainment options.
- Type:
- Single Family
- Sq.Ft.:
- 2,560
- Status:
- Active
- Beds:
- 4
- Lot size:
- 0.11 Acres
- Year built:
- 2018
- Baths:
- 3.10
- MLS#:
- 81783507
- Subdivision:
- Camillo Lakes Sec 1
ADDITIONAL INFORMATION
Absolutely Amazing WATERFRONT Home! This is the MOST Desirable floorplan in the neighborhood and rarely comes on the market. Practically a model home, this 4/3.5 comes with its own Private Dock and boasts Soaring Ceilings and Spectacular Sight Lines! You are the envy of the neighborhood with extensively landscaped yard w/a widened walkway on either side surrounded by luscious landscaping and a sprinkler system. Once inside, you're greeted by a 2-story ceiling and an open floorplan where you can see the lake as soon as you walk in. The kitchen is a chef's dream w/the oversized waterfall island open to the living area for great entertainment. Take the party outside on the OVERSIZED Covered Patio with luxury pavers where you can serve the fish you caught off your private dock. Later relax in your Enormous bedroom and soak your cares away in the oversized tub. Upstairs is a large game room and 3 more bedrooms & 2 baths. Luxury Lakefront Living with easy access to I-10 and 99
- Type:
- Single Family
- Sq.Ft.:
- 2,653
- Status:
- Active
- Beds:
- 4
- Lot size:
- 0.12 Acres
- Year built:
- 2011
- Baths:
- 2.10
- MLS#:
- 35308601
- Subdivision:
- Vineyard Mdw Sec 3
ADDITIONAL INFORMATION
Beautifully updated residence zoned for top-rated Katy ISD schools & impressively low tax rate and located on a Cul-de-sac. Welcome to this charming two-story home featuring 4 bedrooms, 2.5 bathrooms, and a 2-car garage. Inside, you'll find a cozy dining area, a kitchen that opens to a family room with high ceilings, and beautiful floors throughout the first floor the house. The main floor offers a comfortable master bedroom with its own luxurious bathroom. Upstairs, there's a roomy game area and three more bedrooms with a remodeled bathroom.
- Type:
- Single Family
- Sq.Ft.:
- 2,680
- Status:
- Active
- Beds:
- 5
- Lot size:
- 0.11 Acres
- Year built:
- 2016
- Baths:
- 3.10
- MLS#:
- 19949193
- Subdivision:
- Morton Crk Ranch Sec 8
ADDITIONAL INFORMATION
Rare gem in Katy. FIVE bedrooms, THREE full baths, large gameroom, formal dining, breakfast nook, and utility room right next to Primary bedroom. New paint on walls & cabinets throughout house (September 2024). New wood floors installed first floor and new carpet installed second floor (September 2024). Not going to last long. Make your appointment today.
- Type:
- Single Family
- Sq.Ft.:
- 3,818
- Status:
- Active
- Beds:
- 5
- Lot size:
- 0.15 Acres
- Year built:
- 2008
- Baths:
- 4.00
- MLS#:
- 32186197
- Subdivision:
- Morton Ranch Sec 5
ADDITIONAL INFORMATION
Stunning 5 Bedroom Retreat in Desirable Morton Ranch! A beautiful 5 bedroom, 4 bathroom haven nestled in the sought-after Morton Ranch community of Katy, TX! This impressive property boasts 3,818 square feet of living space, perfect for growing families or those seeking ample room to roam. New Paint in the house. - 5 spacious bedrooms, each a serene retreat - 4 bathrooms, ensuring ample convenience - Gourmet kitchen, perfect for culinary delights - Expansive living areas, ideal for entertaining - Private backyard oasis, complete with lush greenery - Morton Ranch subdivision, renowned for its excellent schools and friendly atmosphere - Prime Katy location, with easy access to shopping, dining, and entertainment Don't miss this incredible opportunity to own a piece of paradise in one of Katy's most coveted neighborhoods! Price to sell. Very near to I 10. Schedule a showing today!
- Type:
- Single Family
- Sq.Ft.:
- 1,446
- Status:
- Active
- Beds:
- 3
- Lot size:
- 0.14 Acres
- Year built:
- 1982
- Baths:
- 2.00
- MLS#:
- 14362789
- Subdivision:
- Cypress Meadows 02
ADDITIONAL INFORMATION
Beautiful home very well maintained with solar panels for an exellent electrical rate plus the most adorable patio in the Katy area. Home is located close to plenty of shopping centers with restaurants just a short drive from the home. If you are looking for a three bedroom two bath home with no carpet in a prime location please come by and visit us today! Home has a brand new roof and a very spacious ktchen for those who love to cook with space for a breakfast dinnnng area in front of the large and bright kitchen window. This home has plenty to offer for those looking to be in a great school district and close to I-10 and much more!
- Type:
- Single Family
- Sq.Ft.:
- 1,528
- Status:
- Active
- Beds:
- 3
- Lot size:
- 0.09 Acres
- Year built:
- 1998
- Baths:
- 2.10
- MLS#:
- 94801745
- Subdivision:
- Sundown Glen
ADDITIONAL INFORMATION
This charming home features an excellent open floor plan. The lower level provides a versatile space that can serve as a home office or bedroom, along with a kitchen that opens to the living, dining, and breakfast areas. It also includes a half bath and utility room. The upper level hosts a primary bedroom with an en suite bath, complete with a double sink vanity, jetted tub, and separate shower, plus two additional bedrooms and a full bath. The welcoming front porch and covered backyard patio enhance the home's appeal. Recent updates include a 6-year-old roof with 30-year shingles and a full HVAC system. Also, provided is a transferable First American Home Warranty Premium Plan. Situated in the sought-after Katy school district, the home is conveniently near local dining and shopping venues.
$2,299,000
20086 Franz Road Katy, TX 77449
- Type:
- Land
- Sq.Ft.:
- n/a
- Status:
- Active
- Beds:
- n/a
- Lot size:
- 3.02 Acres
- Baths:
- MLS#:
- 75553767
- Subdivision:
- Katy Comex Restricted Reserve
ADDITIONAL INFORMATION
Prime income producing land in the heart of north Katy! Just over 3 acres this property is gated with stabilizer and includes a 7,200 sq warehouse. PLEASE DO NOT DISTURB TENANTS.
$490,000
506 Sancroft Court Katy, TX 77450
- Type:
- Single Family
- Sq.Ft.:
- 2,976
- Status:
- Active
- Beds:
- 5
- Lot size:
- 0.19 Acres
- Year built:
- 1975
- Baths:
- 3.10
- MLS#:
- 60500946
- Subdivision:
- Nottingham Country Sec 02 R/P
ADDITIONAL INFORMATION
Zoned to Katy-ISD exemplary school district. This home offers a unique open floor plan with tile and hardwood floors. 5 bedrooms with 3.5 baths. Kitchen with granite countertops, modern light fixtures, and a huge backyard with a pool and deck. The original garage was converted into a huge game room and a 2-car garage was added from driveway space. All windows were replaced in 2022. The backyard fence was replaced in January 2024 and a new water heater was installed in April.
$599,000
5531 Mae Street Katy, TX 77493
- Type:
- Single Family
- Sq.Ft.:
- 3,711
- Status:
- Active
- Beds:
- 5
- Lot size:
- 0.2 Acres
- Year built:
- 2015
- Baths:
- 4.00
- MLS#:
- 80151644
- Subdivision:
- Enclave/Katy
ADDITIONAL INFORMATION
Welcome to your new home in the middle of Downtown Katy. GO TIGERS. Less than a 5 minute walk from Peckham park and Katy Dog Park, this 5 bedroom 3 car garage home has it all. Primary bedroom plus extra secondary bedroom with full bath downstairs would make great mother in law suite, nursery, home office, or home gym. Beautiful 2-story entry and family room. Open concept kitchen and family room. Game room, with separate media room as well as 3 bedrooms, one jack and jill bath and one full bath upstairs. If you have, this is the one for you. Media room equipment and furniture as well as other furniture in this home are negotiable with the sale. Just ask.
- Type:
- Single Family
- Sq.Ft.:
- 2,385
- Status:
- Active
- Beds:
- 4
- Lot size:
- 0.17 Acres
- Year built:
- 2021
- Baths:
- 3.00
- MLS#:
- 91109897
- Subdivision:
- Jasmine Heights
ADDITIONAL INFORMATION
Welcome to your dream investment in the heart of Katy, Texas! This stunning fully upgraded 4-bedroom, 3-bathroom residence is a true masterpiece that exudes pride in ownership. Meticulously maintained, this home feels brand new and boasts a myriad of luxurious features including top-of-the-line quartz countertops in the kitchen, guest bath downstairs, and primary bathroom creating a sleek and modern aesthetic. The primary bathroom has been thoughtfully remodeled, providing a spa-like retreat for relaxation. One of the guest rooms is equipped with built-in shelving, making it an ideal space for a home office or an incredible secondary closet. Step outside, and you'll discover an entertainer's paradise. The screened-in porch is perfect for enjoying the outdoors, while the extended patio area provides ample space for outdoor gatherings.The list of upgrades and features goes on and on. Tenant occupied until April 2025
| Copyright © 2024, Houston Realtors Information Service, Inc. All information provided is deemed reliable but is not guaranteed and should be independently verified. IDX information is provided exclusively for consumers' personal, non-commercial use, that it may not be used for any purpose other than to identify prospective properties consumers may be interested in purchasing. |
Katy Real Estate
The median home value in Katy, TX is $435,500. This is higher than the county median home value of $268,200. The national median home value is $338,100. The average price of homes sold in Katy, TX is $435,500. Approximately 73.87% of Katy homes are owned, compared to 15.98% rented, while 10.14% are vacant. Katy real estate listings include condos, townhomes, and single family homes for sale. Commercial properties are also available. If you see a property you’re interested in, contact a Katy real estate agent to arrange a tour today!
Katy, Texas has a population of 21,926. Katy is more family-centric than the surrounding county with 40.39% of the households containing married families with children. The county average for households married with children is 34.48%.
The median household income in Katy, Texas is $115,250. The median household income for the surrounding county is $65,788 compared to the national median of $69,021. The median age of people living in Katy is 39.7 years.
Katy Weather
The average high temperature in July is 93.9 degrees, with an average low temperature in January of 42.5 degrees. The average rainfall is approximately 48 inches per year, with 0 inches of snow per year.
