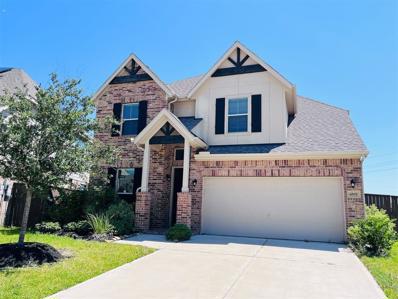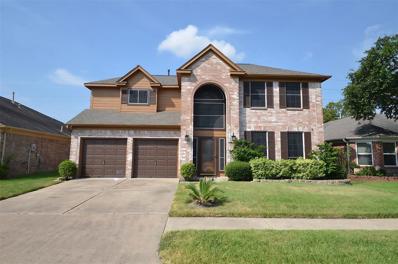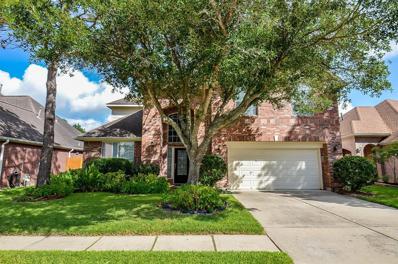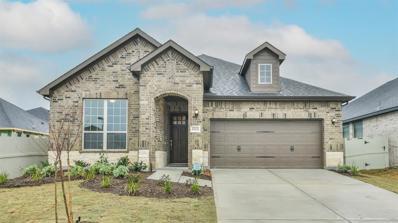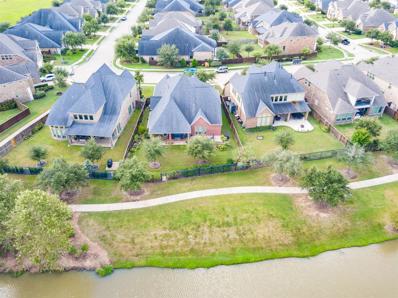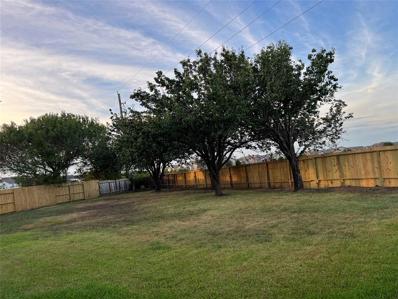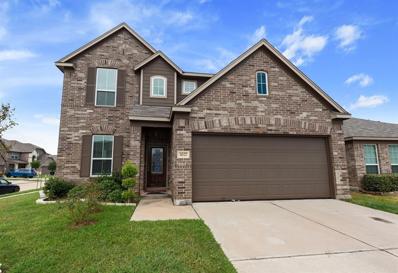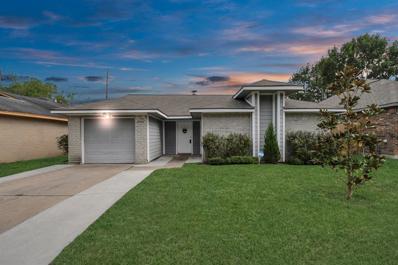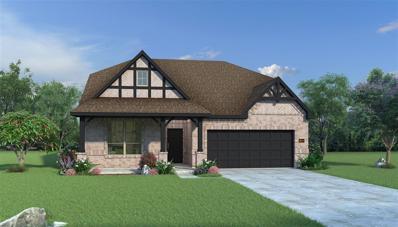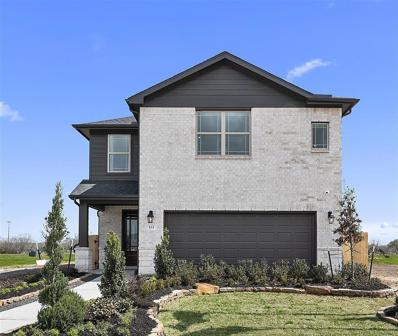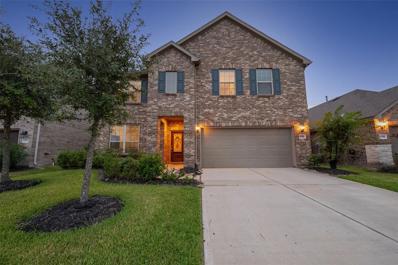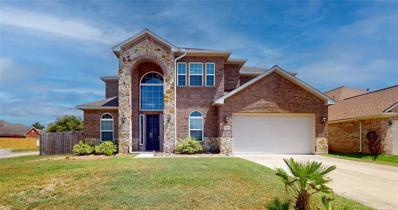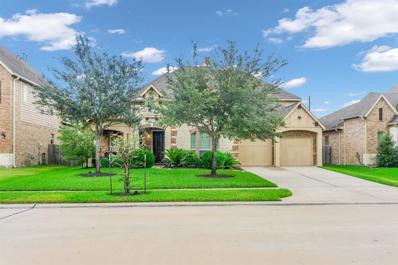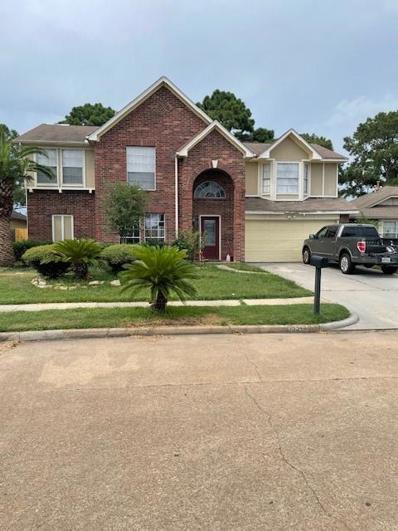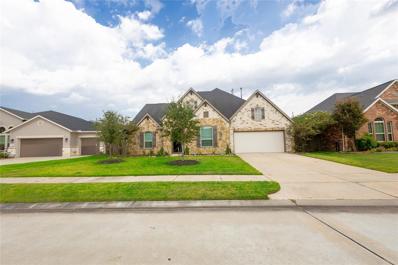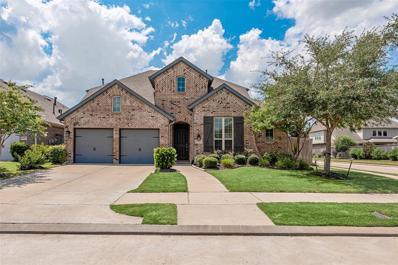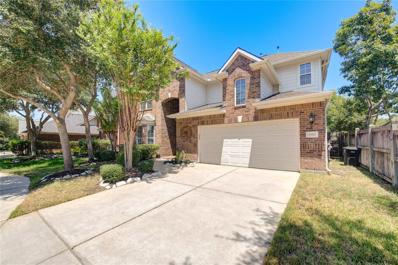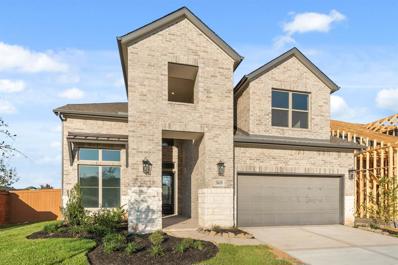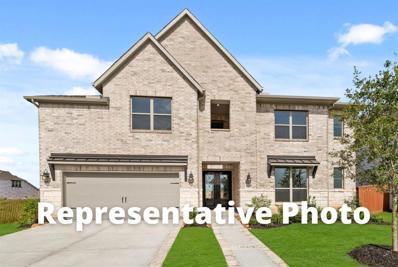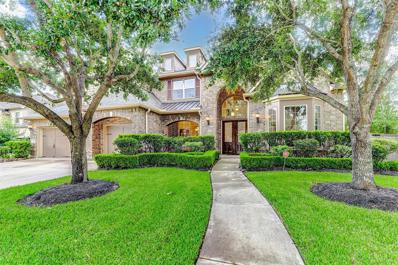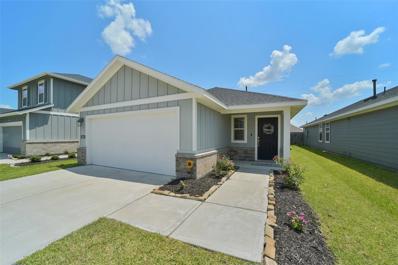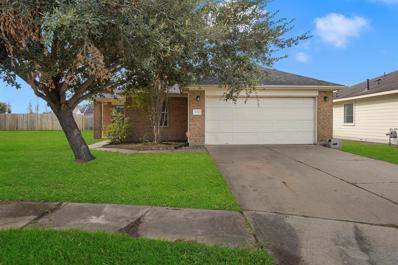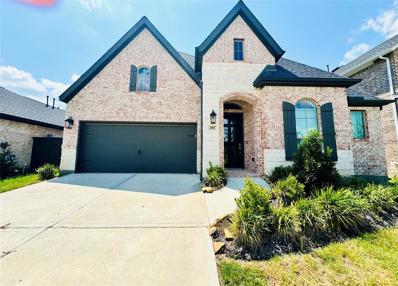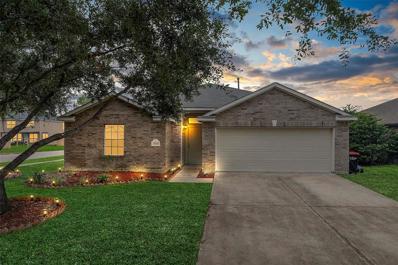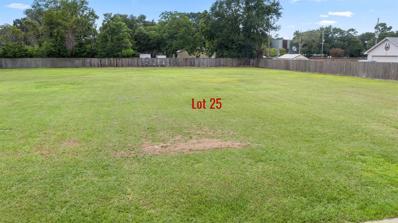Katy TX Homes for Rent
- Type:
- Single Family
- Sq.Ft.:
- 3,520
- Status:
- Active
- Beds:
- 4
- Lot size:
- 0.2 Acres
- Year built:
- 2020
- Baths:
- 3.00
- MLS#:
- 55494697
- Subdivision:
- Katy Pointe
ADDITIONAL INFORMATION
Stunning 2-story home with 4 bedroom & 3 full bath is situated on a large lot in Katy Pointe. Built in 2020, this home is move-in ready. Updates include fresh paint throughout the interior walls, a new dishwasher & professionally steam cleaned carpet. The home offers a large open concept living space. On the main floor, a spacious kitchen with a center island overlooks the dining & family room. Off the kitchen, double glass doors lead to a home office. The Ownerâs Retreat is located at the back of the home & includes a luxurious ensuite bathroom & an oversized walk-in closet. An additional bedroom & bath are located at the front of the 1st floor. Two bedrooms, a hall bath plus a game room & a media room share the 2nd floor. Community amenities include a pool, pavilion, playground, walking and bike trails. Conveniently located near Westpark Tollway & Katy Freeway for easy access to Downtown Houston & the Energy Corridor. Enjoy popular shopping, dining & entertainment. Zoned to Katy ISD.
$360,000
2323 Trotter Drive Katy, TX 77493
- Type:
- Single Family
- Sq.Ft.:
- 3,104
- Status:
- Active
- Beds:
- 4
- Lot size:
- 0.14 Acres
- Year built:
- 2000
- Baths:
- 2.10
- MLS#:
- 68897818
- Subdivision:
- Williamsburg Parish Sec 05
ADDITIONAL INFORMATION
Nestled on a spacious lot, this 3,104 sq ft home offers comfort and style with 4 bedrooms and 2.5 bathrooms. The open-concept living area flows into a modern kitchen with high-end appliances. The master suite features a walk-in closet and en-suite bathroom. Three additional bedrooms provide flexibility for guests or home offices. Outside, the sizable backyard is perfect for gardening or outdoor dining. With a two-car garage and a prime location near schools, parks, and shopping, this home combines convenience and luxury.
- Type:
- Single Family
- Sq.Ft.:
- 2,839
- Status:
- Active
- Beds:
- 4
- Lot size:
- 0.14 Acres
- Year built:
- 2004
- Baths:
- 2.10
- MLS#:
- 41523361
- Subdivision:
- Lakecrest Sec 04
ADDITIONAL INFORMATION
Must see classic two-story home in the highly acclaimed Katy ISD. Beautiful curb appeal with well-maintained yard. Front door entry leading into a two-story foyer. Lovely French doors to private office, corner fireplace in living room wired for surround sound. Spacious kitchen with large island, 42" solid raised wood cabinet panels and stainless-steel appliances. Primary bedroom downstairs featuring a tray ceiling. Bathroom includes a separate shower and whirlpool tub. Game room (and/or library) upstairs includes built-in shelving. Easy access to Hwy 99/Grand Parkway and I10. Close to numerous restaurants, shopping areas, hospitals/clinics, college and university branches, Energy Corridor. Schedule a visit today!
$379,990
1903 Paddle Wood Lane Katy, TX 77493
- Type:
- Single Family
- Sq.Ft.:
- 1,814
- Status:
- Active
- Beds:
- 3
- Year built:
- 2024
- Baths:
- 2.00
- MLS#:
- 58832826
- Subdivision:
- Sunterra
ADDITIONAL INFORMATION
MLS# 58832826 - Built by HistoryMaker Homes - Ready Now! ~ HistoryMaker Homes - Basswood Floorplan Features 10' Ceilings and Luxury Vinyl Plank Tile Flooring Throughout Main Living Areas with 42 Kitchen Cabinets with Crown Moulding, Granite Countertops, Ceramic Tile Backsplash, Large Kitchen Island, and Stainless Steel Whirlpool Appliances. Ensuite Bathroom Has Dual Sink Vanity, Garden Tub with Separate Tile Shower. Covered Patio, Full Sod, Irrigation System, Gutters, and Tankless Water Heater!!!
$640,000
6510 Abilene Drive Katy, TX 77493
- Type:
- Single Family
- Sq.Ft.:
- 3,335
- Status:
- Active
- Beds:
- 4
- Lot size:
- 0.2 Acres
- Year built:
- 2017
- Baths:
- 3.10
- MLS#:
- 60316597
- Subdivision:
- Cane Island
ADDITIONAL INFORMATION
Beautiful 1.5 story home on a lake in Cane Island. Enjoy the greenbelt & lake from the large covered patio w an extension the width of the house -floored w travertine & w 2 level garden beds along much of the outer edge. Spacious primary suite is at the back of the home w lake views, jetted tub & 2 closets - one oversized! Hardwoods in BR's and family, tile rest of downstairs except closets. The kitchen/brkfst/family areas are light & bright w backyard views. Formal dining completes common areas down. In the front of the home is a large BR w handicap access doors & bath. Next are 2 nice BR's sharing a bath. 3 car tandem garage provides ample storage w additional shelving added. Upstairs is a large game/media room also perfect as a home office - complete w closets & 1/2 bath. Zoned to outstanding Katy schools incl Robertson elementary in the neighborhood. Easy access to I-10. Enjoy the fantastic amenities in Cane Island incl fitness center, along with all Old Towne Katy has to offer!
- Type:
- Single Family
- Sq.Ft.:
- 2,973
- Status:
- Active
- Beds:
- 4
- Lot size:
- 0.33 Acres
- Year built:
- 1997
- Baths:
- 2.10
- MLS#:
- 89898757
- Subdivision:
- Falcon Landing Sec 5
ADDITIONAL INFORMATION
This home features 4 bedrooms, 2.5 bathrooms situated in a gated community with easy access to 99 and I-10. Close to Katy Mills Mall, LaCenterra and Costco. Walking distance to Community pool and playground. Formals dinning and study room with Hardwood floors. Spacious Master with His & Her Closets. Huge backyard with full sprinkler system and no back neighbors.
$399,900
3027 Cheverny Drive Katy, TX 77493
- Type:
- Single Family
- Sq.Ft.:
- 2,836
- Status:
- Active
- Beds:
- 4
- Lot size:
- 0.12 Acres
- Year built:
- 2020
- Baths:
- 2.10
- MLS#:
- 70108162
- Subdivision:
- Morton Crk Ranch Sec 14
ADDITIONAL INFORMATION
Beautiful Home on a Corner Lot. The Formal up front could be your Home Office. Primary bedroom with ensuite bath on the first floor. Formal dining just off the kitchen will help you create holiday memories. You will love the large open living area; Family room, Formals and the Kitchen (granite counters & breakfast bar). Ideal for entertaining or just dealing with a busy household. The upstairs game room and media room will be great for future Super Bowl Parties. Get your daily exercise using the nearby Mason Creek Hike and Bike Trail. The Community Center Recreation includes, Picnic Pavilion, Pool, Playground, Splash Pad, and a Dog Parks. This is a Smart Move for the Kids as well: Highly acclaimed Katy Schools. Easy access to 99 and I-10, close to Katy Mills Mall, Memorial Herman Hospital, Typhoon Texas Water Park, popular restaurant, and many more activities.
- Type:
- Single Family
- Sq.Ft.:
- 1,210
- Status:
- Active
- Beds:
- 2
- Lot size:
- 0.15 Acres
- Year built:
- 1981
- Baths:
- 1.00
- MLS#:
- 78145943
- Subdivision:
- Williamsburg Hamlet
ADDITIONAL INFORMATION
Welcome to this beautifully updated 2-bedroom, 1-bathroom home in Williamsburg Hamlet. The expansive family room offers a vaulted ceiling with a stylish fan, large windows offering picturesque backyard views, & a striking free-standing wood-burning fireplace. The beautiful kitchen features freshly painted 42" cabinets, quartz countertops, a sleek subway tile backsplash, & stainless steel appliances. Ample cabinet & drawer space, along with a pantry, make this kitchen both functional & elegant. Adjacent to the kitchen, the dining area is highlighted by a chic chandelier. Step out to the covered back porch, perfect for outdoor dining & relaxation. The spacious & lush backyard is securely fenced, ideal for kids & pets. A practical storage shed & the added privacy of backing onto a greenbelt with no rear neighbors enhance the appeal of this property.
$439,990
1922 Terra Rose Drive Katy, TX 77493
- Type:
- Single Family
- Sq.Ft.:
- 2,700
- Status:
- Active
- Beds:
- 5
- Year built:
- 2024
- Baths:
- 3.00
- MLS#:
- 76638241
- Subdivision:
- Sunterra
ADDITIONAL INFORMATION
MLS# 76638241 - Built by HistoryMaker Homes - Ready Now! ~ HistoryMaker Home - This spacious 5-bedroom home offers the convenience of not just one, but three bedrooms on the main level, providing versatility and ease of access. The heart of this home is its open concept kitchen, seamlessly connected to a cozy dining nook and inviting family room, creating an ideal space for gatherings and entertaining. The kitchen boasts modern amenities and ample counter space, making meal preparation a breeze while still allowing you to engage with guests or family members. Step outside onto the extended covered patio and immerse yourself in the tranquility of your backyard. Venture upstairs to discover a spacious game room, with two more bedrooms and a full bathroom to complete the upper level!!!!
- Type:
- Single Family
- Sq.Ft.:
- 2,495
- Status:
- Active
- Beds:
- 4
- Year built:
- 2024
- Baths:
- 3.10
- MLS#:
- 75257086
- Subdivision:
- Sunterra
ADDITIONAL INFORMATION
MLS# 75257086 - Built by HistoryMaker Homes - Ready Now! ~ historyMaker Home Under Construction - This home features a spacious open concept design that seamlessly connects the living, dining, and kitchen areas. This layout is ideal for those who love to entertain or simply enjoy a sense of openness in their living spaces. The natural light floods in, creating an inviting and cheerful ambiance throughout. This home also offers an extra flex room on the main level, which can easily be transformed into a home office or whatever your heart desires. Moving upstairs, you'll find all the bedrooms thoughtfully situated for family convenience. The generous primary bedroom is a true retreat, featuring a spacious layout, a double vanity in the ensuite bathroom, a separate tub and shower, and a massive walk-in closet. With its open concept, functional flex room, and well-appointed bedrooms, it's designed to accommodate modern living with style and grace!!!!
$415,000
5115 Baroness Lane Katy, TX 77493
- Type:
- Single Family
- Sq.Ft.:
- 3,149
- Status:
- Active
- Beds:
- 5
- Lot size:
- 0.15 Acres
- Year built:
- 2017
- Baths:
- 3.10
- MLS#:
- 63719234
- Subdivision:
- King Crossing
ADDITIONAL INFORMATION
OPEN HOUSE SUNDAY, OCTOBER 27, 1:00PM-3:00PM - Welcome home to this spacious 5/6 bedroom, 3.5 bathroom property located in a quiet Cul-De-Sac. The open plan layout is perfect for family gatherings, with a modern kitchen featuring new appliances, granite countertops, and ample storage. The primary bedroom offers a private oasis, while the upstairs boasts 4 additional bedrooms and 2 full bathrooms. Enjoy the convenience of a Culligan filtration system and being zoned to Katy ISD schools. With quick access to Grand Parkway, commuting is a breeze. Don't miss out on this fantastic opportunity to make this house your home! Check out the attachments for ALL the recent upgrades, including new appliances and new flooring...
- Type:
- Single Family
- Sq.Ft.:
- 3,316
- Status:
- Active
- Beds:
- 4
- Lot size:
- 0.18 Acres
- Year built:
- 2017
- Baths:
- 3.10
- MLS#:
- 6308139
- Subdivision:
- Pine Lakes Sec 2
ADDITIONAL INFORMATION
Step into Pine Lakes, where luxury and comfort blend seamlessly in this custom two-story heaven on a prime corner lot. This stunning four-bedroom, 3.5-bathroom home offers a low tax rate, no MUD, and low HOA fees. The open-concept layout showcases soaring 22-foot ceilings, a gourmet kitchen with granite countertops, stainless steel appliances, ample wood cabinetry, and a convenient pantry. Ideal for entertaining, the primary suite features double sinks, two closets, and an oversized shower with a tub. Upstairs, you'll find a game room and spacious bedrooms with ceiling fans. The stone and brick exterior, combined with the expansive lot, provides ample space for a pool. NEVER FLOODED. This is the perfect place to create lasting memoriesâ??schedule your private tour today!
- Type:
- Single Family
- Sq.Ft.:
- 3,521
- Status:
- Active
- Beds:
- 4
- Lot size:
- 0.19 Acres
- Year built:
- 2014
- Baths:
- 3.10
- MLS#:
- 47335244
- Subdivision:
- Ventana Lakes
ADDITIONAL INFORMATION
This luxurious two-story home in the sought-after area of Katy, offers a perfect blend of style and comfort. It features four spacious bedrooms. The propertyâ??s impressive 10-foot ceilings airy atmosphere throughout the home.The custom kitchen is a chef's dream, beautiful cabinetry, and elegant finishes that open into the living and dining areas for seamless entertaining.Upstairs, you'll find a GAME ROOM equipped with a convenient kitchenette making it the perfect for casual gatherings. The adjacent THEATER ROOM, complete with media surround sound, offers an immersive movie-watching experience.The HOME OFFICE is a private retreat, providing the perfect environment for productivity. Outdoor living is equally impressive the back patio is a true entertainerâ??s dream, featuring a built-in outdoor kitchen, perfect for hosting and enjoying. This home is a rare gem in Katy's real estate market, combining high-end finishes, modern conveniences, and unmatched location. NEW ROOF 2020.
- Type:
- Single Family
- Sq.Ft.:
- 2,464
- Status:
- Active
- Beds:
- 4
- Lot size:
- 0.16 Acres
- Year built:
- 1995
- Baths:
- 2.10
- MLS#:
- 91825008
- Subdivision:
- Highland Creek Village Sec 01
ADDITIONAL INFORMATION
Property right across from Pool and Playground for subdivision. The sellers willing to put on a new 30 year roof once buyers are approved and ready to close.
- Type:
- Single Family
- Sq.Ft.:
- 3,124
- Status:
- Active
- Beds:
- 4
- Lot size:
- 0.21 Acres
- Year built:
- 2019
- Baths:
- 3.00
- MLS#:
- 64152175
- Subdivision:
- Young Ranch Sec 3
ADDITIONAL INFORMATION
1611 Carriage Oak Lane in Katy is a charming residential property nestled in a quiet, well-established neighborhood. This spacious home features a classic brick exterior. The property boasts an inviting front yard with well-maintained green lawns and a welcoming entryway. This home offers a home office overlooking the front yard with French doors with multiple bedrooms and bathrooms, perfect for a or anyone seeking ample living space. The interior is marked by high ceilings, large windows that flood the rooms with natural light, and elegant finishes throughout. The kitchen is equipped with modern appliances, plenty of counter space, and a breakfast area that opens into a cozy living room, ideal for entertaining or family gatherings. he private backyard boasts a spacious patio and well-kept lawn, ideal for outdoor relaxation. Located in the desirable city of Katy, this home offers easy access to top-rated schools, shopping, dining, and recreational facilities.
- Type:
- Single Family
- Sq.Ft.:
- 3,196
- Status:
- Active
- Beds:
- 4
- Year built:
- 2016
- Baths:
- 3.00
- MLS#:
- 69155376
- Subdivision:
- Elyson
ADDITIONAL INFORMATION
Discover your Highland built Dream Home at 23635 Kingston Ridge Way, nestled in Elyson's sought after community with Katy ISD zoning. This two-story haven boasts a gourmet kitchen with a large walk-in pantry and a spacious center island! Relax in the grand family room with its soaring ceiling. The primary bedroom offers luxurious touches like a custom chandelier and double door entry to the ensuite bathroom. Downstairs features another bedroom and a full bath boasting high-end finishes. Upstairs, enjoy a large game room, two bedrooms with a shared bath featuring double sinks. Throughout the home are many upgrades and modern finishes. Elyson's amenities include two community pools, splash pads, two fitness centers, tennis courts, multiple parks and even a 145-acre Elyson Commons! Schedule your tour now and make this dream home a reality for you and your family!
- Type:
- Single Family
- Sq.Ft.:
- 3,034
- Status:
- Active
- Beds:
- 4
- Lot size:
- 0.13 Acres
- Year built:
- 2006
- Baths:
- 3.10
- MLS#:
- 42436618
- Subdivision:
- Grand Lakes Ph Three Sec 10
ADDITIONAL INFORMATION
Welcome to this charming two-story 4 bed, 3.5 bath home located in the desirable Grand Lakes community. High and dry! Never flooded. Nestled on a peaceful cul-de-sac, this property features high ceilings, a modern kitchen with granite countertops, a spacious primary suite with a walk-in closet and dual sinks in the bathroom. A study room with french doors, ample natural light, and a spacious game room upstairs offer comfort and entertainment. Jack and jill bath upstairs. Step out to unwind on the covered patio. Just a minute's walk to the community playground and splash pad. Roof 2019. One AC unit was replaced 2024. ALL NEW carpet. LOW tax rate. This gem in a prime location is a must-see! Don't wait, schedule your showing today!
- Type:
- Single Family
- Sq.Ft.:
- 3,000
- Status:
- Active
- Beds:
- 4
- Lot size:
- 0.16 Acres
- Year built:
- 2024
- Baths:
- 3.10
- MLS#:
- 12898554
- Subdivision:
- Sunterra
ADDITIONAL INFORMATION
MOVE IN READY!! Westin Homes NEW Construction (Ellington III, Elevation B). Two story. 4 bedrooms. 3.5 baths. Spacious island kitchen open to family room and informal dining. Study. Primary suite with large double walk-in closets. 3 additional bedrooms, game room and media room on second floor. Covered patio and attached 3-car tandem garage. Located a few miles north of Interstate 10 and west of the Grand Parkway in thriving Katy, Sunterra is an inviting 1,039-acre master-planned community featuring home designs that fit your lifestyle, Sunterra is a launch pad for family adventures. Splash, play, paddleboard, build sandcastles and more at our gorgeous Crystal Lagoons® amenity. Designed to fit your lifestyle, the master plan calls for approximately 2,200 homes, lakes, parks, playgrounds and an expansive Amenity Village with a clubhouse and a pool overlooking the lagoon. Stop by the Westin Homes sales office to learn more about Sunterra!
$647,249
24834 White Alder Way Katy, TX 77493
- Type:
- Single Family
- Sq.Ft.:
- 3,435
- Status:
- Active
- Beds:
- 4
- Year built:
- 2024
- Baths:
- 3.10
- MLS#:
- 49673225
- Subdivision:
- Elyson
ADDITIONAL INFORMATION
MOVE IN READY!! Westin Homes NEW Construction (Naples II, Elevation A) Two story. 4 bedrooms, 3.5 baths. Primary suite downstairs with spacious double walk in closets. Secondary bedroom with attached bathroom as well as Study on first floor. Spacious island Kitchen with informal dining area open to Family room. Game room upstairs with Media room and 2 additional bedrooms. Covered patio and 2 car attached garage. Just minutes from the Grand Parkway, Elyson is located in the Heart of Katy! Community amenities also include a pool, fitness center, game room, event lawn, tennis courts, parks and trails, and so much more. Stop by the Westin Homes sales office to learn more about Elyson!
$1,055,000
27535 Guthrie Ridge Lane Katy, TX 77494
- Type:
- Single Family
- Sq.Ft.:
- 4,833
- Status:
- Active
- Beds:
- 5
- Lot size:
- 0.34 Acres
- Year built:
- 2009
- Baths:
- 4.10
- MLS#:
- 68699291
- Subdivision:
- Cinco Ranch Southwest
ADDITIONAL INFORMATION
You will fall in love with this BEAUTIFUL, IMMACULATELY CARED for David Weekly home on Guthrie Ridge LN in Cinco Ranch Southwest. NEW ROOF & 2 NEW A/C Units installed in 2024. FENCE REPLACED 2022. Impressive KITCHEN UPDATED with QUARTZ countertops & DESIGNER LIGHTING. INDUCTION COOKTOP, GE MONOGRAM appliances. NEW CARPET 2023, FRESH PAINT 2023. CORNER LOT w/ 5 bedrooms, 4.5 baths and a room for every occasion. Media room, game room, office, sitting area/sunroom in kitchen space. Built-in desks/study nooks upstairs AND downstairs. 2 separate staircases lead up to the sprawling 2nd story. OUTDOOR SPACE has KITCHEN, fireplace, large covered patio wired for sound. Pool/patio remodel 2021 w/patio extension & new decking. HUGE open grass area for running, playing, or planting a garden. Backyard is perfect for bringing family and friends together. Nestled in a wonderful community, zoned to Katy ISD, & near great shopping and dining. You're going to love calling 27535 Guthrie Ridge Lane HOME!
$289,000
5022 Sunway Drive Katy, TX 77493
- Type:
- Single Family
- Sq.Ft.:
- 1,662
- Status:
- Active
- Beds:
- 3
- Lot size:
- 0.11 Acres
- Year built:
- 2021
- Baths:
- 2.00
- MLS#:
- 91640548
- Subdivision:
- Marisol
ADDITIONAL INFORMATION
Experience the charm of this stunning 3-bedroom, 2-bathroom home in Marisol. The modern board and batten/brick exterior, high ceilings, and wood-look vinyl plank flooring enhance its open-concept design. The kitchen features quartz countertops, designer backsplash, stainless steel appliances, and a large island, all highlighted by the wall of windows. Enjoy the spacious covered patio for outdoor living. This energy-efficient Beazer home was built in 2021, and is zoned to the highly acclaimed Katy ISD, making it an excellent choice for families. Conveniently located near I-10 and the Grand Parkway, residents have easy access to Katy Mills Mall, the
- Type:
- Single Family
- Sq.Ft.:
- 1,630
- Status:
- Active
- Beds:
- 3
- Lot size:
- 0.11 Acres
- Year built:
- 2006
- Baths:
- 2.00
- MLS#:
- 58704788
- Subdivision:
- Plantation Lakes
ADDITIONAL INFORMATION
Welcome to a beautifully maintained one-story home offers the perfect blend of comfort, style, and convenience. As you enter, you're greeted by a spacious and inviting living area with ample natural light, ideal for both relaxation and entertaining. The master suite features a generous walk-in closet and an en-suite bathroom with vanity, a soaking tub, and a separate shower, offering a serene retreat at the end of the day. Two additional well-sized bedrooms share a full bathroom, providing plenty of space for family or guests. The open floor plan seamlessly connects the living areas, enhancing the homeâs airy feel. The home is situated in a peaceful neighborhood with easy access to local parks, shopping, dining, and great schools. With its prime location and thoughtful design, this home is perfect for anyone seeking the ideal combination of suburban tranquility and modern living. Donât miss the opportunity to make it your new home!
$495,000
2907 Tanager Trace Katy, TX 77493
- Type:
- Single Family
- Sq.Ft.:
- 2,547
- Status:
- Active
- Beds:
- 4
- Lot size:
- 0.15 Acres
- Year built:
- 2021
- Baths:
- 3.00
- MLS#:
- 73827257
- Subdivision:
- Cane Island Sec 27
ADDITIONAL INFORMATION
Discover this stunning Perry Home, a new construction featuring an extended entry with a 13-foot ceiling, leading to a spacious kitchen/dining area and family room. Enjoy ample counter space and a large island in the kitchen, along with a cast iron fireplace in the family room. This home boasts a game room/office with French doors, a primary suite with a luxurious bath, dual vanities, garden tub, and two walk-in closets. Additional bedrooms also include walk-in closets. Step outside to an extended covered patio, perfect for outdoor entertaining. Don't miss the chance to tour this remarkable property today!
$295,000
20103 Lakespire Drive Katy, TX 77449
- Type:
- Single Family
- Sq.Ft.:
- 1,786
- Status:
- Active
- Beds:
- 4
- Lot size:
- 0.15 Acres
- Year built:
- 2007
- Baths:
- 2.00
- MLS#:
- 73527069
- Subdivision:
- Cross Crk Sec 02
ADDITIONAL INFORMATION
Welcome to this freshly updated home in a great location! This 4-bedroom, 2-bathroom residence boasts fresh, contemporary updates including recently installed appliances, updated quartz countertops, a modernized kitchen and bathrooms. Roof is less than 5 years old! Enjoy the easy maintenance of recently updated vinyl flooring throughout the main areas and carpeting in the bedrooms. With freshly applied paint enhancing the homeâs inviting ambiance, this property is move-in ready and waiting to become your new dream home.
$235,000
0 Airline Drive Katy, TX 77493
- Type:
- Land
- Sq.Ft.:
- n/a
- Status:
- Active
- Beds:
- n/a
- Baths:
- MLS#:
- 36744575
- Subdivision:
- Katy OL
ADDITIONAL INFORMATION
This exceptional lot in Old Katy is more than just landâ??it's the foundation for your dream home. Imagine building a residence that perfectly embodies your vision in a location that offers the best of community living. With convenient walking distance to top-rated Katy ISD schools, Mary Jo Peckham Park, Downtown Old Katy, the City Library, and more, youâ??ll be at the heart of everything. Plus, enjoy the benefits of low taxes, no MUD taxes, and no HOA fees. This residential-only lot, zoned exclusively for single-family homes, is a rare find. Donâ??t miss the chance to create your dream home in this prime location!
| Copyright © 2024, Houston Realtors Information Service, Inc. All information provided is deemed reliable but is not guaranteed and should be independently verified. IDX information is provided exclusively for consumers' personal, non-commercial use, that it may not be used for any purpose other than to identify prospective properties consumers may be interested in purchasing. |
Katy Real Estate
The median home value in Katy, TX is $435,500. This is higher than the county median home value of $268,200. The national median home value is $338,100. The average price of homes sold in Katy, TX is $435,500. Approximately 73.87% of Katy homes are owned, compared to 15.98% rented, while 10.14% are vacant. Katy real estate listings include condos, townhomes, and single family homes for sale. Commercial properties are also available. If you see a property you’re interested in, contact a Katy real estate agent to arrange a tour today!
Katy, Texas has a population of 21,926. Katy is more family-centric than the surrounding county with 40.39% of the households containing married families with children. The county average for households married with children is 34.48%.
The median household income in Katy, Texas is $115,250. The median household income for the surrounding county is $65,788 compared to the national median of $69,021. The median age of people living in Katy is 39.7 years.
Katy Weather
The average high temperature in July is 93.9 degrees, with an average low temperature in January of 42.5 degrees. The average rainfall is approximately 48 inches per year, with 0 inches of snow per year.
