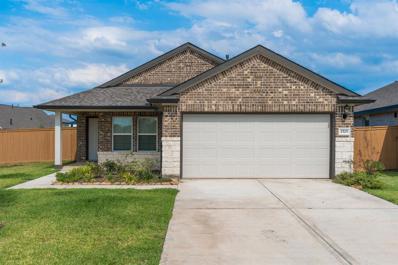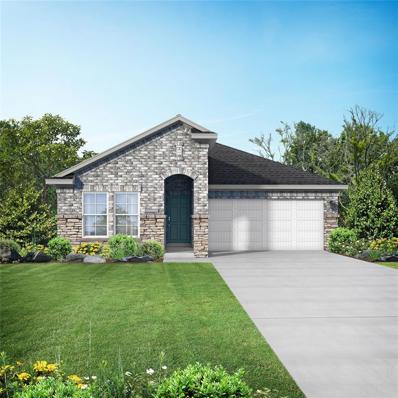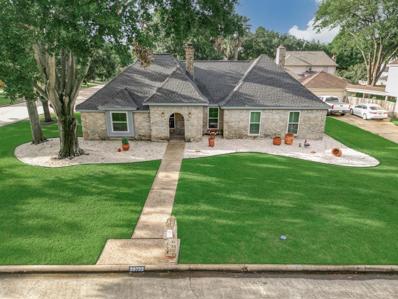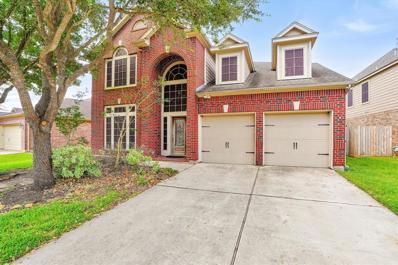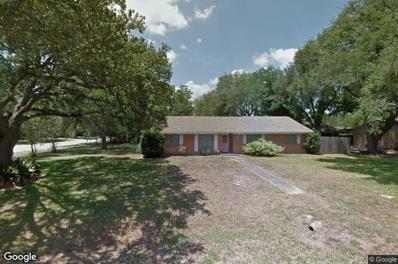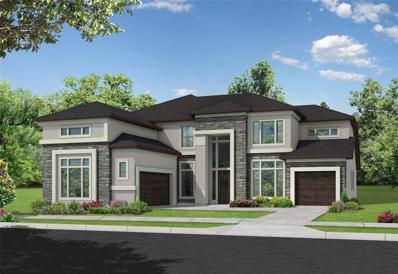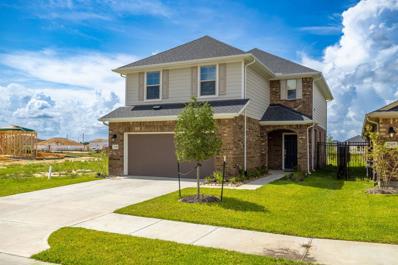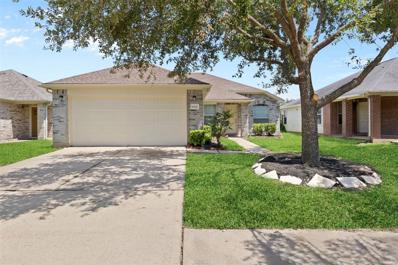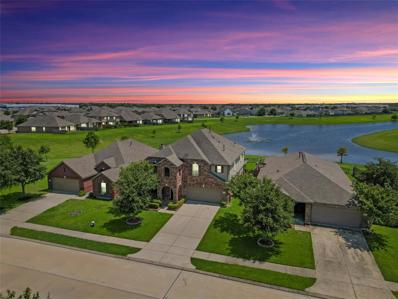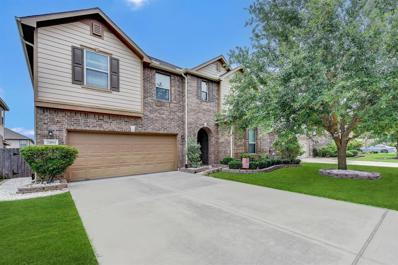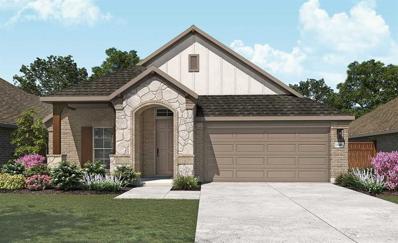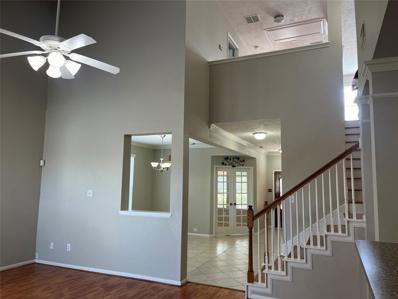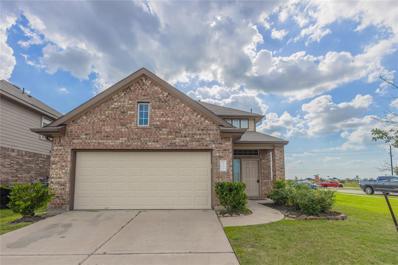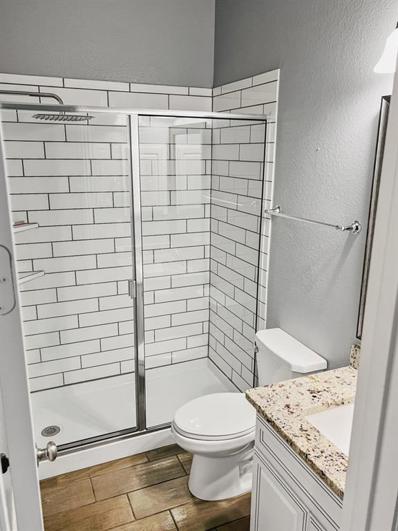Katy TX Homes for Rent
- Type:
- Single Family
- Sq.Ft.:
- 3,634
- Status:
- Active
- Beds:
- 4
- Year built:
- 2024
- Baths:
- 3.10
- MLS#:
- 13749042
- Subdivision:
- Elyson
ADDITIONAL INFORMATION
Inviting entry framed by home office with French doors and a storage closet. Formal dining room just off the extended entry and adjacent game room with a French door entry. Spacious family room features a 16-foot ceiling, a wood mantel fireplace and two large windows. Island kitchen features a built-in seating space, double wall oven, 5-burner gas cooktop and a generous walk-in pantry. Open morning area. Secluded primary suite with a wall of windows. Primary bathroom features French door entry, dual vanities, garden tub, separate glass enclosed shower and two walk-in closets. Private guest suite just off the kitchen with a full bathroom and a walk-in closet. Secondary bedrooms with walk-in closets. Utility room offers a private entry to the primary suite. A Hollywood bathroom and a half bathroom completes this design. Covered backyard patio. Mud room just off the three-car garage.
- Type:
- Single Family
- Sq.Ft.:
- 1,432
- Status:
- Active
- Beds:
- 3
- Lot size:
- 0.14 Acres
- Year built:
- 2020
- Baths:
- 2.00
- MLS#:
- 74201431
- Subdivision:
- Jasmine Heights Sec 16
ADDITIONAL INFORMATION
Welcome to 5438 Creekside Ridge Trail, a charming residence offering an ideal blend of confort and convenience. This open concept home features 3 spacious bedrooms and 2 well- appointed bathrooms.The heart of this home is its open-concept living area, designed for seamless entertaining and everyday leaving. Step outside to the covered back patio, where you can enjoy the outdoor living year-round. The home is equipped with solar panels, ensuring energy efficient and lower utility bills. Additional features include a water softer, a sprinkler system controllable via an app, and a alarm system with camera for added security and peace of mind. Schedule your tour today!
- Type:
- Single Family
- Sq.Ft.:
- 1,428
- Status:
- Active
- Beds:
- 3
- Lot size:
- 0.19 Acres
- Year built:
- 2023
- Baths:
- 2.00
- MLS#:
- 87967871
- Subdivision:
- Sunterra Sec 25
ADDITIONAL INFORMATION
Welcome to this stunning home located in the highly sought-after Sunterra community. As you step inside, you'll be greeted by an expansive open floor plan that seamlessly blends the living, dining, and kitchen areas, creating an inviting space. The kitchen is a dream, featuring sleek granite countertops, stainless steel appliances, ample cabinetry, and a large island with seating. The primary bedroom suite provides a private retreat with a spacious layout, a walk-in closet, and a luxurious en-suite bathroom. The two additional bedrooms are generously sized and share a well-appointed second bathroom. Outside, the corner lot offers plenty of outdoor space for relaxation and recreation. The backyard is perfect for barbecues, gardening, or simply unwinding after a long day. This home offers access to top-rated schools, beautiful parks, and a variety of shopping and dining options. With its prime location and exceptional features, this property is a must-see!
- Type:
- Single Family
- Sq.Ft.:
- 1,635
- Status:
- Active
- Beds:
- 3
- Year built:
- 2024
- Baths:
- 2.00
- MLS#:
- 46122922
- Subdivision:
- Sunterra
ADDITIONAL INFORMATION
Davidson Homes â NEW CONSTRUCTION in Sunterra, GATED entrance neighborhood, oversized home-site with a large backyard with no rear neighbors with a wrought iron fence. The home has 4 sides of exterior brick 1st floor and a 19 ft x 8 ft rear covered patio for your outdoor Kitchen. Within this charming, one-story home, youâll find modern touches, like an open-concept kitchen/café/family room with Stainless Steel appliances. The entrance offers an arched stone front porch, while back inside, the ownerâs suite provides a place to relax once the partyâs over. This cozy layout offers two additional bedrooms, a bathroom, and a two-car garage. WATER LOT - backs up to a 7-acre pond/lake with a fountain and a 100% wrought iron rear fence. ETA December 2024 MOVE-IN
$424,900
20722 Cranfield Drive Katy, TX 77450
- Type:
- Single Family
- Sq.Ft.:
- 2,400
- Status:
- Active
- Beds:
- 3
- Lot size:
- 0.21 Acres
- Year built:
- 1978
- Baths:
- 2.10
- MLS#:
- 68402496
- Subdivision:
- Nottingham Country Sec 06
ADDITIONAL INFORMATION
Welcome to this stylish, 1-story home nestled on a large corner lot in the prestigious Nottingham Country neighborhood featuring 3 bedrooms, 2.5 bathrooms, and a 3+ car oversized garage with extended depth. The roof, PEX plumbing, water heater, windows and A/C were installed within recent years. The Generac generator gives peace of mind during any storm or power outage. The open floor plan connects the kitchen, breakfast area, den, and dining room with original wood floors, making it ideal for entertaining. Built-in bookshelves and a stunning fireplace anchor the main living area. The primary suite also features a fireplace and cozy sitting area with access to the backyard. The en suite bath provides a walk-in shower, a freestanding tub, two walk-in closets, and lots of cabinets. Community amenities include a pool, tennis courts, a community center, and a playground, with nearby hiking and bike trails and there's quick access to shopping, dining, medical and major thoroughfares.
- Type:
- Single Family
- Sq.Ft.:
- 3,236
- Status:
- Active
- Beds:
- 5
- Lot size:
- 0.17 Acres
- Year built:
- 2009
- Baths:
- 3.10
- MLS#:
- 71992747
- Subdivision:
- Pine Mill Ranch Sec 5
ADDITIONAL INFORMATION
This inviting property, offers the perfect harmony of comfort and style. Natural light-filled areas throughout this gorgeous home provide a cozy ambiance. The open layout of the kitchen, dining area, and living room makes for a continuous area that's great for entertaining and relaxing. The gourmet kitchen has updated appliances and granite countertops making meal prep and cooking a pleasure. The opulent ensuite bathroom and spacious walk-in closet of the master suite make it a peaceful haven. Additional bedrooms are adaptable and ideal for hosting family members and guests. Don't pass up the chance to turn this into your next home!
$240,000
1730 Bugle Run Drive Katy, TX 77449
- Type:
- Single Family
- Sq.Ft.:
- 1,003
- Status:
- Active
- Beds:
- 2
- Lot size:
- 0.11 Acres
- Year built:
- 1983
- Baths:
- 2.00
- MLS#:
- 53999630
- Subdivision:
- Parkway West 1 Rep
ADDITIONAL INFORMATION
Welcome to this beautifully remodeled home boasting significant upgrades throughout. Enjoy a new tile shower, laminate floors, open-concept living with new cabinets and appliances, and a completely fenced backyard. The garage features an epoxy floor and new concrete slab. Fresh paint and fixtures accentuate the home's charm. Relax in the master bedroom with a double sink and walk-in closet. Conveniently located near shopping and amenities, this 2-bed, 2-bath Single-Family property offers 1003 sqft of living space on a 4600 sqft lot. Don't miss the opportunity to make this house your home!
- Type:
- Single Family
- Sq.Ft.:
- 1,580
- Status:
- Active
- Beds:
- 3
- Lot size:
- 0.12 Acres
- Year built:
- 2017
- Baths:
- 2.00
- MLS#:
- 31394025
- Subdivision:
- King Xing Sec 10
ADDITIONAL INFORMATION
Welcome to 24918 Grand Sapphire lane, a hidden gem nestled in the sought-after community of King Crossing in Katy. This beautiful home features 3 bedrooms, 2 full baths, and an abundance of living space, with its 4-sided brick exterior, granite countertops, stainless steel appliances, and backyard with gazebo perfect for entertaining, this home truly has it all. The community offers walking trails, and a swimming pool for your enjoyment. Conveniently located near major highways, dining, and shopping, this home is also zoned to the highly acclaimed KATY ISD. Don't miss out on the opportunity to see this well-maintained home, schedule your private showing today!
- Type:
- Single Family
- Sq.Ft.:
- 2,970
- Status:
- Active
- Beds:
- 4
- Lot size:
- 0.12 Acres
- Year built:
- 2006
- Baths:
- 2.10
- MLS#:
- 10761225
- Subdivision:
- Bridgewater Meadow Sec 1
ADDITIONAL INFORMATION
Welcome to this impressive 3/2.5 family home! Embrace the spacious living area and open-concept design. Enjoy serving your favorite meals in the formal dining and breakfast areas. The kitchen provides ample counter and cabinet space, a walk-in pantry, and gas cooking. Find productivity in the study and relaxation in the spacious primary with a sitting area, complete with an ensuite bathroom, an owner's retreat. Lastly, step outside to the open patio and expansive backyard, perfect for hosting any outdoor occasion! Don't wait! Schedule your showing today!
$325,000
5158 Mockingbird Lane Katy, TX 77493
- Type:
- Single Family
- Sq.Ft.:
- 1,960
- Status:
- Active
- Beds:
- 3
- Lot size:
- 0.4 Acres
- Year built:
- 1961
- Baths:
- 2.00
- MLS#:
- 51599610
- Subdivision:
- Eastway Terrace
ADDITIONAL INFORMATION
HANDYMAN SPECIAL!!! Calling All Visionaries! Nestled in the sought-after heart of Katy Proper, this home is just minutes from I-10, 99, Katy Mills Mall, and more! This property offers unparalleled convenience and potential. One drive into this pristine neighborhood and you'll instantly fall in love with its charm and character. This home features 3 bed, 2 bath and sits on almost half an acre with an expansive yard space for outdoor activities & relaxation. Bring your imagination and transform this home with your own personal touch! NO HOA!
- Type:
- Single Family
- Sq.Ft.:
- 2,555
- Status:
- Active
- Beds:
- 4
- Year built:
- 2024
- Baths:
- 3.10
- MLS#:
- 19783313
- Subdivision:
- Sunterra
ADDITIONAL INFORMATION
Davidson Homes â?? NEW CONSTRUCTION in Sunterra, GATED entrance neighborhood, home-site with a large backyard, a rear brick wall home site, and with no rear neighbor. The home has 4 sides of exterior brick 1st floor and an 18 ft x 9 ft rear covered patio for your outdoor Kitchen. The Foyer welcomes guests into a spacious, open concept Kitchen/Café/Family Room area. This floor plan features a convenient first-floor owner suite with an impressive Ensuite bath and a spacious walk-in closet. Upstairs, youâ??ll find a versatile Game Room area and three more Bedrooms with another Ensuite bath, giving everyone their own space! The front of the home offers a wide stone-wrapped front porch. December 2024 ETA
- Type:
- Single Family
- Sq.Ft.:
- 3,160
- Status:
- Active
- Beds:
- 4
- Year built:
- 2024
- Baths:
- 3.10
- MLS#:
- 48196142
- Subdivision:
- Elyson
ADDITIONAL INFORMATION
NEWMARK HOMES is proud to introduce THE TALLIN, our first single-story courtyard home. With high ceilings, walls of windows, and an open flow, this home is bright, airy, and spacious. The courtyard and covered back patio provide ample outdoor entertaining and relaxing space to enjoy the cul-de-sac homesite situated next to a reserve. A huge kitchen with generous cabinet and countertop space, large walk-in pantry, and picture window over the sink is the ideal spot to begin or end your day. The main suite boasts luxury finishes like an oversized shower and freestanding soaker tub.
- Type:
- Single Family
- Sq.Ft.:
- 4,098
- Status:
- Active
- Beds:
- 5
- Year built:
- 2024
- Baths:
- 4.10
- MLS#:
- 66097786
- Subdivision:
- Elyson
ADDITIONAL INFORMATION
The stunning SAN SEBASTIAN by NEWMARK HOMES offers an estate lifestyle in just over 4000 square feet. A 3-car split garage is functional while framing the impressive modern elevation. Double 8' doors welcome you into the central foyer where the dramatic sweeping front staircase creates an elegant impression. A study with french doors, a generous dining room, and the light and bright family room all open from this space. The kitchen is built for family time with high-end appliances and plenty of space for multiple cooks, while the rear staircase leads from the kitchen directly to the game room creating an easy family flow. Situated on a corner lot and steps from the section amenities, the home provides both privacy and easy access to all the family desires.
$403,000
27103 Blue Pool Drive Katy, TX 77493
- Type:
- Single Family
- Sq.Ft.:
- 2,049
- Status:
- Active
- Beds:
- 4
- Lot size:
- 0.12 Acres
- Year built:
- 2024
- Baths:
- 2.10
- MLS#:
- 50000950
- Subdivision:
- Sunterra Sec 43
ADDITIONAL INFORMATION
Nestled in the vibrant Sunterra community of Katy, TX, ranked as the #1 selling master-planned community in Texas and #3 nationally by RCLCO Real Estate Consulting for 2023, this modern single-family home offers an ideal blend of comfort and style. Built in 2024, the home features 2,049 sq.ft. of living space across two stories, situated on a spacious 5,080 sq.ft. lot. Inside, discover contemporary design elements such as quartz finishes, upgraded lighting, and floors, complemented by a fully equipped kitchen boasting stainless steel appliances including a gas stove and microwave. Additional amenities include Optic Fiber internet for high-speed connectivity, a full whole-home water filtration system, and reverse osmosis drinking water. Residents of Sunterra enjoy access to a wealth of community amenities, including the NOW OPEN Lazy River & 24 Hour Fitness and resort-style pool at The Retreat Amenity Village, upcoming Crystal Lagoons® Sol Club Amenity Village slated to open in 2025.
- Type:
- Single Family
- Sq.Ft.:
- 1,390
- Status:
- Active
- Beds:
- 3
- Year built:
- 2004
- Baths:
- 2.00
- MLS#:
- 54044442
- Subdivision:
- Bear Creek Meadows
ADDITIONAL INFORMATION
Pack your bags & just move-in!! Charming single-story home (3/2/2) in Katy area with so many recent updates!! Freshly painted (interior & exterior), new carpet, new Quartz counter-tops in Kitchen & both Bathrooms, new faucets, Kitchen sink, several light fixtures replaced, new storm door (all in Summer 2024). Recent ROOF (2021). Recent Laminated floor in living area, stainless steel Kitchen appliances, 2 " faux blinds (all in last 4 years). Very light & bright floor plan with spacious Living room. Primary Bedroom towards the back side of home with updated bathroom w/separate Shower & jetted Tub. Great layout with plenty of windows, Fans in all bedrooms. Double pane window should help keep your electric bill low. Cy-Fair School district! Lone Star Cy-Fair campus just 15 minutes away! Close to shopping & dining. Easy access to major freeways. Low Tax Rate. Must see today!!!!
- Type:
- Land
- Sq.Ft.:
- n/a
- Status:
- Active
- Beds:
- n/a
- Lot size:
- 2.5 Acres
- Baths:
- MLS#:
- 8106750
- Subdivision:
- Bailey Sub Sec 86
ADDITIONAL INFORMATION
Great Opportunity to own a PIECE of KATY!!! DON'T WAIT TILL THE AREA GETS MORE EXPENSIVE THIS IS YOUR OPPORTUNITY TO BUY AT THE BEST KATY PRICE! vacant 2.5 Acres clean and cleared lot, there is a easement access to the lots which for now its a Dirt road, electrical poles are available near the property. Easy access to the Street. Via a unimproved dirt access road. This lot is between 2 more lots landlocked. Lot's of builders are developing subdivisions near by. Lennar Windward Subdivision, DR Horton, First America Homes are a few of the builders developing in the area. New Schools, Elementary, Middle and High School are being Build and ready to open in the fall. This is a great opportunity to build your new home or even set your mobile home, Church, Truck Parking, Etc. no restrictions.
- Type:
- Single Family
- Sq.Ft.:
- 3,338
- Status:
- Active
- Beds:
- 4
- Lot size:
- 0.14 Acres
- Year built:
- 2013
- Baths:
- 2.10
- MLS#:
- 8191051
- Subdivision:
- Vineyard Mdw
ADDITIONAL INFORMATION
Welcome to 4434 North Vineyard Meadow, a gorgeous Lakefront home located in the beautiful neighborhood of Vineyard Meadow. In the community, you can enjoy, walking trails, an outdoor pool, and more! As you walk through the entryway you will find your open-concept living room/kitchen providing great flow when entertaining family and friends. Your kitchen features a double oven, stainless steel appliances, and an extra-large island. Savor your nights in your spacious backyard. Here you have plenty of lush grass perfect for the little ones and pets to play. This home features an extended covered back patio which is great for grilling, reading, or just relaxing. Inside, you have tons of windows letting in lots of natural light. Your primary bed is vast and has enough room for a sitting area or a work-from-home setup. Your living room, primary bedroom, and back patio are also equipped with built-in speakers! This beautiful home will not last long, schedule your showing and see it today!
- Type:
- Single Family
- Sq.Ft.:
- 2,773
- Status:
- Active
- Beds:
- 4
- Lot size:
- 0.13 Acres
- Year built:
- 2016
- Baths:
- 3.00
- MLS#:
- 74583259
- Subdivision:
- Katy Oaks Sec 3
ADDITIONAL INFORMATION
Welcome to 24034 Adobe Ridge Ln in Katy Oaks, zoned to Katy ISD. This stunning home offers 4 bedrooms and 3 full baths, designed with an open concept floor plan, ideal for entertaining. The kitchen is a chef's delight with stainless steel appliances, granite countertops and a spacious island. The sunroom features tile flooring and large windows that fill the space with natural light. End your days in the spacious master suite. Upstairs, the game room provides ample space for family enjoyment. Don't miss out on this beautiful home!
- Type:
- Single Family
- Sq.Ft.:
- 2,033
- Status:
- Active
- Beds:
- 3
- Year built:
- 2024
- Baths:
- 2.00
- MLS#:
- 39323285
- Subdivision:
- Sunterra
ADDITIONAL INFORMATION
NEW Construction Laurel Floor Plan at Sunterra! This home is a 1-Story, 3 Bedroom,2 Baths With dining room & 2-Car Garage. The Kitchen is Open & Bright featuring 42" Custom Cabinets, Omegastone Countertops & Vinyl Plank Flooring in all Main Areas. The Primary Suite offers Double Sinks, Walk-in Shower & Oversized Walk-in Closet. The home is Complete with Full Sod, Sprinkler System, Garage Door Opener & Covered Patio! Home will be move-in ready October 2024!
$314,800
3435 Rainshore Drive Katy, TX 77449
- Type:
- Single Family
- Sq.Ft.:
- 2,614
- Status:
- Active
- Beds:
- 4
- Lot size:
- 0.11 Acres
- Year built:
- 2006
- Baths:
- 2.10
- MLS#:
- 43116496
- Subdivision:
- Raintree Village Sec 06
ADDITIONAL INFORMATION
Welcome to 3435 Rainshore, a stunning 4-bedroom, 2-bath home in a sought-after neighborhood. This TEXAS-sized primary bedroom with a walk-in closet is located downstairs, providing privacy and convenience. The open concept design features an island kitchen and a STUDY with double French door . Upstairs, you'll find all the additional three bedrooms and a game room, perfect for entertaining or relaxing. Say goodbye to carpet as this home boasts beautiful tile and laminate flooring throughout. The location is unbeatable, with easy access to I-10 and 99 Grand Parkway, and just minutes away from new grocery store Joe V, Katy Asian Town, the Medical Center, and Katy Mills mall, Cinco Ranch shopping. Low HOA fees and never having flooded, this home is a true gem. This was a model home by David Weekly Builder. Don't miss out on the opportunity to call it yours!
- Type:
- Single Family
- Sq.Ft.:
- 2,463
- Status:
- Active
- Beds:
- 4
- Year built:
- 2024
- Baths:
- 3.10
- MLS#:
- 44237175
- Subdivision:
- Elyson
ADDITIONAL INFORMATION
MOVE IN READY!! Westin Homes NEW Construction (Terrace, Elevation A). Two story. 4 bedrooms. 3.5 baths. Spacious island kitchen open to informal dining room and family room. Primary suite with large walk in closet. Large Game Room and three additional bedrooms upstairs. Covered patio and attached 2 car garage. Just minutes from the Grand Parkway, Elyson is located in the Heart of Katy! Community amenities also include a pool, fitness center, game room, event lawn, tennis courts, parks and trails, and so much more. Stop by the Westin Homes sales office to learn more about Elyson!
$355,000
3539 Rossini Drive Katy, TX 77493
- Type:
- Single Family
- Sq.Ft.:
- 2,830
- Status:
- Active
- Beds:
- 4
- Lot size:
- 0.12 Acres
- Year built:
- 2018
- Baths:
- 2.10
- MLS#:
- 31839730
- Subdivision:
- Camillo Lakes Sec1
ADDITIONAL INFORMATION
Welcome to 3539 Rossini Drive, a home featuring 4 bedrooms and 2.5 bathrooms. It is the first house you encounter upon entering the community, with a front-facing garage for convenient access. The master bedroom is located downstairs, while the other three bedrooms are upstairs. The open-concept kitchen creates a very spacious and airy feel throughout the house. The large family room on the second floor is an ideal space for family leisure and entertainment. The three additional bedrooms not only provide independent spaces for children but can also serve various other purposes. Don't miss out on this perfect home!
$555,000
29506 Pewter Run Lane Katy, TX 77494
- Type:
- Single Family
- Sq.Ft.:
- 3,723
- Status:
- Active
- Beds:
- 4
- Lot size:
- 0.23 Acres
- Year built:
- 2018
- Baths:
- 3.10
- MLS#:
- 78617174
- Subdivision:
- Young Ranch Sec 3
ADDITIONAL INFORMATION
Motivated Seller!!! This 4-bedroom, 3.5-bathroom 1 1/2 stories home with all bedrooms on the first floor. Large main bedroom and en-suite bath with a deluxe spa tub and large shower. Jack and Jill's bathroom with shower/tub combo. Private Office with French doors and vaulted ceilings. Separate formal dining room, dry bar, and breakfast area with access to large backyard with no rear neighbors protected by Brick fence. The second floor boasts a large game room, double doors to the theatre, and a half- bathroom. Plus, 2 separate attic rooms for extra storage. Includes stainless steel refrigerator, microwave, 2 ovens, and dishwasher. Plus Washer, Dryer, and an extra refrigerator in mudroom. The 3-car garage has a new self-standing sink and a 6-50R outlet for electric vehicles. Smart home with Ring doorbell, two Ring cameras front/back, and alarm system with 3 keypads. Automatic sprinkler system installed. No flooding. Access to pool and fitness center.
- Type:
- Single Family
- Sq.Ft.:
- 2,637
- Status:
- Active
- Beds:
- 4
- Year built:
- 2024
- Baths:
- 3.10
- MLS#:
- 27093409
- Subdivision:
- Elyson
ADDITIONAL INFORMATION
9740 Malibu: MALIBU MASTERPIECE! Stunning Single Story featuring 4 Bedrooms, 3.5 Bathrooms, Study w/ Storage, Covered Rear Patio + 3 Car Tandem Garage. Striking Kitchen w/ Large Island featuring Custom 42â Cabinetry w/ Glass Front Upper Display Cabinets, Upgraded Granite, Stainless Steel GE Profile Appliances CAFE SERIES, and Accent Lighting. Vaulted Ceiling Family Room and Adjacent Casual Dining make a Plentiful Great Space! Serene Ownerâs Suite is tucked away for a more Private Feel offering a Dual Vanity Bath, Free-standing Tub, Walk-in Shower w/ Bench, and Double Closets connecting to Utility. Central Study, Convenient Drop Zone and Oversized Utility off Garage. Security System, 2â Blinds, Full Gutters, Zoned Sprinkler System, Fully Sodded Yard + Landscaping Package all included!
$299,999
24926 Pavarotti Place Katy, TX 77493
- Type:
- Single Family
- Sq.Ft.:
- 2,250
- Status:
- Active
- Beds:
- 4
- Lot size:
- 0.12 Acres
- Year built:
- 2018
- Baths:
- 2.10
- MLS#:
- 2333799
- Subdivision:
- Camillo Lakes Sec 2
ADDITIONAL INFORMATION
24926 Pavarotti PL, Katy, Texas 77493 is a single-family home with a two-story living space containing 2,250 sq ft and was built in 2018. It contains 4 bedrooms and 2.5 bathrooms.
| Copyright © 2024, Houston Realtors Information Service, Inc. All information provided is deemed reliable but is not guaranteed and should be independently verified. IDX information is provided exclusively for consumers' personal, non-commercial use, that it may not be used for any purpose other than to identify prospective properties consumers may be interested in purchasing. |
Katy Real Estate
The median home value in Katy, TX is $435,500. This is higher than the county median home value of $268,200. The national median home value is $338,100. The average price of homes sold in Katy, TX is $435,500. Approximately 73.87% of Katy homes are owned, compared to 15.98% rented, while 10.14% are vacant. Katy real estate listings include condos, townhomes, and single family homes for sale. Commercial properties are also available. If you see a property you’re interested in, contact a Katy real estate agent to arrange a tour today!
Katy, Texas has a population of 21,926. Katy is more family-centric than the surrounding county with 40.39% of the households containing married families with children. The county average for households married with children is 34.48%.
The median household income in Katy, Texas is $115,250. The median household income for the surrounding county is $65,788 compared to the national median of $69,021. The median age of people living in Katy is 39.7 years.
Katy Weather
The average high temperature in July is 93.9 degrees, with an average low temperature in January of 42.5 degrees. The average rainfall is approximately 48 inches per year, with 0 inches of snow per year.


