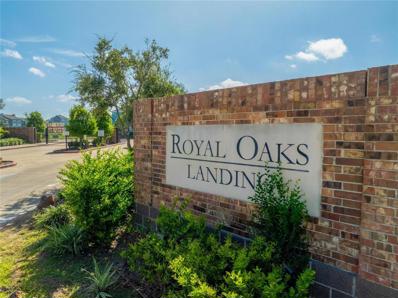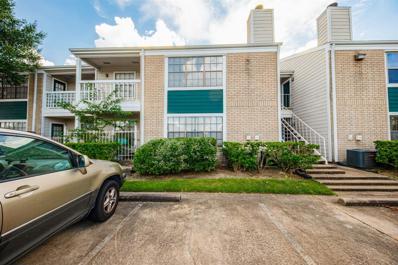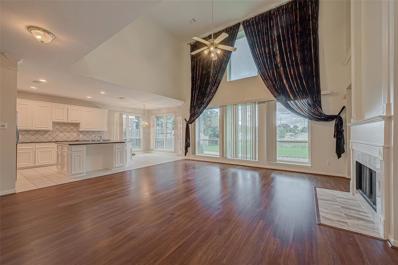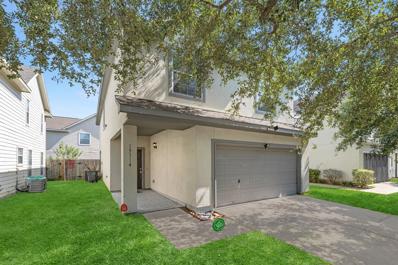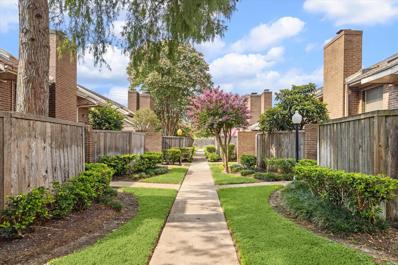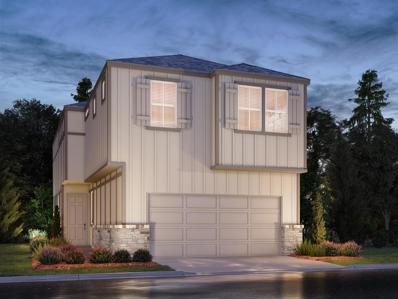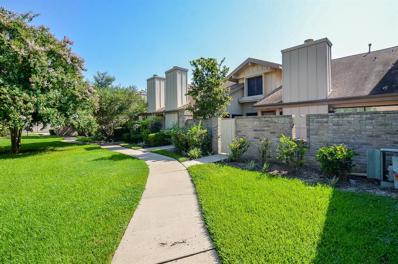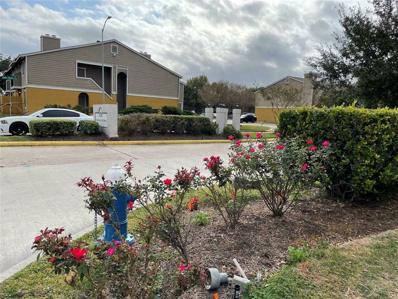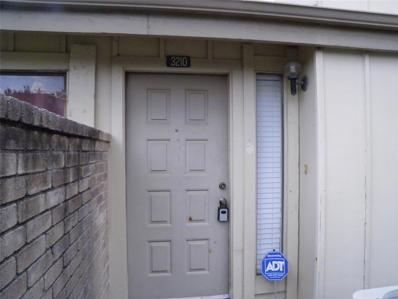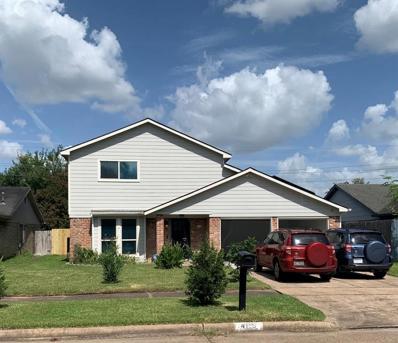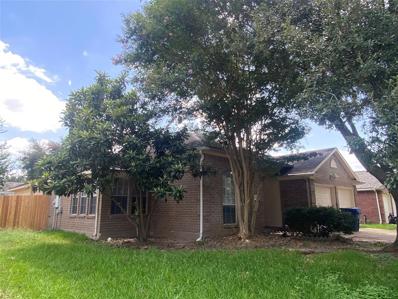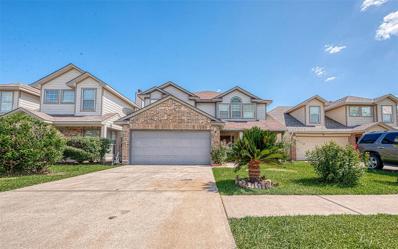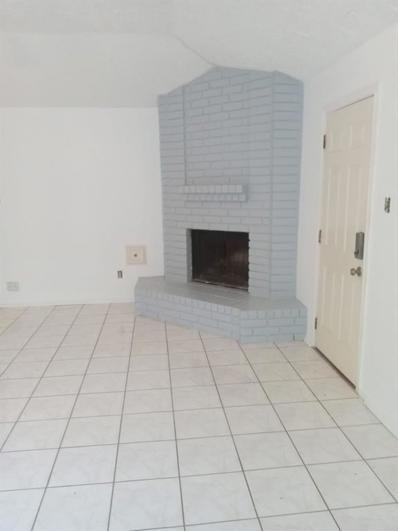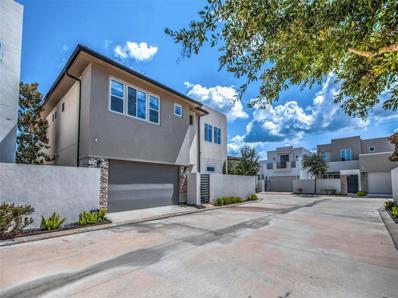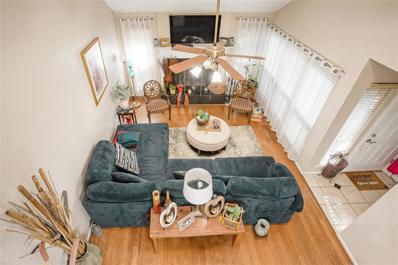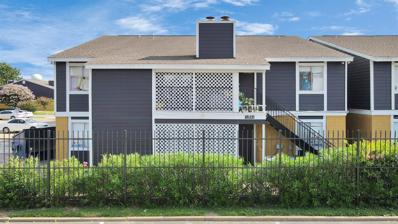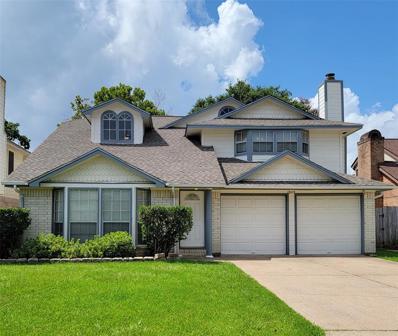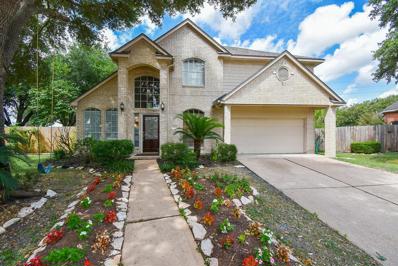Houston TX Homes for Rent
- Type:
- Single Family
- Sq.Ft.:
- 2,661
- Status:
- Active
- Beds:
- 4
- Lot size:
- 0.1 Acres
- Year built:
- 2020
- Baths:
- 3.00
- MLS#:
- 35359415
- Subdivision:
- Royal Oaks Lndg
ADDITIONAL INFORMATION
Location...Location. A ton of upgraded Adams floor plan was designed with the modern homebuyer in mind. The foyer leads you into the kitchen and great room, which can be transformed to suit your unique needs. The primary retreat features a luxurious spa-like ensuite and a walk-in closet, perfect for those seeking space to unwind. The 4 bedroom home offers state of the art smart home entertainment, lighting, security features, keyless Entry Door. Outdoor features covered 12 x 20 ft mosquito net gazebo, large back yard covered with Gravel Stone. Super convenient Westchase location is just 3 minutes from West Houston Medical Center, 20 minutes from the Texas Medical Center, and 12 minutes from the Galleria Area and Energy Corridor. Close-in location in a brand new, small gated community with a community pool and central greenspace. HOA maintains exterior structure of home and landscaping. Refrigerator, Washer/Dryer, Aqua-Ionize Pro Alkaline Water system, Water Softener system included.
Open House:
Saturday, 11/16 3:00-5:00PM
- Type:
- Condo
- Sq.Ft.:
- 829
- Status:
- Active
- Beds:
- 2
- Year built:
- 1984
- Baths:
- 2.00
- MLS#:
- 34183189
- Subdivision:
- Briar Point Condo Ph 01
ADDITIONAL INFORMATION
Discover your next home at 12660 Ashford Point Drive #613, Houston! Nestled in a well-maintained complex, this condo offers serene green scenery, beautiful hedges, and access to top-notch amenities including a refreshing pool. With lush surroundings and a welcoming atmosphere, this is a must-see for anyone seeking comfort and convenience. Don't miss out on this gemâ??schedule your visit today!
- Type:
- Single Family
- Sq.Ft.:
- 2,973
- Status:
- Active
- Beds:
- 4
- Lot size:
- 0.18 Acres
- Year built:
- 1998
- Baths:
- 3.10
- MLS#:
- 89122892
- Subdivision:
- Shadowlake Sec 10
ADDITIONAL INFORMATION
Welcome to this gated lake community in West Houston/Energy Corridor, featuring numerous wonderful updates! This home boasts wood, tile, no carpet at all! Recent improvements include a new roof (replaced in December 2023) and a new Trane HVAC system (2023). Enjoy fresh paint, granite counters, upgraded appliances, and a spacious island kitchen that opens to a very light and bright two-story den. The home also features elegant glass leaded doors, a marble foyer, triple-pane windows, and plenty of storage space. The large master bedroom is conveniently located on the main floor and includes an executive bathroom with an oval tub, separate shower, dual sinks, and a huge closet. The study could also serve as a formal living room. The second floor offers a huge game room, three large bedrooms, and two full baths. With neutral color paint and laminate wood floors throughout, this home provides lots of privacy with no back neighbors and has never flooded.
- Type:
- Single Family
- Sq.Ft.:
- 2,271
- Status:
- Active
- Beds:
- 4
- Lot size:
- 0.09 Acres
- Year built:
- 2005
- Baths:
- 2.10
- MLS#:
- 66511790
- Subdivision:
- Diamond Star
ADDITIONAL INFORMATION
This is a beautiful 2 story home with stucco exterior, 4 bedroom, 2 and half bathrooms in Diamond Star subdivision with great curb appeal. Fresh paint, ready to move in, all bedroom upstairs with spacious game room. This home offers large kitchen with tons of cabinets, breakfast bar, and open to family and dining room. Impressive master bedroom suite features a walk-in closet, double sinks and a garden tub with shower. Conveniently located near highway 6, Westpark Tollway, I-10, Beltway 8, and shopping centers. Also, included in the home is Water Softener, EV Charger Connector, and Generator Connection upgraded by Seller. You don't want to miss this home!
- Type:
- Single Family
- Sq.Ft.:
- 2,309
- Status:
- Active
- Beds:
- 3
- Lot size:
- 0.12 Acres
- Year built:
- 1981
- Baths:
- 2.10
- MLS#:
- 40569034
- Subdivision:
- Ashford Park Sec 06
ADDITIONAL INFORMATION
This 3-bedroom, 2-bathroom home offers a grand two-story living room with a lofted bonus room, a striking fireplace, a downstairs primary bedroom with an EnSuite bathroom, and a back patio. The primary bedroom features a cathedral ceiling and a great bathroom with dual sinks and a dedicated vanity space. Convenient location close to Westheimer, Highway 6, Sam Houston tollway and Westpark toll and located near shopping, schools and the energy corridor! Don't miss your opportunity to check out this home today!!!!
- Type:
- Condo/Townhouse
- Sq.Ft.:
- 1,254
- Status:
- Active
- Beds:
- 2
- Year built:
- 1981
- Baths:
- 1.10
- MLS#:
- 42480182
- Subdivision:
- Westhollow Villa T/H Sec 02
ADDITIONAL INFORMATION
Beautiful townhome minutes from the Energy Corridor! Living room is very light & bright & overlooks a nice gated courtyard. Home has laminate wood flooring throughout downstairs family room & dining room, with tile in kitchen & half bath. Good sized bedrooms & closets. Great interior location with pool, park & tennis courts right behind the garage. Roofs, water and garbage are included in HOA. Easy access to lots of restaurants & shopping, I-10, Westpark Toll Road, Energy Corridor, Hwy 6, Terry Hershey Park, and more! Westhollow Villa is a wonderful community to call home and this property is a must see!! **This Townhome has never flooded** Schedule your appointment today to make this property your new Home!
- Type:
- Single Family
- Sq.Ft.:
- 2,047
- Status:
- Active
- Beds:
- 3
- Year built:
- 2024
- Baths:
- 2.10
- MLS#:
- 31172178
- Subdivision:
- McClendon Park Village
ADDITIONAL INFORMATION
Brand new, energy-efficient home available by Aug 2024! Skip your commute and work from home by purposing the Westons versatile flex space into a home office. When its time to take a break, head upstairs for some fun in the spacious game room. The primary suite features a luxurious five-piece bath. From the high $200s. Situated just off of Highway 6 and the Westpark Tollway in Houston, McClendon Park Village is a townhome community with access to employment centers, shopping, and entertainment. Adjacent to this gated community, the 22-acre regional park offers miles of trails, playgrounds, and more. We also build each home with innovative, energy-efficient features that cut down on utility bills so you can afford to do more living.* Each of our homes is built with innovative, energy-efficient features designed to help you enjoy more savings, better health, real comfort and peace of mind.
- Type:
- Condo/Townhouse
- Sq.Ft.:
- 1,111
- Status:
- Active
- Beds:
- 2
- Year built:
- 1981
- Baths:
- 1.10
- MLS#:
- 42166571
- Subdivision:
- Westwind T/H Sec 03
ADDITIONAL INFORMATION
Great 2-bedroom townhome with 2 car garage located near the Energy Corridor. You'll love the Windchase community with the lowest monthly maintenance fee in the area. Fee includes water, trash, exterior maintenance and amazing amenities including two swimming pools, tennis and volleyball courts, clubhouse, park and common areas. Recent updates include new water heater, granite counters in kitchen with stainless steel top of the line LG appliances, both baths have new counters, sinks, Kohler toilets, mirrors, light fixtures and paint. You'll love the large storage closet located under the stairs as well as additional storage/pantry space by the kitchen. The primary bedroom has two generously sized closets with mirrored doors that lead to the bath. Unit is located along the greenspace walking path for serene views from the private gated front courtyard. The attached garage is accessed in the alleyway and makes for easy parking without the worry of traffic. Come see this home today!
- Type:
- Multi-Family
- Sq.Ft.:
- n/a
- Status:
- Active
- Beds:
- 8
- Year built:
- 1981
- Baths:
- 8.00
- MLS#:
- 34958980
- Subdivision:
- Meadows On Mews Sec 01
ADDITIONAL INFORMATION
Exceptional Investment Opportunity! This well-maintained four-plex offers a stellar chance for savvy investors. With 100% occupancy and long-term leases in place, you can enjoy immediate rental income with peace of mind. Key Features: Modern Upgrades: Each unit has been thoughtfully updated with granite countertops; some have new flooring, providing attractive living spaces for tenants. Recent Roof Installation: The recent roof installation ensures durability and minimizes future maintenance concerns. Prime Location: The four units are conveniently situated at the front of the complex, ensuring easy access for both tenants and management. Strong Income Potential: With all units leased and generating revenue, this property delivers excellent income potential. Comprehensive HOA Coverage: The HOA takes care of the roof, exterior maintenance, grounds, landscaping, and insurance, and even offers courtesy patrol, reducing your management responsibilities.
- Type:
- Condo/Townhouse
- Sq.Ft.:
- 1,111
- Status:
- Active
- Beds:
- 2
- Year built:
- 1982
- Baths:
- 1.10
- MLS#:
- 13273630
- Subdivision:
- Westwind Sec 03 Reserve A
ADDITIONAL INFORMATION
- Type:
- Multi-Family
- Sq.Ft.:
- n/a
- Status:
- Active
- Beds:
- 8
- Year built:
- 1981
- Baths:
- 8.00
- MLS#:
- 2864746
- Subdivision:
- Meadows On Mews Sec 01
ADDITIONAL INFORMATION
Owner spent almost 70k in remodeling unit A,B,C within 2 years but have to go due to job relocation to Africa. All units have granite counters in kitchen, glass tile backsplash and 7 baths remodeled with shower or tub surrounds replaced, frameless sliding shower doors, lighting replaced. Newer tile floor and vinyl plank floor installed.
- Type:
- Single Family
- Sq.Ft.:
- 1,888
- Status:
- Active
- Beds:
- 3
- Year built:
- 1978
- Baths:
- 2.10
- MLS#:
- 67185326
- Subdivision:
- Clayton
ADDITIONAL INFORMATION
Welcome home to this gorgeous 3 bedrooms, 2 & 1/2 bathroom recently remodled HOME. Large master Bedroom ,BEAUTIFUL primary bathroom with elegant marble finishes with huge walk -in closet. Recently renoveted kitchen ,with custom Cabinetry(w/warranty) sleek, black granite. Excellent flooring upstairs and renewed flooring downstairs as well beautifully- stained stairs and front door. Recently painted with large basebords and fixtures. All windows have been replaced except for two in 2nd & 3rd bedrooms. All windows and doors has burglar bars, new rear sliding door. ROOF and hardy-Siding in 2016, CENTRAL A/C in march 2017, new plumbing throughout and new toilets. Large backyard with patio and storage shed.This house has LEASED SUNRUN SOLAR PANEL installed and generate electricity all year. This EASELY transferable and negotiable lease solar panel can be transfer to new buyer. Current installment is $93.02a month. Washer ,Dryer, Dishwasher, stainless steel Refrigerator also included.
- Type:
- Single Family
- Sq.Ft.:
- 1,883
- Status:
- Active
- Beds:
- 3
- Lot size:
- 0.15 Acres
- Year built:
- 2000
- Baths:
- 2.00
- MLS#:
- 53208723
- Subdivision:
- Oak Park Ridge
ADDITIONAL INFORMATION
Welcome to the nice home in the Private gated community. This one story home has 3 bedrooms, 2 baths. Breakfast area is adjacent to the kitchen. Beautiful flooring. Open floor plan with dinning and Family living area. This home is located in a quiet gated neighborhood with a variety of business and restaurants close by! Easy access to Westheimer Rd, SH 6 and Westpark Tollway, as well as West Oaks Mall. The owner replace a new 30 years roof in Sep 2024.Must See!
- Type:
- Single Family
- Sq.Ft.:
- 1,702
- Status:
- Active
- Beds:
- 3
- Year built:
- 2005
- Baths:
- 2.10
- MLS#:
- 32795092
- Subdivision:
- Windmill Villas
ADDITIONAL INFORMATION
Imagine waking up in a home filled with light, warmth, and a sense of belonging. This two-story residence on a corner lot offers the perfect blend of functionality and comfort. Upon entry, you're greeted by an open floor plan designed for both everyday living and special gatherings. The sunlit primary bedroom on the main floor offers ultimate privacy and convenienceâ??just steps from the heart of the home. In the open-concept living area, expansive windows flood the space with natural light, creating an inviting ambiance. The modern kitchen is perfect for morning coffee or preparing meals, with ample counter space and a cozy nook. The seamless connection between the living, dining, and kitchen areas makes every moment feel special. Upstairs, new floors lead you from the stairs to a versatile game room, ready to become a family retreat or home office. Outside, the private backyard is your personal oasis, perfect for gardening or relaxing.
- Type:
- Condo/Townhouse
- Sq.Ft.:
- 1,415
- Status:
- Active
- Beds:
- 3
- Year built:
- 2006
- Baths:
- 2.00
- MLS#:
- 10427739
- Subdivision:
- West Oaks Park
ADDITIONAL INFORMATION
This charming 1 story home is located in a nice gated community. Minutes from area amenities, shopping, dinning and highways for easy commuting. Home features 3 bedrooms, and 2 full baths with a 1 car garage. Large family Area flows into the Casual Dining & Gourmet kitchen. Spacious primary bedroom is equipped with a cozy cute sunroom. The primary bathroom includes a freestanding shower, soaking tub, and spacious walk-in closet. Spacious kitchen with oversized wood cabinets, custom granite counters, mosaic backsplash. Wood floor and tile throughout. Freshly painted neutral colors. Brand new water heater. Original owner, well maintained house! Make this home your dream home! This one will not last.
- Type:
- Single Family
- Sq.Ft.:
- 2,518
- Status:
- Active
- Beds:
- 3
- Lot size:
- 0.11 Acres
- Year built:
- 1978
- Baths:
- 2.10
- MLS#:
- 19321528
- Subdivision:
- Parkhollow Place Sec 02 R/P
ADDITIONAL INFORMATION
This home is perfect for access to energy corridor, beltway , I/10 all just a few minutes away. This home features 2.5 baths, 3 bedrooms master up with game room, huge master walk in closet, double vanities, tub and separate shower. Downstairs you have a large formal dining as well as an eat in kitchen, double ovens only one yr old. Counter top range also one year old, a large pantry and large walk in storage closet for those extra storage under the stairs to the game room, and an extra storage area in the breakfast for griddles and mixes and other kitchen items All window coverings are included. The washer, dryer and refrigerator are also include. It has a garage door opener as well. The floors in entry, den, bathrooms and bedrooms down all have modern tile floors. If you hurry you can have your family situated in this family style home before school starts. All room measurements are approximate so please verify .
$330,000
14855 Dorray Lane Houston, TX 77082
- Type:
- Single Family
- Sq.Ft.:
- 2,468
- Status:
- Active
- Beds:
- 4
- Lot size:
- 0.12 Acres
- Year built:
- 2004
- Baths:
- 2.10
- MLS#:
- 24964482
- Subdivision:
- Oak Park Ridge Sec 04
ADDITIONAL INFORMATION
Beautiful home conveniently located on Highway 6. This property comes with a new AC. Discover this home with spacious kitchen layout featuring renovated granite countertops, upgraded bathrooms and floor. Enjoy a flex area upstairs, ideal for a game room or additional living space along with spacious bedrooms.
- Type:
- Land
- Sq.Ft.:
- n/a
- Status:
- Active
- Beds:
- n/a
- Lot size:
- 0.66 Acres
- Baths:
- MLS#:
- 88840838
- Subdivision:
- Clayton West
ADDITIONAL INFORMATION
property is vacate and is to left of the shell station.
- Type:
- Single Family
- Sq.Ft.:
- 2,021
- Status:
- Active
- Beds:
- 4
- Year built:
- 1982
- Baths:
- 3.00
- MLS#:
- 57132829
- Subdivision:
- Parkridge
ADDITIONAL INFORMATION
Welcome to this charming single-family home located at 3806 Luton Park! This one-story property boasts 4 spacious bedrooms, 3 full bathrooms, and a two-car garage. The large living room features a cozy brick fireplace, opening up to a well-sized kitchen and breakfast area with an elegant chandelier. Each bedroom offers ample space, many with walk-in closets and ceiling fans. The freshly painted interior walls create a welcoming atmosphere, making it ready for you to move in and call it home. Don't miss out on this fantastic opportunity!
- Type:
- Single Family
- Sq.Ft.:
- 3,156
- Status:
- Active
- Beds:
- 4
- Lot size:
- 0.09 Acres
- Year built:
- 2017
- Baths:
- 4.10
- MLS#:
- 53351673
- Subdivision:
- Royal Oaks Courtyard Villas
ADDITIONAL INFORMATION
Named 2017's Residential Community of the Year, adjacent to Royal Oaks Country Club, & only 6.5 miles from the Galleria! Luxury living at its finest with European Eggersmann cabinetry, Miele Appliances, & two master bedrooms. LEED Certified; spray foam, cellulose, tankless water heater. Stately 1st floor master bedroom with spa en-suite. Enjoy the privacy of a Guard Gated Community, clubhouse, & fitness center. Incredible lock & leave maintenance free home minutes from Houston's Energy Corridor. Save thousands per year with NO MUD TAX! HOA fee includes clubhouse, gym, all private landscaping, trash collection, exterior maintenance, and security. We spend over $26k in custom made curtains. Garage build a filter water system for our salt water tank that will also stay. Price reduce for quick sale!
- Type:
- Condo/Townhouse
- Sq.Ft.:
- 1,460
- Status:
- Active
- Beds:
- 2
- Year built:
- 1978
- Baths:
- 2.10
- MLS#:
- 75466526
- Subdivision:
- Westhollow Villa T/H Sec 02
ADDITIONAL INFORMATION
Charming Two-Story Townhome in Ideal Location. Discover comfort and convenience in this charming two-story townhome located on a corner lot in a desirable neighborhood. The main level features double high ceiling, an open floor plan with a spacious living room, dining area, and a well-appointed kitchen with granite countertops and stainless steel appliances. Upstairs, the master suite offers a tranquil retreat with a walk-in closet and an en-suite bathroom. An additional bedroom with a on suite second full bathroom and a loft/office space complete the upper level. Enjoy outdoor relaxation on the private patio, and benefit from a two-car garage. Easy access form Hwy 6 and I-10, close to schools, parks, and shopping, this townhome is perfect for modern living. Make it your home or your next investment property.
- Type:
- Multi-Family
- Sq.Ft.:
- n/a
- Status:
- Active
- Beds:
- 2
- Year built:
- 1981
- Baths:
- 2.00
- MLS#:
- 28988658
- Subdivision:
- Meadows On The Mews
ADDITIONAL INFORMATION
Price shown is for BOTH units E and F. E is downstairs and is vacant for showings. E has new fresh paint inside. very clean. F is occupied by a tenant of 7 years and is month to month. Perfect to write a new lease agreement at a more comparable monthly rate. tenants pay for electricity and owner pays water and sewer. trash is included in the HOA. call list agent is you are NOT working with a buyer agent ONLY. Unit E is vacant and is the only unit to show. Both are the exact floor plan. 2 bedrooms and 2 full bathrooms in both units. This is a very good investment oppty. for a live in landlord. Live in one unit and rent out the other unit. You already have a tenant. They have lived there for long and are very comfortable and Iâm sure they will negotiate a new monthly rate once taken over to get it more inline with other duplexes in the complex. Owner wants to let new buyer decide on the new rate so he has kept it as month to month and rate hasnât changed in 7 years.
- Type:
- Single Family
- Sq.Ft.:
- 2,383
- Status:
- Active
- Beds:
- 3
- Lot size:
- 0.11 Acres
- Year built:
- 1982
- Baths:
- 2.10
- MLS#:
- 85462450
- Subdivision:
- Parkhollow Place Sec 01
ADDITIONAL INFORMATION
Excellent curb appeal! New Roof in 2023. Cement board at exterior walls. Covered porch and spacious back yard. Porcelain tile throughout the first floor and new carpet on second floor. High Ceiling with plentiful natural light, especially from dormer window above the game room. Bright and Spacious kitchen with granite countertops and back splash ending with wall tile. Den with skylights and fireplace along with Wet Bar. Large Master suite with a second fireplace. Elegant Primary bath with extra large jetted tub, separate shower, and double sinks. Large game room overlooks living area and leads to other bedrooms and full bath. Wonderful neighborhood close to church and school.
- Type:
- Single Family
- Sq.Ft.:
- 1,528
- Status:
- Active
- Beds:
- 3
- Lot size:
- 0.14 Acres
- Year built:
- 1983
- Baths:
- 2.00
- MLS#:
- 96727646
- Subdivision:
- Parkridge Sec 01
ADDITIONAL INFORMATION
Featuring 3 bedrooms, 2 full bathroom with open family room, anchored with cozy fireplace, large breakfast area and ample of natural lights. Home is ready, to move in, recent updated fresh interior painting. Great patio to relax or enjoy outdoor cooking. Low tax rate. NEVER FLOODED.
$399,900
13351 Arlon Trail Houston, TX 77082
- Type:
- Single Family
- Sq.Ft.:
- 3,036
- Status:
- Active
- Beds:
- 4
- Lot size:
- 0.27 Acres
- Year built:
- 1995
- Baths:
- 2.10
- MLS#:
- 18159684
- Subdivision:
- West Hampton Estates
ADDITIONAL INFORMATION
This stunning 4-bedroom, plus a study/office, 2.5-bathroom home located in the desirable West Hampton Estates offers an exceptional living experience. As you step inside, you are greeted by high ceilings and an updated kitchen boasting 42-inch cabinets, granite countertops, stainless steel appliances, and ample storage space. The primary suite is a true retreat, featuring two walk-in closets, dual sinks, and a separate shower. Upstairs, the game room provides a perfect entertainment space, with direct access to a balcony overlooking the backyard. The backyard itself is an entertainer's paradise, complete with an outdoor seating area, an outdoor kitchen, a covered patio, and mature trees offering shade and privacy. Situated on an oversized lot in a cul-de-sac, this home offers both privacy and convenience. It is within walking distance to fine shopping centers and provides easy access to major highways.
| Copyright © 2024, Houston Realtors Information Service, Inc. All information provided is deemed reliable but is not guaranteed and should be independently verified. IDX information is provided exclusively for consumers' personal, non-commercial use, that it may not be used for any purpose other than to identify prospective properties consumers may be interested in purchasing. |
Houston Real Estate
The median home value in Houston, TX is $247,900. This is lower than the county median home value of $268,200. The national median home value is $338,100. The average price of homes sold in Houston, TX is $247,900. Approximately 37.67% of Houston homes are owned, compared to 51.05% rented, while 11.28% are vacant. Houston real estate listings include condos, townhomes, and single family homes for sale. Commercial properties are also available. If you see a property you’re interested in, contact a Houston real estate agent to arrange a tour today!
Houston, Texas 77082 has a population of 2,293,288. Houston 77082 is less family-centric than the surrounding county with 29.66% of the households containing married families with children. The county average for households married with children is 34.48%.
The median household income in Houston, Texas 77082 is $56,019. The median household income for the surrounding county is $65,788 compared to the national median of $69,021. The median age of people living in Houston 77082 is 33.7 years.
Houston Weather
The average high temperature in July is 93 degrees, with an average low temperature in January of 43.4 degrees. The average rainfall is approximately 53 inches per year, with 0 inches of snow per year.
