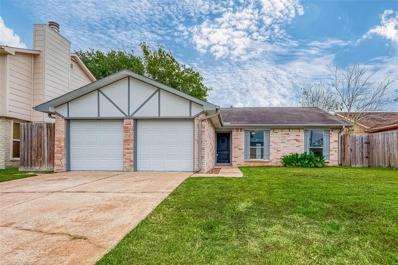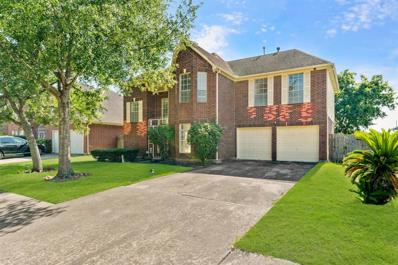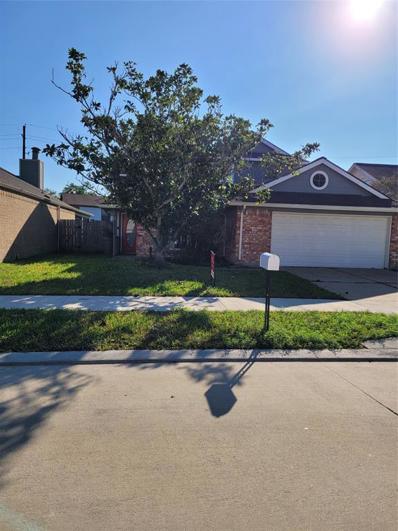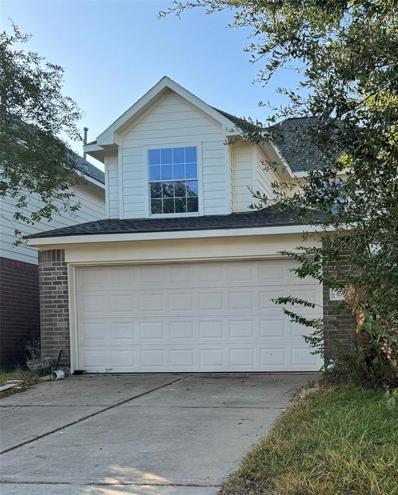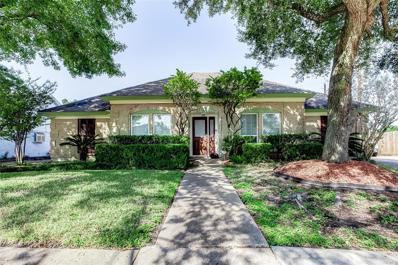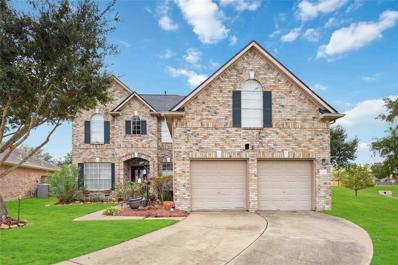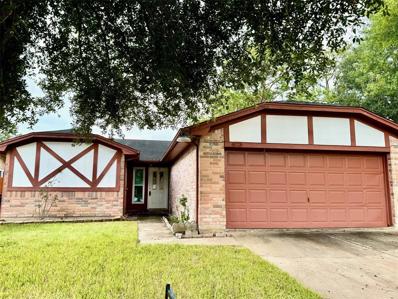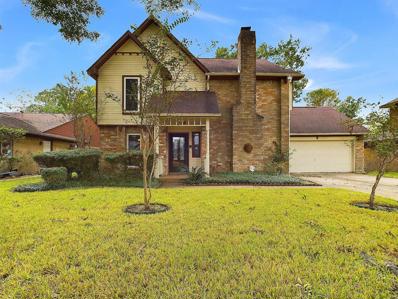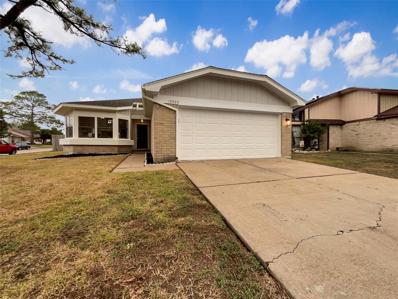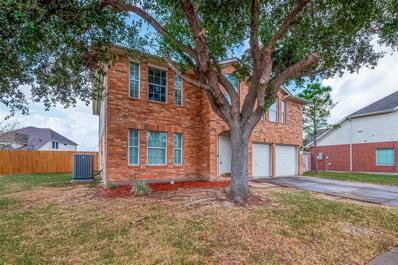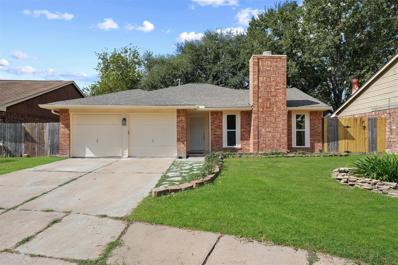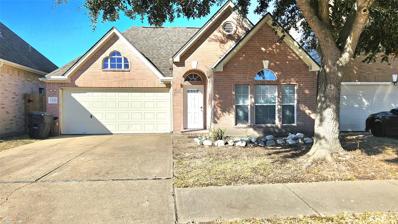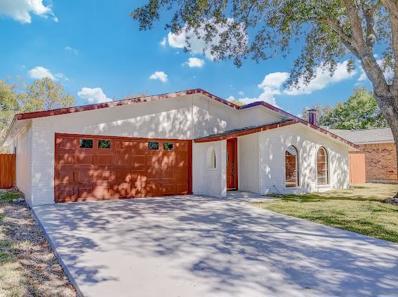Houston TX Homes for Rent
The median home value in Houston, TX is $191,500.
This is
lower than
the county median home value of $268,200.
The national median home value is $338,100.
The average price of homes sold in Houston, TX is $191,500.
Approximately 77.38% of Houston homes are owned,
compared to 20.05% rented, while
2.57% are vacant.
Houston, Texas real estate listings include condos, townhomes, and single family homes for sale.
Commercial properties are also available.
If you see a property you’re interested in, contact a Houston real estate agent to arrange a tour of one of our homes for sale in Houston, Texas today!
Open House:
Saturday, 11/16 12:00-2:00PM
- Type:
- Single Family
- Sq.Ft.:
- 1,228
- Status:
- NEW LISTING
- Beds:
- 3
- Lot size:
- 0.13 Acres
- Year built:
- 1979
- Baths:
- 2.00
- MLS#:
- 38541464
- Subdivision:
- Mission Bend North Sec 2
ADDITIONAL INFORMATION
- Type:
- Single Family
- Sq.Ft.:
- 2,214
- Status:
- NEW LISTING
- Beds:
- 3
- Lot size:
- 0.15 Acres
- Year built:
- 1992
- Baths:
- 2.10
- MLS#:
- 31922852
- Subdivision:
- Pheasant Trace Village 01 Prcl
ADDITIONAL INFORMATION
$225,000
6826 Marta Drive Houston, TX 77083
- Type:
- Single Family
- Sq.Ft.:
- 1,416
- Status:
- NEW LISTING
- Beds:
- 3
- Year built:
- 1980
- Baths:
- 2.00
- MLS#:
- 21945461
- Subdivision:
- Mission Bend Sec 02
ADDITIONAL INFORMATION
Gorgeous, UPDATED single story 3 bed 2 bath home nestled in the quiet desirable Mission Bend Subdivision. Home features NEW paint throughout, 1 story floorplan includes a foyer, Spacious living room w/high ceiling, fireplace. All bedrooms are spacious, with wood floor and ceiling fans. NO Carpet in the house. Granite counter-tops was installed for kitchen and all bathrooms. Large primary suit W/ample walk-in closet. Upgraded kitchen W/New gas range, New vent hood and eat-in breakfast room. Access your large backyard from the living room with enough space for a playground set, garden, or hosting get-togethers. NEW Rain gutters. Mins away from HWY 6, I-10, Westpark Tollway. House has NEVER been flooded!
- Type:
- Single Family
- Sq.Ft.:
- 1,560
- Status:
- NEW LISTING
- Beds:
- 3
- Lot size:
- 0.13 Acres
- Year built:
- 1984
- Baths:
- 2.00
- MLS#:
- 23127531
- Subdivision:
- Mission Glen Sec 1
ADDITIONAL INFORMATION
Welcome home! This meticulously kept three-bedroom home features a spacious layout with high ceilings and abundant natural light from large windows. The livingroom offers a cozy fireplace that flows seamlessly into the formal dining room and kitchen space. The primary bedroom and ensuite bathroom offer a dual vanity sink and a separate shower and soaking tub. Two additional bedrooms provide comfortable space for family or guests. Step outside to the fully fenced backyard with plenty of room for gardening and entertainment. Don't miss the opportunity to won this lovely home! Contact your favorite agent today to schedule your showing!
- Type:
- Single Family
- Sq.Ft.:
- 1,785
- Status:
- NEW LISTING
- Beds:
- 3
- Lot size:
- 0.06 Acres
- Year built:
- 1998
- Baths:
- 3.10
- MLS#:
- 51254213
- Subdivision:
- Beechnut Park Sec 01
ADDITIONAL INFORMATION
Rare opportunity to own a home with its own Guest suite with full kitchen and bath, new roof in main house, recent interior and exterior paint, gated community. Ready for new owner.
- Type:
- Single Family
- Sq.Ft.:
- 1,579
- Status:
- NEW LISTING
- Beds:
- 3
- Lot size:
- 0.12 Acres
- Year built:
- 1983
- Baths:
- 2.00
- MLS#:
- 42151646
- Subdivision:
- Pheasant Run Sec 01
ADDITIONAL INFORMATION
Gorgeous, well updated, ready for move-in home! Recent updates include Energy efficient windows, back door w/blinds-2021, inside A/C unit-2022, Duct work in primary bedroom-2020, LVT-vinyl floors-2024, Alarm system includes sensors on windows, back door, window break sound sensor, electronic front door lock. Updates done by previous owner -Plumbing Uponor PEX, roof (30-year) & water heater-2019, Outside A/C-2016, light fixtures, electric outlets, hardware and fence-2019. ***Property has solar panels, not included in list price. Seller has an assumable loan on solar panels. Call listing agent for more details.
- Type:
- Single Family
- Sq.Ft.:
- 1,314
- Status:
- NEW LISTING
- Beds:
- 3
- Lot size:
- 0.08 Acres
- Year built:
- 2005
- Baths:
- 2.10
- MLS#:
- 89782886
- Subdivision:
- LAKES OF BELLAIRE
ADDITIONAL INFORMATION
Investor special. Ideal investment opportunity. A few of the items needing repairs include termite treatment (quote available under attachments), carpet required on stairs and second floor, stove and dishwasher needed. Minor items needed are kitchen faucet, light fixtures, outlet covers, and granite for kitchen bar area. Priced to reflect necessary repairs. Buyer and buyerâ??s agents should verify all listing information, including but not limited to school information, property taxes, room dimensions and square footage.
- Type:
- Single Family
- Sq.Ft.:
- 1,110
- Status:
- NEW LISTING
- Beds:
- 2
- Year built:
- 1983
- Baths:
- 2.00
- MLS#:
- 20773996
- Subdivision:
- Mission Glen Sec 1
ADDITIONAL INFORMATION
Great corner house with easy access to local amenities, house has an extra room that can be used as an extra small bedroom or office. House is being sold in it's current condition meaning that seller will not do any repairs to the property, house needs foundation work and some cosmetic work. Call or text me for more details on the property and showing instructions. Must contact listing agent via text message to get showing instructions and to get approval from owner to view property due to dogs on property. Best times to view property are Wednesday's from 9:30am-2pm Thursday's from 9:00am-8pm and weekends any time!
- Type:
- Single Family
- Sq.Ft.:
- 1,938
- Status:
- NEW LISTING
- Beds:
- 3
- Lot size:
- 0.18 Acres
- Year built:
- 1983
- Baths:
- 2.00
- MLS#:
- 56507709
- Subdivision:
- Providence Sec 1
ADDITIONAL INFORMATION
- Type:
- Single Family
- Sq.Ft.:
- 2,422
- Status:
- NEW LISTING
- Beds:
- 3
- Lot size:
- 0.27 Acres
- Year built:
- 1978
- Baths:
- 2.10
- MLS#:
- 14309247
- Subdivision:
- Mission Bend Cabildo Square
ADDITIONAL INFORMATION
Spacious single-story home in the desirable Mission Bend area. Fantastic floor plan offers both formal living & dining rooms, plus a spacious family room with soaring vaulted ceilings, fireplace & bar. Light & bright breakfast space with window seat flows into the Chef's island kitchen; boasting elegant granite counters & modern SS appliances. Primary Suite offers bonus room perfect for sitting room, nursery, optional 4th bedroom, etc. Updated Primary en-suite bath with dual sinks & spa tub. Guest bedrooms are bright & spacious with ample closet space & 2nd full bath; designed for sharing with dual sinks & private tub/shower combo. Covered patio with ceiling fans extends to sunlit patio, pergola, & fenced backyard with room for a pool. Blocks from Bellaire Blvd & endless premier shopping, dining & entertainment. Near Hwy-6 & Blwy-8 for easy commute.
Open House:
Saturday, 11/16 11:00-1:00PM
- Type:
- Single Family
- Sq.Ft.:
- 2,818
- Status:
- NEW LISTING
- Beds:
- 4
- Lot size:
- 0.13 Acres
- Year built:
- 2003
- Baths:
- 2.10
- MLS#:
- 29613929
- Subdivision:
- Keegans Ridge
ADDITIONAL INFORMATION
Welcome Home! This property features no carpet and fresh paint throughout. The high ceilings create a grand entrance leading to a living room with a stunning fireplace. The kitchen boasts 42-inch cabinets, granite countertops, and plenty of storage. Convenient breakfast bar. The open floor plan is perfect for entertaining, while the formal dining room could double as a home office. The primary bedroom offers a spacious layout with a jetted tub, separate shower, and walk-in closet. Upstairs, a sizable game room provides additional living space. All bedrooms are carpet-free. Conveniently located near amenities, this home is ready for its new owner. Don't forget to check our virtual tour.
- Type:
- Single Family
- Sq.Ft.:
- 1,828
- Status:
- NEW LISTING
- Beds:
- 3
- Lot size:
- 0.16 Acres
- Year built:
- 1979
- Baths:
- 2.00
- MLS#:
- 10428856
- Subdivision:
- Mission Bend Sec 6
ADDITIONAL INFORMATION
*New Listing Alert!* Discover your dream home at **7231 La Granada Dr, Houston, TX 77083**â??a charming and well-maintained residence with 3 spacious bedrooms, 2 full baths, and a 2-car attached garage. Priced at just **$263,900**, this home offers a beautifully upgraded tile flooring that mimics hardwood, creating a warm and inviting feel throughout. The family room features a cozy fireplace, while the updated kitchen boasts modern painted cabinets and room for a breakfast table. Enjoy easy entertaining with a unique window sill that opens to a covered porchâ??perfect for serving guests outdoors. Laundry room is located indoors. The nice size master bedroom has a roomy walk-in closet, the Hollywood-style bathroom connects to the two secondary bedrooms for added convenience. Located close to retail shops, grocery stores, parks, highways, and popular dining spots, this clean and well-kept property is a must-see! Donâ??t miss out on making it yoursâ??schedule your tour today!
- Type:
- Single Family
- Sq.Ft.:
- 3,209
- Status:
- NEW LISTING
- Beds:
- 5
- Lot size:
- 0.18 Acres
- Year built:
- 2001
- Baths:
- 3.10
- MLS#:
- 74618223
- Subdivision:
- Park At Mission Glen Sec 1
ADDITIONAL INFORMATION
Huge 5 bedroom 3.5 bath home on large cul-de-sac lot! Perfect for a growing family & ready for your immediate move in! Open floor plan w/ large den & open ceiling. Primary bedroom is downstairs w/ his & her vanities, jacuzzi tub, separate shower and large walk-in closet. Gameroom upstairs is perfect for entertaining large gatherings. Lots of storage space & Ceiling fans throughout. Big ticket items have been replaced! Recent Roof and Recent HVAC system, both still under warranty! Easy access to Westpark Tollway & 99. No side neighbors. This is a must see!
$240,000
7618 Sorbete Drive Houston, TX 77083
- Type:
- Single Family
- Sq.Ft.:
- 1,148
- Status:
- NEW LISTING
- Beds:
- 3
- Lot size:
- 0.12 Acres
- Year built:
- 1983
- Baths:
- 2.00
- MLS#:
- 73634724
- Subdivision:
- Mission West
ADDITIONAL INFORMATION
Home sweet home! This inviting and cozy 3-bedroom, 2 full bath home is full of character and charm. It offers an open floor plan perfect for comfortable living. The family room boasts high ceilings and updated windows that flood the space with natural light. Tile floors extend throughout the main areas, while the bedrooms feature laminate flooring. The backyard is spacious, complete with a deck for gatherings and an additional shed for storage. Though some aspects of the home are a bit outdated, its charm and potential are undeniable. A 2-car garage and easy access to highways add to the convenience. Zoned for highly-rated Fort Bend ISD schools, this home is ideal for families looking for both style and practicality!
- Type:
- Single Family
- Sq.Ft.:
- 2,134
- Status:
- Active
- Beds:
- 4
- Lot size:
- 0.11 Acres
- Year built:
- 1981
- Baths:
- 2.00
- MLS#:
- 60968508
- Subdivision:
- Pheasant Run Sec 02 R/P
ADDITIONAL INFORMATION
Welcome home! This floor plan offers 4 bedrooms, 2 full bathrooms. Investment opportunity. 1.5 story home tile/wood flooring throughout entire home, no carpet, breakfast area and formal dining area.. Large living room greets you with vaulted ceiling that lead your eyes to the balcony and the oversized loft above. The loft has many uses as a game room, office The master bedroom is over sized with walk in closet and on suite bathroom. This home is ready for a new home owner or possible investor! Close to shopping centers, Highway 6, Westpark Toll and Beltway 8.
- Type:
- Single Family
- Sq.Ft.:
- 1,712
- Status:
- Active
- Beds:
- 4
- Lot size:
- 0.19 Acres
- Year built:
- 1980
- Baths:
- 2.10
- MLS#:
- 60014068
- Subdivision:
- Mission Bend Sec 01
ADDITIONAL INFORMATION
This well-kept 4-bedroom, 2.5-bath home offers 1,700 square feet of comfortable living. Built in 1980, it features a new HVAC system and granite countertops in the kitchen. Set on a lovely lot, this property blends classic character with a few modern touches. Schedule a showing today!
- Type:
- Single Family
- Sq.Ft.:
- 1,399
- Status:
- Active
- Beds:
- 3
- Lot size:
- 0.14 Acres
- Year built:
- 1980
- Baths:
- 2.00
- MLS#:
- 41751805
- Subdivision:
- Mission Bend Los Patios Sec 01
ADDITIONAL INFORMATION
Welcome to your dream home! The interior boasts a fresh, neutral color paint scheme, perfectly complementing the new flooring throughout. The cozy living room features a fireplace, creating a warm and inviting atmosphere. The kitchen is a chef's delight with a stylish accent backsplash and all stainless steel appliances. The primary bathroom is designed with convenience in mind, offering double sinks. Added luxuries include new appliances and a patio, perfect for entertaining. The fenced-in backyard ensures privacy. You'll fall in love with this home at first sight! This home has been virtually staged to illustrate its potential.
- Type:
- Single Family
- Sq.Ft.:
- 2,982
- Status:
- Active
- Beds:
- 5
- Lot size:
- 0.23 Acres
- Year built:
- 2003
- Baths:
- 2.10
- MLS#:
- 56308439
- Subdivision:
- Park At Mission Glen Sec 2
ADDITIONAL INFORMATION
$275,000
7102 Biton Drive Houston, TX 77083
- Type:
- Single Family
- Sq.Ft.:
- 1,774
- Status:
- Active
- Beds:
- 4
- Lot size:
- 0.09 Acres
- Year built:
- 2005
- Baths:
- 2.10
- MLS#:
- 71537370
- Subdivision:
- Lakes/Bellaire Sec 2
ADDITIONAL INFORMATION
Nestled in a serene cul-de-sac, this beautiful 4-bedroom home boasts a fresh new roof installed in August 2024. Perfectly located, it offers unmatched convenience, just 5-10 minutes from Highway 6, Westpark Tollway, and the vibrant Asian Town. Surrounded by a wealth of amenities, enjoy quick access to nearby restaurants, top-rated schools, lush parks, and a reputable hospital for peace of mind. Spacious and inviting, the property provides an ideal blend of comfort and functionality, making it perfect for families or those who love entertaining. Donâ??t miss the opportunity to call this desirable, well-connected residence your new home! More pictures coming soon
- Type:
- Single Family
- Sq.Ft.:
- 1,297
- Status:
- Active
- Beds:
- 3
- Lot size:
- 0.12 Acres
- Year built:
- 1983
- Baths:
- 2.00
- MLS#:
- 67764734
- Subdivision:
- Mission Glen
ADDITIONAL INFORMATION
This beautifully updated home at 15519 Evergreen Place Drive boasts 3 spacious bedrooms and 2 full bathrooms, perfectly designed for comfort and style. Recent renovations feature new flooring throughout, fresh interior and exterior paint, and modernized kitchen and bathroom cabinets. Elegant quartz countertops, new sinks, and brand-new appliancesâ??including a microwave, range, and dishwasherâ??elevate the kitchenâ??s functionality. Updated outlets, switches, doors, and trim add to the homeâ??s polished look. Key components, such as the roof, windows, siding, AC, tankless water heater, and fence, were replaced by the previous owner within the last three years, ensuring durability and efficiency. This move-in-ready home is a rare find, blending modern updates with lasting quality. Conveniently situated near HWY 6 and Westpark Tollway, this residence offers easy access to major transportation routes, ensuring a seamless connection to surrounding amenities, shopping centers, and entertainment.
- Type:
- Land
- Sq.Ft.:
- n/a
- Status:
- Active
- Beds:
- n/a
- Baths:
- MLS#:
- 96730670
- Subdivision:
- Mission Green North Sec 1
ADDITIONAL INFORMATION
Beautiful lot that located in the heart of the Bellaire- Asian Community, available to built your own custom home with your own designed model.
- Type:
- Single Family
- Sq.Ft.:
- 1,760
- Status:
- Active
- Beds:
- 3
- Lot size:
- 0.1 Acres
- Year built:
- 2005
- Baths:
- 2.00
- MLS#:
- 74763375
- Subdivision:
- Beechnut Lndg Sec 2 Rep 1
ADDITIONAL INFORMATION
This stunning home in a gated community is ready for move-in! Featuring an open floor plan with high ceilings, 2" wood blinds, and 42-inch cabinets, this home shines in every detail. Ceramic tile graces all wet areas, while the living room is pre-wired for surround sound, perfect for entertainment. Enjoy a spacious primary bath with a separate tub and shower, and a larger backyard than most homes in the neighborhood. Conveniently located with easy access to 59 and Beltway 8. Donât miss outâthis home wonât disappoint!
$390,000
7311 La Mesa Drive Houston, TX 77083
- Type:
- Single Family
- Sq.Ft.:
- 1,771
- Status:
- Active
- Beds:
- 3
- Year built:
- 1978
- Baths:
- 2.00
- MLS#:
- 97773106
- Subdivision:
- Mission Bend
ADDITIONAL INFORMATION
A must see completed renovated home from tile floors, walk in showers to kitchen cabinet and more schedule your showing today.
$435,000
8210 Solara Bend Houston, TX 77083
- Type:
- Single Family
- Sq.Ft.:
- 3,604
- Status:
- Active
- Beds:
- 5
- Lot size:
- 0.14 Acres
- Year built:
- 2002
- Baths:
- 3.10
- MLS#:
- 80542929
- Subdivision:
- Park At Mission Glen Sec 2
ADDITIONAL INFORMATION
Beautiful 5 bedroom, 3.5 bath! Elegant formal living & formal dining, plus lovely arched entry & walkways. Open floor plan with high ceilings & lot of windows, fireplace in family area. Large master suite with walk-in closet & bathroom with double vanities & jetted tub! This home comes with brand new roof, New paint ( interior), New A/C ( upstair), All New toilets, New stove, New diswasher. Minutes away from Westpark toll makes it a short drive to downtown and the medical center and just 20 minutes from premium shopping in Galleria and Sugarland!
- Type:
- Single Family
- Sq.Ft.:
- 2,062
- Status:
- Active
- Beds:
- 3
- Lot size:
- 0.14 Acres
- Year built:
- 2002
- Baths:
- 2.00
- MLS#:
- 16355735
- Subdivision:
- Eaglewood
ADDITIONAL INFORMATION
Welcome home to 9347 Eaglewood Glen located in the master planned community of Eaglewood and zoned to Fort Bend ISD! This home features 3 bedrooms, 2 full baths and 2-car garage. As you open the front door you are welcomed by the formal living and dining room. The open concept floor plan will make entertaining a breeze. The stunning kitchen features black cabinetry and overlooks your living room. The family room includes a gorgeous fireplace, plush carpet and large windows allowing the natural light to shine through. End your days in the spacious primary suite. The primary bath includes a large walk-in shower, separate tub and walk-in closet. Down the hall you will find 2 secondary bedrooms and bathroom. Don't forget to step out back for a view of the patio and backyard. You don't want to miss all this gorgeous home has to offer! Check out the 3D tour and schedule your showing today!
| Copyright © 2024, Houston Realtors Information Service, Inc. All information provided is deemed reliable but is not guaranteed and should be independently verified. IDX information is provided exclusively for consumers' personal, non-commercial use, that it may not be used for any purpose other than to identify prospective properties consumers may be interested in purchasing. |

The data relating to real estate for sale on this web site comes in part from the Broker Reciprocity Program of the NTREIS Multiple Listing Service. Real estate listings held by brokerage firms other than this broker are marked with the Broker Reciprocity logo and detailed information about them includes the name of the listing brokers. ©2024 North Texas Real Estate Information Systems
