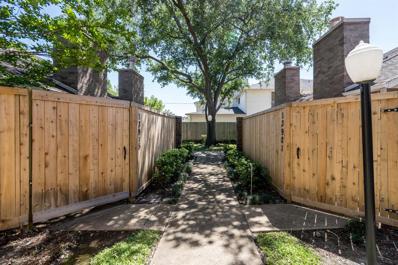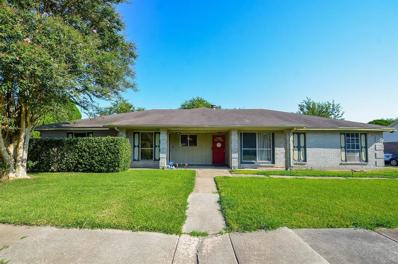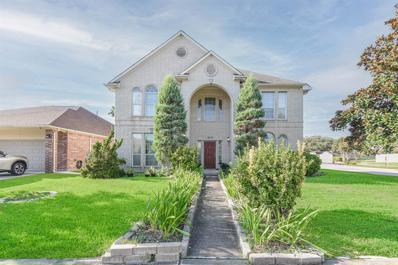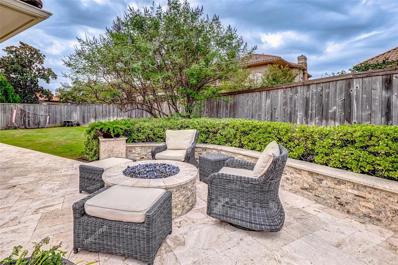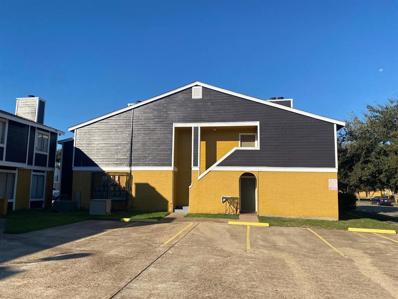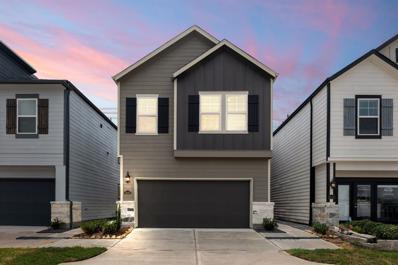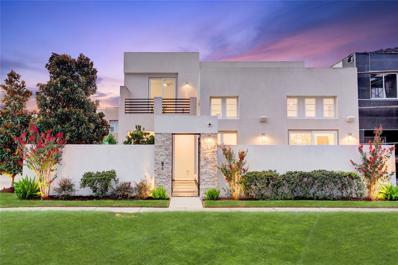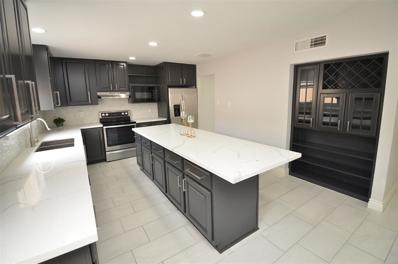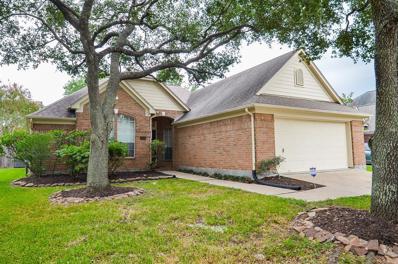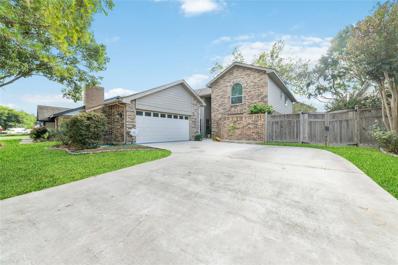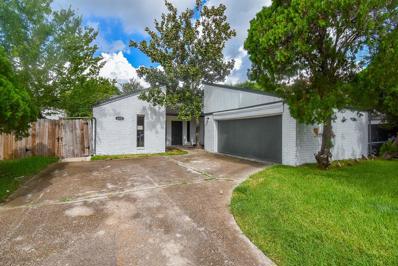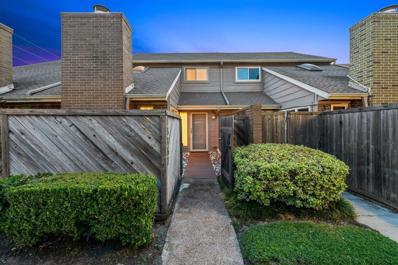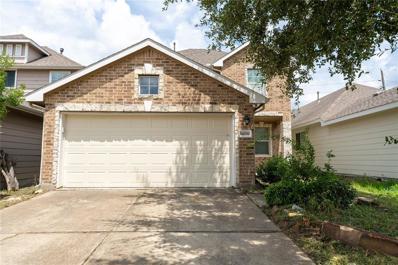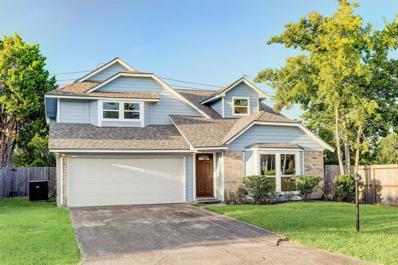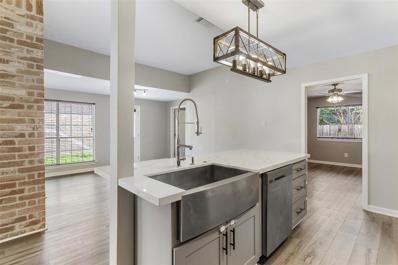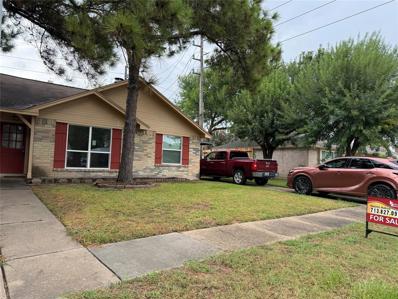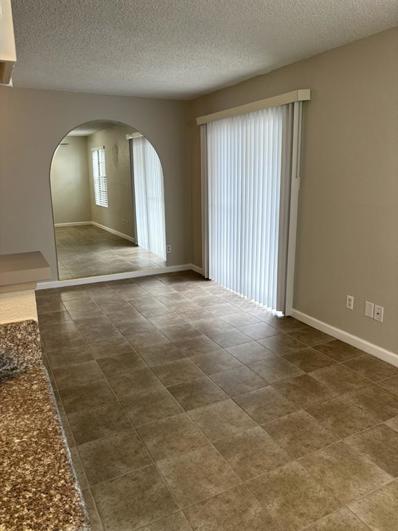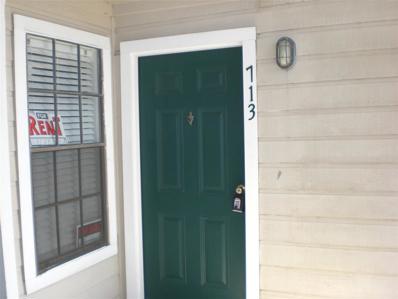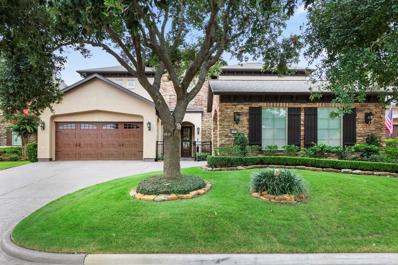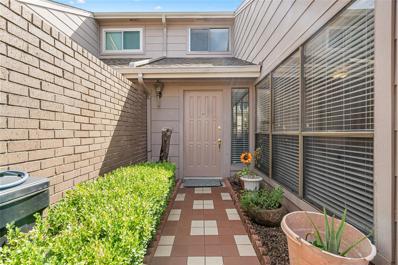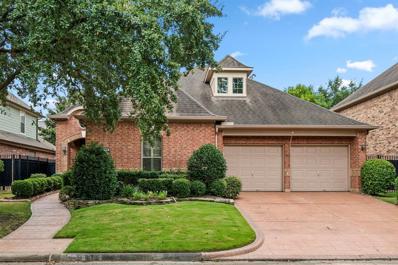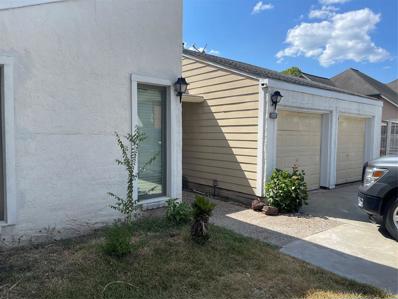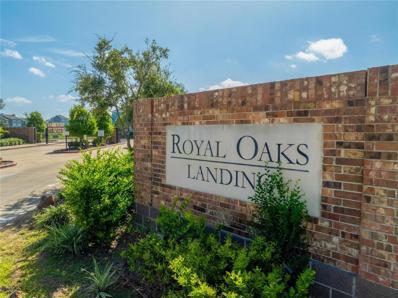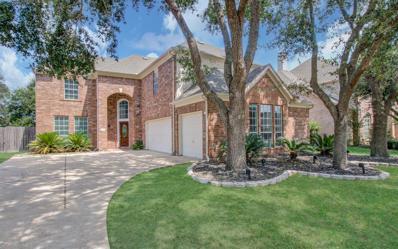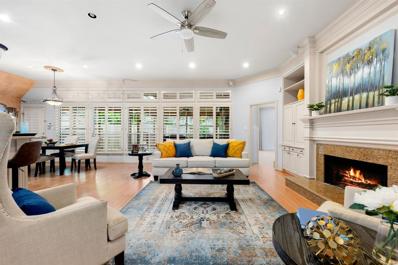Houston TX Homes for Rent
- Type:
- Single Family
- Sq.Ft.:
- 1,274
- Status:
- Active
- Beds:
- 2
- Year built:
- 1981
- Baths:
- 2.10
- MLS#:
- 56078654
- Subdivision:
- Westhollow Villa T/H Sec 02
ADDITIONAL INFORMATION
Either as great turn key income opportunity or just as a low maintenance home living this Gorgeous Townhouse has all, from 2 spacious bedrooms with 2 full bathrooms upstairs and a half bathroom downstairs, a 2 cars garage and inhouse laundry. The high ceiling living room with gas fireplace received a new flooring recently, giving it a nice modern look. The kitchen was also recently refreshed with a new granite countertop and a beautiful backsplash as well. The townhouse is located in Westhollow Villa at a walking distance from Westheimer Rd with easy access to Hwy 6 or to Richmond Ave. The Refrigerator, Washer and Dryer are included. New AC was installed less than a year ago and all windows were replaced with new doubled pane windows for low energy consumptions.
- Type:
- Single Family
- Sq.Ft.:
- 1,232
- Status:
- Active
- Beds:
- 3
- Year built:
- 1982
- Baths:
- 2.00
- MLS#:
- 81809025
- Subdivision:
- Westheimer Place
ADDITIONAL INFORMATION
- Type:
- Single Family
- Sq.Ft.:
- 2,894
- Status:
- Active
- Beds:
- 4
- Lot size:
- 0.15 Acres
- Year built:
- 2002
- Baths:
- 2.10
- MLS#:
- 60269036
- Subdivision:
- Oak Park Ridge Sec 02
ADDITIONAL INFORMATION
Well kept home on corner lot, detached garage. Primary bedroom down and secondary bedrooms up. Game room up that can also be used as a 5th bedroom. Formal dining, den, and breakfast area. Study area upstairs. Formal entry way. Covered patio area. Good size yard for your gardening. Plenty of restaurants, shopping centers, and national retailers nearby. Minutes to Hwy 6 and Westpark Tollway. Contact your agent and schedule a showing today, you will love how spacious this home is.
$1,850,000
3510 Biarritz Court Houston, TX 77082
- Type:
- Single Family
- Sq.Ft.:
- 6,023
- Status:
- Active
- Beds:
- 5
- Lot size:
- 0.34 Acres
- Year built:
- 2006
- Baths:
- 5.20
- MLS#:
- 98501909
- Subdivision:
- Royal Oaks Country Club
ADDITIONAL INFORMATION
Welcome to a masterpiece of luxury living, crafted by renowned builder Rohe & Wright. Nestled in the prestigious, gated "Estates" of Royal Oaks Country Club, this custom estate boasts an exclusive cul-de-sac location. From the grand two-story foyer with its elegant wrought-iron staircase to the stunning travertine flooring, every detail exudes sophistication. The home offers a chefâs dream kitchen with an oversized island, Viking appliances, and custom wine storage. With 2 bedrooms conveniently located downstairs, and spacious secondary suites each with en-suite baths, this home is designed for ultimate comfort and privacy. Step outside to your private resortâa spectacular pool and spa surrounded by travertine decking, fire bowls, and water features. The outdoor kitchen is perfectly equipped for seamless entertaining. From the soaring ceilings to the luxurious finishes and thoughtful design, this estate offers an unparalleled lifestyle both indoors and out.
- Type:
- Multi-Family
- Sq.Ft.:
- n/a
- Status:
- Active
- Beds:
- 2
- Year built:
- 1981
- Baths:
- 2.00
- MLS#:
- 90443945
- Subdivision:
- Meadows On Mews Sec 01
ADDITIONAL INFORMATION
Great Investment Opportunity! The property has 4 units in a prime West Houston location, close to main roads and shopping centers. Unit A is vacant and available for showings. Potential rent $ 1,400. New AC Unit and No Carpet. Unit B - leased $ 1,300 - Harris C. Housing Auth. Voucher. The tenant started on Dec'2022 and it's on a month-by-month basis now. New AC Unit and Carpet only in bedrooms. Unit C - leased $ 1,300 - HHA Voucher. Tenant started on Nov'2023. No Carpet. Unit D - leased $ 1,300 - HHA Voucher. Tenant started on May'2023, Lease was extended to April 2025. Carpet only in bedrooms. All Units have a refrigerator and include two bedrooms and two full bathrooms. All units are in good condition. HOA fee includes grounds upkeep, landscaping, exterior insurance, flood insurance, police patrol, and external maintenance (siding and roofing). Water is paid by owner. Tenant pays electricity bill only.
- Type:
- Single Family
- Sq.Ft.:
- 1,989
- Status:
- Active
- Beds:
- 4
- Year built:
- 2024
- Baths:
- 2.10
- MLS#:
- 32121851
- Subdivision:
- McClendon Park Village
ADDITIONAL INFORMATION
Discover modern living in this brand-new, energy-efficient home, available by August 2024! The Ryker's stunning kitchen, featuring a spacious island, corner pantry, and elegant white cabinets topped with cotton white granite, is perfect for culinary adventures. Enjoy rich brown EVP flooring and plush, multi-tone carpeting from our exclusive Elemental package. Priced from the high $200s, this home is nestled in McClendon Park Village, a gated townhome community just off Highway 6 and Westpark Tollway. Enjoy easy access to top employment hubs, premier shopping, and vibrant entertainment. Adjacent to a 22-acre regional park with miles of scenic trails, playgrounds, and green spaces, itâs ideal for active lifestyles. Plus, each home is thoughtfully designed with cutting-edge energy-efficient features, allowing you to save on utility bills while enjoying enhanced comfort, health, and peace of mind. Live smarter, and live better in your new home today!
- Type:
- Single Family
- Sq.Ft.:
- 2,804
- Status:
- Active
- Beds:
- 3
- Lot size:
- 0.09 Acres
- Year built:
- 2019
- Baths:
- 3.10
- MLS#:
- 17040250
- Subdivision:
- Royal Oaks Courtyard Villas
ADDITIONAL INFORMATION
Meticulously maintained 3 bedroom/3.5 bath LEED certified home in the gated community of Royal Oaks Courtyard Villas. The home features a chef inspired kitchen with stainless steel Miele appliances, German-made Eggersman cabinets, and SubZero fridge with panels. Retractable glass wall in the living room opens to the spacious patio. Gameroom up. Epoxied 2-car garage prewired for EV charger. Hunter Douglas PowerView motorized blinds throughout the bedrooms and living areas. Control4 home automation system includes AV capabilities, lighting control, "mockupancy" lighting and blinds adjustment, alarm system, security cameras, door locks, and nest thermostat control. Exterior features include mosquito misting system, gas hookup for grilling, and Generac 22kw whole house natural gas generator. Please see attachments for extensive list of home features.
- Type:
- Condo/Townhouse
- Sq.Ft.:
- 1,480
- Status:
- Active
- Beds:
- 3
- Year built:
- 1981
- Baths:
- 2.10
- MLS#:
- 50187501
- Subdivision:
- Westwind T/H Sec 02
ADDITIONAL INFORMATION
This remodeled townhouse features 3 bedrooms and 2.5 baths with a stylish and modern design. The downstairs area boasts a spacious living room with a tile floor throughout and a cozy wood-burning fireplace, seamlessly blending into the living and dining combo. The island kitchen is a standout with quartz countertops, dark grey colored cabinets offering ample storage, and stainless steel appliances, including a microwave, electric range, dishwasher, refrigerator, and wine cabinetry. A breakfast area is conveniently located just off the kitchen. The second floor is accessed via wood stairs and is finished with durable vinyl plank flooring. It includes two bedrooms that share a full bath with tub, and a primary bedroom equipped with a double sink vanity and a tub and shower combination. The townhouse also offers the convenience of a two-car attached garage, adding to the home's appeal and a patio area to relax. With a great location this is the townhouse for you.
- Type:
- Single Family
- Sq.Ft.:
- 1,758
- Status:
- Active
- Beds:
- 3
- Lot size:
- 0.15 Acres
- Year built:
- 1996
- Baths:
- 2.00
- MLS#:
- 13290020
- Subdivision:
- Shadowlake
ADDITIONAL INFORMATION
NEW LOW PRICE!! One story Perry home. Ready for fast move in. Gourmet kitchen opens to family room. Fridge stays. formal dining room with Waterford crystal chandelier. Master bath with 2 sinks and soaking tub with separate shower. Roof replaced, AC replaced, Ceiling fans in master and family room. Built ins in family room with gas/log fireplace. Front and back door storm doors. Brick & Hardiplank, sprinklers front & back. Main water line replaced ($6K).Covered patio. Window coverings too. Free Home warranty to buyer with Achosa for first year. Down street is pool/park/playground area. School very close by too. Don't miss this one.
- Type:
- Single Family
- Sq.Ft.:
- 2,514
- Status:
- Active
- Beds:
- 4
- Lot size:
- 0.13 Acres
- Year built:
- 1983
- Baths:
- 2.10
- MLS#:
- 49503807
- Subdivision:
- Ashford Park Sec 04
ADDITIONAL INFORMATION
Beautiful Brick house 4 Bedrooms 2.5 baths in a quiet neighborhood. Bright home FULL with RENOVATION. High ceiling and open floor plan. BRAND NEW AC. New Double Panel windows, Recent roof, New driveway. Fresh Paint. NO CARPET. Title First Floor and Brand New Laminate on the 2nd floor with a very good size of Game Room. Kitchen with Granite Counter Top and lots of cabinets. Easy Access to Highway 6 & Westpark Tollway. Close to Restaurants, Walmart, Hospital, Police Station.... READY TO MOVE IN.
- Type:
- Single Family
- Sq.Ft.:
- 1,774
- Status:
- Active
- Beds:
- 3
- Lot size:
- 0.13 Acres
- Year built:
- 1978
- Baths:
- 2.00
- MLS#:
- 95682705
- Subdivision:
- Ashford Park Sec 06
ADDITIONAL INFORMATION
Fully updated and recently refreshed with new interior paint and plush Berber carpet, this home features large rooms with abundant storage throughout. The spacious master bedroom includes a walk-in closet with built-in shelving, plus an additional closet for extra space. A wet bar, situated between the den and breakfast area and accented with charming beadboard trim, is perfect for entertaining. Whether you're hosting gatherings or enjoying the comfort of your updated home, this property offers both style and functionality.
- Type:
- Condo/Townhouse
- Sq.Ft.:
- 1,274
- Status:
- Active
- Beds:
- 2
- Year built:
- 1981
- Baths:
- 2.10
- MLS#:
- 53999085
- Subdivision:
- Westhollow Villa
ADDITIONAL INFORMATION
This delightful townhome offers a comfortable & convenient lifestyle with 2 spacious bedrooms & 2.5 bathrooms, all spread across 1,274 square feet of well-designed living space. Step inside to find a move-in ready home featuring brand-new appliances that make everyday living a breeze. The great layout ensures that every square foot is utilized to its fullest potential, giving you plenty of room to relax and entertain. The private patio is the perfect spot for morning coffee or evening relaxation, providing a serene outdoor escape right at your doorstep. Situated on a 1,372 square foot lot, this property offers just the right amount of outdoor space without the hassle of extensive maintenance. You'll love the amazing location, which makes it easy to access nearby amenities & enjoy all that Houston has to offer. The quiet community adds an extra layer of comfort, making this a truly turnkey property thatâs ready for you to call home. This amazing property is a must-see!
- Type:
- Single Family
- Sq.Ft.:
- 2,354
- Status:
- Active
- Beds:
- 4
- Lot size:
- 0.1 Acres
- Year built:
- 2011
- Baths:
- 2.10
- MLS#:
- 2022626
- Subdivision:
- Branch Forest Sec 01
ADDITIONAL INFORMATION
Welcome to Branch Forest Gated Subdivision a four bedrooms, two and half bathrooms in a secure enclave, boasting a soaring ceiling and a unique split-level layout. Nestled in a serene setting, this home offers the privacy and tranquility you desire. With the added allure of a gated community, this two-story gem is the epitome of luxury living. Immerse yourself in the peace and quiet of this stunning property, where every detail has been carefully curated for your comfort and enjoyment. Don't miss out on the opportunity to call this hidden oasis your own.
- Type:
- Single Family
- Sq.Ft.:
- 2,383
- Status:
- Active
- Beds:
- 3
- Lot size:
- 0.13 Acres
- Year built:
- 1983
- Baths:
- 2.10
- MLS#:
- 27633283
- Subdivision:
- Park Hollow Place Sec 01
ADDITIONAL INFORMATION
Enjoy abundant natural light and space in this move-in-ready 3-bedroom, 2.5-bathroom traditional home in West Houston. The main level features hardwood floors, a bay window, and soaring ceilings in the formal living room, while the cozy family room offers a brick fireplace and backyard views. The bright eat-in kitchen boasts tile floors, stylish backsplashes, and full-size appliances. Upstairs, the carpeted primary suite includes a walk-in closet and en suite bath with dual sinks and a windowed shower. Two additional bedrooms share a full bath, and the mezzanine offers flexible space for a den or office. Positioned on a large corner lot, the property includes a spacious backyard and a two-car garage. Located in a convenient area, this home remained dry during Harvey. A perfect blend of comfort and style!
- Type:
- Single Family
- Sq.Ft.:
- 1,424
- Status:
- Active
- Beds:
- 3
- Lot size:
- 0.12 Acres
- Year built:
- 1981
- Baths:
- 2.00
- MLS#:
- 4799379
- Subdivision:
- Wingate Sec 01 Patio Homes
ADDITIONAL INFORMATION
This updated home offers 1,424 square feet of comfortable living space, perfect for both family living and entertaining. The living area is enhanced by a central fireplace and an exposed brick wall that adds warmth and character. The kitchen features a sleek granite island that adds style and functionality. The primary bedroom serves as a peaceful retreat, complete with an attached flex space that can be used as an office, nursery, or a third bedroom. An additional well-sized bedroom offers extra space to suit your needs. Step outside to a covered patio and enjoy a cozy outdoor space with just the right amount of green area for easy maintenance. Conveniently located near Westpark Tollway and Westheimer Rd, youâre just a short drive from shopping, dining, and downtown Houston. With low taxes, this home is an excellent opportunityâschedule your showing today!
- Type:
- Single Family
- Sq.Ft.:
- 1,064
- Status:
- Active
- Beds:
- 3
- Lot size:
- 0.12 Acres
- Year built:
- 1983
- Baths:
- 2.00
- MLS#:
- 12964343
- Subdivision:
- Westheimer Place Sec 01
ADDITIONAL INFORMATION
3-2 Single story home with new kitchen cabinets, new stainless steel appliances, new Microwave, new granite countertop, fresh paint, Both bathrooms have new cabinets & vanity. Ceiling fan in all bedrooms and living room. New windows and blinds.
- Type:
- Condo
- Sq.Ft.:
- 624
- Status:
- Active
- Beds:
- 1
- Year built:
- 1984
- Baths:
- 1.00
- MLS#:
- 34686226
- Subdivision:
- Briar Point Condo Ph 01
ADDITIONAL INFORMATION
Two years old air condition, brand new washer and dryer, granite countertops, tile flooring the whole condo, very well illuminated,
- Type:
- Condo
- Sq.Ft.:
- 624
- Status:
- Active
- Beds:
- 1
- Year built:
- 1984
- Baths:
- 1.00
- MLS#:
- 76994037
- Subdivision:
- Briar Point Condo Ph 01
ADDITIONAL INFORMATION
Brand new central air condition and heather, granite countertops, ALSO FOR RENT SEE MLS 45458381
$1,199,000
11418 Montmarte Boulevard Houston, TX 77082
- Type:
- Single Family
- Sq.Ft.:
- 4,379
- Status:
- Active
- Beds:
- 4
- Lot size:
- 0.21 Acres
- Year built:
- 2006
- Baths:
- 3.10
- MLS#:
- 30226530
- Subdivision:
- Royal Oaks Country Club
ADDITIONAL INFORMATION
IMMACULATE GOLF COURSE HOME situated near the 14th tee boxes with views down the 13th fairway of the beautiful Royal Oaks Country Club! Inviting, gated courtyard entry with double-wide driveway & 3-car garage configuration. Marvelous design unfolds with a sweeping staircase and 2-story foyer. Grand library/formal living or flex room option, beautiful formal dining, expansive family room with panoramic views of the well-manicured golf course, gaslog fireplace & high ceilings. Delightful island kitchen featuring granite countertops, SS appliances, walk-in pantry & planning station. Marvelous DOWNSTAIRS Master bedroom offering a lovely sitting area & serene golf course views! Luxurious master bathroom features dual vanities, beautiful countertops, dressing area & two closets. Elevated game/billiard room is centrally located upstairs amongst 3 generous guest bedrooms. Enjoy outdoor living with extended covered patio & kitchen overlooking the golf course! WHOLE HOME GENERATOR INCLUDED!
- Type:
- Condo/Townhouse
- Sq.Ft.:
- 1,460
- Status:
- Active
- Beds:
- 2
- Year built:
- 1978
- Baths:
- 2.10
- MLS#:
- 58085272
- Subdivision:
- Westhollow Villa T/H Sec 02
ADDITIONAL INFORMATION
This charming 2-bedroom, 2.5-bathroom townhome is nestled in the heart of Houstonâs vibrant Westchase District. This well-maintained home offers a spacious open-concept living area with a cozy fireplace, perfect for entertaining or relaxing. The modern kitchen features sleek countertops, ample cabinetry, and a breakfast bar. Upstairs, the large primary suite boasts a private bath with double sinks and a walk-in closet. The two additional bedrooms are generously sized, ideal for family or guests. Enjoy the outdoors on your private patio, or take advantage of the community amenities, including a pool and tennis courts. With convenient access to shopping, dining, and major highways, this home combines comfort with urban convenience. Don't miss the opportunity to make this your new home!
- Type:
- Single Family
- Sq.Ft.:
- 2,735
- Status:
- Active
- Beds:
- 3
- Lot size:
- 0.15 Acres
- Year built:
- 2003
- Baths:
- 2.10
- MLS#:
- 22150816
- Subdivision:
- Royal Oaks Country Club
ADDITIONAL INFORMATION
Welcome to 11211 Noblewood Bend. This charming single story three bedroom, two & half bath brick home is being offered for sale for the first time since being purchased new from David Powers Homes. Approaching the front door you are greeted by a large covered front porch and 8â entry. Once inside you are met with high ceilings, tile floors in all common areas & hallways & a wide entrance that leads you past the formal dining at the front of the home toward the spacious kitchen that is open to the breakfast area & main living room. The kitchen features SS appliances, gas cooktop and a large island perfect for entertaining. Tucked away toward the front of the home are the secondary bedrooms & bonus room that would function beautifully as a home office or second living space. The large master suite is in the rear of the home & features a large master closet, soaking tub & separate shower, double sinks & incredible counter space. This is a special single story with incredible potential.
- Type:
- Single Family
- Sq.Ft.:
- 3,151
- Status:
- Active
- Beds:
- 4
- Lot size:
- 0.22 Acres
- Year built:
- 1982
- Baths:
- 3.00
- MLS#:
- 38426871
- Subdivision:
- Parkhollow Place Sec 05
ADDITIONAL INFORMATION
- Type:
- Single Family
- Sq.Ft.:
- 2,661
- Status:
- Active
- Beds:
- 4
- Lot size:
- 0.1 Acres
- Year built:
- 2020
- Baths:
- 3.00
- MLS#:
- 35359415
- Subdivision:
- Royal Oaks Lndg
ADDITIONAL INFORMATION
Location...Location. A ton of upgraded Adams floor plan was designed with the modern homebuyer in mind. The foyer leads you into the kitchen and great room, which can be transformed to suit your unique needs. The primary retreat features a luxurious spa-like ensuite and a walk-in closet, perfect for those seeking space to unwind. The 4 bedroom home offers state of the art smart home entertainment, lighting, security features, keyless Entry Door. Outdoor features covered 12 x 20 ft mosquito net gazebo, large back yard covered with Gravel Stone. Super convenient Westchase location is just 3 minutes from West Houston Medical Center, 20 minutes from the Texas Medical Center, and 12 minutes from the Galleria Area and Energy Corridor. Close-in location in a brand new, small gated community with a community pool and central greenspace. HOA maintains exterior structure of home and landscaping. Refrigerator, Washer/Dryer, Aqua-Ionize Pro Alkaline Water system, Water Softener system included.
Open House:
Saturday, 9/28 11:00-1:00PM
- Type:
- Single Family
- Sq.Ft.:
- 3,005
- Status:
- Active
- Beds:
- 4
- Lot size:
- 0.23 Acres
- Year built:
- 1997
- Baths:
- 2.10
- MLS#:
- 27259300
- Subdivision:
- Crestwater Sec 01
ADDITIONAL INFORMATION
Step into unparalleled luxury in this exquisitely remodeled 4BD, 3BTS residence, perfectly blending modern sophistication with timeless elegance. Upon entering the grand foyer, you are immediately captivated by the high ceilings & crystal chandelier. The office, adorned with sleek glass doors, offers a contemporary space. The heart of the home is the state-of-the-art kitchen, featuring pristine Italian Quartz countertops, modern cabinetry, & a cooktop island. The living room, bathed in natural light, provides a breathtaking view of the tranquil lake, creating a perfect backdrop for both relaxation. The master suite is a luxurious retreat, complete with an en suite bathroom that boasts floating cabinets, a modern toilet, and LED mirrors. A spacious 3-car garage offers ample space for vehicles and storage. Situated in a prestigious gated community, residents enjoy exclusive access to tennis courts & private lake access, enhancing the lifestyle of this remarkable property.
- Type:
- Single Family
- Sq.Ft.:
- 2,448
- Status:
- Active
- Beds:
- 4
- Lot size:
- 0.21 Acres
- Year built:
- 1996
- Baths:
- 2.00
- MLS#:
- 31570546
- Subdivision:
- Shadowlake Sec 06 Amd
ADDITIONAL INFORMATION
CONVENIENT LOCATION!!! Welcome to our Beautiful PRIVATE POOL featured, PERFECT for HOUSTON Summer!!! Located in a quiet, secured GATED west Houstonâs reputable SHADOWLAKE community, a well-built 1-story PERRY HOMES features OPEN FLOOR PLAN with high ceilings and wall of windows looking out to backyard & COVERED PATIO! House comes with 3 BEDS plus an OFFICE/STUDY & 2-full BATHS. FULLY UPGRADED BATHROOM From Head to Toe. You'll have more than enough room to move around comfortably due to its open-space layouts. The beautiful home offers a FORMAL DINING ROOM, and gourmet island kitchen with granite countertops and stainless steel appliances. Open loft views of the Living Area & spectacular Primary suite, Bath w/ dual vanities and walk in closet. Gorgeous BACKYARD is perfect for any Family & Friends gatherings. READY TO MOVE IN. Stop by today for a tour!
| Copyright © 2024, Houston Realtors Information Service, Inc. All information provided is deemed reliable but is not guaranteed and should be independently verified. IDX information is provided exclusively for consumers' personal, non-commercial use, that it may not be used for any purpose other than to identify prospective properties consumers may be interested in purchasing. |
Houston Real Estate
The median home value in Houston, TX is $182,500. This is lower than the county median home value of $190,000. The national median home value is $219,700. The average price of homes sold in Houston, TX is $182,500. Approximately 38.47% of Houston homes are owned, compared to 50.48% rented, while 11.05% are vacant. Houston real estate listings include condos, townhomes, and single family homes for sale. Commercial properties are also available. If you see a property you’re interested in, contact a Houston real estate agent to arrange a tour today!
Houston, Texas 77082 has a population of 2,267,336. Houston 77082 is less family-centric than the surrounding county with 30.75% of the households containing married families with children. The county average for households married with children is 35.57%.
The median household income in Houston, Texas 77082 is $49,399. The median household income for the surrounding county is $57,791 compared to the national median of $57,652. The median age of people living in Houston 77082 is 32.9 years.
Houston Weather
The average high temperature in July is 93.3 degrees, with an average low temperature in January of 43.5 degrees. The average rainfall is approximately 52 inches per year, with 0 inches of snow per year.
