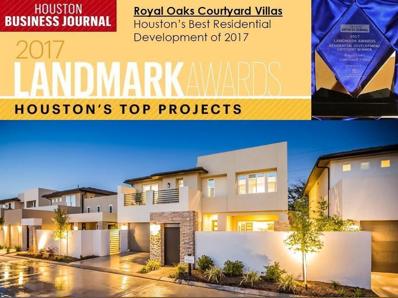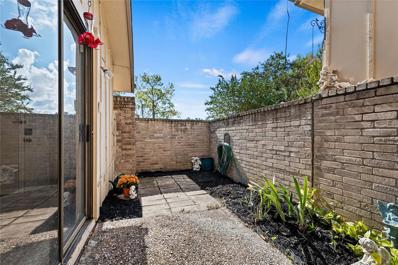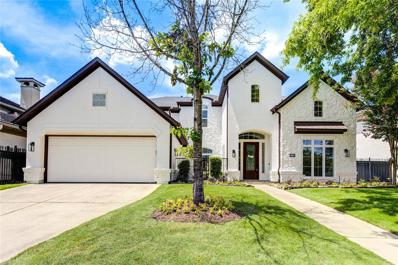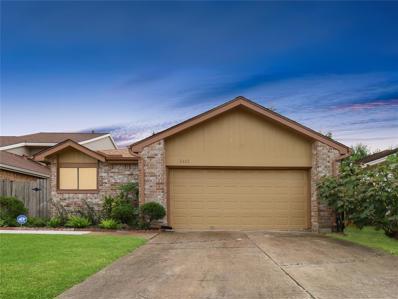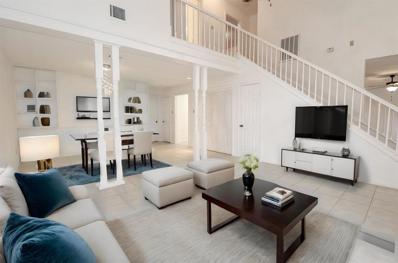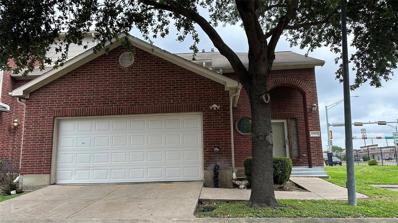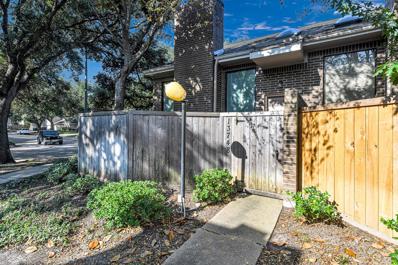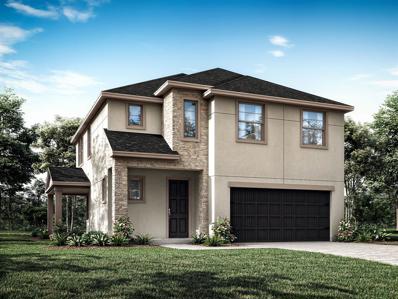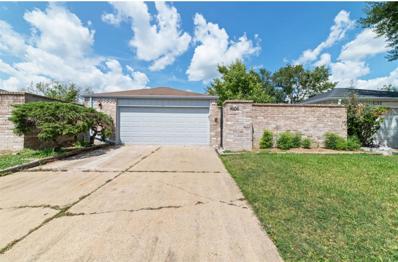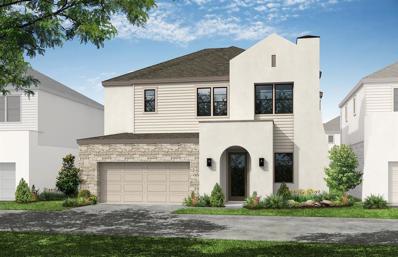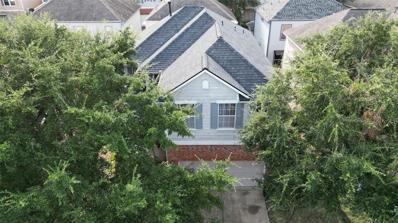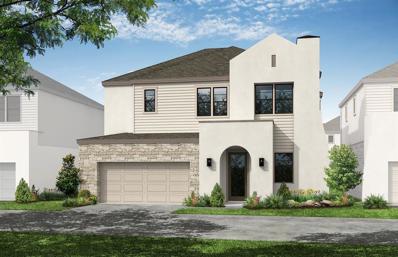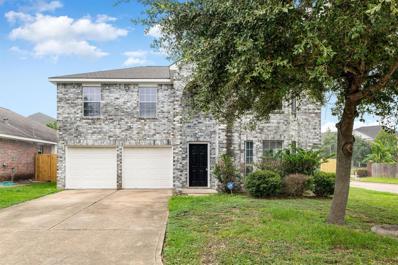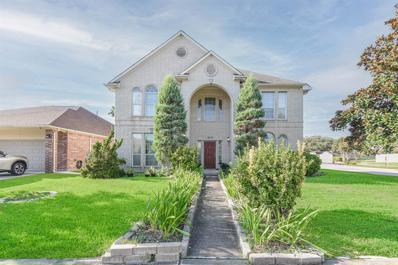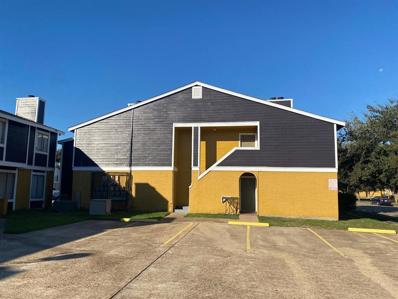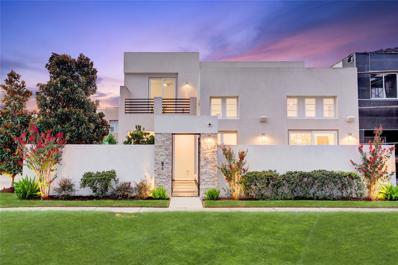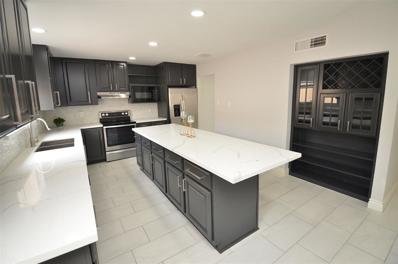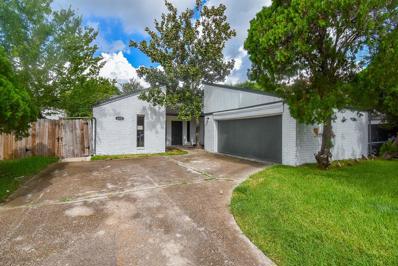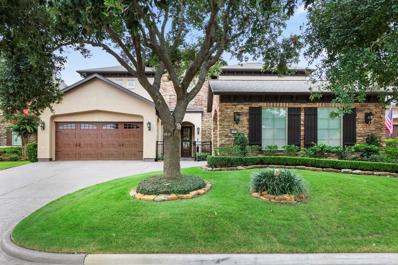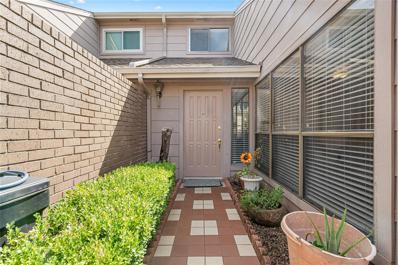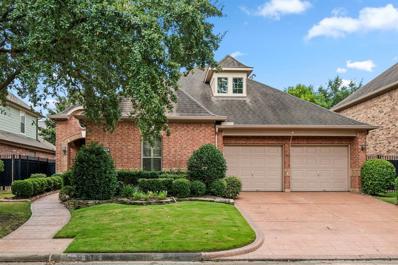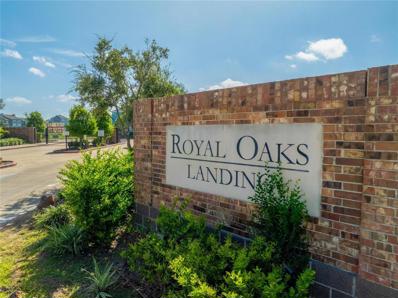Houston TX Homes for Rent
- Type:
- Condo/Townhouse
- Sq.Ft.:
- 2,474
- Status:
- Active
- Beds:
- 3
- Year built:
- 2010
- Baths:
- 2.10
- MLS#:
- 12532706
- Subdivision:
- Royal Oaks Court
ADDITIONAL INFORMATION
Welcome to 11611 Royal Oaks View at Royal Oak Court. A premium gated community located right outside of the Royal Oak Golf Course. This stunning 2-story townhome is just minutes away from City Centre, Energy Corridor & easy access to Beltway 8 & Westpark Toll Rd. Trader Joe, HEB, Wholefoods all seconds away. Newly painted entire house, beautiful garage epoxy. 10' High Ceilings, hardwood floors on the first floor. Open-concept kitchen & living areas. Granite countertops, large island, gas range, built-in oven & microwave. All bedrooms are located on the 2nd floor w/ a large game room. Huge Master bathroom and walk in closet. Friendly neighbors, beautiful yards, this community provides comfort and convenient for families. Extra guest parking for residence. NO Flooding. Schedule a tour today to see this beautiful elegant home today.
- Type:
- Single Family
- Sq.Ft.:
- 3,400
- Status:
- Active
- Beds:
- 4
- Lot size:
- 0.09 Acres
- Year built:
- 2024
- Baths:
- 4.10
- MLS#:
- 14193269
- Subdivision:
- Royal Oaks Courtyard Villas
ADDITIONAL INFORMATION
condo style living, lock and leave modern community. Leed homes, community center, private courtyard, custom finishes, Condo living on the ground.
- Type:
- Condo/Townhouse
- Sq.Ft.:
- 1,358
- Status:
- Active
- Beds:
- 2
- Year built:
- 1981
- Baths:
- 2.10
- MLS#:
- 51657491
- Subdivision:
- Westwind T/H Sec 03
ADDITIONAL INFORMATION
Completely remodeled 2 Bedroom 2.5f bath Townhome located in the Energy Corridor. New PEX Plumbing, freshly painted, New tile flooring throughout first floor, New carpet in bedrooms upstairs Remodeled bathrooms. New cabinets in Kitchen with granite countertops along with appliances. Affordable HOA dues which include, water, trash, exterior maintenance, 2 swimming pools, tennis and volleyball courts, park and common areas. Attached garage with washer and dryer hookups.
- Type:
- Single Family
- Sq.Ft.:
- 1,440
- Status:
- Active
- Beds:
- 3
- Lot size:
- 0.14 Acres
- Year built:
- 1980
- Baths:
- 2.00
- MLS#:
- 91891910
- Subdivision:
- Parkridge Sec 01
ADDITIONAL INFORMATION
Immaculate/Beautiful and charming 3-2-2 in a nice neighborhood. Wonderful location, easy access to Westpark toll road. Well maintained! High ceiling, light & bright! A ton of updated items: Interior and Exterior paint in 2024, new dishwasher. new kitchen cabinets all in 2024, Saltillo tile in the living area, carpet in all bedrooms, ceiling fans for energy savings, large fireplace to help create those special moments and memories. new curtains, garage has been painted and refurbished, only a mile from the Westpark Tollway. Producing pear tree to the side of the house, nice yard with patio. Excellent move in condition. Shows beautifully and ready for you to move in and make it your home!
$1,050,000
11406 Montmarte Boulevard Houston, TX 77082
- Type:
- Single Family
- Sq.Ft.:
- 4,234
- Status:
- Active
- Beds:
- 4
- Lot size:
- 0.21 Acres
- Year built:
- 2006
- Baths:
- 3.10
- MLS#:
- 79025008
- Subdivision:
- Royal Oaks Country Club
ADDITIONAL INFORMATION
Nestled within the coveted gated community of Royal Oaks Country Club, this 4BD/3.5BA Mediterranean style home stands as a true masterpiece of contemporary architecture & luxurious living with golf course views. The 3-car garage beckons a welcoming invitation, where inside, the foyer greets with private study, an elegant formal dining room & grand 2-story living room anchored by a cozy gas-log fireplace. A top-of-the-line kitchen centers the home with custom cabinets, granite counters, island & premium appliances. A main floor primary indulges relaxation with ensuite jetted tub & separate vanities. Upstairs yields three additional bedrooms, two with a Hollywood bath & one with private ensuite. A fabulous bonus space walks out to a lovely view deck, with patio below overlooking a serene backyard oasis. Wonderful community with lake, soccer field & basketball court, host to the Fred Couples signature golf course & clubhouse with restaurant, spa, aquatic center & tennis complex.
- Type:
- Single Family
- Sq.Ft.:
- 1,454
- Status:
- Active
- Beds:
- 3
- Lot size:
- 0.1 Acres
- Year built:
- 1981
- Baths:
- 2.00
- MLS#:
- 5832652
- Subdivision:
- Westpark Village Sec 01
ADDITIONAL INFORMATION
This move-in ready home features 3 spacious bedrooms and 2 full bathrooms, ideal for comfortable living. The open family room is anchored by a cozy fireplace, perfect for gatherings, and flows seamlessly into the large breakfast area, filled with ample natural light. Recent updates include fresh interior paint, giving the home a bright and welcoming feel. The updated kitchen boasts modern finishes, ready for your culinary creations. With a new roof installed in 2024, you can enjoy peace of mind for years to come. **NEVER FLOODED**âthis home is a must-see! Call to schedule a tour!
- Type:
- Single Family
- Sq.Ft.:
- 2,117
- Status:
- Active
- Beds:
- 3
- Lot size:
- 0.11 Acres
- Year built:
- 1978
- Baths:
- 2.00
- MLS#:
- 11825342
- Subdivision:
- Westhollow Village
ADDITIONAL INFORMATION
Welcome to your dream home in the heart of Westhollow Village! This charming single-family residence boasts 3 spacious bedrooms and 2 full baths, offering comfort and style for the whole family. With 2,117 square feet of thoughtfully designed living space, enjoy ample room for relaxation and entertainment. The community's exclusive amenities, including access to Brays Bayou park, hike and bike trails, swimming pool, and more, offer endless opportunities for outdoor enjoyment. Don't miss this opportunity to make this your forever home! Listed at the lowest price/square foot in the subdivision. Roof is 2-3 years old. Call to schedule a tour!
- Type:
- Single Family
- Sq.Ft.:
- 2,003
- Status:
- Active
- Beds:
- 3
- Year built:
- 2004
- Baths:
- 2.10
- MLS#:
- 30459904
- Subdivision:
- Villas At Ashford Point
ADDITIONAL INFORMATION
this is three bedroom, two full & one half bathroom townhome in the gated community of Villas at Ashford Point. This corner unit features granite countertops & ceramic tile in the kitchen & bathrooms with high ceilings and fireplace in the den & a spacious downstairs primary suite with a walk-in closet, dual vanities & separate tub & walk-in shower. The home has a newly installed stove, water heater, upstairs A/C unit and new garage door with automatic smart garage door opener.
- Type:
- Condo/Townhouse
- Sq.Ft.:
- 1,254
- Status:
- Active
- Beds:
- 2
- Year built:
- 1981
- Baths:
- 1.10
- MLS#:
- 58335507
- Subdivision:
- Westhollow Villa T/H
ADDITIONAL INFORMATION
Beautiful townhome minutes from the Energy Corridor! Corner unit in the back of the neighborhood with walkability to community pools, dog park, & tennis courts. METICULOUSLY MAINTAINED 2 bedroom, 1 1/2 bath floor plan. Kitchen looks out to the living area with granite countertops and backsplash, stainless appliances, & plenty of cabinet space. Spacious family room with lots of natural light from the wall of windows. Both Bedrooms are a nice size with plenty of closet space! Large shaded front patio. New A/C unit & smart thermostat in 2021. All windows replaced 2022. Lifetime Transferable Foundation Warranty. Quarterly pest control maintained since 2012. Easy access to restaurants, shopping ,I-10, Energy Corridor, Hwy 6 and Terry Hershey Park. Westhollow Villa is a wonderful community to call home and this property is a must see!! Schedule your appointment today to make this property your new Home!
- Type:
- Single Family
- Sq.Ft.:
- 1,980
- Status:
- Active
- Beds:
- 3
- Lot size:
- 0.07 Acres
- Year built:
- 2024
- Baths:
- 2.10
- MLS#:
- 89656573
- Subdivision:
- Royal Oaks Landing
ADDITIONAL INFORMATION
Feel right at home in this 3-bedroom, 2.5-bathroom Empire Communities home in the gated Royal Oaks Landing. This beautiful property features open concept living, Energy Star appliances, utility room, high-efficiency HVAC system, tankless water heater, and 2-car attached garage. Gather for meals in the kitchen, equipped with quartz countertops, electric range, island, breakfast bar, and pantry. Have the sweetest dreams in the primary suite, complete with a sitting area, walk-in closet, and ensuite bathroom with double sinks and separate tub and shower. Community comforts include a clubhouse and swimming pool. Situated off the Westpark Tollway, Sam Houston Tollway, and I-10, commuters benefit from a quick drive to Downtown Houston and the Texas Medical Center. A variety of dining, shopping, and entertainment can be found at the nearby Chinatown, Memorial City Mall, and the Galleria. Nearby schools are a part of Alief ISD. To be completed December 2024.
- Type:
- Single Family
- Sq.Ft.:
- 1,424
- Status:
- Active
- Beds:
- 3
- Lot size:
- 0.12 Acres
- Year built:
- 1980
- Baths:
- 2.00
- MLS#:
- 29385320
- Subdivision:
- Wingate Sec 02
ADDITIONAL INFORMATION
Shouldnât miss the opportunity to make this property your home. Located in nice and quiet neighborhood and school buses can pick up your kids at front of your house We recently remodeled this property as below - new tile 24x24 floor - new kitchen cabinets, quartz countertop, under mount sink and faucet - new interior paint and exterior paint - all new ceiling recess lights
- Type:
- Single Family
- Sq.Ft.:
- 2,199
- Status:
- Active
- Beds:
- 3
- Lot size:
- 0.07 Acres
- Year built:
- 2024
- Baths:
- 2.10
- MLS#:
- 79389813
- Subdivision:
- Royal Oaks Landing
ADDITIONAL INFORMATION
Enjoy every moment spent in this beautiful 3-bedroom, 2.5-bathroom Empire Communities home in the gated Royal Oaks Landing, boasting high ceilings, tile flooring, sprinkler system and alarm system pre-wiring. Entertain guests in the kitchen, equipped with granite countertops, gas cooktop and beautiful breakfast bar. Unwind in the tranquil primary suite, featuring a walk-in closet, dual vanities, soaking tub, and separate shower. Community comforts include a clubhouse and swimming pool. Situated off the Westpark Tollway, Sam Houston Tollway, and I-10, commuters benefit from a quick drive to Downtown Houston and the Texas Medical Center. A variety of dining, shopping, and entertainment can be found at the nearby Chinatown, Memorial City Mall, and the Galleria. Nearby schools are a part of Alief ISD.
- Type:
- Single Family
- Sq.Ft.:
- 1,918
- Status:
- Active
- Beds:
- 4
- Lot size:
- 0.06 Acres
- Year built:
- 2006
- Baths:
- 2.10
- MLS#:
- 57297685
- Subdivision:
- Villas At Ashford Point
ADDITIONAL INFORMATION
*** New roof was installed on Sept 8, 2024. New stainless steel dishwasher, microwave and gas range *** 4 bed, 2.5 bath home in the gated Villas At Ashford Point! Large front porch would be perfect for that morning cup of coffee. Inside, a two-story entry lets in lots of light and leads to a living room and arched entry to the dining room. Kitchen has an island with seating and plenty of cabinet and counter space. All bedrooms upstairs. Primary bedroom has lots of natural light and an en-suite bath with lots of counter space and vanity seating. Three more spacious bedrooms share a bath. Conveniently located just minutes from the Westpark Tollway and George Bush Park, with nearby shopping and restaurants.
- Type:
- Single Family
- Sq.Ft.:
- 2,199
- Status:
- Active
- Beds:
- 3
- Lot size:
- 0.07 Acres
- Year built:
- 2024
- Baths:
- 2.10
- MLS#:
- 1048899
- Subdivision:
- Royal Oaks Landing
ADDITIONAL INFORMATION
Settle into this beautiful 3-bedroom, 2.5-bathroom Empire Communities home in the gated Royal Oaks Landing community. This home boasts high ceilings, tile flooring, sprinkler system and alarm system pre-wiring. Try a new recipe in the kitchen, equipped with granite countertops, gas cooktop, and breakfast bar. The spa-like primary suite features a walk-in closet, dual vanities, a soaking tub, and a shower. Community comforts include a clubhouse and swimming pool
$349,900
15514 Dahlia Field Houston, TX 77082
- Type:
- Single Family
- Sq.Ft.:
- 2,601
- Status:
- Active
- Beds:
- 4
- Year built:
- 2005
- Baths:
- 2.10
- MLS#:
- 84910913
- Subdivision:
- Clayton Trace
ADDITIONAL INFORMATION
Welcome to 15514 Dahlia Field Way, located in the charming Clayton Trace community, in a cul-de-sac and zoned to ALIEF ISD! This beautiful home boasts 4 bedrooms and 2 half baths. Step inside to find a spacious living room and a formal dining room, with large windows that flood the space with natural light. The open-concept floor plan is perfect for entertaining. This spacious kitchen features large windows, white cabinets, Quartz countertops, a Quartz sink, stainless steel appliances, a modern tile backsplash, recessed lighting, ample counter space, a large kitchen island, and a spacious pantryâall overlooking your huge family room. Upstairs, you'll find 4 bedrooms and a game room. End your day in the spacious primary suite, which includes a large walk-in shower, a separate tub, and a walk-in closet. Don't forget to step out back for a view of the covered patio and backyard. You won't want to miss everything this gorgeous home has to offer! Schedule your showing today!
- Type:
- Single Family
- Sq.Ft.:
- 2,894
- Status:
- Active
- Beds:
- 4
- Lot size:
- 0.15 Acres
- Year built:
- 2002
- Baths:
- 2.10
- MLS#:
- 60269036
- Subdivision:
- Oak Park Ridge Sec 02
ADDITIONAL INFORMATION
Well kept home on corner lot, detached garage. Primary bedroom down and secondary bedrooms up. Game room up that can also be used as a 5th bedroom. Formal dining, den, and breakfast area. Study area upstairs. Formal entry way. Covered patio area. Good size yard for your gardening. Plenty of restaurants, shopping centers, and national retailers nearby. Minutes to Hwy 6 and Westpark Tollway. Contact your agent and schedule a showing today, you will love how spacious this home is.
- Type:
- Multi-Family
- Sq.Ft.:
- n/a
- Status:
- Active
- Beds:
- 2
- Year built:
- 1981
- Baths:
- 2.00
- MLS#:
- 90443945
- Subdivision:
- Meadows On Mews Sec 01
ADDITIONAL INFORMATION
Great Investment Opportunity! The property has 4 units in a prime West Houston location, close to main roads and shopping centers. Unit A is vacant and available for showings. Potential rent $ 1,400. New AC Unit and No Carpet. Unit B - leased $ 1,300 - Harris C. Housing Auth. Voucher. The tenant started on Dec'2022 and it's on a month-by-month basis now. New AC Unit and Carpet only in bedrooms. Unit C - leased $ 1,300 - HHA Voucher. Tenant started on Nov'2023. No Carpet. Unit D - leased $ 1,300 - HHA Voucher. Tenant started on May'2023, Lease was extended to April 2025. Carpet only in bedrooms. All Units have a refrigerator and include two bedrooms and two full bathrooms. All units are in good condition. HOA fee includes grounds upkeep, landscaping, exterior insurance, flood insurance, police patrol, and external maintenance (siding and roofing). Water is paid by owner. Tenant pays electricity bill only.
- Type:
- Single Family
- Sq.Ft.:
- 2,549
- Status:
- Active
- Beds:
- 3
- Lot size:
- 0.09 Acres
- Year built:
- 2019
- Baths:
- 3.10
- MLS#:
- 17040250
- Subdivision:
- Royal Oaks Courtyard Villas
ADDITIONAL INFORMATION
Meticulously maintained 3 bedroom/3.5 bath LEED certified home in the gated community of Royal Oaks Courtyard Villas. The home features a chef inspired kitchen with stainless steel Miele appliances, German-made Eggersman cabinets, and SubZero fridge with panels. Retractable glass wall in the living room opens to the spacious patio. Gameroom up. Epoxied 2-car garage prewired for EV charger. Hunter Douglas PowerView motorized blinds throughout the bedrooms and living areas. Control4 home automation system includes AV capabilities, lighting control, "mockupancy" lighting and blinds adjustment, alarm system, security cameras, door locks, and nest thermostat control. Exterior features include mosquito misting system, gas hookup for grilling, and Generac 22kw whole house natural gas generator. Please see attachments for extensive list of home features.
- Type:
- Condo/Townhouse
- Sq.Ft.:
- 1,480
- Status:
- Active
- Beds:
- 3
- Year built:
- 1981
- Baths:
- 2.10
- MLS#:
- 50187501
- Subdivision:
- Westwind T/H Sec 02
ADDITIONAL INFORMATION
This remodeled townhouse features 3 bedrooms and 2.5 baths with a stylish and modern design. The downstairs area boasts a spacious living room with a tile floor throughout and a cozy wood-burning fireplace, seamlessly blending into the living and dining combo. The island kitchen is a standout with quartz countertops, dark grey colored cabinets offering ample storage, and stainless steel appliances, including a microwave, electric range, dishwasher, refrigerator, and wine cabinetry. A breakfast area is conveniently located just off the kitchen. The second floor is accessed via wood stairs and is finished with durable vinyl plank flooring. It includes two bedrooms that share a full bath with tub, and a primary bedroom equipped with a double sink vanity and a tub and shower combination. The townhouse also offers the convenience of a two-car attached garage, adding to the home's appeal and a patio area to relax. With a great location this is the townhouse for you.
- Type:
- Single Family
- Sq.Ft.:
- 1,774
- Status:
- Active
- Beds:
- 3
- Lot size:
- 0.13 Acres
- Year built:
- 1978
- Baths:
- 2.00
- MLS#:
- 95682705
- Subdivision:
- Ashford Park Sec 06
ADDITIONAL INFORMATION
Fully updated and recently refreshed with new interior paint and plush Berber carpet, this home features large rooms with abundant storage throughout. The spacious master bedroom includes a walk-in closet with built-in shelving, plus an additional closet for extra space. A wet bar, situated between the den and breakfast area and accented with charming beadboard trim, is perfect for entertaining. Whether you're hosting gatherings or enjoying the comfort of your updated home, this property offers both style and functionality.
- Type:
- Single Family
- Sq.Ft.:
- 2,506
- Status:
- Active
- Beds:
- 3
- Lot size:
- 0.18 Acres
- Year built:
- 2018
- Baths:
- 2.10
- MLS#:
- 73615838
- Subdivision:
- Ashton Village
ADDITIONAL INFORMATION
Great location, Oil corridor Just off Westheimer, Beltway 8, Galleria. Builder/Investor special. Seller in process of getting bids and as work is done price will go up. Or buy as is and finish they way you want. High ceilings through out. Huge kitchen and dining room even bedrooms are oversized. Home is not finished inside.
$1,199,000
11418 Montmarte Boulevard Houston, TX 77082
- Type:
- Single Family
- Sq.Ft.:
- 4,379
- Status:
- Active
- Beds:
- 4
- Lot size:
- 0.21 Acres
- Year built:
- 2006
- Baths:
- 3.10
- MLS#:
- 30226530
- Subdivision:
- Royal Oaks Country Club
ADDITIONAL INFORMATION
IMMACULATE GOLF COURSE HOME situated near the 14th tee boxes with views down the 13th fairway of the beautiful Royal Oaks Country Club! Inviting, gated courtyard entry with double-wide driveway & 3-car garage configuration. Marvelous design unfolds with a sweeping staircase and 2-story foyer. Grand library/formal living or flex room option, beautiful formal dining, expansive family room with panoramic views of the well-manicured golf course, gaslog fireplace & high ceilings. Delightful island kitchen featuring granite countertops, SS appliances, walk-in pantry & planning station. Marvelous DOWNSTAIRS Master bedroom offering a lovely sitting area & serene golf course views! Luxurious master bathroom features dual vanities, beautiful countertops, dressing area & two closets. Elevated game/billiard room is centrally located upstairs amongst 3 generous guest bedrooms. Enjoy outdoor living with extended covered patio & kitchen overlooking the golf course! WHOLE HOME GENERATOR INCLUDED!
- Type:
- Condo/Townhouse
- Sq.Ft.:
- 1,460
- Status:
- Active
- Beds:
- 2
- Year built:
- 1978
- Baths:
- 2.10
- MLS#:
- 58085272
- Subdivision:
- Westhollow Villa T/H Sec 02
ADDITIONAL INFORMATION
This charming 2-bedroom, 2.5-bathroom townhome is nestled in the heart of Houstonâs vibrant Westchase District. This well-maintained home offers a spacious open-concept living area with a cozy fireplace, perfect for entertaining or relaxing. The modern kitchen features sleek countertops, ample cabinetry, and a breakfast bar. Upstairs, the large primary suite boasts a private bath with double sinks and a walk-in closet. The two additional bedrooms are generously sized, ideal for family or guests. Enjoy the outdoors on your private patio, or take advantage of the community amenities, including a pool and tennis courts. With convenient access to shopping, dining, and major highways, this home combines comfort with urban convenience. Don't miss the opportunity to make this your new home!
- Type:
- Single Family
- Sq.Ft.:
- 2,735
- Status:
- Active
- Beds:
- 3
- Lot size:
- 0.15 Acres
- Year built:
- 2003
- Baths:
- 2.10
- MLS#:
- 22150816
- Subdivision:
- Royal Oaks Country Club
ADDITIONAL INFORMATION
Welcome to 11211 Noblewood Bend. This charming single story three bedroom, two & half bath brick home is being offered for sale for the first time since being purchased new from David Powers Homes. Approaching the front door you are greeted by a large covered front porch and 8â entry. Once inside you are met with high ceilings, tile floors in all common areas & hallways & a wide entrance that leads you past the formal dining at the front of the home toward the spacious kitchen that is open to the breakfast area & main living room. The kitchen features SS appliances, gas cooktop and a large island perfect for entertaining. Tucked away toward the front of the home are the secondary bedrooms & bonus room that would function beautifully as a home office or second living space. The large master suite is in the rear of the home & features a large master closet, soaking tub & separate shower, double sinks & incredible counter space. This is a special single story with incredible potential.
- Type:
- Single Family
- Sq.Ft.:
- 2,661
- Status:
- Active
- Beds:
- 4
- Lot size:
- 0.1 Acres
- Year built:
- 2020
- Baths:
- 3.00
- MLS#:
- 35359415
- Subdivision:
- Royal Oaks Lndg
ADDITIONAL INFORMATION
Location...Location. A ton of upgraded Adams floor plan was designed with the modern homebuyer in mind. The foyer leads you into the kitchen and great room, which can be transformed to suit your unique needs. The primary retreat features a luxurious spa-like ensuite and a walk-in closet, perfect for those seeking space to unwind. The 4 bedroom home offers state of the art smart home entertainment, lighting, security features, keyless Entry Door. Outdoor features covered 12 x 20 ft mosquito net gazebo, large back yard covered with Gravel Stone. Super convenient Westchase location is just 3 minutes from West Houston Medical Center, 20 minutes from the Texas Medical Center, and 12 minutes from the Galleria Area and Energy Corridor. Close-in location in a brand new, small gated community with a community pool and central greenspace. HOA maintains exterior structure of home and landscaping. Refrigerator, Washer/Dryer, Aqua-Ionize Pro Alkaline Water system, Water Softener system included.
| Copyright © 2024, Houston Realtors Information Service, Inc. All information provided is deemed reliable but is not guaranteed and should be independently verified. IDX information is provided exclusively for consumers' personal, non-commercial use, that it may not be used for any purpose other than to identify prospective properties consumers may be interested in purchasing. |
Houston Real Estate
The median home value in Houston, TX is $247,900. This is lower than the county median home value of $268,200. The national median home value is $338,100. The average price of homes sold in Houston, TX is $247,900. Approximately 37.67% of Houston homes are owned, compared to 51.05% rented, while 11.28% are vacant. Houston real estate listings include condos, townhomes, and single family homes for sale. Commercial properties are also available. If you see a property you’re interested in, contact a Houston real estate agent to arrange a tour today!
Houston, Texas 77082 has a population of 2,293,288. Houston 77082 is less family-centric than the surrounding county with 29.66% of the households containing married families with children. The county average for households married with children is 34.48%.
The median household income in Houston, Texas 77082 is $56,019. The median household income for the surrounding county is $65,788 compared to the national median of $69,021. The median age of people living in Houston 77082 is 33.7 years.
Houston Weather
The average high temperature in July is 93 degrees, with an average low temperature in January of 43.4 degrees. The average rainfall is approximately 53 inches per year, with 0 inches of snow per year.

