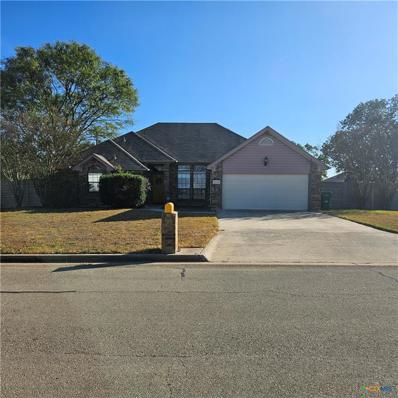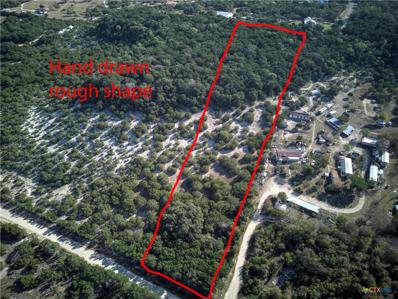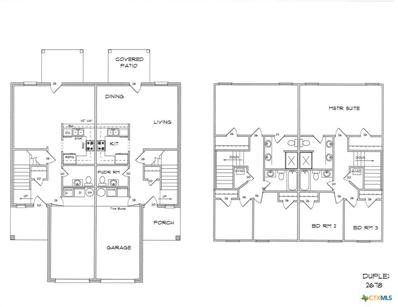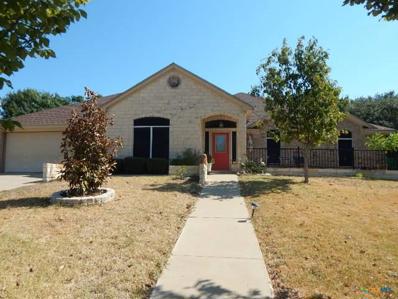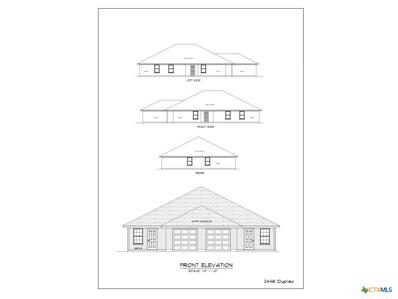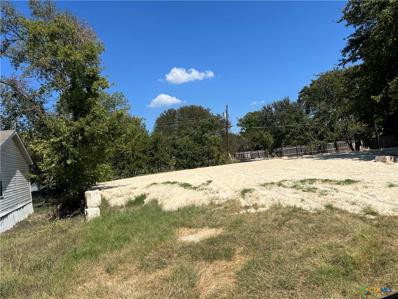Harker Heights TX Homes for Rent
- Type:
- Single Family
- Sq.Ft.:
- 1,696
- Status:
- Active
- Beds:
- 3
- Lot size:
- 0.34 Acres
- Year built:
- 1992
- Baths:
- 2.00
- MLS#:
- 562638
ADDITIONAL INFORMATION
It is a charming home that the whole family will love! Spacious foyer with tile flooring. Large living room with a wood-burning fireplace. The kitchen, open to the living room, boasts tile flooring, a tile backsplash, and ample cabinet and counter space. The master bedroom is generously sized and features a fabulous master bathroom with separate vanities and a garden tub. Both secondary bedrooms offer good size, walk-in closets, and ceiling fans. The backyard is quite spacious, featuring a large covered patio with a ceiling fan, a sizable wood deck, and mature trees. A sprinkler system completes the outdoor space. This property offers excellent investment potential for a passive income stream in a sought-after neighborhood. Great school zones are a major plus!
- Type:
- Land
- Sq.Ft.:
- n/a
- Status:
- Active
- Beds:
- n/a
- Lot size:
- 8.09 Acres
- Baths:
- MLS#:
- 562503
ADDITIONAL INFORMATION
What an amazing 8.09 acre piece of land in Harker Heights with exceptional views. Just off of FM 2410, the property is conveniently located close to restaurants, grocery stores, churches, just about anything you need. Live in a country setting with all the city conveniences close at hand. The property is in Killeen ISD and the schools are nearby also. There is an abundance of mature cedar and oak trees on the land and all kinds of wildlife live in the area, including deer, foxes, etc. Oh, and did I mention that you are only a few miles from Stillhouse Hollow Lake and you have easy access from Dana Peak Park just down the road. The land is zoned R-1 so don't miss out on your opportunity to build the home of your dreams on this amazing property.
- Type:
- Single Family
- Sq.Ft.:
- 2,274
- Status:
- Active
- Beds:
- 4
- Lot size:
- 0.2 Acres
- Year built:
- 2000
- Baths:
- 2.00
- MLS#:
- 562112
ADDITIONAL INFORMATION
Discover the perfect rental opportunity in Harker Heights with this spacious 4-bedroom, 2-bathroom home featuring two living areas and two dining spaces, ideal for families and gatherings. Enjoy luxury vinyl plank flooring throughout the main living areas and in the beautifully updated kitchen, which boasts granite countertops, an island, stainless steel appliances, and a generous walk-in pantry. Relax in the expansive family room with a cozy corner wood-burning fireplace, while the thoughtfully designed split floor plan offers flexibility, allowing the fourth bedroom to double as a home office, complete with French doors leading to the foyer. Each bedroom includes ceiling fans for added comfort, and a separate laundry room is conveniently located off the garage. Step outside to a spacious backyard, surrounded by a wood privacy fence, perfect for outdoor activities, and unwind on the covered back patio accessible through sliding glass doors from the breakfast area. Situated in a quiet cul-de-sac, this home offers easy access to Modoc, I-14, Walmart, Sam's Club, and is just a short 10-15 minute drive to Fort Cavazos. Don’t miss out on this fantastic leasing opportunity—schedule your tour today!
- Type:
- Single Family
- Sq.Ft.:
- 2,024
- Status:
- Active
- Beds:
- 4
- Lot size:
- 0.25 Acres
- Year built:
- 2024
- Baths:
- 2.00
- MLS#:
- 1917168
- Subdivision:
- Village At Nolan Heights
ADDITIONAL INFORMATION
Step into the incredible Elmwood floorplan at Village at Nolan Heights in Harker Heights, Texas. The 4 bedroom, 2-bathroom has a spacious 2,024 approximate square footage that is perfect as your new home. Entertain in the large, open space living room or gather in the beautifully designed kitchen. The kitchen features flat panel birch cabinetry, granite countertops, and stainless-steel appliances. You’ll also find three cozy carpeted secondary bedrooms with easy access to separate bathroom. The laundry room is also centrally located for convenience. Retreat to the luxurious primary bedroom, where you’ll find the attached primary bathroom with its double vanity and the two different tub and shower options, and a spacious walk-in closet. The Elmwood floorplan was designed with you in mind, this floorplan offers plenty of space to move around. With the 2-3 car garage option, the den, study or bedroom option, and the covered patio option, this floorplan is truly unique. The smart home package is included to keep your home connected. Control and secure your home through the Qolsys smart panel, through your phone, or even with your voice. With comfort and functionality, our Elmwood floorplan is living at its finest.
- Type:
- Single Family
- Sq.Ft.:
- 3,122
- Status:
- Active
- Beds:
- 4
- Lot size:
- 0.63 Acres
- Year built:
- 2005
- Baths:
- 3.00
- MLS#:
- 560592
ADDITIONAL INFORMATION
Talk about stunning.. AND this home is loaded. Starting with it's newly renovated bathrooms, you can't lose with the custom tile work, stand alone tub and his and hers sinks. This downstairs master bedroom is huge. It truly is an oasis of comfort and luxury. Your new to you home comes with a brand new interior and exterior AC unit installed in September 2024. AC comes with a transferable warranty from Kane Heating and Air. All sides of this beautiful home are stone. The kitchen nestled in the heart of the homes has a formal dining, area, eat in kitchen, granite countertops, a pantry, center island, breakfast bar and more. It's truly a sight to see. With all new floors throughout and and wood burning fireplace, you'll feel right at home. The media or movie rooms upstairs comes with a projector screen and built in surround sound that even extends downstairs so you don't miss a thing on movie night. Outside the home, there is abundant parking, a circle drive way, a custom patio with built in seating and a matching pergola. It's also already gated off for your small outdoor pets. In this lovely home, you're less than 2 miles from Dana park and can see Lake Stillhouse from birds eye view. The roof was replaced in March of 2023 with updated roofing ventilation. I could go on and on, but this home is one you'll want to see in person.
- Type:
- Single Family
- Sq.Ft.:
- 1,469
- Status:
- Active
- Beds:
- 3
- Lot size:
- 0.2 Acres
- Year built:
- 1994
- Baths:
- 2.00
- MLS#:
- 560311
ADDITIONAL INFORMATION
The open concept design of this home seamlessly connects family room, dining area and kitchen. Enjoy the wood burning fireplace for those cold nights. 3 bedroom and 2 full bath home. 2 bedrooms on one side of the house and a master suite on the opposite side. Relax in the spacious primary bedroom with walk-in closets. En-suite bathroom offers garden tub, separate shower, double vanity-perfect for a spa like retreat at home. Freshly painted and new laminate flooring throughout, this home feels modern and welcoming. Step outside to the privacy fenced backyard with patio. Conveniently close to schools (elementary, junior high and high school) shopping, banks, medical facilities, and with quick access to I-14 for an easy commute. This home combines comfort, style, and convenience-don't miss the opportunity to make it yours!
- Type:
- Duplex
- Sq.Ft.:
- 2,678
- Status:
- Active
- Beds:
- n/a
- Lot size:
- 0.18 Acres
- Year built:
- 2024
- Baths:
- MLS#:
- 560438
ADDITIONAL INFORMATION
New Duplex in Harker Heights - This Duplex has two units - both have 3 Bedrooms, 2 1/2 Bath & 1 Car Garage each side. We fenced the fully sodded yards with a fence between each side. We have flower beds, garage door openers, Granite Counter tops, built in microwave, dishwasher and stove. Come check out the progress.
- Type:
- Single Family
- Sq.Ft.:
- 2,150
- Status:
- Active
- Beds:
- 3
- Lot size:
- 0.22 Acres
- Year built:
- 2024
- Baths:
- 2.00
- MLS#:
- 7109118
- Subdivision:
- Village At Nolan Heights
ADDITIONAL INFORMATION
The Everett is a single-story, 2150 approximate square foot home featuring 3 or 4 bedrooms, 2 bathrooms, a study and a 3-car garage. The open kitchen includes granite counter tops, stainless steel appliances and open concept floorplan that opens to the dining area and family room. The Bedroom 1 suite is located off the family room and it includes a large walk-in closet and a relaxing spa-like bathroom. You'll enjoy added security in your new DR Horton home with our Home is Connected features. Using one central hub that talks to all the devices in your home, you can control the lights, thermostat and locks, all from your cellular device. DR Horton also includes and Amazon Echo Dot to make voice activation a reality in your new Smart Home. Available features listed on select homes only. With D.R. Horton's simple buying process and ten-year limited warranty, there's no reason to wait. (Prices, plans, dimensions, specifications, features, incentives and availability are subject to change without notice obligation)
- Type:
- Single Family
- Sq.Ft.:
- 2,281
- Status:
- Active
- Beds:
- 4
- Lot size:
- 0.23 Acres
- Year built:
- 1998
- Baths:
- 2.00
- MLS#:
- 560080
ADDITIONAL INFORMATION
Welcome to this charming home in Harker Heights, Texas! Located conveniently near shopping centers, dining, and Fort Cavazos, this well-cared-for property offers a fantastic opportunity for comfortable living. One of the standout features of this home is its beautiful wood flooring, which adds warmth and elegance to the interior. The spacious, open kitchen is perfect for those who love to cook and entertain, and it provides ample space for all your culinary endeavors. Whether you prefer formal gatherings or casual meals, this home offers both formal and informal dining areas, giving you the flexibility to host friends and family in style. What makes this property even more appealing is the absence of a Homeowners' Association (HOA), which means you have more freedom and fewer restrictions to personalize and enjoy your space as you see fit. Home has new roof as of 2024. This Harker Heights home with wood flooring, a large open kitchen, and formal and informal dining spaces offers a comfortable and versatile living experience. Don't miss out on the opportunity to make it your own!
- Type:
- Single Family
- Sq.Ft.:
- 2,463
- Status:
- Active
- Beds:
- 4
- Lot size:
- 0.39 Acres
- Year built:
- 2003
- Baths:
- 3.00
- MLS#:
- 559467
ADDITIONAL INFORMATION
MOTHER-IN-LAW QUARTERS - YOU ARE GETTING A LOT OF "EXTRAS" - The current owner did not spare any money on this one. Your guests or teenager will appreciate the privacy in the 4th bedroom with bath with full shower Large foyer, 4 bedrooms, 2 living areas, 2 dining areas, all granite counter tops. The kitchen was expanded to accommodate a 2nd refrigerator, additional cabinets and counter space.. Only one fridge will stay in its original location. Energy Saving Solar panels were recently installed. FREE to you! A new 3D shingle roof installed Oct 2024. You can relax or entertain on the front porch with wrought iron railing, an extra feature done by owner and for the "tinker" family, a huge 18 X 12 storage/shop that has never been used as well as a deck that could accommodate a spa/hot tub. This home is full of great features; come and take a tour.
- Type:
- Single Family
- Sq.Ft.:
- 5,734
- Status:
- Active
- Beds:
- 3
- Lot size:
- 1.04 Acres
- Year built:
- 1978
- Baths:
- 2.00
- MLS#:
- 10928804
- Subdivision:
- Diamond Back Add
ADDITIONAL INFORMATION
Nestled in a peaceful neighborhood, this charming 3-bedroom home boasts modern amenities and a spacious backyard perfect for entertaining. Enjoy the open-concept layout, updated kitchen with stainless steel appliances, and cozy fireplace in the living room. The master suite features a walk-in closet and en-suite bathroom with a luxurious soaking tub. With easy access to nearby parks and schools, this property is ideal for families looking for a comfortable and inviting place to call home. Don't miss out on this fantastic opportunity to own a piece of paradise in a desirable location. Contact me for more details!
- Type:
- Land
- Sq.Ft.:
- n/a
- Status:
- Active
- Beds:
- n/a
- Lot size:
- 0.21 Acres
- Baths:
- MLS#:
- 559653
- Subdivision:
- Kern Terrace 3rd Ext
ADDITIONAL INFORMATION
Sale includes 211 and 213 Cynthya Drive in Harker Heights. Corner lot. Both parcels zoned RT1 (townhouse). All information should be verified by the City of Harker Heights and any other entity buyer see fit.
$257,004
000 Fm-2410 Harker Heights, TX 76548
- Type:
- Land
- Sq.Ft.:
- n/a
- Status:
- Active
- Beds:
- n/a
- Lot size:
- 2.95 Acres
- Baths:
- MLS#:
- 559652
ADDITIONAL INFORMATION
Currently zoned R1 with the future land use map showing "community center" commercial (verify with City of Harker Heights). Access easement to FM 2410. Property located behind 1626 FM 2410 in Harker Heights. Owner willing to make sale contingent on a rezone to commercial or possibly multi-family. Buyer prospects should verify all information with the City of Harker Heights and any other necessary entity. Access easement in photo is not to scale and will need to be verified.
- Type:
- Single Family
- Sq.Ft.:
- 1,612
- Status:
- Active
- Beds:
- 4
- Lot size:
- 0.17 Acres
- Year built:
- 2024
- Baths:
- 2.00
- MLS#:
- 8801303
- Subdivision:
- Cedar Trails
ADDITIONAL INFORMATION
The Elgin is a single-story, 4-bedroom, 2-bathroom home featuring approximately 1,612 square feet of living space. The welcoming foyer leads to the open concept kitchen and living room. The kitchen includes a breakfast bar and corner pantry. The main bedroom, bedroom 1, features a sloped ceiling and attractive bathroom with dual vanities and spacious walk-in closet. The standard covered patio is located off the family room. Additional finishes include granite countertops and stainless-steel appliances. You’ll enjoy added security in your new D.R. Horton home with our Home is Connected features. Using one central hub that talks to all the devices in your home, you can control the lights, thermostat and locks, all from your cellular device. With D.R. Horton's simple buying process and ten-year limited warranty, there's no reason to wait! (Prices, plans, dimensions, specifications, features, incentives, and availability are subject to change without notice obligation)
- Type:
- Duplex
- Sq.Ft.:
- 2,448
- Status:
- Active
- Beds:
- n/a
- Lot size:
- 0.18 Acres
- Year built:
- 2024
- Baths:
- MLS#:
- 559483
ADDITIONAL INFORMATION
Spacious Duplex in Harker Heights, Texas – A Unique Investment Opportunity! Presenting a rare opportunity to own a beautiful and spacious 3-bedroom, 2-bathroom duplex, offering a total of 2,448 square feet of versatile living space. Whether you’re looking to personally occupy, invest, or take advantage of both, this property delivers it all. Live in one side and rent out the other, allowing the rental income to support your financial goals. Located in the highly desirable Harker Heights area, this property is just moments away from local dining, shopping, and major highways, making daily commutes effortless. With top-rated schools close by, including a short walk to Harker Heights High School, and convenience to Walmart and other major retailers, this duplex offers the perfect balance of comfort and accessibility. Designed for modern living, each unit boasts spacious interiors, functional layouts, and plenty of natural light. Whether you’re seeking a long-term investment, a place to call home, or both, this property checks all the boxes. Don’t miss out on this opportunity. Schedule a viewing today, and bring us your best offer before this exceptional property is gone!
- Type:
- Duplex
- Sq.Ft.:
- n/a
- Status:
- Active
- Beds:
- n/a
- Year built:
- 2024
- Baths:
- MLS#:
- 6626653
- Subdivision:
- Meadow Acres
ADDITIONAL INFORMATION
Invest into your future with a Luxurious Modern Farm house Duplex! Buy as an investor or house hack and live on one side and rent out the other side. NEW DUPLEXES in the desired city of Harker Heights, TX! There will be a total of six duplexes in this new section, reach out to us or your favorite REALTOR for more details. This two story duplex offers 6 bedrooms, 4 full bathrooms, 2 half baths, 2 car garage and is located on a corner homesite. Stain Concrete first floor, carpet flooring on stairs and up-stairs, hard surface flooring in up-stairs bathroom. The Kitchens come with electric range, dishwasher, microwave & granite counter tops. The builder has glammed the bathrooms up with Framed Mirrors, Granite counter Tops & tile surrounds in bath/shower area. Builders current incentives are wood privacy fence, 2% towards buyers closing cost, builder to pay for survey. PLUS using one of the builders preferred lender, buyers Owners title policy will be covered by lender. Incentives are subject to change without notice.
- Type:
- Duplex
- Sq.Ft.:
- n/a
- Status:
- Active
- Beds:
- n/a
- Year built:
- 2024
- Baths:
- MLS#:
- 5641978
- Subdivision:
- Meadow Acres
ADDITIONAL INFORMATION
Invest into your future with a Luxurious Modern Farm house Duplex! Buy as an investor or house hack and live on one side and rent out the other side. NEW DUPLEXES in the desired city of Harker Heights, TX! There will be a total of six duplexes in this new section, reach out to us or your favorite REALTOR for more details. This two story duplex offers 6 bedrooms, 4 full bathrooms, 2 half baths, 2 car garage and is located on a corner homesite. Stain Concrete first floor, carpet flooring on stairs and up-stairs, hard surface flooring in up-stairs bathroom. The Kitchens come with electric range, dishwasher, microwave & granite counter tops. The builder has glammed the bathrooms up with Framed Mirrors, Granite counter Tops & tile surrounds in bath/shower area. Builders current incentives are wood privacy fence, 2% towards buyers closing cost, builder to pay for survey. PLUS using one of the builders preferred lender, buyers Owners title policy will be covered by lender. Incentives are subject to change without notice.
- Type:
- Duplex
- Sq.Ft.:
- n/a
- Status:
- Active
- Beds:
- n/a
- Year built:
- 2024
- Baths:
- MLS#:
- 2862930
- Subdivision:
- Meadow Acres
ADDITIONAL INFORMATION
Invest into your future with a Luxurious Modern Farm house Duplex! Buy as an investor or house hack and live on one side and rent out the other side. NEW DUPLEXES in the desired city of Harker Heights, TX! There will be a total of six duplexes in this new section, reach out to us or your favorite REALTOR for more details. This two story duplex offers 6 bedrooms, 4 full bathrooms, 2 car garage and is located on a corner homesite. Stain Concrete first floor, carpet flooring on stairs and up-stairs, hard surface flooring in up-stairs bathroom. The Kitchens come with electric range, dishwasher, microwave & granite counter tops. The builder has glammed the bathrooms up with Framed Mirrors, Granite counter Tops & tile surrounds in bath/shower area. Builders current incentives are wood privacy fence, 2% towards buyers closing cost, builder to pay for survey. PLUS using one of the builders preferred lender, buyers Owners title policy will be covered by lender. Incentives are subject to change without notice.
- Type:
- Single Family
- Sq.Ft.:
- 2,892
- Status:
- Active
- Beds:
- 4
- Lot size:
- 0.19 Acres
- Year built:
- 2014
- Baths:
- 3.00
- MLS#:
- 5353881
- Subdivision:
- Tuscany Meadows Ph 1
ADDITIONAL INFORMATION
Welcome to this gorgeous single-family home in Tuscany meadows in Harker Heights near the scenic Stillhouse Hollow Lake, Dana Peak Park, Stillhouse Park, and Chalk Ridge Falls Park. A stunning grand entryway greets you upon arrival of this ONE STORY, 4 bedroom. 2.5 bath that includes a separate Office space and Flex Space, setting the tone for the elegance and charm found throughout the home. The dream kitchen boasts matching stainless steel appliances, rich espresso cabinets, recessed lighting, and a spacious center island—perfect for the inspired home chef. The adjacent dining area offers an inviting space for casual meals, while the elegant formal dining room features arched entryways, a chandelier, and tile flooring, with direct access to an additional outdoor patio. The main living room, located just off the kitchen and formal dining, is flooded with natural light from multiple windows and is outfitted with laminate flooring and a lighted ceiling fan. A second living area near the guest bedrooms provides versatility, easily transforming into a game room, office, or media space. ANDa 3 CAR garage (one being a tandem space for additional storage) Retreat to the private master suite, complete with an ensuite bathroom featuring dual vanities, a garden tub, a separate stand-up shower, and a spacious walk-in closet. The backyard is fully fenced and includes two covered patios, and a storage shed—perfect for outdoor entertaining. Additional updates include a new roof installed in 2023 and generator-ready electricity on the left side of the home. a water softener, cabinet hardware, pendant lighting on kitchen island, New HVAC thermostat, partial gutters, a pellet fireplace in the Living Room, new sod in the front yard and a custom wood mantle. Don’t miss out on this fantastic opportunity—schedule your private tour today and experience the beauty of this home for yourself!
- Type:
- Land
- Sq.Ft.:
- n/a
- Status:
- Active
- Beds:
- n/a
- Lot size:
- 0.17 Acres
- Baths:
- MLS#:
- 558737
- Subdivision:
- Wildewood Acres
ADDITIONAL INFORMATION
Vacant lot on Pinewood, zoned for R-2, duplex
- Type:
- Single Family
- Sq.Ft.:
- 2,632
- Status:
- Active
- Beds:
- 3
- Lot size:
- 0.17 Acres
- Year built:
- 2005
- Baths:
- 3.00
- MLS#:
- 558372
ADDITIONAL INFORMATION
Welcome to this delightful 2-story residence nestled in the tranquil community of Harker Heights, TX, offering comfort and convenience in every corner. This home boasts 3 bedrooms, 2.5 baths, 3 living, and 2 dining. The home features a welcoming exterior with tasteful landscaping and a sturdy brick facade that promises durability and style. Inside, the home spans multiple spacious rooms, each flooded with natural light and fitted with plush carpeting, creating a warm, inviting atmosphere. The heart of the home is undoubtedly the large kitchen, equipped with ample wooden cabinetry, modern appliances, and a practical island, perfect for gathering and meal preparations. The living area, complete with a cozy fireplace, beckons for relaxing family evenings or cheerful gatherings, while each bedroom offers serene retreats for rest and rejuvenation. The bathrooms are well-appointed, featuring clean, classic fixtures and finishes. The backyard provides a sizable space for outdoor activities and entertainment, surrounded by a privacy fence, ensuring a safe play area for children or pets and a peaceful setting for adults to unwind. This property is ideal for those looking for a blend of comfort and practicality in a friendly neighborhood. Just minutes from Market Heights shopping, local park, and YMCA. Don't miss the chance to make this house your forever home!
- Type:
- Single Family
- Sq.Ft.:
- 1,608
- Status:
- Active
- Beds:
- 3
- Lot size:
- 0.27 Acres
- Year built:
- 1993
- Baths:
- 2.00
- MLS#:
- 558269
ADDITIONAL INFORMATION
NEW ROOF, NEW HVAC, AND MANY MORE UPDATES! Welcome to this charming 3-bedroom, 2-bath home in established Harker Heights, offering over 1,600 sqft of living space. With multiple living areas, you can entertain guests comfortably, cozy up by the fireplace, or enjoy the natural light in the spacious main living room. Nestled on a quiet spur, this home is just blocks away from the Harker Heights Athletic Club, perfect for all your pickleball games! Plus, with easy access to I-14, getting around is a breeze. Recent updates include vinyl plank flooring, fresh paint throughout, and new carpet in the bedrooms. Get a 1% lender credit with Benchmark Mortgage! Use it for closing costs or to buy down your rate and save upfront or on monthly payments. Contact us for details!
- Type:
- Single Family-Detached
- Sq.Ft.:
- 1,761
- Status:
- Active
- Beds:
- 3
- Lot size:
- 0.24 Acres
- Year built:
- 2002
- Baths:
- 2.00
- MLS#:
- 225792
- Subdivision:
- Skipcha Mountain Estates
ADDITIONAL INFORMATION
Welcome to this charming 3 bed, 2 bath single-story home on a spacious corner lot, within walking distance to both the elementary and middle schools. Just five minutes from shopping, this home offers the perfect blend of convenience and comfort. As you enter, you’ll find a large dining room, ideal for family gatherings or entertaining. Across from the dining room is a flexible space that could serve as a home office or additional living area. The living room, with its cozy wood burning fireplace, is located at the back of the house and flows seamlessly into the kitchen and dining area, making it great for everyday living. The primary bedroom features an ensuite bath and ample closet space for a private retreat. Two additional bedrooms and a second full bath provide plenty of room for family or guests. This home has been thoughtfully updated with a 5-year-old roof, 2-year-old solar panels, and a brand-new heat pump and ductwork, ensuring energy efficiency and comfort year-round. The generous yard offers potential for landscaping or outdoor fun. With its prime location and modern updates, this home is ready for you to move in and enjoy!
- Type:
- Single Family
- Sq.Ft.:
- 1,761
- Status:
- Active
- Beds:
- 3
- Lot size:
- 0.24 Acres
- Year built:
- 2002
- Baths:
- 2.00
- MLS#:
- 557715
ADDITIONAL INFORMATION
Welcome to this charming 3 bed, 2 bath single-story home on a spacious corner lot, within walking distance to both the elementary and middle schools. Just five minutes from shopping, this home offers the perfect blend of convenience and comfort. As you enter, you’ll find a large dining room, ideal for family gatherings or entertaining. Across from the dining room is a flexible space that could serve as a home office or additional living area. The living room, with its cozy wood burning fireplace, is located at the back of the house and flows seamlessly into the kitchen and dining area, making it great for everyday living. The primary bedroom features an ensuite bath and ample closet space for a private retreat. Two additional bedrooms and a second full bath provide plenty of room for family or guests. This home has been thoughtfully updated with a 5-year-old roof, 2-year-old solar panels, and a brand-new heat pump and ductwork, ensuring energy efficiency and comfort year-round. The generous yard offers potential for landscaping or outdoor fun. With its prime location and modern updates, this home is ready for you to move in and enjoy!
- Type:
- Duplex
- Sq.Ft.:
- 2,672
- Status:
- Active
- Beds:
- n/a
- Lot size:
- 0.18 Acres
- Year built:
- 2024
- Baths:
- MLS#:
- 558081
ADDITIONAL INFORMATION
Come preview this Modern Style Duplex built by ESPRESSO CAFECITO LLC. Approximately 2672 SQ Ft, three bedrooms and two bathrooms. The floor plan was designed to create a lifestyle of living in a single family home. Master bedroom measures 12 X 11.2, bedroom two 11.9 x 10.5, and bedroom three 11.2 X 11. All room measurements should be verified by purchaser for accuracy. Walk in closets are spacious in each room, to include the laundry area just outside the doors for easy access. Bathrooms have cultured marble counter tops for easy cleaning. White cabinets throughout the bathrooms and kitchen. Wait till you see the storage space you get in the kitchen. Cabinetry is on point for the kitchen lover who cooks and cleans. The cook is never left out on entertainment with the view to the family room and eat in area. Side patio leads to the back yard, the yard is spacious for get togethers or pets to enjoy, to include a few trees. The duplex is close to several shopping centers and food chain restaurants, in Harker Heights. Just a few blocks away from Harker Heights High School. In process to adding **DISCLAIMER NOTICE** on front door to be precautious when opening patio side door. Concrete patio has not been poured and height may cause injury if caution is not used when stepping outside. Please use front door to access back yard on both units.
 |
| This information is provided by the Central Texas Multiple Listing Service, Inc., and is deemed to be reliable but is not guaranteed. IDX information is provided exclusively for consumers’ personal, non-commercial use, that it may not be used for any purpose other than to identify prospective properties consumers may be interested in purchasing. Copyright 2025 Four Rivers Association of Realtors/Central Texas MLS. All rights reserved. |

Listings courtesy of Unlock MLS as distributed by MLS GRID. Based on information submitted to the MLS GRID as of {{last updated}}. All data is obtained from various sources and may not have been verified by broker or MLS GRID. Supplied Open House Information is subject to change without notice. All information should be independently reviewed and verified for accuracy. Properties may or may not be listed by the office/agent presenting the information. Properties displayed may be listed or sold by various participants in the MLS. Listings courtesy of ACTRIS MLS as distributed by MLS GRID, based on information submitted to the MLS GRID as of {{last updated}}.. All data is obtained from various sources and may not have been verified by broker or MLS GRID. Supplied Open House Information is subject to change without notice. All information should be independently reviewed and verified for accuracy. Properties may or may not be listed by the office/agent presenting the information. The Digital Millennium Copyright Act of 1998, 17 U.S.C. § 512 (the “DMCA”) provides recourse for copyright owners who believe that material appearing on the Internet infringes their rights under U.S. copyright law. If you believe in good faith that any content or material made available in connection with our website or services infringes your copyright, you (or your agent) may send us a notice requesting that the content or material be removed, or access to it blocked. Notices must be sent in writing by email to [email protected]. The DMCA requires that your notice of alleged copyright infringement include the following information: (1) description of the copyrighted work that is the subject of claimed infringement; (2) description of the alleged infringing content and information sufficient to permit us to locate the content; (3) contact information for you, including your address, telephone number and email address; (4) a statement by you that you have a good faith belief that the content in the manner complained of is not authorized by the copyright owner, or its agent, or by the operation of any law; (5) a statement by you, signed under penalty of perjury, that the inf
| Copyright © 2025, Houston Realtors Information Service, Inc. All information provided is deemed reliable but is not guaranteed and should be independently verified. IDX information is provided exclusively for consumers' personal, non-commercial use, that it may not be used for any purpose other than to identify prospective properties consumers may be interested in purchasing. |
Harker Heights Real Estate
The median home value in Harker Heights, TX is $297,000. This is higher than the county median home value of $255,300. The national median home value is $338,100. The average price of homes sold in Harker Heights, TX is $297,000. Approximately 51.1% of Harker Heights homes are owned, compared to 40.95% rented, while 7.96% are vacant. Harker Heights real estate listings include condos, townhomes, and single family homes for sale. Commercial properties are also available. If you see a property you’re interested in, contact a Harker Heights real estate agent to arrange a tour today!
Harker Heights, Texas has a population of 32,320. Harker Heights is more family-centric than the surrounding county with 34% of the households containing married families with children. The county average for households married with children is 32.07%.
The median household income in Harker Heights, Texas is $73,775. The median household income for the surrounding county is $57,932 compared to the national median of $69,021. The median age of people living in Harker Heights is 33.8 years.
Harker Heights Weather
The average high temperature in July is 94.5 degrees, with an average low temperature in January of 36.6 degrees. The average rainfall is approximately 33.9 inches per year, with 0.2 inches of snow per year.
