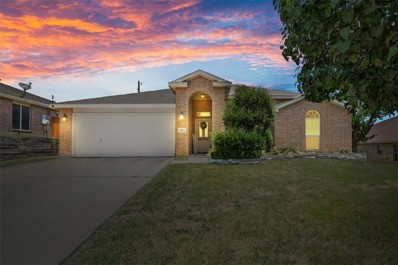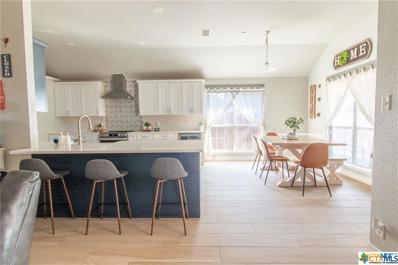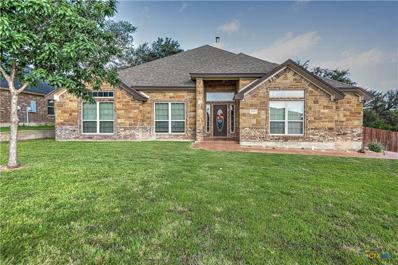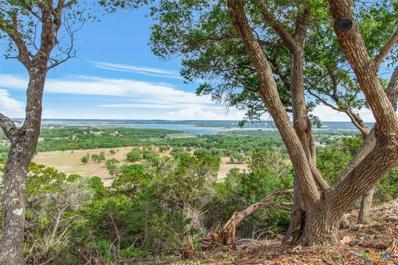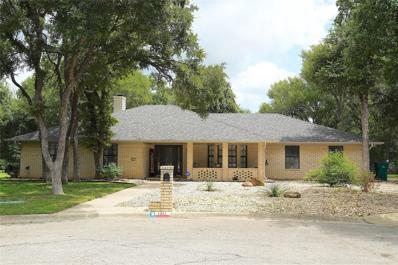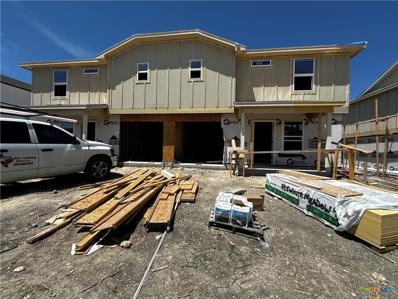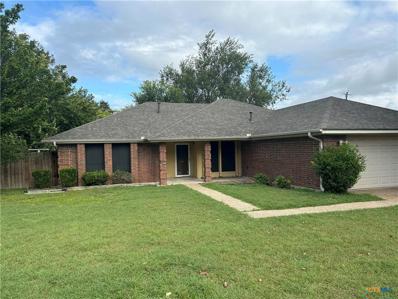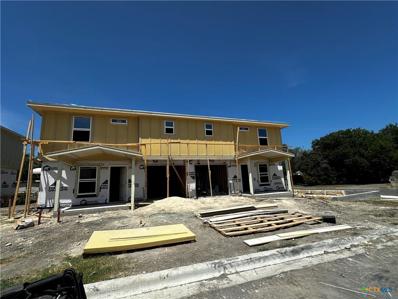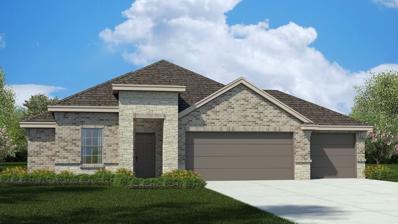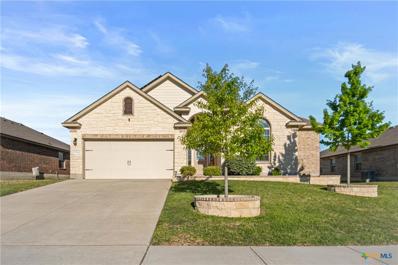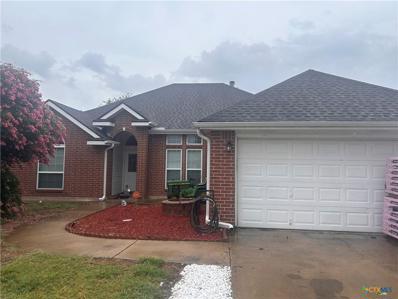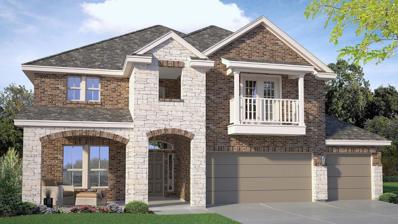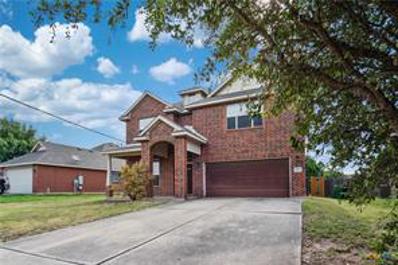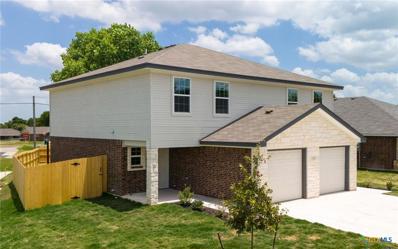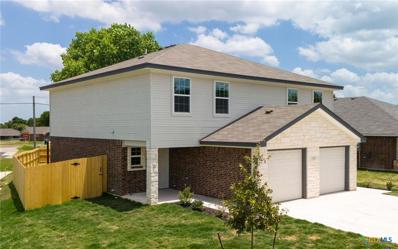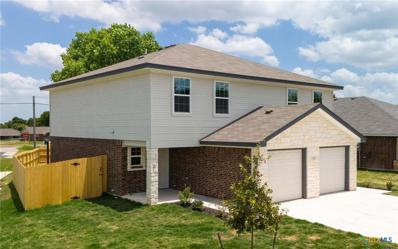Harker Heights TX Homes for Rent
- Type:
- Other
- Sq.Ft.:
- 1,927
- Status:
- Active
- Beds:
- 3
- Lot size:
- 0.21 Acres
- Year built:
- 2004
- Baths:
- 2.00
- MLS#:
- 224788
- Subdivision:
- Skipcha Mountain Estates
ADDITIONAL INFORMATION
Charming 3-Bedroom, 2-Bathroom Home in Harker Heights! Welcome to 303 Canoe Dr, a delightful 3-bedroom, 2-bathroom home nestled in the heart of Harker Heights, TX. This lovely residence perfectly blends comfort, style, and functionality. Located in a friendly neighborhood, this home is conveniently close to local schools, parks, shopping centers, and dining options. Experience the best of Harker Heights living!
- Type:
- Single Family
- Sq.Ft.:
- 1,927
- Status:
- Active
- Beds:
- 3
- Lot size:
- 0.21 Acres
- Year built:
- 2004
- Baths:
- 2.00
- MLS#:
- 553209
ADDITIONAL INFORMATION
Charming 3-Bedroom, 2-Bathroom Home in Harker Heights Welcome to 303 Canoe Dr, a delightful 3-bedroom, 2-bathroom home nestled in the heart of Harker Heights, TX. This lovely residence perfectly blends comfort, style, and functionality. Located in a friendly neighborhood, this home is conveniently close to local schools, parks, shopping centers, and dining options. Experience the best of Harker Heights living!
- Type:
- Single Family
- Sq.Ft.:
- 2,180
- Status:
- Active
- Beds:
- 4
- Lot size:
- 0.21 Acres
- Year built:
- 2004
- Baths:
- 2.00
- MLS#:
- 552947
ADDITIONAL INFORMATION
You won't find a nicer home in Harker Heights! Complete with Seller's paying off solar panels at closing! NO HOA community, This gorgeous 4 bedroom plus large flex space with french doors, 2 bath newly remodeled home has it all! Kitchen was completely redone, new cabinets, counter top, backsplash, along with new flooring, fresh coat of paint, and newly installed appliances and added wine fridge. Floor to Ceiling Fireplace with Mantle in the Living Space makes for a perfect focus of attention. Master bedroom features Separate Vanity Areas; Separate Closet Spaces; Jetted Corner Garden Tub; with Walk In Shower. Three additional Bedrooms serviced by Spacious Hall Bathroom featuring Double Vanity. Designated Laundry Room with cabinets and Extra Storage Space, located between Garage Entrance and Kitchen Area. Covered Back Patio with Fan and Nicely Sized Back Yard; for outside enjoyment and large shed to store lawn mower and free up garage space. Bedrooms/flex room can be painted the neutral color in living/dining room upon request. Subdivision provides direct access to adjacent community park. Highschool, Grocery, Shops, Dinning, Harker Heights Community Park, & Stillhouse Lake Fun just minutes away. Schedule your showing today!!
- Type:
- Single Family
- Sq.Ft.:
- 1,612
- Status:
- Active
- Beds:
- 4
- Lot size:
- 0.25 Acres
- Year built:
- 1992
- Baths:
- 2.00
- MLS#:
- 9215383
- Subdivision:
- Tanglewood North
ADDITIONAL INFORMATION
Walk right in & feel immediately at home in this well-maintained home, located in a family friendly neighborhood, conveniently close to practically EVERYTHING! The covered front porch welcomes the visitors & ushers them into the expansive family room where the raised ceiling emphasizes the generous proportion of the room, and the brick-breasted fireplace is the focal point. Faux-wood blinds dress the window and control the light-flow into the adjacent dining area leading into the cook’s delight kitchen that offers a bevy of cabinets and countertops for meal preparations, and tumbled stone backsplash. An eye-catching octagon window pumps natural light into the interior utility room that links to the twin car sized garage which is equipped w/garage door opener. Owner’s bedroom showcases raised ceiling with lighted ceiling fan, strategically placed windows allowing for furniture placement while providing natural illumination, and an attached bath with soaking tub and separate, tiled shower, cultured marble topped vanity with dual sinks, and private toilet compartment. Two of the secondary bedrooms also have ample closet space, lighted ceiling fans, & share a full-size bath. The 4th bedroom could easily double as an office positioned at the front of the home. The fenced back yard offers lots of room for little ones or fur babies to roam.
- Type:
- Single Family
- Sq.Ft.:
- 2,295
- Status:
- Active
- Beds:
- 4
- Lot size:
- 0.36 Acres
- Year built:
- 2014
- Baths:
- 2.00
- MLS#:
- 552680
ADDITIONAL INFORMATION
This beautiful Shenandoah built home in Evergreen Estates has SPRAY FOAM insulation to help with heating and cooling costs! PLUS a Goodman 4 Ton 14 Seer HP Air Handler with 15 KW system was installed in 2021! Refrigerator, projector & screen convey with the home. The main living areas have tile and the bedrooms have carpet flooring. The spacious living room has a wood burning fireplace and is open to the dining area and the kitchen. The kitchen has granite counter tops and beautiful real wood cabinets. All the secondary bedrooms, hall bathroom, and laundry room are located down a separate hallway. The owners suite is tucked away off the living room. It has room for all your furniture and the en suite bathroom has a large walk in shower, large walk in closet, double vanity sinks and a jetted tub. The backyard is HUGE as it sits on a double lot and has beautiful mature trees. Walking distance to Harker Heights Park and minutes from Dana Peak Park! Come see this home for yourself.
- Type:
- Single Family
- Sq.Ft.:
- 2,694
- Status:
- Active
- Beds:
- 4
- Lot size:
- 0.23 Acres
- Year built:
- 2007
- Baths:
- 3.00
- MLS#:
- 552691
ADDITIONAL INFORMATION
Welcome to this stunning open-concept home with soaring ceilings, nestled on a generous 1/4-acre lot adorned with mature trees! The inviting front porch is perfect for greeting guests, while the expansive nearly 2,700 sq. ft. interior offers ample space for entertaining and relaxation. Beat the Texas heat by unwinding in the shade of majestic oak trees in your private backyard. The kitchen boasts sleek granite countertops, stainless steel appliances, and a walk-in pantry, making it a chef’s delight. Sunlight streams through large windows in every room, infusing the home with a bright, airy feel. The versatile upstairs loft can serve as a second living area or a flexible space tailored to your needs. The primary suite is a true retreat, featuring a spacious bathroom with both a walk-in shower and a jetted tub. For added convenience, each bedroom includes a walk-in closet, and there's a sizable storage unit in the backyard. Ideally situated near shopping, schools, churches, a movie theater, restaurants, and more, this charming home is sure to go quickly. 12 minutes from Fort Cavazos, 40 minutes from Georgetown, and 60 minutes from Austin and has an assumable loan at 2.75%. Don’t miss out—schedule your showing today!
- Type:
- Land
- Sq.Ft.:
- n/a
- Status:
- Active
- Beds:
- n/a
- Lot size:
- 0.8 Acres
- Baths:
- MLS#:
- 552489
- Subdivision:
- Evergreen Sub Ph IV
ADDITIONAL INFORMATION
This exceptional lot offers an unparalleled opportunity to build your dream home with breathtaking views of Stillhouse Hollow Lake. Situated in an Evergreen Estates, this one-of-kind property spans 0.803 acre and provides the ideal setting for your dream home. Imagine waking up to panoramic vistas of the glistening lake and embracing a lifestyle filled with outdoor adventures and serene moments. With access to city water and sewer, you can maximize building the perfect home without the constraints of septic systems. Harker Heights offers excellent schools, restaurants, and shopping destinations, providing everything you need within easy reach. Don't miss this rare opportunity to own a piece of paradise in Central Texas. Build the home you've always envisioned and embrace a lifestyle of tranquility and luxury. Contact us today to schedule a viewing and start turning your dreams into reality. ***Build to suit options available***
- Type:
- Single Family
- Sq.Ft.:
- 2,361
- Status:
- Active
- Beds:
- 4
- Lot size:
- 0.43 Acres
- Year built:
- 1985
- Baths:
- 2.00
- MLS#:
- 6118393
- Subdivision:
- Country Trails Add 5th Ph
ADDITIONAL INFORMATION
This charming residence features 4 bedrooms and 2 bathrooms, offering ample space for comfortable living. The home is filled with natural lighting, creating a bright and inviting atmosphere. The living room includes a wood-burning fireplace, perfect for cozy evenings. The master bathroom is a highlight, featuring a walk-in shower and a soaking tub, providing a luxurious retreat. The 3 other bedrooms ample space, ensuring comfort for family members or guests.The property is surrounded by mature trees, enhancing privacy and adding to the serene ambiance of the home. This home combines modern comforts with natural beauty, making it an ideal place to call home.
$389,000
W Dove Lane Harker Heights, TX 76548
- Type:
- Duplex
- Sq.Ft.:
- 2,800
- Status:
- Active
- Beds:
- n/a
- Lot size:
- 0.28 Acres
- Year built:
- 2024
- Baths:
- MLS#:
- 552549
ADDITIONAL INFORMATION
Brand-New Duplex in Harker Heights - Each unit has 3 Bedrooms 2 Baths 1 Car Garage - Fenced Yard, Granite Counter Tops, Ceiling Fans, Built-in Microwave - Garage Door Opener - Dishwasher - Stove - Granite in the Bathrooms too! Full Sod Yard, landscaping package, laundry closet with plenty of room for modern machines.
- Type:
- Single Family
- Sq.Ft.:
- 2,953
- Status:
- Active
- Beds:
- 3
- Lot size:
- 0.39 Acres
- Year built:
- 1977
- Baths:
- 2.00
- MLS#:
- 552356
ADDITIONAL INFORMATION
Unique home located in Harker Heights. Close to golf course. Easy access for shopping, Located just minutes from Harker Heights center where entertainment, dining, and shopping await. Easy access for travel to work and recreation. Home was built for enjoying off time. Large rooms, complete with a cook's kitchen , enclosed patio, and spacious dining room and family area. Two fireplaces , one in the family room and a fireplace in master. It offers so many opportunities for getting together with family and friends but built in such a way that self care alone time is easy with all of the space provided. New laminate flooring in many areas of home. Landscaped, trees, and more.
- Type:
- Duplex
- Sq.Ft.:
- 2,668
- Status:
- Active
- Beds:
- n/a
- Lot size:
- 0.14 Acres
- Year built:
- 2024
- Baths:
- MLS#:
- 552454
ADDITIONAL INFORMATION
Invest into your future with a Luxurious Modern Farm house Duplex! Buy as an investor or house hack and live on one side and rent out the other side. NEW DUPLEXES in the desired city of Harker Heights, TX! There will be a total of six duplexes in this new section, reach out to us or your favorite REALTOR for more details. This two story duplex offers 6 bedrooms, 4 full bathrooms, 2 half baths, 2 car garage and is located on a corner homesite. Stain Concrete first floor, carpet flooring on stairs and up-stairs, hard surface flooring in up-stairs bathroom. The Kitchens come with electric range, dishwasher, microwave & granite counter tops. The builder has glammed the bathrooms up with Framed Mirrors, Granite counter Tops & tile surrounds in bath/shower area. Builders current incentives are wood privacy fence, 2% towards buyers closing cost, builder to pay for survey. PLUS using one of the builders preferred lender, buyers Owners title policy will be covered by lender. Incentives are subject to change without notice.
- Type:
- Single Family
- Sq.Ft.:
- 1,847
- Status:
- Active
- Beds:
- 4
- Lot size:
- 0.22 Acres
- Year built:
- 1985
- Baths:
- 2.00
- MLS#:
- 552387
ADDITIONAL INFORMATION
Experience the perfect combination of charm and comfort with this beautiful 4 bedroom and 2 bath home. This home offers a lifestyle of comfort, charm, and convenience. There is a multitude of things about it to fall in love with such as the beautifully crafted fireplace, 1,844 square feet of space, a high sloped ceiling in the living area, a double sink vanity in the primary bedroom, a lovely, shaded privacy fenced backyard, and the list goes on. The location of this home is just a short 5-to-10-minute drive to the local grocery store, shopping, numerous great restaurants, and so much more!
- Type:
- Duplex
- Sq.Ft.:
- 2,680
- Status:
- Active
- Beds:
- n/a
- Lot size:
- 0.14 Acres
- Year built:
- 2024
- Baths:
- MLS#:
- 552312
ADDITIONAL INFORMATION
Invest into your future with a Luxurious Modern Farm house Duplex! Buy as an investor or house hack and live on one side and rent out the other side. NEW DUPLEXES in the desired city of Harker Heights, TX! There will be a total of six duplexes in this new section, reach out to us or your favorite REALTOR for more details. This two story duplex offers 6 bedrooms, 4 full bathrooms, 2 half baths, 2 car garage and is located on a corner homesite. Stain Concrete first floor, carpet flooring on stairs and up-stairs, hard surface flooring in up-stairs bathroom. The Kitchens come with electric range, dishwasher, microwave & granite counter tops. The builder has glammed the bathrooms up with Framed Mirrors, Granite counter Tops & tile surrounds in bath/shower area. Builders current incentives are wood privacy fence, 2% towards buyers closing cost, builder to pay for survey. PLUS using one of the builders preferred lender, buyers Owners title policy will be covered by lender. Incentives are subject to change without notice.
- Type:
- Single Family
- Sq.Ft.:
- 2,150
- Status:
- Active
- Beds:
- 3
- Lot size:
- 0.22 Acres
- Year built:
- 2024
- Baths:
- 2.00
- MLS#:
- 5284432
- Subdivision:
- Village At Nolan Heights
ADDITIONAL INFORMATION
The Everett is a single-story, 2150 approximate square foot home featuring 3 or 4 bedrooms, 2 bathrooms, a study and a 3-car garage. The open kitchen includes granite counter tops, stainless steel appliances and open concept floorplan that opens to the dining area and family room. The Bedroom 1 suite is located off the family room and it includes a large walk-in closet and a relaxing spa-like bathroom. You'll enjoy added security in your new DR Horton home with our Home is Connected features. Using one central hub that talks to all the devices in your home, you can control the lights, thermostat and locks, all from your cellular device. DR Horton also includes and Amazon Echo Dot to make voice activation a reality in your new Smart Home. Available features listed on select homes only. With D.R. Horton's simple buying process and ten-year limited warranty, there's no reason to wait. (Prices, plans, dimensions, specifications, features, incentives and availability are subject to change without notice obligation)
- Type:
- Single Family
- Sq.Ft.:
- 2,324
- Status:
- Active
- Beds:
- 4
- Lot size:
- 0.22 Acres
- Year built:
- 2024
- Baths:
- 3.00
- MLS#:
- 3092739
- Subdivision:
- Village At Nolan Heights
ADDITIONAL INFORMATION
The Aspen is a two-story, 4 bedroom, 2.5 bathroom home that features approximately 2,324 square feet of living space. The inviting entryway opens into the spacious living area with a dining area that flows effortlessly to the bright and spacious kitchen. Enjoy preparing meals and spending time together gathered around the kitchen island. The Bedroom 1 suite is located on the second floor and offers a spa-like bathroom with a large walk-in closet. It also highlights an open, versatile loft area, great for entertaining! Located off the loft is a hallway with additional bedrooms and a full bathroom. Other features include granite countertops in the kitchen and stainless-steel appliances. You’ll enjoy added security in your new DR Horton home with our Home is Connected features. Using one central hub that talks to all the devices in your home, you can control the lights, thermostat and locks, all from your cellular device. DR Horton also includes an Amazon Echo Dot to make voice activation a reality in your new Smart Home. Available features listed on select homes only. With D.R. Horton's simple buying process and ten-year limited warranty, there's no reason to wait. (Prices, plans, dimensions, specifications, features, incentives, and availability are subject to change without notice obligation)
- Type:
- Single Family
- Sq.Ft.:
- 1,897
- Status:
- Active
- Beds:
- 4
- Lot size:
- 0.32 Acres
- Year built:
- 2005
- Baths:
- 2.00
- MLS#:
- 551891
ADDITIONAL INFORMATION
Look no further! This home is a Carothers Homes Diamond Series, Fremont II Plan. The home sits on a corner lot and a Cul de sac. There are beautiful mature trees front and back which provide shade throughout the yard and keeps the home cool year-round. Master bath has marble Jacuzzi tub and marble shower. Crown molding and lighted plant ledge with recessed ceilings makes this family room perfect to relax in front of the floor to ceiling brick fireplace. Custom cabinets in the kitchen, corner sink, smooth top range, double convection oven, convection microwave and top button dishwasher. Come see for yourself! Agent Only Remarks:
- Type:
- Single Family
- Sq.Ft.:
- 2,976
- Status:
- Active
- Beds:
- 4
- Lot size:
- 0.18 Acres
- Year built:
- 2019
- Baths:
- 4.00
- MLS#:
- 551910
ADDITIONAL INFORMATION
SELLER OFFERING $5,000 TO BE USED TOWARDS CLOSING COSTS! This stunning property is nestled in the highly coveted neighborhood of Cedarbrook Ridge, known for its serene atmosphere and convenient amenities. Boasting a spacious layout, this gorgeous home features 4 bedrooms, 3.5 bathrooms, an oversized loft/flex room, and a designated media room, offering ample space for comfortable living and entertaining. The open floor plan creates an inviting atmosphere, perfect for hosting gatherings and social events. The kitchen is a chef's dream, equipped with granite countertops, a double oven, and a water softener, ensuring both functionality and style. The master suite is a sanctuary of luxury, adorned with bay windows and a board and batten custom wall, adding character and charm to the space. With its en-suite bathroom, it provides a private retreat for relaxation and rejuvenation. Conveniently located, this home offers easy access to nearby stores and restaurants, making errands and dining out a breeze. Additionally, it is just a block away from the award-winning high school, ideal for families with school-aged children. Residents of Cedarbrook Ridge also have access to a community pool, splash pad, and park, providing endless opportunities for outdoor recreation and leisure. Whether you're seeking a peaceful oasis or a vibrant community atmosphere, this property offers the best of both worlds.
- Type:
- Single Family
- Sq.Ft.:
- 2,009
- Status:
- Active
- Beds:
- 4
- Lot size:
- 0.25 Acres
- Year built:
- 2000
- Baths:
- 2.00
- MLS#:
- 551855
ADDITIONAL INFORMATION
Welcome to your dream home! This charming 4-bedroom, 2-bath house offers the perfect blend of comfort and tranquility in a serene neighborhood. Inside, you'll find spacious living areas designed for both relaxation and entertainment: a cozy living room and a warm family room, separated by a charming fireplace. Enjoy meals in style with two inviting dining areas, ideal for both casual dinners and festive gatherings. The expansive backyard is a true haven, featuring lush shrubbery and ample space for outdoor activities or simply unwinding in your own private retreat. Don’t miss out on this peaceful sanctuary that perfectly combines modern living with serene surroundings.
- Type:
- Single Family
- Sq.Ft.:
- 3,150
- Status:
- Active
- Beds:
- 5
- Lot size:
- 0.22 Acres
- Year built:
- 2024
- Baths:
- 3.00
- MLS#:
- 1026246
- Subdivision:
- Village At Nolan Heights
ADDITIONAL INFORMATION
The Kiawa is one of our larger floor plans, specifically designed with you and your growing family in maind. This layout is a two-story, 3150 sqare foot, 4 or 5-bedroom, 3 bathroom layout. The first floor offers a seprate dining area adjacent to the large, family-friendly kitchen with an eat-in breakfast bar and granite countertops. The kitchen area overlooks a spacious living room that extends to a covered patio - perfect for outdoor dining or just simply keeping an eye on the kids while they play outside. Host countless game nights in your spacious upstairs game room. The spacious Bedroom 1 suite is located upstairs and features a relaxing spa-like bathroom with a double vanity and spacious walk-in closet with plenty of room for storage. There are also 4 other bedrooms upstairs along with another full bathroom. There is also a large bedroom and full bathroom located on the main floor. You'll enjoy added security in your new DR Horton home with our Hime is Connected features. Using one central hub that talks to all the devices in your home, you can control the lights, thermostat and locks, all from your cellular device. DR Horton also includes an Amazon Echo Dot to make voice activation a reality in your new Smart Home. Available features listed on select homes only.
- Type:
- Single Family
- Sq.Ft.:
- 2,230
- Status:
- Active
- Beds:
- 3
- Lot size:
- 0.17 Acres
- Year built:
- 2007
- Baths:
- 3.00
- MLS#:
- 551258
ADDITIONAL INFORMATION
This impeccably designed three-bedroom home is in outstanding condition, offering two living areas, a game room, two dining spaces, a fireplace, and a generous yard with an extensive covered patio ideal for gatherings. The roomy kitchen is perfect for meal preparation, while the adjacent den provides a cozy spot by the fireplace for family relaxation. Enjoy formal living and dining rooms, perfect for entertaining and holiday celebrations. Ascend the elegant staircase to discover a massive 20x17 master bedroom, providing ample space for large furniture and an extra seating area or television. The other bedrooms are also spacious, making this home perfect for a growing family.
- Type:
- Duplex
- Sq.Ft.:
- 2,658
- Status:
- Active
- Beds:
- n/a
- Lot size:
- 0.16 Acres
- Year built:
- 2024
- Baths:
- MLS#:
- 551268
ADDITIONAL INFORMATION
Photos depicted are from a previous project and closely resembles what these will look like when complete. These 2 Story Duplexes have 2 and 1/2 Bath and a 1 Car Garage on each side. The fully fenced yard is also fenced down the middle to give each unit their own private space. The flooring will be low maintenance LVP while the stairs are stained wood for durability. No carpeting at all, which is great for rentals. Granite Counter Tops, Ceiling Fans, Low E Windows, Brick Exteriors, Fully Sodded yards with landscaping packet all included. Get one now before they are gone.
- Type:
- Duplex
- Sq.Ft.:
- 2,658
- Status:
- Active
- Beds:
- n/a
- Lot size:
- 0.16 Acres
- Year built:
- 2024
- Baths:
- MLS#:
- 551262
ADDITIONAL INFORMATION
Photos depicted are from a previous project and closely resembles what these will look like when complete. These 2 Story Duplexes have 2 and 1/2 Bath and a 1 Car Garage on each side. The fully fenced yard is also fenced down the middle to give each unit their own private space. The flooring will be low maintenance LVP while the stairs are stained wood for durability. No carpeting at all, which is great for rentals. Granite Counter Tops, Ceiling Fans, Low E Windows, Brick Exteriors, Fully Sodded yards with landscaping packet all included. Get one now before they are gone.
- Type:
- Duplex
- Sq.Ft.:
- 2,658
- Status:
- Active
- Beds:
- n/a
- Lot size:
- 0.16 Acres
- Year built:
- 2024
- Baths:
- MLS#:
- 551255
ADDITIONAL INFORMATION
Photos depicted are from a previous project and closely resembles what these will look like when complete. These 2 Story Duplexes have 2 and 1/2 Bath and a 1 Car Garage on each side. The fully fenced yard is also fenced down the middle to give each unit their own private space. The flooring will be low maintenance LVP while the stairs are stained wood for durability. No carpeting at all, which is great for rentals. Granite Counter Tops, Ceiling Fans, Low E Windows, Brick Exteriors, Fully Sodded yards with landscaping packet all included. Get one now before they are gone.
- Type:
- Duplex
- Sq.Ft.:
- 2,658
- Status:
- Active
- Beds:
- n/a
- Lot size:
- 0.16 Acres
- Year built:
- 2024
- Baths:
- MLS#:
- 551250
ADDITIONAL INFORMATION
Photos depicted are from a previous project and closely resembles what these will look like when complete. These 2 Story Duplexes have 2 and 1/2 Bath and a 1 Car Garage on each side. The fully fenced yard is also fenced down the middle to give each unit their own private space. The flooring will be low maintenance LVP while the stairs are stained wood for durability. No carpeting at all, which is great for rentals. Granite Counter Tops, Ceiling Fans, Low E Windows, Brick Exteriors, Fully Sodded yards with landscaping packet all included. Get one now before they are gone.
- Type:
- Duplex
- Sq.Ft.:
- 2,658
- Status:
- Active
- Beds:
- n/a
- Lot size:
- 0.16 Acres
- Year built:
- 2024
- Baths:
- MLS#:
- 551240
ADDITIONAL INFORMATION
Photos depicted are from a previous project and closely resembles what these will look like when complete. These 2 Story Duplexes have 2 and 1/2 Bath and a 1 Car Garage on each side. The fully fenced yard is also fenced down the middle to give each unit their own private space. The flooring will be low maintenance LVP while the stairs are stained wood for durability. No carpeting at all, which is great for rentals. Granite Counter Tops, Ceiling Fans, Low E Windows, Brick Exteriors, Fully Sodded yards with landscaping packet all included. Get one now before they are gone.
 |
| This information is provided by the Central Texas Multiple Listing Service, Inc., and is deemed to be reliable but is not guaranteed. IDX information is provided exclusively for consumers’ personal, non-commercial use, that it may not be used for any purpose other than to identify prospective properties consumers may be interested in purchasing. Copyright 2024 Four Rivers Association of Realtors/Central Texas MLS. All rights reserved. |

Listings courtesy of ACTRIS MLS as distributed by MLS GRID, based on information submitted to the MLS GRID as of {{last updated}}.. All data is obtained from various sources and may not have been verified by broker or MLS GRID. Supplied Open House Information is subject to change without notice. All information should be independently reviewed and verified for accuracy. Properties may or may not be listed by the office/agent presenting the information. The Digital Millennium Copyright Act of 1998, 17 U.S.C. § 512 (the “DMCA”) provides recourse for copyright owners who believe that material appearing on the Internet infringes their rights under U.S. copyright law. If you believe in good faith that any content or material made available in connection with our website or services infringes your copyright, you (or your agent) may send us a notice requesting that the content or material be removed, or access to it blocked. Notices must be sent in writing by email to [email protected]. The DMCA requires that your notice of alleged copyright infringement include the following information: (1) description of the copyrighted work that is the subject of claimed infringement; (2) description of the alleged infringing content and information sufficient to permit us to locate the content; (3) contact information for you, including your address, telephone number and email address; (4) a statement by you that you have a good faith belief that the content in the manner complained of is not authorized by the copyright owner, or its agent, or by the operation of any law; (5) a statement by you, signed under penalty of perjury, that the information in the notification is accurate and that you have the authority to enforce the copyrights that are claimed to be infringed; and (6) a physical or electronic signature of the copyright owner or a person authorized to act on the copyright owner’s behalf. Failure to include all of the above information may result in the delay of the processing of your complaint.
Harker Heights Real Estate
The median home value in Harker Heights, TX is $294,530. This is higher than the county median home value of $255,300. The national median home value is $338,100. The average price of homes sold in Harker Heights, TX is $294,530. Approximately 51.1% of Harker Heights homes are owned, compared to 40.95% rented, while 7.96% are vacant. Harker Heights real estate listings include condos, townhomes, and single family homes for sale. Commercial properties are also available. If you see a property you’re interested in, contact a Harker Heights real estate agent to arrange a tour today!
Harker Heights, Texas has a population of 32,320. Harker Heights is more family-centric than the surrounding county with 34% of the households containing married families with children. The county average for households married with children is 32.07%.
The median household income in Harker Heights, Texas is $73,775. The median household income for the surrounding county is $57,932 compared to the national median of $69,021. The median age of people living in Harker Heights is 33.8 years.
Harker Heights Weather
The average high temperature in July is 94.5 degrees, with an average low temperature in January of 36.6 degrees. The average rainfall is approximately 33.9 inches per year, with 0.2 inches of snow per year.
