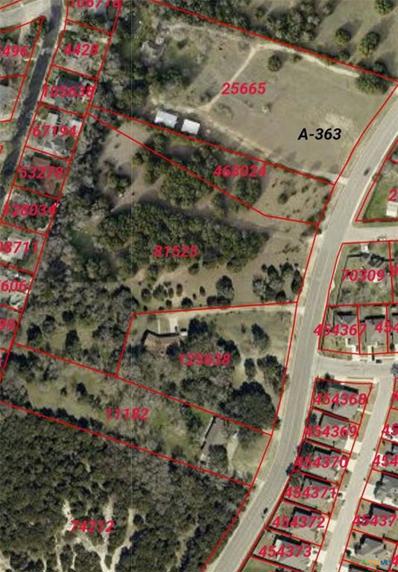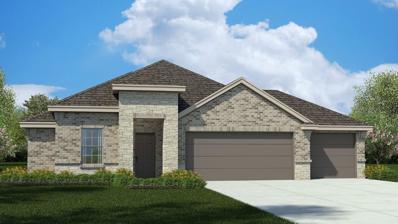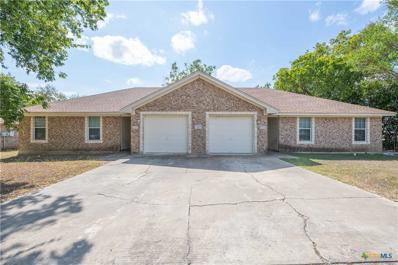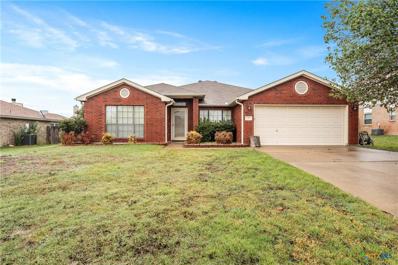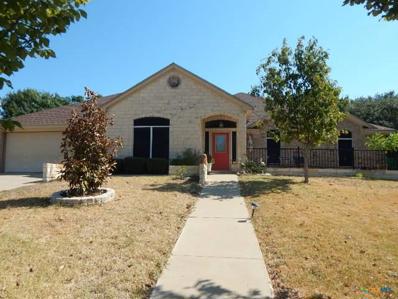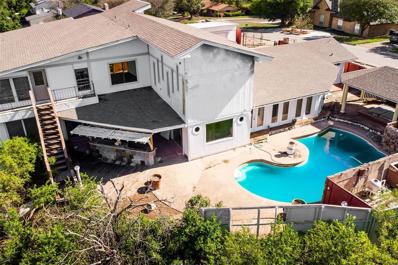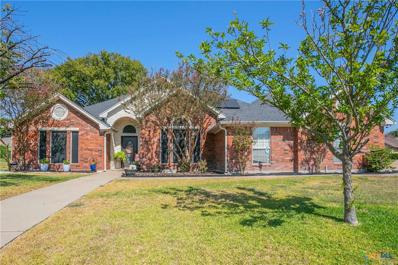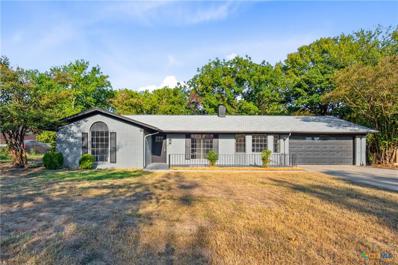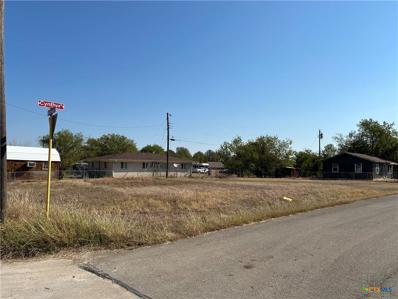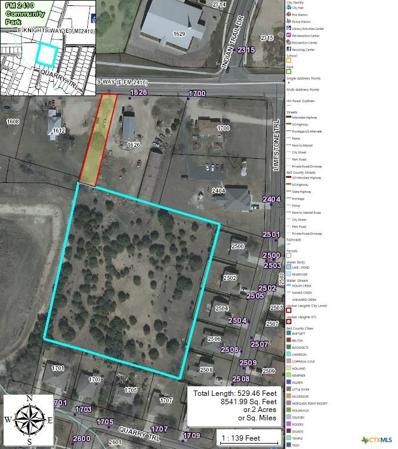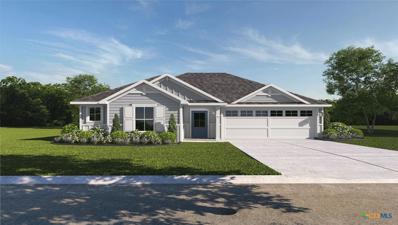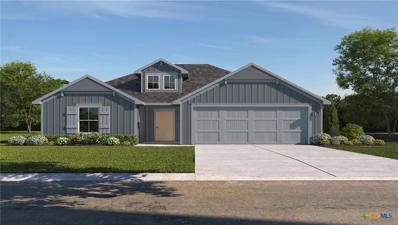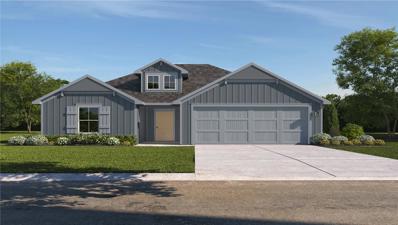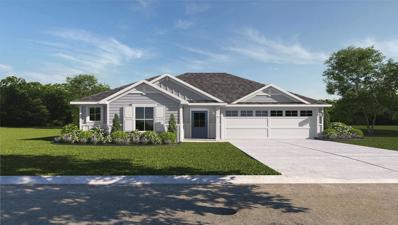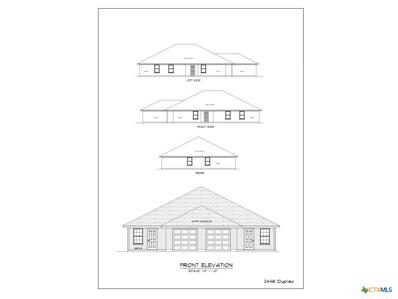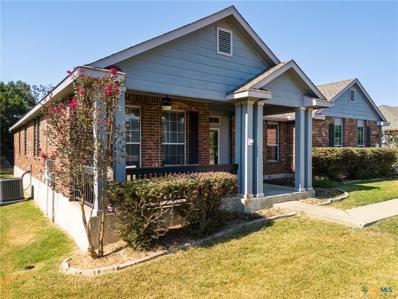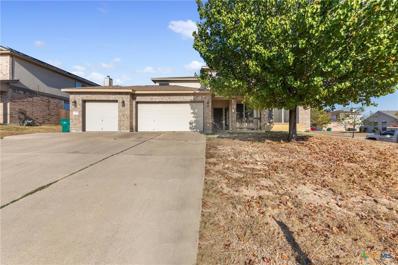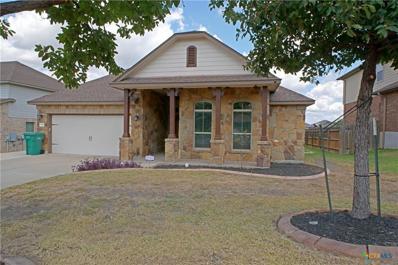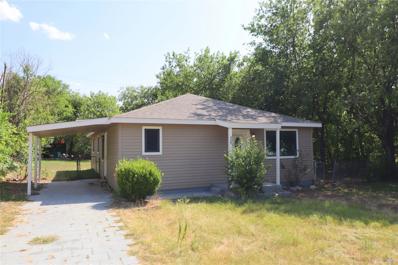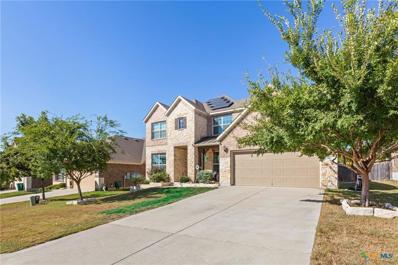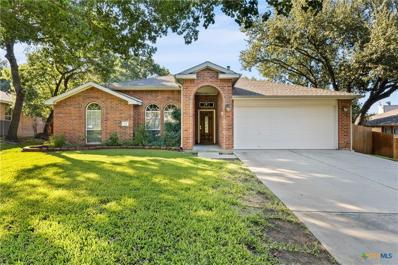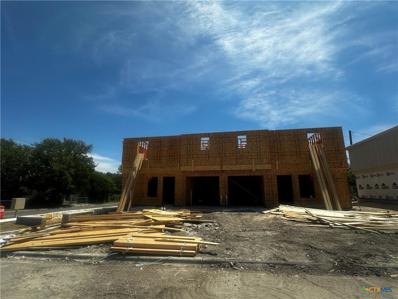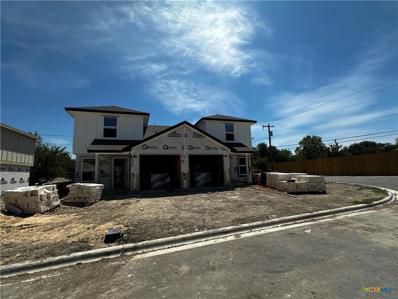Harker Heights TX Homes for Rent
- Type:
- Land
- Sq.Ft.:
- n/a
- Status:
- Active
- Beds:
- n/a
- Lot size:
- 7.68 Acres
- Baths:
- MLS#:
- 560372
- Subdivision:
- Gallatin
ADDITIONAL INFORMATION
Development possibilities! 7.68 acres on Verna Lee just east of Harker Heights high school. All good useable land perfect for your dream home or great for developing duplexes, townhomes, or single family residences.
- Type:
- Single Family
- Sq.Ft.:
- 2,150
- Status:
- Active
- Beds:
- 3
- Lot size:
- 0.22 Acres
- Year built:
- 2024
- Baths:
- 2.00
- MLS#:
- 7109118
- Subdivision:
- Village At Nolan Heights
ADDITIONAL INFORMATION
The Everett is a single-story, 2150 approximate square foot home featuring 3 or 4 bedrooms, 2 bathrooms, a study and a 3-car garage. The open kitchen includes granite counter tops, stainless steel appliances and open concept floorplan that opens to the dining area and family room. The Bedroom 1 suite is located off the family room and it includes a large walk-in closet and a relaxing spa-like bathroom. You'll enjoy added security in your new DR Horton home with our Home is Connected features. Using one central hub that talks to all the devices in your home, you can control the lights, thermostat and locks, all from your cellular device. DR Horton also includes and Amazon Echo Dot to make voice activation a reality in your new Smart Home. Available features listed on select homes only. With D.R. Horton's simple buying process and ten-year limited warranty, there's no reason to wait. (Prices, plans, dimensions, specifications, features, incentives and availability are subject to change without notice obligation)
- Type:
- Duplex
- Sq.Ft.:
- 2,000
- Status:
- Active
- Beds:
- n/a
- Lot size:
- 0.31 Acres
- Year built:
- 2006
- Baths:
- MLS#:
- 559034
ADDITIONAL INFORMATION
This 2 bedroom / 2 bathroom Duplex is ready for new ownership! Unit B vacant, and ready!
- Type:
- Single Family
- Sq.Ft.:
- 2,281
- Status:
- Active
- Beds:
- 4
- Lot size:
- 0.23 Acres
- Year built:
- 1998
- Baths:
- 2.00
- MLS#:
- 560080
ADDITIONAL INFORMATION
Welcome to this charming home in Harker Heights, Texas! Located conveniently near shopping centers, dining, and Fort Cavazos, this well-cared-for property offers a fantastic opportunity for comfortable living. One of the standout features of this home is its beautiful wood flooring, which adds warmth and elegance to the interior. The spacious, open kitchen is perfect for those who love to cook and entertain, and it provides ample space for all your culinary endeavors. Whether you prefer formal gatherings or casual meals, this home offers both formal and informal dining areas, giving you the flexibility to host friends and family in style. What makes this property even more appealing is the absence of a Homeowners' Association (HOA), which means you have more freedom and fewer restrictions to personalize and enjoy your space as you see fit. This Harker Heights home with wood flooring, a large open kitchen, and formal and informal dining spaces offers a comfortable and versatile living experience. Don't miss out on the opportunity to make it your own!
- Type:
- Single Family
- Sq.Ft.:
- 2,463
- Status:
- Active
- Beds:
- 4
- Lot size:
- 0.39 Acres
- Year built:
- 2003
- Baths:
- 3.00
- MLS#:
- 559467
ADDITIONAL INFORMATION
MOTHER-IN-LAW QUARTERS - YOU ARE GETTING A LOT OF "EXTRAS" - The current owner did not spare any money on this one. Your guests or teenager will appreciate the privacy in the 4th bedroom with bath with full shower Large foyer, 4 bedrooms, 2 living areas, 2 dining areas, all granite counter tops. The kitchen was expanded to accommodate a 2nd refrigerator, additional cabinets and counter space.. Only one fridge will stay in its original location. Energy Saving Solar panels were recently installed. FREE to you! A new 3D shingle roof installed Oct 2024. You can relax or entertain on the front porch with wrought iron railing, an extra feature done by owner and for the "tinker" family, a huge 18 X 12 storage/shop that has never been used as well as a deck that could accommodate a spa/hot tub. This home is full of great features; come and take a tour.
- Type:
- Single Family
- Sq.Ft.:
- 5,734
- Status:
- Active
- Beds:
- 3
- Lot size:
- 1.04 Acres
- Year built:
- 1978
- Baths:
- 2.00
- MLS#:
- 10928804
- Subdivision:
- Diamond Back Add
ADDITIONAL INFORMATION
Nestled in a peaceful neighborhood, this charming 3-bedroom home boasts modern amenities and a spacious backyard perfect for entertaining. Enjoy the open-concept layout, updated kitchen with stainless steel appliances, and cozy fireplace in the living room. The master suite features a walk-in closet and en-suite bathroom with a luxurious soaking tub. With easy access to nearby parks and schools, this property is ideal for families looking for a comfortable and inviting place to call home. Don't miss out on this fantastic opportunity to own a piece of paradise in a desirable location. Contact me for more details!
- Type:
- Single Family
- Sq.Ft.:
- 2,323
- Status:
- Active
- Beds:
- 4
- Lot size:
- 0.35 Acres
- Year built:
- 2000
- Baths:
- 2.00
- MLS#:
- 559661
ADDITIONAL INFORMATION
YOUR DEAM COME TRUE! This 1/3 acre property is located in established neighborhood on immaculate landscaped corner lot on cul-de-sac street with no thru traffic in Harker Heights, convenient to everything including Fort Cavazos Military Base. This home has been totally updated in the last 6 months with one of a kind features. Walk in the front door and feel the comfort and beauty in this 4 bedroom, 2 bath home with extremely versatile open floor plan. You will love the warm custom paint colors, and flooring (no carpet). The gourmet kitchen opens to the breakfast area that overlooks the beautiful ingr pool & private backyard PLUS the large open family room with built-in entertainment center. The kitchen offers an abundance of custom cabinets& counter space, with all the updated appliances to included the refrigerator and double oven. The breakfast bar separates the kitchen from the breakfast area giving additional space. The secluded private master bedroom has a feature tray ceiling and a beautifully upgraded master bathroom with dual closets, separate walk-in shower and garden tub surrounded by tile. The split plan has three nice size bedrooms on the opposite side of the home. The back bedroom is extra large with two closets, a built-in work area and private doors to the backyard leading to the beautiful updated salt water pool. This room would also make a great room for home schooling, large office with private entrance, playroom, music room, etc. The room at the front of the home has many options as well. The private backyard has a large covered patio with tile flooring and electric fireplace, mature trees, concrete area around the pool for lounging, BBQ, picnic, beautiful landscaping and stained privacy fence. There are so many updates in the last 6 months to include: Top of the line HVAC unit (inside/outside), custom paint, hardware, fixtures, appliances, pool sweeper/cleaner, updated sprinkler system, and MORE! Definitely move in ready!!
- Type:
- Single Family
- Sq.Ft.:
- 1,996
- Status:
- Active
- Beds:
- 4
- Lot size:
- 0.28 Acres
- Year built:
- 1975
- Baths:
- 2.00
- MLS#:
- 559677
ADDITIONAL INFORMATION
Welcome to your beautifully renovated home in the heart of Harker Heights, just two minutes from grocery stores and popular shopping attractions. This spacious residence features new flooring throughout, a stunningly updated kitchen, and a huge living area perfect for gatherings. With an expansive eight-car driveway and a two-car garage, you'll have ample parking for family and guests. Enjoy your private backyard oasis, complete with modern hardware and light fixtures in the bathrooms, and generous bedrooms that offer plenty of space to unwind. Don't miss the chance to make this move-in-ready gem your new home! Seller Offering up to 10k in concessions to cover all closing costs!
- Type:
- Land
- Sq.Ft.:
- n/a
- Status:
- Active
- Beds:
- n/a
- Lot size:
- 0.1 Acres
- Baths:
- MLS#:
- 559653
- Subdivision:
- Kern Terrace 3rd Ext
ADDITIONAL INFORMATION
Sale includes 211 and 213 Cynthya Drive in Harker Heights. Corner lot. Both parcels zoned RT1 (townhouse). All information should be verified by the City of Harker Heights and any other entity buyer see fit.
- Type:
- Land
- Sq.Ft.:
- n/a
- Status:
- Active
- Beds:
- n/a
- Lot size:
- 2.95 Acres
- Baths:
- MLS#:
- 559652
ADDITIONAL INFORMATION
Currently zoned R1 with the future land use map showing "community center" commercial (verify with City of Harker Heights). Access easement to FM 2410. Property located behind 1626 FM 2410 in Harker Heights. Owner willing to make sale contingent on a rezone to commercial or possibly multi-family. Buyer prospects should verify all information with the City of Harker Heights and any other necessary entity. Access easement in photo is not to scale and will need to be verified.
- Type:
- Single Family
- Sq.Ft.:
- 1,665
- Status:
- Active
- Beds:
- 4
- Lot size:
- 0.16 Acres
- Year built:
- 2024
- Baths:
- 2.00
- MLS#:
- 559587
ADDITIONAL INFORMATION
The Fargo is a single-story, 4-bedroom, 2-bathroom home featuring approximately 1,665 square feet of living space. The long foyer leads to the open concept kitchen and breakfast area. The kitchen includes a breakfast bar and corner pantry and opens to the spacious family room. The main bedroom, bedroom 1, features a sloped ceiling and attractive bathroom with dual vanities and spacious walk-in closet. The standard covered patio is located off the breakfast area. Additional finishes include granite countertops and stainless-steel appliances. You’ll enjoy added security in your new D.R. Horton home with our Home is Connected features. Using one central hub that talks to all the devices in your home, you can control the lights, thermostat and locks, all from your cellular device. With D.R. Horton's simple buying process and ten-year limited warranty, there's no reason to wait! (Prices, plans, dimensions, specifications, features, incentives, and availability are subject to change without notice obligation)
- Type:
- Single Family
- Sq.Ft.:
- 1,612
- Status:
- Active
- Beds:
- 4
- Lot size:
- 0.17 Acres
- Year built:
- 2024
- Baths:
- 2.00
- MLS#:
- 559578
ADDITIONAL INFORMATION
The Elgin is a single-story, 4-bedroom, 2-bathroom home featuring approximately 1,612 square feet of living space. The welcoming foyer leads to the open concept kitchen and living room. The kitchen includes a breakfast bar and corner pantry. The main bedroom, bedroom 1, features a sloped ceiling and attractive bathroom with dual vanities and spacious walk-in closet. The standard covered patio is located off the family room. Additional finishes include granite countertops and stainless-steel appliances. You’ll enjoy added security in your new D.R. Horton home with our Home is Connected features. Using one central hub that talks to all the devices in your home, you can control the lights, thermostat and locks, all from your cellular device. With D.R. Horton's simple buying process and ten-year limited warranty, there's no reason to wait! (Prices, plans, dimensions, specifications, features, incentives, and availability are subject to change without notice obligation)
- Type:
- Single Family
- Sq.Ft.:
- 1,612
- Status:
- Active
- Beds:
- 4
- Lot size:
- 0.17 Acres
- Year built:
- 2024
- Baths:
- 2.00
- MLS#:
- 8801303
- Subdivision:
- Cedar Trails
ADDITIONAL INFORMATION
The Elgin is a single-story, 4-bedroom, 2-bathroom home featuring approximately 1,612 square feet of living space. The welcoming foyer leads to the open concept kitchen and living room. The kitchen includes a breakfast bar and corner pantry. The main bedroom, bedroom 1, features a sloped ceiling and attractive bathroom with dual vanities and spacious walk-in closet. The standard covered patio is located off the family room. Additional finishes include granite countertops and stainless-steel appliances. You’ll enjoy added security in your new D.R. Horton home with our Home is Connected features. Using one central hub that talks to all the devices in your home, you can control the lights, thermostat and locks, all from your cellular device. With D.R. Horton's simple buying process and ten-year limited warranty, there's no reason to wait! (Prices, plans, dimensions, specifications, features, incentives, and availability are subject to change without notice obligation)
- Type:
- Single Family
- Sq.Ft.:
- 1,665
- Status:
- Active
- Beds:
- 4
- Lot size:
- 0.17 Acres
- Year built:
- 2024
- Baths:
- 2.00
- MLS#:
- 2173822
- Subdivision:
- Cedar Trails
ADDITIONAL INFORMATION
The Fargo is a single-story, 4-bedroom, 2-bathroom home featuring approximately 1,665 square feet of living space. The long foyer leads to the open concept kitchen and breakfast area. The kitchen includes a breakfast bar and corner pantry and opens to the spacious family room. The main bedroom, bedroom 1, features a sloped ceiling and attractive bathroom with dual vanities and spacious walk-in closet. The standard covered patio is located off the breakfast area. Additional finishes include granite countertops and stainless-steel appliances. You’ll enjoy added security in your new D.R. Horton home with our Home is Connected features. Using one central hub that talks to all the devices in your home, you can control the lights, thermostat and locks, all from your cellular device. With D.R. Horton's simple buying process and ten-year limited warranty, there's no reason to wait! (Prices, plans, dimensions, specifications, features, incentives, and availability are subject to change without notice obligation)
- Type:
- Duplex
- Sq.Ft.:
- 2,448
- Status:
- Active
- Beds:
- n/a
- Lot size:
- 0.18 Acres
- Year built:
- 2024
- Baths:
- MLS#:
- 559483
ADDITIONAL INFORMATION
Spacious Duplex in Harker Heights, Texas – A Unique Investment Opportunity! Presenting a rare opportunity to own a beautiful and spacious 3-bedroom, 2-bathroom duplex, offering a total of 2,448 square feet of versatile living space. Whether you’re looking to personally occupy, invest, or take advantage of both, this property delivers it all. Live in one side and rent out the other, allowing the rental income to support your financial goals. Located in the highly desirable Harker Heights area, this property is just moments away from local dining, shopping, and major highways, making daily commutes effortless. With top-rated schools close by, including a short walk to Harker Heights High School, and convenience to Walmart and other major retailers, this duplex offers the perfect balance of comfort and accessibility. Designed for modern living, each unit boasts spacious interiors, functional layouts, and plenty of natural light. Whether you’re seeking a long-term investment, a place to call home, or both, this property checks all the boxes. Don’t miss out on this opportunity. Schedule a viewing today, and bring us your best offer before this exceptional property is gone!
- Type:
- Single Family
- Sq.Ft.:
- 2,839
- Status:
- Active
- Beds:
- 4
- Lot size:
- 0.9 Acres
- Year built:
- 2005
- Baths:
- 2.00
- MLS#:
- 558688
ADDITIONAL INFORMATION
This beautifully maintained home in The Ridge offers a perfect blend of comfort and elegance, situated on a spacious .89-acre cul-de-sac lot. With four bedrooms plus a study, formal living and dining areas, the layout is ideal for both family living and entertaining. The heart of the home is the expansive kitchen, featuring tile flooring, granite countertops, and 42-inch maple cabinets. It’s equipped with top-of-the-line stainless steel appliances, including a double oven and cooktop stove, and offers a breakfast bar and a cozy breakfast area that opens to a large covered patio, perfect for outdoor gatherings. The open floor plan seamlessly connects the kitchen to a spacious family room, which boasts plenty of natural light, a brick fireplace, and surround sound wiring, making it an inviting space for relaxation. The master suite is a true retreat, complete with a recessed ceiling, crown molding, and a luxurious en-suite bathroom featuring dual vanities, a jetted garden tub, and a separate shower. Additional features include custom paint and blinds, ceramic tile in high-traffic areas, a large front porch, and a side-entry garage. The backyard is expansive and private, with a wrought iron fence and no rear neighbors, providing a serene escape while still being conveniently located just a mile from Stillhouse Lake and Dana Peak Park. Enjoy the best of both worlds with a tranquil setting close to shopping and dining options. This home is a must-see for anyone looking for a spacious and beautifully appointed residence in a wonderful executive neighborhood!
- Type:
- Single Family
- Sq.Ft.:
- 2,698
- Status:
- Active
- Beds:
- 5
- Lot size:
- 0.23 Acres
- Year built:
- 2004
- Baths:
- 3.00
- MLS#:
- 559299
ADDITIONAL INFORMATION
Nestled on a spacious corner lot adorned with mature trees, this stunning residence exudes charm and sophistication. Spanning over 2,600 square feet, this home is designed for comfort and functionality, offering five generous bedrooms and three well-appointed bathrooms. As you approach, the extended driveway leads you to a three-car garage, providing ample space for vehicles and hobbies alike. Step inside, and you’ll immediately appreciate the thoughtful layout that prioritizes both privacy and communal living. The heart of the home is the kitchen, a culinary oasis featuring trendy blue cabinetry that beautifully contrasts with abundant counter space. Whether you’re preparing a gourmet meal or enjoying casual gatherings, this kitchen will inspire your inner chef. Venture upstairs to discover the private sanctuaries of the home. The primary suite is a true retreat, boasting dual closets and a luxurious primary bath complete with dual sinks, ensuring convenience and elegance for your daily routine. Four additional bedrooms provide ample space for family or guests, with one conveniently located on the main level for easy accessibility. Every corner of this home is infused with natural light and offers generous storage options, ensuring a clutter-free environment that caters to your lifestyle. The inviting living spaces create a warm atmosphere, perfect for entertaining or unwinding after a long day. 305 Buckskin Trail is not just a house; it’s a haven designed for those who appreciate spacious living and the beauty of nature. Don’t miss the opportunity to call this exquisite property your own – your dream home awaits!
- Type:
- Single Family
- Sq.Ft.:
- 3,111
- Status:
- Active
- Beds:
- 4
- Lot size:
- 0.18 Acres
- Year built:
- 2014
- Baths:
- 4.00
- MLS#:
- 559279
ADDITIONAL INFORMATION
Welcome to 815 Terra Cotta Court, a stunning 4-bedroom, 3.5-bathroom home located in the heart of Harker Heights. This beautiful property offers a versatile floor plan with plenty of space for comfortable living and entertaining. As you step inside, you're greeted by a spacious dining room, perfect for hosting formal dinners or holiday gatherings. The gourmet kitchen is a chef's dream, featuring a large center island with seating, a breakfast area, and modern appliances. The primary suite and two additional secondary bedrooms are conveniently located on the main level, providing easy access and flexibility for multi-generational living. Upstairs, you'll discover a private retreat featuring a fourth bedroom and a full bathroom, along with a generous flex space that can serve as a game room, home office, or personal gym. The true highlight is the impressive home theater, designed for movie nights and immersive entertainment experiences. Located on a quiet cul-de-sac, this home combines luxury and function, making it perfect for those who desire space, comfort, and convenience. Extra Bonus: enjoy the extended driveway for extra parking space and concrete flower bed edging in the front of the home. Don’t miss the opportunity to make 815 Terra Cotta Court your dream home!
- Type:
- Single Family
- Sq.Ft.:
- 3,405
- Status:
- Active
- Beds:
- 4
- Lot size:
- 0.33 Acres
- Year built:
- 2005
- Baths:
- 4.00
- MLS#:
- 558940
ADDITIONAL INFORMATION
Wow! This beauty has 2 Primary Bedrooms! One primary bedroom on each level! Also more than 3 bathrooms are hard to find!! You are allowed to have 6 chickens in the backyard. The corner lot and extra driveway parking is a Bonus! View this home with your favorite agent today!
- Type:
- Single Family
- Sq.Ft.:
- 1,240
- Status:
- Active
- Beds:
- 3
- Lot size:
- 0.22 Acres
- Year built:
- 1995
- Baths:
- 2.00
- MLS#:
- 5761563
- Subdivision:
- Valley View
ADDITIONAL INFORMATION
Well renovated 3 bedroom/2 full bath single family home. Nice, wooded lot with lots of shade. Easy access to shopping, schools and hospitals. Storage building in the back and carport on the side of the house. New flooring throughout. Main water line from meter to the house was replaced. AC condenser unit was recently replaced.
- Type:
- Single Family
- Sq.Ft.:
- 3,651
- Status:
- Active
- Beds:
- 5
- Lot size:
- 0.17 Acres
- Year built:
- 2016
- Baths:
- 4.00
- MLS#:
- 556955
ADDITIONAL INFORMATION
Beautiful and spacious home in great neighborhood with NO HOA! Fantastic floor plan features the primary bedroom suite, plus guest bedroom & full bath, on main floor, and large game room & separate media room upstairs. Other features include ceramic plank tile throughout main floor, open kitchen w/huge center island, flex area near off the entryway, built in desk/office nook off the dining area, mud room, and more! Kitchen features granite counters, stainless steel appliances, built in double oven, smooth electric cook top, and lots of cabinet and counter space. Primary suite features large bay windows, double vanity, soaking tub, separate walk-in shower, and spacious walk-in closet. Plush carpet runs throughout 2nd floor, which includes three bedrooms, two full baths (one a Jack & Jill bath), game room and media room. Nice sized backyard features extended & covered patio w/ceiling fan. Solar panels installed, plus Tesla battery for energy storage. Come see this amazing home today!
- Type:
- Single Family
- Sq.Ft.:
- 1,988
- Status:
- Active
- Beds:
- 3
- Lot size:
- 0.19 Acres
- Year built:
- 2003
- Baths:
- 2.00
- MLS#:
- 559151
ADDITIONAL INFORMATION
Welcome to 113 Mission Dr in Harker Heights, TX! This charming single-story home features 3 bedrooms, 2 baths, and is nestled in a beautifully landscaped front and back yard. The huge covered back porch is perfect for relaxing or entertaining. Inside, newer bamboo floors flow throughout most of the home, complementing the large living area that opens to the breakfast nook and kitchen. With a formal dining room and spacious bedrooms, this home offers plenty of room for comfort. Lovingly maintained by its original owner, this home radiates pride of ownership and is just waiting for you to call it your new home!
Open House:
Wednesday, 11/20 12:00-3:00PM
- Type:
- Single Family
- Sq.Ft.:
- 3,709
- Status:
- Active
- Beds:
- 4
- Lot size:
- 0.37 Acres
- Year built:
- 1997
- Baths:
- 4.00
- MLS#:
- 558877
ADDITIONAL INFORMATION
Spacious 4-Bedroom Home with Wrap-Around Porch, 3-Car Garage, and Stunning Backyard! This beautiful 1997-built home offers 4 bedrooms, 3.5 bathrooms, and plenty of space for comfortable living. Sitting on a corner lot. With 3 living areas, 2 dining areas, and a large front wrap-around porch with a swing, this property is perfect for both relaxation and entertaining. The formal living and dining rooms set the stage for elegant gatherings, while the spacious kitchen, featuring a prep island, with plenty of counter space, pantry and lots of storage, is perfect for everyday meals. It is a chef’s dream kitchen! The breakfast area and cozy sunroom with a dedicated air conditioner add to the charm. Off the kitchen is the Livingroom with cozy fireplace with build in bookcase, great for reading and relaxing at the end of the day. The downstairs master suite is a true retreat, boasting a large sitting area, huge walk-in closet with built-ins, and his-and-hers closets. A dedicated laundry space in the master closet adds convenience. The attached office provides privacy for working from home. Upstairs, you'll find 3 bedrooms—one with its own full bathroom and two sharing a Jack-and-Jill bath. The backyard is a dream for outdoor living, with a large gazebo and grilling area for family fun and entertaining. Additional features include a 3-sided fireplace in the living room and kitchen, a 3-car garage, and a spacious laundry room. Don’t miss out on this charming home—it’s ready to welcome its new owners!
- Type:
- Duplex
- Sq.Ft.:
- n/a
- Status:
- Active
- Beds:
- n/a
- Year built:
- 2024
- Baths:
- MLS#:
- 6626653
- Subdivision:
- Meadow Acres
ADDITIONAL INFORMATION
Invest into your future with a Luxurious Modern Farm house Duplex! Buy as an investor or house hack and live on one side and rent out the other side. NEW DUPLEXES in the desired city of Harker Heights, TX! There will be a total of six duplexes in this new section, reach out to us or your favorite REALTOR for more details. This two story duplex offers 6 bedrooms, 4 full bathrooms, 2 half baths, 2 car garage and is located on a corner homesite. Stain Concrete first floor, carpet flooring on stairs and up-stairs, hard surface flooring in up-stairs bathroom. The Kitchens come with electric range, dishwasher, microwave & granite counter tops. The builder has glammed the bathrooms up with Framed Mirrors, Granite counter Tops & tile surrounds in bath/shower area. Builders current incentives are wood privacy fence, 2% towards buyers closing cost, builder to pay for survey. PLUS using one of the builders preferred lender, buyers Owners title policy will be covered by lender. Incentives are subject to change without notice.
- Type:
- Duplex
- Sq.Ft.:
- n/a
- Status:
- Active
- Beds:
- n/a
- Year built:
- 2024
- Baths:
- MLS#:
- 5641978
- Subdivision:
- Meadow Acres
ADDITIONAL INFORMATION
Invest into your future with a Luxurious Modern Farm house Duplex! Buy as an investor or house hack and live on one side and rent out the other side. NEW DUPLEXES in the desired city of Harker Heights, TX! There will be a total of six duplexes in this new section, reach out to us or your favorite REALTOR for more details. This two story duplex offers 6 bedrooms, 4 full bathrooms, 2 half baths, 2 car garage and is located on a corner homesite. Stain Concrete first floor, carpet flooring on stairs and up-stairs, hard surface flooring in up-stairs bathroom. The Kitchens come with electric range, dishwasher, microwave & granite counter tops. The builder has glammed the bathrooms up with Framed Mirrors, Granite counter Tops & tile surrounds in bath/shower area. Builders current incentives are wood privacy fence, 2% towards buyers closing cost, builder to pay for survey. PLUS using one of the builders preferred lender, buyers Owners title policy will be covered by lender. Incentives are subject to change without notice.
 |
| This information is provided by the Central Texas Multiple Listing Service, Inc., and is deemed to be reliable but is not guaranteed. IDX information is provided exclusively for consumers’ personal, non-commercial use, that it may not be used for any purpose other than to identify prospective properties consumers may be interested in purchasing. Copyright 2024 Four Rivers Association of Realtors/Central Texas MLS. All rights reserved. |

Listings courtesy of ACTRIS MLS as distributed by MLS GRID, based on information submitted to the MLS GRID as of {{last updated}}.. All data is obtained from various sources and may not have been verified by broker or MLS GRID. Supplied Open House Information is subject to change without notice. All information should be independently reviewed and verified for accuracy. Properties may or may not be listed by the office/agent presenting the information. The Digital Millennium Copyright Act of 1998, 17 U.S.C. § 512 (the “DMCA”) provides recourse for copyright owners who believe that material appearing on the Internet infringes their rights under U.S. copyright law. If you believe in good faith that any content or material made available in connection with our website or services infringes your copyright, you (or your agent) may send us a notice requesting that the content or material be removed, or access to it blocked. Notices must be sent in writing by email to [email protected]. The DMCA requires that your notice of alleged copyright infringement include the following information: (1) description of the copyrighted work that is the subject of claimed infringement; (2) description of the alleged infringing content and information sufficient to permit us to locate the content; (3) contact information for you, including your address, telephone number and email address; (4) a statement by you that you have a good faith belief that the content in the manner complained of is not authorized by the copyright owner, or its agent, or by the operation of any law; (5) a statement by you, signed under penalty of perjury, that the information in the notification is accurate and that you have the authority to enforce the copyrights that are claimed to be infringed; and (6) a physical or electronic signature of the copyright owner or a person authorized to act on the copyright owner’s behalf. Failure to include all of the above information may result in the delay of the processing of your complaint.
| Copyright © 2024, Houston Realtors Information Service, Inc. All information provided is deemed reliable but is not guaranteed and should be independently verified. IDX information is provided exclusively for consumers' personal, non-commercial use, that it may not be used for any purpose other than to identify prospective properties consumers may be interested in purchasing. |
Harker Heights Real Estate
The median home value in Harker Heights, TX is $294,530. This is higher than the county median home value of $255,300. The national median home value is $338,100. The average price of homes sold in Harker Heights, TX is $294,530. Approximately 51.1% of Harker Heights homes are owned, compared to 40.95% rented, while 7.96% are vacant. Harker Heights real estate listings include condos, townhomes, and single family homes for sale. Commercial properties are also available. If you see a property you’re interested in, contact a Harker Heights real estate agent to arrange a tour today!
Harker Heights, Texas has a population of 32,320. Harker Heights is more family-centric than the surrounding county with 34% of the households containing married families with children. The county average for households married with children is 32.07%.
The median household income in Harker Heights, Texas is $73,775. The median household income for the surrounding county is $57,932 compared to the national median of $69,021. The median age of people living in Harker Heights is 33.8 years.
Harker Heights Weather
The average high temperature in July is 94.5 degrees, with an average low temperature in January of 36.6 degrees. The average rainfall is approximately 33.9 inches per year, with 0.2 inches of snow per year.
