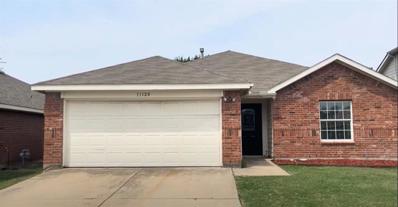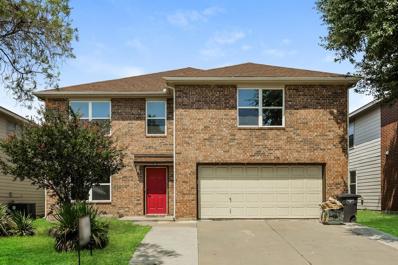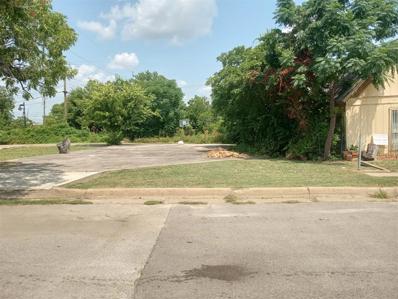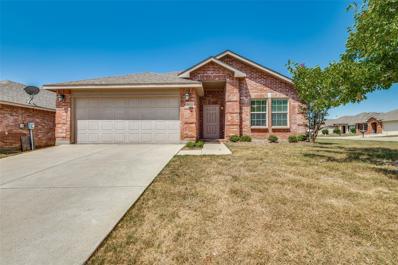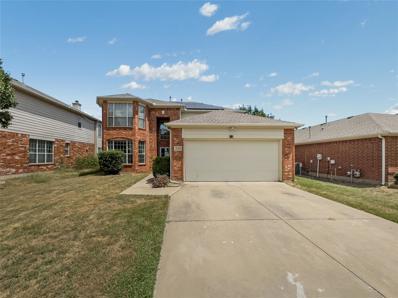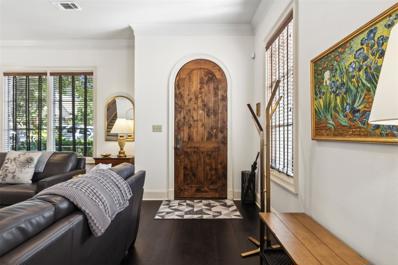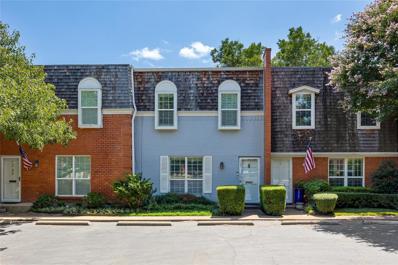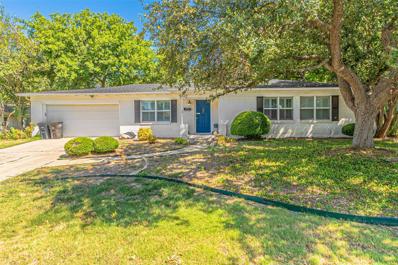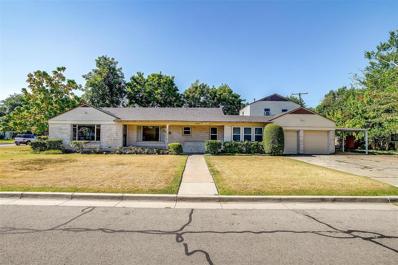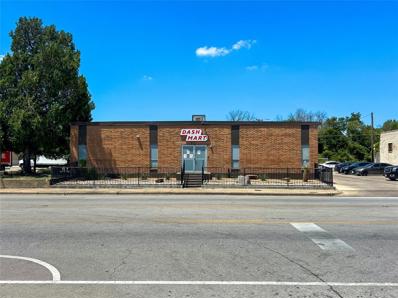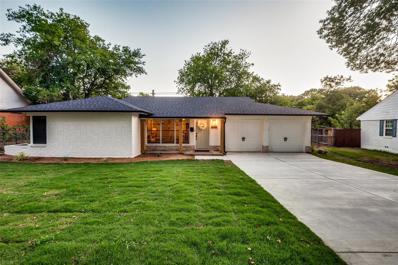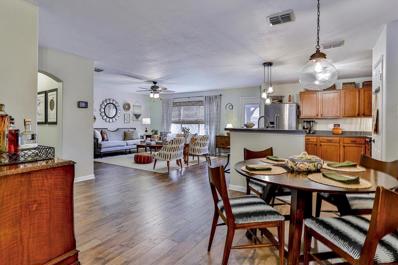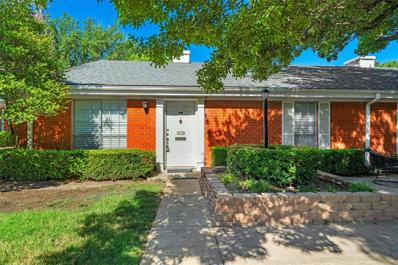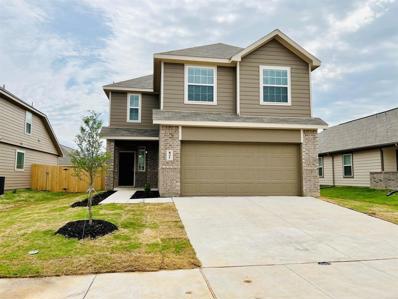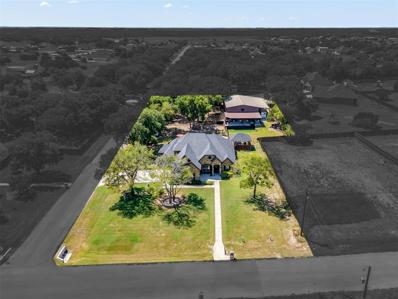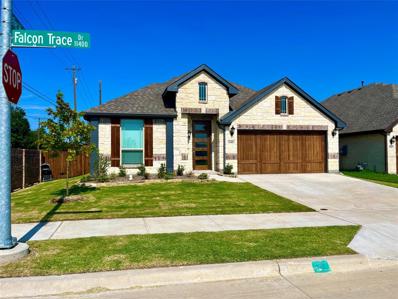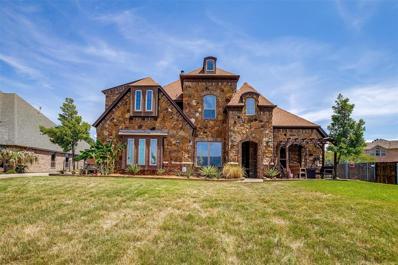Fort Worth TX Homes for Rent
- Type:
- Single Family
- Sq.Ft.:
- 1,976
- Status:
- Active
- Beds:
- 4
- Lot size:
- 0.13 Acres
- Year built:
- 2003
- Baths:
- 2.00
- MLS#:
- 20701003
- Subdivision:
- Parks Of Deer Creek Add
ADDITIONAL INFORMATION
Welcome to your dream home! This stunning 4-bedroom residence boasts an abundance of natural light, creating a warm and inviting atmosphere throughout. The spacious living area flows seamlessly into a modern kitchen featuring a large breakfast bar, perfect for casual dining and entertaining. Step outside to discover a generous backyard, lush with greenery, ideal for outdoor gatherings, gardening, or simply relaxing in the sun. Don't miss the opportunity to make this beautiful home your own! Schedule a showing today!
- Type:
- Single Family
- Sq.Ft.:
- 3,523
- Status:
- Active
- Beds:
- 5
- Lot size:
- 0.13 Acres
- Year built:
- 2005
- Baths:
- 3.00
- MLS#:
- 20697731
- Subdivision:
- Brookwood Park
ADDITIONAL INFORMATION
Spacious two story home with 5 bedrooms and 3 full baths. Two separate living areas one down and one up. Ceramic tile throughout the first floor and laminated floors on second floor, updated light fixtures. Backyard has an extended concrete area. Bedrooms are spacious with one of the bedrooms located on the first floor that can be used as a study.
- Type:
- Land
- Sq.Ft.:
- n/a
- Status:
- Active
- Beds:
- n/a
- Lot size:
- 0.09 Acres
- Baths:
- MLS#:
- 20679276
- Subdivision:
- Williams J L Add
ADDITIONAL INFORMATION
Interior lot in Historic Southside Fort Worth ready for new construction, with 28 ft of road frontage with existing concrete slab and utilities in place. Also located within the City of Ft Worthâs boundary for the NEZ program offering developer incentives including property tax abatement & city impact fee waivers for qualifying build projects. If you want more land, consider purchasing the adjacent corner lot, 203 S Williams St, as a package deal!
- Type:
- Single Family
- Sq.Ft.:
- 2,483
- Status:
- Active
- Beds:
- 4
- Lot size:
- 0.13 Acres
- Year built:
- 2019
- Baths:
- 3.00
- MLS#:
- 20704225
- Subdivision:
- Red Eagle Place
ADDITIONAL INFORMATION
Charming 4 bedroom 2 and a half bath home, located in desired Fort Worth Saginaw ISD. NO HOA! Beautiful brick and stone exterior with covered front porch and two car garage! Entry flows into nice home office and spacious open concept living with wood look ceramic tile floors. Kitchen offers granite countertops, eat in kitchen, large island, built in microwave and gas range. Primary bedroom is located on the main floor, featuring an ensuite bathroom, his and her walk in closets, large garden tub and separate shower. On second floor you have 3 spacious bedrooms that share a full bathroom and a loft area with a closet, that would make an amazing game room or a wonderful place for kids to hang out. This home is complete with nice fireplace with gas logs, smart home features, dog door, sprinkler system, gutters and a covered patio in back! Convenient to downtown Fort Worth, schools, entertainment and shopping!
- Type:
- Single Family
- Sq.Ft.:
- 1,659
- Status:
- Active
- Beds:
- 3
- Lot size:
- 0.14 Acres
- Year built:
- 2011
- Baths:
- 2.00
- MLS#:
- 20704948
- Subdivision:
- Parks At Boat Club The
ADDITIONAL INFORMATION
New AC Aug 2024!! Welcome to this charming single-family home that blends comfort & style. This 3-bedroom, 2-bath residence offers a cozy yet spacious environment, perfect for families or anyone looking for a welcoming space. The living room features a beautiful wood-burning fireplace, ideal for warming up on cool evenings & creating a cozy atmosphere. The open floor plan allows for easy flow between living, dining, & kitchen areas, making it a great space for entertaining or relaxing with loved ones. Each bedroom is generously sized, providing plenty of space for rest & relaxation. The master suite includes an ensuite bathroom, offering convenience & privacy. Outside, youâll find a large yard with potential for gardening or outdoor activities. Located in a friendly neighborhood with easy access to local amenities, including a community pool, this home is a fantastic opportunity for those seeking comfort, convenience, and character. Walking Distance to Eagle Mountain Elementary!
- Type:
- Single Family
- Sq.Ft.:
- 2,502
- Status:
- Active
- Beds:
- 4
- Lot size:
- 0.14 Acres
- Year built:
- 2005
- Baths:
- 3.00
- MLS#:
- 20704703
- Subdivision:
- Meadow Creek South Add
ADDITIONAL INFORMATION
Update! Update! Solar Panels will be removed by Sellers and Does Not Have to Be Assumed By Buyers!!! This move-in ready home is amazing! Located in Crowley ISD the layout seems perfect with living areas, a family room, and an upstairs game room. The kitchen is open with a breakfast nook, and the abundance of natural light in the main dining area is sure to create a welcoming atmosphere. The split bedroom floor plan provides privacy, especially with the primary bedroom on the first floor situated separately and offering, double sinks, tub, and a separate shower. Plus, the large secondary bedrooms and closets ensure comfort for everyone. Outside, the spacious yard is on .139 of an acre. The home has a roof under 5 years old, a 4 year old gas water heater, fresh paint and many other amenities. This home is in a subdivision with a Club House, Pool, Pond, and Park which adds Family Recreation as an appeal of this home. I'm sure it won't stay on the market for long! Schedule your visit TODAY
- Type:
- Single Family
- Sq.Ft.:
- 2,328
- Status:
- Active
- Beds:
- 4
- Lot size:
- 0.13 Acres
- Year built:
- 2001
- Baths:
- 3.00
- MLS#:
- 20699258
- Subdivision:
- Parks Of Deer Creek Add
ADDITIONAL INFORMATION
Seller will contribute up to $5,598 towards buyer closing costs. Welcome to 10916 Briaroaks Dr, a charming two-story home perfect for comfortable living and entertaining. This inviting residence features four spacious bedrooms and 2.5 bathrooms, including a conveniently located primary bedroom on the first floor. As you enter the home, you are greeted by a formal living room, offering a sophisticated space for gatherings. The home features an open-concept kitchen and family area, positioned at the rear to provide a seamless flow for everyday living and entertaining. The kitchen is equipped with laminate countertops and ample cabinetry, ideal for meal preparation and casual dining. Upstairs, you'll find three additional well-sized bedrooms, perfect for family, guests, or a home office. Enjoy outdoor relaxation on the covered back porch, which offers a space for unwinding or hosting outdoor gatherings. With its functional layout and desirable features, this property at 10916 Briaroaks Dr is ready to become your new home.
Open House:
Sunday, 11/17 2:00-4:00PM
- Type:
- Townhouse
- Sq.Ft.:
- 3,036
- Status:
- Active
- Beds:
- 3
- Lot size:
- 0.07 Acres
- Year built:
- 2006
- Baths:
- 3.00
- MLS#:
- 20705374
- Subdivision:
- Queensborough Heights Add
ADDITIONAL INFORMATION
Just a hop from Dickies Arena, the Museums, Downtown, Camp Bowie and the vibrant W. 7th Cultural District. This over 3,000 SF Mediterranean townhome is absolutely STUNNING! Featuring a pure lock and leave lifestyle, 3633 Crestline Road provides the spacious living of a large home but minimal maintenance. The entire home has been freshly painted and feature elegant designs like large windows, crown molding and rich wood floors. The kitchen has abundant cabinetry, granite counter tops, stainless steel appliances, gas cooktop. The living room features a gas fireplace and an area that opens into the formal dining room with arched doorways. This townhome has a primary bedroom unlike any townhome on the market. The primary suite features tall ceilings, built-in cabinetry and large windows. The primary bathroom features dual sinks, separate tub and the largest closet I have ever seen! Also, upstairs are 2 additional oversized bedrooms, a full size bathroom and tons of storage.
- Type:
- Condo
- Sq.Ft.:
- 1,600
- Status:
- Active
- Beds:
- 2
- Lot size:
- 0.18 Acres
- Year built:
- 1967
- Baths:
- 3.00
- MLS#:
- 20701023
- Subdivision:
- Indian Creek
ADDITIONAL INFORMATION
Welcome to this cozy 2 bedroom, 2.5 bathroom condo, perfect for comfortable living and entertaining. Located in the South Association of Indian Creek, this home offers convenient front guest parking and a private back patio, ideal for relaxing. It presents an excellent opportunity for you to add your personal touch and create the home of your dreams. Plantation shutters throughout, the spacious living and dining areas provide ample room for family and friends. Both generously sized bedrooms are upstairs. The primary bedroom features its own ensuite bath with dressing area and a fireplace. The secondary bedroom utilizes an updated hall bathroom. Additionally, there is a half bath on the main level off the kitchen, perfect for guests. The kitchen with a breakfast bar opens onto the dining area. The family room has built-ins and a fireplace that overlooks a spacious patio. Don't miss this condo in a desirable location. Washer & dryer remain.HOA DUES INCLUDE WATER & ELECTRICITY.
- Type:
- Single Family
- Sq.Ft.:
- 1,802
- Status:
- Active
- Beds:
- 3
- Lot size:
- 0.25 Acres
- Year built:
- 1955
- Baths:
- 2.00
- MLS#:
- 20703365
- Subdivision:
- Ridglea Hills Add
ADDITIONAL INFORMATION
Welcome to this beautiful home featuring 1,802 square feet of comfortable living space. As you step inside, you'll immediately notice the gorgeous hardwood floor installed in May 2024, creating a warm and inviting atmosphere. Fresh paint throughout June 2024. The heart of the home is the well-appointed kitchen, which boasts stunning granite countertops and modern finishes with a gas cooktop. Adjacent to the kitchen is a spacious dining area that connects to the living space with a wood-burning fireplace, ensuring you can easily host gatherings or enjoy quality family time. Both bathrooms have been thoughtfully updated to offer contemporary comfort and style. The property has a generous yard with plenty of space for outdoor activities, gardening, or enjoying the fresh air. This home combines classic charm with modern conveniences, making it a perfect place to create lasting memories. Don't miss the opportunity to make this delightful property your own!
Open House:
Saturday, 11/16 12:00-3:00PM
- Type:
- Single Family
- Sq.Ft.:
- 2,646
- Status:
- Active
- Beds:
- 5
- Lot size:
- 0.34 Acres
- Year built:
- 1949
- Baths:
- 4.00
- MLS#:
- 20704413
- Subdivision:
- Westcliff Add
ADDITIONAL INFORMATION
Welcome to this stunning 5 bedroom, 4 bathroom property perfectly suited for investors and savvy buyers. This expansive residence boasts ample space for rental income potential, making it an ideal addition to any investment portfolio. With its open concept living area, perfect for entertaining, and a kitchen complete with ample counter space, this property is a rare find. The five spacious bedrooms each offer a serene retreat, while the four bathrooms that provide ample amenities for a large family or multiple tenants. Additionally, the expansive 3 car garage provides ample parking and storage space. Located in a prime location, near shopping, restaurants, and Texas Christian University this property offers immense potential for rental income and long-term appreciation. Don't miss your chance to capitalize on this incredible investment opportunity. Schedule a showing today! ***This is also available for a 12-24 month lease at $3,500 a month. Reach out to Listing Agent for info**
- Type:
- Single Family
- Sq.Ft.:
- 1,449
- Status:
- Active
- Beds:
- 3
- Lot size:
- 0.13 Acres
- Year built:
- 2022
- Baths:
- 2.00
- MLS#:
- 20700932
- Subdivision:
- Bailey Park
ADDITIONAL INFORMATION
Discover this like-new three bedroom, two bath home located in the sought-after Bailey Park community. The Tupelo floor plan includes a spacious living and dining area seamlessly flowing into an open kitchen with granite countertops, stainless steel appliances, a gas range, built-in microwave, and walk-in pantry. Experience the comfort of a split bedroom concept that enhances privacy. The luxurious primary suite boasts an oversized walk-in shower and a dual sink vanity, offering a nice retreat at the end of the day. With the property backing up to trees, this home offers a comfortable and private outdoor space. You will appreciate the communityâs amenity center, pool, and playground. Conveniently located minutes from DFW Airport, Fort Worth's Nature Center, Downtown Sundance Square, and a plethora of shopping and dining options, this property is perfect for first-time homebuyers or savvy investors. Make this beautiful home yours! Virtual tour video available!
- Type:
- Single Family
- Sq.Ft.:
- 1,896
- Status:
- Active
- Beds:
- 4
- Lot size:
- 0.17 Acres
- Year built:
- 1959
- Baths:
- 2.00
- MLS#:
- 20705168
- Subdivision:
- Carver Heights
ADDITIONAL INFORMATION
Priced to sell for a fully Updated 1896 Sq. Ft house located in the prestigious neighborhood of Historic Carver Heights development. Come see to be impressed. Very Spacious 4 bedroom, 2 full baths , open concept living perfect for entertaining guests or enjoying quality family time. The large split 4th bedroom with separate entrance is ideal for a mothers in law or office room. Updates July 2024, includes new paint & texture & all new flooring throughout, updated bathrooms with new vanities , tiles & fittings. Kitchen with granite countertop & new fittings. Stainless steel appliances plus more. New Water heater and new AC ducts Decorative LED lighting and brushed nickel fittings. Foundation repaired with transferable lifetime warranty. Easy access to all the major highways. Extra large Carport .
- Type:
- Single Family
- Sq.Ft.:
- 1,097
- Status:
- Active
- Beds:
- 2
- Lot size:
- 0.04 Acres
- Year built:
- 2005
- Baths:
- 3.00
- MLS#:
- 20704415
- Subdivision:
- Remington Point Add
ADDITIONAL INFORMATION
Lovely 2 bedroom, 2.5 bathroom townhouse in North Fort Worth. Eagle Mountain ISD. This impressive unit boasts 18 inch tile flooring for the entire downstairs, granite countertops, SS appliances, recent paint, and two bedrooms upstairs each with en-suite bathrooms. Half bath opens to living room on first floor. Remington Point Villas features a beautiful swimming pool, nicely equipped playground, and walking trails. Close proximity to Willow Creek Park and just minutes to downtown Fort Worth. Yard maintenance covered by HOA. Home has recently received a brand new, architectural shingle roof, and has been immaculately maintained.
$1,700,000
2512 Hemphill Street Fort Worth, TX 76110
- Type:
- Retail
- Sq.Ft.:
- 8,100
- Status:
- Active
- Beds:
- n/a
- Lot size:
- 0.33 Acres
- Year built:
- 1960
- Baths:
- MLS#:
- 20705113
- Subdivision:
- Hodge C T Add
ADDITIONAL INFORMATION
This street-front, high-traffic property on Hemphill St. has new lighting, electrical, plumbing, paint, polished concrete floors, and landscaping. Itâs offer at an above market CAP rate of 6.52% in a NNN lease with annual escalations and two 36-month renewals positions this building as a prime investment opportunity at $1.7M. This 8,100 SF building hosts two offices, a breakroom, two ADA compliant bathrooms, a reception, and a 6,377 SF supply area fed by 120 208V 3 phase power. One new 10-ton HVAC and gas hot water heater was installed early 2022 along with the other interior MEPs. The TPO roof is in good condition. The 12 car parking lot and 2 street spaces is deal for last mile services. This cash flowing property delivers a good balance of financial stability and ample opportunity to obtain a higher yield with the current tenant, DashMart, a subsidiary of DoorDash, Inc., who is of great creditworthiness.
- Type:
- Single Family
- Sq.Ft.:
- 1,517
- Status:
- Active
- Beds:
- 2
- Lot size:
- 0.2 Acres
- Year built:
- 1937
- Baths:
- 1.00
- MLS#:
- 20699569
- Subdivision:
- Chamberlain Arl Heights 1st Add
ADDITIONAL INFORMATION
Exceptional style and craftsman quality abound in this gorgeous Thurber brick façade home on a double lot with landscaped yard & flowerbeds. The property sits on a wide street in desirable Arlington Heights and boasts many unique vintage details that will delight the artist in you. This beautifully maintained bungalow features refinished original hardwood floors, spacious living room with decorative fireplace featuring original hand painted tiles, Marvin windows, Hunter Original fans, recently updated copper wiring, encapsulated spray foam insulation, and metal lath 1â thick plaster walls & ceilings. The sleek minimalist kitchen has been upgraded with new range & refrigerator that conveys, as does the stackable Miele Washer and Dryer located in the hallway utility closet. A curbed aggregate concrete driveway leads to a 375 sq ft garage with AC and a plumbed storage room! Recently installed new electric water heater and new HVAC heat pump! 3D tour online.
- Type:
- Single Family
- Sq.Ft.:
- 1,672
- Status:
- Active
- Beds:
- 3
- Lot size:
- 0.3 Acres
- Year built:
- 1956
- Baths:
- 2.00
- MLS#:
- 20704661
- Subdivision:
- Westcliff Add
ADDITIONAL INFORMATION
Great Opportunity for a move in ready brick home with many recent updates! This home sits on a quiet street, conveniently located to great schools, shopping, and a few minutes from TCU. Recent updates include a brand new roof, new gutters, new concrete driveway, new landscaping, freshly painted, remodeled bathrooms with newly tiled showers, new faucets, and new vanities. LED disk lights installed throughout as well as new switches. Recently expanded flex room off the kitchen with beautiful cabinetry, a built in wine and drink cooler and space for your washer and dryer. Great sized backyard with no neighbors immediately behind you for nice privacy! This is a great property ready for its new owner!
- Type:
- Townhouse
- Sq.Ft.:
- 1,645
- Status:
- Active
- Beds:
- 3
- Lot size:
- 0.08 Acres
- Year built:
- 2006
- Baths:
- 3.00
- MLS#:
- 20700721
- Subdivision:
- Villages Of Chisholm Ridge Th
ADDITIONAL INFORMATION
This charming 3 bedrooms and 2 and a half baths townhome sits in the quiet Villages of Chisholm Ridge neighborhood. This is a beautiful and well-maintained open floor plan.ÂThe first level features a large kitchen, spacious living room, dining room, half bath & a separate utility room w built-in cabinets. The kitchen is equipped w a large island with bar-style seating for casual dining, ample counter space, cabinets, a large pantry, and stainless steel appliances. On the second level are 3 large bedrooms, 2 full-size baths, and more closets for storage. The Primary suite has ample space for a sitting area, walk-in closet, and private bath w greatÂcounter space and a linen closet. The spacious 2nd and 3rd bedrooms have generous closet space. Great size secondaryÂbathroom. Front facing 2 car garage and hasÂprivate access to the house throughÂthe utility room. Fenced-in backyard with screened-in porch.ÂHome is all electric. HVAC was replaced in 2017. Water Heater replaced in 2022.
- Type:
- Single Family
- Sq.Ft.:
- 1,616
- Status:
- Active
- Beds:
- 3
- Lot size:
- 0.16 Acres
- Year built:
- 1959
- Baths:
- 2.00
- MLS#:
- 20704905
- Subdivision:
- Edgepark
ADDITIONAL INFORMATION
*PROPERTY IS OCCUPIED. DO NOT DISTURB THE RESIDENTS* Discover a fantastic opportunity to own a home with immediate equity in a charming, established Fort Worth neighborhood. This property boasts a sunroom with large, picturesque windows that offer a serene view of the spacious backyard, perfect for relaxation or outdoor activities. The home features luxury vinyl plank flooring throughout, enhancing its modern appeal. With two generous living areas, there's ample room for entertaining while still maintaining a cozy, connected atmosphere. This property is being sold AS-IS, with the price reflecting the potential for repairs and your personal updates. Bring your vision and explore the endless possibilities this home has to offer!
- Type:
- Condo
- Sq.Ft.:
- 763
- Status:
- Active
- Beds:
- 1
- Lot size:
- 0.06 Acres
- Year built:
- 1970
- Baths:
- 1.00
- MLS#:
- 20701941
- Subdivision:
- Indian Crk #2 Condo
ADDITIONAL INFORMATION
Wow,do not miss out on this outstanding opportunity in the very popular in Indian Creek condo addition.Indian Creek offers gated access, 2 pools,tennis courts,greenbelt area along with being only minutes away from all that Downtown Fort Worth has to offer.Vacant and ready to,quick close no problem.This ground level one bedroom corner unit located off a treed court yard is perfect for the person on the go.Our oversized primary bedroom offers loads of floor space and outstanding closet space.Our living area is perfect for entertaining or just relaxing.Freshly painted.Unit comes with a designated covered parking space,HOA includes your water bill.Best to park in front of building 24 and walk between Building 24 and 21 to view the unit,once in court yard,building on the left,coner unit.Pool is a community pool
- Type:
- Single Family
- Sq.Ft.:
- 2,003
- Status:
- Active
- Beds:
- 4
- Lot size:
- 0.12 Acres
- Year built:
- 2022
- Baths:
- 3.00
- MLS#:
- 20704798
- Subdivision:
- Sycamore Lndg
ADDITIONAL INFORMATION
Welcome to this charming TWO STORY 4BRs, 2.5 bath for sale in new Sycamore Landing Community. FRESH PAINT & NEW CARPET!! Open kitchen floor plan with beautiful granite counters, stainless appliances and beautiful island and pantry. Breakfast area and kitchen open to a spacious living room. Master bedroom features lovely windows, exquisite bath with dual sinks, separate shower, garden tub and large walk in closet and sprinkler system. It's vacant and looking for new owner. Guest rooms are spacious. Nice patio, fenced back yard, two-car garage, wood-grain vinyl plank flooring and NEW CARPETS in the bedrooms . Need 24-48 hours notice.
$1,250,000
7839 Blanchard Way Fort Worth, TX 76126
- Type:
- Single Family
- Sq.Ft.:
- 3,524
- Status:
- Active
- Beds:
- 3
- Lot size:
- 1.09 Acres
- Year built:
- 2019
- Baths:
- 4.00
- MLS#:
- 20698470
- Subdivision:
- Pyramid Acres Sub
ADDITIONAL INFORMATION
Truly an extraordinary property. Not only is this a gorgeous, well-constructed home, there is a resort style pool with hot tub and water features, outdoor kitchen, built in grill and 2 burner cooktop,and back patio with fireplace, extra space for horse, fully fenced, FLEXIBLE USE barn is 60x40, temp controlled, has RV hookups, sewage, water, office etc. Here is your opportunity to design your own future with luxury living, comfort, staycation style outdoors, AND a multi-use barn or venue. 45 mins to DFW airport, 15 mins to downtown Ft Worth and area history and attractions. *Property is multiple lots. Click to view incredibly informative documents and interactive video tours attached.
- Type:
- Single Family
- Sq.Ft.:
- 2,042
- Status:
- Active
- Beds:
- 4
- Lot size:
- 0.17 Acres
- Year built:
- 2023
- Baths:
- 2.00
- MLS#:
- 20704790
- Subdivision:
- Pheasant Xing
ADDITIONAL INFORMATION
Keller ISD! A stunning a-year-old property by Bloomfield Homes, completed in Jan 2023. This one-story home features 4 bedrooms, 2 baths, and a 2-car garage. Packed with elevated upgrades, it boasts hand-scraped wood floors, a stunning kitchen with Level 3 Quartz counters and built-in stainless steel appliances, and a luxurious primary suite with a window seat and 5-piece bath. Additional highlights include a large covered patio, 2-inch faux blinds, a wood-burning stone fireplace, and upgraded entry and garage doors.
- Type:
- Single Family
- Sq.Ft.:
- 2,002
- Status:
- Active
- Beds:
- 3
- Lot size:
- 0.17 Acres
- Year built:
- 1924
- Baths:
- 3.00
- MLS#:
- 20700057
- Subdivision:
- South Hemphill Heights Add
ADDITIONAL INFORMATION
Welcome to Ryan Place! This home showcases a well-balanced collaboration of original and new construction. The original front building contains many of the former details including large front patio, bedroom, original existing windows and cabinetry w stained glass doors. The new addition features laundry, powder room, two mirrored bedrooms and flex space with storage room. A new large side patio has stairs leading down to a large 2-car carport. Adjacent is a large under house area for storage with sump pump and drain grates. Updates include French drainage on north side of house, new utility lines, sewer line and HVAC. A complete overhaul of support beams and substructure and new roof on original build. Foam insulation in roof, under floor and exterior walls in new build and in many exterior walls. All new appliances, new fence and landscaping. Enjoy original Ryan Place charm and character with the benefit of new, modern living amenities.
- Type:
- Single Family
- Sq.Ft.:
- 3,885
- Status:
- Active
- Beds:
- 4
- Lot size:
- 0.77 Acres
- Year built:
- 2014
- Baths:
- 4.00
- MLS#:
- 20691682
- Subdivision:
- Resort On Eagle Mountain Lake
ADDITIONAL INFORMATION
Gorgeous Custom Built 2014 by Bailee, crown molding, hand-scraped hardwoods ,custom cabinets, marble backsplash, plantation shutters, gourmet kitchen with a butlers pantry and a commercial grade refrigerator. Laundry room can be accessed from master closets. two tankless water heaters and fire suppressant system in entire house. Play pool with waterfall and spa, large backyard, outdoor patio with smoker and mini fridge. Home has a pet door to fenced in kennel. Neighborhood has a golf course, tennis courts and two swimming pools, please see list of Amenities under documents to many to list here. Eagle Mountain High School is the designated high school for this address. The first Senior Class will be 2025 and 2026.

The data relating to real estate for sale on this web site comes in part from the Broker Reciprocity Program of the NTREIS Multiple Listing Service. Real estate listings held by brokerage firms other than this broker are marked with the Broker Reciprocity logo and detailed information about them includes the name of the listing brokers. ©2024 North Texas Real Estate Information Systems
Fort Worth Real Estate
The median home value in Fort Worth, TX is $306,700. This is lower than the county median home value of $310,500. The national median home value is $338,100. The average price of homes sold in Fort Worth, TX is $306,700. Approximately 51.91% of Fort Worth homes are owned, compared to 39.64% rented, while 8.45% are vacant. Fort Worth real estate listings include condos, townhomes, and single family homes for sale. Commercial properties are also available. If you see a property you’re interested in, contact a Fort Worth real estate agent to arrange a tour today!
Fort Worth, Texas has a population of 908,469. Fort Worth is more family-centric than the surrounding county with 35.9% of the households containing married families with children. The county average for households married with children is 34.97%.
The median household income in Fort Worth, Texas is $67,927. The median household income for the surrounding county is $73,545 compared to the national median of $69,021. The median age of people living in Fort Worth is 33 years.
Fort Worth Weather
The average high temperature in July is 95.6 degrees, with an average low temperature in January of 34.9 degrees. The average rainfall is approximately 36.7 inches per year, with 1.3 inches of snow per year.
