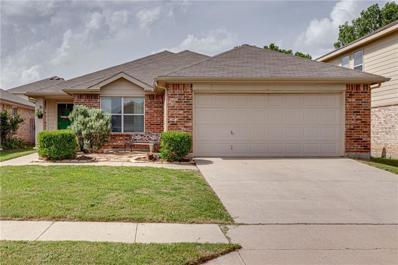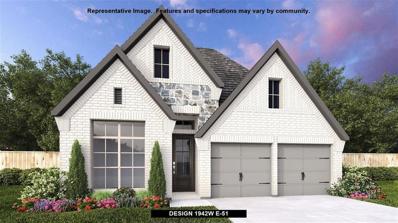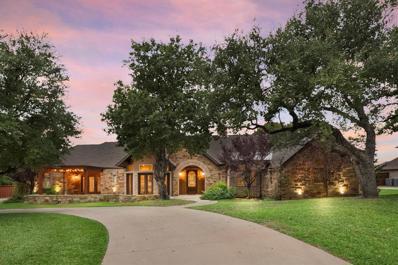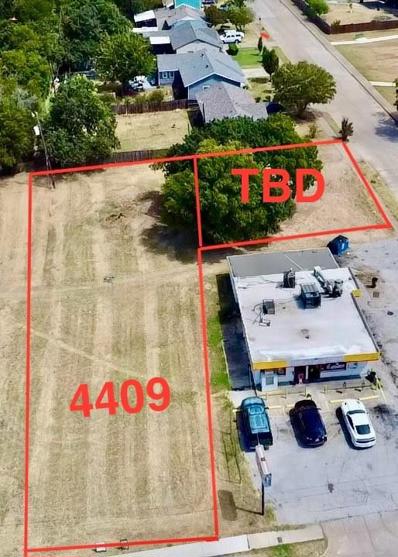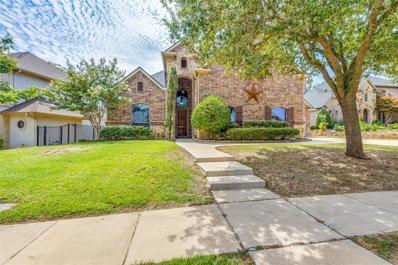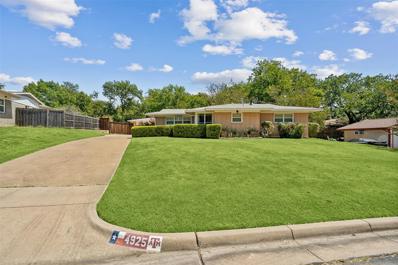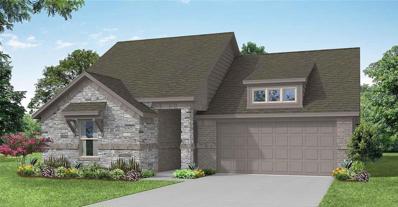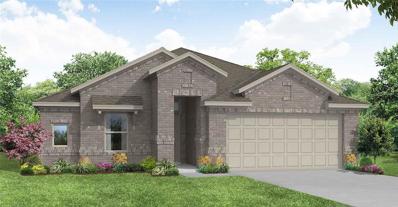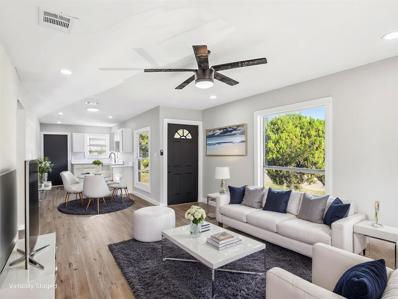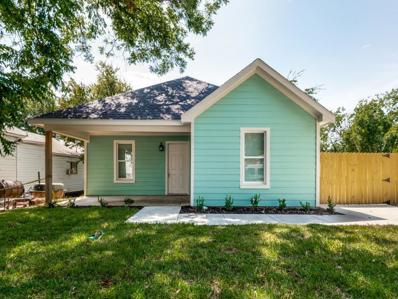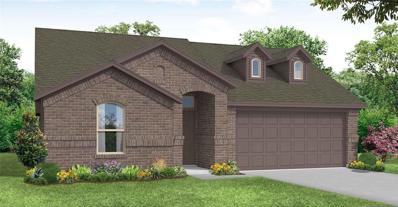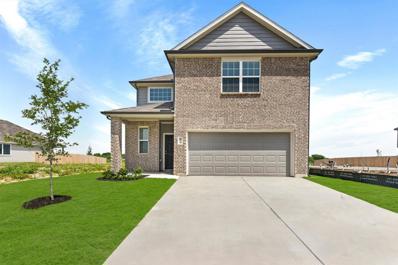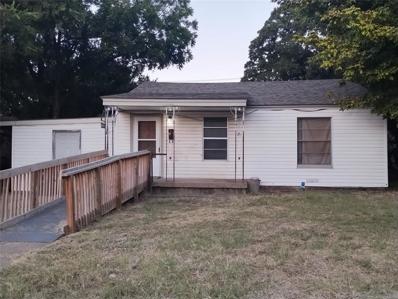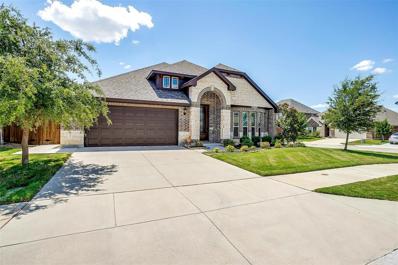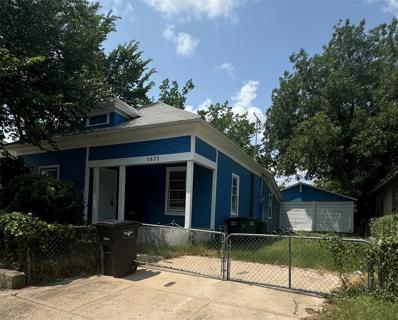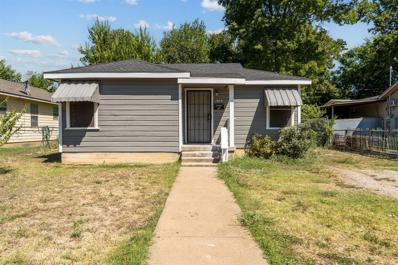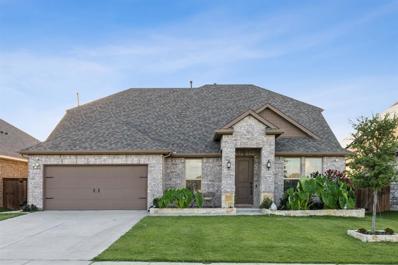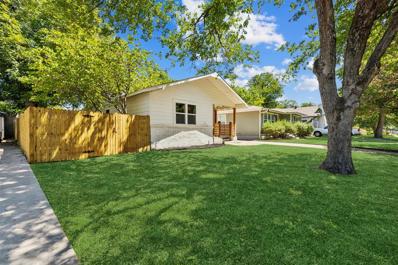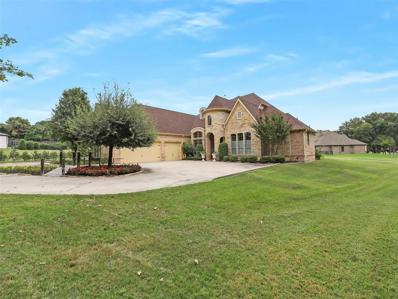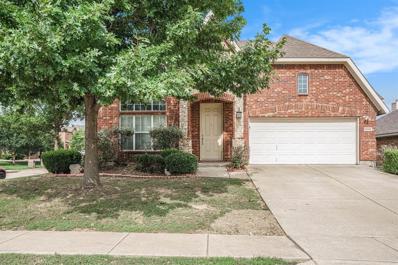Fort Worth TX Homes for Rent
- Type:
- Single Family
- Sq.Ft.:
- 1,602
- Status:
- Active
- Beds:
- 3
- Lot size:
- 0.14 Acres
- Year built:
- 2006
- Baths:
- 2.00
- MLS#:
- 20709609
- Subdivision:
- Presidio Village
ADDITIONAL INFORMATION
Very nice home in a desirable Presidio Village neighbor hood. This lovely home feature a large open concept between living room and kitchen, breakfast area, split bedroom. Large back yard for family entertains with a nice patio decking. Great location, Closed to school and shopping center, Great school district, Northwest ISD.
- Type:
- Single Family
- Sq.Ft.:
- 1,942
- Status:
- Active
- Beds:
- 4
- Lot size:
- 0.14 Acres
- Year built:
- 2024
- Baths:
- 3.00
- MLS#:
- 20709562
- Subdivision:
- Ventana
ADDITIONAL INFORMATION
Entry welcomes you with a 12-foot ceiling. Open kitchen offers a center island and spacious pantry. Dining area flows into open family room with wall of windows. Secluded primary suite includes primary bath with dual vanities, garden tub, separate glass-enclosed shower and a large walk-in closet. Abundant closet space in the secondary bedrooms. Covered backyard patio. Mud room off the two-car garage.
- Type:
- Single Family
- Sq.Ft.:
- 3,964
- Status:
- Active
- Beds:
- 4
- Lot size:
- 0.52 Acres
- Year built:
- 2012
- Baths:
- 4.00
- MLS#:
- 20708378
- Subdivision:
- Waterfront Add
ADDITIONAL INFORMATION
Welcome to 3924 Lakewood Heights Ct, a stunning 4-bedroom, 3.5-bathroom custom home in the exclusive gated community of The Waterfront. This one-story gem, with a finished bonus room above the oversized 3-car garage, offers nearly 4,000 sqft of luxurious living on a lush half-acre lot surrounded by mature trees. Designed for safety(storm shelter), comfort and entertaining, the home features an expansive open floor plan that seamlessly connects indoor & outdoor spaces. Your private backyard oasis includes a sparkling pool and an outdoor kitchen, perfect for summer gatherings. Situated on the east side of Eagle Mountain Lake, this property offers easy access to a range of lake activities. As a member of the LCPOA, you'll enjoy exclusive perks like lake access, a boat launch, parks, & tennis courts. 3924 Lakewood Heights Ct is more than a homeâit's a lifestyle. With its prime location, exceptional amenities and thoughtful design, this property is a rare find.
- Type:
- Other
- Sq.Ft.:
- n/a
- Status:
- Active
- Beds:
- n/a
- Lot size:
- 0.27 Acres
- Baths:
- MLS#:
- 20709470
- Subdivision:
- Eastwood
ADDITIONAL INFORMATION
Two lots sold as one. TBD lot EASTWOOD ADDITION BLOCK 9 LOT 14R1 included in sale. Both empty commercial zoned lots. Zoned E. Quick and easy access to HWY 287.
- Type:
- Single Family
- Sq.Ft.:
- 1,290
- Status:
- Active
- Beds:
- 3
- Lot size:
- 0.15 Acres
- Year built:
- 1959
- Baths:
- 2.00
- MLS#:
- 20708961
- Subdivision:
- Coronado Hills Add
ADDITIONAL INFORMATION
Recently remodeled house house with new paint, new floor, remodeled bathroom, new AC and new appliances.
- Type:
- Single Family
- Sq.Ft.:
- 3,832
- Status:
- Active
- Beds:
- 4
- Lot size:
- 0.22 Acres
- Year built:
- 2006
- Baths:
- 4.00
- MLS#:
- 20709292
- Subdivision:
- Thomas Crossing Add
ADDITIONAL INFORMATION
Custom built home on the 14th hole at Southern Oaks Golf and Tennis Club! Fort Worth address with Burleson ISD. Great open floorplan with lots of storage and custom touches. The primary suite and one secondary bedroom are downstairs. The other two spacious bedrooms are located upstairs along with a large gameroom and media room. This home features 4 full bathrooms, a study, and 2 dining areas. Don't miss the walk-in attic storage upstairs- great for holiday items. And the back patio is covered and stubbed out with a gas line. Move right in!
- Type:
- Single Family
- Sq.Ft.:
- 1,606
- Status:
- Active
- Beds:
- 3
- Lot size:
- 0.35 Acres
- Year built:
- 1955
- Baths:
- 2.00
- MLS#:
- 20707944
- Subdivision:
- Wilshire Add
ADDITIONAL INFORMATION
Charming home exudes the mid century blend of classic design, great outdoor space, & generously sized driveway that offers a gated parking pad perfect for outdoor enthusiasts. When you enter this home one will notice all the windows that allow for natural light. The kitchen, dining and living offer a somewhat open concept, with tile wood like flooring throughout, dining has an original stone flooring adding to the character of this era. The kitchen is spacious enough for a table and chairs or a nice island. Utility in a closet in the kitchen. The bathrooms have the original cool tile. Home has a two car garage with additional space for a workshop. One side of the garage has been changed to a studio, gym etc.. or could be turned back to a two car. There is electricity in both sides. The backyard is a true gem, boasting a practical shed that provides additional storage, could be used for a boat, tools, garden equipment, or playhouse. Large patio with stone grill perfect for entertaining.
- Type:
- Single Family
- Sq.Ft.:
- 2,925
- Status:
- Active
- Beds:
- 3
- Lot size:
- 0.52 Acres
- Year built:
- 2005
- Baths:
- 3.00
- MLS#:
- 20706246
- Subdivision:
- Waterfront Add
ADDITIONAL INFORMATION
Gated neighborhood on East Side of Eagle Mountain Lake and corner lot. Lake access available. Close to everything! Pool, large outdoor entertaining area with kitchen, covered patio. iron and wood fencing. One level home with formal dining and study with french doors off of the entry. Enormous kitchen with luxury granite, breakfast bar, double ovens, microwave and an abundance of cabinets and storage, pantry. Large eat in kitchen and breakfast bar all open to the living space. Spacious living area with fireplace, views of the outdoors. Private and oversized suite, dual sinks, sitting area, open walk in shower, tub, big closet. Huge utility room, natural light and cabinets, extra storage. Bedrooms 2 and 3 have adjacent hall bath. Half bath with pool access. Outdoor screens on the windows & patio are solar screens. Lake access, park, boat dock and launch, tennis courts when you join the LCPOA group.
- Type:
- Single Family
- Sq.Ft.:
- 3,443
- Status:
- Active
- Beds:
- 4
- Lot size:
- 2.2 Acres
- Year built:
- 1998
- Baths:
- 3.00
- MLS#:
- 20701933
- Subdivision:
- Lake Oaks Estates
ADDITIONAL INFORMATION
Beautiful custom built Austin stone home on 2.2 acres just minutes from Lake Worth and 20 minutes from downtown Fort Worth. Sparkling saltwater wrap-around pool with covered patio and pergola. The spacious kitchen features an abundance of custom cabinets, large island, breakfast bar, double oven, and an open layout that seamlessly connects to the family room where a stone fireplace adds warmth and character to the space. A dedicated office downstairs provides a quiet, productive environment. The downstairs master has double French doors that open directly to the pool area. A very large second bedroom downstairs has adjacent full bath. Upstairs are two beds, full bath and game room equipped with bar, sink and refrigerator. Hardwood floors and adobe tile give this home a rustic feel throughout. New roof on house, shop and barn. The lot features stables and 1200 sq ft workshop with heat and electricity. Well water & tankless water-heater for efficiency. No city taxes!
- Type:
- Single Family
- Sq.Ft.:
- 1,770
- Status:
- Active
- Beds:
- 3
- Lot size:
- 0.11 Acres
- Year built:
- 2024
- Baths:
- 2.00
- MLS#:
- 20709072
- Subdivision:
- Rainbow Ridge
ADDITIONAL INFORMATION
MLS# 20709072 - Built by Impression Homes - Ready Now! ~ The Boston offers a large kitchen open to the family room and dining nook. This floorplan features 3 bedrooms and 2 baths, including a relaxing owner retreat with dual vanity sinks and over-sized walk-in closet in the bathroom. The 2-car garage also offers extra storage space, and garage entry goes through a mud room.
- Type:
- Single Family
- Sq.Ft.:
- 1,861
- Status:
- Active
- Beds:
- 3
- Lot size:
- 0.11 Acres
- Year built:
- 2024
- Baths:
- 2.00
- MLS#:
- 20709040
- Subdivision:
- Rainbow Ridge
ADDITIONAL INFORMATION
MLS# 20709040 - Built by Impression Homes - February completion! ~ The Lincoln plan offers an open concept design with beautiful California-style kitchen, large island, and vaulted ceilings and a Texas-sized walk-in pantry for small appliances and storage. The elegant owner suite offers separate shower, garden tub, dual-sink vanity and large walk-in closet. Spacious, private secondary bedrooms and separate laundry room.
- Type:
- Single Family
- Sq.Ft.:
- 807
- Status:
- Active
- Beds:
- 2
- Lot size:
- 0.14 Acres
- Year built:
- 1947
- Baths:
- 1.00
- MLS#:
- 20706097
- Subdivision:
- Ryan Southeast
ADDITIONAL INFORMATION
Fully remodeled and move in ready! This beautiful modern home offers a brand new HVAC, beautiful vinyl flooring, gorgeous quartz countertops, new kitchen cabinets, and brand new roof with architectural shingles. Nestled on a corner lot with a spacious backyard and great size bedrooms! Come check out this charming 2 bedroom 1 bathroom HOME with immense character inside and out.
- Type:
- Single Family
- Sq.Ft.:
- 2,125
- Status:
- Active
- Beds:
- 4
- Lot size:
- 0.17 Acres
- Year built:
- 2024
- Baths:
- 3.00
- MLS#:
- 20709002
- Subdivision:
- Deer Creek
ADDITIONAL INFORMATION
Love where you live in Deer Creek in Fort Worth, TX! The Wisteria floor plan is a stunning two-story home, with soaring ceilings in the foyer, and features 4 bedrooms, 2.5 baths, game room, and 2-car garage. This home has it all, including privacy blinds and vinyl plank flooring throughout the common areas! The first floor offers the perfect space for entertaining with a peninsula kitchen open to both the living and dining areas! The gourmet kitchen is sure to please with 42-inch cabinetry, granite countertops, and stainless-steel appliances. Retreat to the Owner's Suite featuring a beautiful bay window, double sinks with granite countertops, a separate tub and shower, and a walk-in closet. Enjoy the great outdoors with a covered patio! Donât miss your opportunity to call Deer Creek home, schedule a visit today!
- Type:
- Single Family
- Sq.Ft.:
- 1,472
- Status:
- Active
- Beds:
- 3
- Lot size:
- 0.14 Acres
- Year built:
- 2024
- Baths:
- 2.00
- MLS#:
- 20704937
- Subdivision:
- Mc Connell Add
ADDITIONAL INFORMATION
This Brand New 3 Bedroom home on with a larger private backyard fully fenced in with a gate. The interior features a large kitchen with island and dry bar all with Quartz countertops in an open concept layout! The property has 2 full bathrooms with one bathroom with a walk in shower. The Main bedroom features a built in walk in closet and private bathroom. The home has a great laundry room and bonus storage room with climate control. This home has a detached garage for the vehicle or additional storage!
- Type:
- Single Family
- Sq.Ft.:
- 1,620
- Status:
- Active
- Beds:
- 3
- Lot size:
- 0.11 Acres
- Year built:
- 2024
- Baths:
- 2.00
- MLS#:
- 20709025
- Subdivision:
- Rainbow Ridge
ADDITIONAL INFORMATION
MLS# 20709025 - Built by Impression Homes - February completion! ~ The Atlanta offers an open-concept layout, featuring a kitchen with a spacious walk-in pantry, which opens to the family room. This floorplan includes 3 bedrooms and 2 baths, including a spacious owner suite with dual vanity sinks and large walk-in closet.
- Type:
- Single Family
- Sq.Ft.:
- 2,125
- Status:
- Active
- Beds:
- 4
- Lot size:
- 0.14 Acres
- Year built:
- 2024
- Baths:
- 3.00
- MLS#:
- 20708997
- Subdivision:
- Deer Creek
ADDITIONAL INFORMATION
Love where you live in Deer Creek in Fort Worth, TX! The Wisteria floor plan is a stunning two-story home, with soaring ceilings in the foyer, and features 4 bedrooms, 2.5 baths, game room, and 2-car garage. This home has it all, including privacy blinds and vinyl plank flooring throughout the common areas! The first floor offers the perfect space for entertaining with a peninsula kitchen open to both the living and dining areas! The gourmet kitchen is sure to please with 42-inch cabinetry, granite countertops, and stainless-steel appliances. Retreat to the Owner's Suite featuring a beautiful bay window, double sinks with granite countertops, a separate tub and shower, and a walk-in closet. Donât miss your opportunity to call Deer Creek home, schedule a visit today!
- Type:
- Single Family
- Sq.Ft.:
- 1,498
- Status:
- Active
- Beds:
- 5
- Lot size:
- 0.2 Acres
- Year built:
- 1948
- Baths:
- 1.00
- MLS#:
- 20708544
- Subdivision:
- Oakview Add
ADDITIONAL INFORMATION
***Investors Special*** This 5-bedroom, 1 bath home offers incredible potential. With 1,498 sqft of space, it's a versatile canvas for your vision. Located in a highly desirable, established neighborhood. Storage structure with electricity. Easy access to major highways. Please note, this property is being sold 'AS IS.' Don't miss out on the opportunity to shape this space into your dream home or investment project. No Survey. Seller reserves all mineral rights.
$430,000
549 Wilder Lane Fort Worth, TX 76131
- Type:
- Single Family
- Sq.Ft.:
- 2,210
- Status:
- Active
- Beds:
- 4
- Lot size:
- 0.16 Acres
- Year built:
- 2019
- Baths:
- 2.00
- MLS#:
- 20698743
- Subdivision:
- Watersbend North
ADDITIONAL INFORMATION
Don't miss out on this beautiful, custom built home from Bloomfield Homes in Northwest ISD, on a premium corner lot, conveniently located within walking distance to the neighborhood elementary school. This elevation features custom curved windows and is the only one that you'll find in the neighborhood. A spacious entry way offers a tiered ceiling, built in niches, and an eight foot wood front door with custom glass and ornate wrought iron. The deluxe kitchen showcases timeless white cabinets and white subway tile, a custom herringbone backsplash, hooded vent, neutral granite countertops, built in oven and microwave, oversized island and a large walk in pantry with glass door. The office at the front of the home has an abundance of natural light and French doors, and could be used as a second living area, playroom, dining room or additional bedroom. Neutral paint and tile throughout, twelve foot ceilings and an abundance of natural light makes this home feel spacious and airy.
- Type:
- Single Family
- Sq.Ft.:
- 2,125
- Status:
- Active
- Beds:
- 4
- Lot size:
- 0.11 Acres
- Year built:
- 2024
- Baths:
- 3.00
- MLS#:
- 20708871
- Subdivision:
- Deer Creek
ADDITIONAL INFORMATION
Love where you live in Deer Creek in Fort Worth, TX! The Wisteria floor plan is a stunning two-story home with soaring ceilings in the foyer and features 4 bedrooms, 2.5 baths, game room, and 2-car garage. This home has it all, including privacy blinds and vinyl plank flooring throughout the common areas! The first floor offers the perfect space for entertaining with a peninsula kitchen open to both the living and dining areas! The gourmet kitchen is sure to please with 42-inch cabinetry, granite countertops, and stainless-steel appliances. Retreat to the Owner's Suite featuring a beautiful bay window, double sinks with granite countertops, a separate tub and shower, and a walk-in closet. Enjoy the great outdoors with a covered patio! Donât miss your opportunity to call Deer Creek home, schedule a visit today!
- Type:
- Single Family
- Sq.Ft.:
- 1,232
- Status:
- Active
- Beds:
- 3
- Lot size:
- 0.09 Acres
- Year built:
- 1920
- Baths:
- 2.00
- MLS#:
- 20686916
- Subdivision:
- Elmwood Add
ADDITIONAL INFORMATION
Your new home awaits! Beautifully remodeled home located in the Fort Worth Historic District. No need to stress about extra expenses of replacing roofing, flooring, or appliances. Completely remodeled in 2022 with new HVAC system, ductwork, plumbing, electrical, water heater, and new roof. New appliances including stove and a built-in microwave round out this magnificent home. There is a two-car garage, extended and gated driveway, and within a short walk to Glenwood Park. Centrally located between I-35W, I-30, and Hwy 287 providing quick and easy access to navigate the city. Don't let this one get away!
- Type:
- Single Family
- Sq.Ft.:
- 597
- Status:
- Active
- Beds:
- 2
- Lot size:
- 0.12 Acres
- Year built:
- 1949
- Baths:
- 1.00
- MLS#:
- 20708730
- Subdivision:
- Greenway Place Add
ADDITIONAL INFORMATION
Location, location, location! Charming 2-bed, 1-bath starter home in Fort Worth! This cozy gem offers direct access to Trinity Trail and Helga Park, perfect for outdoor enthusiasts. Enjoy the convenience of being seconds from I-35, making your commute a breeze, and just a few minute drive to downtown Fort Worth's vibrant scene. You'll love the proximity to shopping, dining, and entertainment options. Whether you're a first-time homebuyer or looking to downsize, this home provides the perfect blend of comfort and convenience in a prime location. Home was just remodeled with fresh paint, new flooring, brand new HVAC system and bathroom remodel. Don't miss out on this fantastic opportunity!
- Type:
- Single Family
- Sq.Ft.:
- 3,582
- Status:
- Active
- Beds:
- 4
- Lot size:
- 0.18 Acres
- Year built:
- 2020
- Baths:
- 3.00
- MLS#:
- 20700605
- Subdivision:
- Wellington
ADDITIONAL INFORMATION
Stunning curb appeal. Immaculate 4-bed 3-bath PLUS STUDY home nestled on a quiet, interior lot in the Wellington neighborhood. Enjoy soaring vaulted ceilings and large windows that fill the home with natural light. An elegant office with a custom sliding door provides a perfect workspace. Inviting living room, with access to the back patio, sits at the heart of the home. A well-appointed kitchen features an island with seating, stainless steel appliances, and custom cabinetry with ample counter space. Retreat to the downstairs primary suite boasting an ensuite bath with dual sinks, a vanity, and a walk-in closet. Upstairs, you'll find a spacious loft, media room, and a guest suite with a bath.
- Type:
- Single Family
- Sq.Ft.:
- 1,212
- Status:
- Active
- Beds:
- 2
- Lot size:
- 0.14 Acres
- Year built:
- 1923
- Baths:
- 2.00
- MLS#:
- 20707072
- Subdivision:
- Chamberlain Arlington Heights 1st
ADDITIONAL INFORMATION
This stunningly remodeled home at 4824 Calmont Avenue in Fort Worth offers modern living with a touch of classic charm. Featuring two spacious bedrooms and two luxurious bathrooms, this residence is designed for comfort and style. The light and bright white rooms create an inviting atmosphere, complemented by brand-new engineered flooring throughout. The open-concept kitchen flows seamlessly into the living room, showcasing beautiful vaulted ceilings that enhance the home's airy feel. With quartz countertops, an office space, a single car garage, and a separate laundry room, this property is a perfect blend of function and elegance.
$1,025,000
10513 Silver Fox Court Fort Worth, TX 76108
- Type:
- Single Family
- Sq.Ft.:
- 4,671
- Status:
- Active
- Beds:
- 3
- Lot size:
- 1.25 Acres
- Year built:
- 2007
- Baths:
- 4.00
- MLS#:
- 20702760
- Subdivision:
- Estancia
ADDITIONAL INFORMATION
Welcome to this exquisite custom estate designed for impressive entertaining. Nestled on over an acre, this home sits in a cul-de-5sac that is partially wooded and home to several natural species. This meticulously maintained home boasts 2 primary bedrooms with spacious ensuite bathrooms and a dreamy California closet. Bonus room currently serves as a bedroom but can easily be converted into an office with huge windows overlooking the front yard. Designed for both elegance and functionality, the home includes a Chef's gourmet kitchen with double ovens, 5 burner butane stove, and double sinks. Countless upgrades include immaculate hard wood floors, new plush carpet, and executive built ins. More than ample living space for relaxing and entertaining indoors or outdoors. Bask in country living while still being close to premier shopping. Don't miss the opportunity to own this breathtaking estate.
- Type:
- Single Family
- Sq.Ft.:
- 2,454
- Status:
- Active
- Beds:
- 3
- Lot size:
- 0.17 Acres
- Year built:
- 2007
- Baths:
- 2.00
- MLS#:
- 20708102
- Subdivision:
- Primrose Crossing
ADDITIONAL INFORMATION
Gorgeous turnkey home on a prime corner lot! Offering multiple living and dining options, this stunner has enough room for every member of your family to live comfortably. The large eat-in kitchen boasts granite countertops, sleek stainless steel appliances, and uninterrupted sightlines into the living room so your home chef never has to miss a moment. The main floor master suite is the ideal retreat with a large private bathroom providing everything you need to relax and recharge after a long day. A large gameroom upstairs and an office on the main floor offer the flex space your family needs to accommodate a home office, second living area, playroom, or whatever else you require! Soak up the sun in the privacy-fenced backyard with a covered patio and plenty of space for family, friends, and pets to enjoy the long summer days ahead. You donât want to miss this one, schedule a showing today!

The data relating to real estate for sale on this web site comes in part from the Broker Reciprocity Program of the NTREIS Multiple Listing Service. Real estate listings held by brokerage firms other than this broker are marked with the Broker Reciprocity logo and detailed information about them includes the name of the listing brokers. ©2024 North Texas Real Estate Information Systems
Fort Worth Real Estate
The median home value in Fort Worth, TX is $306,700. This is lower than the county median home value of $310,500. The national median home value is $338,100. The average price of homes sold in Fort Worth, TX is $306,700. Approximately 51.91% of Fort Worth homes are owned, compared to 39.64% rented, while 8.45% are vacant. Fort Worth real estate listings include condos, townhomes, and single family homes for sale. Commercial properties are also available. If you see a property you’re interested in, contact a Fort Worth real estate agent to arrange a tour today!
Fort Worth, Texas has a population of 908,469. Fort Worth is more family-centric than the surrounding county with 35.9% of the households containing married families with children. The county average for households married with children is 34.97%.
The median household income in Fort Worth, Texas is $67,927. The median household income for the surrounding county is $73,545 compared to the national median of $69,021. The median age of people living in Fort Worth is 33 years.
Fort Worth Weather
The average high temperature in July is 95.6 degrees, with an average low temperature in January of 34.9 degrees. The average rainfall is approximately 36.7 inches per year, with 1.3 inches of snow per year.
