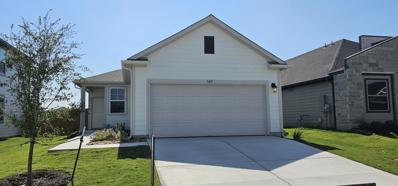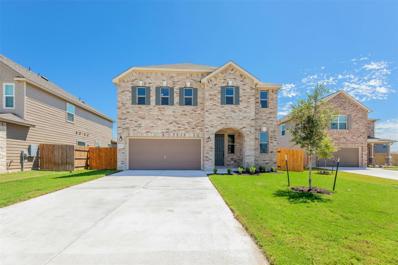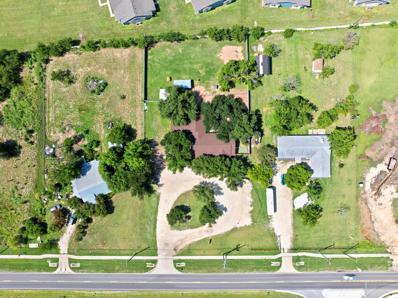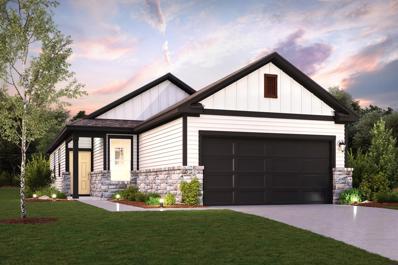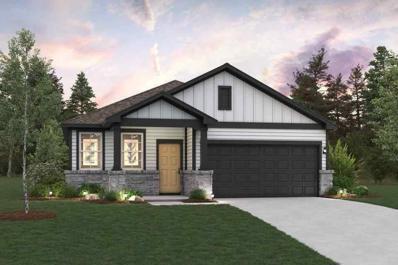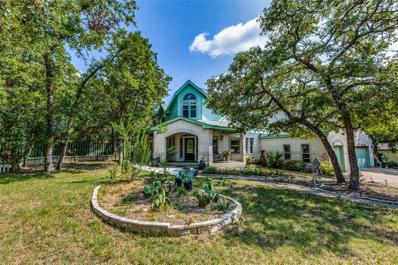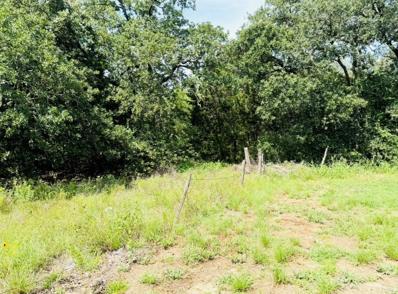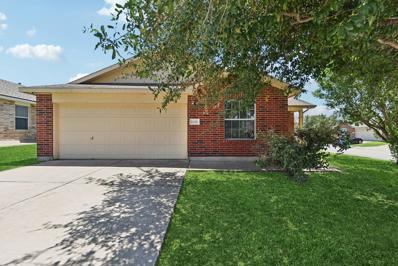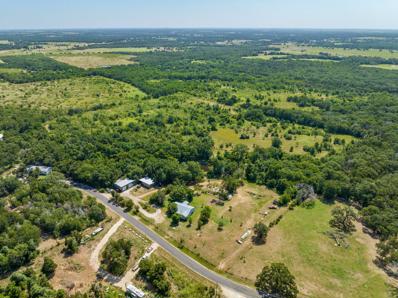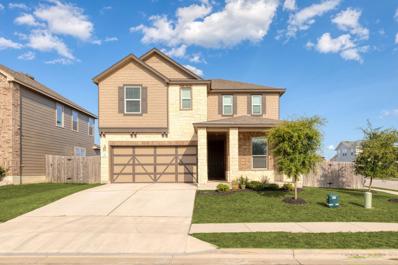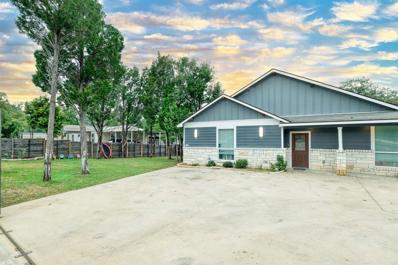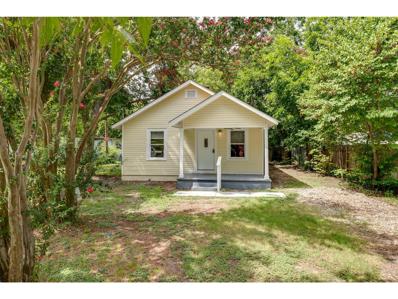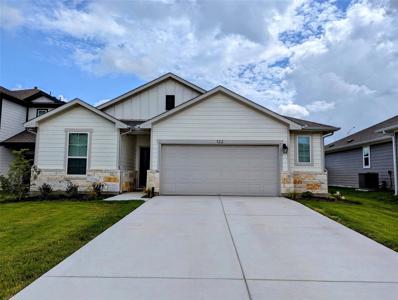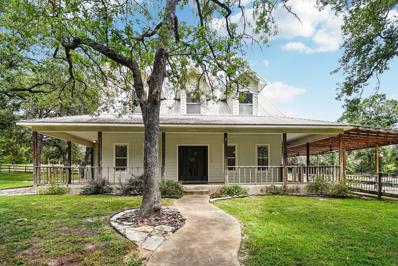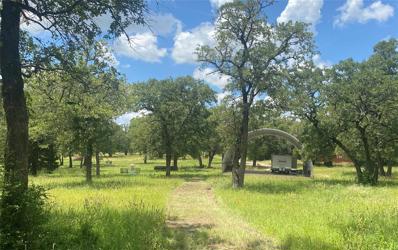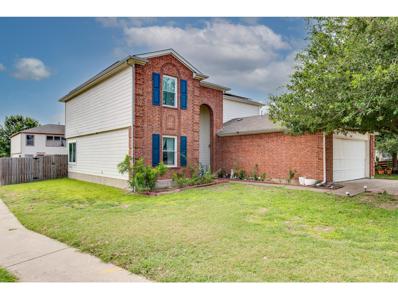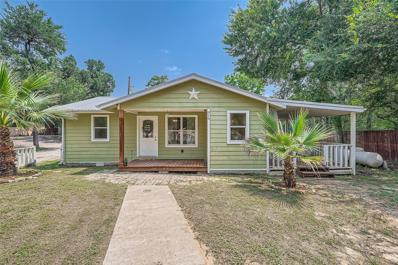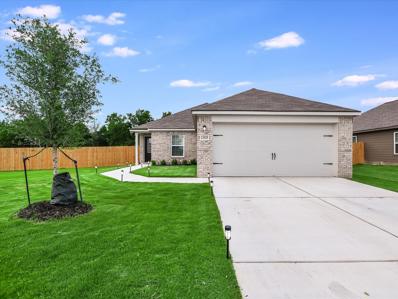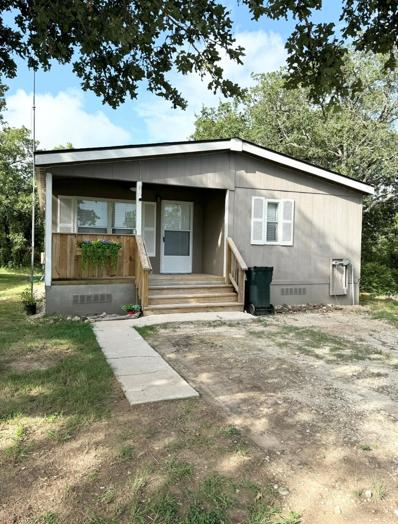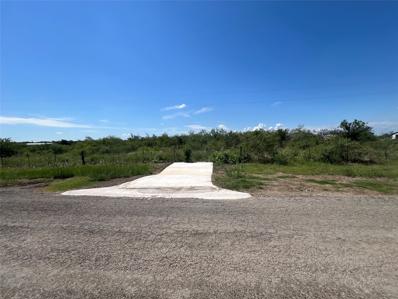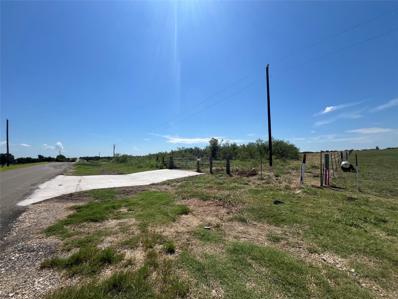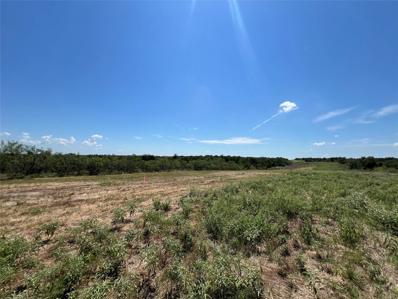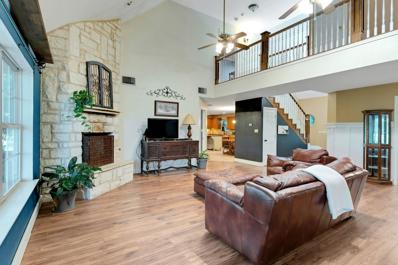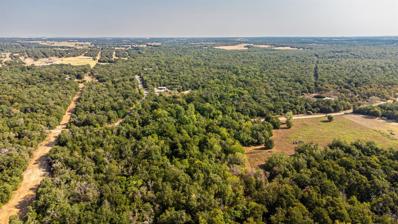Elgin TX Homes for Rent
$315,890
147 Bendecido Loop Elgin, TX 78621
- Type:
- Single Family
- Sq.Ft.:
- 1,531
- Status:
- Active
- Beds:
- 4
- Lot size:
- 0.14 Acres
- Year built:
- 2024
- Baths:
- 2.00
- MLS#:
- 2981909
- Subdivision:
- Trinity Ranch
ADDITIONAL INFORMATION
MLS# 2981909 - Built by Century Communities - September completion! ~ The Fresno plan offers spatial versatility, comfort and charm! Enter from the covered front porch and you're greeted by an open-concept kitchen, dining area and great room. The kitchen comes complete with a center island, pantry and conveniently located laundry room. Enter through the garage, and you'll find three bedrooms toward the front of the home–any could easily serve as a study, home gym or craft room (you decide). The primary bedroom is tucked away toward the back of the home, just off the great room, providing for a private retreat; the primary bath features a spacious walk-in closet, linen closet, and private water closet. No matter how you use this space, you'll find the Fresno is a fantastic plan designed to fit many lifestyles. Additional home highlights and upgrades: 36 inch flagstone cabinets, granite countertops in kitchen and bathrooms Stainless-steel appliance package with glass-top range Extended wood-look flooring in common areas Additional recessed lighting at great room Upgraded to include walk-in shower ilo of tub in primary bath 4-side gutters 10x10 uncovered patio Landscape package Exceptional included features, such as our Century Home Connect® smart home package and more.
- Type:
- Single Family
- Sq.Ft.:
- 1,959
- Status:
- Active
- Beds:
- 3
- Lot size:
- 0.14 Acres
- Year built:
- 2024
- Baths:
- 3.00
- MLS#:
- 1225273
- Subdivision:
- Eagles Landing
ADDITIONAL INFORMATION
This beautiful, two-story home showcases an open floor plan with luxury vinyl plank flooring and a spacious great room. The kitchen boasts 42-in. Shaker-style upper cabinets, Dallas White granite countertops, sleek tile backsplash and a Moen® faucet. Upstairs, a versatile loft provides space for a home office or exercise area. The primary suite features plush carpeting, a walk-in closet and connecting bath that offers a dual-sink vanity, Silestone® countertops and luxurious shower with tile surround. Additional highlights include an ecobee3 Lite smart thermostat, Sherwin-Williams® interior paint and ceiling fans at great room and primary bedroom. Enjoy the outdoors on the covered back patio.
$650,000
1512 N Avenue C Elgin, TX 78621
- Type:
- Mixed Use
- Sq.Ft.:
- 3,005
- Status:
- Active
- Beds:
- n/a
- Lot size:
- 1.08 Acres
- Year built:
- 1984
- Baths:
- MLS#:
- 5802167
ADDITIONAL INFORMATION
Seize this unique investment opportunity to own both the operations and real estate of the well-established Mabry’s Munchkins Childcare Center. Nestled in the heart of Elgin, TX, this thriving center is ideally situated within walking distance of multiple subdivisions, an apartment complex, schools, and a city greenbelt. The property is zoned for Special Use, providing ample flexibility for future expansion or additional services. Prime Location on 1 acres located in a high-demand area with easy access to residential neighborhoods, educational institutions, and recreational facilities. Established Business: Benefit from the reputation and steady client base of Mabry’s Munchkins, a trusted name in childcare in the community. Income Potential: Generate consistent revenue through established operations with opportunities for growth and diversification. Special Use Zoning: Take advantage of the property’s zoning to explore various special use possibilities, enhancing your investment potential. Community-Centric: Proximity to schools, a greenbelt, and a nursing home makes this location ideal for families and working parents, ensuring a steady stream of clients. Don’t miss out on this rare chance to acquire a profitable business and prime real estate in a rapidly growing area. Contact us today for more details and to schedule a viewing of Mabry’s Munchkins Childcare Center!
$311,690
253 Tolo Dr Elgin, TX 78621
- Type:
- Single Family
- Sq.Ft.:
- 1,531
- Status:
- Active
- Beds:
- 4
- Lot size:
- 0.12 Acres
- Year built:
- 2024
- Baths:
- 2.00
- MLS#:
- 2599302
- Subdivision:
- Trinity Ranch
ADDITIONAL INFORMATION
MLS# 2599302 - Built by Century Communities - September completion! ~ The Fresno plan offers spatial versatility, comfort and charm! Enter from the covered front porch and you're greeted by an open-concept kitchen, dining area and great room. The kitchen comes complete with a center island, pantry and conveniently located laundry room. Enter through the garage, and you'll find three bedrooms toward the front of the home–any could easily serve as a study, home gym or craft room (you decide). The primary bedroom is tucked away toward the back of the home, just off the great room, providing for a private retreat; the primary bath features a spacious walk-in closet, linen closet, and private water closet. No matter how you use this space, you'll find the Fresno is a fantastic plan designed to fit many lifestyles. Additional home highlights and upgrades: 36 inch flagstone cabinets, granite countertops in kitchen and bathrooms Stainless-steel appliance package with glass-top range Extended wood-look flooring in common areas Additional recessed lighting at great room Upgraded to include walk-in shower ilo of tub in primary bath 4-side gutters 10x10 uncovered patio Landscape package Exceptional included features, such as our Century Home Connect® smart home package and more!
$350,590
144 Hidalgo Ln Elgin, TX 78621
- Type:
- Single Family
- Sq.Ft.:
- 1,757
- Status:
- Active
- Beds:
- 4
- Lot size:
- 0.07 Acres
- Year built:
- 2024
- Baths:
- 2.00
- MLS#:
- 2187625
- Subdivision:
- Trinity Ranch
ADDITIONAL INFORMATION
MLS# 2187625 - Built by Century Communities - September completion! ~ The popular single-story Laurel at The Overlook at Trinity Ranch blends open-concept living with private relaxation. Toward the front of the home, two secondary bedrooms share access to a full hall bathroom. A third bedroom can also function as a versatile flex room, providing the perfect space for a personal library, craft room or quiet study. Designed for everyday convenience, a spacious kitchen provides ample pantry, cabinet and counter space. A generous great room and charming dining area hug the kitchen for a seamless flow between spaces. Toward the back of the home, a secluded primary suite boasts a roomy walk-in closet and a private bath. Additional home highlights and upgrades: 36 inch white cabinets, granite countertops in kitchen and baths, Stainless-steel appliance package with gas-top range
$609,990
110 Sycamore Trail Elgin, TX 78621
- Type:
- Single Family
- Sq.Ft.:
- 2,568
- Status:
- Active
- Beds:
- 3
- Lot size:
- 1.03 Acres
- Year built:
- 2002
- Baths:
- 3.00
- MLS#:
- 20651425
- Subdivision:
- The Arbors At Dogwood Creek
ADDITIONAL INFORMATION
Seller offering up to $10,000 in concessions to help buy down rate! This custom home w wrap around porch, in a gated community, is a perfect get-away from the hustle of the city. Nestled on over an acre of mature trees and just 30 minutes from Austin. Downstairs master retreat, huge ensuite, boasts a walk-in shower, double sink, vanity, jacuzzi tub, walk in closet and linen closet. Relax in front of the wbf w a gorgeous floor to ceiling stone surround. Entertain in the dining room, on the back deck, eat at the kitchen bar or in the kitchen nook. This home comes with plenty of options! Utility room has a sink and room for a fridge w plenty of cabinets. Upstairs you'll find 2 bedrooms a full bath and room enough for more entertaining and a built in sink and bar area. You'll love the extra bonus room fully equipped with its own AC unit and tons of storage (need an art studio?). Sink, cabinets, and fridge in utility room off the oversized garage. Don't forget the workshop w electricity
- Type:
- Land
- Sq.Ft.:
- n/a
- Status:
- Active
- Beds:
- n/a
- Lot size:
- 5 Acres
- Baths:
- MLS#:
- 7927325
- Subdivision:
- Stoval, Geo H
ADDITIONAL INFORMATION
This exceptional 5-acre property, located just off Highway 290, offers unrestricted potential for a variety of uses to suit your needs. The existing home is being considered a teardown. The property is already equipped with all necessary utilities and boasts numerous mature trees along its expansive tracts.
$260,000
18301 Sierra Wind Cv Elgin, TX 78621
- Type:
- Single Family
- Sq.Ft.:
- 1,610
- Status:
- Active
- Beds:
- 3
- Lot size:
- 0.15 Acres
- Year built:
- 2006
- Baths:
- 2.00
- MLS#:
- 8674949
- Subdivision:
- Westwind Sec 01 Amd Of
ADDITIONAL INFORMATION
Ask about the AMAZING loan possibilities available, this home is eligible for America's Home Grant Program. NEW roof coming soon! Seller will consider up to $2,000 towards buyer's expenses with an executed offer. You found your dream home! Perfectly located on the corner lot of a cul-de-sac cove, this home has incredible curb appeal. You'll love the expansive front yard while relaxing under the abundant shade from a majestic oak tree. The spacious yard wraps around the house offering endless possibilities for creating your own personal oasis. Inside, you'll find a thoughtfully designed floor plan with open-concept living space and large windows inviting natural light to brighten the atmosphere. Enjoy the cool air from a newer HVAC system, only 4 years old. Step outside to the backyard and lounge on the oversized covered patio under the breeze of the ceiling fan. Enjoy peaches and pecans from your very own trees. You'll appreciate the convenience of the well-placed shed in the backyard. This vibrant and friendly neighborhood is located just minutes from schools, grocery, dining and all of the fun community events in downtown Elgin. What makes the location event better is being less than 30 minutes to Samsung and Tesla and just over 30 minutes to the University of Texas, Apple, Amazon, Dell and downtown Austin. Don't wait, schedule your tour today!
$949,250
681 County Road 474 Elgin, TX 78621
- Type:
- Farm
- Sq.Ft.:
- 1,681
- Status:
- Active
- Beds:
- 3
- Lot size:
- 25.48 Acres
- Year built:
- 1955
- Baths:
- 2.00
- MLS#:
- 4420222
- Subdivision:
- Miller
ADDITIONAL INFORMATION
**Ag Exempted 24 acres** 60x40 spray foam insulated workshop. Garden in the backyard. Fruit-bearing trees on the property include Mustang grapes, dewberries, peaches, and pecans as well as, blackberries and wild plums! Wet weather creek in the backyard that is stocked with perch, channel catfish, and hybrid bluegill, and is about 32ft deep when full. Rainwater tank is plumbed underground to irrigate the garden. All LED lighting on the property. Smokehouse on the property conveys. Flooring to finish the house will convey. New HVAC installed in Summer 2022. Foam insulation in the kitchen and living area as well as the ceiling.Underground utilities. The water lines and gas lines to the house and in the house have been replaced in 2013. THRALL ISD
$399,999
121 Schuylerville Dr Elgin, TX 78621
- Type:
- Single Family
- Sq.Ft.:
- 2,472
- Status:
- Active
- Beds:
- 3
- Lot size:
- 0.17 Acres
- Year built:
- 2020
- Baths:
- 3.00
- MLS#:
- 2027442
- Subdivision:
- Saratoga Farms Sub Sec
ADDITIONAL INFORMATION
This stunning 3-bedroom, 2.5-bathroom home is designed with a thoughtful layout and upgraded amenities to enhance your lifestyle. Step through the oversized 8' entry door into a grand foyer that leads seamlessly into an inviting office. The main floor boasts an open floor plan, creating a spacious and airy feel throughout. The elegant grey flooring complements the contemporary design, while the gourmet kitchen is a chef's dream with stainless steel Whirlpool appliances, including a double oven, granite countertops, an 18" raised breakfast bar, and ample 48" cabinets for storage. The thoughtfully designed dining area has plenty of natural lighting and is the perfect place for hosting. The home is wired for surround sound and security, offering both entertainment and peace of mind. The second floor is a retreat of its own - relax in the family area with captivating night views of downtown Austin - an ideal spot to watch the annual Fourth of July fireworks. Adding to the homes practicality on the second-floor includes all three bedrooms and the laundry room, located conveniently above the two-car garage. The master bedroom features a generous walk-in closet, and the master bathroom is equipped with a luxurious rainfall shower tower. Outside, the east-facing backyard provides shade for comfortable evenings, complete with an 8x12 man cave/she shed wired with 50amp service and a beautifully landscaped fire pit, perfect for hosting gatherings. Situated just moments from shopping, restaurants, and entertainment, this home combines convenience with luxury. Don't miss out on the opportunity to own this exceptional property. Schedule your showing today for this turnkey, move in ready home!
$429,500
Tbd Old Mcdade Rd Elgin, TX 78621
- Type:
- Land
- Sq.Ft.:
- n/a
- Status:
- Active
- Beds:
- n/a
- Lot size:
- 6.25 Acres
- Baths:
- MLS#:
- 9827458
- Subdivision:
- Brown Mcdade
ADDITIONAL INFORMATION
This incredible piece of cleared, flat land in Elgin, TX is the perfect canvas for your next project. Here's what makes this property so great... Development Ready: No need to break ground - this flat, cleared land is primed for immediate construction. Flexible Potential: Whether you envision a charming new home or a thriving commercial business, this versatile property caters to your vision. Prime Location: Minutes from the heart of Elgin, the "Sausage Capital of Texas," you'll enjoy the benefits of a vibrant community and unique local charm. Highway Access: Conveniently located less than a mile from Hwy 290, this property offers effortless access and excellent visibility. Austin Proximity: Enjoy the best of both worlds! Build your dream in Elgin while remaining a quick 30-minute commute from the excitement of Austin and Austin-Bergstrom International Airport (ABIA). Please Note: Buyer and Buyer's Agent are responsible for conducting due diligence to confirm details regarding residential lot utilities, City of Elgin zoning, potential restrictions, and the specific school district. Don't miss this incredible opportunity to own a piece of Elgin's growing future!
$579,900
124 El Bosque Dr Elgin, TX 78621
- Type:
- Single Family
- Sq.Ft.:
- 1,666
- Status:
- Active
- Beds:
- 4
- Lot size:
- 0.57 Acres
- Year built:
- 2018
- Baths:
- 2.00
- MLS#:
- 3876276
- Subdivision:
- Las Colinas Estates Subdivisio
ADDITIONAL INFORMATION
Nestled in the charming community of Elgin, this newly listed home is a true gem waiting to be discovered. Boasting three spacious bedrooms and two well-appointed bathrooms, this property offers ample space and comfort for families of all sizes. Each bedroom is designed with relaxation in mind, featuring abundant natural light and plenty of storage. The master suite comes complete with an en-suite bathroom, providing a private retreat for homeowners. The open-concept living area flows seamlessly into a modern kitchen equipped with stainless steel appliances, granite countertops, and a large island perfect for entertaining guests or enjoying family meals. One of the standout features of this property is the guest house situated in the back. This additional living space is ideal for accommodating visitors, providing a private and comfortable stay for friends and family. Alternatively, it could serve as a home office, artist’s studio, or potential rental unit, offering versatility to suit your lifestyle needs. The guest house is fully equipped with its own bathroom and kitchenette, ensuring convenience and independence for its occupants.The exterior of the home is equally impressive, with a well-manicured lawn and a spacious backyard perfect for outdoor activities and gatherings. Mature trees provide shade and a sense of tranquility, while the patio area invites you to enjoy al fresco dining or simply relax with a good book. Located in a friendly neighborhood with convenient access to local amenities, schools, and parks, this beautiful home in Elgin is a wonderful opportunity for anyone looking to settle in a vibrant and welcoming community. Don’t miss out on the chance to make this your new home! Second Home is currently leased at $2500 per month
$314,900
608 N Avenue H Elgin, TX 78621
- Type:
- Single Family
- Sq.Ft.:
- 1,440
- Status:
- Active
- Beds:
- 4
- Lot size:
- 0.32 Acres
- Year built:
- 1944
- Baths:
- 2.00
- MLS#:
- 4497104
- Subdivision:
- Garrett
ADDITIONAL INFORMATION
Ne Price!.Remodeled with New Appliances, New Siding, new Heating and Cooling, New Flooring, Shingles, and more.... Charming 4 Bedroom Home in the Heart of Downtown Elgin: A Classic! Step into the charm of yesteryear with all the modern conveniences of today in this beautifully remodeled 4-bedroom, 2-bathroom gem, located in the vibrant heart of downtown Elgin. Welcome to your dream home, where history meets contemporary elegance. Own a piece of Elgin's rich heritage,
$339,990
122 Checkers Cv Elgin, TX 78621
- Type:
- Single Family
- Sq.Ft.:
- 1,853
- Status:
- Active
- Beds:
- 4
- Lot size:
- 0.07 Acres
- Year built:
- 2023
- Baths:
- 2.00
- MLS#:
- 5114728
- Subdivision:
- Trinity Ranch
ADDITIONAL INFORMATION
Come take a look at this Practically Brand New home under Builder Warranty! Also Ask about the preferred lender incentives; depending on qualifications could include a rate buy down and a first time buyer grant! Move-in ready with water softener, blinds and garage door opener already installed! This 4 bedroom single story home is Located on a desirable cul-de-sac close to the upcoming amenity center, 2.5 Garage and no back neighbor! This single story home has curb appeal, open concept, spacious ceilings, upscale interior finish, a usable fenced backyard! Large 2.5 Garage! Centrally located in Elgin, TX with easy access to the HEB and Downtown through local roads!. Conveniently located Off of US290 and HWY95 for easy access to Austin, Taylor & Bastrop! Gets you access to employers such as Tesla, Samsung, The Boring Company to name a few without sacrificing space and everyday convenience! Walking in from the charming front entryway, you will be greeted with space, function, brightness and upscale finishes! All with many windows to let in natural light! The home feels spacious with the large open kitchen with bright cabinetry and countertops, a large living room and a dedicated dining area, with lots of natural light and beautiful floors across! Perfect for entertaining! The home also has plenty of storage with large closets, walk-in pantry, a dedicated closet in the laundry room and the added space in the garage! You will also find four well sized bedrooms and two full bathrooms. The large primary bedroom includes a beautiful ensuite bathroom with double vanity and walk-in closet! In the backyard you will have privacy with no back neighbor! *SS Fridge and washer dryer and not included**Information deemed reliable but not guaranteed. Buyer and/or buyer's agent to verify all information*
$1,188,281
184 Ragtime Ranch Rd Elgin, TX 78621
- Type:
- Farm
- Sq.Ft.:
- 2,551
- Status:
- Active
- Beds:
- 3
- Lot size:
- 12.84 Acres
- Year built:
- 1995
- Baths:
- 4.00
- MLS#:
- 3349325
- Subdivision:
- Harris, Enoch
ADDITIONAL INFORMATION
Wonderful property with lots of privacy. Wrap around porch on 3 sides. Wood and tile floors downstairs with wood stairs and carpet (newly installed upstairs). Great gourmet kitchen with lots of countertops and cabinets. Open to the breakfast area and overlooking the pool and patio. French doors open to the outside patio with lights strung in the porch rafters and ceiling fans on the porch ceiling for great outdoor, pool side dining. Wood burning stone fireplace in the living room. Primary bedroom is downstairs and has a dual vanity, jetted garden tub, a separate shower and two walk-in closets. One closet has direct access to the laundry room. Upstairs are two additional bedrooms, an additional living area and a large, full bath. In addition, there is additional attic storage access from the upstairs. Zoned heating and cooling, plus the large amount of trees make this an easy place to heat and cool. Large (3000 sq') workshop with area for additional living space. Six car covered carport, full bath, 2 sinks, welder hookup, washer and dryer hook up, electric stove hook up, and kitchen area. 60' x 4' loft. Greenhouse, additional shed, pool house, chicken coops and cattle pens. House and shop have two separate septic systems. 35,000 gallon inground pool with diving board, and natural stone waterfall. Large pond at the entrance to the 13 acres with the well supplying additional water as needed. Outdoor fire pit/conversation area is next to the pool. Be sure to check out the attached list of features of this wonderful home.
- Type:
- Other
- Sq.Ft.:
- n/a
- Status:
- Active
- Beds:
- n/a
- Lot size:
- 30.55 Acres
- Year built:
- 2009
- Baths:
- MLS#:
- 660206
- Subdivision:
- Dykes, Dennis
ADDITIONAL INFORMATION
Idyllic farm/ranch property nestled in tranquil countryside. Exceptional opportunity to build a dream home. Access via maintained gravel road. Well & electric installed. 2 containers & large quonset carport, both on slabs offer versatile use for vehicles/equipment. Approx 1/2 of property is covered in native trees & the other is pasture. A meandering wet weather creek graces a corner of the property. Has AG status & active grazing lease. The entire property is fenced/cross-fenced ready to accommodate livestock or AG pursuits. An RV hookup overlooks a substantial pond, providing a perfect spot for guests or temporary stays. The tractor & various implements can convey with the sale, making it easier to manage and maintain the property. This farm/ranch is an excellent investment for those seeking a private, ready-to-build location with all the amenities and natural beauty one could desire. Donât miss out on this rare opportunity to own a slice of Texas paradise. Light restrictions apply.
- Type:
- Single Family
- Sq.Ft.:
- 2,612
- Status:
- Active
- Beds:
- 4
- Lot size:
- 0.15 Acres
- Year built:
- 2006
- Baths:
- 3.00
- MLS#:
- 1226133
- Subdivision:
- Eagles Landing Ph 01
ADDITIONAL INFORMATION
LOW Electric Bills! This exceptional property offers outstanding value with a price that reflects an AS-IS sales price. Spanning over 2600 square feet, this home boasts recent solar panels and all-around windows that will be paid off from the seller's proceeds, providing added energy efficiency and plenty of natural light. With 2 living areas, 2 dining areas, and a corner lot, this home is perfectly situated in Elgin, Texas. Enjoy the convenience of neighborhood schools, including Austin Community College. This house truly has it all—don't miss out on this incredible opportunity!Small town living but 30 minutes to North Austin, Airport all major Doctors, Entertainment Parks etc. Elgin...Perfectly Situated!
$298,000
616 Arthur St Elgin, TX 78621
- Type:
- Single Family
- Sq.Ft.:
- 816
- Status:
- Active
- Beds:
- 2
- Lot size:
- 0.64 Acres
- Year built:
- 1964
- Baths:
- 1.00
- MLS#:
- 5463347
- Subdivision:
- Thomas Christian
ADDITIONAL INFORMATION
Here is your chance to own a piece of Central Texas! This 3 bedroom, 1 bath home located in Elgin, Texas sits on .641 acres (per public records). It includes an additional, connecting lot. You can enjoy the beauty and serenity of nature right at your doorstep. With its large lot and mature trees, it offers plenty of room to explore, garden, or simply relax. One of the standout features of this property is the large workshop located in the backyard. Whether you like to build, are an artist, or need a dedicated space for your projects, this workshop provides the perfect environment to bring your ideas to life. Situated not far from Main Street, this home is located near many conveniences and restaurants such as H-E-B, Wal-Mart, Southside Market & BBQ, Chemn Cafe, to name a few. You also have access to major highways like HWY 290 and HWY 95. With its charming home, expansive lots, and versatile workshop, this property offers endless possibilities. Please note: Additional property by the legal description (A20 CHRISTIAN, THOMAS, ACRES 0.1250 ABST/SUB ID A20) is 0.1250 (per public records) and is included in the sale/price of the home. The car lift located in the workshop is excluded from the home sale. This property is also shown as 806 Ross St on appraisal district web site.
$315,000
13029 Field Plow Ln Elgin, TX 78621
- Type:
- Single Family
- Sq.Ft.:
- 1,347
- Status:
- Active
- Beds:
- 3
- Lot size:
- 0.27 Acres
- Year built:
- 2023
- Baths:
- 2.00
- MLS#:
- 8605871
- Subdivision:
- Homestead Estates
ADDITIONAL INFORMATION
Come check out this remarkable LGI home located in the heart of Elgin, TX! Property consists of 3 bedrooms, 2 bathrooms and 1,347 square feet. Open concept floor plan with luxury vinyl plank flooring in main living areas. Pristine kitchen equipped with stainless steel appliances, white cabinets, light granite countertops and a breakfast bar. Large backyard that backs to greenbelt. The Homestead Estates community offers incredible amenities that everyone can enjoy. Variety of restaurants and grocery stores nearby. Minutes away from the highway. Don't miss this opportunity!
$498,000
636 Old Sayers Rd Elgin, TX 78621
- Type:
- Mobile Home
- Sq.Ft.:
- 1,232
- Status:
- Active
- Beds:
- 2
- Lot size:
- 2 Acres
- Year built:
- 2009
- Baths:
- 2.00
- MLS#:
- 7498832
- Subdivision:
- Elgin Country Acres
ADDITIONAL INFORMATION
This stunning 2-acre corner lot features a superb 2009 double-wide mobile home with 2 bedrooms and 2 baths in excellent condition. Situated outside the city limits, the property awaits someone to transform it into their dream location. A sizable storage shed on the premises is perfect for any storage needs. Visit and see the beauty of this property for yourself.
$269,000
2630 County Road 466 Elgin, TX 78621
- Type:
- Land
- Sq.Ft.:
- n/a
- Status:
- Active
- Beds:
- n/a
- Lot size:
- 3.7 Acres
- Baths:
- MLS#:
- 7544838
- Subdivision:
- Mendoza
ADDITIONAL INFORMATION
Beautiful lot with over 250 ft road frontage and a total of 3.701 acres. This property has a cement entry a water meter and electric Available at the road. Very little restrictions you can have site built or manufactured homes it can also be used commercial. Don't miss out on this great opportunity make an appointment. Only 17+/- miles to the new Samsung plant in Taylor
$299,000
2600 Cr 466 Elgin, TX 78621
- Type:
- Land
- Sq.Ft.:
- n/a
- Status:
- Active
- Beds:
- n/a
- Lot size:
- 6.39 Acres
- Baths:
- MLS#:
- 4667358
- Subdivision:
- Mendoza
ADDITIONAL INFORMATION
This is a beautiful 6.387 acre flag lot. The water meter has been paid for and will be installed and electric pole in place on the property. There are minimal restrictions. The property can be used for site built homes or manufactured homes as well as commercial. Don't miss this opportunity come view this today ! It is only 17+/- acres to the new Samsung plant in Taylor
$269,000
2614 Cr 466 Elgin, TX 78621
- Type:
- Land
- Sq.Ft.:
- n/a
- Status:
- Active
- Beds:
- n/a
- Lot size:
- 3.68 Acres
- Baths:
- MLS#:
- 1959900
- Subdivision:
- Mendoza
ADDITIONAL INFORMATION
Beautiful lot with 3.678 acres. This property has a water meter that is paid for to be installed and electric Available at the road. Very little restrictions you can have site built or manufactured homes it can also be used commercial. Don't miss out on this great opportunity make an appointment. Only 17+/- miles to the new Samsung plant in Taylor
$585,000
2110 Fm 1704 Elgin, TX 78621
- Type:
- Single Family
- Sq.Ft.:
- 2,705
- Status:
- Active
- Beds:
- 5
- Lot size:
- 1 Acres
- Year built:
- 2002
- Baths:
- 5.00
- MLS#:
- 3874819
- Subdivision:
- James Standifer Abs 80
ADDITIONAL INFORMATION
Motivated sellers - bring an offer! This spacious home offers the very best for large families or those who love to entertain. Stone fireplace, oversized kitchen island, covered porches and open living spaces. Pecan and plum trees in backyard are a bonus!
$718,500
1416 Post Oak Drive Elgin, TX 78621
- Type:
- Single Family
- Sq.Ft.:
- 1,200
- Status:
- Active
- Beds:
- 1
- Lot size:
- 28.74 Acres
- Year built:
- 1970
- Baths:
- 1.00
- MLS#:
- 86298904
- Subdivision:
- Beaukiss Estates
ADDITIONAL INFORMATION
Welcome to your homesteader's dream property! This expansive 28.740 acre parcel of land is unrestricted and ready for off-grid living. Nestled amidst nature, you'll find a cozy small cabin and an RV, offering the perfect escape from the hustle and bustle of city life. This property also features a 30X30 metal building sitting on a 30X50 concrete slab, providing ample space for storage or workshop needs. Additionally, there's a convenient 10X10 storage building for all your tools. Nature enthusiasts will delight in the abundant wildlife on the property, including deer, hogs, squirrels, and more. For hunting enthusiast, there's even a deer stand. Relax by the tranquil 30X30 shallow pond, adding a touch of serenity to your homestead. And to top it all off, all this property needs to become fully self sustainable is the installation of solar panels, making it the perfect off-grid oasis. Don't miss this unique opportunity to create your off-grid paradise in the midst of nature's beauty.

Listings courtesy of ACTRIS MLS as distributed by MLS GRID, based on information submitted to the MLS GRID as of {{last updated}}.. All data is obtained from various sources and may not have been verified by broker or MLS GRID. Supplied Open House Information is subject to change without notice. All information should be independently reviewed and verified for accuracy. Properties may or may not be listed by the office/agent presenting the information. The Digital Millennium Copyright Act of 1998, 17 U.S.C. § 512 (the “DMCA”) provides recourse for copyright owners who believe that material appearing on the Internet infringes their rights under U.S. copyright law. If you believe in good faith that any content or material made available in connection with our website or services infringes your copyright, you (or your agent) may send us a notice requesting that the content or material be removed, or access to it blocked. Notices must be sent in writing by email to [email protected]. The DMCA requires that your notice of alleged copyright infringement include the following information: (1) description of the copyrighted work that is the subject of claimed infringement; (2) description of the alleged infringing content and information sufficient to permit us to locate the content; (3) contact information for you, including your address, telephone number and email address; (4) a statement by you that you have a good faith belief that the content in the manner complained of is not authorized by the copyright owner, or its agent, or by the operation of any law; (5) a statement by you, signed under penalty of perjury, that the information in the notification is accurate and that you have the authority to enforce the copyrights that are claimed to be infringed; and (6) a physical or electronic signature of the copyright owner or a person authorized to act on the copyright owner’s behalf. Failure to include all of the above information may result in the delay of the processing of your complaint.

The data relating to real estate for sale on this web site comes in part from the Broker Reciprocity Program of the NTREIS Multiple Listing Service. Real estate listings held by brokerage firms other than this broker are marked with the Broker Reciprocity logo and detailed information about them includes the name of the listing brokers. ©2024 North Texas Real Estate Information Systems
| Copyright © 2024, Houston Realtors Information Service, Inc. All information provided is deemed reliable but is not guaranteed and should be independently verified. IDX information is provided exclusively for consumers' personal, non-commercial use, that it may not be used for any purpose other than to identify prospective properties consumers may be interested in purchasing. |
Elgin Real Estate
The median home value in Elgin, TX is $300,000. This is higher than the county median home value of $200,900. The national median home value is $219,700. The average price of homes sold in Elgin, TX is $300,000. Approximately 53.46% of Elgin homes are owned, compared to 39.88% rented, while 6.66% are vacant. Elgin real estate listings include condos, townhomes, and single family homes for sale. Commercial properties are also available. If you see a property you’re interested in, contact a Elgin real estate agent to arrange a tour today!
Elgin, Texas has a population of 9,024. Elgin is more family-centric than the surrounding county with 41.78% of the households containing married families with children. The county average for households married with children is 33.42%.
The median household income in Elgin, Texas is $48,333. The median household income for the surrounding county is $59,185 compared to the national median of $57,652. The median age of people living in Elgin is 30.7 years.
Elgin Weather
The average high temperature in July is 95.3 degrees, with an average low temperature in January of 39.3 degrees. The average rainfall is approximately 35.3 inches per year, with 0 inches of snow per year.
