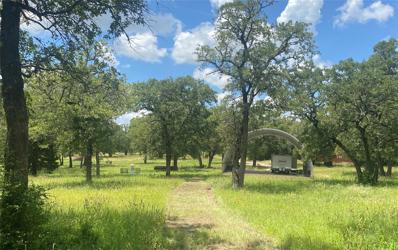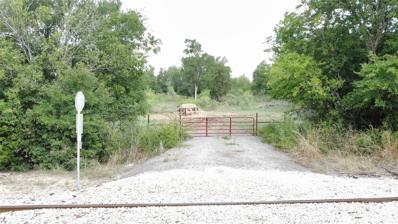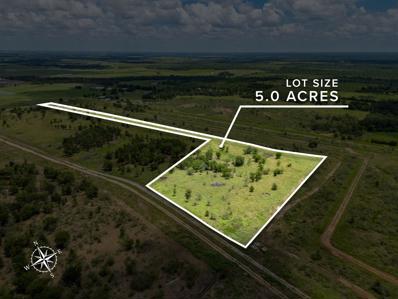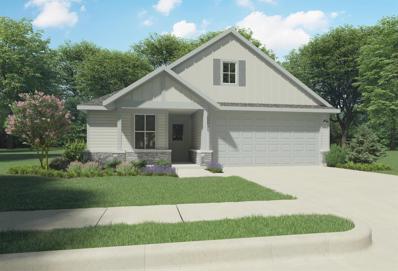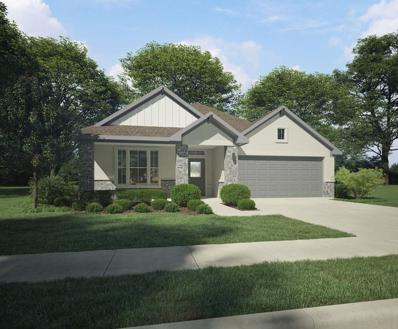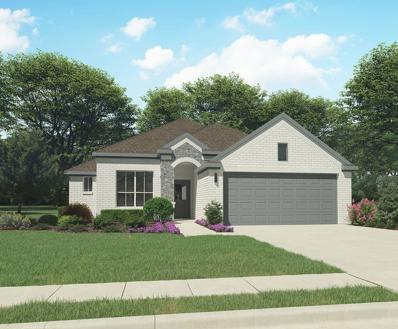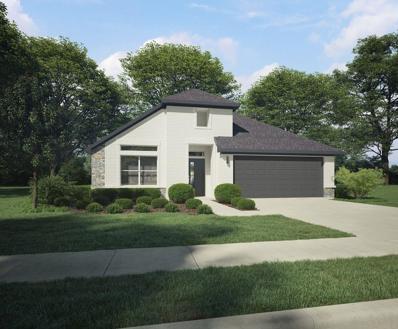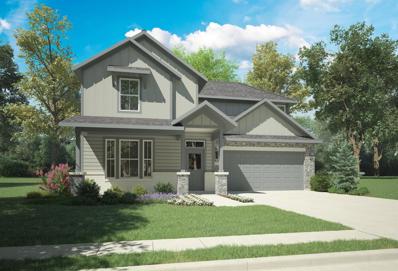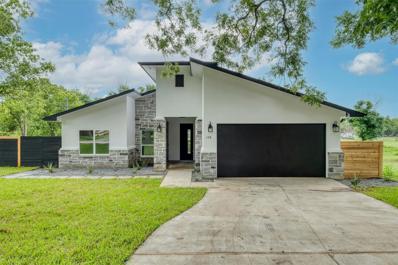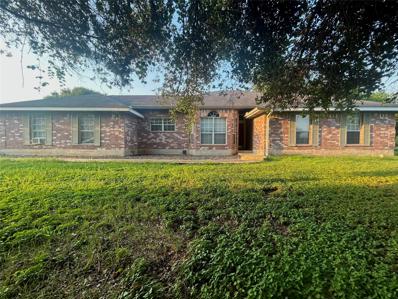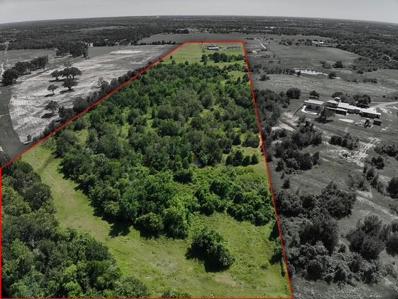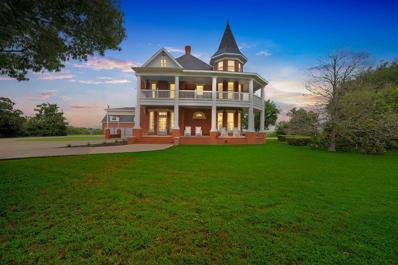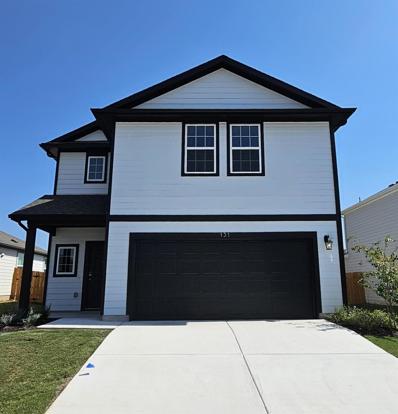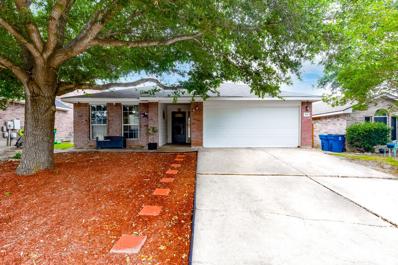Elgin TX Homes for Rent
- Type:
- Land
- Sq.Ft.:
- n/a
- Status:
- Active
- Beds:
- n/a
- Lot size:
- 30.55 Acres
- Baths:
- MLS#:
- 8663766
- Subdivision:
- Dykes, Dennis
ADDITIONAL INFORMATION
Idyllic farm ranch property nestled in tranquil countryside. Exceptional opportunity to build a dream home. Access is via a maintained gravel road. Well and electric installed. 2 containers & large quonset-style carport, both on slabs offer versatile use for vehicles or equipment. Approx. 1/2 of property is covered in native trees and the other in pasture promoting biodiversity. A meandering wet weather creek graces a corner of the property. Has AG tax status & active grazing lease. The entire property is fenced /cross-fenced ready to accommodate livestock or agricultural pursuits. An RV hookup overlooks a substantial pond, providing a perfect spot for guests or temporary stays. The tractor & various implements can convey with the sale, making it easier to manage and maintain the property.This farm ranch is an excellent investment for those seeking a private, ready-to-build location with all the amenities and natural beauty one could desire. Don’t miss out on this rare opportunity to own a slice of Texas paradise.
$1,900,000
18706 Littig Rd Elgin, TX 78621
- Type:
- Land
- Sq.Ft.:
- n/a
- Status:
- Active
- Beds:
- n/a
- Lot size:
- 38.58 Acres
- Baths:
- MLS#:
- 4536850
- Subdivision:
- See Remarks
ADDITIONAL INFORMATION
Great property could be used for development.
$670,000
159 Pin Oak Xing Elgin, TX 78621
- Type:
- Single Family
- Sq.Ft.:
- 2,794
- Status:
- Active
- Beds:
- 4
- Lot size:
- 1.14 Acres
- Year built:
- 2002
- Baths:
- 3.00
- MLS#:
- 1112698
- Subdivision:
- The Arbors At Dogwood Creek
ADDITIONAL INFORMATION
Come and see this fabulous custom home sitting on just over an acre in the gated community of Arbors at Dogwood Creek. Surrounded by an army of mature trees, the lush landscape is the perfect backdrop for the classic Texas stone architecture. The recently remodeled interior is sure to delight with all hard surface flooring and freshly painted bright spaces. The Contemporary Farmhouse Eat-In Kitchen is the heart of the home with ample counter and cabinet space and tons of windows for views and natural light. The Formal Dining space could shift to a home office for your work from home needs. A well appointed Primary Suite with spa-like bath including soaking tub and walk-in shower. Two secondary bedrooms and a secondary bath round out your main floor living space. The upstairs is open to the imagination - a Teen escape bedroom, work out or play space, an extra large home office - it's an anything you want space and there's a full bath too. As you step out to the outdoor living area, you'll see a slice of Texas heaven nestled in the trees. Multiple gathering areas, including an open air dining spot, pergola for cocktails or coffee, firepit for evening s'mores and a pool to escape the Texas heat. If outdoor hobbies are your jam, you'll love having your own greenhouse, a storage space for your tools, and a workshop. RV ready with 50 amp plug and gravel RV pad! Toodle over to the neighbors in the golf cart that conveys with the property. Close enough to Austin for those that commute, but still far enough to feel like a private retreat.
- Type:
- Land
- Sq.Ft.:
- n/a
- Status:
- Active
- Beds:
- n/a
- Lot size:
- 4.99 Acres
- Baths:
- MLS#:
- 7880354
- Subdivision:
- Graves
ADDITIONAL INFORMATION
Build your dream home, or put a tiny home or mobile home on the lot and make it your secluded paradise. Embrace the tranquility and seclusion of country living while still enjoying convenient access to city amenities with an easy commute to shopping centers and grocery stores. This property is located very close to downtown Elgin, Downtown Coupland, Austin, and Taylor where the new Samsung is being built. Super location!!!!!
$348,905
124 Spirit St Elgin, TX 78621
- Type:
- Single Family
- Sq.Ft.:
- 1,839
- Status:
- Active
- Beds:
- 3
- Lot size:
- 0.14 Acres
- Year built:
- 2024
- Baths:
- 2.00
- MLS#:
- 1892616
- Subdivision:
- Trinity Ranch
ADDITIONAL INFORMATION
MLS# 1892616 - Built by Trophy Signature Homes - Ready Now! ~ The Diamond is a flawless floor plan balancing communal and private living areas. The great room is central where dazzling sunlight illuminates your weekly Super Smash Bros tournament. Popcorn popped on the gleaming kitchen island refuels players between games. You will treasure time spent in the alluring primary suite while curl up with books in their large bedrooms. Serve dinner al fresco on the large, covered patio when it’s time to bring everyone together again.
$336,900
128 Spirit St Elgin, TX 78621
- Type:
- Single Family
- Sq.Ft.:
- 1,818
- Status:
- Active
- Beds:
- 4
- Lot size:
- 0.14 Acres
- Year built:
- 2024
- Baths:
- 2.00
- MLS#:
- 8323937
- Subdivision:
- Trinity Ranch
ADDITIONAL INFORMATION
MLS# 8323937 - Built by Trophy Signature Homes - Ready Now! ~ It’s crystal clear that the Quartz appeals to everyone. This popular single-story plan shines because of the great room. The layout allows you to simultaneously keep your eyes on constructing forts and prepping for the big debate tournament. While they work, you can play in your extravagant gourmet kitchen. There’s plenty of counterspace for rolling out pizza dough. Set the toppings on the island and let chefs get to work. The spacious primary suite can be your personal haven. Set up the adjacent study nook as a drop zone. The guest suite is nestled next to a full bath with dual sinks — perfect for weekend guests!!
$369,900
116 Spirit St Elgin, TX 78621
- Type:
- Single Family
- Sq.Ft.:
- 2,395
- Status:
- Active
- Beds:
- 4
- Lot size:
- 0.14 Acres
- Year built:
- 2024
- Baths:
- 3.00
- MLS#:
- 6079808
- Subdivision:
- Trinity Ranch
ADDITIONAL INFORMATION
MLS# 6079808 - Built by Trophy Signature Homes - Ready Now! ~ The Stanley II is a winning combination of comfort and adaptability. The main floor offers a bedroom with a full bath for guests. Of course, no one could blame you if you crafted an exceptional workout room instead. A wall of windows in the airy family room illuminates the space with natural light that carries into the casual dining area and the spectacular kitchen. Quartz countertops, stainless steel appliances and a gorgeous island ensure the kitchen will be everyone’s favorite space. The presence of an upstairs loft near the bedrooms with a full bath creates a home-within-a-home.
$369,900
120 Spirit St Elgin, TX 78621
- Type:
- Single Family
- Sq.Ft.:
- 2,116
- Status:
- Active
- Beds:
- 4
- Lot size:
- 0.14 Acres
- Year built:
- 2024
- Baths:
- 3.00
- MLS#:
- 4727919
- Subdivision:
- Trinity Ranch
ADDITIONAL INFORMATION
MLS# 4727919 - Built by Trophy Signature Homes - Ready Now! ~ Perfect proportions and an abundance of well-placed features make the Oscar a blockbuster design you’ll love coming home to. Say hello to the sun as it streams through oversized windows in your primary suite. Just around the corner is your home office, an inviting space that encourages creativity and offers an escape to the back patio or the ultra-modern kitchen when it’s time for a break. Life is centered in the great room with a cozy family room, chic dining area and an ultra-modern kitchen. Three additional bedrooms located near the front of the house are private, quiet and serene.
$349,900
150 Spirit St Elgin, TX 78621
- Type:
- Single Family
- Sq.Ft.:
- 1,933
- Status:
- Active
- Beds:
- 3
- Lot size:
- 0.14 Acres
- Year built:
- 2024
- Baths:
- 2.00
- MLS#:
- 6350087
- Subdivision:
- Trinity Ranch
ADDITIONAL INFORMATION
MLS# 6350087 - Built by Trophy Signature Homes - Ready Now! ~ Creatively designed to accommodate the needs of everyone, the Heisman is a unique plan. The main living area is expansive, encompassing the island kitchen, dining area and family room. Invite the football team for an after-party or snuggle up in front of the fire — the room easily adapts to your needs. Outstanding storage capacity is another feature, with a walk-in pantry, large utility room, walk-in closet in the primary suite and extra space in the garage!
$339,900
142 Spirit St Elgin, TX 78621
- Type:
- Single Family
- Sq.Ft.:
- 1,761
- Status:
- Active
- Beds:
- 4
- Lot size:
- 0.14 Acres
- Year built:
- 2024
- Baths:
- 2.00
- MLS#:
- 1255046
- Subdivision:
- Trinity Ranch
ADDITIONAL INFORMATION
MLS# 1255046 - Built by Trophy Signature Homes - Ready Now! ~ The Emmy II improves on the original Emmy plan by offering more square footage and supreme flexibility. Like the Emmy, the Emmy II boasts an expansive main living area with a gourmet island kitchen, beautiful family room and snug dining area. The addition of a covered patio amplifies your entertaining space, so be sure to add a bistro table and chairs for morning cappuccino al fresco with neighbors. Three secondary bedrooms offer private space but can flex into the ultimate hobby room, yoga spot or home office.
$275,000
210 Taylor Rd Elgin, TX 78621
- Type:
- Single Family
- Sq.Ft.:
- 1,770
- Status:
- Active
- Beds:
- 3
- Lot size:
- 0.68 Acres
- Year built:
- 1930
- Baths:
- 1.00
- MLS#:
- 1697612
- Subdivision:
- Weigle
ADDITIONAL INFORMATION
This property presents an incredible opportunity for those looking to infuse their personal touch into a charming piece of 1930s architecture. With some tender loving care, you can revitalize this home and highlight its unique character. The expansive yard, beautifully shaded by mature trees, offers ample space for gardening, playing football games, or even expanding your living area to create a backyard oasis. Imagine the potential for outdoor gatherings, under the shade of these majestic trees. Just a short distance to historic downtown Elgin. Being sold as is bring your vision to life and make this delightful property your own!
$339,400
125 Spirit St Elgin, TX 78621
- Type:
- Single Family
- Sq.Ft.:
- 1,761
- Status:
- Active
- Beds:
- 4
- Lot size:
- 0.14 Acres
- Year built:
- 2024
- Baths:
- 2.00
- MLS#:
- 9885670
- Subdivision:
- Trinity Ranch
ADDITIONAL INFORMATION
MLS# 9885670 - Built by Trophy Signature Homes - Ready Now! ~ The Emmy II improves on the original Emmy plan by offering more square footage and supreme flexibility. Like the Emmy, the Emmy II boasts an expansive main living area with a gourmet island kitchen, beautiful family room and snug dining area. The addition of a covered patio amplifies your entertaining space, so be sure to add a bistro table and chairs for morning cappuccino al fresco with neighbors. Three secondary bedrooms offer private space but can flex into the ultimate hobby room, yoga spot or home office.
$389,900
105 Spirit St Elgin, TX 78621
- Type:
- Single Family
- Sq.Ft.:
- 2,395
- Status:
- Active
- Beds:
- 4
- Lot size:
- 0.14 Acres
- Year built:
- 2024
- Baths:
- 3.00
- MLS#:
- 6755391
- Subdivision:
- Trinity Ranch
ADDITIONAL INFORMATION
MLS# 6755391 - Built by Trophy Signature Homes - Ready Now! ~ The Stanley II is a winning combination of comfort and adaptability. The main floor offers a bedroom with a full bath for guests. Of course, no one could blame you if you crafted an exceptional workout room instead. A wall of windows in the airy family room illuminates the space with natural light that carries into the casual dining area and the spectacular kitchen. Quartz countertops, stainless steel appliances and a gorgeous island ensure the kitchen will be everyone’s favorite space. The presence of an upstairs loft near the bedrooms with a full bath creates a home-within-a-home!
$329,900
154 Spirit St Elgin, TX 78621
- Type:
- Single Family
- Sq.Ft.:
- 1,609
- Status:
- Active
- Beds:
- 3
- Lot size:
- 0.14 Acres
- Year built:
- 2024
- Baths:
- 2.00
- MLS#:
- 5806104
- Subdivision:
- Trinity Ranch
ADDITIONAL INFORMATION
MLS# 5806104 - Built by Trophy Signature Homes - Ready Now! ~ Write your story surrounded by the elegance of the Pulitzer. A curved wall of windows in the primary suite is sophisticated and creates a pocket area. Use the extra space to create a data center or lay down a mat and start in Mountain pose. Step into the master suite bath and rinse your cares away in the oversized shower. A walk-in closet has room for all your shoes and more to spare. You’ll have complete privacy for Zoom calls in a home office tucked far away from the bedrooms. There’s room to host a sleepover in the family room — just make sure your secret stash of Ben and Jerry’s is well-hidden.
$339,400
117 Spirit St Elgin, TX 78621
- Type:
- Single Family
- Sq.Ft.:
- 1,818
- Status:
- Active
- Beds:
- 4
- Lot size:
- 0.14 Acres
- Year built:
- 2024
- Baths:
- 2.00
- MLS#:
- 2412123
- Subdivision:
- Trinity Ranch
ADDITIONAL INFORMATION
MLS# 2412123 - Built by Trophy Signature Homes - Ready Now! ~ It’s crystal clear that the Quartz appeals to everyone. This popular single-story plan shines because of the great room. The layout allows you to simultaneously keep your eyes on constructing forts and prepping for the big debate tournament. While they work, you can play in your extravagant gourmet kitchen. There’s plenty of counterspace for rolling out pizza dough. Set the toppings on the island and let small chefs get to work. The spacious primary suite can be your personal haven. Set up the adjacent study nook as a drop zone. The guest suite is nestled next to a full bath with dual sinks — perfect for weekend guests.
$329,900
109 Spirit St Elgin, TX 78621
- Type:
- Single Family
- Sq.Ft.:
- 1,761
- Status:
- Active
- Beds:
- 4
- Lot size:
- 0.14 Acres
- Year built:
- 2024
- Baths:
- 2.00
- MLS#:
- 1835176
- Subdivision:
- Trinity Ranch
ADDITIONAL INFORMATION
MLS# 1835176 - Built by Trophy Signature Homes - Ready Now! ~ The Emmy II improves on the original Emmy plan by offering more square footage and supreme flexibility. Like the Emmy, the Emmy II boasts an expansive main living area with a gourmet island kitchen, beautiful family room and snug dining area. The addition of a covered patio amplifies your entertaining space, so be sure to add a bistro table and chairs for morning cappuccino al fresco with neighbors. Three secondary bedrooms offer private space but can flex into the ultimate hobby room, yoga spot or home office!
$359,900
149 Spirit St Elgin, TX 78621
- Type:
- Single Family
- Sq.Ft.:
- 2,116
- Status:
- Active
- Beds:
- 4
- Lot size:
- 0.14 Acres
- Year built:
- 2024
- Baths:
- 3.00
- MLS#:
- 3523199
- Subdivision:
- Trinity Ranch
ADDITIONAL INFORMATION
MLS# 3523199 - Built by Trophy Signature Homes - Ready Now! ~ Perfect proportions and an abundance of well-placed features make the Oscar a blockbuster design you’ll love coming home to. Say hello to the sun as it streams through oversized windows in your primary suite. Just around the corner is your home office, an inviting space that encourages creativity and offers an escape to the back patio or the ultra-modern kitchen when it’s time for a break. Life is centered in the great room with a cozy family room, chic dining area and an ultra-modern kitchen. Three additional bedrooms located near the front of the house are private, quiet and serene!
$378,900
153 Spirit St Elgin, TX 78621
- Type:
- Single Family
- Sq.Ft.:
- 2,395
- Status:
- Active
- Beds:
- 4
- Lot size:
- 0.14 Acres
- Year built:
- 2024
- Baths:
- 3.00
- MLS#:
- 1830467
- Subdivision:
- Trinity Ranch
ADDITIONAL INFORMATION
MLS# 1830467 - Built by Trophy Signature Homes - Ready Now! ~ The Stanley II is a winning combination of comfort and adaptability. The main floor offers a bedroom with a full bath for guests. Of course, no one could blame you if you crafted an exceptional workout room instead. A wall of windows in the airy family room illuminates the space with natural light that carries into the casual dining area and the spectacular kitchen. Quartz countertops, stainless steel appliances and a gorgeous island ensure the kitchen will be everyone’s favorite space. The presence of an upstairs loft near the bedrooms with a full bath creates a home-within-a-home.
$449,000
119 Briarwood Ln Elgin, TX 78621
- Type:
- Single Family
- Sq.Ft.:
- 2,289
- Status:
- Active
- Beds:
- 4
- Lot size:
- 0.7 Acres
- Year built:
- 1995
- Baths:
- 3.00
- MLS#:
- 6210264
- Subdivision:
- Cedar Hills
ADDITIONAL INFORMATION
$$$15,000 TOWARDS CLOSING COSTS!! Preferred Lender Special! This two-story home is nestled in the serene Cedar Hills neighborhood, known for its well-established community with lush trees, parks, pools, and family-friendly atmosphere. Situated on a beautiful corner lot spanning .7 acres, it features a spacious family area, a master bedroom with a fireplace, and an updated kitchen. The tranquil environment is enhanced by abundant trees and long-standing neighbors. The neighborhood provides a park with a playground and a pool, perfect for picnics and family gatherings. It's conveniently located 30 minutes from ABIA and offers easy access to Highway 290 for a smooth commute to Austin.
$474,900
108 Bill St Elgin, TX 78621
- Type:
- Single Family
- Sq.Ft.:
- 1,964
- Status:
- Active
- Beds:
- 3
- Lot size:
- 0.21 Acres
- Year built:
- 2024
- Baths:
- 3.00
- MLS#:
- 3741519
- Subdivision:
- Christian, Thomas
ADDITIONAL INFORMATION
Custom quality built on spec, in the heart of fast growing Elgin. Close enough, and far enough, realistic luxury and functionality on nice size lot. Fine custom touches, one-of-a-kind design. A quick 19 minute jaunt to Taylor, 30 quick minutes to Downton, 18 minutes to Tesla. No HOA, 3,study,2.5 on .22 ac; nice newly built custom homes around all but guarantee equity in near future.
- Type:
- Single Family
- Sq.Ft.:
- 2,599
- Status:
- Active
- Beds:
- 5
- Lot size:
- 5 Acres
- Year built:
- 1987
- Baths:
- 3.00
- MLS#:
- 3995690
- Subdivision:
- N/a
ADDITIONAL INFORMATION
Discover the perfect retreat for multi-generational living (2 structures) with this exceptional property featuring two beautifully appointed homes set on 5 sprawling acres. Each residence boasts luxurious granite countertops, soaring vaulted ceilings, and modern amenities that cater to every comfort. The expansive pasture, dotted with fruit trees, offers a serene backdrop for outdoor activities and relaxation. Enjoy the tranquility of country living while remaining conveniently close to major employers like Tesla and Samsung, and just a short drive from the airport for easy travel. This unique property combines the best of rural charm and contemporary convenience, making it an ideal haven for extended families seeking space, privacy, and proximity to city amenities. Don’t miss this rare opportunity to own a piece of paradise perfectly suited for multi-generational living.
$999,000
0 N County Line Rd Elgin, TX 78621
- Type:
- Mobile Home
- Sq.Ft.:
- 1,216
- Status:
- Active
- Beds:
- 1
- Lot size:
- 27.7 Acres
- Year built:
- 2002
- Baths:
- 2.00
- MLS#:
- 8361611
- Subdivision:
- Anthony Jones Surv A-178
ADDITIONAL INFORMATION
Great opporunity for an investor or someone looking to build their own home(s). Located off 290 with great access to everthing, this location will notn last long! AG exemption, so many opportunities - no HOA.
$1,500,000
125 Upper Elgin River Rd Elgin, TX 78621
- Type:
- Single Family
- Sq.Ft.:
- 5,206
- Status:
- Active
- Beds:
- 7
- Lot size:
- 3 Acres
- Year built:
- 1900
- Baths:
- 5.00
- MLS#:
- 4905953
- Subdivision:
- Standifer, Elizabeth
ADDITIONAL INFORMATION
Welcome to 125 Upper Elgin River Road, a stunning property that has operated as a thriving Airbnb and wedding venue, comfortably accommodating up to 32 guests. Built in 1900, this estate showcases turn-of-the-century Victorian elegance, while featuring a heated pool, hot tub, pickleball court, arcade and putting green on three lush acres just south of downtown Elgin. William H. Rivers, a prominent founder of Elgin, established this home on a hill in 1900, offering breathtaking views of the countryside. This red brick mansion, which remained in the Rivers family for over a century, has been meticulously preserved and updated, blending historical charm with modern amenities. The home boasts original woodwork, four working fireplaces, a grand porte-cochère, and enchanting magnolia trees. The main house offers three living spaces and a formal dining room, with additional living space in the guest house. Three bedrooms in the main house feature en suite bathrooms, with two opening to the second-story wrap-around porch. The southwest-facing turret spans three stories, providing cozy reading nooks and views of downtown Austin and the Domain. The expansive unfinished attic presents an opportunity to create a primary suite, office, or additional living space with vaulted ceilings. Beyond the 5,000+ square feet of living space, this estate is an entertainer's paradise. Its location offers a serene escape with direct access to downtown Elgin, just 0.7 miles from HEB, and proximity to Manor, Bastrop, Taylor, and Austin.
$324,990
131 Hidalgo Ln Elgin, TX 78621
Open House:
Friday, 11/15 10:00-6:00PM
- Type:
- Single Family
- Sq.Ft.:
- 1,845
- Status:
- Active
- Beds:
- 3
- Lot size:
- 0.15 Acres
- Year built:
- 2024
- Baths:
- 3.00
- MLS#:
- 6356638
- Subdivision:
- Trinity Ranch
ADDITIONAL INFORMATION
MLS# 6356638 - Built by Century Communities - Ready Now! ~ The Kourtney plan offers a true open-concept design allowing for easy conversation between the kitchen, dining and great room. You'll love the kitchen island with breakfast bar and corner pantry. There is a convenient powder bath on the first floor for easy access and extra storage space under the stairs near the foyer. Upstairs, the primary bedroom offers a serene retreat, with a private bathroom and spacious walk-in closet. You will also enjoy a game room upstairs, along with the laundry room, full secondary bathroom and two secondary bedrooms - both with walk-in closets. Additional home highlights and upgrades: 36 inch white cabinets, Blanco Leblon countertops, 3 x12 Catch Fawn Matte backsplash Stainless-steel appliance package gas Stove Extended wood-look flooring in common areas
$320,000
109 Wilderness Trl Elgin, TX 78621
- Type:
- Single Family
- Sq.Ft.:
- 1,654
- Status:
- Active
- Beds:
- 4
- Lot size:
- 0.15 Acres
- Year built:
- 2002
- Baths:
- 2.00
- MLS#:
- 1874181
- Subdivision:
- Shenandoah Sub Ph T
ADDITIONAL INFORMATION
Looking for a prime location and a GEM of a home? This is your spot! This COZY 4 bedroom 2 bath home has everything you could want! Conveniently located approximately 17miles from Tesla, Samsung, and soon to be just a short trip away from X that will be located in Bastrop TX. BEAUTIFUL newly mulched front lawn with a HUGE tree providing all the shade from this Texas heat! Immediately walking into the home you are welcomed by GORGEOUS high ceilings and FRESHLY painted walls! An open concept dining room, and a SHOW STOPPING kitchen with recently updated appliances! This home comes equipped with a built-in surround sound in the master and living area, and smart lights in multiple parts of the home to make your life a little easier! A good sized backyard with a dog-run for your little fur babies when they need it! The A/C and the roof have been replaced within the last 2 years! HURRY up and make this house your home! You DON'T want to miss it!

Listings courtesy of ACTRIS MLS as distributed by MLS GRID, based on information submitted to the MLS GRID as of {{last updated}}.. All data is obtained from various sources and may not have been verified by broker or MLS GRID. Supplied Open House Information is subject to change without notice. All information should be independently reviewed and verified for accuracy. Properties may or may not be listed by the office/agent presenting the information. The Digital Millennium Copyright Act of 1998, 17 U.S.C. § 512 (the “DMCA”) provides recourse for copyright owners who believe that material appearing on the Internet infringes their rights under U.S. copyright law. If you believe in good faith that any content or material made available in connection with our website or services infringes your copyright, you (or your agent) may send us a notice requesting that the content or material be removed, or access to it blocked. Notices must be sent in writing by email to [email protected]. The DMCA requires that your notice of alleged copyright infringement include the following information: (1) description of the copyrighted work that is the subject of claimed infringement; (2) description of the alleged infringing content and information sufficient to permit us to locate the content; (3) contact information for you, including your address, telephone number and email address; (4) a statement by you that you have a good faith belief that the content in the manner complained of is not authorized by the copyright owner, or its agent, or by the operation of any law; (5) a statement by you, signed under penalty of perjury, that the information in the notification is accurate and that you have the authority to enforce the copyrights that are claimed to be infringed; and (6) a physical or electronic signature of the copyright owner or a person authorized to act on the copyright owner’s behalf. Failure to include all of the above information may result in the delay of the processing of your complaint.
Elgin Real Estate
The median home value in Elgin, TX is $300,795. This is lower than the county median home value of $380,000. The national median home value is $338,100. The average price of homes sold in Elgin, TX is $300,795. Approximately 64.17% of Elgin homes are owned, compared to 30.24% rented, while 5.59% are vacant. Elgin real estate listings include condos, townhomes, and single family homes for sale. Commercial properties are also available. If you see a property you’re interested in, contact a Elgin real estate agent to arrange a tour today!
Elgin, Texas has a population of 9,488. Elgin is less family-centric than the surrounding county with 22.36% of the households containing married families with children. The county average for households married with children is 34.23%.
The median household income in Elgin, Texas is $78,169. The median household income for the surrounding county is $78,339 compared to the national median of $69,021. The median age of people living in Elgin is 35.8 years.
Elgin Weather
The average high temperature in July is 95 degrees, with an average low temperature in January of 37.4 degrees. The average rainfall is approximately 35 inches per year, with 0.1 inches of snow per year.
