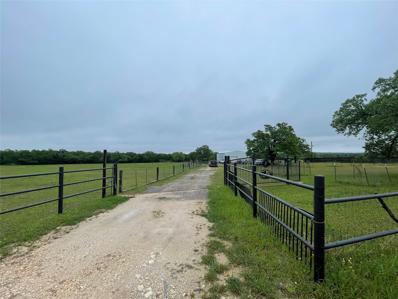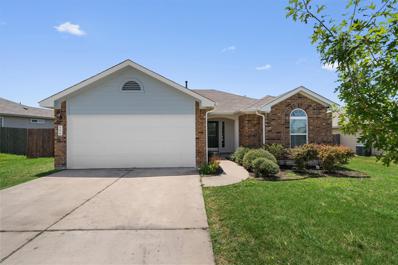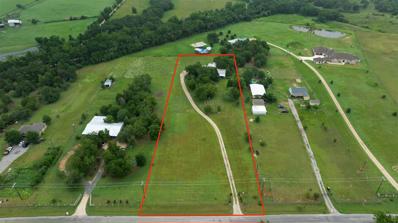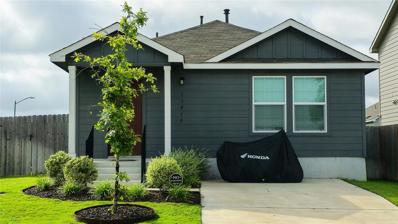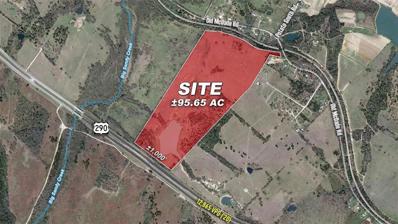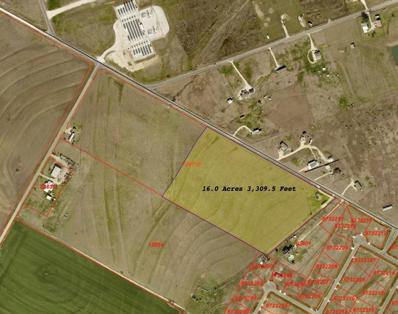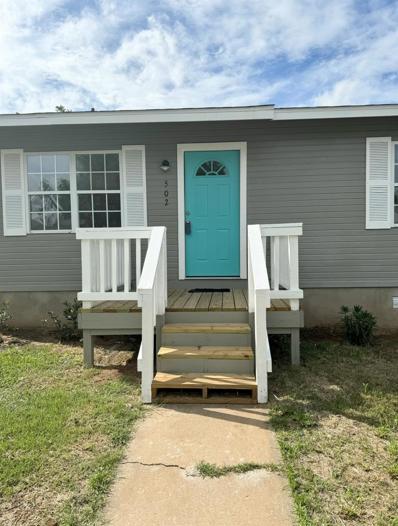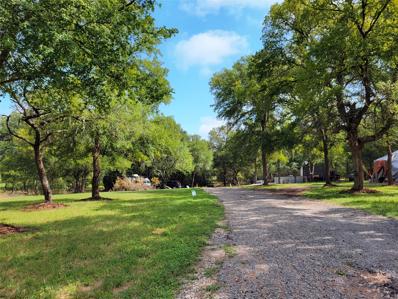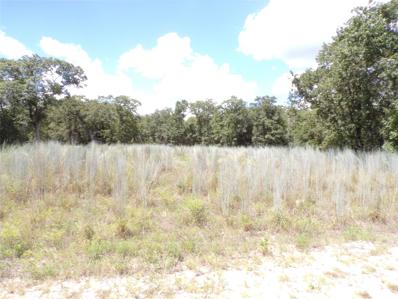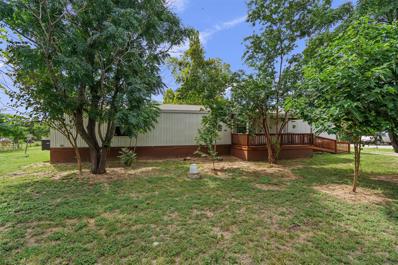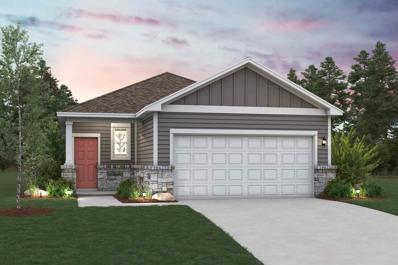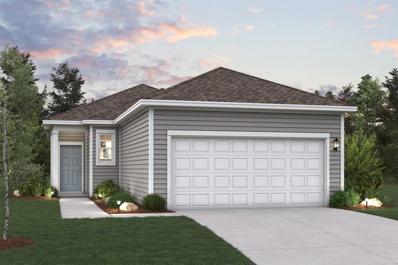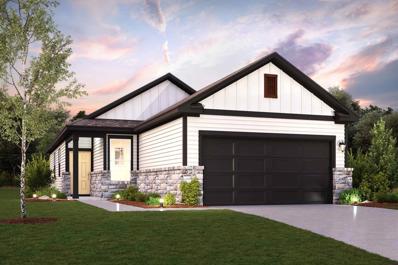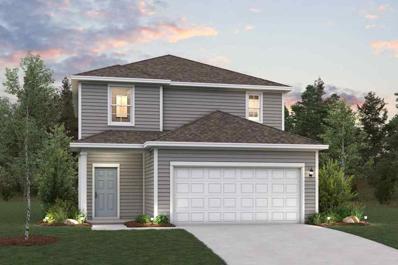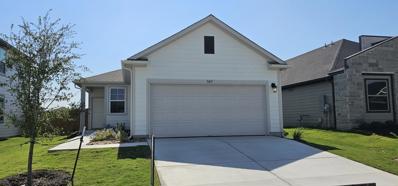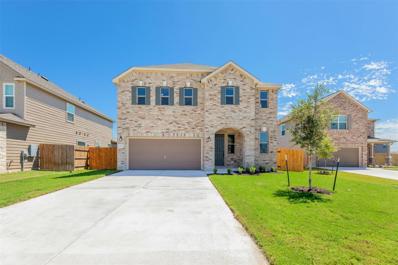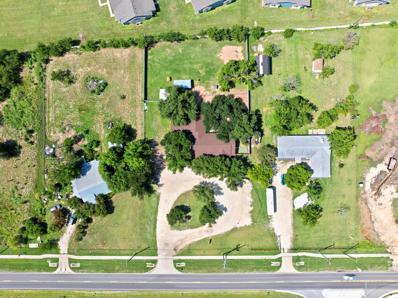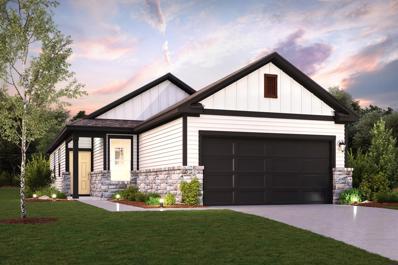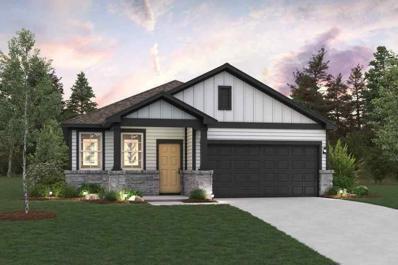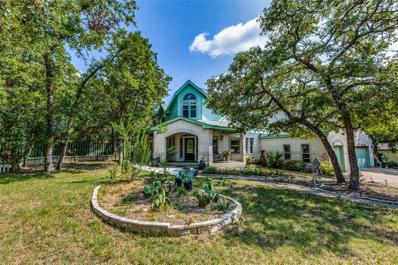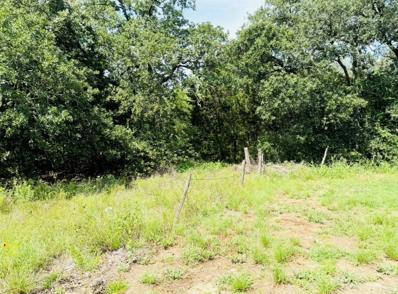Elgin TX Homes for Rent
$750,000
160 Mcvay Ln Elgin, TX 78621
- Type:
- Farm
- Sq.Ft.:
- 2,400
- Status:
- Active
- Beds:
- 1
- Lot size:
- 10.01 Acres
- Year built:
- 2019
- Baths:
- 1.00
- MLS#:
- 5238169
- Subdivision:
- Elgin Rural 002
ADDITIONAL INFORMATION
The property Is near the downtown of the city of Elgin. It has a wonderful view of sunsets in the evening with green pasture. The property is a 10 min drive away from Walmart, 6 min away from HEB, and 2 minutes away from 290. From 290 coming from Austin, take a left onto Ramirez Rd, then a right onto S Avenue Ave, then right on S Main St, then left on to McVay Ln, and the property will be on the left side passing the curve. The property has a Metal building (Bardominium) and within it, it has some housing features, some services included. A septic is included, but it doesn't has a permit.
$270,000
109 Jim Dandy Dr Elgin, TX 78621
- Type:
- Single Family
- Sq.Ft.:
- 1,191
- Status:
- Active
- Beds:
- 3
- Lot size:
- 0.1 Acres
- Year built:
- 2016
- Baths:
- 2.00
- MLS#:
- 9428120
- Subdivision:
- Saratoga Farms Sub
ADDITIONAL INFORMATION
Welcome to this attractive commodious house in the growing city of Elgin, a half hour away from South Austin/Bastrop. It’s located just a 2 min drive away from HEB, Walmart and restaurants as well as local parks and Downtown Elgin. It features all the space you desire, all on one story! This lovely home includes a RENOVATED KITCHEN, a spacious backyard, and a host of included upgrades. Upgrades feature energy-efficient kitchen appliances, ceiling fans in every bedroom, real wood flooring, an entire house water filtering system and an attached two-car garage. This charming home has vaulted ceilings, lots of natural light, and best of all, there’s no HOA! Seller will give $5K towards closing costs or rate buydowns.
$550,000
148 Monroe King Ln Elgin, TX 78621
- Type:
- Single Family
- Sq.Ft.:
- 1,140
- Status:
- Active
- Beds:
- 3
- Lot size:
- 2.92 Acres
- Year built:
- 2018
- Baths:
- 2.00
- MLS#:
- 7553182
- Subdivision:
- Butler Ranch
ADDITIONAL INFORMATION
**For Sale: 2.92 Acres with Modern Home and Expansion Potential** This beautiful 2.92-acre property offers a unique blend of modern comfort and future potential. The 1,140 sq. ft. pier and beam home, built in 2018, provides a contemporary living space with the charm of a classic design. Set among mature trees and featuring exceptional topography, this property promises a tranquil and scenic environment. The land is thoughtfully prepared for expansion, including two septic systems: one servicing the current home and another ready for a new build. Concrete piers are already installed for the new structure, and utilities—water and electricity—are readily accessible for seamless connection. With light restrictions in place to maintain the property's value, this is a rare opportunity to enjoy immediate living while planning for future development. Don’t miss out on making this versatile property your own!
$235,000
13415 Mussel Run Elgin, TX 78621
- Type:
- Single Family
- Sq.Ft.:
- 1,450
- Status:
- Active
- Beds:
- 3
- Lot size:
- 0.15 Acres
- Year built:
- 2021
- Baths:
- 2.00
- MLS#:
- 9848455
- Subdivision:
- Elm Crk Northwest Ph 1
ADDITIONAL INFORMATION
This property qualifies for up to $17,500 in down payment and closing costs grants, see documents or ask agent for details. This property is also USDA eligible with 100% financing available—ask for details! Seller is including washer and dryer. This charming 3-bedroom, 2-bathroom home has been meticulously cared for and boasts numerous improvements. The heart of the home is the kitchen, featuring espresso cabinets and quartz countertops. Enjoy luxury vinyl floors in the main living areas and an open floor plan perfect for entertaining, complete with a breakfast bar. Stainless steel appliances, including a gas range and a refrigerator that convey with the home. This home is equipped with a water softener system, a sprinkler system, and an in-wall pest control system. Enjoy being within walking distance of the Elm Creek Amenities Center, which includes a pavilion, playground, and sparkling pool. Located just 3 miles from HEB and Walmart, this home offers easy access to shopping, dining, and entertainment. It’s also within 30 minutes of Downtown Austin, Austin Bergstrom International Airport, Tesla Giga, and the upcoming Samsung Plant in Taylor. This property is USDA eligible with 100% financing available—ask for details!
$5,739,000
1178 Us 290 Highway Elgin, TX 78621
- Type:
- Other
- Sq.Ft.:
- 1,908
- Status:
- Active
- Beds:
- n/a
- Lot size:
- 95.65 Acres
- Year built:
- 1974
- Baths:
- MLS#:
- 96647973
- Subdivision:
- Black, Joseph
ADDITIONAL INFORMATION
95.65 Acres of unrestricted land with 5-7 acre stock tank pond and rolling terrain with amazing views. Just 20 miles from the new Samsung plant and 27 miles from Tesla Gigafactory. 1,000 feet of frontage on US 290 and additional access on Old McDade Rd (FM 106). Water available from Aqua WSC.
$740,000
5101 County Road 463 Elgin, TX 78621
- Type:
- General Commercial
- Sq.Ft.:
- 1,500
- Status:
- Active
- Beds:
- n/a
- Lot size:
- 16 Acres
- Baths:
- MLS#:
- 3846591
ADDITIONAL INFORMATION
*Prime Unrestricted Land for Sale in Central Texas!* 16+/- acres with 1732+/- of road frontage! Property is ONLY 14 miles and less than 20 minutes from the future Samsung Plant in Taylor, TX, and just over half an hour away from the Airport, Tesla, Amazon, and the Austin, TX! Talk about convenience! Property has Blue Bonnet Electric and one active Manville Water Meter. Located in Aqua waters CCN. This property is an investor's DREAM come true! Possible investment Opportunities include: * Residential Development * Commercial Development * Industrial Development * Agricultural Opportunities * Recreational Facilities * Mixed-Use Developments * Institutional Uses * Event Venues * Eco-Friendly Developments * Senior Living Communities * Storage Facilities * Entertainment Complexes * Technology and Innovation Hubs * Transport and Logistics Property currently has an agricultural exemption and is ready for you to do whatever you desire! Call and Make appointment to see it today!
$279,000
502 Stabeno St Elgin, TX 78621
- Type:
- Single Family
- Sq.Ft.:
- 1,216
- Status:
- Active
- Beds:
- 3
- Lot size:
- 0.12 Acres
- Year built:
- 1960
- Baths:
- 2.00
- MLS#:
- 2032892
- Subdivision:
- Stabeno
ADDITIONAL INFORMATION
This charming 3-bedroom, 2-bath home is nestled in the heart of downtown Elgin, conveniently close to the lovely shops and parks. The property has been fully renovated and awaits your personal touch to become your new home. Come and see this adorable home for yourself!
- Type:
- Land
- Sq.Ft.:
- n/a
- Status:
- Active
- Beds:
- n/a
- Lot size:
- 6.31 Acres
- Baths:
- MLS#:
- 9681817
- Subdivision:
- Webberwood Ridge Sec 01
ADDITIONAL INFORMATION
The perfect canvas for your dream home on this 6.31-acre property, nestled in a cul-de-sac with only 8 exclusive lots. This beautiful land is adorned with gorgeous, mature trees, providing a picturesque and tranquil setting. Located just 25 minutes from Austin Airport and less than an hour from downtown Austin, this property offers the ideal blend of convenience and seclusion. Enjoy the peace of country living while being just far enough from the city. Additionally, the property is only 4 miles away from the new GREENPORT International Airport & Technology Center, making it a prime location for future growth and development. With low restrictions and no HOA, you have the freedom to build your forever home just the way you envision. The motivated sellers make this the perfect opportunity.
$199,900
411 Arbors Cir Elgin, TX 78621
- Type:
- Land
- Sq.Ft.:
- n/a
- Status:
- Active
- Beds:
- n/a
- Lot size:
- 1.47 Acres
- Baths:
- MLS#:
- 1974914
- Subdivision:
- Dogwood
ADDITIONAL INFORMATION
The Lot is 1.47 Acreage, Bring your Plans and build your dream home. This lot is next to the Playground and community activities. Property is already cleared to build.
$339,900
222 Shadow Oaks Dr Elgin, TX 78621
- Type:
- Mobile Home
- Sq.Ft.:
- 1,532
- Status:
- Active
- Beds:
- 4
- Lot size:
- 1.03 Acres
- Year built:
- 2015
- Baths:
- 3.00
- MLS#:
- 7887539
- Subdivision:
- Hillcrest Add Elgin
ADDITIONAL INFORMATION
Prime Investment Opportunity Just Outside City Limits! Discover the potential of this unrestricted property, perfectly situated near Tesla, Space X, Boring HQ, and Bastrop with a super low tax rate. Nestled on over an acre, the property features two mobile homes, offering versatile living and investment options. The front home boasts 3 bedrooms, 2 remodeled bathrooms, and new carpets, ensuring a comfortable and modern living space. The newer 2019 home at the back includes 1 bedroom and 1 bathroom, providing a cozy retreat. Both homes are independently equipped with their own septic, water meter, and electricity meter, with the back home also having propane. The property is also completely setup for an RV, adding to its versatility. Enjoy the privacy and beauty of the heavily wooded ranch that borders the back of the property. The entire property is fenced and gated, with an additional fence separating the two homes. Providing privacy and a massive front and backyard for each. Don’t miss this exceptional opportunity, offering endless possibilities and a prime location for investors.
$293,190
244 Spirit St Elgin, TX 78621
- Type:
- Single Family
- Sq.Ft.:
- 1,388
- Status:
- Active
- Beds:
- 3
- Lot size:
- 0.11 Acres
- Year built:
- 2024
- Baths:
- 2.00
- MLS#:
- 4999961
- Subdivision:
- Trinity Ranch
ADDITIONAL INFORMATION
MLS# 4999961 - Built by Century Communities - November completion! ~ The aptly named Maverick floor plan is a standout in both style and functionality. A charming porch entry leads to a spacious open kitchen, showcasing both a walk-in pantry and a center island that’s ideal for everything from food prep to entertaining. A dining room is steps away, leading into an inviting great room with access to an optional covered patio. The primary bedroom is off of the great room, showcasing a walk-in closet and an attached bath. Two additional bedrooms and another bath round out this attractive floor plan, which also incudes a 2-bay garage.
$364,590
148 Hidalgo Ln Elgin, TX 78621
Open House:
Friday, 11/15 10:00-6:00PM
- Type:
- Single Family
- Sq.Ft.:
- 2,399
- Status:
- Active
- Beds:
- 4
- Lot size:
- 0.14 Acres
- Year built:
- 2024
- Baths:
- 3.00
- MLS#:
- 4257232
- Subdivision:
- Trinity Ranch
ADDITIONAL INFORMATION
MLS# 4257232 - Built by Century Communities - Ready Now! ~ The Avery screams style and space-everything to create a comfortable home to fit your lifestyle. The first floor is all about being open and accessible, allowing for ease of traffic flow between the great room, dining area and kitchen. The kitchen features a corner pantry and center island, making this space truly the heart of the home. Enter through the garage by way of the owner's entry, and you'll find a fourth bedroom and a full third bathroom for convenience. There is no shortage of storage space, with several linen and hall closets, under the stairs storage, and walk-in closets in all four bedrooms! The loft area at the top of the stairs is waiting for your creative touch -could it be a work space, a play area or home gym? Adjacent to the loft, you'll find the laundry room, a second full bathroom, and two secondary bedrooms. Retreat to the spacious primary suite upstairs, complete with a private bathroom that has a private water closet and an impressive walk-in closet with built-in shelves. This spacious Avery plan has so much to offer, you're sure to fall in love with the versatility of this layout.
$362,090
142 Hidalgo Ln Elgin, TX 78621
Open House:
Sunday, 11/17 12:00-3:00PM
- Type:
- Single Family
- Sq.Ft.:
- 1,853
- Status:
- Active
- Beds:
- 3
- Lot size:
- 0.17 Acres
- Year built:
- 2024
- Baths:
- 2.00
- MLS#:
- 2463689
- Subdivision:
- Trinity Ranch
ADDITIONAL INFORMATION
MLS# 2463689 - Built by Century Communities - Ready Now! ~ The popular single-story Pinion at The Canyons at Trinity Ranch blends open-concept living with private relaxation. Toward the front of the home, two secondary bedrooms share access to a full hall bathroom. A third bedroom can also function as a versatile flex room, providing the perfect space for a personal library, craft room or quiet study. Designed for everyday convenience, a spacious kitchen provides ample pantry, cabinet and counter space. A generous great room and charming dining area hug the kitchen for a seamless flow between spaces. Toward the back of the home, a secluded primary suite boasts a roomy walk-in closet and a private bath. Options may include: Alternate primary bath layout Covered patio *Prices, plans, and terms are effective on the date of publication and subject to change without notice. Map is not to scale. Square footage,dimensions shown is only an estimate and actual square footage,dimensions will differ. Buyer should rely on his or her own evaluation of usable area. Photos may not be of exact home. Depictions of homes or other features are artist conceptions. Hardscape, landscape, and other items shown may be decorator suggestions that are not included in the purchase price and availability may vary.
$288,190
232 Spirit St Elgin, TX 78621
- Type:
- Single Family
- Sq.Ft.:
- 1,288
- Status:
- Active
- Beds:
- 3
- Lot size:
- 0.11 Acres
- Year built:
- 2024
- Baths:
- 2.00
- MLS#:
- 2065379
- Subdivision:
- Trinity Ranch
ADDITIONAL INFORMATION
MLS# 2065379 - Built by Century Communities - November completion! ~ The single-story Isabel floor plan showcases an open-concept layout, centered around a welcoming great room and encompassing a dining area and a large kitchen with an island and a walk-in pantry. Two secondary bedrooms and a shared bath are across the hall, and the spacious primary suite is toward the back of the home, complete with a walk-in closet and a private bath. Options may include: • Primary shower in lieu of bath
$311,140
258 Spirit St Elgin, TX 78621
- Type:
- Single Family
- Sq.Ft.:
- 1,676
- Status:
- Active
- Beds:
- 3
- Lot size:
- 0.16 Acres
- Year built:
- 2024
- Baths:
- 3.00
- MLS#:
- 1135180
- Subdivision:
- Trinity Ranch
ADDITIONAL INFORMATION
MLS# 1135180 - Built by Century Communities - November completion! ~ The Luka plan offers a true open-concept design allowing for easy conversation between the kitchen, dining and great room. You'll love the kitchen island with breakfast bar and corner pantry. There is a convenient powder bath on the first floor for easy access and extra storage space under the stairs near the foyer. Upstairs, the primary bedroom offers a serene retreat, with a private bathroom and spacious walk-in closet. You will also enjoy a the laundry room and a full secondary bathroom located upstairs. Additional home highlights and upgrades: 36 inch white cabinets, granite countertops, Stainless-steel appliance package Extended wood-look flooring in common areas Additional recessed lighting at great room Upgraded to include walk-in shower ilo of tub in primary bath 10x10 uncovered patio Landscape package Exceptional included features, such as our Century Home Connect® smart home package and more!
$316,990
159 Bendecido Loop Elgin, TX 78621
- Type:
- Single Family
- Sq.Ft.:
- 1,531
- Status:
- Active
- Beds:
- 4
- Lot size:
- 0.14 Acres
- Year built:
- 2024
- Baths:
- 2.00
- MLS#:
- 1292102
- Subdivision:
- Trinity Ranch
ADDITIONAL INFORMATION
MLS# 1292102 - Built by Century Communities - Ready Now! ~ The Fresno plan offers spatial versatility, comfort and charm! Enter from the covered front porch and you're greeted by an open-concept kitchen, dining area and great room. The kitchen comes complete with a center island, pantry and conveniently located laundry room. Enter through the garage, and you'll find three bedrooms toward the front of the home–any could easily serve as a study, home gym or craft room (you decide). The primary bedroom is tucked away toward the back of the home, just off the great room, providing for a private retreat; the primary bath features a spacious walk-in closet, linen closet, and private water closet. No matter how you use this space, you'll find the Fresno is a fantastic plan designed to fit many lifestyles. Additional home highlights and upgrades: 36 inch flagstone cabinets, granite countertops in kitchen and bathrooms Stainless-steel appliance package with glass-top range Extended wood-look flooring in common areas Additional recessed lighting at great room Upgraded to include walk-in shower ilo of tub in primary bath 4-side gutters 10x10 uncovered patio Landscape package Exceptional included features, such as our Century Home Connect® smart home package and more!
$323,790
163 Bendecido Loop Elgin, TX 78621
- Type:
- Single Family
- Sq.Ft.:
- 1,845
- Status:
- Active
- Beds:
- 3
- Lot size:
- 0.14 Acres
- Year built:
- 2024
- Baths:
- 3.00
- MLS#:
- 3323135
- Subdivision:
- Trinity Ranch
ADDITIONAL INFORMATION
MLS# 3323135 - Built by Century Communities - Ready Now! ~ The Luka plan offers a true open-concept design allowing for easy conversation between the kitchen, dining and great room. You'll love the kitchen island with breakfast bar and corner pantry. There is a convenient powder bath on the first floor for easy access and extra storage space under the stairs near the foyer. Upstairs, the primary bedroom offers a serene retreat, with a private bathroom and spacious walk-in closet. You will also enjoy a the laundry room and a full secondary bathroom located upstairs. Additional home highlights and upgrades: 36 inch white cabinets, granite countertops, Stainless-steel appliance package Extended wood-look flooring in common areas Additional recessed lighting at great room Upgraded to include walk-in shower ilo of tub in primary bath 10x10 uncovered patio Landscape package Exceptional included features, such as our Century Home Connect® smart home package and more.
$315,890
147 Bendecido Loop Elgin, TX 78621
- Type:
- Single Family
- Sq.Ft.:
- 1,531
- Status:
- Active
- Beds:
- 4
- Lot size:
- 0.14 Acres
- Year built:
- 2024
- Baths:
- 2.00
- MLS#:
- 2981909
- Subdivision:
- Trinity Ranch
ADDITIONAL INFORMATION
MLS# 2981909 - Built by Century Communities - Ready Now! ~ The Fresno plan offers spatial versatility, comfort and charm! Enter from the covered front porch and you're greeted by an open-concept kitchen, dining area and great room. The kitchen comes complete with a center island, pantry and conveniently located laundry room. Enter through the garage, and you'll find three bedrooms toward the front of the home–any could easily serve as a study, home gym or craft room (you decide). The primary bedroom is tucked away toward the back of the home, just off the great room, providing for a private retreat; the primary bath features a spacious walk-in closet, linen closet, and private water closet. No matter how you use this space, you'll find the Fresno is a fantastic plan designed to fit many lifestyles. Additional home highlights and upgrades: 36 inch flagstone cabinets, granite countertops in kitchen and bathrooms Stainless-steel appliance package with glass-top range Extended wood-look flooring in common areas Additional recessed lighting at great room Upgraded to include walk-in shower ilo of tub in primary bath 4-side gutters 10x10 uncovered patio Landscape package Exceptional included features, such as our Century Home Connect® smart home package and more.
- Type:
- Single Family
- Sq.Ft.:
- 1,959
- Status:
- Active
- Beds:
- 3
- Lot size:
- 0.14 Acres
- Year built:
- 2024
- Baths:
- 3.00
- MLS#:
- 1225273
- Subdivision:
- Eagles Landing
ADDITIONAL INFORMATION
This beautiful, two-story home showcases an open floor plan with luxury vinyl plank flooring and a spacious great room. The kitchen boasts 42-in. Shaker-style upper cabinets, Dallas White granite countertops, sleek tile backsplash and a Moen® faucet. Upstairs, a versatile loft provides space for a home office or exercise area. The primary suite features plush carpeting, a walk-in closet and connecting bath that offers a dual-sink vanity, Silestone® countertops and luxurious shower with tile surround. Additional highlights include an ecobee3 Lite smart thermostat, Sherwin-Williams® interior paint and ceiling fans at great room and primary bedroom. Enjoy the outdoors on the covered back patio.
$650,000
1512 N Avenue C Elgin, TX 78621
- Type:
- Mixed Use
- Sq.Ft.:
- 3,005
- Status:
- Active
- Beds:
- n/a
- Lot size:
- 1.08 Acres
- Year built:
- 1984
- Baths:
- MLS#:
- 5802167
ADDITIONAL INFORMATION
Seize this unique investment opportunity to own both the operations and real estate of the well-established Mabry’s Munchkins Childcare Center. Nestled in the heart of Elgin, TX, this thriving center is ideally situated within walking distance of multiple subdivisions, an apartment complex, schools, and a city greenbelt. The property is zoned for Special Use, providing ample flexibility for future expansion or additional services. Prime Location on 1 acres located in a high-demand area with easy access to residential neighborhoods, educational institutions, and recreational facilities. Established Business: Benefit from the reputation and steady client base of Mabry’s Munchkins, a trusted name in childcare in the community. Income Potential: Generate consistent revenue through established operations with opportunities for growth and diversification. Special Use Zoning: Take advantage of the property’s zoning to explore various special use possibilities, enhancing your investment potential. Community-Centric: Proximity to schools, a greenbelt, and a nursing home makes this location ideal for families and working parents, ensuring a steady stream of clients. Don’t miss out on this rare chance to acquire a profitable business and prime real estate in a rapidly growing area. Contact us today for more details and to schedule a viewing of Mabry’s Munchkins Childcare Center!
$301,990
253 Tolo Dr Elgin, TX 78621
Open House:
Saturday, 11/16 12:00-4:00PM
- Type:
- Single Family
- Sq.Ft.:
- 1,531
- Status:
- Active
- Beds:
- 4
- Lot size:
- 0.12 Acres
- Year built:
- 2024
- Baths:
- 2.00
- MLS#:
- 2599302
- Subdivision:
- Trinity Ranch
ADDITIONAL INFORMATION
MLS# 2599302 - Built by Century Communities - Ready Now! ~ The Fresno plan offers spatial versatility, comfort and charm! Enter from the covered front porch and you're greeted by an open-concept kitchen, dining area and great room. The kitchen comes complete with a center island, pantry and conveniently located laundry room. Enter through the garage, and you'll find three bedrooms toward the front of the home–any could easily serve as a study, home gym or craft room (you decide). The primary bedroom is tucked away toward the back of the home, just off the great room, providing for a private retreat; the primary bath features a spacious walk-in closet, linen closet, and private water closet. No matter how you use this space, you'll find the Fresno is a fantastic plan designed to fit many lifestyles. Additional home highlights and upgrades: 36 inch flagstone cabinets, granite countertops in kitchen and bathrooms Stainless-steel appliance package with glass-top range Extended wood-look flooring in common areas Additional recessed lighting at great room Upgraded to include walk-in shower ilo of tub in primary bath 4-side gutters 10x10 uncovered patio Landscape package Exceptional included features, such as our Century Home Connect® smart home package and more.
$350,590
144 Hidalgo Ln Elgin, TX 78621
- Type:
- Single Family
- Sq.Ft.:
- 1,757
- Status:
- Active
- Beds:
- 4
- Lot size:
- 0.07 Acres
- Year built:
- 2024
- Baths:
- 2.00
- MLS#:
- 2187625
- Subdivision:
- Trinity Ranch
ADDITIONAL INFORMATION
MLS# 2187625 - Built by Century Communities - Ready Now! ~ The popular single-story Laurel at The Overlook at Trinity Ranch blends open-concept living with private relaxation. Toward the front of the home, two secondary bedrooms share access to a full hall bathroom. A third bedroom can also function as a versatile flex room, providing the perfect space for a personal library, craft room or quiet study. Designed for everyday convenience, a spacious kitchen provides ample pantry, cabinet and counter space. A generous great room and charming dining area hug the kitchen for a seamless flow between spaces. Toward the back of the home, a secluded primary suite boasts a roomy walk-in closet and a private bath. Additional home highlights and upgrades: 36 inch white cabinets, granite countertops in kitchen and baths, Stainless-steel appliance package with gas-top range
$609,990
110 Sycamore Trail Elgin, TX 78621
- Type:
- Single Family
- Sq.Ft.:
- 2,568
- Status:
- Active
- Beds:
- 3
- Lot size:
- 1.03 Acres
- Year built:
- 2002
- Baths:
- 3.00
- MLS#:
- 20651425
- Subdivision:
- The Arbors At Dogwood Creek
ADDITIONAL INFORMATION
Seller offering up to $10,000 in concessions to help buy down rate! This custom home w wrap around porch, in a gated community, is a perfect get-away from the hustle of the city. Nestled on over an acre of mature trees and just 30 minutes from Austin. Downstairs master retreat, huge ensuite, boasts a walk-in shower, double sink, vanity, jacuzzi tub, walk in closet and linen closet. Relax in front of the wbf w a gorgeous floor to ceiling stone surround. Entertain in the dining room, on the back deck, eat at the kitchen bar or in the kitchen nook. This home comes with plenty of options! Utility room has a sink and room for a fridge w plenty of cabinets. Upstairs you'll find 2 bedrooms a full bath and room enough for more entertaining and a built in sink and bar area. You'll love the extra bonus room fully equipped with its own AC unit and tons of storage (need an art studio?). Sink, cabinets, and fridge in utility room off the oversized garage. Don't forget the workshop w electricity
- Type:
- Land
- Sq.Ft.:
- n/a
- Status:
- Active
- Beds:
- n/a
- Lot size:
- 5 Acres
- Baths:
- MLS#:
- 7927325
- Subdivision:
- Stoval, Geo H
ADDITIONAL INFORMATION
This exceptional 5-acre property, located just off Highway 290, offers unrestricted potential for a variety of uses to suit your needs. The existing home is being considered a teardown. The property is already equipped with all necessary utilities and boasts numerous mature trees along its expansive tracts.
$249,999
18301 Sierra Wind Cv Elgin, TX 78621
- Type:
- Single Family
- Sq.Ft.:
- 1,610
- Status:
- Active
- Beds:
- 3
- Lot size:
- 0.15 Acres
- Year built:
- 2006
- Baths:
- 2.00
- MLS#:
- 8674949
- Subdivision:
- Westwind Sec 01 Amd Of
ADDITIONAL INFORMATION
Get the monthly payment of your dreams! This home is eligible for America's Home Grant Program. NEW ROOF! HVAC only 4 years old. You found your dream home! Perfectly located on the corner lot of a cul-de-sac cove, this home has incredible curb appeal. You'll love the expansive front yard while relaxing under the abundant shade from a majestic oak tree. The spacious yard wraps around the house offering endless possibilities for creating your own personal oasis. Inside, you'll find a thoughtfully designed floor plan with open-concept living space and large windows inviting natural light to brighten the atmosphere. Step outside to the backyard and lounge on the oversized covered patio under the breeze of the ceiling fan. Enjoy peaches and pecans from your very own trees. You'll appreciate the convenience of the well-placed shed in the backyard. This vibrant and friendly neighborhood is located just minutes from schools, grocery, dining and all of the fun community events in downtown Elgin. What makes the location event better is being less than 30 minutes to Samsung and Tesla and just over 30 minutes to the University of Texas, Apple, Amazon, Dell and downtown Austin. Don't wait, schedule your tour today!

Listings courtesy of ACTRIS MLS as distributed by MLS GRID, based on information submitted to the MLS GRID as of {{last updated}}.. All data is obtained from various sources and may not have been verified by broker or MLS GRID. Supplied Open House Information is subject to change without notice. All information should be independently reviewed and verified for accuracy. Properties may or may not be listed by the office/agent presenting the information. The Digital Millennium Copyright Act of 1998, 17 U.S.C. § 512 (the “DMCA”) provides recourse for copyright owners who believe that material appearing on the Internet infringes their rights under U.S. copyright law. If you believe in good faith that any content or material made available in connection with our website or services infringes your copyright, you (or your agent) may send us a notice requesting that the content or material be removed, or access to it blocked. Notices must be sent in writing by email to [email protected]. The DMCA requires that your notice of alleged copyright infringement include the following information: (1) description of the copyrighted work that is the subject of claimed infringement; (2) description of the alleged infringing content and information sufficient to permit us to locate the content; (3) contact information for you, including your address, telephone number and email address; (4) a statement by you that you have a good faith belief that the content in the manner complained of is not authorized by the copyright owner, or its agent, or by the operation of any law; (5) a statement by you, signed under penalty of perjury, that the information in the notification is accurate and that you have the authority to enforce the copyrights that are claimed to be infringed; and (6) a physical or electronic signature of the copyright owner or a person authorized to act on the copyright owner’s behalf. Failure to include all of the above information may result in the delay of the processing of your complaint.
| Copyright © 2024, Houston Realtors Information Service, Inc. All information provided is deemed reliable but is not guaranteed and should be independently verified. IDX information is provided exclusively for consumers' personal, non-commercial use, that it may not be used for any purpose other than to identify prospective properties consumers may be interested in purchasing. |

The data relating to real estate for sale on this web site comes in part from the Broker Reciprocity Program of the NTREIS Multiple Listing Service. Real estate listings held by brokerage firms other than this broker are marked with the Broker Reciprocity logo and detailed information about them includes the name of the listing brokers. ©2024 North Texas Real Estate Information Systems
Elgin Real Estate
The median home value in Elgin, TX is $300,795. This is lower than the county median home value of $380,000. The national median home value is $338,100. The average price of homes sold in Elgin, TX is $300,795. Approximately 64.17% of Elgin homes are owned, compared to 30.24% rented, while 5.59% are vacant. Elgin real estate listings include condos, townhomes, and single family homes for sale. Commercial properties are also available. If you see a property you’re interested in, contact a Elgin real estate agent to arrange a tour today!
Elgin, Texas has a population of 9,488. Elgin is less family-centric than the surrounding county with 22.36% of the households containing married families with children. The county average for households married with children is 34.23%.
The median household income in Elgin, Texas is $78,169. The median household income for the surrounding county is $78,339 compared to the national median of $69,021. The median age of people living in Elgin is 35.8 years.
Elgin Weather
The average high temperature in July is 95 degrees, with an average low temperature in January of 37.4 degrees. The average rainfall is approximately 35 inches per year, with 0.1 inches of snow per year.
