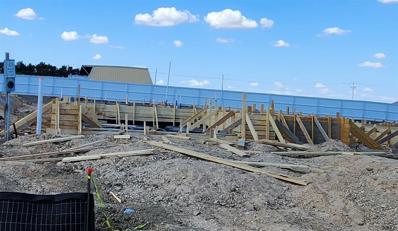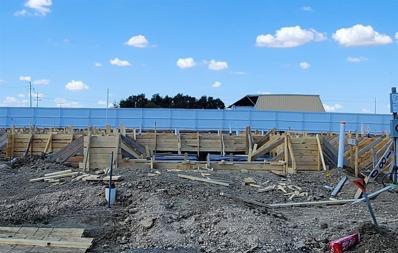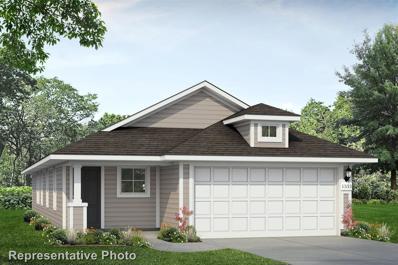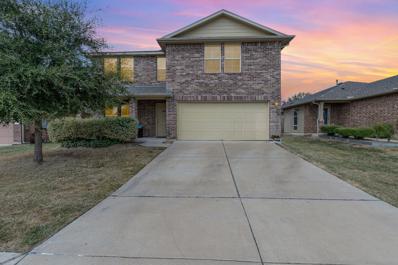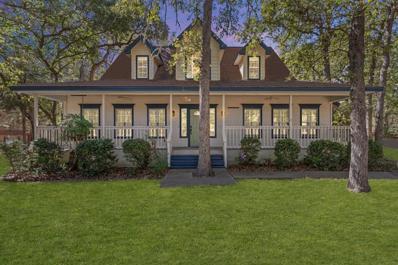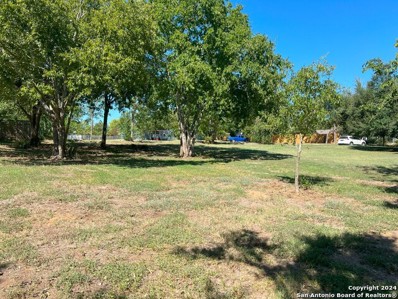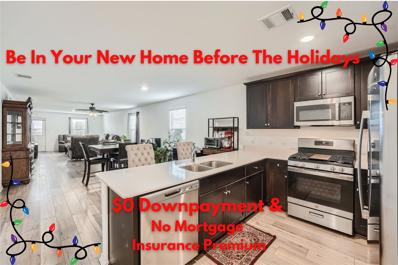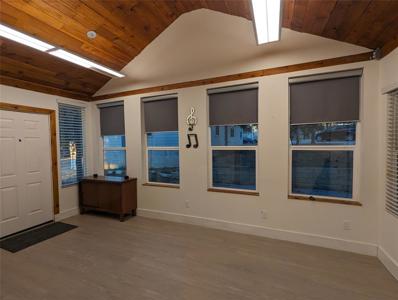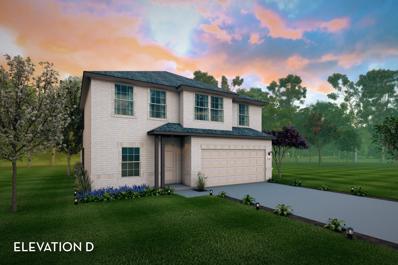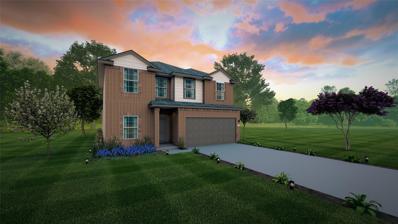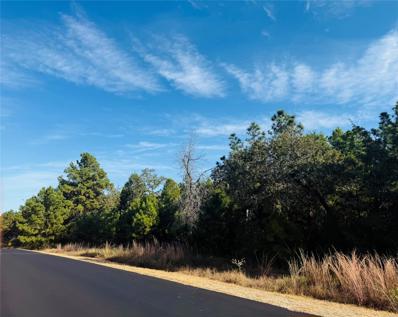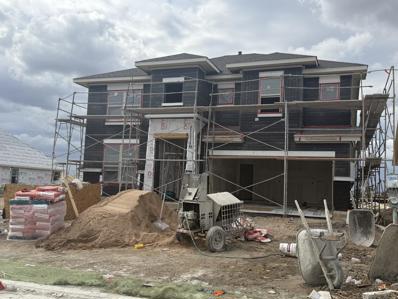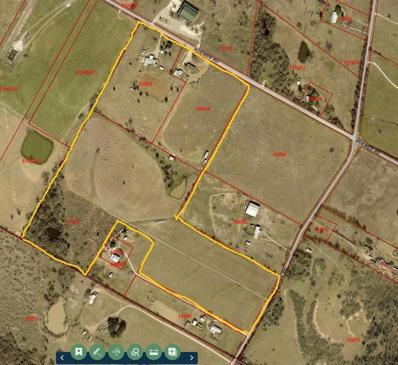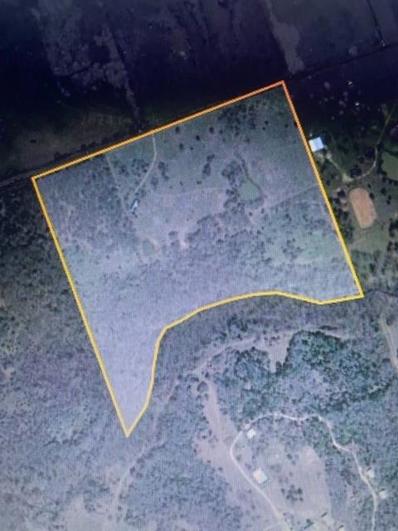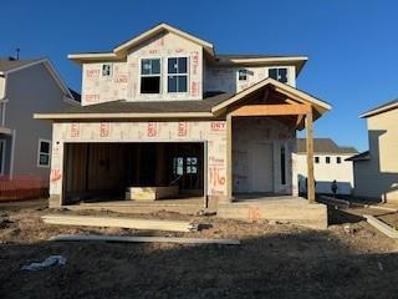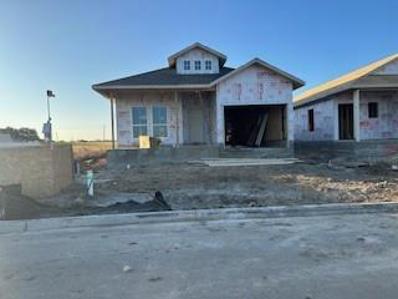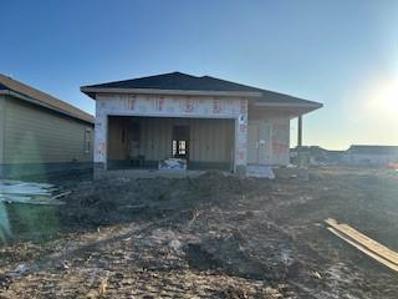Elgin TX Homes for Rent
$299,020
184 Lavender Ln Elgin, TX 78621
- Type:
- Single Family
- Sq.Ft.:
- 1,450
- Status:
- Active
- Beds:
- 3
- Lot size:
- 0.11 Acres
- Year built:
- 2024
- Baths:
- 2.00
- MLS#:
- 9897081
- Subdivision:
- Harvest Ridge
ADDITIONAL INFORMATION
MLS# 9897081 - Built by Brohn Homes - February completion! ~ Discover the charm and modern comfort of the 1450 floorplan by Brohn Homes in Harvest Ridge. This thoughtfully designed home offers 3 bedrooms, 2 bathrooms, and an inviting open-concept living space across approximately 1,450 square feet. The stylish kitchen is equipped with soft-close cabinets, while the spacious master suite features a walk-in closet, creating a haven of convenience and luxury. Set within Elgin’s premier community, Harvest Ridge offers unmatched amenities, including a resort-style pool, tranquil fishing ponds, playscapes, event lawns, basketball courts, sports fields, and more. An onsite Lifestyle Director keeps the community lively with regularly planned events for residents of all ages. Enjoy the convenience of walking to the brand-new Harvest Ridge Elementary School. Ideally located just east of Austin, off Highway 290, Harvest Ridge combines the serenity of a secluded neighborhood with easy access to big-city conveniences. With Elgin's small-town charm, this extraordinary master-planned community offers a lifestyle that’s anything but ordinary. Don’t miss the chance to call this vibrant community home!
$307,320
180 Lavender Ln Elgin, TX 78621
- Type:
- Single Family
- Sq.Ft.:
- 1,514
- Status:
- Active
- Beds:
- 3
- Lot size:
- 0.11 Acres
- Year built:
- 2024
- Baths:
- 2.00
- MLS#:
- 8421677
- Subdivision:
- Harvest Ridge
ADDITIONAL INFORMATION
MLS# 8421677 - Built by Brohn Homes - February completion! ~ Experience the charm of this beautiful home, where 9' ceilings and an abundance of natural light create an inviting and open ambiance. With three generously sized bedrooms and two bathrooms, this residence combines comfort and style seamlessly. The thoughtfully designed open-concept layout connects the living, dining, and kitchen areas, making it perfect for entertaining and everyday living. Step outside to a private backyard oasis, enclosed by a tall privacy fence and backed by open land, providing a serene spot for relaxation or gatherings. Located in a vibrant community, you’ll enjoy the convenience of a brand-new onsite elementary school and a state-of-the-art amenity center within walking distance. This community offers a wealth of amenities, including two pools, a game room, a relaxing lounge, and a tranquil fishing pond. Plus, an onsite lifestyle coordinator ensures engaging activities and a strong sense of community at Harvest Ridge. Discover more than just a house—find a lifestyle here. Don’t miss the opportunity to make this wonderful home yours!
$302,020
190 Lavender Ln Elgin, TX 78621
- Type:
- Single Family
- Sq.Ft.:
- 1,450
- Status:
- Active
- Beds:
- 3
- Lot size:
- 0.11 Acres
- Year built:
- 2024
- Baths:
- 2.00
- MLS#:
- 6618637
- Subdivision:
- Harvest Ridge
ADDITIONAL INFORMATION
MLS# 6618637 - Built by Brohn Homes - February completion! ~ The 1450 floorplan by Brohn Homes in Harvest Ridge offers 3 bedrooms, 2 bathrooms, and an open concept living area. At around 1,450 square feet, it features a modern kitchen with soft-close cabinets, a spacious master suite with a walk-in closet, Harvest Ridge is Elgin’s most prestigious community, offering the best amenities in Elgin, including a resort-style pool, fishing ponds, playscapes, event lawns, basketball and sports fields, and much more! An onsite Lifestyle Director ensures a vibrant community with regularly planned events. Walk to the newly anticipated Harvest Ridge Elementary School. Located just east of Austin and off 290, the community is designed to feel secluded from the hustle and bustle, yet close to the conveniences of the big city. Adding to the small-town charm of Elgin, Harvest Ridge goes beyond the usual master-planned community to deliver something extraordinary!!
$312,870
206 Lavender Ln Elgin, TX 78621
- Type:
- Single Family
- Sq.Ft.:
- 1,533
- Status:
- Active
- Beds:
- 3
- Lot size:
- 0.11 Acres
- Year built:
- 2024
- Baths:
- 2.00
- MLS#:
- 2012090
- Subdivision:
- Harvest Ridge
ADDITIONAL INFORMATION
MLS# 2012090 - Built by Brohn Homes - February completion! ~ Step into this charming home, where expansive 9' ceilings and abundant natural light create a welcoming and open atmosphere. With 3 spacious bedrooms and 2 bathrooms, this residence offers both comfort and style. The open-concept floor plan is ideal for entertaining, seamlessly connecting the living, dining, and kitchen areas. The backyard is a private oasis with a tall privacy fence, making it perfect for relaxation or gatherings. Enjoy the convenience of living within walking distance to the brand-new onsite elementary school and a state-of-the-art amenity center. This vibrant community boasts two pools, a game room, a lounge, and a tranquil fishing pond. An onsite lifestyle coordinator is dedicated to enhancing your living experience at Harvest Ridge. Experience a home that offers more than just shelter—it provides a vibrant lifestyle and community. Don’t miss your chance to make it yours.
$290,000
13708 Sierra Wind Ln Elgin, TX 78621
- Type:
- Single Family
- Sq.Ft.:
- 1,833
- Status:
- Active
- Beds:
- 3
- Lot size:
- 0.14 Acres
- Year built:
- 2015
- Baths:
- 3.00
- MLS#:
- 8829413
- Subdivision:
- Westwind Sub Sec 3
ADDITIONAL INFORMATION
Welcome to Sierra Wind. This functional floorplan is appealing to all kinds of people. The kitchen, breakfast, and living room combo is perfect for both daily living and entertaining. Large primary bedroom with en-suite with walk in shower. Mulit-use flex space, game room, or exercise room. Step outside to a covered front or back patio and enjoy your HUGE backyard (rare find) while the landscaped yard is complemented by gutters also fully fenced. Spacious walk-in closets provide ample storage, making organization a breeze. The kitchen comes fully equipped with top-of-the-line GE appliances, including a range, and microwave. A powder room is also downstairs for guests. RECENT water heater, toilets and fixtures! Come live in the quaint town of Elgin. Less than 45 minutes to downtown Austin known as “the sausage Capital of Texas”. Steeped in history there are many local treasures to explore including shops, museums, the Colorado River, parks and more!
$124,900
605 N Avenue C Elgin, TX 78621
- Type:
- Land
- Sq.Ft.:
- n/a
- Status:
- Active
- Beds:
- n/a
- Lot size:
- 0.19 Acres
- Baths:
- MLS#:
- 1808273
- Subdivision:
- W & O
ADDITIONAL INFORMATION
Great opportunity to build your dream home on one of the best pieces of land in beautiful historic downtown Elgin. Large flat and No HOA Fees. Investors may be able to build a rental property or duplex. Buyer must confirm with the city. Centrally located to Highway 290 and Highway 95. Downtown Elgin is walking distance (2 blocks) for coffee, shopping, restaurants and the weekly farmers market. Less than 1 mile to HEB Supermarket. Short walk or bike ride to the Elementary and Intermediate schools. Elgin public library is 1 block away. Morris Park is 2 blocks away with 14 acres of walking and biking trails, public swimming pool, fish pond, basketball court and playground. Walk or bike ride to Elgin Memorial Park and Elgin Recreation Center. Elgin Memorial park is 26 acres with walking trails, picnic areas, playground, baseball field and hosts many annual festivals. Amenities at the Elgin Recreation Center include a fitness weight room, fitness classes, indoor basketball and volleyball court. Contact the listing Agent/Broker for more information.
$469,000
110 Lost Pine St Elgin, TX 78621
- Type:
- Single Family
- Sq.Ft.:
- 2,800
- Status:
- Active
- Beds:
- 4
- Lot size:
- 0.99 Acres
- Year built:
- 1994
- Baths:
- 3.00
- MLS#:
- 1208104
- Subdivision:
- Cedar Hills
ADDITIONAL INFORMATION
Step into this storybook dream home on nearly an acre in Elgin, TX, offering timeless charm and tranquil surroundings. With spacious indoor and outdoor living and dining areas, this inviting residence boasts a bright open kitchen, a cozy fireplace in the heart of the living room, and ample storage. The main level features a generously sized primary suite and an additional bedroom ideal for guests or a home office, with two more bedrooms upstairs, plus a separate upper-level apartment above the garage. Surrounded by towering pine trees and lush greenery, this tranquil property is a true sanctuary – a place you'll love to call home. Buyer to independently verify all information including but not limited to taxes, restrictions, schools, square footage, lot size, etc.
$60,000
00 Madison St Elgin, TX
- Type:
- Land
- Sq.Ft.:
- n/a
- Status:
- Active
- Beds:
- n/a
- Lot size:
- 0.15 Acres
- Baths:
- MLS#:
- 1818891
- Subdivision:
- OUT/BASTROP COUNTY
ADDITIONAL INFORMATION
Located just two blocks from historic downtown Elgin this property has a ton to offer. Experience small town charm within minutes from downtown Austin, it's the best of both worlds. Shopping and restaurants are just a short walk as well as the beautiful Thomas Memorial Park. The property has mature trees and is ready and waiting for you to build your forever home. The adjacent lot 507 Madison is also available and if both are purchased together the seller would be open to a package deal. Don't pass on this
- Type:
- Single Family
- Sq.Ft.:
- 1,560
- Status:
- Active
- Beds:
- 3
- Lot size:
- 0.11 Acres
- Year built:
- 2022
- Baths:
- 2.00
- MLS#:
- 6741002
- Subdivision:
- Elm Creek North
ADDITIONAL INFORMATION
$0 DOWN PAYMENT and No Mortgage Insurance REFI ANYTIME is offered by Lender South Star Bank - Shirley Sears ~ CALL FOR MORE INFORMATION ~ Be In Your New Home For the Holidays Welcome to 13517 Knights Branch Drive, a charming single-story home nestled in the tranquil community of Elgin, Texas. This thoughtfully designed 3-bedroom, 2-bath residence sits on a generous lot, offering the perfect blend of spacious indoor living and serene outdoor enjoyment. As you step inside, you’ll be greeted by a welcoming foyer where you can set up a possible mudroom-style entry. You then walk into an open-concept layout with abundant natural light, accentuating the fresh, modern finishes. The kitchen is a chef’s dream, boasting stainless steel appliances, quartz countertops, a large open countertop with seating, and ample storage — perfect for both daily living and entertaining. Adjacent to the kitchen, the dining area flows seamlessly into the cozy family room, making it easy to enjoy family gatherings or unwind after a long day. The primary suite is a private retreat featuring a large walk-in closet and a spa-like ensuite bath. Two additional bedrooms offer flexibility, whether you need guest accommodations, a home office, or extra hobby space. Outside, the spacious backyard is ideal for Texas evenings under the stars, complete with plenty of room for gardening, outdoor games, or simply enjoying the peaceful surroundings. Located just minutes from local schools, parks, shopping, and dining, this home combines suburban tranquility with easy access to Austin's amenities. Don’t miss the chance to make this beautiful property your own. We've priced it to be one of the best for its size in the neighborhood. Schedule a tour today to experience all that this home has to offer!
$299,000
1099 Meadow Run Dr Elgin, TX 78621
- Type:
- Manufactured Home
- Sq.Ft.:
- 1,736
- Status:
- Active
- Beds:
- 3
- Lot size:
- 5.06 Acres
- Year built:
- 1986
- Baths:
- 2.00
- MLS#:
- 2476404
- Subdivision:
- Willow Creek Estates
ADDITIONAL INFORMATION
5 acres with a 1,736 square foot manufactured home waiting for you and your animals to enjoy. The home offers a large kitchen that opens into living room with a wood burning fireplace. The second living area open into the dining room with plenty of room for you and your family to enjoy. The primary suite has walk in closet and bathroom with a clawfoot tub. Two additional bedrooms and bathroom are on the opposite side of the home. The home is tucked in a grove of oak trees offering plenty of shade and privacy. The property is 100 percent fenced and cross fenced with two separate pastures for your animals. Several loafing sheds and storage sheds are also on the property. Over 20 bright pink Crepe Myrtle trees line the driveway. The water well house is an electric well along with a newly installed hand pump to assure never being without water if the power goes out. Various fruit trees are planted along with a garden area. An additional home would be allowed on the property. Come take a look at this perfect Hobby Farm listing.
$339,878
113 Schuylerville Dr Elgin, TX 78621
- Type:
- Single Family
- Sq.Ft.:
- 1,709
- Status:
- Active
- Beds:
- 3
- Lot size:
- 0.15 Acres
- Year built:
- 2021
- Baths:
- 2.00
- MLS#:
- 2414181
- Subdivision:
- Saratoga Farms Sub Sec
ADDITIONAL INFORMATION
Situated in the highly desirable Saratoga Farms community, this attractive 3-bedroom, 2-bath residence presents an ideal blend of countryside charm and contemporary living. Located in the rapidly developing town of Elgin, this home features an open-concept layout that is flooded with natural light, creating a welcoming environment for both entertaining and relaxation. The kitchen is equipped with updated appliances, ample storage, and a spacious counter that accommodates bar seating, making it well-suited for family meals and gatherings. The generously sized primary suite serves as a personal retreat, offering a large walk-in shower and extensive closet space. Additionally, the flexible room can be utilized as a home office, den, or an extra bedroom. The expansive backyard provides ample space for outdoor activities, gardening, or creating a personal oasis. Benefiting from its convenient location, the property is in close proximity to Hwy 290 E as well as shopping, dining, and schools. This home strikes a harmonious balance between the tranquility of country living and the advantages of being part of a vibrant community near Austin.
$225,000
120 La Selva Drive Elgin, TX 78621
- Type:
- Single Family
- Sq.Ft.:
- 600
- Status:
- Active
- Beds:
- n/a
- Lot size:
- 0.6 Acres
- Year built:
- 2017
- Baths:
- 1.00
- MLS#:
- 19812787
- Subdivision:
- Las Colinas Estates Subdivisio
ADDITIONAL INFORMATION
Discover this spacious 600 sq. ft. open-concept home in the desirable Las Colinas Estates Subdivision, perfect for those seeking simplicity and comfort. With no separate rooms, this cozy space combines a modern kitchen and a bathroom, creating an airy, inviting atmosphere. Situated on a generous 0.5-acre lot, youâll enjoy ample outdoor space for gardening, recreation, or expansion. Conveniently located near schools, dining, and shopping, this property offers the ideal blend of tranquility and accessibility. SCHEDULE YOUR SHOWING TODAY!
$288,000
11804 Rush Ln Elgin, TX 78621
- Type:
- Single Family
- Sq.Ft.:
- 1,296
- Status:
- Active
- Beds:
- 3
- Lot size:
- 0.12 Acres
- Year built:
- 2022
- Baths:
- 2.00
- MLS#:
- 4805112
- Subdivision:
- Peppergrass
ADDITIONAL INFORMATION
This home is a serene haven where comfort and style merge seamlessly in a picturesque setting. This smartly crafted 3-bedroom, 2-bathroom gem invites you to experience an airy, open-concept layout, perfect for both relaxed living and lively entertaining.?As you enter, the spacious living area welcomes you with warmth and elegance, effortlessly flowing into the dining room and modern kitchen. Here, you'll find stunning granite countertops, ample cabinetry, and high-end stainless steel appliances—a true delight for the home chef. Plus, the included appliance package adds convenience and value to this already exceptional offering.?Step outside to discover your own private oasis: a generous backyard and covered patio, ideal for hosting memorable gatherings, cultivating a garden, or simply enjoying a quiet evening under the vast Texas sky.?Situated just minutes from nearby schools, parks, and local amenities, this home offers the best of both worlds—a tranquil suburban retreat with easy access to urban conveniences. A quick 20-30 minutes to Tesla Gig-plant and the new Samsung facility in Taylor. Don’t miss the opportunity to call this delightful home on Rush Lane your own. Schedule a tour today and imagine the wonderful future that awaits you here! This property qualifies for up to $17,500 in down payment and closing costs grants, see documents or ask agent for details.
$871,125
3935 County Road 464 Elgin, TX 78621
- Type:
- Land
- Sq.Ft.:
- n/a
- Status:
- Active
- Beds:
- n/a
- Lot size:
- 34.6 Acres
- Baths:
- MLS#:
- 4424771
ADDITIONAL INFORMATION
The 34-acre Post Oak Paradise Ranch is the perfect getaway ready for a full-time residence or weekend retreat away from the city. Just 45 minutes from Austin, you will find that this property checks all the boxes for a land investment. This property has multiple home sites, trails, and significant topography. Highlights: - 34 acres - private access - massive post oak trees - trails throughout - multiple homesites - hilltops and seasonal creek
- Type:
- Single Family
- Sq.Ft.:
- 2,507
- Status:
- Active
- Beds:
- 4
- Lot size:
- 0.14 Acres
- Year built:
- 2024
- Baths:
- 3.00
- MLS#:
- 8947871
- Subdivision:
- Briarwood
ADDITIONAL INFORMATION
The popular Rio Grande boasts four bedrooms, two-and a half bathrooms & an upstairs gameroom!
- Type:
- Single Family
- Sq.Ft.:
- 2,513
- Status:
- Active
- Beds:
- 4
- Lot size:
- 0.14 Acres
- Year built:
- 2024
- Baths:
- 2.00
- MLS#:
- 8999968
- Subdivision:
- Briarwood
ADDITIONAL INFORMATION
The impressive Trinity plan boasts four bedrooms, two-and a half bathrooms & an upstairs gameroom!
$275,000
147 Arbors Cir Elgin, TX 78621
- Type:
- Land
- Sq.Ft.:
- n/a
- Status:
- Active
- Beds:
- n/a
- Lot size:
- 2.88 Acres
- Baths:
- MLS#:
- 1894605
- Subdivision:
- The Arbors At Dogwood Creek
ADDITIONAL INFORMATION
The Arbors at Dogwood is one of the most sought-after gated communities in Elgin, TX, and finding a lot of approximately 2.87 +/- acres here is an incredibly rare opportunity! This beautiful property is filled with mature trees, offering privacy and a stunning natural setting for your future dream home. With spacious acre-plus homesites and a unique mix of custom-built residences, this neighborhood is a place you'll want to call home. Conveniently located just a short drive from Highway 290 and off Highway 95, this property is perfect for commuting to Austin and surrounding areas. As new businesses like Tesla and Samsung establish themselves nearby, this lot presents the perfect homesite opportunity. The lot features: * A peaceful setting with numerous mature trees * Plenty or space ready for your custom build This may be one of the last chances to own a prime lot in the Arbors at Dogwood. Don’t miss out on the opportunity to create your dream home in one of Elgin’s most desirable communities!
- Type:
- Single Family
- Sq.Ft.:
- 2,640
- Status:
- Active
- Beds:
- 4
- Lot size:
- 0.14 Acres
- Year built:
- 2024
- Baths:
- 3.00
- MLS#:
- 6577204
- Subdivision:
- Briarwood
ADDITIONAL INFORMATION
Two Story Magnolia Floor Plan Featuring 4 Bedrooms & 3 Full Baths. Two Story Family Room, Upgraded Kitchen, Ceramic Tile Shower Pan, Full Sprinkler/Sod in Front & Rear Yards. See Agent for Details on Finish Out. Available November.
$3,200,000
1194 Red Town Rd Elgin, TX 78621
- Type:
- Land
- Sq.Ft.:
- n/a
- Status:
- Active
- Beds:
- n/a
- Lot size:
- 56.99 Acres
- Baths:
- MLS#:
- 2078505
- Subdivision:
- Casner, Isaac
ADDITIONAL INFORMATION
Amazingly peaceful Shangri-La!!! 57+- beautiful and level acreage including a pond and two home sites currently bringing income as short term getaway rentals. Both homes recently went through some above average updates. This total package is the sum of three separate tracts of land. They allow access from two well maintained, paved county roads. Currently has lease for Hay and cattle production in place. There are two large barns with plenty space to store Hay, equipment and/or horses. Contact your agent soon to set up a viewing!!!
$350,000
11104 Roving Pass Elgin, TX 78621
- Type:
- Single Family
- Sq.Ft.:
- 2,473
- Status:
- Active
- Beds:
- 4
- Lot size:
- 0.12 Acres
- Year built:
- 2023
- Baths:
- 3.00
- MLS#:
- 6043787
- Subdivision:
- Peppergrass Ph 3
ADDITIONAL INFORMATION
The DR Horton’s Nicole floorplan is spacious and thoughtfully designed home with modern features. Its two-story layout offers a great mix of functional spaces, with 4 bedrooms and 3 bathrooms spread across 2,473 square feet. The open-concept family room, kitchen, and dining area create a welcoming environment, perfect for family gatherings. The luxury vinyl in the living areas provides durability and style, while the upstairs layout, including a game room and laundry room, enhances convenience. The upstairs large primary bedroom with a walk-in closet large enough for a dressing area. Featuring a large oversized walk-in closet and shelves for storing your linens. Great separation of the two additional bedrooms upstairs to keep the family close. Having a mix of carpet upstairs and in all bedrooms provides a cozy touch. Covered backyard patio lends for enjoyment of the large back yard with irrigation system in both the front and back yards. The home has a full gutters and comes with the washer dryer.
$1,550,000
1010 County Road 490 Elgin, TX 78621
- Type:
- Farm
- Sq.Ft.:
- 1,200
- Status:
- Active
- Beds:
- 3
- Lot size:
- 58.49 Acres
- Year built:
- 2011
- Baths:
- 2.00
- MLS#:
- 7650757
- Subdivision:
- Am40sdxi - Mh East
ADDITIONAL INFORMATION
Great investment, build your dream home or subdivide into 10+/- acre estate lots. 58.49 +/- acres with 2011 Clayton Home and approximately 500 sqft. 1 Bedroom with bath on slab. Owner open to possible selling a 10 acre portion. Possible owner finance with substantial down. Sit back and catch catfish, bass and crappie in the stock tank or take in some deer, hog, dove or turkey hunting. Not into hunting and fishing? How about searching for arrowheads, this property has it all. Property is located approximately 15 minutes from Elgin, Tx., 19 minutes to Taylor, Tx.(Home of the new Samsung),45 minutes from downtown Austin, TX & Austin Bergstrom International Airport. Abundance of wildlife, heavily treed, pecans oaks and just about everything else. Backs to the Yagua Creek. 2 stock ponds, one is believed to have never gone dry and more than likely is spring fed. Great building sites. Quite and peaceful living while maintaining a reasonable distance from major cities and infrastructure. This is one absolutely gorgeous property.
$318,500
192 Lavender Ln Elgin, TX 78621
- Type:
- Single Family
- Sq.Ft.:
- 1,668
- Status:
- Active
- Beds:
- 3
- Lot size:
- 0.11 Acres
- Year built:
- 2024
- Baths:
- 3.00
- MLS#:
- 5975750
- Subdivision:
- Harvest Ridge
ADDITIONAL INFORMATION
MLS# 5975750 - Built by Brohn Homes - January completion! ~ This beautiful two-story home boasts an inviting open-concept design, perfect for modern living. The gourmet kitchen features gas cooking, sleek soft-close cabinets, and ample counter space, ideal for both casual meals and entertaining. The living areas are flooded with natural light, accentuated by tall ceilings, creating a spacious and airy feel throughout the home. Step outside into the large backyard, offering plenty of room for outdoor activities and relaxation. Located in a highly desirable neighborhood, residents enjoy a wealth of amenities, including two sparkling pools, a fun splash pad, and a well-stocked pond for fishing. Everyone will appreciate the convenience of an onsite elementary school, while sports enthusiasts can take advantage of the pickleball and basketball courts. Plus, a full-time lifestyle coordinator organizes events year-round for everyone, fostering a strong sense of community. Whether you're looking for comfort, convenience, or a lively neighborhood, this home delivers it all!
$329,510
116 Honeybee Ln Elgin, TX 78621
- Type:
- Single Family
- Sq.Ft.:
- 1,782
- Status:
- Active
- Beds:
- 3
- Lot size:
- 0.11 Acres
- Year built:
- 2024
- Baths:
- 3.00
- MLS#:
- 3394601
- Subdivision:
- Harvest Ridge
ADDITIONAL INFORMATION
MLS# 3394601 - Built by Brohn Homes - January completion! ~ Welcome to your dream home, where abundant natural light and soaring 9' ceilings create a warm and inviting atmosphere. This charming residence offers 3 spacious bedrooms and 2.5 well-appointed bathrooms, perfect for comfortable living. The open-concept design is ideal for entertaining, seamlessly connecting the living, dining, and kitchen areas. You'll love the privacy of the backyard a tall privacy fence, providing the perfect setting for relaxing or hosting gatherings. Enjoy the convenience of being within walking distance to the brand-new onsite elementary school and a state-of-the-art amenity center. The community features two sparkling pools, a game room, a cozy lounge, a serene fishing pond, and an onsite lifestyle coordinator dedicated to enhancing your homeownership experience at Harvest Ridge. This home is more than just a place to live—it's a lifestyle. Don't miss the opportunity to make it yours!
$321,580
204 Lavender Ln Elgin, TX 78621
- Type:
- Single Family
- Sq.Ft.:
- 1,575
- Status:
- Active
- Beds:
- 3
- Lot size:
- 0.11 Acres
- Year built:
- 2024
- Baths:
- 2.00
- MLS#:
- 6325957
- Subdivision:
- Harvest Ridge
ADDITIONAL INFORMATION
MLS# 6325957 - Built by Brohn Homes - January completion! ~ This spacious single- story residence offers 3 bedrooms, 2 bathrooms, and 1,575 sq. ft. of well-designed space. Its open layout features a modern kitchen with a large breakfast bar seamlessly connecting to the bright living area. The primary suite includes an en-suite bathroom and walk-in closet, while the additional bedrooms provide flexibility for family or office use. Located in a highly desirable neighborhood, residents enjoy a wealth of amenities, including two sparkling pools, a fun splash pad, and a well-stocked pond for fishing. Families will appreciate the convenience of an onsite elementary school, while sports enthusiasts can take advantage of the pickleball and basketball courts. Plus, a full-time lifestyle coordinator organizes events year-round for both adults and children, fostering a strong sense of community. Whether you're looking for comfort, convenience, or a lively neighborhood, this home delivers it all.
$299,790
107 Honeybee Ln Elgin, TX 78621
- Type:
- Single Family
- Sq.Ft.:
- 1,450
- Status:
- Active
- Beds:
- 3
- Lot size:
- 0.11 Acres
- Year built:
- 2024
- Baths:
- 2.00
- MLS#:
- 3247766
- Subdivision:
- Harvest Ridge
ADDITIONAL INFORMATION
MLS# 3247766 - Built by Brohn Homes - January completion! ~ 1450 plan The 1450 floorplan by Brohn Homes in Harvest Ridge offers 3 bedrooms, 2 bathrooms, and an open concept living area. At around 1,450 square feet, it features a modern kitchen with soft-close cabinets, a spacious master suite with a walk-in closet, Harvest Ridge is Elgin’s most prestigious community, offering the best amenities in Elgin, including a resort-style pool, fishing ponds, playscapes, event lawns, basketball and sports fields, and much more! An onsite Lifestyle Director ensures a vibrant community with regularly planned events. Walk to the newly anticipated Harvest Ridge Elementary School. Located just east of Austin and off 290, the community is designed to feel secluded from the hustle and bustle, yet close to the conveniences of the big city. Adding to the small-town charm of Elgin, Harvest Ridge goes beyond the usual master-planned community to deliver something extraordinary!

Listings courtesy of ACTRIS MLS as distributed by MLS GRID, based on information submitted to the MLS GRID as of {{last updated}}.. All data is obtained from various sources and may not have been verified by broker or MLS GRID. Supplied Open House Information is subject to change without notice. All information should be independently reviewed and verified for accuracy. Properties may or may not be listed by the office/agent presenting the information. The Digital Millennium Copyright Act of 1998, 17 U.S.C. § 512 (the “DMCA”) provides recourse for copyright owners who believe that material appearing on the Internet infringes their rights under U.S. copyright law. If you believe in good faith that any content or material made available in connection with our website or services infringes your copyright, you (or your agent) may send us a notice requesting that the content or material be removed, or access to it blocked. Notices must be sent in writing by email to [email protected]. The DMCA requires that your notice of alleged copyright infringement include the following information: (1) description of the copyrighted work that is the subject of claimed infringement; (2) description of the alleged infringing content and information sufficient to permit us to locate the content; (3) contact information for you, including your address, telephone number and email address; (4) a statement by you that you have a good faith belief that the content in the manner complained of is not authorized by the copyright owner, or its agent, or by the operation of any law; (5) a statement by you, signed under penalty of perjury, that the information in the notification is accurate and that you have the authority to enforce the copyrights that are claimed to be infringed; and (6) a physical or electronic signature of the copyright owner or a person authorized to act on the copyright owner’s behalf. Failure to include all of the above information may result in the delay of the processing of your complaint.

| Copyright © 2024, Houston Realtors Information Service, Inc. All information provided is deemed reliable but is not guaranteed and should be independently verified. IDX information is provided exclusively for consumers' personal, non-commercial use, that it may not be used for any purpose other than to identify prospective properties consumers may be interested in purchasing. |
Elgin Real Estate
The median home value in Elgin, TX is $300,795. This is lower than the county median home value of $380,000. The national median home value is $338,100. The average price of homes sold in Elgin, TX is $300,795. Approximately 64.17% of Elgin homes are owned, compared to 30.24% rented, while 5.59% are vacant. Elgin real estate listings include condos, townhomes, and single family homes for sale. Commercial properties are also available. If you see a property you’re interested in, contact a Elgin real estate agent to arrange a tour today!
Elgin, Texas has a population of 9,488. Elgin is less family-centric than the surrounding county with 22.36% of the households containing married families with children. The county average for households married with children is 34.23%.
The median household income in Elgin, Texas is $78,169. The median household income for the surrounding county is $78,339 compared to the national median of $69,021. The median age of people living in Elgin is 35.8 years.
Elgin Weather
The average high temperature in July is 95 degrees, with an average low temperature in January of 37.4 degrees. The average rainfall is approximately 35 inches per year, with 0.1 inches of snow per year.
