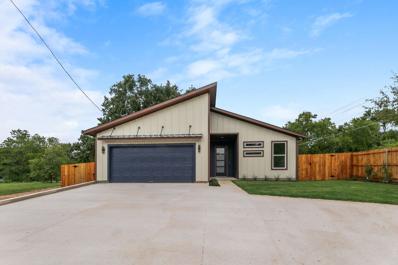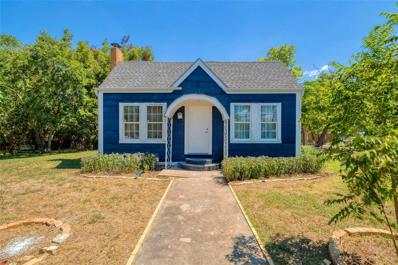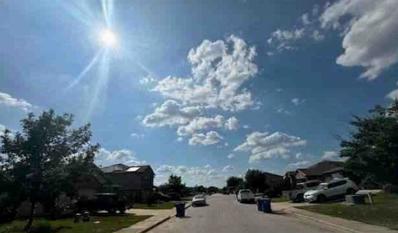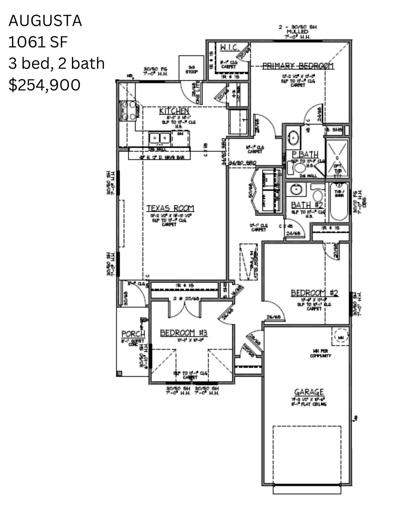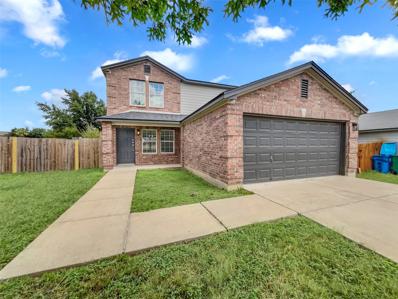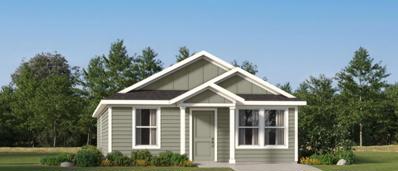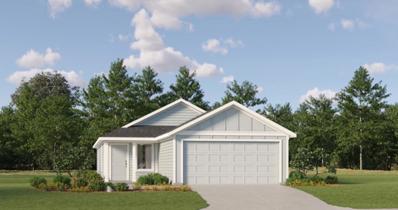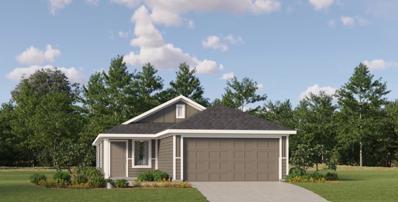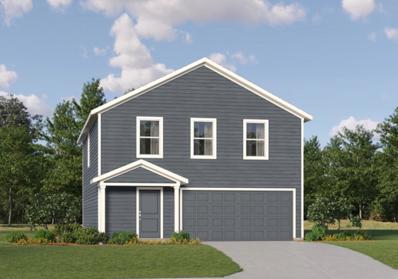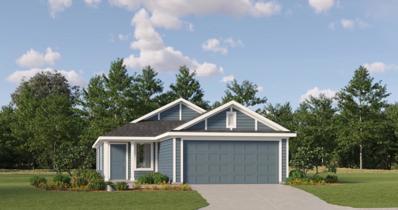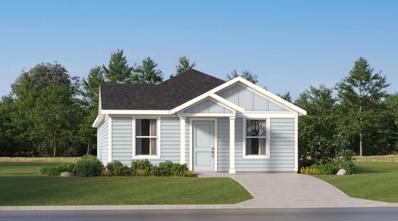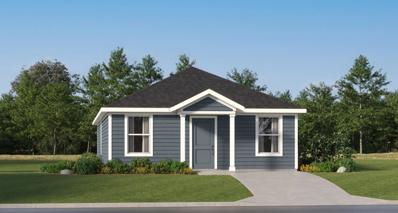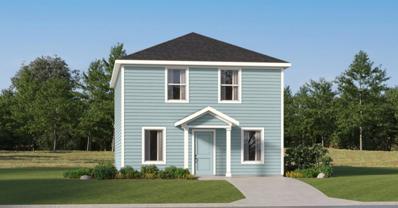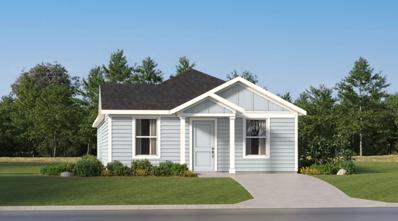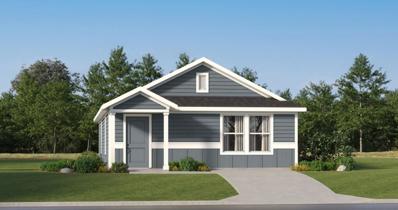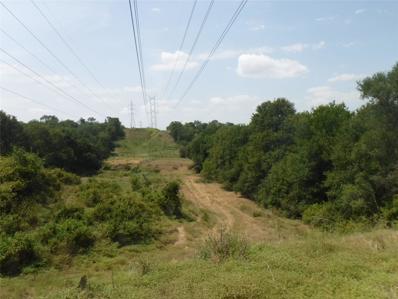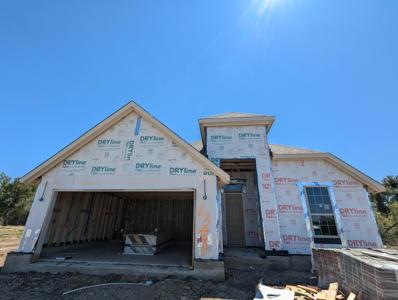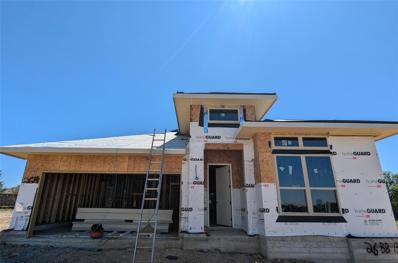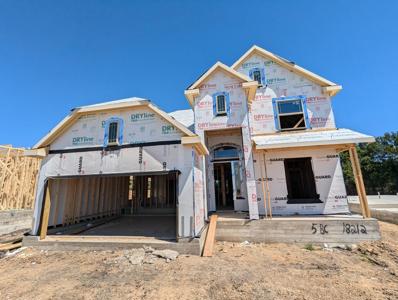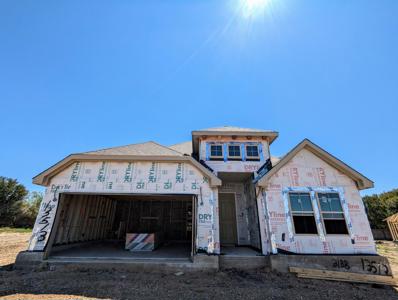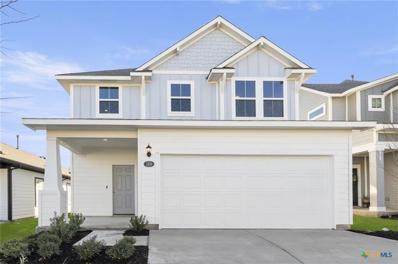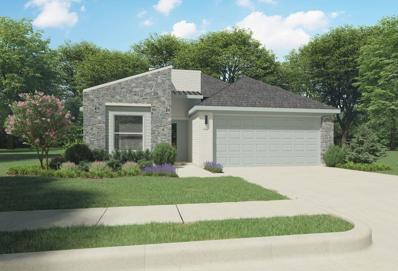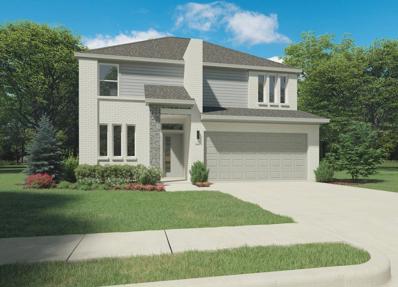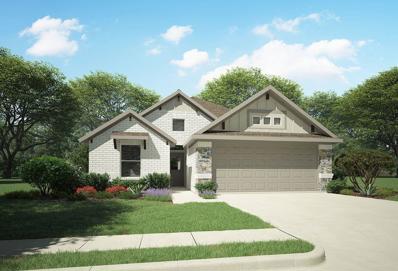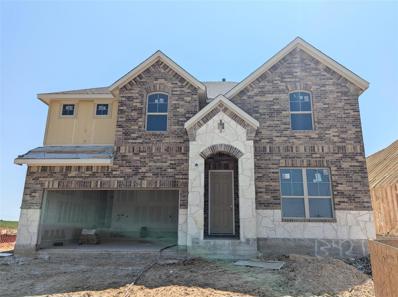Elgin TX Homes for Rent
$375,000
200 Washington St Elgin, TX 78621
- Type:
- Single Family
- Sq.Ft.:
- 1,885
- Status:
- Active
- Beds:
- 3
- Lot size:
- 0.28 Acres
- Year built:
- 2024
- Baths:
- 2.00
- MLS#:
- 9640550
- Subdivision:
- Elgin City 002
ADDITIONAL INFORMATION
This beautiful Ohana Homes LLC project is packed with architectural interest, upgraded fixtures, custom carpentry and is a great value! This stunning new build, the first of at least 4 homes to be built in this pocket neighborhood, includes a sleek modern design with clean lines and an open floor plan that seamlessly blends style and functionality. Step into your private courtyard which showcases a majestic and historic tree or enjoy the expansive backyard. Inside, you'll find top of the line touches throughout. Elgin is known for its charming small-town vibe, so you'll love exploring local favorites like the renowned Elgin BBQ, the picturesque Elgin Depot Museum, and the scenic parks for outdoor adventures. Major employers such as Samsung, SpaceX, and Tesla are close-by.
$239,500
429 S Avenue C Elgin, TX 78621
- Type:
- Single Family
- Sq.Ft.:
- 1,658
- Status:
- Active
- Beds:
- 3
- Lot size:
- 0.24 Acres
- Year built:
- 1940
- Baths:
- 2.00
- MLS#:
- 5070651
- Subdivision:
- Maximus Sub
ADDITIONAL INFORMATION
Experience the charm of this home while taking advantage of USDA financing, allowing qualified buyers to secure this property with a remarkable 0% down payment! Discover your dream home in the heart of Elgin, where modern comfort meets historical charm. This delightful free-standing residence is ideally situated just a short walk from downtown, which offers an eclectic mix of coffee shops, a library, local shopping, restaurants, and parks. Enjoy peace of mind with a newly replaced roof and tasteful updates throughout the home. High ceilings add to the sense of space and light, creating an inviting atmosphere perfect for relaxation, working from home, or entertaining. In a prime location, this property is a rare find that promises the best of both worlds—Elgin is only 30 minutes east of Austin, 20 minutes from the new $18 billion Samsung chip plant, and 20 minutes north of SpaceX and Bastrop. Don’t miss your chance to own this home with timeless appeal in a prime location. BU offers being accepted
$230,100
18409 Weatherby Lane Elgin, TX 78621
- Type:
- Single Family
- Sq.Ft.:
- 1,480
- Status:
- Active
- Beds:
- 3
- Lot size:
- 0.13 Acres
- Year built:
- 2015
- Baths:
- 2.00
- MLS#:
- 89952396
- Subdivision:
- Westwind Sub Sec 3
ADDITIONAL INFORMATION
Subject property features 3 bedrooms and 2 full bathroom
$257,400
213 Spirit St Elgin, TX 78621
- Type:
- Single Family
- Sq.Ft.:
- 1,061
- Status:
- Active
- Beds:
- 3
- Lot size:
- 0.13 Acres
- Year built:
- 2024
- Baths:
- 2.00
- MLS#:
- 9759980
- Subdivision:
- Trinity Ranch
ADDITIONAL INFORMATION
MLS# 9759980 - Built by Trophy Signature Homes - November completion! ~ Augusta floorplan, 1 car garage, one of our new plans for the fall.
Open House:
Sunday, 9/22 8:00-7:00PM
- Type:
- Single Family
- Sq.Ft.:
- 1,848
- Status:
- Active
- Beds:
- 3
- Lot size:
- 0.14 Acres
- Year built:
- 2006
- Baths:
- 3.00
- MLS#:
- 3816665
- Subdivision:
- County Line Sub Ph
ADDITIONAL INFORMATION
Welcome to this beautifully maintained home with a neutral color scheme and fresh interior paint. The kitchen is a chef’s dream, featuring a center island. The primary bedroom includes a spacious walk-in closet, and the primary bathroom offers double sinks for added luxury. Recent updates include partial flooring replacement and a new roof. Outside, enjoy a patio perfect for entertaining and a fenced backyard for privacy. This property is a must-see!
- Type:
- Single Family
- Sq.Ft.:
- 1,500
- Status:
- Active
- Beds:
- 4
- Lot size:
- 0.11 Acres
- Year built:
- 2024
- Baths:
- 2.00
- MLS#:
- 4204140
- Subdivision:
- Elm Creek
ADDITIONAL INFORMATION
This convenient single-story plan opens to three secondary bedrooms framing the entryway. Down the hall, an open peninsula-style kitchen overlooks an inviting dining area and a spacious living room, ideal for seamless modern living. The owner’s suite is ideally situated in the back corner to provide a serene retreat, featuring a bedroom, attached bathroom and a walk-in closet.
- Type:
- Single Family
- Sq.Ft.:
- 1,266
- Status:
- Active
- Beds:
- 3
- Lot size:
- 0.11 Acres
- Year built:
- 2024
- Baths:
- 2.00
- MLS#:
- 9773707
- Subdivision:
- Elm Creek
ADDITIONAL INFORMATION
This single-level home showcases a spacious open floorplan shared between the kitchen, dining area and living room for easy entertaining during gatherings. An owner’s suite enjoys a private location in a rear corner of the home, complemented by an en-suite bathroom and walk-in closet. There are two secondary bedrooms along the side of the home, which are ideal for household members and hosting overnight guests.
- Type:
- Single Family
- Sq.Ft.:
- 1,411
- Status:
- Active
- Beds:
- 3
- Lot size:
- 0.11 Acres
- Year built:
- 2024
- Baths:
- 2.00
- MLS#:
- 7462159
- Subdivision:
- Elm Creek
ADDITIONAL INFORMATION
This single-level home showcases a spacious open floorplan shared between the kitchen, dining area and living room for easy entertaining, along with access to an outdoor space. An owner’s suite enjoys a private location in a rear corner of the home, complemented by an en-suite bathroom and walk-in closet. There are two secondary bedrooms at the front of the home, ideal for household members and overnight guests.
$305,990
23501 Tiny Moons Elgin, TX 78621
- Type:
- Single Family
- Sq.Ft.:
- 1,952
- Status:
- Active
- Beds:
- 4
- Lot size:
- 0.11 Acres
- Year built:
- 2024
- Baths:
- 3.00
- MLS#:
- 6905812
- Subdivision:
- Elm Creek
ADDITIONAL INFORMATION
The first floor of this two-story home shares a spacious open layout between the kitchen, dining room and living room for easy entertaining. Upstairs are three secondary bedrooms, ideal for residents and overnight guests, surrounding a versatile loft that serves as an additional shared living space. An owner's suite sprawls across the rear of the second floor and enjoys an en-suite bathroom and a walk-in closet.
- Type:
- Single Family
- Sq.Ft.:
- 1,411
- Status:
- Active
- Beds:
- 3
- Lot size:
- 0.11 Acres
- Year built:
- 2024
- Baths:
- 2.00
- MLS#:
- 5620212
- Subdivision:
- Elm Creek
ADDITIONAL INFORMATION
This single-level home showcases a spacious open floorplan shared between the kitchen, dining area and living room for easy entertaining, along with access to an outdoor space. An owner’s suite enjoys a private location in a rear corner of the home, complemented by an en-suite bathroom and walk-in closet. There are two secondary bedrooms at the front of the home, ideal for household members and overnight guests.
$249,990
17803 Dockery Dr Elgin, TX 78621
- Type:
- Single Family
- Sq.Ft.:
- 1,500
- Status:
- Active
- Beds:
- 4
- Lot size:
- 0.11 Acres
- Year built:
- 2024
- Baths:
- 2.00
- MLS#:
- 9360310
- Subdivision:
- Elm Creek
ADDITIONAL INFORMATION
This convenient single-story plan opens to three secondary bedrooms framing the entryway. Down the hall, an open peninsula-style kitchen overlooks an inviting dining area and a spacious living room, ideal for seamless modern living. The owner’s suite is ideally situated in the back corner to provide a serene retreat, featuring a bedroom, attached bathroom and a walk-in closet.
$224,990
23816 Tiny Moons Elgin, TX 78621
- Type:
- Single Family
- Sq.Ft.:
- 1,500
- Status:
- Active
- Beds:
- 4
- Lot size:
- 0.11 Acres
- Year built:
- 2024
- Baths:
- 2.00
- MLS#:
- 8752973
- Subdivision:
- Elm Creek
ADDITIONAL INFORMATION
This convenient single-story plan opens to three secondary bedrooms framing the entryway. Down the hall, an open peninsula-style kitchen overlooks an inviting dining area and a spacious living room, ideal for seamless modern living. The owner’s suite is ideally situated in the back corner to provide a serene retreat, featuring a bedroom, attached bathroom and a walk-in closet.
$262,990
23512 Tiny Moons Elgin, TX 78621
- Type:
- Single Family
- Sq.Ft.:
- 1,802
- Status:
- Active
- Beds:
- 4
- Lot size:
- 0.11 Acres
- Year built:
- 2024
- Baths:
- 3.00
- MLS#:
- 6068158
- Subdivision:
- Elm Creek
ADDITIONAL INFORMATION
Upon entry of this spacious two-story home are the living room, dining room and a chef-ready kitchen arranged in a desirable open floorplan that promotes seamless transition between spaces. Down the hallway is the tranquil owner’s suite with a convenient adjoining bathroom. Upstairs, a sprawling game room offers endless possibilities, while on the opposite end of the floor are three secondary bedrooms.
- Type:
- Single Family
- Sq.Ft.:
- 1,500
- Status:
- Active
- Beds:
- 4
- Lot size:
- 0.1 Acres
- Year built:
- 2024
- Baths:
- 2.00
- MLS#:
- 6016866
- Subdivision:
- Elm Creek
ADDITIONAL INFORMATION
This convenient single-story plan opens to three secondary bedrooms framing the entryway. Down the hall, an open peninsula-style kitchen overlooks an inviting dining area and a spacious living room, ideal for seamless modern living. The owner’s suite is ideally situated in the back corner to provide a serene retreat, featuring a bedroom, attached bathroom and a walk-in closet.
$234,990
23513 Tiny Moons Elgin, TX 78621
- Type:
- Single Family
- Sq.Ft.:
- 1,200
- Status:
- Active
- Beds:
- 3
- Lot size:
- 0.11 Acres
- Year built:
- 2024
- Baths:
- 2.00
- MLS#:
- 1158580
- Subdivision:
- Elm Creek
ADDITIONAL INFORMATION
This single-level home opens into a shared living space between the kitchen, dining area and living room for easy entertaining. An owner’s suite enjoys a private location in a rear corner of the home, complemented by an en-suite bathroom and walk-in closet. There are two secondary bedrooms at the front of the home, which are comfortable spaces for household members and overnight guests.
$750,000
000 Fm 1704 Elgin, TX 78621
- Type:
- Land
- Sq.Ft.:
- n/a
- Status:
- Active
- Beds:
- n/a
- Lot size:
- 22.32 Acres
- Baths:
- MLS#:
- 3300936
- Subdivision:
- Towering Oaks Estates Two
ADDITIONAL INFORMATION
you have a beautiful view of all the area since the elevation of the land is up high. There are a lot of beautiful spots to build your house and enjoy nature at its best. There is a small flood zone area on the upper right hand corner of the property. See the MLS documents for a copy of the flood zone. The area has easy access to Bastrop, Austin and Elgin. The property has many possibilities and will accommodate your many desires and needs for land in Bastrop county. Come look at it and you will agree with it's beauty. Please use 2842 FM 1704, Elgin 78621 for use on your GPS. Going west from Elgin that lot is the lot right after the 22 acres for sale.
$439,990
13441 Barn Chime St Elgin, TX 78621
- Type:
- Single Family
- Sq.Ft.:
- 1,967
- Status:
- Active
- Beds:
- 4
- Lot size:
- 0.15 Acres
- Year built:
- 2024
- Baths:
- 3.00
- MLS#:
- 7742213
- Subdivision:
- Creeks Crossing
ADDITIONAL INFORMATION
Single Story Palm Floorplan Featuring Four Bedrooms, Three Full Bathrooms, Upgraded Kitchen, Ceramic Tile Showerpan, Full Sprinkler/Sod in Front & Rear Yards. See Agent for Details on Finish Out. Available November 2024.
$489,990
13535 Barn Chime St Elgin, TX 78621
- Type:
- Single Family
- Sq.Ft.:
- 2,474
- Status:
- Active
- Beds:
- 4
- Lot size:
- 0.14 Acres
- Year built:
- 2024
- Baths:
- 3.00
- MLS#:
- 6253622
- Subdivision:
- Creeks Crossing
ADDITIONAL INFORMATION
Single Story Willow Floorplan Featuring Four Bedrooms, Three Full Bathrooms, Upgraded Kitchen, 2nd Sink in Bath 2, Ceramic Tile Showerpan, Full Sprinkler/Sod in Front & Rear Yards. See Agent for Details on Finish Out. Available November 2024.
$494,990
18212 Willow Sage Ln Elgin, TX 78621
- Type:
- Single Family
- Sq.Ft.:
- 2,530
- Status:
- Active
- Beds:
- 4
- Lot size:
- 0.13 Acres
- Year built:
- 2024
- Baths:
- 3.00
- MLS#:
- 3705125
- Subdivision:
- Creeks Crossing
ADDITIONAL INFORMATION
Two Story Hickory Floorplan Featuring Four Bedrooms, Three Full Bathrooms, Upgraded Kitchen, Two Story Family Room, Relocated Entrance to Primary Bedroom, Ceramic Tile Shower Pan and Marbled Shower Seat in Primary Bath, 3 Ft Breakfast Nook Extension, Game Room, Full Sprinkler/Sod in Front & Rear Yards. See Agent for Details on Finish Out. Available November 2024.
$449,990
13513 Barn Chime St Elgin, TX 78621
- Type:
- Single Family
- Sq.Ft.:
- 2,168
- Status:
- Active
- Beds:
- 4
- Lot size:
- 0.15 Acres
- Year built:
- 2024
- Baths:
- 3.00
- MLS#:
- 2257707
- Subdivision:
- Creeks Crossing
ADDITIONAL INFORMATION
Single Story Juniper Floorplan Featuring Four Bedrooms, Three Full Bathrooms, Upgraded Kitchen, 2nd Sink in Bath 2, Ceramic Tile Showerpan, Study in Lieu of Flex, Full Sprinkler/Sod in Front & Rear Yards. See Agent for Details on Finish Out. Available November 2024.
$382,250
149 Huckleberry Lane Elgin, TX 78621
- Type:
- Single Family
- Sq.Ft.:
- 2,595
- Status:
- Active
- Beds:
- 5
- Lot size:
- 0.06 Acres
- Year built:
- 2023
- Baths:
- 3.00
- MLS#:
- 556159
ADDITIONAL INFORMATION
MLS 556159 - Built by Brohn Homes - February completion! ~ Discover the perfect blend of comfort and style in this charming one-story garden home, featuring 5 bedrooms, 2.5 baths, gameroom, dedicated study, and 2595 square feet of thoughtfully designed living space. The open-concept layout provides a seamless flow from the welcoming entryway into the bright and spacious living area, making it ideal for both entertaining and everyday living. The modern kitchen, complete with sleek countertops, ample cabinetry, and a convenient layout, opens to the dining and living spaces, allowing you to stay connected with family and friends. The owner’s suite offers a peaceful retreat, featuring a private bath and generous closet space. Two additional bedrooms provide flexibility for a home office, guest room, or any additional needs. A single-car garage adds convenience and extra storage space, while the lovely garden setting invites relaxation and enjoyment of the community’s serene environment. Located within a vibrant community, this home offers access to resort-style amenities including two sparkling pools, a splash pad, and a dog park. Spend leisurely afternoons by the fishing pond, or stay active with pickleball and community-organized events hosted by the onsite lifestyle coordinator. The community also boasts an onsite elementary school, gameroom, lounge, and plenty of green spaces for outdoor enjoyment. Whether you’re looking to relax or engage in fun activities, this neighborhood has something for everyone. With its prime location, quality craftsmanship, and access to outstanding amenities, this home is the perfect match for those seeking comfort, style, and a vibrant lifestyle!
$338,400
219 Hidalgo Ln Elgin, TX 78621
- Type:
- Single Family
- Sq.Ft.:
- 1,818
- Status:
- Active
- Beds:
- 4
- Lot size:
- 0.14 Acres
- Year built:
- 2024
- Baths:
- 2.00
- MLS#:
- 9977634
- Subdivision:
- Trinity Ranch
ADDITIONAL INFORMATION
MLS# 9977634 - Built by Trophy Signature Homes - December completion! ~ It’s crystal clear that the Quartz appeals to everyone. This popular single-story plan shines because of the great room. The layout allows you to simultaneously keep your eyes on young architects constructing forts and prepping for the big debate tournament. While they work, you can play in your extravagant gourmet kitchen. There’s plenty of counterspace for rolling out pizza dough. Set the toppings on the island and let small chefs get to work. The spacious primary suite can be your personal haven. Set up the adjacent study nook as a drop zone. The guest suite is nestled next to a full bath with dual sinks — perfect for weekend guests.
$360,400
225 Hidalgo Ln Elgin, TX 78621
- Type:
- Single Family
- Sq.Ft.:
- 2,183
- Status:
- Active
- Beds:
- 4
- Lot size:
- 0.14 Acres
- Year built:
- 2024
- Baths:
- 3.00
- MLS#:
- 3446218
- Subdivision:
- Trinity Ranch
ADDITIONAL INFORMATION
MLS# 3446218 - Built by Trophy Signature Homes - November completion! ~ The perfection of the Pearl cannot be denied. The two-story design is ideal for all, enhancing your lifestyle with the most popular home features. High on everyone’s list is a functional but stunning kitchen. Contemporary cabinets, a center island and plenty of counter space are a lustrous complement to any meal. A home office is a necessity for uninterrupted Zoom calls — the Pearl offers a secluded one. Private space and this plan delivers with three bedrooms grouped around a magnificent game room. Go high tech with computers, game consoles and speakers. You’ll never hear them because the game room is just enough distance from your beautiful primary suite.
$344,400
229 Hidalgo Ln Elgin, TX 78621
- Type:
- Single Family
- Sq.Ft.:
- 1,839
- Status:
- Active
- Beds:
- 3
- Lot size:
- 0.14 Acres
- Year built:
- 2024
- Baths:
- 2.00
- MLS#:
- 3207140
- Subdivision:
- Trinity Ranch
ADDITIONAL INFORMATION
MLS# 3207140 - Built by Trophy Signature Homes - November completion! ~ The Diamond is a flawless floor plan balancing communal and private living areas. The great room is family central where dazzling sunlight illuminates your weekly Super Smash Bros tournament. Popcorn popped on the gleaming kitchen island refuels players between games. For more solitary pursuits, the study is the jewel in the crown of this design. Equipped with a backpack rack and cubbies, it’s the perfect spot for a homework center or home office.
- Type:
- Single Family
- Sq.Ft.:
- 2,780
- Status:
- Active
- Beds:
- 4
- Lot size:
- 0.14 Acres
- Year built:
- 2024
- Baths:
- 3.00
- MLS#:
- 7301451
- Subdivision:
- Briarwood
ADDITIONAL INFORMATION
Two Story Magnolia Floor Plan Featuring 4 Bedrooms & 3 Full Baths. Two Story Family Room, Upgraded Kitchen, Ceramic Tile Shower Pan, Full Sprinkler/Sod in Front & Rear Yards. See Agent for Details on Finish Out. Available November.

Listings courtesy of ACTRIS MLS as distributed by MLS GRID, based on information submitted to the MLS GRID as of {{last updated}}.. All data is obtained from various sources and may not have been verified by broker or MLS GRID. Supplied Open House Information is subject to change without notice. All information should be independently reviewed and verified for accuracy. Properties may or may not be listed by the office/agent presenting the information. The Digital Millennium Copyright Act of 1998, 17 U.S.C. § 512 (the “DMCA”) provides recourse for copyright owners who believe that material appearing on the Internet infringes their rights under U.S. copyright law. If you believe in good faith that any content or material made available in connection with our website or services infringes your copyright, you (or your agent) may send us a notice requesting that the content or material be removed, or access to it blocked. Notices must be sent in writing by email to [email protected]. The DMCA requires that your notice of alleged copyright infringement include the following information: (1) description of the copyrighted work that is the subject of claimed infringement; (2) description of the alleged infringing content and information sufficient to permit us to locate the content; (3) contact information for you, including your address, telephone number and email address; (4) a statement by you that you have a good faith belief that the content in the manner complained of is not authorized by the copyright owner, or its agent, or by the operation of any law; (5) a statement by you, signed under penalty of perjury, that the information in the notification is accurate and that you have the authority to enforce the copyrights that are claimed to be infringed; and (6) a physical or electronic signature of the copyright owner or a person authorized to act on the copyright owner’s behalf. Failure to include all of the above information may result in the delay of the processing of your complaint.
| Copyright © 2024, Houston Realtors Information Service, Inc. All information provided is deemed reliable but is not guaranteed and should be independently verified. IDX information is provided exclusively for consumers' personal, non-commercial use, that it may not be used for any purpose other than to identify prospective properties consumers may be interested in purchasing. |
 |
| This information is provided by the Central Texas Multiple Listing Service, Inc., and is deemed to be reliable but is not guaranteed. IDX information is provided exclusively for consumers’ personal, non-commercial use, that it may not be used for any purpose other than to identify prospective properties consumers may be interested in purchasing. Copyright 2024 Four Rivers Association of Realtors/Central Texas MLS. All rights reserved. |
Elgin Real Estate
The median home value in Elgin, TX is $300,000. This is higher than the county median home value of $200,900. The national median home value is $219,700. The average price of homes sold in Elgin, TX is $300,000. Approximately 53.46% of Elgin homes are owned, compared to 39.88% rented, while 6.66% are vacant. Elgin real estate listings include condos, townhomes, and single family homes for sale. Commercial properties are also available. If you see a property you’re interested in, contact a Elgin real estate agent to arrange a tour today!
Elgin, Texas has a population of 9,024. Elgin is more family-centric than the surrounding county with 41.78% of the households containing married families with children. The county average for households married with children is 33.42%.
The median household income in Elgin, Texas is $48,333. The median household income for the surrounding county is $59,185 compared to the national median of $57,652. The median age of people living in Elgin is 30.7 years.
Elgin Weather
The average high temperature in July is 95.3 degrees, with an average low temperature in January of 39.3 degrees. The average rainfall is approximately 35.3 inches per year, with 0 inches of snow per year.
