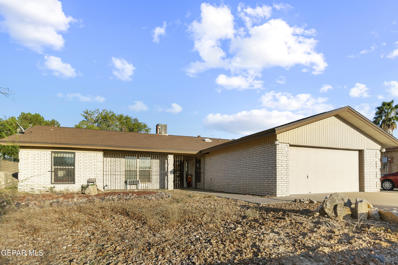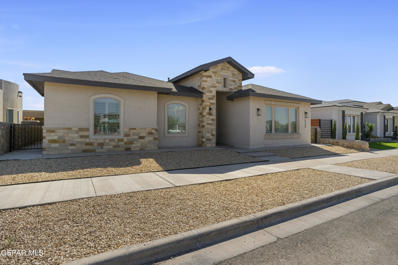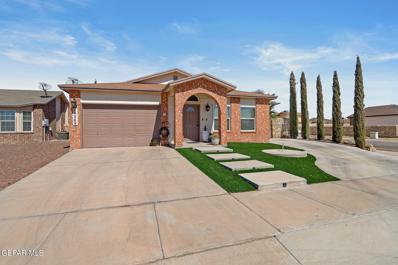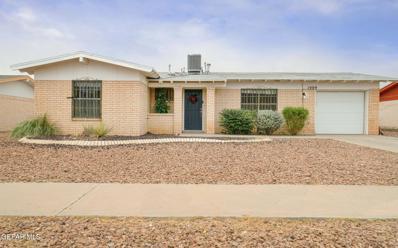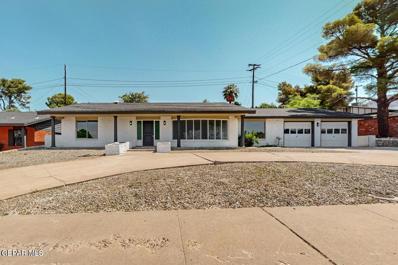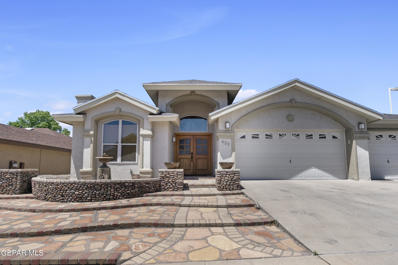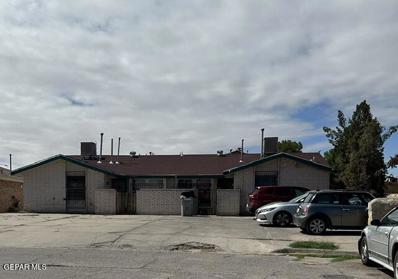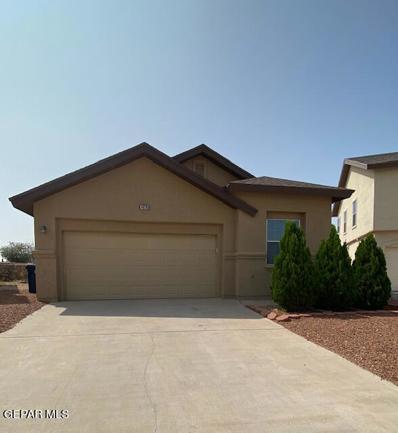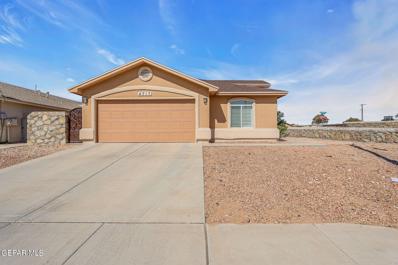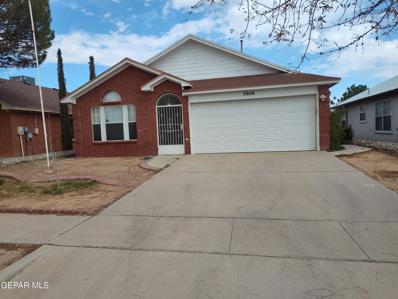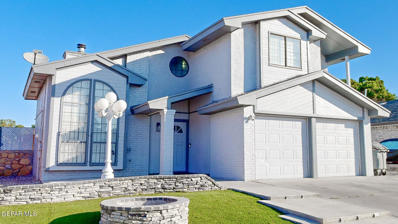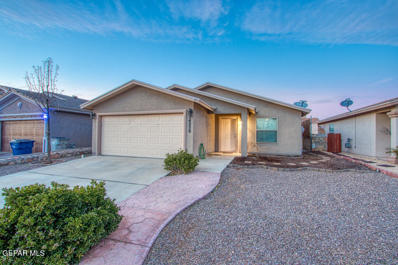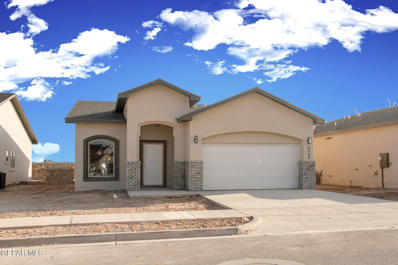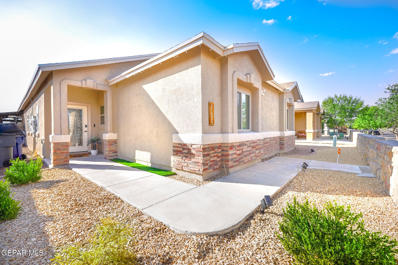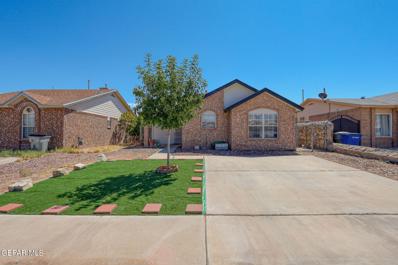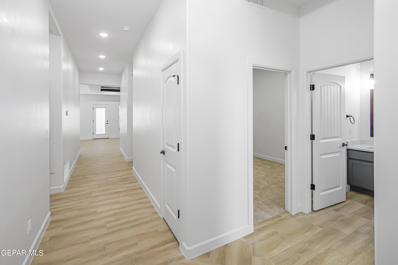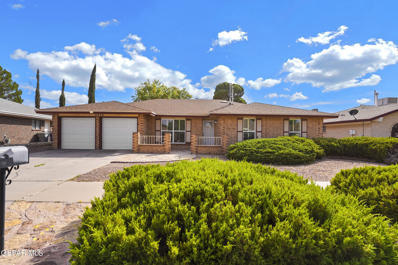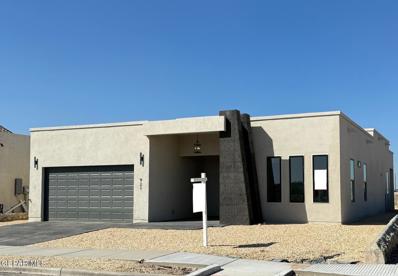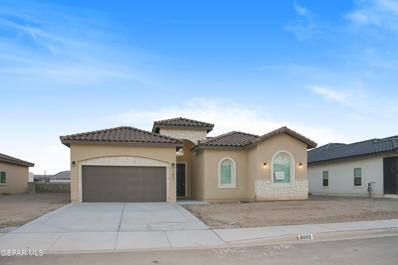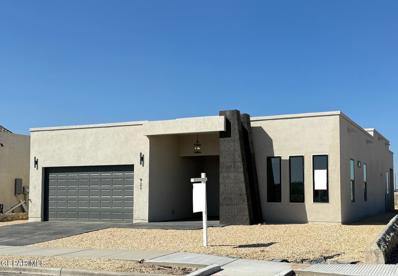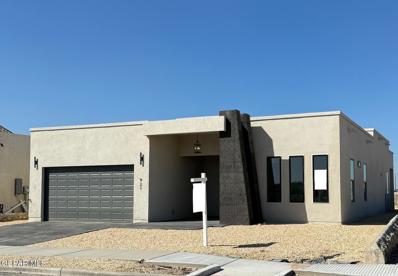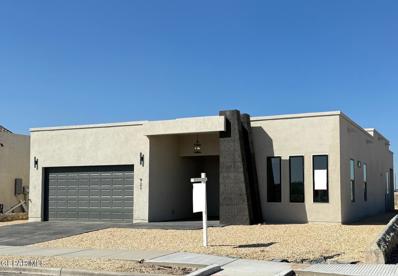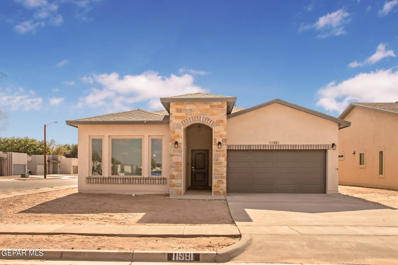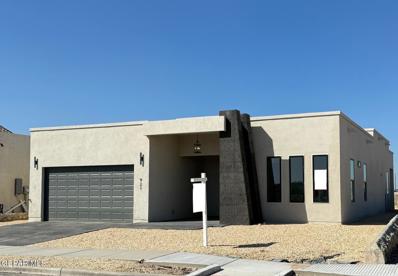El Paso TX Homes for Rent
- Type:
- Single Family
- Sq.Ft.:
- 2,052
- Status:
- Active
- Beds:
- 4
- Lot size:
- 0.21 Acres
- Year built:
- 1980
- Baths:
- 2.00
- MLS#:
- 910824
- Subdivision:
- Vista Del Sol
ADDITIONAL INFORMATION
In the peaceful landscape of Vista del Sol, where the desert unfolds in all its beauty, a home stands ready to welcome you. Set on a spacious lot with ample frontage, its xeriscaped yard speaks of easy maintenance and thoughtful design. Inside, the story unfolds with four oversized bedrooms bathed in light and two well-appointed baths, all crafted with ADA compliance in mind. The heart of the home is the inviting kitchen, which opens into a bright dining room framed by large windows, flowing seamlessly into a cozy living room anchored by a warm fireplace. The high ceilings, adorned with rustic Spanish vigas, create an airy atmosphere. Through the Pella vinyl windows, a long, shaded porch beckons, perfect for gatherings and quiet moments alike. Beyond, a large gated pool glimmers in the sunlight, surrounded by desert-friendly landscaping that thrives in the arid climate. This home is a blend of comfort and style, ready to host new memories and the beginnings of a vibrant life.
Open House:
Saturday, 11/16 11:00-3:00PM
- Type:
- Single Family
- Sq.Ft.:
- 2,692
- Status:
- Active
- Beds:
- 4
- Lot size:
- 0.17 Acres
- Year built:
- 2021
- Baths:
- 2.00
- MLS#:
- 910821
- Subdivision:
- Tierra Del Este
ADDITIONAL INFORMATION
In a quiet neighborhood, where the park across the street invites peaceful walks and sunsets, this Pointe Homes masterpiece blends elegance and privacy. With no back neighbors and cantera stone accents, this home feels like a retreat. The double car garage, tucked discreetly in the back, doubles as a party entrance, maximizing the large backyard with its expansive driveway—perfect for gatherings. Inside, soaring ceilings and an open floor plan create a sense of space and light. The auxiliary bedrooms, tucked in their own wing, share a bath, offering privacy and comfort. The main suite, bathed in natural light, features a spa-like bath with a luxurious soaking tub. At the heart of the home, the oversized kitchen island connects the large living area, which opens to the backyard and outdoor grill area, ideal for entertaining. With modern design and thoughtful touches throughout, this home offers the perfect blend of serenity and style.
- Type:
- Single Family
- Sq.Ft.:
- 1,269
- Status:
- Active
- Beds:
- 3
- Lot size:
- 0.17 Acres
- Year built:
- 2012
- Baths:
- 2.00
- MLS#:
- 910818
- Subdivision:
- Rancho Desierto Bello
ADDITIONAL INFORMATION
Welcome to this charming 3-bedroom, 2-bath home located on a desirable corner lot in Horizon. This property features large-sized bedrooms and an inviting open floor plan, perfect for modern living. The galley-style kitchen is beautifully upgraded with quartz countertops and a stylish tiled backsplash. Enjoy meals in the spacious dining area, and take advantage of the large laundry room and a water softener for convenience. This home is situated on a generous-sized lot and provides ample outdoor space for future possibilities. A must-see for those looking for comfort and quality in Horizon!
$227,700
1009 SHAWNEE Lane El Paso, TX 79912
- Type:
- Single Family
- Sq.Ft.:
- 1,193
- Status:
- Active
- Beds:
- 3
- Lot size:
- 0.16 Acres
- Year built:
- 1982
- Baths:
- 2.00
- MLS#:
- 910817
- Subdivision:
- Three Hills
ADDITIONAL INFORMATION
Great location! This one-story home is the perfect starter home or rental property, with endless potential waiting for you! Conveniently situated near Redd and I-10, it features 3 bedrooms, 2 bathrooms, refrigerated air, a garage, and a spacious lot. Call today to schedule a showing!
- Type:
- Single Family
- Sq.Ft.:
- 3,664
- Status:
- Active
- Beds:
- 4
- Lot size:
- 0.23 Acres
- Year built:
- 1964
- Baths:
- 4.00
- MLS#:
- 910813
- Subdivision:
- Coronado Country Club Foothills
ADDITIONAL INFORMATION
Welcome to your dream home in the Coronado Country Club subdivision! This beautifully remodeled 4-bedroom, 4-bathroom residence offers luxury living with meticulous updates including fresh paint inside and out, new luxury vinyl flooring, and completely renovated bathrooms. The spacious primary suite features an expansive walk-in closet and a stunning en-suite bathroom with a floating vanity, new shower, and freestanding bath. The gourmet kitchen boasts custom cabinets, granite countertops, and state-of-the-art appliances, perfect for culinary enthusiasts. Enjoy the elegant living spaces, including a sunroom with a see-thru fireplace, ideal for relaxation. Situated just minutes from shopping centers and the interstate, this home provides unparalleled convenience and modern amenities. Don't miss the chance to own this incredible property—schedule an appointment today before it's too late!
Open House:
Friday, 11/15 1:00-4:00PM
- Type:
- Single Family
- Sq.Ft.:
- 2,424
- Status:
- Active
- Beds:
- 3
- Lot size:
- 0.15 Acres
- Year built:
- 2007
- Baths:
- 2.00
- MLS#:
- 910812
- Subdivision:
- Sunset Terrace
ADDITIONAL INFORMATION
LOCATION! LOCATION! LOCATION! Quick access to I-10, you'll be at the center of it all! Unlock the door to your dream home in Sunset Terrace, where location truly matters! This stunning 3-bedroom, 2-bath gem offers an unbeatable blend of modern comfort and sleek style right in the heart of the neighborhood. Picture yourself entertaining in the spacious living areas, cooking in the beautifully remodeled kitchen, or relaxing in your luxurious master suite and cozy junior suite. With low-maintenance landscaping and a convenient 3-car garage, this home is designed for easy living. Ideally situated near top-rated schools, and shopping. Don't miss out—make this prime location your home today! Schedule your tour now!
- Type:
- Fourplex
- Sq.Ft.:
- 3,128
- Status:
- Active
- Beds:
- n/a
- Lot size:
- 0.19 Acres
- Baths:
- MLS#:
- 910887
- Subdivision:
- Colonia Del Carmen
ADDITIONAL INFORMATION
LISTING CHANGE TO MULTIPLE family 4 units . 8 bedrooms 4 baths well taken care off. Tenants pay thier own utilities.Very private area ..Owner pays NO utilities.THE 2 Units in back have backyard.. will pay for itselve. live in one and rent the others. ALL IMFORMATION IS DEEM LIABLE PLEASE VERFY INFORMATION Please check all information
- Type:
- Single Family
- Sq.Ft.:
- 1,623
- Status:
- Active
- Beds:
- 3
- Lot size:
- 0.17 Acres
- Year built:
- 2010
- Baths:
- 2.00
- MLS#:
- 910842
- Subdivision:
- Tierra Del Este
ADDITIONAL INFORMATION
Single story home with refrigerated air. Open floor plan, 3 bedrooms, 2 full baths, Living room, dining area, kitchen island. Good size master bedroom. Master bath with separate shower, dual sinks and walking closets. 3rd bedroom with built-in desk. laundry room with washer and dryer hook-ups. Good size yard. Two car garage.
- Type:
- Single Family
- Sq.Ft.:
- 1,456
- Status:
- Active
- Beds:
- 4
- Lot size:
- 0.14 Acres
- Year built:
- 2008
- Baths:
- 2.00
- MLS#:
- 910748
- Subdivision:
- Tres Suenos
ADDITIONAL INFORMATION
Welcome to your new home! This spacious 4-bedroom, 2-bath residence is perfect for first-time buyers and offers everything you need for comfortable living. Located on a desirable corner lot, this home features two inviting living areas, providing plenty of space for relaxation and entertainment. Conveniently situated just off Loop 375/Montana and quick commute to Fort Bliss, you'll enjoy easy access to nearby amenities as well.
- Type:
- Single Family
- Sq.Ft.:
- 1,465
- Status:
- Active
- Beds:
- 3
- Lot size:
- 0.08 Acres
- Year built:
- 1999
- Baths:
- 2.00
- MLS#:
- 910808
- Subdivision:
- Villa Del Este
ADDITIONAL INFORMATION
Roof installed Oct 17/18! Gorgeous home w/laminate flooring throughout except tile in open kitchen dining area. Granite counter tops in kitchen. GIGANTIC closet in primary bedroom (hers?) & another (His?). Storage shed of appr 120 sq ft. Kitchen has pantry and separate broom closet, ample cabinets. Enclosed sunroom of 156 sq ft appr NOT included in sq ftg. has Franklin stove for heat. Ceiling fans in every room. This is a real beauty!
Open House:
Friday, 11/15 3:00-6:00PM
- Type:
- Single Family
- Sq.Ft.:
- 1,474
- Status:
- Active
- Beds:
- 3
- Lot size:
- 0.13 Acres
- Year built:
- 1989
- Baths:
- 2.00
- MLS#:
- 910807
- Subdivision:
- Vista Del Sol
ADDITIONAL INFORMATION
Incredible opportunity for ALL, specially for the Contemporary Style Lovers! This home has an impressive look from the moment you arrive: The Main Level has High Ceilings in the Living Area, Stylish Fireplace, and Top to Bottom a Unique Residence. You also have two bedrooms a full bathroom, and an independent sink leading to the Backyard. The second level starts in the dinning area, next to the kitchen, and it oversees the first level with a trend-setting metal railing. Your Primary Bedroom is the ''pièce de résistance'' or your own ''Peace de Resistance'' It is located by itself in the third level giving you Privacy and Nirvana! With a Private Balcony overlooking the front of the house, and another Interior Balcony located between the First & the Second Levels above them both ! Freshly Renovated with new Interior & Exterior paint in walls, Refrigerated Air, White Self Closing Cabinets, Stainless Steel Kitchen Appliances, Upgraded Light Features and Fans. Party enthusiast? Enjoy the Backyard !
- Type:
- Single Family
- Sq.Ft.:
- 1,323
- Status:
- Active
- Beds:
- 3
- Lot size:
- 0.12 Acres
- Year built:
- 2011
- Baths:
- 2.00
- MLS#:
- 910802
- Subdivision:
- Tierra Del Este
ADDITIONAL INFORMATION
Step into this single-level home where modern design meets everyday comfort. With 3 bedrooms, an open living area seamlessly connected to the kitchen and dining space, this home is perfect for those who love to entertain or enjoy cozy family time. The main suite offers a serene retreat with two generous walk-in closets, a luxurious jetted tub, and a separate shower—perfect for unwinding after a long day. Beautiful custom window shutters, designer accent walls, and stylish modern flooring add a touch of elegance throughout. This home is a must-see—schedule your private tour today and experience it for yourself!
$299,500
3744 Focus Place El Paso, TX 79938
- Type:
- Single Family
- Sq.Ft.:
- 1,700
- Status:
- Active
- Beds:
- 3
- Lot size:
- 0.13 Acres
- Baths:
- 2.00
- MLS#:
- 910798
- Subdivision:
- Tierra Del Este
ADDITIONAL INFORMATION
The Castilla floor plan offers a beautiful layout that emphasizes simplicity and functional design, making it a popular choice among homebuyers. The open concept living area is perfect for gatherings. Beautiful cantera details accentuate your façade. The primary suite provides the ideal place to relax after a busy day at work. High-quality finishes and thoughtful details throughout ensure a comfortable and stylish living experience. Visit our model homes to take advantage of our current promotions and incredible incentives to help you buy your NEW HOME!!! Pictures for illustration purposes
- Type:
- Single Family
- Sq.Ft.:
- 1,682
- Status:
- Active
- Beds:
- 4
- Lot size:
- 0.13 Acres
- Year built:
- 2018
- Baths:
- 2.00
- MLS#:
- 910795
- Subdivision:
- Tierra Del Este
ADDITIONAL INFORMATION
Great Home, Great Area, Great Price!!! Come by and see this single level four bedroom home with an open floor plan. Walk into a large living area that overlooks the dining and Kitchen with a breakfast bar and stainless steel appliances. There are four good size bedrooms and two full bathrooms. Windows have shutters for convenience and looks. The backyard features a covered patio, rear garage and electric gate. This home is move in ready so come by and preview today
Open House:
Friday, 11/15 2:00-6:00PM
- Type:
- Single Family
- Sq.Ft.:
- 1,441
- Status:
- Active
- Beds:
- 3
- Lot size:
- 0.11 Acres
- Year built:
- 2001
- Baths:
- 2.00
- MLS#:
- 910794
- Subdivision:
- Tierra Del Este
ADDITIONAL INFORMATION
Welcome to this cozy home in the highly desirable Tierra del Este neighborhood! Perfect location off Pebble Hills and Joe Battle/I-10. This home offers everything you need and more, with 3 bedrooms, 2 baths and over 1,400 square feet of living space. The master bedroom features a walk-in closet and en suite bathroom. Outside you'll find a large backyard perfect for building your oasis. Schedule your showing today before it sells!
$337,500
3740 Focus Place El Paso, TX 79938
- Type:
- Single Family
- Sq.Ft.:
- 6,963
- Status:
- Active
- Beds:
- 4
- Lot size:
- 0.16 Acres
- Year built:
- 2024
- Baths:
- 3.00
- MLS#:
- 910793
- Subdivision:
- Tierra Del Este
ADDITIONAL INFORMATION
Introducing the Seminole floor plan offering ultra-modern living. The floor plan is designed with attention to detail, boasting sleek finishes, an open-concept layout, and ample natural light. This home is both comfortable and stylish. It offers three different floor elevations, from modern, farmhouse, and Spanish according to your own style. Call us and/ or visit our model homes to take advantage of our current promotions and incredible incentives to help you buy your NEW HOME!!! Pictures for illustration purposes
- Type:
- Single Family
- Sq.Ft.:
- 2,012
- Status:
- Active
- Beds:
- 4
- Lot size:
- 0.18 Acres
- Year built:
- 1984
- Baths:
- 2.00
- MLS#:
- 910791
- Subdivision:
- Indian Ridge
ADDITIONAL INFORMATION
Welcome to your dream oasis in the heart of El Paso's desirable Indian Ridge community! This beautifully remodeled 4-bedroom, 2-bathroom home offers modern living with a touch of elegance. The chef's kitchen boasts sleek countertops, stainless steel appliances, and ample cabinetry, making it a joy to cook and gather. Enjoy sunny days by your private pool, equipped with a heater for year-round enjoyment. The backyard is perfect for summer barbecues or relaxing under the stars.Located in a family-friendly neighborhood, this home is just minutes away from parks, shopping, and dining. Don't miss out on this gem—schedule your showing today and experience the perfect blend of comfort and style!
- Type:
- Single Family
- Sq.Ft.:
- 2,098
- Status:
- Active
- Beds:
- 4
- Lot size:
- 0.13 Acres
- Baths:
- 3.00
- MLS#:
- 910790
- Subdivision:
- Village At Westside Crossing
ADDITIONAL INFORMATION
Welcome to beautiful village at Westside Crossing community in the Upper Valley of El Paso. This community is near Artcraft and Westside Dr. Come tour this charming custom home that offers you a front western style elevation with spacious 4 bedrooms, 3 bathrooms and insulated 2 car garage. Enjoy hosting family and friends in wonderful living spaces with 10-12 foot ceilings, open concept kitchen, granite counter tops, tile backsplash, and stainless steel appliances. Owner's Suite has amazing high ceilings, large windows for light, walk-in closet, and ensuite bath with tub and rain shower head in shower to relax after a long day. All homes feature chefs kitchen including 5 burner range cooktop and spacious laundry room with exhaust vent, tankless water heater, spray foam insulation, refrigerated air, centralized heating. Various floors plans are offered to suit your individual needs. Model home photos. Plans, Prices, specifications Subject to change without notice.
$407,500
3764 Course Street El Paso, TX 79938
- Type:
- Single Family
- Sq.Ft.:
- 2,173
- Status:
- Active
- Beds:
- 4
- Lot size:
- 0.18 Acres
- Baths:
- 3.00
- MLS#:
- 910789
- Subdivision:
- Tierra Del Este
ADDITIONAL INFORMATION
Designed for both comfort and entertaining. The Lail floor plan, features a huge open living area with vaulted ceilings and stunning beams that accentuate your living room. Oversized island will be where everybody gathers. Your beautiful kitchen connects your living and dining area extending to the covered patio where you can enjoy a large celebration with friends and loved ones. Primary bedroom with en-suite luxury bathroom provides a relaxing retreat. Feels like a day at the spa! You deserve to make this your new home. Visit our model homes to take advantage of our current promotions and incredible incentives to help you buy your NEW HOME!!! Pictures for illustration purposes
- Type:
- Single Family
- Sq.Ft.:
- 2,098
- Status:
- Active
- Beds:
- 4
- Lot size:
- 0.13 Acres
- Baths:
- 3.00
- MLS#:
- 910788
- Subdivision:
- Village At Westside Crossing
ADDITIONAL INFORMATION
Welcome to beautiful village at Westside Crossing community in the Upper Valley of El Paso. This community is near Artcraft and Westside Dr. Come tour this charming custom home that offers you a front western style elevation with spacious 4 bedrooms, 3 bathrooms and insulated 2 car garage. Enjoy hosting family and friends in wonderful living spaces with 10-12 foot ceilings, open concept kitchen, granite counter tops, tile backsplash, and stainless steel appliances. Owner's Suite has amazing high ceilings, large windows for light, walk-in closet, and ensuite bath with tub and rain shower head in shower to relax after a long day. All homes feature chefs kitchen including 5 burner range cooktop and spacious laundry room with exhaust vent, tankless water heater, spray foam insulation, refrigerated air, centralized heating. Various floors plans are offered to suit your individual needs. Model home photos. Plans, Prices, specifications Subject to change without notice.
- Type:
- Single Family
- Sq.Ft.:
- 2,098
- Status:
- Active
- Beds:
- 4
- Lot size:
- 0.13 Acres
- Baths:
- 3.00
- MLS#:
- 910787
- Subdivision:
- Village At Westside Crossing
ADDITIONAL INFORMATION
Welcome to beautiful village at Westside Crossing community in the Upper Valley of El Paso. This community is near Artcraft and Westside Dr. Come tour this charming custom home that offers you a front western style elevation with spacious 4 bedrooms, 3 bathrooms and insulated 2 car garage. Enjoy hosting family and friends in wonderful living spaces with 10-12 foot ceilings, open concept kitchen, granite counter tops, tile backsplash, and stainless steel appliances. Owner's Suite has amazing high ceilings, large windows for light, walk-in closet, and ensuite bath with tub and rain shower head in shower to relax after a long day. All homes feature chefs kitchen including 5 burner range cooktop and spacious laundry room with exhaust vent, tankless water heater, spray foam insulation, refrigerated air, centralized heating. Various floors plans are offered to suit your individual needs. Model home photos. Plans, Prices, specifications Subject to change without notice.
- Type:
- Single Family
- Sq.Ft.:
- 2,098
- Status:
- Active
- Beds:
- 4
- Lot size:
- 0.13 Acres
- Baths:
- 3.00
- MLS#:
- 910786
- Subdivision:
- Village At Westside Crossing
ADDITIONAL INFORMATION
Welcome to beautiful village at Westside Crossing community in the Upper Valley of El Paso. This community is near Artcraft and Westside Dr. Come tour this charming custom home that offers you a front western style elevation with spacious 4 bedrooms, 3 bathrooms and insulated 2 car garage. Enjoy hosting family and friends in wonderful living spaces with 10-12 foot ceilings, open concept kitchen, granite counter tops, tile backsplash, and stainless steel appliances. Owner's Suite has amazing high ceilings, large windows for light, walk-in closet, and ensuite bath with tub and rain shower head in shower to relax after a long day. All homes feature chefs kitchen including 5 burner range cooktop and spacious laundry room with exhaust vent, tankless water heater, spray foam insulation, refrigerated air, centralized heating. Various floors plans are offered to suit your individual needs. Model home photos. Plans, Prices, specifications Subject to change without notice.
$327,500
3760 Course Street El Paso, TX 79938
- Type:
- Single Family
- Sq.Ft.:
- 2,000
- Status:
- Active
- Beds:
- 4
- Lot size:
- 0.14 Acres
- Year built:
- 2024
- Baths:
- 3.00
- MLS#:
- 910785
- Subdivision:
- Tierra Del Este
ADDITIONAL INFORMATION
Introducing the Seminole floor plan offering ultra-modern living. The floor plan is designed with attention to detail, boasting sleek finishes, an open-concept layout, and ample natural light. This home is both comfortable and stylish. It offers three different floor elevations, from modern, farmhouse, and Spanish according to your own style. Call us and/ or visit our model homes to take advantage of our current promotions and incredible incentives to help you buy your NEW HOME!!! Pictures for illustration purposes only
- Type:
- Single Family
- Sq.Ft.:
- 2,098
- Status:
- Active
- Beds:
- 4
- Lot size:
- 0.13 Acres
- Baths:
- 3.00
- MLS#:
- 910784
- Subdivision:
- Village At Westside Crossing
ADDITIONAL INFORMATION
Welcome to beautiful village at Westside Crossing community in the Upper Valley of El Paso. This community is near Artcraft and Westside Dr. Come tour this charming custom home that offers you a front western style elevation with spacious 4 bedrooms, 3 bathrooms and insulated 2 car garage. Enjoy hosting family and friends in wonderful living spaces with 10-12 foot ceilings, open concept kitchen, granite counter tops, tile backsplash, and stainless steel appliances. Owner's Suite has amazing high ceilings, large windows for light, walk-in closet, and ensuite bath with tub and rain shower head in shower to relax after a long day. All homes feature chefs kitchen including 5 burner range cooktop and spacious laundry room with exhaust vent, tankless water heater, spray foam insulation, refrigerated air, centralized heating. Various floors plans are offered to suit your individual needs. Model home photos. Plans, Prices, specifications Subject to change without notice.
- Type:
- Single Family
- Sq.Ft.:
- 2,098
- Status:
- Active
- Beds:
- 4
- Lot size:
- 0.13 Acres
- Baths:
- 3.00
- MLS#:
- 910783
- Subdivision:
- Village At Westside Crossing
ADDITIONAL INFORMATION
Welcome to beautiful village at Westside Crossing community in the Upper Valley of El Paso. This community is near Artcraft and Westside Dr. Come tour this charming custom home that offers you a front western style elevation with spacious 4 bedrooms, 3 bathrooms and insulated 2 car garage. Enjoy hosting family and friends in wonderful living spaces with 10-12 foot ceilings, open concept kitchen, granite counter tops, tile backsplash, and stainless steel appliances. Owner's Suite has amazing high ceilings, large windows for light, walk-in closet, and ensuite bath with tub and rain shower head in shower to relax after a long day. All homes feature chefs kitchen including 5 burner range cooktop and spacious laundry room with exhaust vent, tankless water heater, spray foam insulation, refrigerated air, centralized heating. Various floors plans are offered to suit your individual needs. Model home photos. Plans, Prices, specifications Subject to change without notice.
Information is provided exclusively for consumers’ personal, non-commercial use, that it may not be used for any purpose other than to identify prospective properties consumers may be interested in purchasing, and that data is deemed reliable but is not guaranteed accurate by the MLS. Copyright 2024 Greater El Paso Multiple Listing Service, Inc. All rights reserved.
El Paso Real Estate
The median home value in El Paso, TX is $195,600. This is lower than the county median home value of $199,200. The national median home value is $338,100. The average price of homes sold in El Paso, TX is $195,600. Approximately 54.8% of El Paso homes are owned, compared to 36.85% rented, while 8.36% are vacant. El Paso real estate listings include condos, townhomes, and single family homes for sale. Commercial properties are also available. If you see a property you’re interested in, contact a El Paso real estate agent to arrange a tour today!
El Paso, Texas has a population of 676,395. El Paso is less family-centric than the surrounding county with 30.65% of the households containing married families with children. The county average for households married with children is 33.08%.
The median household income in El Paso, Texas is $51,325. The median household income for the surrounding county is $50,919 compared to the national median of $69,021. The median age of people living in El Paso is 33.5 years.
El Paso Weather
The average high temperature in July is 95 degrees, with an average low temperature in January of 30.8 degrees. The average rainfall is approximately 10.2 inches per year, with 3.4 inches of snow per year.
