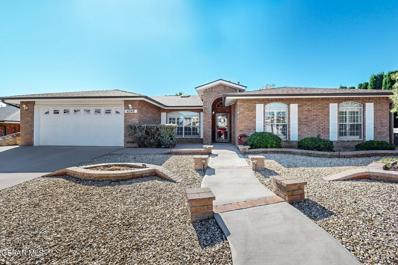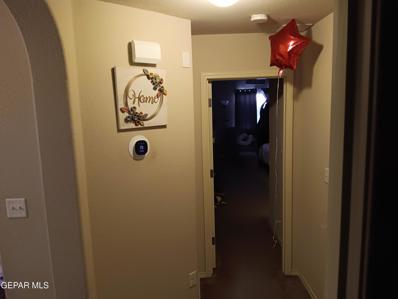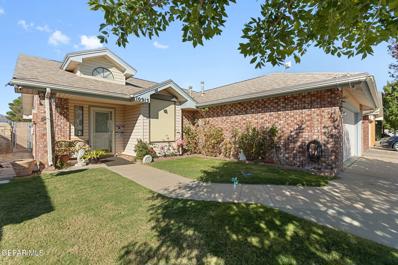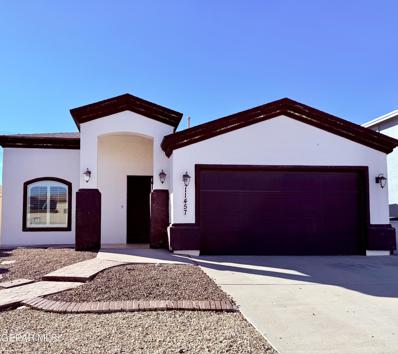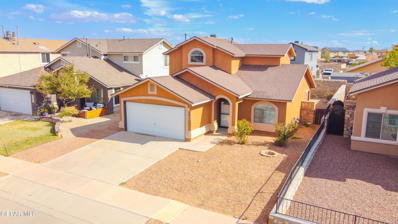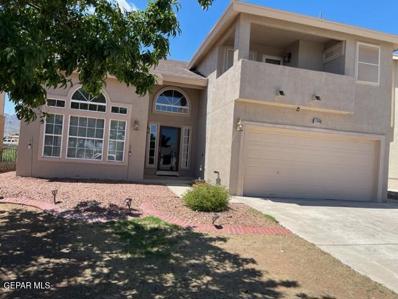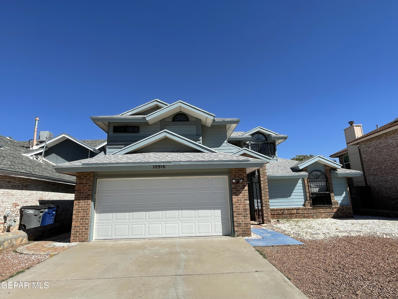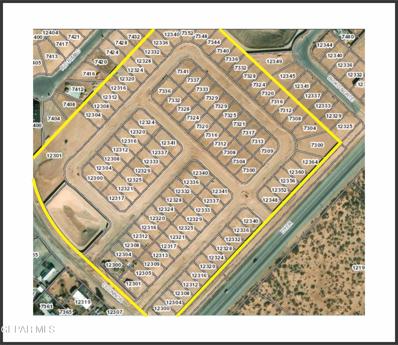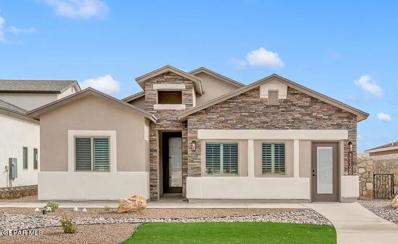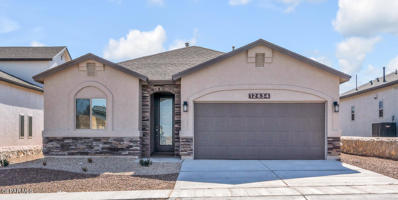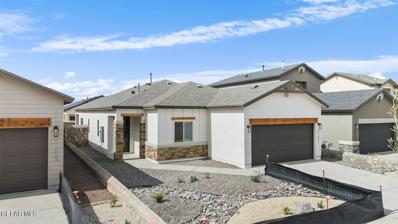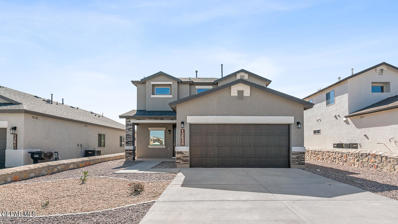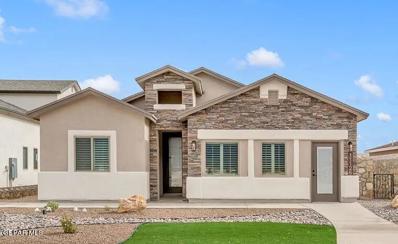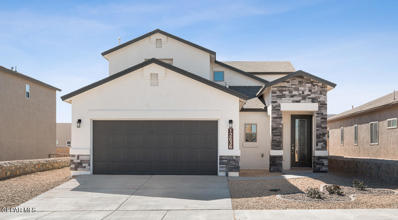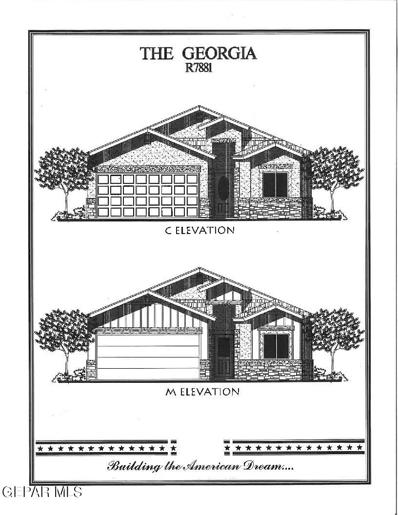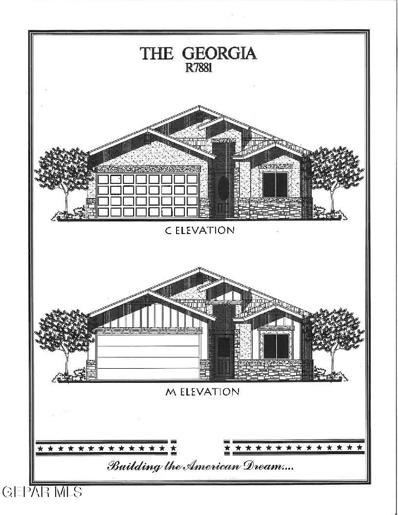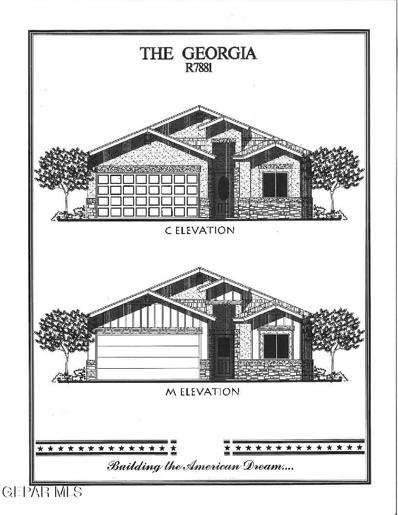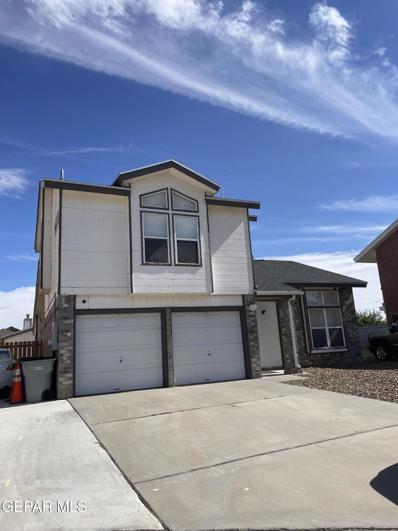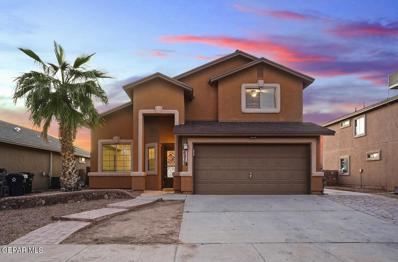El Paso TX Homes for Rent
The median home value in El Paso, TX is $195,600.
This is
lower than
the county median home value of $199,200.
The national median home value is $338,100.
The average price of homes sold in El Paso, TX is $195,600.
Approximately 54.8% of El Paso homes are owned,
compared to 36.85% rented, while
8.36% are vacant.
El Paso real estate listings include condos, townhomes, and single family homes for sale.
Commercial properties are also available.
If you see a property you’re interested in, contact a El Paso real estate agent to arrange a tour today!
- Type:
- Single Family
- Sq.Ft.:
- 2,141
- Status:
- NEW LISTING
- Beds:
- 4
- Lot size:
- 0.22 Acres
- Year built:
- 2000
- Baths:
- 2.00
- MLS#:
- 912214
- Subdivision:
- North Hills
ADDITIONAL INFORMATION
This magnificent home has all you need to live in comfort and style. Gorgeous brick home with 4 bedrooms, 2 full baths, beautiful vaulted wood beams in den, brick framed fireplace, over 2,000 sq.ft., with Refrigerated A/C and beautiful easy to maintain landscape in the front and private oasis in the back yard. Perfect for entertaining and enjoying the hot El Paso summers swimming in your sparkling pool with jacuzzi waterfall. This beauty will not last long, schedule an appointment to view it today!
- Type:
- Single Family
- Sq.Ft.:
- 1,793
- Status:
- NEW LISTING
- Beds:
- 3
- Lot size:
- 0.2 Acres
- Year built:
- 2012
- Baths:
- 2.00
- MLS#:
- 912173
- Subdivision:
- Mesquite Hills
ADDITIONAL INFORMATION
Welcome to this charming single-story home in desirable Mesquite Hills! Featuring 3 spacious bedrooms and 2 full baths, this inviting property combines comfort and efficiency with modern solar panels, (that are paid off and convey) helping you save on energy costs. The master suite is a true retreat, boasting a large walk-in closet for ample storage. The open floor plan offers a seamless flow from the cozy living area to the kitchen, ideal for both relaxation and entertaining. Enjoy the convenience of nearby amenities and the beauty of Mesquite Hills—schedule a tour today to make this house your home!
- Type:
- Single Family
- Sq.Ft.:
- 1,933
- Status:
- NEW LISTING
- Beds:
- 3
- Lot size:
- 0.12 Acres
- Year built:
- 2008
- Baths:
- 2.00
- MLS#:
- 912163
- Subdivision:
- Sandstone Ranch Estates
ADDITIONAL INFORMATION
Discover contemporary elegance in this stunning home, where modern design and everyday comfort blend seamlessly. The striking exterior offers clean lines and inviting curb appeal, nestled in a peaceful neighborhood. Inside, an expansive open floor plan greets you, featuring elegant tile flooring that flows from the spacious family room into a chef's kitchen with dark cabinetry. The first-floor primary suite provides a luxurious retreat, complete with a double vanity, walk-in shower, and custom built walk in closet for a spa-like experience at home. Upstairs, you'll find generously sized bedrooms, each with abundant storage and a sense of tranquility. Step outside to a private backyard oasis with a lush green lawn, charming stone accents, and a covered patio, perfect for gatherings or quiet relaxation. This home combines style and functionality, making it ideal for both entertaining and serene, everyday living.
- Type:
- Single Family
- Sq.Ft.:
- 1,440
- Status:
- NEW LISTING
- Beds:
- 3
- Lot size:
- 0.11 Acres
- Year built:
- 1991
- Baths:
- 2.00
- MLS#:
- 912125
- Subdivision:
- Cooperstown
ADDITIONAL INFORMATION
Nestled in Northeast El Paso with stunning mountain views, this charming 3 bedroom, 2 bathroom home offers 1,440 square feet of thoughtfully designed living space. Conveniently located close to Fort Bliss, dining, shopping, and grocery options, this home combines both style and practicality. Inside, the open-concept kitchen, living, and dining areas create a warm and inviting atmosphere, perfect for gatherings. The kitchen features upgraded stainless steel appliances, ample cabinetry, and generous counter space. A bright sunroom adds versatility, whether as a relaxing retreat or a dedicated workout space. This home comes equipped with exterior rolladen window shades. Outside, lush green grass in both the front and backyards provide exceptional curb appeal, showcasing true pride of ownership. This home is ready to welcome you!
- Type:
- Single Family
- Sq.Ft.:
- 1,539
- Status:
- NEW LISTING
- Beds:
- 3
- Lot size:
- 0.13 Acres
- Year built:
- 2010
- Baths:
- 2.00
- MLS#:
- 912116
- Subdivision:
- Sandstone Ranch Estates
ADDITIONAL INFORMATION
Welcome to your move-in ready home! Step inside to discover a master bedroom featuring a walk-in closet and a generous shower promises a refreshing start to your day. Enjoy entertaining in a living room with a cozy fireplace and lots of natural light. The bright kitchen is sure to impress with its stainless steel appliances and granite countertops, perfect for those who love to cook. Additional highlights include shutters throughout, an inside utility room, and a double car garage . Outside, you'll find low-maintenance yards With easy access to Ft. Bliss, White Sands, and North Hills Crossing, plus proximity to hospitals and shopping, this home is ideally suited for a any lifestyle — freeing you to focus on the things that matter
- Type:
- Single Family
- Sq.Ft.:
- 1,464
- Status:
- NEW LISTING
- Beds:
- 4
- Lot size:
- 0.11 Acres
- Year built:
- 1987
- Baths:
- 3.00
- MLS#:
- 912049
- Subdivision:
- Cooperstown
ADDITIONAL INFORMATION
Make this lovely home a place to call home! This beautiful two story offers 4 bedrooms, 2 full and 1 half baths. The spacious living room offers plenty of space to gather. Cozy fireplace perfect for those chilly nights. High ceilings. The kitchen with its stunning granite counters, painted cabinets and generous size dining area. With spacious bedrooms. The principal bedroom is located downstairs. The backyard is perfect for those wanting a quiet place to relax and enjoy beautiful sunsets. 2 car garage. Refrigerated air. Schedule a showing today!
- Type:
- Single Family
- Sq.Ft.:
- 1,406
- Status:
- NEW LISTING
- Beds:
- 3
- Lot size:
- 0.12 Acres
- Year built:
- 2009
- Baths:
- 3.00
- MLS#:
- 911981
- Subdivision:
- Mesquite Hills
ADDITIONAL INFORMATION
Located in the Mesquite Hills Subdivision in the North East of El Paso. This home has 3 bedrooms, 2.5 baths and a 2 car garage. The master bedroom is zoned downstairs with its own master-bath and walk in closet. Includes refrigerated air for added comfort. The backyard has a raised rock wall for added privacy.
- Type:
- Single Family
- Sq.Ft.:
- 1,544
- Status:
- NEW LISTING
- Beds:
- 3
- Lot size:
- 0.13 Acres
- Year built:
- 2007
- Baths:
- 2.00
- MLS#:
- 911920
- Subdivision:
- Mesquite Hills
ADDITIONAL INFORMATION
- Type:
- Single Family
- Sq.Ft.:
- 1,235
- Status:
- Active
- Beds:
- 3
- Lot size:
- 0.12 Acres
- Year built:
- 1994
- Baths:
- 2.00
- MLS#:
- 911792
- Subdivision:
- North Hills
ADDITIONAL INFORMATION
Welcome to the highly sought-after North Hills subdivision! This immaculate two-story home is CLEAN AND READY for you to move in. Featuring 3 spacious bedrooms and 1.75 bathrooms, this residence offers a comfortable and functional layout. The master bedroom boasts a generous walk-in closet, and all bedrooms are conveniently located on the main floor. Enjoy the stylish laminate flooring throughout. Upstairs, you'll find a versatile loft space perfect for an office or play area. The living room is enhanced with a cozy fireplace, ideal for relaxing evenings. The dining area is seamlessly connected to the well-equipped kitchen, which includes a refrigerator, dishwasher, gas stove, microwave, and pantry. Additional highlights include a utility area in the garage with a washer and dryer, a gorgeous backyard with low-maintenance artificial turf, and high chain link fencing for added privacy. The home also features refrigerated air for year-round comfort. Don't miss the opportunity to own this lovely home
- Type:
- Single Family
- Sq.Ft.:
- 2,357
- Status:
- Active
- Beds:
- 4
- Lot size:
- 0.17 Acres
- Year built:
- 2000
- Baths:
- 3.00
- MLS#:
- 911766
- Subdivision:
- North Hills
ADDITIONAL INFORMATION
REDUCED!!! REDUCE!!! WRITE YOUR OFFER NOW!!! Large home with 4 bedrooms, 2 full baths, 1/2 bath. Formal liv/din. Den with fireplace open to kitchen with Island and numerous cabinets, stainless steel appliances. Breakfast area with bay windows over looking back yard. Master upstairs with Jacuzzi tub, separate shower and walk-in closet. Balcony of master. Large backyard with covered patio and a beautiful view of the mountains. Roof replace in July 2023. Write Your Offer Now. Take a look at this beautiful large house for yourself and write your offer.
- Type:
- Single Family
- Sq.Ft.:
- 1,702
- Status:
- Active
- Beds:
- 3
- Lot size:
- 0.14 Acres
- Year built:
- 1989
- Baths:
- 2.00
- MLS#:
- 911702
- Subdivision:
- Cooperstown
ADDITIONAL INFORMATION
This beautiful 3-bedroom and 2-bathroom house is well located with easy access to Highway 54 and about 10 minutes to Fort Bliss. This two-story house provides plenty of room for you and your family to enjoy. Huge living area for family reunions, equipped with a nice chimney and breakfast area across from the living area, two bedrooms well located on the first level. The master bedroom is located upstairs. It offers a walking closet, jetted jacuzzi, and chimney. Last, but not least, there is a beautiful plenty of space in the backyard to enjoy playing with your family.
- Type:
- Single Family
- Sq.Ft.:
- 1,757
- Status:
- Active
- Beds:
- 4
- Lot size:
- 0.11 Acres
- Year built:
- 2021
- Baths:
- 2.00
- MLS#:
- 911602
- Subdivision:
- Mesquite Hills
ADDITIONAL INFORMATION
Welcome to your dream home! This stunning four-bedroom, two-bathroom retreat features an open-concept layout perfect for modern living. Step inside and enjoy the feeling of a brand-new interior, designed with elegance and functionality in mind. With a beautiful backyard oasis waiting just outside, this home is the ideal sanctuary for relaxation or family gatherings. An indoor laundry room adds convenience to your lifestyle, while a savings of over $15,000 makes this home a remarkable opportunity for families or anyone looking for a second home. Don't miss out on this exceptional find!
$58,500
Ben Dowell Way El Paso, TX 79934
- Type:
- Land
- Sq.Ft.:
- n/a
- Status:
- Active
- Beds:
- n/a
- Lot size:
- 0.11 Acres
- Baths:
- MLS#:
- 911593
- Subdivision:
- Tierra Del Norte
ADDITIONAL INFORMATION
Exciting opportunity for home builders in the growing Tierra del Norte subdivision in North El Paso (Northeast)! This well-planned community features 96 lots, with 60 available for sale, offering builders flexibility to buy from one lot or multiple for larger projects. Located in a highly desirable area with convenient access to major roads, schools, shopping, and dining, Tierra del Norte provides an ideal setting for new residential development. Each lot offers generous space to build appealing homes designed for modern buyers. Seize the chance to develop in a thriving El Paso community! Secure your lots today and start building in Tierra del Norte!
- Type:
- Single Family
- Sq.Ft.:
- 2,215
- Status:
- Active
- Beds:
- 4
- Lot size:
- 0.13 Acres
- Year built:
- 2001
- Baths:
- 3.00
- MLS#:
- 911563
- Subdivision:
- North Hills
ADDITIONAL INFORMATION
This beautifully designed 2,215 sq ft home offers 4 bedrooms, 2.5 bathrooms, and a versatile upstairs loft, perfect for an office, playroom, or media space. The open layout seamlessly connects the living room, dining area, and a gourmet kitchen with granite countertops and stainless steel appliances, creating an inviting hub for gatherings. The master suite is a true retreat, with a spa-like bathroom featuring a soaking tub and a walk-in closet. One of the additional bedrooms includes a private walk-out patio—a serene outdoor spot for morning coffee or evening relaxation. Each bedroom is generously sized and filled with natural light. The upstairs loft provides flexible space for any lifestyle needs. Outside, a low-maintenance backyard and covered patio offer the perfect setup for outdoor dining or entertaining. Located near parks, schools, and shopping, this standout home combines comfort and style in a prime neighborhood. Plus, sellers are offering $7,500 toward buyer's expenses!
- Type:
- Single Family
- Sq.Ft.:
- 1,723
- Status:
- Active
- Beds:
- 4
- Lot size:
- 0.12 Acres
- Baths:
- 2.00
- MLS#:
- 911505
- Subdivision:
- Vista Del Norte
ADDITIONAL INFORMATION
The Rhode Island, Plan R7231M. One of our newest single-story floor plans with 4 bedrooms,or 3 bedrooms and a Flex Room, 2 baths, with a large walk-in shower in the master bath, a large open concept, a kitchen with an island that has room for bar stools, a 'Gourmet Style' kitchen, lots of ceramic tile flooring, granite counter tops, and much more.
- Type:
- Single Family
- Sq.Ft.:
- 1,635
- Status:
- Active
- Beds:
- 4
- Lot size:
- 0.12 Acres
- Baths:
- 2.00
- MLS#:
- 911501
- Subdivision:
- Vista Del Norte
ADDITIONAL INFORMATION
The Kentucky, Plan R6351C. One of our favorite single-story floor plans with 4 bedrooms, 2 baths, with a large walk-in shower in the master bath, a large open concept, a kitchen with an island that has room for bar stools, a 'Gourmet Style' kitchen, lots of ceramic tile flooring, granite counter tops, and much more. Pictures are not of the actual home.
- Type:
- Single Family
- Sq.Ft.:
- 1,593
- Status:
- Active
- Beds:
- 3
- Lot size:
- 0.12 Acres
- Baths:
- 2.00
- MLS#:
- 911499
- Subdivision:
- Vista Del Norte
ADDITIONAL INFORMATION
The Oregon, Plan R5931M. One of our newest single-story floor plans with 'Farmhouse Elevation' with 3 bedrooms, 2 baths, with a large walk-in shower in the master bath, a large open concept, a kitchen with an island that has room for bar stools, a 'Gourmet Style' kitchen, lots of ceramic tile flooring, granite counter tops,'Farmhouse Elevation' and much more. Pictures are not of the actual home.
- Type:
- Single Family
- Sq.Ft.:
- 1,942
- Status:
- Active
- Beds:
- 3
- Lot size:
- 0.12 Acres
- Baths:
- 3.00
- MLS#:
- 911494
- Subdivision:
- Vista Del Norte
ADDITIONAL INFORMATION
The Nevada 2, Plan R9422M. One of our newest two-story floor plans with 3 bedrooms, all upstairs, 2.5 baths, with a large walk-in shower in the master bath, a large open concept, a kitchen with an island that has room for bar stools, a 'Gourmet Style' kitchen, lots of ceramic tile flooring, granite counter tops, and much more.
- Type:
- Single Family
- Sq.Ft.:
- 1,723
- Status:
- Active
- Beds:
- 4
- Lot size:
- 0.12 Acres
- Baths:
- 2.00
- MLS#:
- 911491
- Subdivision:
- Vista Del Norte
ADDITIONAL INFORMATION
The Rhode Island, Plan R7231C. One of our newest single-story floor plans with 4 bedrooms,or 3 bedrooms and a Flex Room, 2 baths, with a large walk-in shower in the master bath, a large open concept, a kitchen with an island that has room for bar stools, a 'Gourmet Style' kitchen, lots of ceramic tile flooring, granite counter tops, and much more.
- Type:
- Single Family
- Sq.Ft.:
- 2,142
- Status:
- Active
- Beds:
- 4
- Lot size:
- 0.12 Acres
- Baths:
- 3.00
- MLS#:
- 911489
- Subdivision:
- Vista Del Norte
ADDITIONAL INFORMATION
The Idaho, Plan R1424C. One of our newest two-story floor plans with 4 bedrooms and a loft, with the master downstairs, 2.5 baths, with a large walk-in shower in the master bath, a large open concept, a kitchen with an island that has room for bar stools, a 'Gourmet Style' kitchen, lots of ceramic tile flooring, the 'Cultured Stone Elevation', granite counter tops, and much more.
- Type:
- Single Family
- Sq.Ft.:
- 1,788
- Status:
- Active
- Beds:
- 4
- Lot size:
- 0.12 Acres
- Baths:
- 3.00
- MLS#:
- 911488
- Subdivision:
- Vista Del Norte
ADDITIONAL INFORMATION
The Georgia, Plan R7881C. One of our newest single-story floor plans with 4 bedrooms, 2.5 baths, with a large walk-in shower in the master bath, a large open concept, a kitchen with an island that has room for bar stools, a 'Gourmet Style' kitchen, a 'Cultured Stone Elevation', lots of ceramic tile flooring, granite counter tops, and much more. Pictures are for viewing purposes and not of this particular property.
- Type:
- Single Family
- Sq.Ft.:
- 1,788
- Status:
- Active
- Beds:
- 4
- Lot size:
- 0.12 Acres
- Baths:
- 3.00
- MLS#:
- 911487
- Subdivision:
- Vista Del Norte
ADDITIONAL INFORMATION
The Georgia, Plan R7881M. One of our newest single-story floor plans with 4 bedrooms, 2.5 baths, with a large walk-in shower in the master bath, a large open concept, a kitchen with an island that has room for bar stools, a 'Gourmet Style' kitchen, a 'Farmhouse Elevation', lots of ceramic tile flooring, granite counter tops, and much more. Pictures are for viewing purposes and not of this particular property.
- Type:
- Single Family
- Sq.Ft.:
- 1,788
- Status:
- Active
- Beds:
- 4
- Lot size:
- 0.12 Acres
- Baths:
- 3.00
- MLS#:
- 911486
- Subdivision:
- Vista Del Norte
ADDITIONAL INFORMATION
The Georgia, Plan R7881C. One of our newest single-story floor plans with 4 bedrooms, 2.5 baths, with a large walk-in shower in the master bath, a large open concept, a kitchen with an island that has room for bar stools, a 'Gourmet Style' kitchen, a 'Cultured Stone Elevation', lots of ceramic tile flooring, granite counter tops, and much more. Pictures are for viewing purposes and not of this particular property.
- Type:
- Single Family
- Sq.Ft.:
- 1,383
- Status:
- Active
- Beds:
- 3
- Lot size:
- 6,811 Acres
- Year built:
- 1995
- Baths:
- 2.00
- MLS#:
- 911468
- Subdivision:
- North Hills
ADDITIONAL INFORMATION
PROPERTY IS LOCATED ON A CUL DE SAC VERY LITTLE TRAFFIC GREAT FOR FAMILY!!! BEAUTIFUL BACKYARD WITH LARGE WORKSHOP VERY PRIVATE YARD !! 3. BDRMS 2 FULL BATHS MASTER BEDROOM DOWN STAIRS ! 1383 SQ FT SHOWS PRIDE OF OWNERSHIP!
- Type:
- Single Family
- Sq.Ft.:
- 1,974
- Status:
- Active
- Beds:
- 4
- Lot size:
- 0.13 Acres
- Year built:
- 2010
- Baths:
- 3.00
- MLS#:
- 911470
- Subdivision:
- Mesquite Hills
ADDITIONAL INFORMATION
Welcome to this beautiful home in the desirable Mesquite Hills Subdivision of North East El Paso, where stunning sunset views of the Franklin Mountains are yours to enjoy every evening. This spacious home features a zoned master suite, offering privacy and a personal retreat. Upstairs, a large loft provides versatile space perfect for a family room, home office, or play area. The updated kitchen is a highlight, equipped with modern finishes and ready for your culinary adventures. Fresh new carpet adds comfort and style throughout. The backyard offers tranquility with no neighbors behind, ensuring added privacy and open views. This home is a blend of comfort and modern style, providing the perfect setting for relaxed living in a scenic location. Don't miss the chance to make this Mesquite Hills gem your own!
Information is provided exclusively for consumers’ personal, non-commercial use, that it may not be used for any purpose other than to identify prospective properties consumers may be interested in purchasing, and that data is deemed reliable but is not guaranteed accurate by the MLS. Copyright 2024 Greater El Paso Multiple Listing Service, Inc. All rights reserved.
