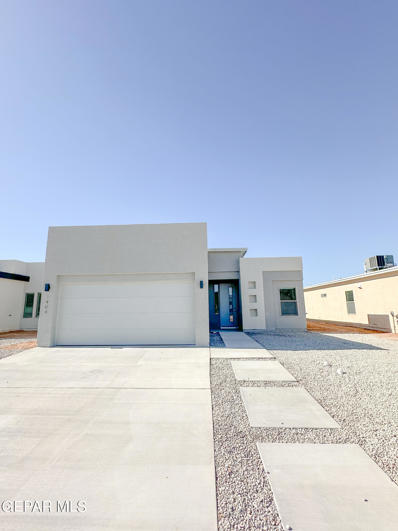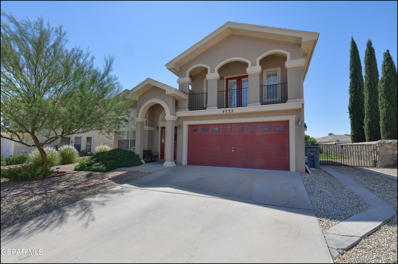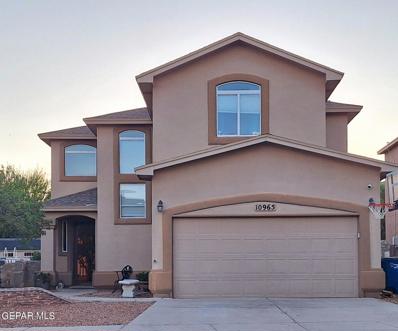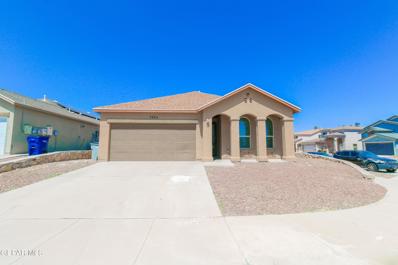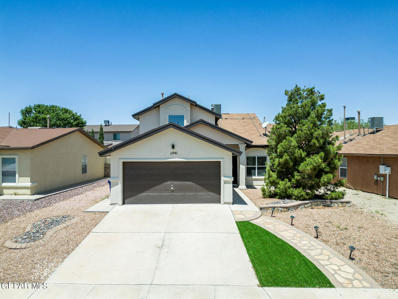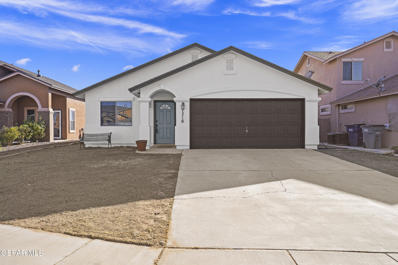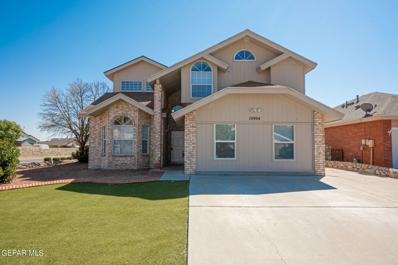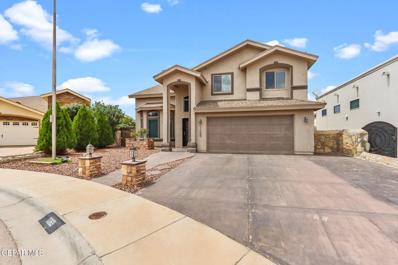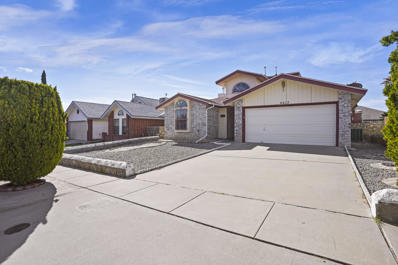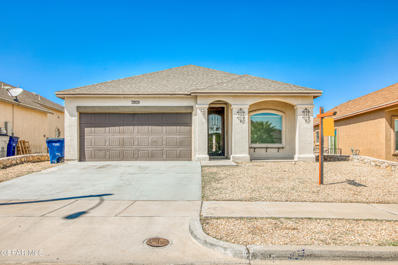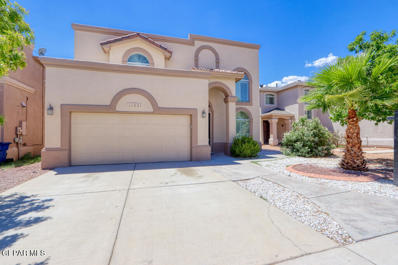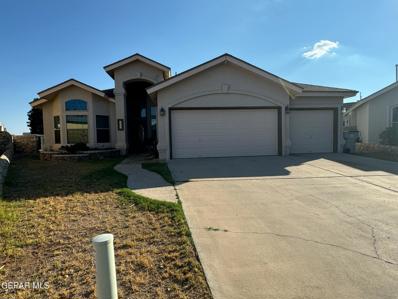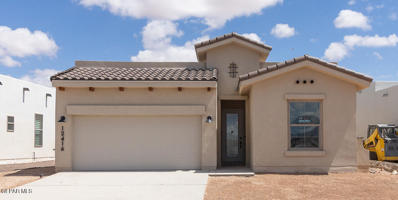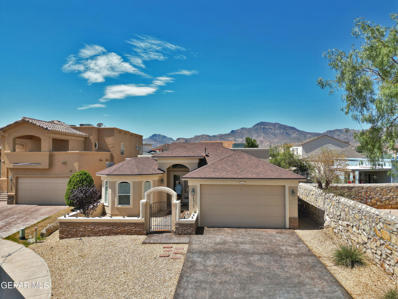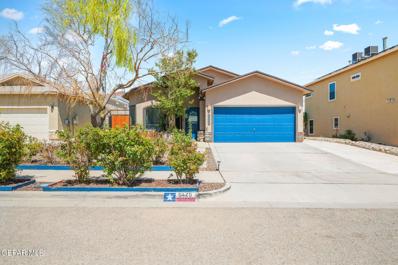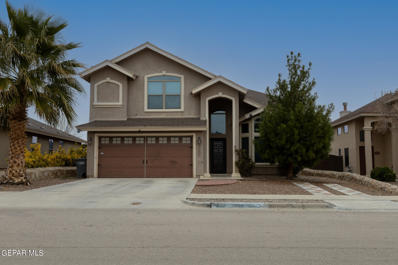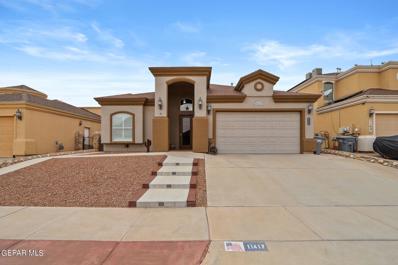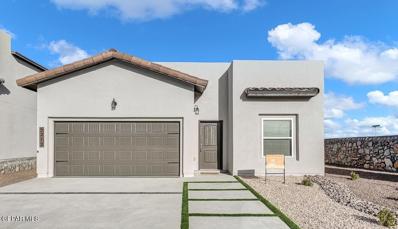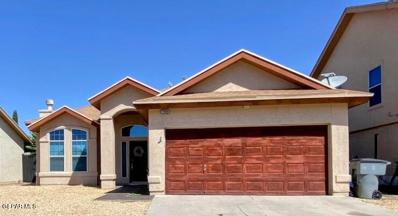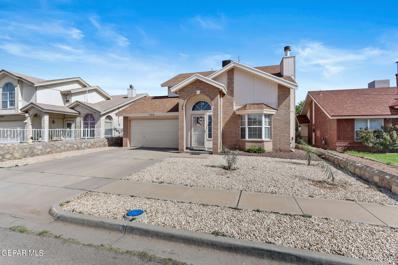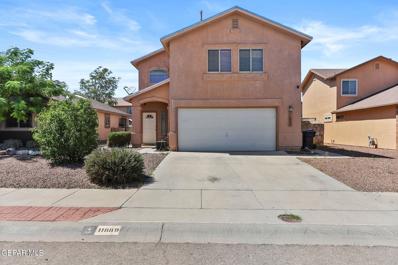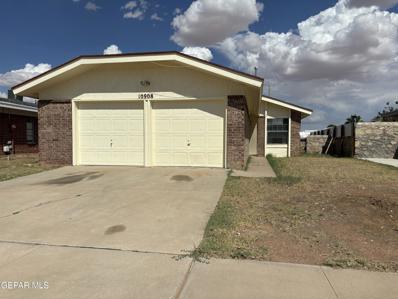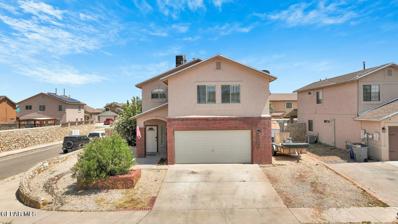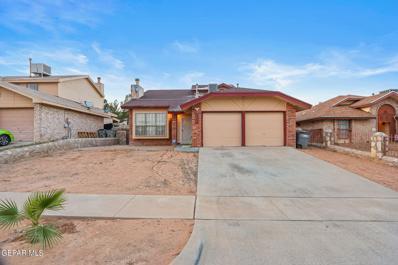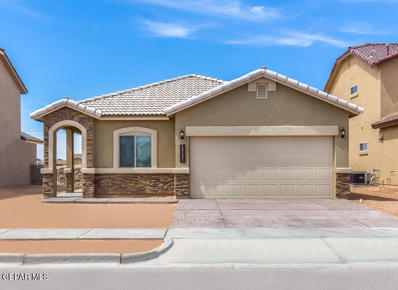El Paso TX Homes for Rent
$238,950
12117 bahjat El Paso, TX 79934
- Type:
- Single Family
- Sq.Ft.:
- 1,363
- Status:
- NEW LISTING
- Beds:
- 4
- Lot size:
- 0.12 Acres
- Year built:
- 2024
- Baths:
- 2.00
- MLS#:
- 908786
- Subdivision:
- Desert Sage Estates
ADDITIONAL INFORMATION
UNDER CONSTRUCTION!! Introducing The Murray II floor Plan in the new Desert Sage Community. The stylish kitchen is ready for entertaining and cooking. This floor plan offers 4 bedrooms with 2 bathrooms. Plan, prices, specifications, and any special promotions are subject to change without notice. Please note that color selection may differ from stock photos shown, please verify schools.
Open House:
Sunday, 9/22 1:00-4:00PM
- Type:
- Single Family
- Sq.Ft.:
- 1,975
- Status:
- Active
- Beds:
- 3
- Lot size:
- 0.19 Acres
- Year built:
- 2002
- Baths:
- 3.00
- MLS#:
- 908785
- Subdivision:
- North Hills
ADDITIONAL INFORMATION
Location, Location, Location!!! Do you want a well maintained home, with refrigerated air within walking distance to a large park and access to mtn trails? How about easy access to shopping, restaurants and Fort Bliss? Well here it is!!! How about a HUGE grassy backyard with mountain views, planting beds, sprinkler sys, covered patio and easy care front yard? We've got that covered too! No carpet? Check! Stainless steel appliances, abundance of cabinets and counter space? Check! Two living areas, one with a custom wood wall and stacked stone fireplace, with floating shelves. Two story ceilings in living room, plantation shutters throughout. Large primary bdm with wooden accent wall with ensuite that has a walk in shower, separate tub, double sinks and walk in closet. Two good sized guest bdms one with twin Murphy beds, perfect as a kid's rm or as an office that can pull double duty as a guest bdm. Two car garage with auto opener. Open House Sat 9/21 11am-2pm and Sun 9/22 1 pm-4 pm
- Type:
- Single Family
- Sq.Ft.:
- 1,955
- Status:
- Active
- Beds:
- 4
- Lot size:
- 0.12 Acres
- Year built:
- 2014
- Baths:
- 3.00
- MLS#:
- 908701
- Subdivision:
- Sandstone Ranch
ADDITIONAL INFORMATION
Step into this two-story gem nestled within the desirable Sandstone Ranch Subdivision, conveniently located near shopping centers, restaurants, I-54 and transmountain. This home features 4 bedrooms all upstairs, 2.5 bathrooms, living room, family room. The primary bedroom has a walk-in closet and bathroom with a double sink vanity, a shower and a tub. In the kitchen you will find a breakfast area, kitchen island, granite countertops, and all stainless-steel appliances. Don't miss out on this beautiful home.
- Type:
- Single Family
- Sq.Ft.:
- 1,247
- Status:
- Active
- Beds:
- 4
- Lot size:
- 0.13 Acres
- Year built:
- 2015
- Baths:
- 2.00
- MLS#:
- 908732
- Subdivision:
- Mesquite Hills
ADDITIONAL INFORMATION
A must-see corner lot, one story, 4 bedrooms, 2 full bath home located in the Mesquite Hills area. This home utilizes its space wisely to create comfort and accessibility. Equipped with all the essential features you can enjoy in a home and offers a beautiful kitchen that oversees an open floor plan. The Property is minutes away from US 54, Fort Bliss, shopping centers and restaurants.
- Type:
- Single Family
- Sq.Ft.:
- 1,491
- Status:
- Active
- Beds:
- 3
- Lot size:
- 0.12 Acres
- Year built:
- 2008
- Baths:
- 3.00
- MLS#:
- 908664
- Subdivision:
- Mesquite Hills
ADDITIONAL INFORMATION
Welcome to this spacious Northeast El Paso home, featuring 3 bedrooms and 2.5 baths. The property boasts a large open floor plan, an inviting upstairs loft that overlooks the living area and a convenient double attached garage. The walled backyard offers ample space for pets and outdoor enjoyment, with a covered patio perfect for relaxing. Located near the intersection of I54 and Mesquite Hills Dr, this home provides easy access to several nearby parks and the Painted Dunes Desert Golf Course. Additionally, the property is equipped with solar panels, maximizing energy efficiency in the sunny El Paso climate. The electricity bill ranges from $26 to $40 monthly! 25 years of warranty, 14 panels installed in winter 2022, warranty should remain until winter 2047. With its inviting curb appeal and modern amenities, this home is ready to welcome its new owners.
$230,000
7316 Tannery Way El Paso, TX 79934
Open House:
Sunday, 9/22 11:00-3:00PM
- Type:
- Single Family
- Sq.Ft.:
- 1,454
- Status:
- Active
- Beds:
- 3
- Lot size:
- 0.13 Acres
- Year built:
- 2011
- Baths:
- 2.00
- MLS#:
- 908623
- Subdivision:
- Mesquite Hills
ADDITIONAL INFORMATION
Newly Remodeled 3-Bedroom Home in Mesquite Hills on a Cul-de-Sac! Welcome to 7316 Tannery Way, a beautifully remodeled 3-bedroom, 2-bath home nestled in the desirable Mesquite Hills neighborhood on a quiet cul-de-sac. This stunning home boasts modern updates throughout, including fresh paint, upgraded flooring, and a stylish kitchen. The spacious, open floor plan is perfect for entertaining, and the large windows provide plenty of natural light. Large walk in newly remodeled primary bathroom walk in shower is perfect for an escape from a busy day. Located just minutes from local amenities, shopping, and schools, this home offers both convenience and comfort. Don't miss out on this move-in-ready gem—schedule your showing today!
- Type:
- Single Family
- Sq.Ft.:
- 2,154
- Status:
- Active
- Beds:
- 5
- Lot size:
- 0.18 Acres
- Year built:
- 1999
- Baths:
- 3.00
- MLS#:
- 908580
- Subdivision:
- North Hills
ADDITIONAL INFORMATION
This beautifully remodeled 2-story home offers a fresh and modern design with 3 bathrooms and 5 bedrooms, including a converted garage that serves as one of the bedrooms. Perfect for a large family or extra guest space, the home balances comfort and versatility. The front yard features artificial grass for a lush, low-maintenance look year-round, adding curb appeal without the upkeep.The backyard is a blank canvas, ready for your personal touch—ideal for creating your dream outdoor living space. With its stylish remodel and flexible living options, this home is ready for you to make it your own.
$290,000
11069 FIRE BARREL El Paso, TX 79934
- Type:
- Single Family
- Sq.Ft.:
- 2,087
- Status:
- Active
- Beds:
- 4
- Lot size:
- 0.12 Acres
- Year built:
- 2015
- Baths:
- 3.00
- MLS#:
- 908525
- Subdivision:
- Sandstone Ranch
ADDITIONAL INFORMATION
WELCOME HOME!!! This 4 bedroom - 3 bath beauty in Northeast El Paso awaits you! From the inviting entry and out to the backyard, this home has everything you could ask for! Refrigerated air, granite countertops, walk in closets, and landscaping in front and back really showcase this exceptional home. Located just minutes from dining, shopping, entertainment and Fort Bliss. Do not miss this opportunity! Call to schedule your tour today!
- Type:
- Single Family
- Sq.Ft.:
- 1,235
- Status:
- Active
- Beds:
- 3
- Lot size:
- 0.12 Acres
- Year built:
- 1994
- Baths:
- 2.00
- MLS#:
- 908448
- Subdivision:
- North Hills
ADDITIONAL INFORMATION
Welcome to the highly sought-after North Hills subdivision! This immaculate two-story home is CLEAN AND READY for you to move in. Featuring 3 spacious bedrooms and 1.75 bathrooms, this residence offers a comfortable and functional layout. The master bedroom boasts a generous walk-in closet, and all bedrooms are conveniently located on the main floor. Enjoy the stylish laminate flooring throughout. Upstairs, you'll find a versatile loft space perfect for an office or play area. The living room is enhanced with a cozy fireplace, ideal for relaxing evenings. The dining area is seamlessly connected to the well-equipped kitchen, which includes a refrigerator, dishwasher, gas stove, microwave, and pantry. Additional highlights include a utility area in the garage with a washer and dryer, a gorgeous backyard with low-maintenance artificial turf, and high chain link fencing for added privacy. The home also features refrigerated air for year-round comfort. Don't miss the opportunity to own this lovely home
- Type:
- Single Family
- Sq.Ft.:
- 1,453
- Status:
- Active
- Beds:
- 4
- Lot size:
- 0.12 Acres
- Year built:
- 2015
- Baths:
- 2.00
- MLS#:
- 908438
- Subdivision:
- Mesquite Hills
ADDITIONAL INFORMATION
4-bedroom home in Mesquite Hills with refrigerated A/C, conveniently located less than a mile from North Skies Park. The welcoming entryway leads to a spacious open living and dining area. The well-designed kitchen features a view of the backyard and living room, complete with an island, refrigerator, and pantry closet. The primary bedroom is highlighted by vaulted ceilings and has a walk-in closet. Its ensuite bathroom offers an oversized bathtub/shower combo and dual vanity sinks. The three additional bedrooms are similarly designed and share access to a large full bathroom, which also includes dual vanity sinks and a bathtub/shower combo. Additional amenities include a laundry room with built-in cabinets and a garage with extra storage space and a tankless water heater.
- Type:
- Single Family
- Sq.Ft.:
- 2,120
- Status:
- Active
- Beds:
- 4
- Lot size:
- 0.11 Acres
- Year built:
- 2007
- Baths:
- 3.00
- MLS#:
- 908704
- Subdivision:
- Sandstone Ranch
ADDITIONAL INFORMATION
Discover Your Dream Home Just A Block From Marcus Uribe Park And Tom Lea Elementary! This Stunning Family Residence Is Minutes Away From Chuck Heinrich Memorial Park And The Franklin Mountains Trail System. Nestled On A Beautifully Landscaped Lot, Enjoy A Spacious Backyard With No Rear Neighbors And Swaying Palm Trees. Step Through The Elegant Wrought Iron Door Into A Bright Family Room Featuring Cathedral Ceilings And An Inviting Dining Area. The Updated Kitchen Boasts Granite Countertops, A Stylish Backsplash, And Brand-New Gas Appliances. A Cozy Den Off The Kitchen Offers Built-Ins And Serene Backyard Views. Retreat To The Luxurious Master Suite With A Bay Window Seat, Walk-In Closet, And A Relaxing Soaking Tub. The Oversized Second Bedrooms Provide Ample Space For Family Or Guests. Enjoy Your Private Shaded Patio With Epoxy Flooring, Surrounded by Mature Trees. With Fresh Paint Inside, Central Refrigerated Air, And A Separate Laundry Room, This Home In Sandstone Ranch Is A Must-See!
- Type:
- Single Family
- Sq.Ft.:
- 2,038
- Status:
- Active
- Beds:
- 4
- Lot size:
- 0.22 Acres
- Year built:
- 2004
- Baths:
- 2.00
- MLS#:
- 908487
- Subdivision:
- Columbia North
ADDITIONAL INFORMATION
Stunning home on a spacious cul-de-sac lot! This beautiful 4-bedroom gem is a must-see, ready for you to call home. It features two living areas, a cozy breakfast nook, a fireplace with ceramic logs, a kitchen island, stainless steel appliances. The master suite boasts a separate jetted tub and shower. Enjoy high vaulted ceilings, a 3-car garage, automatic sprinklers, stamped concrete, a covered porch, and a gorgeous backyard perfect for entertaining. Ideally located just minutes from US 54 and Loop 375!
- Type:
- Single Family
- Sq.Ft.:
- 1,656
- Status:
- Active
- Beds:
- 3
- Lot size:
- 0.12 Acres
- Year built:
- 2024
- Baths:
- 2.00
- MLS#:
- 908371
- Subdivision:
- Vista Del Norte
ADDITIONAL INFORMATION
Floor plan COYACAN. Features 3 Bedrooms, 2 Bath, Utility Room, Foyer, Spacious Master Suite. Features: Chefs Kitchen including 36' cooktop, direct hood vent, hidden controls dishwasher, stainless steel pot filler over cook top and large sliding back patio door unit. Energy advantage package is designed to reduce energy consumption by 40% exceeding energy star ratings!
- Type:
- Single Family
- Sq.Ft.:
- 1,965
- Status:
- Active
- Beds:
- 3
- Lot size:
- 0.16 Acres
- Year built:
- 2009
- Baths:
- 2.00
- MLS#:
- 908332
- Subdivision:
- Sandstone Ranch Estates
ADDITIONAL INFORMATION
Immaculately maintained one story beauty with 3 BDRMS + 2 BATHS + interior courtyard on a cul-de-sac lot! This home features: REFRIGERATED AIR, stained driveway, enclosed front courtyard, custom dual entry front door, interior entry with mosaic design, vaulted ceilings. Formal living/ dining room combo, updated lighting/ plumbing fixtures. Open kitchen with raised panel cabinets, SS appliances, granite countertops, pantry. Family room with built ins and fireplace that serves as the focal point. Interior courtyard sits in the middle of the house with two entry points. Master bedroom suite with 5 windows for natural light. Spa like master bathroom with jetted tub, elongated vanity with dual sinks, snail shaped walk in shower and large walk in closet. Backyard with elongated covered open patio with shade screens, artificial turf, fruit trees, custom raised flower bed. Easy access to the Patriot Freeway, restaurants, shopping plus much, much more!!
- Type:
- Single Family
- Sq.Ft.:
- 1,587
- Status:
- Active
- Beds:
- 4
- Lot size:
- 5,584.8 Acres
- Year built:
- 2012
- Baths:
- 2.00
- MLS#:
- 908312
- Subdivision:
- Sandstone Ranch Estates
ADDITIONAL INFORMATION
Discover your dream home in the Jacob floor plan, expertly crafted by BIC Homes. Upon entering, a spacious living area unfolds, leading to the kitchen that is equipped with granite countertops, stainless steel appliances, and a breakfast nook. The adjacent family room features an electric fireplace, perfect for cozy nights in. The residence boasts four generous bedrooms, a full bathroom, a stunning primary suite with French doors, walk-in closet, and 3/4 bath. A two-car garage with additional side space, hot tub and solar panels complete this exceptional home, perfect for those seeking a harmonious blend of style, comfort, and sustainability.
- Type:
- Single Family
- Sq.Ft.:
- 2,115
- Status:
- Active
- Beds:
- 4
- Lot size:
- 0.12 Acres
- Year built:
- 2015
- Baths:
- 3.00
- MLS#:
- 907989
- Subdivision:
- Sandstone Ranch
ADDITIONAL INFORMATION
Welcome home!! An incredible home in the Sandstone ranch subdivision with Mountain views, close to great schools, shopping, dinning and easy access to US-54 and I-10. Home offers 4 bedrooms, 3 baths and has 2 living spaces, modern kitchen with island and a private backyard with pergola. No back neighbors and it is situated in a beautiful neighborhood that shows pride of ownership. Don't miss your opportunity to own a wonderful home like this! Tell your agent that this is the one you want to see.
- Type:
- Single Family
- Sq.Ft.:
- 1,912
- Status:
- Active
- Beds:
- 4
- Lot size:
- 0.13 Acres
- Year built:
- 2009
- Baths:
- 2.00
- MLS#:
- 907980
- Subdivision:
- Sandstone Ranch Estates
ADDITIONAL INFORMATION
Welcome to this meticulously maintained 4-bedroom, 2-bathroom home in Northeast El Paso. This one-story gem boasts an open-concept living area that seamlessly connects the spacious living room to a modern kitchen, featuring granite countertops, a stylish backsplash, and ample cabinetry. The primary bedroom suite is thoughtfully segregated for privacy and offers a luxurious retreat with a walk-in closet and ensuite bath. With attention to detail throughout and plenty of storage space, this home is the perfect blend of comfort and style, ready for you to move in and enjoy.
- Type:
- Single Family
- Sq.Ft.:
- 1,935
- Status:
- Active
- Beds:
- 4
- Lot size:
- 0.13 Acres
- Year built:
- 2024
- Baths:
- 3.00
- MLS#:
- 907967
- Subdivision:
- Vista Del Norte
ADDITIONAL INFORMATION
You'll love this spacious gorgeous single level home. This 4-bedroom, 3-bathroom home with a 2-car garage will give you 1935 sq ft of generous space to move about that provides you with that quaint, cozy atmosphere. Spacious living and kitchen area with plenty of cabinet space!!! This home offers top-notch lighting package, farm ranch apron sink, granite counter-tops through-out, and spray-foam insulation, plus much more!!! Situated in a friendly community with easy access to US -54 and the 375 loop just minutes away from shopping centers and restaurants. This is a great opportunity to reserve your home in the new Vista Del Norte Estates. Photos are for illustration purposes only. This listing is subject to errors, omissions, and changes without notice. Info provided is deemed reliable but is not guaranteed and should be independently verified. MLS Elevation's are for marketing purposes and may not reflect colors or upgrades accurately. Please verify colors & upgrades at color selection.
- Type:
- Single Family
- Sq.Ft.:
- 1,214
- Status:
- Active
- Beds:
- 3
- Lot size:
- 0.12 Acres
- Year built:
- 2008
- Baths:
- 2.00
- MLS#:
- 907848
- Subdivision:
- Mesquite Hills
ADDITIONAL INFORMATION
Prime Location with Energy Savings! This stunning one-story home in the desirable Mesquite Hills subdivision comes with 21 solar panels, significantly reducing your electric bills! Featuring 3 bedrooms and 2 bathrooms, this home is perfect for comfortable living. The kitchen is fully equipped with a gas stove, microwave, dishwasher, and a center island. Enjoy the convenience of refrigerated air and the luxury of a master bathroom with a jetted tub and double vanities. With no carpet and tile flooring throughout, upkeep is a breeze. Relax in the cozy living room by the fireplace or step outside to your backyard oasis—complete with artificial turf, an outdoor grill, and a Pergola for shade. A two-car garage with an automatic opener rounds out this beautiful home. Don't miss out on this incredible opportunity!
- Type:
- Single Family
- Sq.Ft.:
- 1,529
- Status:
- Active
- Beds:
- 3
- Lot size:
- 0.12 Acres
- Year built:
- 1998
- Baths:
- 2.00
- MLS#:
- 907661
- Subdivision:
- Patriot Village
ADDITIONAL INFORMATION
Charming 3-bedroom, 2-full-bath, 1529 SQFT two-story home with a spacious 2-car garage. This well-kept property features refrigerated air, multiple living areas, and tall ceilings that creates an open, airy atmosphere. The kitchen is equipped with granite countertops. Conveniently located near Ft. Bliss, with easy access to restaurants, shops, and stores, this home offers both comfort and convenience. Don't miss out on this fantastic opportunity!
- Type:
- Single Family
- Sq.Ft.:
- 1,824
- Status:
- Active
- Beds:
- 4
- Lot size:
- 0.12 Acres
- Year built:
- 2007
- Baths:
- 3.00
- MLS#:
- 907659
- Subdivision:
- Mesquite Hills
ADDITIONAL INFORMATION
Check out this pristine Northeast home located in the highly sought after Mesquite Hills Community! Located close to Ft. bliss shopping and eateries, makes this a prime location! Offering over 1800 square feet of livable space, 4 spacious bedrooms and 2.5 bathrooms! This home offers an open concept living space and boats pride of ownership! The kitchen comes equipped with appliances and timeless white cabinetry! The backyard has a shed and spacious covered patio for all of your entertaining purposes! Schedule your showing today!
- Type:
- Single Family
- Sq.Ft.:
- 1,046
- Status:
- Active
- Beds:
- 2
- Lot size:
- 0.12 Acres
- Year built:
- 1986
- Baths:
- 2.00
- MLS#:
- 907657
- Subdivision:
- Cooperstown
ADDITIONAL INFORMATION
Beautiful 2-bedroom, 2-bathroom home, perfect for those seeking a cozy yet modern living space. The home features a welcoming fireplace, creating a warm and inviting atmosphere. Recently updated with stylish laminated flooring throughout, this property is move-in ready. Enjoy the spacious backyard, ideal for outdoor entertaining or relaxing in a private setting. The home also includes a 2-car garage, providing ample storage and convenience. Located in a pleasant neighborhood, this home also offers a dedicated laundry room for added convenience. Don't miss out on this fantastic opportunity!'
- Type:
- Single Family
- Sq.Ft.:
- 1,824
- Status:
- Active
- Beds:
- 4
- Lot size:
- 0.14 Acres
- Year built:
- 2008
- Baths:
- 3.00
- MLS#:
- 907631
- Subdivision:
- Mesquite Hills
ADDITIONAL INFORMATION
Designed with families in mind, this 4-bedroom, 2.5-bath home offers spacious bedrooms that provide plenty of room to relax and unwind.Located on a large corner lot, the property boasts an expansive outdoor area perfect for kids and pets to enjoy. Shutters around the home add both style and functionality, while the inviting layout leads to a private backyard featuring a pergola, privacy fence, and low-maintenance landscaping—ideal for family barbecues, children's playtime, or a peaceful retreat. This home offers a perfect balance of indoor and outdoor living, with ample space for everyone to thrive.
- Type:
- Single Family
- Sq.Ft.:
- 1,341
- Status:
- Active
- Beds:
- 3
- Lot size:
- 0.13 Acres
- Year built:
- 1991
- Baths:
- 2.00
- MLS#:
- 907520
- Subdivision:
- North Hills
ADDITIONAL INFORMATION
Beautifully Updated 3-Bedroom Home with Amazing Décor! This well-kept 2-story home features 3 bedrooms and 2 baths, offering 1,341 sq. ft. of comfortable living space. Enjoy the luxury of refrigerated air and brand-new carpet throughout. The home has been recently painted, showcasing a fresh and modern look. The good-sized yard provides plenty of space for outdoor activities, and the home's location is perfect, with restaurants and amenities just a short distance away. This home is move-in ready and waiting for its next owner!
- Type:
- Single Family
- Sq.Ft.:
- 1,448
- Status:
- Active
- Beds:
- 3
- Lot size:
- 0.11 Acres
- Year built:
- 2024
- Baths:
- 2.00
- MLS#:
- 907481
- Subdivision:
- Vista Del Norte
ADDITIONAL INFORMATION
The Kansas, Plan R4481C. One of our favorite single-story floor plans with 3 bedrooms, 2 baths, with a large walk-in shower in the master bath, a large open concept, a kitchen with an island that has room for bar stools, a 'Gourmet Style' kitchen, lots of ceramic tile flooring, granite counter tops, and much more.
Information is provided exclusively for consumers’ personal, non-commercial use, that it may not be used for any purpose other than to identify prospective properties consumers may be interested in purchasing, and that data is deemed reliable but is not guaranteed accurate by the MLS. Copyright 2024 Greater El Paso Multiple Listing Service, Inc. All rights reserved.
El Paso Real Estate
The median home value in El Paso, TX is $124,900. This is higher than the county median home value of $121,500. The national median home value is $219,700. The average price of homes sold in El Paso, TX is $124,900. Approximately 53.96% of El Paso homes are owned, compared to 36.76% rented, while 9.28% are vacant. El Paso real estate listings include condos, townhomes, and single family homes for sale. Commercial properties are also available. If you see a property you’re interested in, contact a El Paso real estate agent to arrange a tour today!
El Paso, Texas 79934 has a population of 678,266. El Paso 79934 is less family-centric than the surrounding county with 32.55% of the households containing married families with children. The county average for households married with children is 34.69%.
The median household income in El Paso, Texas 79934 is $44,431. The median household income for the surrounding county is $43,244 compared to the national median of $57,652. The median age of people living in El Paso 79934 is 32.8 years.
El Paso Weather
The average high temperature in July is 94.7 degrees, with an average low temperature in January of 31.7 degrees. The average rainfall is approximately 10.5 inches per year, with 6.3 inches of snow per year.
