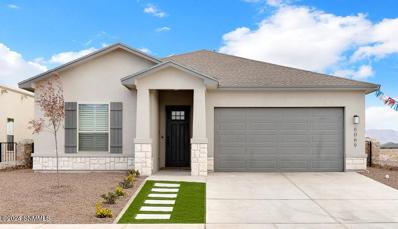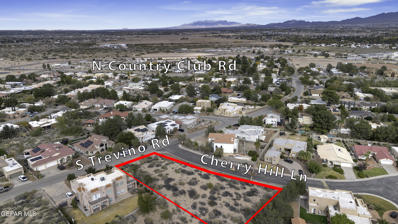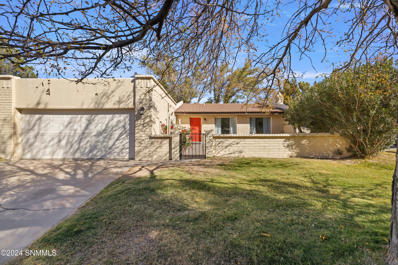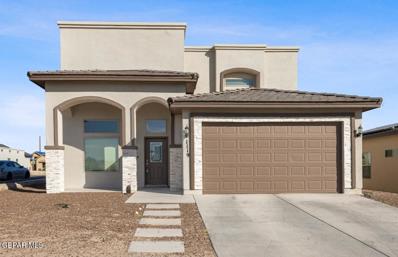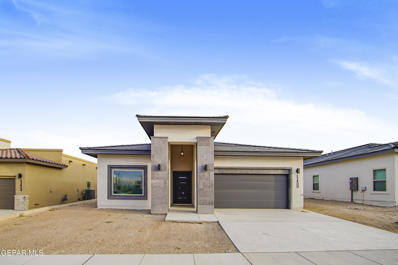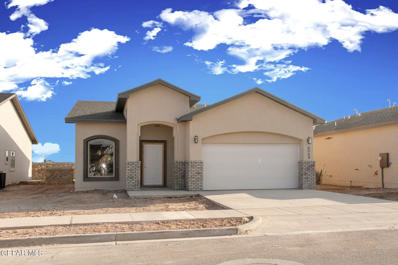Santa Teresa NM Homes for Rent
The median home value in Santa Teresa, NM is $279,400.
This is
higher than
the county median home value of $246,100.
The national median home value is $338,100.
The average price of homes sold in Santa Teresa, NM is $279,400.
Approximately 67.26% of Santa Teresa homes are owned,
compared to 26.56% rented, while
6.19% are vacant.
Santa Teresa real estate listings include condos, townhomes, and single family homes for sale.
Commercial properties are also available.
If you see a property you’re interested in, contact a Santa Teresa real estate agent to arrange a tour today!
- Type:
- Single Family
- Sq.Ft.:
- 1,841
- Status:
- NEW LISTING
- Beds:
- 4
- Lot size:
- 0.24 Acres
- Year built:
- 2013
- Baths:
- 2.00
- MLS#:
- 914409
- Subdivision:
- Edgemont
ADDITIONAL INFORMATION
NEW YEAR NEW HOME! This Santa Teresa ,New Mexico beauty is located in the prestigious Edgemont subdivision. It is close to schools, doctors, and shopping. You will fall in love with this 4 bed, 2 bath home! The home has tons of upgrades and features like refrigerated air, huge driveway. Home sits on a large corner lot with a semi inground pool for those hot summer days! The gorgeous kitchen has granite counters with large pantry and custom cabinets. The refrigerator conveys with sale. The living room is very cozy with a nice fireplace for those cold winters. The main room has a separate jetted tub and shower. There is a nice metal custom built dog run on the side of home and other side has nice metal doors for back yard entry in case you have some toys! There is some views of the Franklin mountains also. Low, low, New Mexico property taxes! Please come take a look at this priced to sell gorgeous home before its GONE!!
- Type:
- Single Family
- Sq.Ft.:
- 2,344
- Status:
- NEW LISTING
- Beds:
- 3
- Lot size:
- 0.29 Acres
- Year built:
- 1995
- Baths:
- 3.00
- MLS#:
- 2500028
- Subdivision:
- El Mirador Subdivision
ADDITIONAL INFORMATION
Discover Southwest living at 27 Ocaso Mirador, Santa Teresa, NM. Panoramic mountain views and a spacious lot offer a creative oasis for relaxation and gatherings. Minutes from vibrant West El Paso, TX, this home blends modern comfort with timeless desert charm, celebrating New Mexico's beauty. Inside, large windows flood spaces with light. The primary owner's suite is a spacious retreat with breathtaking views. Additional rooms offer flexibility. Flooring renovations downstairs were recently completed. offering you the chance to customize upstairs flooring. Outdoor spaces, including a generous patio, invite you to immerse yourself in the desert landscape. Don't miss the chance to call this Santa Teresa gem your own. Embrace the natural beauty and modern comfort of 27 Ocaso Mirador. Experience the magic of the Land of Enchantment at home.
- Type:
- Single Family
- Sq.Ft.:
- 1,602
- Status:
- NEW LISTING
- Beds:
- 4
- Lot size:
- 0.14 Acres
- Year built:
- 2019
- Baths:
- 2.00
- MLS#:
- 2500012
- Subdivision:
- Valencia Park
ADDITIONAL INFORMATION
Welcome to your dream home in beautiful Santa Teresa! This charming cornel lot residence boasts a modern kitchen equipped with granite countertops, stainless steel appliances, a convenient dishwasher, and a spacious pantry. The tile flooring throughout the main living areas adds a touch of elegance, while cozy carpeted bedrooms provide comfort. Step outside to the great backyard oasis featuring a pergola, perfect for outdoor gatherings, and lush natural grass. Don't miss the opportunity to own this stunning home in a serene and desirable neighborhood!
- Type:
- Single Family
- Sq.Ft.:
- 1,600
- Status:
- Active
- Beds:
- 3
- Lot size:
- 0.12 Acres
- Year built:
- 2016
- Baths:
- 2.00
- MLS#:
- 2403726
- Subdivision:
- Valencia Park
ADDITIONAL INFORMATION
Nestled in the sought-after Valencia Park community, this beautifully maintained 3-bedroom, 2-bath home offers modern comfort and timeless charm. Built in 2016, it feels like new, featuring an open-concept layout perfect for entertaining.The spacious kitchen boasts sleek countertops, stainless steel appliances, and ample cabinet space, flowing seamlessly into the bright and airy living and dining areas. The primary suite is a serene retreat with a private bath and generous closet space. Two additional bedrooms provide flexibility for guests, a home office, or hobbies.Step outside to enjoy the low-maintenance backyard, ideal for relaxing evenings or weekend gatherings. Located minutes from top-rated schools, parks, shopping, and dining, this home combines convenience and style in one perfect package.Don't miss your chance to live in Santa Teresa! Schedule your showing today.Some photos have been virtually staged.
- Type:
- Single Family
- Sq.Ft.:
- 2,186
- Status:
- Active
- Beds:
- 4
- Lot size:
- 0.14 Acres
- Year built:
- 2024
- Baths:
- 3.00
- MLS#:
- 2403711
- Subdivision:
- Valencia Park
ADDITIONAL INFORMATION
The Contemporary Cottonwood model with four bedrooms and 2 1/2 baths.
Open House:
Sunday, 1/12 3:00-5:00PM
- Type:
- Single Family
- Sq.Ft.:
- 2,187
- Status:
- Active
- Beds:
- 2
- Lot size:
- 0.13 Acres
- Year built:
- 1979
- Baths:
- 2.00
- MLS#:
- 914098
- Subdivision:
- Santa Teresa
ADDITIONAL INFORMATION
Winton Home nestled in a quiet and tranquil community, this charming 2-bedroom home offers the perfect blend of peaceful living and convenient proximity to El Paso. Ideal for those seeking low property taxes and a retreat from the hustle and bustle, this home features: 2 Spacious Bedrooms: Both bedrooms are generously sized, providing plenty of room for relaxation and privacy. 2 Large Living Rooms: The home boasts two expansive living areas, each designed for comfort and ideal for entertaining or creating personalized spaces for family activities. Double-Sided Wood Fireplace: The stunning fireplace is a standout feature, offering warmth and ambiance in both living rooms, perfect for cozy evenings. Private and Quiet Environment: Located in a peaceful neighborhood, right next to the community tennis courts and swimming pool!
- Type:
- Single Family
- Sq.Ft.:
- 2,113
- Status:
- Active
- Beds:
- 3
- Lot size:
- 0.19 Acres
- Year built:
- 1980
- Baths:
- 2.00
- MLS#:
- 914090
- Subdivision:
- Viewpointe
ADDITIONAL INFORMATION
Enjoy breathtaking views while sipping your morning coffee from your backyard, overlooking the Franklin Mountains. This single-story home features 3 bedrooms, 2 bathrooms, formal living and dining areas, and a kitchen with granite countertops that opens to a cozy deck. The property boasts a spacious master bedroom, lower property taxes, and easy access to all amenities - everything you've been dreaming of!
- Type:
- Single Family
- Sq.Ft.:
- 3,314
- Status:
- Active
- Beds:
- 4
- Lot size:
- 5.76 Acres
- Year built:
- 1955
- Baths:
- 4.00
- MLS#:
- 913924
- Subdivision:
- Dona Ana
ADDITIONAL INFORMATION
This property includes 1 house with inground pool, workshop, and lighted tennis court that has not been used in years. Domestic Well, natural gas and electricity. Tremendous views over the valley. 220' of Frontage on McNutt. Lockbox is on the gate. Master key fits the lock on the gate. Enter thru the door of the south side of the house by the covered car port . the 3rd key fits the workshop. PLEASE BE SURE TO LOCK EVERYTHING UP INCLUDING THE GATE WHEN YOU LEAVE. House has been recently repainted inside. 4 total bathrooms including one that is handicapped accessible.. Refrigerated air, ceiling fans. Call LAG for more info or if you need help in showing .
- Type:
- Single Family
- Sq.Ft.:
- 1,694
- Status:
- Active
- Beds:
- 3
- Lot size:
- 0.12 Acres
- Baths:
- 2.00
- MLS#:
- 2403655
- Subdivision:
- Rancho Santa Teresa
ADDITIONAL INFORMATION
One of CAREFREE HOMES most dynamic floor plans 'Plan VIENNA'. A gorgeous, One Level 3 Bedroom, 2 Bath Home with an additional Flex Room. Kitchen has an Island. Flow is an open concept all open to the Dining room and Den area and Kitchen. Kitchen Island has a space where two padded stools can be placed for convenience of sitting right inside of the Kitchen itself. Kitchen has a double pantry and Granite Counter Tops. Home comes equipped with a Water Softener & a Reverse Osmosis system and faux blinds. Home is foam insulated walls & ceiling and has a pitched roof. Refrigerated Air system is engineered for maximum efficiency. Double sink in the Master Bedroom plus Master Bedroom also has a double walk in Closet. Tankless water heater and wiring for an electric vehicle charger are also included features.
- Type:
- Single Family
- Sq.Ft.:
- 1,756
- Status:
- Active
- Beds:
- 3
- Lot size:
- 0.19 Acres
- Year built:
- 1998
- Baths:
- 2.00
- MLS#:
- 913555
- Subdivision:
- Viewpointe
ADDITIONAL INFORMATION
Immaculately maintained one story beauty with 3 BDRMS + 2 BATHS! This home features: REFRIGERATED AIR, fully tiled roof, solid surface flooring throughout, updated tile flooring in BDRMS and bonus room, plantation shutters and ceiling fans throughout. Beautifully manicured front yard with tranquil walkway to backyard, fresh exterior paint, elongated cement entry walkway. Family room as you enter home with vaulted ceilings, fireplace, architectural design. Kitchen with tons of cabinet and counter space, built in microwave, recessed lighting and dual dining areas. Master bedroom with 2 closets. Master bathroom with dual vanity, walk in shower. Bonus room with updated blinds, split unit. Backyard features: xeriscaped landscaping, cement walk way, olive trees, pomegranate trees. Easy access to McNutt, Country Club and Artcraft, plus much, much more!
- Type:
- Single Family
- Sq.Ft.:
- 2,041
- Status:
- Active
- Beds:
- 3
- Lot size:
- 0.2 Acres
- Year built:
- 1998
- Baths:
- 2.00
- MLS#:
- 2403610
- Subdivision:
- Sunny Ridge Subdivision
ADDITIONAL INFORMATION
Charming Home located in Sunny Ridge Gated community in Santa Teresa, this 3 Bedroom 2 Bathroom home offers a peaceful retreat. Boasting a welcoming atmosphere, perfect for both relaxation and entertainment. The living area features abundant natural light and fireplace, creating a warm and inviting space. French doors will lead you into the flex room. The kitchen is well equipped with modern appliances and ample counter space, ideal for cooking and hosting.The generous bedrooms provide comfort and peace, with the primary ensuite offering a bath, double sinks and expansive closet space. Outside, the property is graced with mature landscaping, a large backyard with an astonishing pergola, and plenty of room for outdoor activities, making it an ideal spot to enjoy New Mexico's beautiful weather. This gated community offers a unique living experience characterized by security and marvelous garden. Whether you're looking to settle down in a peaceful neighborhood or find a weekend getaway this home is ideal.
- Type:
- Single Family
- Sq.Ft.:
- 1,939
- Status:
- Active
- Beds:
- 3
- Lot size:
- 0.12 Acres
- Year built:
- 2025
- Baths:
- 2.00
- MLS#:
- 2403593
- Subdivision:
- Rancho Santa Teresa
ADDITIONAL INFORMATION
This beautifully designed Entrada floor plan, is a one-story ranch-style home offering 3 spacious bedrooms and 2 bathrooms, featuring a spacious great room, kitchen, and dining areas. The heart of the home is the generous kitchen island, surrounded by towering cabinets and a stunning backsplash, creating a chef's dream space.A versatile flex room near the front entry can be easily converted into a study, offering flexibility for your lifestyle needs. The secluded owner's suite is a true retreat, featuring a luxurious bath with dual vanities, a large soaking tub, a separate shower, and an incredible walk-in closet.Located in the peaceful community of Santa Teresa, -perfect for your next move!
- Type:
- Single Family
- Sq.Ft.:
- 1,761
- Status:
- Active
- Beds:
- 4
- Lot size:
- 0.12 Acres
- Year built:
- 2025
- Baths:
- 2.00
- MLS#:
- 2403592
- Subdivision:
- Rancho Santa Teresa
ADDITIONAL INFORMATION
This popular 4-bedroom, single-story home offers an open-concept design with spacious gathering areas and zoned retreats. The layout includes a bright great room, a modern kitchen with a large island and corner pantry, and an owners suite with a luxurious bath and walk-in closet. Bedrooms are thoughtfully placed for privacy, and a convenient laundry room adds to the home's practicality. Ideal for both family living and entertaining, this home combines comfort and style.
- Type:
- Single Family
- Sq.Ft.:
- 1,791
- Status:
- Active
- Beds:
- 4
- Lot size:
- 6,777 Acres
- Year built:
- 2010
- Baths:
- 2.00
- MLS#:
- 913283
- Subdivision:
- Edgemont
ADDITIONAL INFORMATION
Attractive one-story home is located in the serene Santa Teresa, NM community where home taxes are low and you are only 10 minutes from El Paso. The house is near Santa Teresa Elementary, just across the street from Santa Teresa HS. Bus service is available for the middle school and conveniently picks up on the corner near the home. Spacious, open floor plan with plenty of natural light. The living room offers a cozy gas fireplace with a seating area. The kitchen includes granite countertops, plenty of cabinet space, a walk-in pantry with ample storage, and modern stainless steel appliances. The appliances include a dual convection oven, whisper-quiet dishwasher, and microwave. Adjacent to the kitchen is a spacious laundry room with a linen storage closet.
- Type:
- Single Family
- Sq.Ft.:
- 2,250
- Status:
- Active
- Beds:
- 4
- Lot size:
- 0.18 Acres
- Year built:
- 2012
- Baths:
- 4.00
- MLS#:
- 913091
- Subdivision:
- Edgemont
ADDITIONAL INFORMATION
Immaculately maintained single story beauty with 4 BDRMS + 4 total BATHS! This home features: REFRIGERATED AIR, PAID OFF SOLAR PANELS, tankless water heater, plantation shutters, stone accents, enclosed front entry courtyard with additional side entry access, mosaic tile at front entry door, architectural design. Open family room with stone fireplace that serves as the focal point and dining area. Kitchen with granite countertops, island, tons of cabinet space, SS appliances and pantry. Master bedroom suite with access door to backyard patio. Master bathroom with granite countertops, dual sinks, jetted tub, separate shower and walk in closet. Bedrooms #2 & #3 with Jack & Jill bathroom. Bedroom #4 could be a mini master suite with its own full bathroom. Backyard features: elongated covered patio, two pergolas, Tuff shed, custom cement work throughout. Close to Santa Teresa HS, Artcraft, parks plus much, much more!
- Type:
- Single Family
- Sq.Ft.:
- 1,871
- Status:
- Active
- Beds:
- 3
- Lot size:
- 0.13 Acres
- Year built:
- 2024
- Baths:
- 2.00
- MLS#:
- 2403494
- Subdivision:
- Valencia Park
ADDITIONAL INFORMATION
The New Anise floor plan. Has upgrades in window covering and landscaping.
- Type:
- Land
- Sq.Ft.:
- n/a
- Status:
- Active
- Beds:
- n/a
- Lot size:
- 0.7 Acres
- Baths:
- MLS#:
- 912572
- Subdivision:
- Santa Teresa
ADDITIONAL INFORMATION
CORNER LOT AT TREVINO AND CHERRY HILL IN SANTA TERESA WITH ELEVATION FOR GORGEOUS VIEWS TO THE FRANKLIN MTNS.
- Type:
- Single Family
- Sq.Ft.:
- 1,551
- Status:
- Active
- Beds:
- 3
- Lot size:
- 0.15 Acres
- Year built:
- 1977
- Baths:
- 2.00
- MLS#:
- 912616
- Subdivision:
- Santa Teresa
ADDITIONAL INFORMATION
This newly remodeled treasure is located in the much-desired subdivision of Paseo Village. This home features a lovely fireplace, a bright and airy living area, 3 spacious bedrooms, 2 bathrooms, new tile and fresh paint throughout. The kitchen has newer appliances and beautiful granite countertops. The Paseo Village community offers a large pool, a tennis court, and the HOA helps maintain the front yard landscaping which will give you more time to enjoy the amenities this home has to offer. You won't want to miss this Move In- Ready charmer located in a corner lot! Please call to learn more or to schedule a showing today!
- Type:
- Single Family
- Sq.Ft.:
- 1,583
- Status:
- Active
- Beds:
- 4
- Lot size:
- 0.12 Acres
- Year built:
- 2012
- Baths:
- 3.00
- MLS#:
- 912410
- Subdivision:
- Villa Valencia
ADDITIONAL INFORMATION
Location and Low Property taxes! Beautiful and well-maintained home in Villa Valencia, 2 story with 4 bedrooms (Master down), 2.5 bathrooms, equipped kitchen, 2 car garage, and maintenance free backyard ready to entertain family and friend reunions. A must see!!
- Type:
- Single Family
- Sq.Ft.:
- 1,551
- Status:
- Active
- Beds:
- 3
- Lot size:
- 0.15 Acres
- Year built:
- 1977
- Baths:
- 2.00
- MLS#:
- 2403432
- Subdivision:
- Santa Teresa
ADDITIONAL INFORMATION
This newly remodeled treasure is located in the much-desired subdivision of Paseo Village. This home features a lovely fireplace, a bright and airy living area, 3 spacious bedrooms, 2 bathrooms, new tile and fresh paint throughout. The kitchen has newer appliances and beautiful granite countertops. The Paseo Village community offers a large pool, a tennis court, and the HOA helps maintain the front yard landscaping which will give you more time to enjoy the amenities this home has to offer. You won't want to miss this Move In- Ready charmer located in a corner lot! Please call to learn more or to schedule a showing today!
- Type:
- Single Family
- Sq.Ft.:
- 2,086
- Status:
- Active
- Beds:
- 4
- Lot size:
- 0.12 Acres
- Year built:
- 2021
- Baths:
- 3.00
- MLS#:
- 911717
- Subdivision:
- Valencia Hills
ADDITIONAL INFORMATION
Welcome to 1119 Nickel Hill. This delightful, two-story home is located in Santa Teresa. This 4 bedroom, 2.5 baths two-story home is located on a corner lot with the primary bedroom located downstairs with a spacious loft upstairs. The kitchen is equipped with stainless steel appliances, plenty of granite counter space and a convenient breakfast bar. The backyard is very spacious with a raised rock wall for privacy as well as 2k solar panels. Schedule a showing today!!
Open House:
Friday, 1/10 1:00-6:00PM
- Type:
- Single Family
- Sq.Ft.:
- 1,888
- Status:
- Active
- Beds:
- 3
- Lot size:
- 0.12 Acres
- Year built:
- 2024
- Baths:
- 2.00
- MLS#:
- 911320
- Subdivision:
- Rancho Santa Teresa
ADDITIONAL INFORMATION
Cambridge floor plan. Open plan with zoned master. Kitchen has island, staggered cabinets with crown molding, quartz tops, stainless steel appliances. Baths with quartz tops. Tile through out except for bedrooms. Rinnai tankless water heater.
- Type:
- Single Family
- Sq.Ft.:
- 1,963
- Status:
- Active
- Beds:
- 3
- Lot size:
- 0.12 Acres
- Year built:
- 2024
- Baths:
- 2.00
- MLS#:
- 2403258
- Subdivision:
- Rancho Santa Teresa
ADDITIONAL INFORMATION
If you were going to design your dream Home, this would be it. Carefree Plan Marbella. At 1,963 square feet it is our largest One level Home in Rancho Santa Teresa subdivision. This House is packed with a long list of creative & distinctive design features that truly make it one of a kind. 'Park two cars in your Den'. Yes, its that BIG! HUGE den open to Kitchen & Dining area. Kitchen really makes a statement! Kitchen Island alone is very impressive, because of its curved design it allows many people to comfortably sit there. Ever wanted a walk in closet the size of a Bedroom? You have found it here. master Suite has a large connecting sitting area which can be used for a variety of purposes. Built with foam insulation to maximize the containment of ideal temperatures inside the House plus luxurious granite counter tops. Double Car garage comes wired for an Electric Vehicle Charging Station. Photos not of actual House, For illustration purposes only.
- Type:
- Single Family
- Sq.Ft.:
- 1,607
- Status:
- Active
- Beds:
- 4
- Lot size:
- 0.14 Acres
- Year built:
- 2024
- Baths:
- 2.00
- MLS#:
- 910941
- Subdivision:
- Rancho Santa Teresa
ADDITIONAL INFORMATION
With a contemporary layout that combines functionality and style, the Sidney floor plan offers an ideal living space for a wide variety of lifestyles. As you step into the spacious foyer, you're greeted by an open concept living area that seamlessly connects the dining, living rooms, and kitchen / bar perfect for both daily living and entertaining. The Sidney's thoughtful floor plan maximizes privacy, with the primary suite strategically located at the rear of the home. The luxurious en-suite bathroom boasts double vanities, a walk-in shower, and a spacious closet, creating a serene retreat for relaxation. Enjoy the Privacy from the other bedrooms. Visit our model homes to take advantage of our current promotions and incredible incentives to help you buy your NEW HOME!!!
- Type:
- Single Family
- Sq.Ft.:
- 1,700
- Status:
- Active
- Beds:
- 3
- Lot size:
- 0.12 Acres
- Year built:
- 2024
- Baths:
- 2.00
- MLS#:
- 910936
- Subdivision:
- Rancho Santa Teresa
ADDITIONAL INFORMATION
The Castilla floor plan offers a beautiful layout that emphasizes simplicity and functional design, making it a popular choice among homebuyers. The open concept living area is perfect for gatherings. Beautiful cantera details accentuate your façade. The primary suite provides the ideal place to relax after a busy day at work. High-quality finishes and thoughtful details throughout ensure a comfortable and stylish living experience. Visit our model homes to take advantage of our current promotions and incredible incentives to help you buy your NEW HOME!!!
Information is provided exclusively for consumers’ personal, non-commercial use, that it may not be used for any purpose other than to identify prospective properties consumers may be interested in purchasing, and that data is deemed reliable but is not guaranteed accurate by the MLS. Copyright 2025 Greater El Paso Multiple Listing Service, Inc. All rights reserved.
















