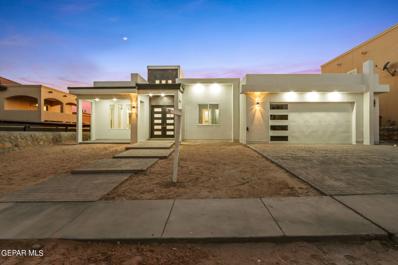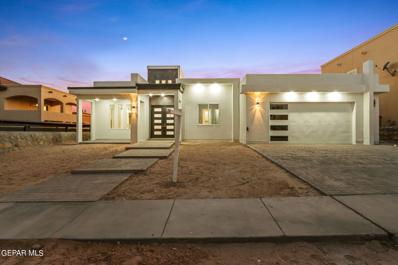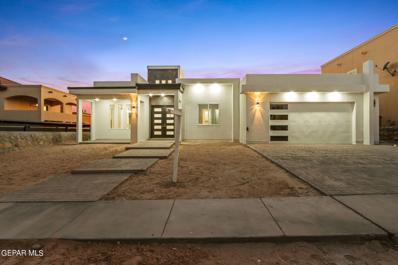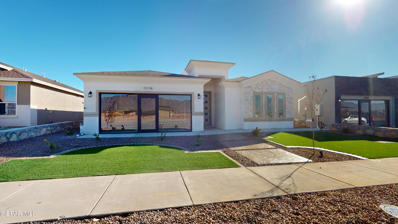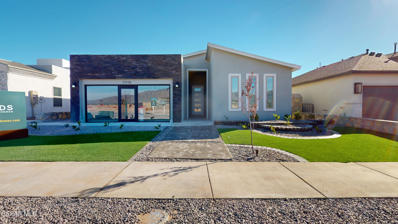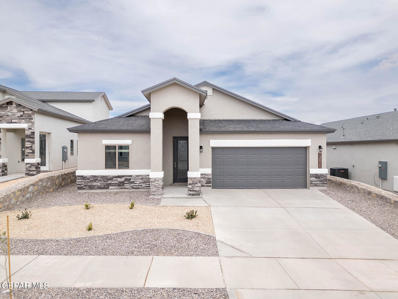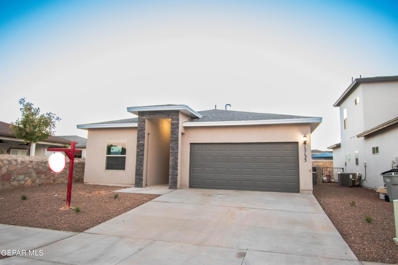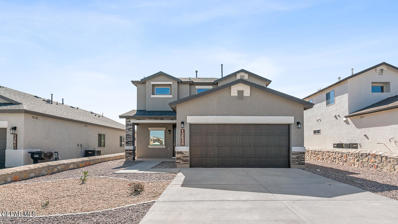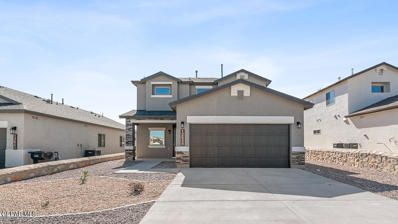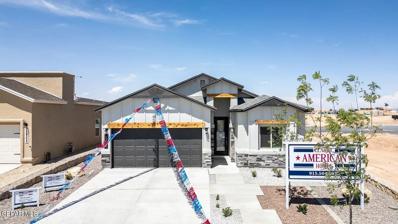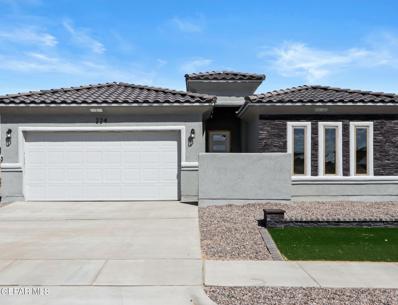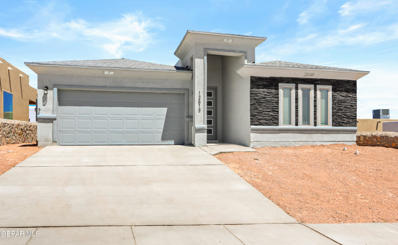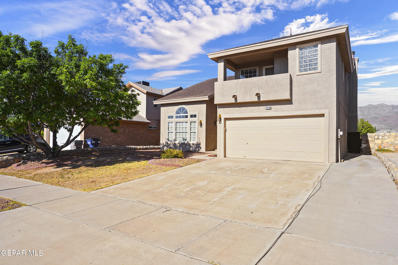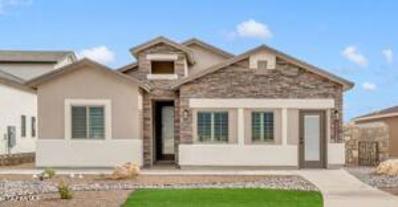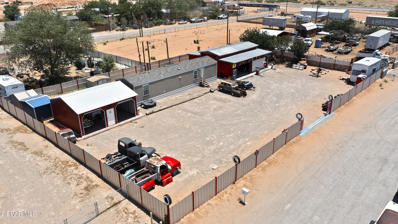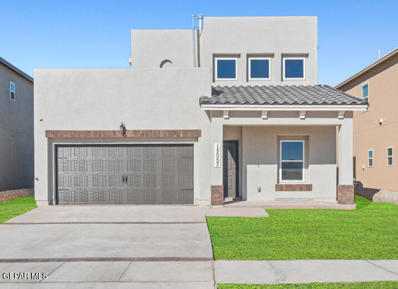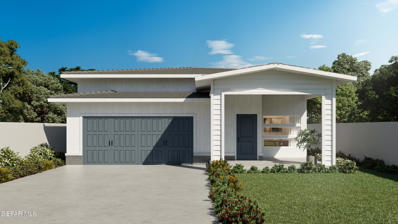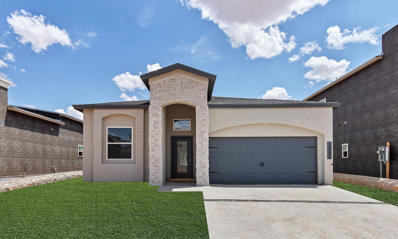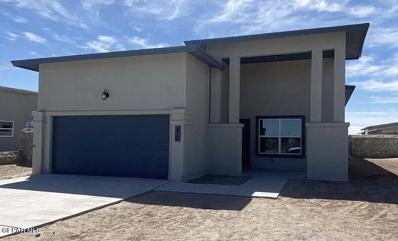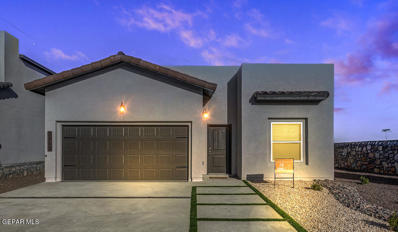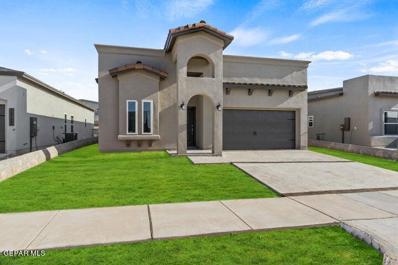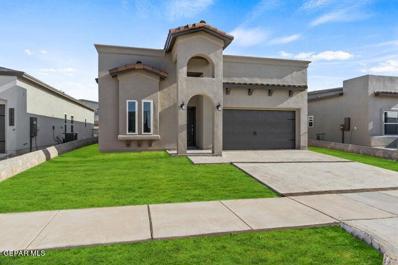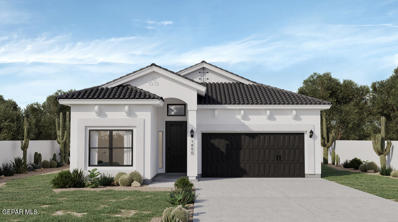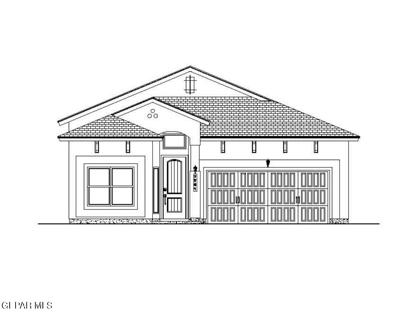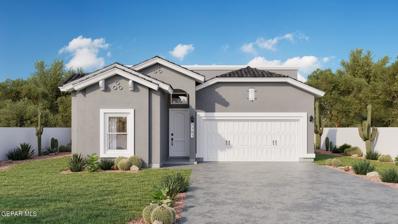El Paso TX Homes for Rent
- Type:
- Single Family
- Sq.Ft.:
- 1,900
- Status:
- Active
- Beds:
- 4
- Lot size:
- 0.15 Acres
- Year built:
- 2024
- Baths:
- 2.00
- MLS#:
- 893547
- Subdivision:
- Vista Del Norte
ADDITIONAL INFORMATION
Experience the calming and unique design of Villas Custom Homes newest Spec Home. A Luxurious Home that Points to Perfection! A brand-new floor plan Designed with Extravagance featuring Modern upgraded top of the line amenities. Master bedroom that accommodates the most lavish furnishings, complete master complete master free standing tub with separate shower, with double sinks, Gourmet kitchen with island, so complete and well-planned inspiration to any cook! Quartz countertops with tile Backsplash, stainless steel appliances and custom modern European cabinetry, and pantry. Gracious, spacious live-in-room provide a lavish entertainment area for those wonderful family gatherings. PICTURES NOT ACTUAL PICTURE OF HOME.
$389,500
7409 NORTE MESA El Paso, TX 79934
- Type:
- Single Family
- Sq.Ft.:
- 1,900
- Status:
- Active
- Beds:
- 4
- Lot size:
- 0.04 Acres
- Year built:
- 2024
- Baths:
- 2.00
- MLS#:
- 893544
- Subdivision:
- Vista Del Norte
ADDITIONAL INFORMATION
Experience the calming and unique design of Villas Custom Homes newest Spec Home. A Luxurious Home that Points to Perfection! A brand-new floor plan Designed with Extravagance featuring Modern upgraded top of the line amenities. Master bedroom that accommodates the most lavish furnishings, complete master complete master free standing tub with separate shower, with double sinks, Gourmet kitchen with island, so complete and well-planned inspiration to any cook! Quartz countertops with tile Backsplash, stainless steel appliances and custom modern European cabinetry, and pantry. Gracious, spacious live-in-room provide a lavish entertainment area for those wonderful family gatherings. PICTURES NOT ACTUAL PICTURE OF HOME.
$389,500
12605 DON NORTE El Paso, TX 79934
- Type:
- Single Family
- Sq.Ft.:
- 1,900
- Status:
- Active
- Beds:
- 4
- Lot size:
- 0.2 Acres
- Year built:
- 2024
- Baths:
- 2.00
- MLS#:
- 893543
- Subdivision:
- Vista Del Norte
ADDITIONAL INFORMATION
Experience the calming and unique design of Villas Custom Homes newest Spec Home. A Luxurious Home that Points to Perfection! A brand-new floor plan Designed with Extravagance featuring either Modern or Tuscany elevation upon customer request. plus, upgraded top of the line amenities. Master bedroom that accommodates the most lavish furnishings, complete master complete master free standing tub with separate shower, with double sinks, Gourmet kitchen with island, so complete and well-planned inspiration to any cook! Quartz countertops with tile Backsplash, stainless steel appliances and custom modern European cabinetry, and pantry. Gracious, spacious live-in-room provide a lavish entertainment area for those wonderful family gatherings. PICTURES NOT ACTUAL PICTURE OF HOME.
Open House:
Sunday, 9/22 10:00-6:00PM
- Type:
- Single Family
- Sq.Ft.:
- 1,879
- Status:
- Active
- Beds:
- 4
- Lot size:
- 0.13 Acres
- Year built:
- 2023
- Baths:
- 3.00
- MLS#:
- 893285
- Subdivision:
- Campo Del Sol
ADDITIONAL INFORMATION
The newly introduced floor plan, Hailey, presents an attractive option for families seeking ample living space. Boasting a total area of 1879 sq. ft., the plan features four bedrooms and three bathrooms, including two master bedrooms with full walk-in closets. The kitchen design is particularly noteworthy, characterized by stainless steel appliances, granite countertops, pot fillers, and a tankless water heater. Such features are conducive to a convenient and aesthetically pleasing environment. The new subdivision at Campo Del Sol presents an attractive option for homebuyers seeking a community that boasts an array of amenities. In addition to an inviting pool, this development offers a lazy river, splash pad, cabanas, picnic tables, and a playground. These features provide an environment that is conducive to relaxation, recreation, and socialization. The inclusion of such amenities in this development is a notable advantage that will likely appeal to many prospective residents.(Model Home )
- Type:
- Single Family
- Sq.Ft.:
- 1,825
- Status:
- Active
- Beds:
- 4
- Lot size:
- 13 Acres
- Year built:
- 2023
- Baths:
- 3.00
- MLS#:
- 893277
- Subdivision:
- Campo Del Sol
ADDITIONAL INFORMATION
Don't miss out on our new Floor Plan Ariana. This roomy home is very family friendly offering right below 1825 square feet of livable space, 4 bedrooms, 3 bathrooms with an open walk-thru kitchen with stainless steel appliances and granite countertops. The new subdivision at Campo Del Sol presents an attractive option for homebuyers seeking a community that boasts an array of amenities. In addition to an inviting pool, this development offers a lazy river, splash pad, cabanas, picnic tables, and a playground. These features provide an environment that is conducive to relaxation, recreation, and socialization. The inclusion of such amenities in this development is a notable advantage that will likely appeal to many prospective residents. Further, the provision of a range of facilities is a positive indication of the developer's commitment to creating a high-quality living experience for the community.
Open House:
Sunday, 9/22 10:00-7:00PM
- Type:
- Single Family
- Sq.Ft.:
- 2,142
- Status:
- Active
- Beds:
- 4
- Lot size:
- 0.13 Acres
- Year built:
- 2024
- Baths:
- 3.00
- MLS#:
- 892032
- Subdivision:
- Campo Del Sol
ADDITIONAL INFORMATION
**MODEL HOME** OPEN DAILY The Idaho open floor plan displays the beautiful kitchen with granite countertops, stainless steel appliances, and rich cabinets with crown molding. It's open to a large living and dining area: three spacious bedrooms plus a loft upstairs with full size hall bathroom. Primary bedroom zoned downstairs with large walk in closet, Primary bathroom w double vanity and shower. An additional half bathroom downstairs and the laundry room. All living areas with tile flooring downstairs. A fantastic living area with high ceilings open to the upstairs. Refrigerated air plus window treatments on major windows. Call to schedule an appointment today.
- Type:
- Single Family
- Sq.Ft.:
- 1,656
- Status:
- Active
- Beds:
- 3
- Lot size:
- 0.11 Acres
- Year built:
- 2022
- Baths:
- 2.00
- MLS#:
- 891633
- Subdivision:
- Mesquite Hills
ADDITIONAL INFORMATION
BEST IN CLASS: NEW**WINTON Homes of El Paso presents the Water Lilly. This elegant 1 story ENERGY STAR Certified home has 3 spacious rooms in a zoned plan that offers two rooms in front and a Spacious Suite in back. Indulgent Primary suite with resort style bathroom double sink vanity, soaking tub and separate stand-up shower. Amazing kitchen that conveniently opens into the family area, with high end granite counters, upgraded cabinetry and stylish stainless-steel appliances with refrigerator. Washer and Dryer also with preferred lender.. Extremely spacious and elegant family room with amazing glass sliding doors that open to a large, covered patio. Other standard features: High quality granite throughout, enhanced insulation package with wall insulation that exceeds R-18 & R-38 ceiling, LED flush mount lighting, tankless water heater and much more. Builder will pay closing costs w/preferred lender.
- Type:
- Single Family
- Sq.Ft.:
- 1,942
- Status:
- Active
- Beds:
- 3
- Lot size:
- 0.12 Acres
- Year built:
- 2024
- Baths:
- 3.00
- MLS#:
- 891324
- Subdivision:
- Vista Del Norte
ADDITIONAL INFORMATION
The Nevada 2, Plan R942C. One of our newest two-story floor plans with 3 bedrooms, all upstairs, 2.5 baths, with a large walk-in shower in the master bath, a large open concept, a kitchen with an island that has room for bar stools, a 'Gourmet Style' kitchen, lots of ceramic tile flooring, granite counter tops, and much more.
- Type:
- Single Family
- Sq.Ft.:
- 1,942
- Status:
- Active
- Beds:
- 3
- Lot size:
- 0.12 Acres
- Year built:
- 2024
- Baths:
- 3.00
- MLS#:
- 891321
- Subdivision:
- Vista Del Norte
ADDITIONAL INFORMATION
The Nevada 2, Plan R9422C. One of our newest two-story floor plans with 3 bedrooms, all upstairs, 2.5 baths, with a large walk-in shower in the master bath, a large open concept, making this home ideal for entertaining, a kitchen with an island that has room for bar stools, a 'Gourmet Style' kitchen, lots of ceramic tile flooring, granite counter tops, and much more.
- Type:
- Single Family
- Sq.Ft.:
- 1,788
- Status:
- Active
- Beds:
- 4
- Lot size:
- 0.12 Acres
- Year built:
- 2024
- Baths:
- 3.00
- MLS#:
- 891319
- Subdivision:
- Vista Del Norte
ADDITIONAL INFORMATION
The Georgia, Plan R7881M. One of our newest single-story floor plans with 4 bedrooms, 2.5 baths, with a large walk-in shower in the master bath, a large open concept, a kitchen with an island that has room for bar stools, a 'Gourmet Style' kitchen, the 'Farmhouse Elevation', lots of ceramic tile flooring, granite counter tops, and much more. This will be a Model Home.
- Type:
- Single Family
- Sq.Ft.:
- 1,825
- Status:
- Active
- Beds:
- 4
- Lot size:
- 0.13 Acres
- Year built:
- 2024
- Baths:
- 3.00
- MLS#:
- 889793
- Subdivision:
- Campo Del Sol
ADDITIONAL INFORMATION
Discover our exquisite new ''Natalia'' floor plan, complete with all the features you desire. This spacious home offers 1825 square feet of living space, featuring 4 bedrooms and 3 bathrooms, as well as a modern open-concept kitchen with stainless steel appliances, a tile backsplash, wood cabinetry, and elegant granite countertops. Don't miss out on the opportunity to make this home your own.
- Type:
- Single Family
- Sq.Ft.:
- 1,996
- Status:
- Active
- Beds:
- 4
- Lot size:
- 0.27 Acres
- Year built:
- 2023
- Baths:
- 3.00
- MLS#:
- 889454
- Subdivision:
- Campo Del Sol
ADDITIONAL INFORMATION
Discover the unparalleled features of our new floor plan, 'Serenity.' This stunning home boasts 4 bedrooms, 3 bathrooms, a spacious kitchen with an island, tile backsplash, granite countertops, and stainless steel appliances. The spacious master suite comes with a luxurious walk-in closet that you're sure to love. Don't miss out on this amazing opportunity to make this house your home.
- Type:
- Single Family
- Sq.Ft.:
- 2,357
- Status:
- Active
- Beds:
- 4
- Lot size:
- 0.17 Acres
- Year built:
- 2000
- Baths:
- 3.00
- MLS#:
- 887326
- Subdivision:
- North Hills
ADDITIONAL INFORMATION
REDUCED!!! REDUCE!!! WRITE YOUR OFFER NOW!!! Large home with 4 bedrooms, 2 full baths, 1/2 bath. Formal liv/din. Den with fireplace open to kitchen with Island and numerous cabinets, stainless steel appliances. Breakfast area with bay windows over looking back yard. Master upstairs with Jacuzzi tub, separate shower and walk-in closet. Balcony of master. Large backyard with covered patio and a beautiful view of the mountains. Roof replace in July 2023. Write Your Offer Now.
Open House:
Sunday, 9/22 10:00-7:00PM
- Type:
- Single Family
- Sq.Ft.:
- 1,723
- Status:
- Active
- Beds:
- 4
- Lot size:
- 0.13 Acres
- Year built:
- 2024
- Baths:
- 2.00
- MLS#:
- 886678
- Subdivision:
- Campo Del Sol
ADDITIONAL INFORMATION
**MODEL HOME** for Campo del Sol OPEN DAILY The Rhode Island is a single-story three-bedroom home with a flex room (optional fourth-bedroom upgrade) and two bathrooms. Nice open floor plan, Beautiful kitchen with island, granite countertops throughout, tile backsplash, wood cabinets with crown molding and stainless steel appliances, refrigerated central A/C, and Tile flooring in all living areas. Window treatments included, plus front landscaping. Photos are for demonstration purposes only, not of the actual home. Don't hesitate to get in touch with us to schedule an appointment.
$330,000
7347 O'DELL Lane El Paso, TX 79934
- Type:
- Other
- Sq.Ft.:
- 784
- Status:
- Active
- Beds:
- 2
- Lot size:
- 0.4 Acres
- Year built:
- 2020
- Baths:
- 1.00
- MLS#:
- 882817
- Subdivision:
- Futureland
ADDITIONAL INFORMATION
NEED SPACE? FOR YOUR RV, FOR YOUR BOAT, FOR YOUR TRUCKS OR FOR YOUR CLASSIC CARS? THIS IS IT!!!
$334,950
7313 Norte Grande El Paso, TX 79934
- Type:
- Single Family
- Sq.Ft.:
- 2,420
- Status:
- Active
- Beds:
- 5
- Lot size:
- 0.12 Acres
- Year built:
- 2024
- Baths:
- 3.00
- MLS#:
- 882233
- Subdivision:
- Vista Del Norte
ADDITIONAL INFORMATION
You'll fall in LOVE with this spacious gorgeous 2-Story home complete with all the amenities you could want including top of the line lighting package and a master bath of your DREAMS!!! This 5-bedroom, 2.5-bathroom home with a 2-car garage will give you 2,420 SQ FT of generous space to move about and entertain with ease. Spacious living and kitchen area with plenty of cabinet space, farm house apron sink, pot filler, spice racks, built in oven and microwave, granite counter-tops through-out. Smart package, top notch lighting package, spray-foam insulation, plus much more!!! Situated in a friendly and peaceful community with easy access to US-54 and just minutes away from shopping centers and restaurants. Call us today for more information!!!! Main bedroom down stairs!!This listing is subject to errors, omissions, and changes without notice. Info provided is deemed reliable but is not guaranteed and should be independently verified. Photos are for illustration purposes only.
$274,950
7309 Norte Grande El Paso, TX 79934
- Type:
- Single Family
- Sq.Ft.:
- 1,550
- Status:
- Active
- Beds:
- 4
- Lot size:
- 0.14 Acres
- Year built:
- 2024
- Baths:
- 2.00
- MLS#:
- 882228
- Subdivision:
- Vista Del Norte
ADDITIONAL INFORMATION
Cassia Floor Plan- This amazing floor plan provides you with 12 foot ceilings in the main common areas of the home. This quaint cozy home offers 4 bedrooms and 2 baths with 1,550 ft to roam about. This is a smart home. The smart package includes, smart lights, smart built in oven, smart thermostat, it also offers a gourmet kitchen with a pot filler, apron sink, spice racks, a bathroom with a beautiful modern stand alone tub, rain fall shower heads and much more!!! Close to shopping and easy access to US-54. This listing is subject to errors, omissions, and changes without notice. Info provided is deemed reliable but is not guaranteed and should be independently verified. Photos are for illustration purposes only.
- Type:
- Single Family
- Sq.Ft.:
- 1,650
- Status:
- Active
- Beds:
- 3
- Lot size:
- 0.16 Acres
- Year built:
- 2023
- Baths:
- 2.00
- MLS#:
- 882226
- Subdivision:
- Westside
ADDITIONAL INFORMATION
The Juniper Floor Plan - You'll love this gorgeous and spacious single level home. This 3 bedroom, 2-bathroom home will give you 1,650 sq ft of generous space to move about that provides you with that quaint, cozy atmosphere. A cozy master bedroom with plenty of closet space!!! This home offers top-notch lighting package, farm ranch apron sink, pot filler, granite counter-tops through-out, and spray-foam insulation, plus much more!!! Easy access to Hwy 54 and Loop 375 with numerous shopping centers and restaurants in the vicinity. This listing is subject to errors, omissions, and changes without notice. Info provided is deemed reliable but is not guaranteed and should be independently verified. Photos are from a model home and actual home features may vary.
$264,950
12413 Norte Chico El Paso, TX 79934
- Type:
- Single Family
- Sq.Ft.:
- 1,450
- Status:
- Active
- Beds:
- 3
- Lot size:
- 0.13 Acres
- Year built:
- 2024
- Baths:
- 2.00
- MLS#:
- 882224
- Subdivision:
- Vista Del Norte
ADDITIONAL INFORMATION
You'll fall in love with this gorgeous and cozy 3 bedrooms two bathrooms home! This is a smart home with a beautiful gourmet kitchen, with built in oven and microwave, apron sink, pot filler, spice racks, designer light package, and a bathroom to die for!! Open concept, spray foam insulation and much more!!! Welcome home! This listing is subject to errors, omissions, and changes without notice. Info provided is deemed reliable but is not guaranteed and should be independently verified. Pictures are for illustration purposes only.
$307,950
12405 Norte Chico El Paso, TX 79934
- Type:
- Single Family
- Sq.Ft.:
- 1,935
- Status:
- Active
- Beds:
- 4
- Lot size:
- 0.17 Acres
- Year built:
- 2024
- Baths:
- 3.00
- MLS#:
- 882222
- Subdivision:
- Vista Del Norte
ADDITIONAL INFORMATION
The popular Calico floor plan with open concept and 12 ft Ceilings provides the quaint cozy home feeling. This floor plan provides 1,935 Sq Ft of living space with 4 bedrooms and 3 bathrooms. Nestled in the Northeast side of El Paso with easy access to Fort Bliss! Reserve today before this popular floor plan sells out. For more information call us today! Pictures are for illustration purposes only.
$279,950
12401 Norte Chico El Paso, TX 79934
- Type:
- Single Family
- Sq.Ft.:
- 1,750
- Status:
- Active
- Beds:
- 4
- Lot size:
- 0.15 Acres
- Year built:
- 2024
- Baths:
- 2.00
- MLS#:
- 882220
- Subdivision:
- Vista Del Norte
ADDITIONAL INFORMATION
You'll love this gorgeous and spacious single level home. This 4-bedroom, 2-bathroom home with a 2-car garage will give you 1,750 sq ft of generous space to move about that provides you with that quaint, cozy atmosphere. A huge master room with plenty of closet space!!! This home offers top-notch lighting package, farm ranch apron sink, pot filler, granite counter-tops through-out, and spray-foam insulation, plus much more!!! Situated in a friendly community with easy access to US 54 & Loop 375 and just minutes away from shopping centers and restaurants. Pictures are fo illustration purposes only.
$279,950
7405 Rio Rimac El Paso, TX 79934
- Type:
- Single Family
- Sq.Ft.:
- 1,750
- Status:
- Active
- Beds:
- 4
- Lot size:
- 0.16 Acres
- Year built:
- 2024
- Baths:
- 2.00
- MLS#:
- 882198
- Subdivision:
- Vista Del Norte
ADDITIONAL INFORMATION
You'll love this gorgeous and spacious single level home. This 4-bedroom, 2-bathroom home with a 2-car garage will give you 1,750 sq ft of generous space to move about that provides you with that quaint, cozy atmosphere. A huge master room with plenty of closet space!!! This home offers top-notch lighting package, farm ranch apron sink, pot filler, granite counter-tops through-out, and spray-foam insulation, plus much more!!! Situated in a friendly community with easy access to US 54 & Loop 375 and just minutes away from shopping centers and restaurants. This listing is subject to errors, omissions, and changes without notice. Info provided is deemed reliable but is not guaranteed and should be independently verified. MLS Elevation's are for marketing purposes and may not reflect colors or upgrades accurately. Please verify colors & upgrades at color selection.
$294,950
12552 Polo Norte El Paso, TX 79934
- Type:
- Other
- Sq.Ft.:
- 1,850
- Status:
- Active
- Beds:
- 4
- Lot size:
- 0.13 Acres
- Year built:
- 2024
- Baths:
- 3.00
- MLS#:
- 882175
- Subdivision:
- Vista Del Norte
ADDITIONAL INFORMATION
The LOTUS floor plan! This floor plan provides 1,850 sq ft of living space and offers 4 bedrooms and 2.5 bathrooms. Open concept with a spacious living and gourmet kitchen area with plenty of cabinet space! This Lotus floor plan offers a top-notch lighting package, farm ranch apron sink, pot filler, granite counter-tops throughout, and spray foam insulation, plus much more! Pictures are for illustration purposes and may not be of actual floor plan. Close to Ft. Bliss, shopping, and restaurant's, with easy access to HWY 54 and Loop 375. pictures are only for illustration purposes This listing is subject to errors, omissions, and changes without notice. Info provided is deemed reliable but is not guaranteed and should be independently verified. MLS Elevation's are for marketing purposes and may not reflect colors or upgrades accurately. Please verify colors & upgrades at color selection.
$299,950
12440 Polo Norte El Paso, TX 79934
- Type:
- Single Family
- Sq.Ft.:
- 1,850
- Status:
- Active
- Beds:
- 4
- Lot size:
- 0.13 Acres
- Year built:
- 2024
- Baths:
- 3.00
- MLS#:
- 882172
- Subdivision:
- Vista Del Norte
ADDITIONAL INFORMATION
The LOTUS floor plan! This floor plan provides 1,850 sq ft of living space and offers 4 bedrooms and 2.5 bathrooms. Open concept with a spacious living and gourmet kitchen area with plenty of cabinet space! This Lotus floor plan offers a top-notch lighting package, farm ranch apron sink, pot filler, granite counter-tops throughout, and spray foam insulation, plus much more! Pictures are for illustration purposes and may not be of actual floor plan. Close to Ft. Bliss, shopping, and restaurant's, with easy access to HWY 54 and Loop 375. pictures are only for illustration purposes This listing is subject to errors, omissions, and changes without notice. Info provided is deemed reliable but is not guaranteed and should be independently verified. MLS Elevation's are for marketing purposes and may not reflect colors or upgrades accurately. Please verify colors & upgrades at color selection.
$319,950
12521 Cayo Norte El Paso, TX 79934
- Type:
- Single Family
- Sq.Ft.:
- 2,048
- Status:
- Active
- Beds:
- 4
- Lot size:
- 0.12 Acres
- Year built:
- 2024
- Baths:
- 3.00
- MLS#:
- 882166
- Subdivision:
- Vista Del Norte
ADDITIONAL INFORMATION
Gorgeous single level floorplan, 4 bedrooms 2.5 bathrooms. This home has so much to offer!! Spacious open concept so all the family can gather. Smart home, to include lights, oven, thermostat. Gourmet kitchen with built in appliances, farm house apron sink, pot filler, and much more! Did I mention spa like bathroom! Photos are for illustration purposes only. This listing is subject to errors, omissions, and changes without notice. Info provided is deemed reliable but is not guaranteed and should be independently verified. MLS Elevation's are for marketing purposes and may not reflect colors or upgrades accurately. Please verify colors & upgrades at color selection.
Information is provided exclusively for consumers’ personal, non-commercial use, that it may not be used for any purpose other than to identify prospective properties consumers may be interested in purchasing, and that data is deemed reliable but is not guaranteed accurate by the MLS. Copyright 2024 Greater El Paso Multiple Listing Service, Inc. All rights reserved.
El Paso Real Estate
The median home value in El Paso, TX is $124,900. This is higher than the county median home value of $121,500. The national median home value is $219,700. The average price of homes sold in El Paso, TX is $124,900. Approximately 53.96% of El Paso homes are owned, compared to 36.76% rented, while 9.28% are vacant. El Paso real estate listings include condos, townhomes, and single family homes for sale. Commercial properties are also available. If you see a property you’re interested in, contact a El Paso real estate agent to arrange a tour today!
El Paso, Texas 79934 has a population of 678,266. El Paso 79934 is less family-centric than the surrounding county with 32.55% of the households containing married families with children. The county average for households married with children is 34.69%.
The median household income in El Paso, Texas 79934 is $44,431. The median household income for the surrounding county is $43,244 compared to the national median of $57,652. The median age of people living in El Paso 79934 is 32.8 years.
El Paso Weather
The average high temperature in July is 94.7 degrees, with an average low temperature in January of 31.7 degrees. The average rainfall is approximately 10.5 inches per year, with 6.3 inches of snow per year.
