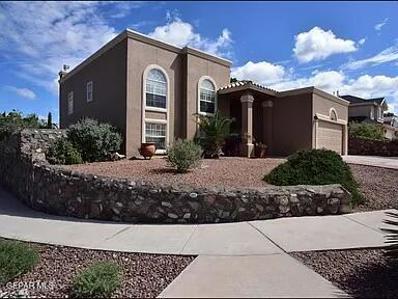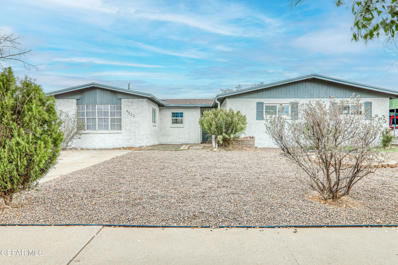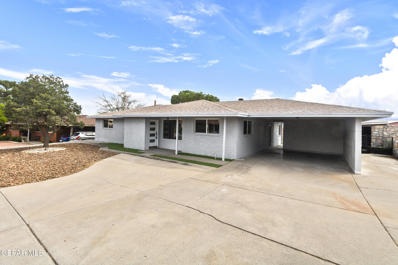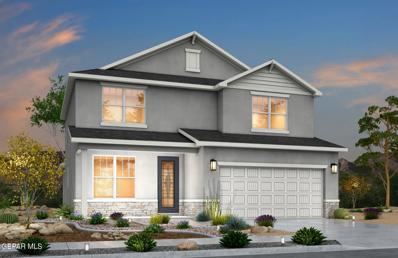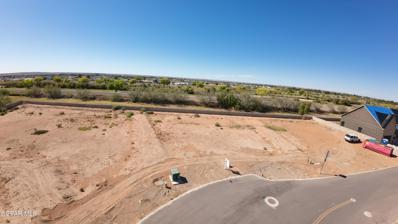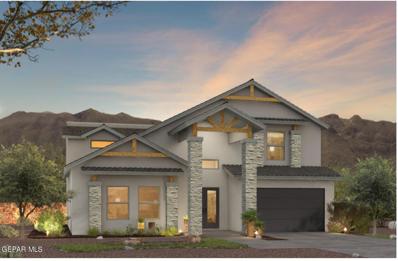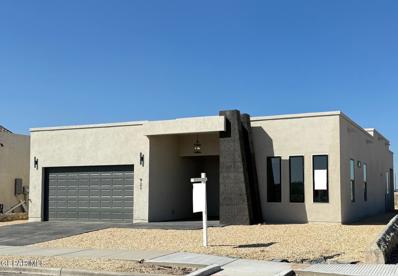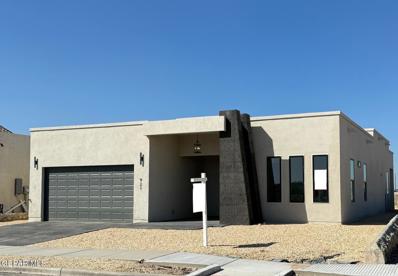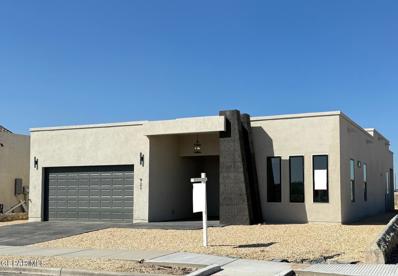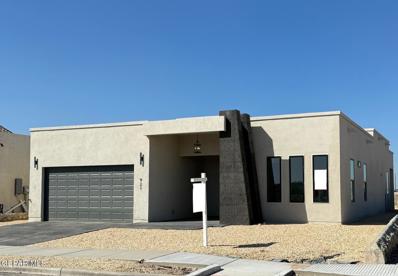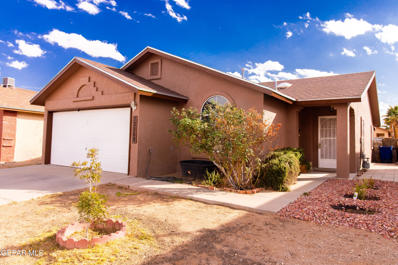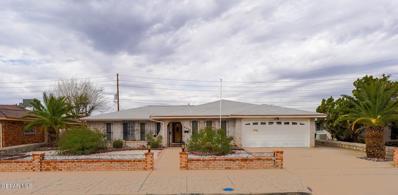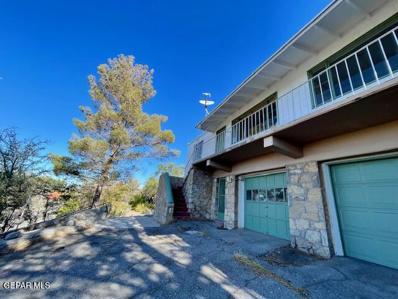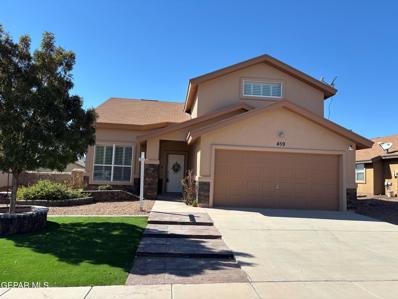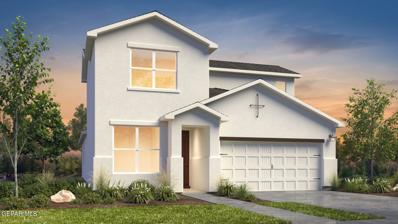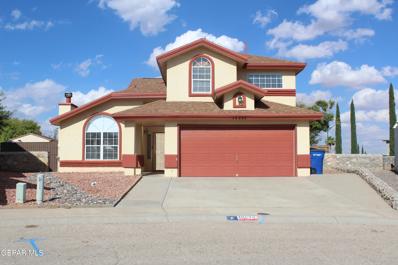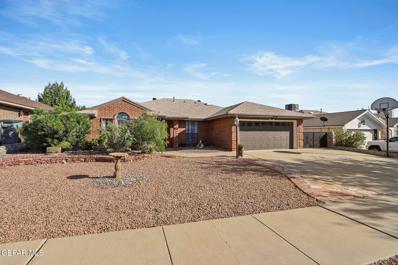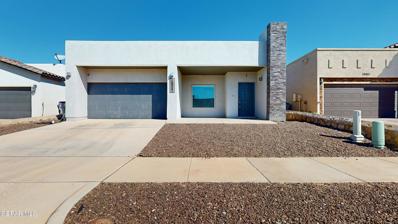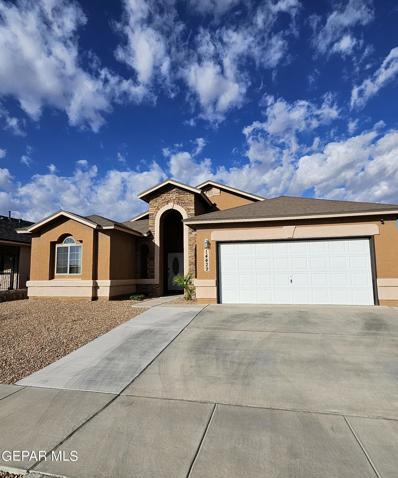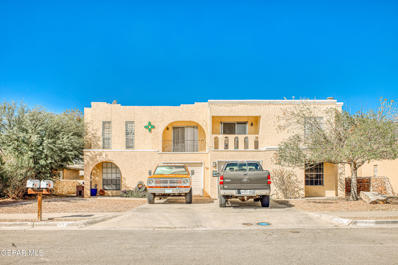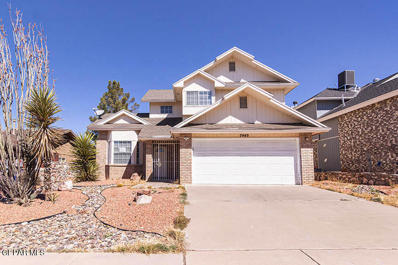El Paso TX Homes for Rent
- Type:
- Single Family
- Sq.Ft.:
- 2,486
- Status:
- Active
- Beds:
- 5
- Lot size:
- 0.06 Acres
- Year built:
- 1992
- Baths:
- 3.00
- MLS#:
- 911086
- Subdivision:
- Ridge View Estates
ADDITIONAL INFORMATION
Discover your oasis in this beautifully remodeled tri-level home, situated on a spacious corner lot with breathtaking mountain views. The expansive lot features a stunning backyard retreat with a hot tub and stylish pergola, ideal for entertaining or relaxing. A newly installed electric plug for vehicle charging adds convenience, alongside a two-car garage. Inside, enjoy a bright living area with large windows framing the views. The fully remodeled kitchen boasts modern cabinetry, sleek quartz countertops, stainless steel appliances and exquisite bar all seamlessly flowing into the dining area. The serene upper-level master suite features an en-suite bathroom with luxurious finishes, complemented by two additional bedrooms and beautifully remodeled full bath. The cozy lower-level family room, with new carpet, offers a warm space for relaxation, along with a fourth bedroom and updated full bath. New baseboards and light fixtures enhance the modern aesthetic, while a new water heater ensures efficiency.
$249,900
9522 ROANOKE Drive El Paso, TX 79924
- Type:
- Single Family
- Sq.Ft.:
- 1,866
- Status:
- Active
- Beds:
- 4
- Lot size:
- 0.19 Acres
- Year built:
- 1958
- Baths:
- 2.00
- MLS#:
- 911026
- Subdivision:
- Skyview
ADDITIONAL INFORMATION
Beautifully remodeled home near Fort Bliss! Easy access to 375 and Highway 54. Brand new kitchen, bathrooms, flooring and paint. The home offers refrigerated air and two living areas plus a spacious back yard. Come visit this move in ready home today!
$299,950
9812 Gum Ln Lane El Paso, TX 79925
- Type:
- Single Family
- Sq.Ft.:
- 1,938
- Status:
- Active
- Beds:
- 4
- Lot size:
- 0.21 Acres
- Year built:
- 1960
- Baths:
- 2.00
- MLS#:
- 911018
- Subdivision:
- Eastwood
ADDITIONAL INFORMATION
Welcome to this one of a kind remodeled home located in the highly desirable 79925. This home comes complete with new kitchen, new bathrooms and new ac units. Sitting on almost a quarter acre this home is perfect for any type of family gathering and with the lot being elevated you'll have plenty of privacy. Schedule your showing today! Don't wait!
- Type:
- Single Family
- Sq.Ft.:
- 2,371
- Status:
- Active
- Beds:
- 4
- Lot size:
- 0.12 Acres
- Baths:
- 4.00
- MLS#:
- 911012
- Subdivision:
- Campo Del Sol
ADDITIONAL INFORMATION
How many homeplans have you seen with TWO large Owner Suite closets? This plan has that an much more! The Red Yucca offers a flex room at the entrance, an open concept kitchen and great room, the Owner Suite with both walk-in closets, a storage room near the garage and the laundry room, and a morning kitchen/pantry area in the first floor. The second floor is dedicated to the secondary bedrooms and a large loft. Would you like to have an additional Owner Suite upstairs with TWO MORE walk-in closets, or how about a 5th bedroom? That's an option in the Red Yucca.
$169,500
Rio Bonito El Paso, TX 79932
- Type:
- Land
- Sq.Ft.:
- n/a
- Status:
- Active
- Beds:
- n/a
- Lot size:
- 0.27 Acres
- Baths:
- MLS#:
- 911007
- Subdivision:
- Paseo Del Rio
ADDITIONAL INFORMATION
Beyond the Rio Grande levee and quiet running trails lies a rare opportunity to begin your next chapter. On this oversized lot, one of the largest in an exclusive enclave of luxury homes, your custom dream awaits. With no back neighbors and sweeping views of the Franklin Mountains, it's more than just a place to build—it's where your story begins, in a home crafted just for you, surrounded by nature and tranquility. The perfect setting for new memories, new milestones, and a life reimagined.
$504,950
312 MERCED Court El Paso, TX 79932
- Type:
- Single Family
- Sq.Ft.:
- 3,400
- Status:
- Active
- Beds:
- 4
- Lot size:
- 0.14 Acres
- Year built:
- 2024
- Baths:
- 3.00
- MLS#:
- 911004
- Subdivision:
- Green Acres
ADDITIONAL INFORMATION
The Corina floorplan presents an elegant living experience in the prestigious Green Acres Estates. Covering 3,400 square feet, this luxurious home boasts a grand double staircase, a dramatic 20-foot ceiling, and an expansive downstairs master bedroom. The open-concept design seamlessly connects the family room, gourmet kitchen and dining area, creating a spacious atmosphere perfect for gatherings. Kitchen appliances are ith cooktop, glass canopy,built in microwave and gas oven, dishwasher refrigerator. Upstairs, three additional bedrooms, a full bath, and a large loft offer ample living space with a stunning view of the downstairs family room. Situated just five minutes from West Towne Marketplace and The Outlet Shoppes, this home provides both seclusion and convenience in an exclusive, private community.
- Type:
- Single Family
- Sq.Ft.:
- 2,098
- Status:
- Active
- Beds:
- 4
- Lot size:
- 0.13 Acres
- Baths:
- 3.00
- MLS#:
- 911003
- Subdivision:
- Village At Westside Crossing
ADDITIONAL INFORMATION
Welcome to beautiful village at Westside Crossing community in the Upper Valley of El Paso. This community is near Artcraft and Westside Dr. Come tour this charming custom home that offers you a front western style elevation with spacious 4 bedrooms, 3 bathrooms and insulated 2 car garage. Enjoy hosting family and friends in wonderful living spaces with 10-12 foot ceilings, open concept kitchen, granite counter tops, tile backsplash, and stainless steel appliances. Owner's Suite has amazing high ceilings, large windows for light, walk-in closet, and ensuite bath with tub and rain shower head in shower to relax after a long day. All homes feature chefs kitchen including 5 burner range cooktop and spacious laundry room with exhaust vent, tankless water heater, spray foam insulation, refrigerated air, centralized heating. Various floors plans are offered to suit your individual needs. Model home photos. Plans, Prices, specifications Subject to change without notice.
Open House:
Friday, 11/15 1:00-4:00PM
- Type:
- Single Family
- Sq.Ft.:
- 2,098
- Status:
- Active
- Beds:
- 4
- Lot size:
- 0.13 Acres
- Baths:
- 3.00
- MLS#:
- 911001
- Subdivision:
- Village At Westside Crossing
ADDITIONAL INFORMATION
Welcome to beautiful village at Westside Crossing community in the Upper Valley of El Paso. This community is near Artcraft and Westside Dr. Come tour this charming custom home that offers you a front western style elevation with spacious 4 bedrooms, 3 bathrooms and insulated 2 car garage. Enjoy hosting family and friends in wonderful living spaces with 10-12 foot ceilings, open concept kitchen, granite counter tops, tile backsplash, and stainless steel appliances. Owner's Suite has amazing high ceilings, large windows for light, walk-in closet, and ensuite bath with tub and rain shower head in shower to relax after a long day. All homes feature chefs kitchen including 5 burner range cooktop and spacious laundry room with exhaust vent, tankless water heater, spray foam insulation, refrigerated air, centralized heating. Various floors plans are offered to suit your individual needs. Model home photos. Plans, Prices, specifications Subject to change without notice.
- Type:
- Single Family
- Sq.Ft.:
- 2,098
- Status:
- Active
- Beds:
- 4
- Lot size:
- 0.13 Acres
- Baths:
- 3.00
- MLS#:
- 911000
- Subdivision:
- Village At Westside Crossing
ADDITIONAL INFORMATION
Welcome to beautiful village at Westside Crossing community in the Upper Valley of El Paso. This community is near Artcraft and Westside Dr. Come tour this charming custom home that offers you a front western style elevation with spacious 4 bedrooms, 3 bathrooms and insulated 2 car garage. Enjoy hosting family and friends in wonderful living spaces with 10-12 foot ceilings, open concept kitchen, granite counter tops, tile backsplash, and stainless steel appliances. Owner's Suite has amazing high ceilings, large windows for light, walk-in closet, and ensuite bath with tub and rain shower head in shower to relax after a long day. All homes feature chefs kitchen including 5 burner range cooktop and spacious laundry room with exhaust vent, tankless water heater, spray foam insulation, refrigerated air, centralized heating. Various floors plans are offered to suit your individual needs. Model home photos. Plans, Prices, specifications Subject to change without notice.
- Type:
- Single Family
- Sq.Ft.:
- 2,098
- Status:
- Active
- Beds:
- 4
- Lot size:
- 0.13 Acres
- Baths:
- 3.00
- MLS#:
- 910999
- Subdivision:
- Village At Westside Crossing
ADDITIONAL INFORMATION
Welcome to beautiful village at Westside Crossing community in the Upper Valley of El Paso. This community is near Artcraft and Westside Dr. Come tour this charming custom home that offers you a front western style elevation with spacious 4 bedrooms, 3 bathrooms and insulated 2 car garage. Enjoy hosting family and friends in wonderful living spaces with 10-12 foot ceilings, open concept kitchen, granite counter tops, tile backsplash, and stainless steel appliances. Owner's Suite has amazing high ceilings, large windows for light, walk-in closet, and ensuite bath with tub and rain shower head in shower to relax after a long day. All homes feature chefs kitchen including 5 burner range cooktop and spacious laundry room with exhaust vent, tankless water heater, spray foam insulation, refrigerated air, centralized heating. Various floors plans are offered to suit your individual needs. Model home photos. Plans, Prices, specifications Subject to change without notice.
Open House:
Friday, 11/15 1:00-4:00PM
- Type:
- Single Family
- Sq.Ft.:
- 2,098
- Status:
- Active
- Beds:
- 4
- Lot size:
- 0.13 Acres
- Baths:
- 3.00
- MLS#:
- 910998
- Subdivision:
- Village At Westside Crossing
ADDITIONAL INFORMATION
Welcome to beautiful village at Westside Crossing community in the Upper Valley of El Paso. This community is near Artcraft and Westside Dr. Come tour this charming custom home that offers you a front western style elevation with spacious 4 bedrooms, 3 bathrooms and insulated 2 car garage. Enjoy hosting family and friends in wonderful living spaces with 10-12 foot ceilings, open concept kitchen, granite counter tops, tile backsplash, and stainless steel appliances. Owner's Suite has amazing high ceilings, large windows for light, walk-in closet, and ensuite bath with tub and rain shower head in shower to relax after a long day. All homes feature chefs kitchen including 5 burner range cooktop and spacious laundry room with exhaust vent, tankless water heater, spray foam insulation, refrigerated air, centralized heating. Various floors plans are offered to suit your individual needs. Model home photos. Plans, Prices, specifications Subject to change without notice.
- Type:
- Single Family
- Sq.Ft.:
- 1,352
- Status:
- Active
- Beds:
- 3
- Lot size:
- 0.12 Acres
- Year built:
- 2003
- Baths:
- 2.00
- MLS#:
- 910994
- Subdivision:
- Tierra Del Este
ADDITIONAL INFORMATION
Very well maintained house that shows pride of ownership is waiting for a new owner. The combination living/dining areas flow seamlessly into the kitchen. A zoned, very spacious principal bedroom, two additional bedrooms, and two full bathrooms complete the 1,352 sqft living space. The backyard is ready to enjoy a lazy evening or a get together with guests. Quick access to Joe Battle, hospitals, schools, and Fort Bliss. Refrigerated AC. Double car garage. Easy maintenance backyard.
- Type:
- Single Family
- Sq.Ft.:
- 2,390
- Status:
- Active
- Beds:
- 4
- Lot size:
- 0.2 Acres
- Year built:
- 1969
- Baths:
- 2.00
- MLS#:
- 910973
- Subdivision:
- Cielo Vista Park
ADDITIONAL INFORMATION
This lovely Cielo Vista classic begins with a welcoming courtyard. It has 4 generously sized bedrooms, 2 bathrooms, and a bonus flex room. There are two living areas: a formal living and a family room PLUS a sunroom that leads to the backyard. This well cared for home also has upgraded windows, and plantation shutters throughout. There's so much to love about this home. Run don't walk and call for an appointment.
- Type:
- Triplex
- Sq.Ft.:
- 3,532
- Status:
- Active
- Beds:
- n/a
- Lot size:
- 0.21 Acres
- Baths:
- MLS#:
- 910984
- Subdivision:
- Kern Place
ADDITIONAL INFORMATION
Triple the income, Triple the Charm! Kern Place investment property...or convert into spacious single family home! Incredible Mt. Cristo Rey sunset views from upper level. Unit A: 2 bed/1 bath, with spacious living room/dining room and terraced private yard. Unit B: One bedroom studio apartment plus living room/office plus garage access and 3/4 bath. Updated kitchen. Unit C: Townhouse with three bedrooms, two baths, laundry room, garage, and backyard Minutes from UTEP, Cincinnati district, downtown, Ft. Bliss, Texas Tech University & shopping mall. Close to hospitals (Las Palmas, Providence Memorial)
- Type:
- Single Family
- Sq.Ft.:
- 1,619
- Status:
- Active
- Beds:
- 3
- Lot size:
- 0.14 Acres
- Year built:
- 2011
- Baths:
- 3.00
- MLS#:
- 911061
- Subdivision:
- Emerald Park
ADDITIONAL INFORMATION
You will feel right at home when you walk into this charming 2 story home. You will be greeted by a welcoming staircase with a formal living area to the left and second living space with fireplace to the right. Both living areas have access to the large open kitchen. Downstairs also features the half bath and separate laundry room. Upstairs you will find the master bedroom which has a large bathroom with his and her sink, tub and shower, and walk in closet. You will also find 2 large bedrooms full bathroom and linen closet in the hallway. Home also features double attached garage and fully landscaped front and backyard.
- Type:
- Single Family
- Sq.Ft.:
- 2,193
- Status:
- Active
- Beds:
- 4
- Lot size:
- 0.15 Acres
- Baths:
- 3.00
- MLS#:
- 910961
- Subdivision:
- Campo Del Sol
ADDITIONAL INFORMATION
Embracing a spacious design, the ''Texas Olive'' floorplan offers a warm and inviting ambiance. Spread across two stories and encompassing 2,193 sq. ft., this home caters to comfortable living. With 4 bedrooms and 3 baths, it provides ample space for a anyone or those who love hosting guests. The family and dining rooms adjoining each other create a seamless space for social gatherings and shared moments. The presence of a study room offers a dedicated area for work, creativity, or relaxation. Meanwhile, the second-floor positioning of bedrooms 2 and 3 ensures privacy and personal retreat, making it an ideal setup for a peaceful lifestyle.
- Type:
- Single Family
- Sq.Ft.:
- 1,934
- Status:
- Active
- Beds:
- 3
- Lot size:
- 0.25 Acres
- Year built:
- 2000
- Baths:
- 3.00
- MLS#:
- 910955
- Subdivision:
- North Hills
ADDITIONAL INFORMATION
Nice and well maintained two story home in the well desired area of North Hills. This home features two living areas, (one with a fireplace), a formal dining area, a dinette area, a kitchen with plenty of cabinets, and three upstairs bedrooms. It also has a loft that goes out to the balcony as well a door from the master bedroom. There is two refrigerated air units. The house is on a cul-de-sac lot and there is plenty of room to put in a pool or for entertaining. There is also RV parking in the rear of the home.
- Type:
- Single Family
- Sq.Ft.:
- 1,950
- Status:
- Active
- Beds:
- 3
- Lot size:
- 0.16 Acres
- Year built:
- 1987
- Baths:
- 2.00
- MLS#:
- 910954
- Subdivision:
- Chaparral Park
ADDITIONAL INFORMATION
FABULOUS, LOVED, AND WELL MAINTAINED HOME IN THE DESIRABLE CHAPARRAL PARK IN WESTSIDE EL PASO. AS YOU ENTER IN THE HOME YOU WILL WALK INTO A COMBINATION LIVING ROOM/DINING ROOM WITH HARDWOOD FLOORS. CONTINUE WALKING INTO A LARGE DEN/FAMILY ROOM WITH AN INVITING BRICK FIREPLACE TO GATHER WITH FAMILY AND FRIENDS. ENJOY COOKING IN A WHITE KITCHEN WITH A COMBO BREAKFAST NOOK WITH A LARGE WINDOW TO THE BACKYARD WITH A VIEW OF A SPARKLING POOL AND GRASS WITH BEAUTIFUL SHRUBBERY AND ROSE BUSHES. WALK OUTSIDE TO THE GATE COVERED POOL AND A VIEW OF THE FRANKLIN MOUNTAINS. 3 BEDROOMS WITH 2 FULL BATHROOMS. HARDWOOD FLOORS THROUGHOUT THE HOME. RV SPACE IS AVAILABLE. HOME IS CLOSE TO SCHOOLS, RESTAURANTS, AND SHOPPING. TOTAL REPLACEMENT OF ROOF IN 2021.
- Type:
- Single Family
- Sq.Ft.:
- 1,282
- Status:
- Active
- Beds:
- 3
- Lot size:
- 0.25 Acres
- Year built:
- 2018
- Baths:
- 2.00
- MLS#:
- 910964
- Subdivision:
- Tierra Del Este
ADDITIONAL INFORMATION
Welcome home to this 3 bedroom two bath house , featuring landscaped front yard. Tile bathroom nice carpet on bedrooms only, open concept living room showcasing granite counter tops. Located in las Tierras very easy access to zaragoza and montanan as well as loop 375 .
- Type:
- Fourplex
- Sq.Ft.:
- 4,722
- Status:
- Active
- Beds:
- n/a
- Lot size:
- 0.21 Acres
- Baths:
- MLS#:
- 910957
- Subdivision:
- Golden Hill
ADDITIONAL INFORMATION
Envision transforming this vintage multifamily hidden gem into a masterpiece, leveraging its immense potential for restoration and resale. Boasting 7 bedrooms, four bathrooms, and four kitchens, this expansive property spans 4,722 sq ft and occupies a substantial 9,051 sq ft lot, and stunning views worthy of admiring the night life and El Paso's city lights.
$369,950
12541 Eltham Drive El Paso, TX 79928
- Type:
- Single Family
- Sq.Ft.:
- 1,963
- Status:
- Active
- Beds:
- 4
- Lot size:
- 0.13 Acres
- Year built:
- 2023
- Baths:
- 3.00
- MLS#:
- 910948
- Subdivision:
- Garden Park At Missionridge
ADDITIONAL INFORMATION
PRICE IMPROVEMENT! Floor Plan DM 1963 is a modern concept with open design featuring 4 bedrooms and 2.5 Bathrooms. Features: Chefs Kitchen including 36' cooktop, direct hood vent, hidden controls dishwasher, stainless steel pot filler over cook top and large sliding back patio door unit. Energy advantage package is designed to reduce energy consumption by 40% exceeding energy star ratings!
$250,000
RIO GRANDE Avenue El Paso, TX 79902
- Type:
- Single Family
- Sq.Ft.:
- 1,586
- Status:
- Active
- Beds:
- 4
- Lot size:
- 0.1 Acres
- Year built:
- 1910
- Baths:
- 2.00
- MLS#:
- 910942
- Subdivision:
- Franklin Heights
ADDITIONAL INFORMATION
Welcome to this charming residence located in the heart of El Paso's sought-after neighborhood of Franklin Heights! This inviting home boasts the charming character of this neighborhood. Making it ideal for both families and professionals. Key Features include, spacious living area with a bright and airy open floor plan with ample natural light flowing through large windows. The living room is perfect for gatherings, featuring hardwood floors and a cozy fireplace. 4 bedrooms, each with unique character and plenty of closet space with 2 bathrooms. Situated in a vibrant community, this property is just minutes away from local parks, schools, shopping, and dining options. Easy access to major highways ensures a convenient commute. Don't miss the opportunity to make this lovely property your own! Schedule a viewing today and discover the potential of 1821 E Rio Grande in El Paso.
- Type:
- Single Family
- Sq.Ft.:
- 2,019
- Status:
- Active
- Beds:
- 4
- Lot size:
- 0.15 Acres
- Year built:
- 2010
- Baths:
- 2.00
- MLS#:
- 910940
- Subdivision:
- Tierra Del Este
ADDITIONAL INFORMATION
This well kept Single level, 4 Bedrooms, 2 bathrooms Home awaits you. Upon entering your Home you will encounter Beautiful Flooring in the Entry way, Hallway & Living areas. The spacious Kitchen features nice Cabinetry, Pantry, a Gas Stove, a Bartop Countertop, & a Breakfast Area that is open to the Living room w/ a cozy Fireplace. A Formal Dining Area is open to the Living area as well. The Main bedroom is Spacious and private. As you step thru the ''Barn'' door and into the Bathroom, you will find a Double Sink Vanity, a Garden Tub, a Separate Shower & Walk-in Closet. Out back in the private backyard, is a Park-like Lawn and Foliage with Auto Sprinkler System watering. A large Stamped Concrete Patio and walkway areas provides a perfect setting for family and friends gatherings. For extra Storage there is a 10' x 12' ''Tuff Shed''. Out front is Welcoming Porch sitting area, a Low Maintenance Yard & a Double Car garage. On top is a pitched roof that has the ideal angle for the ''Free-n Clear'' Solar Panels.
- Type:
- Duplex
- Sq.Ft.:
- 1,088
- Status:
- Active
- Beds:
- 6
- Lot size:
- 0.18 Acres
- Year built:
- 1981
- Baths:
- 4.00
- MLS#:
- 910931
- Subdivision:
- Willow Lane
ADDITIONAL INFORMATION
Westside Duplexes for Sale! Discover this exceptional opportunity to own a beautifully designed duplex located in the desirable Upper Valley, just off Redd Road. With easy access to TransMountain Rd, I-10, and even New Mexico, this location offers the perfect blend of convenience and tranquility. Both units feature the same inviting floor plan. As you enter, a welcoming landing area provides privacy and blocks the view into your home, followed by the Living Room. The Dining Room and Kitchen flow seamlessly together, yet maintain their own distinct areas. The kitchen has granite countertops and a window, to allow fresh air and natural light in. Each unit also features generously sized downstairs guest bathrooms a Single Car Garage and Private Backyard. Upstairs, you'll find 3 bedrooms and a full bathroom. The primary bedroom has a spacious closet and a balcony. One of the units will be vacant by 11/25/24, offering an opportunity for Owner-Occupants, Rehab Plans or for New Tenant-Perfect Investment Opportunity
- Type:
- Single Family
- Sq.Ft.:
- 1,543
- Status:
- Active
- Beds:
- 3
- Lot size:
- 0.13 Acres
- Year built:
- 1998
- Baths:
- 2.00
- MLS#:
- 910921
- Subdivision:
- West Hills
ADDITIONAL INFORMATION
'Seize the opportunity to own this charming two-story home nestled in the heart of West El Paso. Boasting a convenient layout, this residence features a spacious principal bedroom downstairs, offering ease of access and privacy. The allure of high ceilings enhances the sense of openness and sophistication throughout the home. Upstairs, discover two additional well-appointed bedrooms, providing ample space for family or guests. Outside, a generous yard awaits, perfect for outdoor gatherings or relaxation. Enjoy the convenience of nearby shopping amenities and easy access to the I-10 freeway. Don't miss out on making this West El Paso gem your own!'
Information is provided exclusively for consumers’ personal, non-commercial use, that it may not be used for any purpose other than to identify prospective properties consumers may be interested in purchasing, and that data is deemed reliable but is not guaranteed accurate by the MLS. Copyright 2024 Greater El Paso Multiple Listing Service, Inc. All rights reserved.
El Paso Real Estate
The median home value in El Paso, TX is $195,600. This is lower than the county median home value of $199,200. The national median home value is $338,100. The average price of homes sold in El Paso, TX is $195,600. Approximately 54.8% of El Paso homes are owned, compared to 36.85% rented, while 8.36% are vacant. El Paso real estate listings include condos, townhomes, and single family homes for sale. Commercial properties are also available. If you see a property you’re interested in, contact a El Paso real estate agent to arrange a tour today!
El Paso, Texas has a population of 676,395. El Paso is less family-centric than the surrounding county with 30.65% of the households containing married families with children. The county average for households married with children is 33.08%.
The median household income in El Paso, Texas is $51,325. The median household income for the surrounding county is $50,919 compared to the national median of $69,021. The median age of people living in El Paso is 33.5 years.
El Paso Weather
The average high temperature in July is 95 degrees, with an average low temperature in January of 30.8 degrees. The average rainfall is approximately 10.2 inches per year, with 3.4 inches of snow per year.
