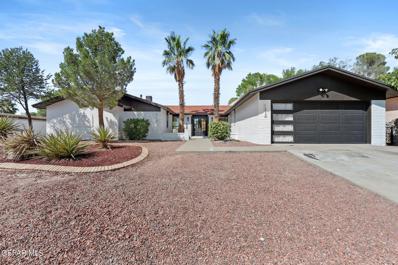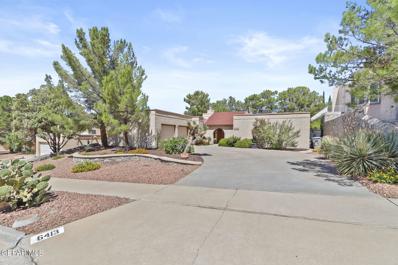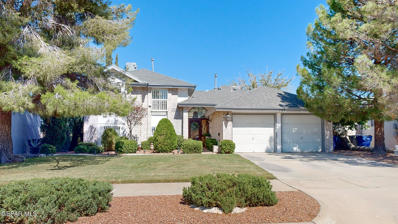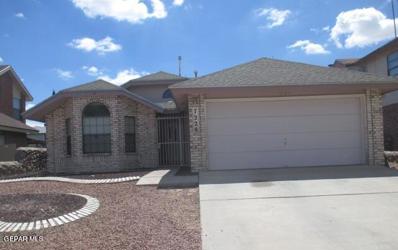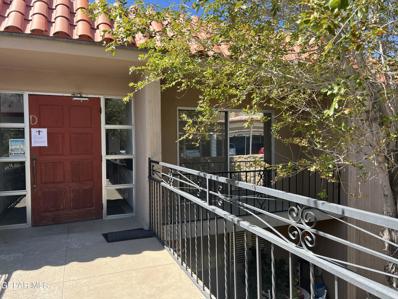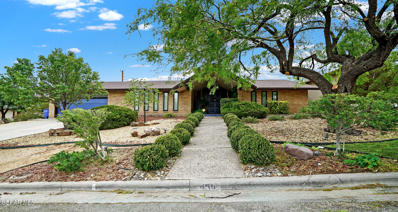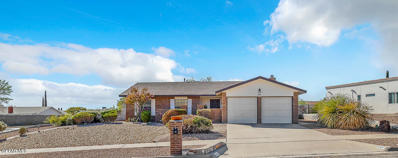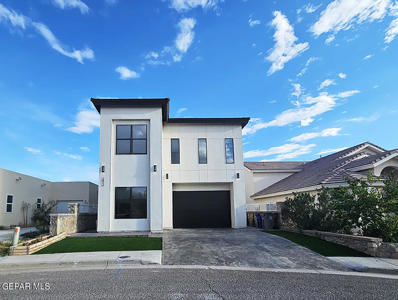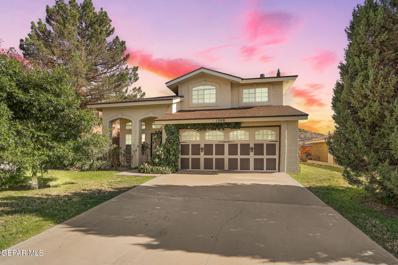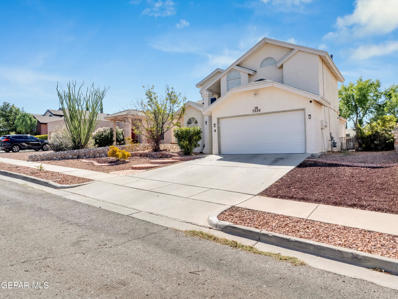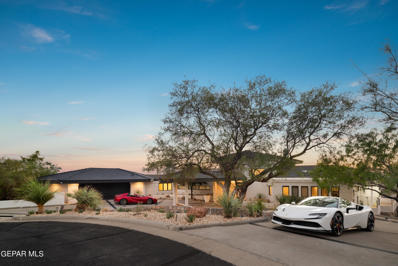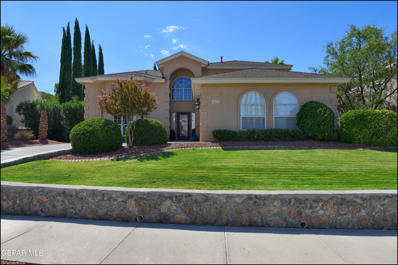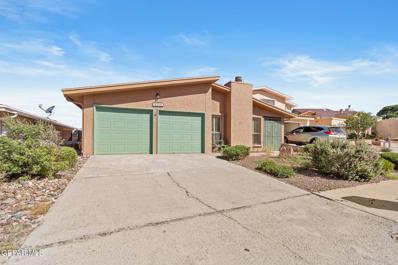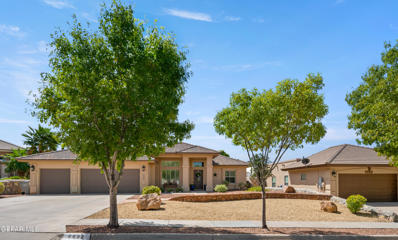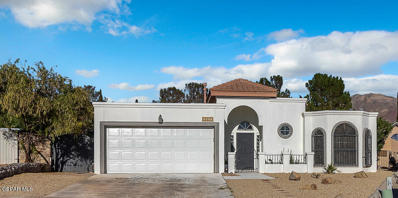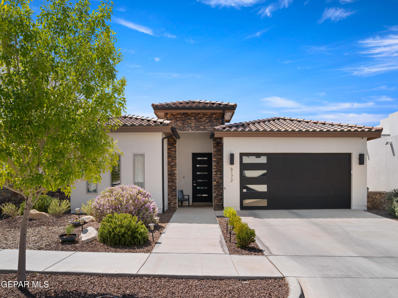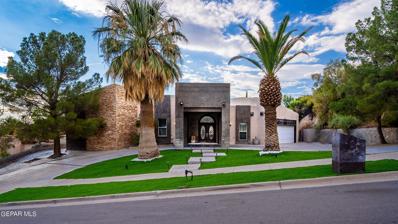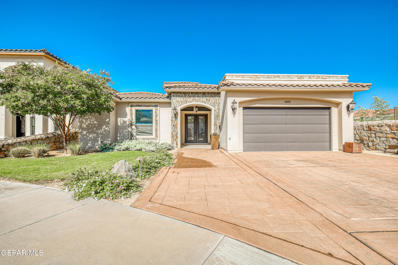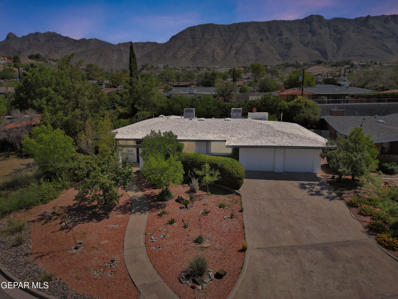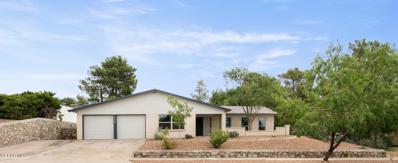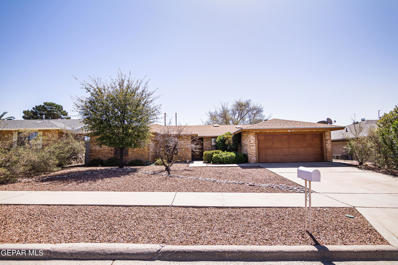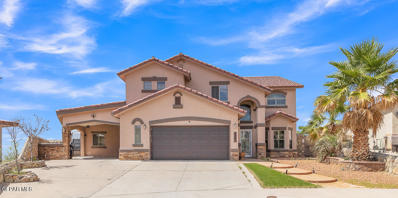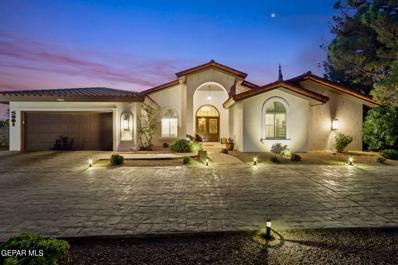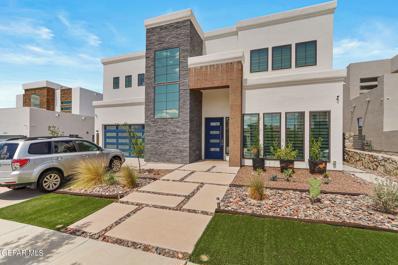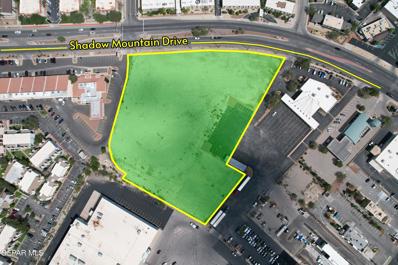El Paso TX Homes for Rent
The median home value in El Paso, TX is $124,900.
This is
higher than
the county median home value of $121,500.
The national median home value is $219,700.
The average price of homes sold in El Paso, TX is $124,900.
Approximately 53.96% of El Paso homes are owned,
compared to 36.76% rented, while
9.28% are vacant.
El Paso real estate listings include condos, townhomes, and single family homes for sale.
Commercial properties are also available.
If you see a property you’re interested in, contact a El Paso real estate agent to arrange a tour today!
- Type:
- Single Family
- Sq.Ft.:
- 2,483
- Status:
- NEW LISTING
- Beds:
- 4
- Lot size:
- 0.24 Acres
- Year built:
- 1981
- Baths:
- 3.00
- MLS#:
- 909161
- Subdivision:
- Chaparral Park
ADDITIONAL INFORMATION
Check out this lovely home in the desirable subdivision Chaparral Park near many ameneties! The entrance of the home is open and warmly welcomes you into the living room with a gorgeous full slab granite fireplace and wood floors. Large windows fill the entire area with beautiful natural light. & breakfast areas! SOLAR PANELS TO BE INCLUDED! Complete with quartz countertops, stainless-steel appliances and Italian cabinetry. The well-appointed master bedroom has double doors, has patio access with barn door, and highlights a large walk in closet & large shower. Outback there is a covered patio, privacy and ample space perfect for entertaining and relaxing. Other notable features are a two car garage and a separate laundry area.
$374,900
6413 AMPOSTA Drive El Paso, TX 79912
- Type:
- Single Family
- Sq.Ft.:
- 2,394
- Status:
- NEW LISTING
- Beds:
- 4
- Lot size:
- 0.24 Acres
- Year built:
- 1985
- Baths:
- 3.00
- MLS#:
- 909140
- Subdivision:
- Chaparral Park
ADDITIONAL INFORMATION
This well maintained and cheerful home offers easy living in a prime location ! Covered courtyard entrance. Tiled entryway. Cooks Kitchen equipped with a cooktop, range hood ,double ovens, dishwasher and deep double sinks has granite counter tops. The Informal eating area, off the kitchen, features a wine rack, and bay windows for natural light. The formal dining room opens to the patio. The home includes 4 bedrooms plus an office or maids room. with walk in closets in 3 of the bedrooms. The primary bedroom has a private patio .2.75 baths. Primary bath has a shower/ jacuzzi tub. The great room boasts vaulted ceilings, clerestory windows , and looks out onto the covered patio and beautifully landscaped backyard. There is also a double car garage with plenty of storage.
- Type:
- Single Family
- Sq.Ft.:
- 2,749
- Status:
- NEW LISTING
- Beds:
- 5
- Lot size:
- 0.2 Acres
- Year built:
- 1993
- Baths:
- 3.00
- MLS#:
- 909108
- Subdivision:
- Coronado Del Sol
ADDITIONAL INFORMATION
Nestled in the peaceful community of Coronado Del Sol, this beautiful tri-level home has been lovingly maintained by its original owners. The light and bright floor plan features soaring ceilings and elegant touches, such as plantation shutters and decorative lighting throughout. The formal living room includes a built-in bookcase, while the formal dining room provides a perfect space for gatherings. The kitchen is a chef's delight, offering a breakfast bar, gas cooking, and a cozy breakfast nook with convenient outside access. On the lower level, you'll find a second living space complete with a fireplace and built-in bar, perfect for entertaining or relaxing. Upstairs, the large primary suite offers a private retreat with an ensuite bath. The lush landscaping in the front and back adds to the home's charm, with a backyard that includes a covered patio, mature trees, and a walled yard for privacy. Conveniently located near shopping, restaurants, and freeway access.
- Type:
- Single Family
- Sq.Ft.:
- 1,433
- Status:
- NEW LISTING
- Beds:
- 3
- Lot size:
- 0.13 Acres
- Year built:
- 1994
- Baths:
- 2.00
- MLS#:
- 909106
- Subdivision:
- Sierra Hills
ADDITIONAL INFORMATION
Spacious single story home with 3 bedrooms and 2 baths, living/dining combo + den, kitchen with gas range and breakfast bar, family room with brick fireplace. Large master bedroom with walk-in closet, master bath with garden tub and double vanity and extra storage cabinet. Inside laundry area. Down hall 2 other bedrooms with double vanity guest bath. Low maintenance both front and backyard rockscaped. ' All information is deemed reliable but not guaranteed.'
- Type:
- Condo
- Sq.Ft.:
- 773
- Status:
- NEW LISTING
- Beds:
- 1
- Lot size:
- 2.93 Acres
- Year built:
- 1969
- Baths:
- 1.00
- MLS#:
- 909091
- Subdivision:
- Thunderbird Apartment Condo
ADDITIONAL INFORMATION
This condo is a one-bedoom unit, perfect for modern living. The open-concept layout features a cozy living area that allows natural lighting. This corner unit is close to the reserve parking spot and has a private balcony for your enjoyment. The bedroom is spacious, with a large closet for ample storage. One of the standout features of this property is its access to the pool and fully equipped clubhouse. Lush greenery and offers a serene retreat for relaxation or socializing, complete with lounge chairs and shaded area. It also has a guest room that can be renter for family or friends that would like to enjoy their own private room. The current AC system is due for an upgrade, providing the perfect opportunity to install a new energy efficient unit and taking advantage of the low price for the perfect location. Did I mention water, electric, and internet is paid with your monthly HOA fees. Great amenities for modern living. This condo is ideal for those who appreciate both comfort and community amenities.
$389,900
456 BOREALIS Lane El Paso, TX 79912
Open House:
Sunday, 9/22 1:00-4:00PM
- Type:
- Single Family
- Sq.Ft.:
- 2,679
- Status:
- NEW LISTING
- Beds:
- 4
- Lot size:
- 0.23 Acres
- Year built:
- 1965
- Baths:
- 3.00
- MLS#:
- 909087
- Subdivision:
- Coronado Country Club Foothills
ADDITIONAL INFORMATION
Welcome to your dream home! This exquisite 4 or bedroom, 3 bath residence offers the perfect blend of beauty and comfort. Step inside to discover a beautifully designed interior atrium garden that floods the house with natural light and a sense of serenity. This home has 2 living space, a open dining area and a gourmet kitchen, with a lovey breakfast area, This beauty also has an office room, making it perfect to work form home, or can be used as a extra bedroom, exercise room. The highlight of this property is the private backyard garden, a true oasis featuring lush greenery and mature fruit trees its your own park. Don't miss the opportunity to own this exceptional property. Schedule a viewing today!
- Type:
- Single Family
- Sq.Ft.:
- 1,343
- Status:
- NEW LISTING
- Beds:
- 3
- Lot size:
- 0.03 Acres
- Year built:
- 1982
- Baths:
- 2.00
- MLS#:
- 909052
- Subdivision:
- Chaparral Park
ADDITIONAL INFORMATION
Discover your dream home on this prime corner lot, situated in a highly sought-after neighborhood. This beautifully remodeled residence boasts a modern kitchen and bathrooms, featuring sleek finishes and contemporary designs that elevate everyday living. With a strong sense of pride in ownership, the home has been meticulously maintained and upgraded, ensuring comfort and style throughout. Step outside to find a spacious, fully landscaped backyard—perfect for entertaining, gardening, or simply enjoying the outdoors. This property combines the best of modern living with the charm of a welcoming community, making it an ideal place to call home. Don't miss this opportunity to own a stunning property in a desirable location!
- Type:
- Single Family
- Sq.Ft.:
- 2,785
- Status:
- NEW LISTING
- Beds:
- 5
- Lot size:
- 0.1 Acres
- Year built:
- 2023
- Baths:
- 3.00
- MLS#:
- 909031
- Subdivision:
- Hidden Crest
ADDITIONAL INFORMATION
One of a kind custom 5 bedroom (plus loft) 3 bath home, just under 2800 of living sq feet. Sophisticated yet luxurious enough to make you appreciate the details, design and location. As you enter the oversized custom wrought iron door you will be greeted with a grand entrance walking into the beautiful spiral staircase. This home has many features to list, from state of the art kitchen appliances to its level 4 drywall finish. Beautiful travertine flooring throughout with one bedroom downstairs. Hardwood floors in 4 bedrooms upstairs. Oversized doors & windows, LED remote control wood fans in every bedroom including the loft, accent wall as well as custom closet in every room. Master bedroom features its own exquisite full bath with a walk -in closet, and also has its own private double door leading to a covered balcony for relaxation and enjoyment of the beautiful mountain views or city landscape. First floor features a 10 foot ceiling and 9 foot ceiling upstairs. Fully functional laundry room with custom cabinets is located upstairs. With its unique travertine countertops throughout you will surely appreciate nature's beauty along with the special touch it gives this home. Insulated garage gives you peace of mind for any type of weather. Oversized sliding doors lead to the exclusive views the backyard has to offer with full landscape and ready to entertain with a custom outdoor grill, artificial turf and imported flagstone. Side of the home has a gardening area with real trees planted. Outside the home you will love the stamped concrete all around including the driveway, as well as the front landscape having artificial turf. Come see this almost new home (completed in September of 2023). Schedule your private showing today!
- Type:
- Single Family
- Sq.Ft.:
- 1,689
- Status:
- NEW LISTING
- Beds:
- 3
- Lot size:
- 0.15 Acres
- Year built:
- 1997
- Baths:
- 3.00
- MLS#:
- 909059
- Subdivision:
- West Hills
ADDITIONAL INFORMATION
Welcome To Your Dream Home In A Vibrant Westside Family Neighborhood! This Stunning Property Backs Up To The Serene Westside Open Reserve And The Popular Don Haskin Recreation Center, Offering Endless Hiking Trails Right At Your Doorstep. Enjoy Breathtaking Mountain And Valley Views While Being Just Minutes From IH-10, Two Grocery Stores, Libraries, And Schools. Inside, You'll Find Beautiful Tile And Laminate Floors That Add Elegance And Ease To Your Living Space. The Expansive Backyard Features A Large ''Tuff Shed'' For All Your Storage Needs, Surrounded By Mature Trees And Majestic Palm Trees, Creating A Perfect Outdoor Oasis For Family Gatherings Or Peaceful Retreats. Don't Miss This Opportunity To Own A Slice Of Westside Paradise! Schedule Your Showing Today And Experience The Charm And Convenience This Home Has To Offer!
- Type:
- Single Family
- Sq.Ft.:
- 1,710
- Status:
- NEW LISTING
- Beds:
- 4
- Lot size:
- 0.15 Acres
- Year built:
- 1999
- Baths:
- 2.00
- MLS#:
- 909044
- Subdivision:
- Red Rock Ranch
ADDITIONAL INFORMATION
This home is ideally situated in a prime location in the heart of the west side, offering both privacy and access to a highly desirable school district. The interior features high ceilings that enhance the sense of space and light, and the formal living and dining rooms provide an elegant setting for entertaining. Large windows frame views of the beautiful manicured backyard, creating a serene backdrop and inviting outdoor living.
$1,350,000
101 CALLE CORRALES El Paso, TX 79912
- Type:
- Single Family
- Sq.Ft.:
- 4,685
- Status:
- NEW LISTING
- Beds:
- 4
- Lot size:
- 0.46 Acres
- Year built:
- 1989
- Baths:
- 4.00
- MLS#:
- 909023
- Subdivision:
- Estancias Coron
ADDITIONAL INFORMATION
Stunning Modern Masterpiece with Breathtaking Views in Estancias Coronado! Welcome to luxury living at its finest in this exquisite 4-bedroom, 4-bathroom home, boasting almost 4700 sq. ft. of contemporary elegance. Built by the renowned Cullers & Caldwell, this modern home is situated in the exclusive, gated community - offering unparalleled privacy, security & peaceful living. The home features expansive, newly replaced windows that cascade into the living spaces with natural light while offering spectacular views from every angle. Perfectly positioned on a cul-de-sac, this property offers both tranquility & easy access to amenities. Key Features: • Gorgeous backyard deck for outdoor entertainment/hosting • Wet bar primely located near living & dining for optimal convenience • Flex space loft that can be used for an office & so much more • Maids room with 3/4 bath adjacent, can also double as home gym This home is ideal for those seeking a blend of modern design, luxury & breathtaking views!
- Type:
- Single Family
- Sq.Ft.:
- 2,476
- Status:
- NEW LISTING
- Beds:
- 4
- Lot size:
- 0.19 Acres
- Year built:
- 1996
- Baths:
- 4.00
- MLS#:
- 909018
- Subdivision:
- Ridge View Estates
ADDITIONAL INFORMATION
Welcome Home! A Delight in every way. Entering the home you are greeted by the inviting living room, that opens to the dining room, featuring large windows, bringing in lots of natural light, and high ceilings. The dining room is the perfect place to host friends and family during the holidays. Walk through to the spacious kitchen featuring granite counter tops, an island, New Bosch stainless steel appliances, breakfast area, and pantry. The second living space has a beautiful fireplace and three large windows. Your primary bedroom oasis is where you will love to unwind after a long day. You have a balcony with views of the amazing mountains and a private bathroom with a charming tub, fantastic walk-in shower, double vanities, and an ample walk-in closet. Your weekends will be spent enjoying your backyard. You have a refreshing pool that is gated. You have a covered patio ideal for a seating area and a nice lush yard. Many, many upgrades! Don't miss it! Call today!
- Type:
- Townhouse
- Sq.Ft.:
- 2,165
- Status:
- NEW LISTING
- Beds:
- 4
- Lot size:
- 0.11 Acres
- Year built:
- 1981
- Baths:
- 3.00
- MLS#:
- 908966
- Subdivision:
- Sierra Del Sol
ADDITIONAL INFORMATION
Welcome to this stunning 4-bedroom, 2.5-bathroom home located in a peaceful cul-de-sac within the highly desirable Sierra Del Sol neighborhood! Recently updated with new paint throughout, new carpet, and a new stainless-steel refrigerator, this home is move-in ready. The refrigerated air system ensures year-round comfort, while the irrigation system keeps the yard lush and easy to maintain. The spacious floorplan is perfect for entertaining, whether you're hosting friends on a Friday evening or enjoying brunch on Sunday afternoon. The large galley-style kitchen offers plenty of extra storage and features Corian countertops, perfect for culinary enthusiasts. Step outside to the enclosed patio, a cozy spot for your morning coffee, and enjoy the beautifully landscaped backyard, offering stunning views of El Paso sunsets. Located just minutes from shopping, dining, entertainment, and Fort Bliss, this home is the perfect combination of comfort and convenience. Don't miss out—schedule a tour today!
- Type:
- Single Family
- Sq.Ft.:
- 2,360
- Status:
- NEW LISTING
- Beds:
- 4
- Lot size:
- 0.25 Acres
- Year built:
- 2010
- Baths:
- 2.00
- MLS#:
- 909038
- Subdivision:
- Ridge View Estates
ADDITIONAL INFORMATION
Spectacular ranch style home cloistered on an expansive .25 acre trophy home site that offers front and backyard views to the Franklin Mountains. Pride of ownership is reflected in this 4 bedroom, 2 bath residence that includes a 3-car garage with EV .charger. The master bedroom is zoned away from other 3 bedrooms. The family room has high ceilings and natural light with access to 2nd eating area. COOKS! checkout the spacious kitchen with all granite countertops, vented hood, cook top and expansive pantry. Custom island and refrigerator convey with sale.
Open House:
Sunday, 9/22 2:30-4:30PM
- Type:
- Single Family
- Sq.Ft.:
- 1,608
- Status:
- NEW LISTING
- Beds:
- 4
- Lot size:
- 0.23 Acres
- Year built:
- 1992
- Baths:
- 2.00
- MLS#:
- 909040
- Subdivision:
- The Highlands
ADDITIONAL INFORMATION
Welcome to this exquisite Spanish-style home in a highly desirable neighborhood on the westside. This beautiful residence features 3 spacious bedrooms, 2 modern bathrooms, and a versatile office with access to the backyard. Set on a generous 10,000 sq ft lot. The property boasts a brand-new pool with direct access from the master bedroom, creating a private oasis for relaxation and enjoyment. The open, yet inviting yard offers a blank canvas for you to design your own landscaping paradise. Inside, you'll find elegant arched entry and windows, welcomed by a cozy fireplace. Pride of ownership is evident in this home, with a brand new HVAC system and water heater making it ready to move in. Conveniently located near the most highly rated schools in El Paso TX. The charm of Spanish architecture combined with contemporary updates and its location make this home a true gem.
- Type:
- Single Family
- Sq.Ft.:
- 2,263
- Status:
- NEW LISTING
- Beds:
- 4
- Lot size:
- 0.13 Acres
- Year built:
- 2018
- Baths:
- 3.00
- MLS#:
- 908881
- Subdivision:
- Franklin Hills
ADDITIONAL INFORMATION
This single-level, open-concept, 4-bedroom, 3-bathroom home offers a harmonious blend of contemporary elegance and natural beauty. The vaulted ceiling creates an airy, expansive atmosphere, while the large kitchen island, complete with barstool seating and pendant lighting, invites casual gatherings. The fireplace, framed by striking stone accent tiles, provides both warmth and visual interest, complemented by the stylish kitchen tiled backsplash. Luxury bulkhead/dropped ceiling accents add a touch of sophistication. The paid-off Tesla solar panels and car plug ensure sustainable living. A water softener system and electronic shades provide added comfort and convenience, making this modern masterpiece the perfect sanctuary for those seeking a harmonious connection to nature and the luxury of contemporary design.
$1,500,000
6409 AMPOSTA Drive El Paso, TX 79912
- Type:
- Single Family
- Sq.Ft.:
- 5,351
- Status:
- NEW LISTING
- Beds:
- 5
- Lot size:
- 0.58 Acres
- Year built:
- 1988
- Baths:
- 7.00
- MLS#:
- 908866
- Subdivision:
- Chaparral Park
ADDITIONAL INFORMATION
Set on over half an acre across two lots, this exclusive Chaparral Park home is a rare find. The impressive exterior features a stamped driveway accented by elegant Cantera stone and stone veneer, creating immediate curb appeal. Inside, the home is a multi-level modern marvel, showcasing soaring cathedral ceilings, sleek marble floors, and top-of-the-line Quartz and granite finishes. The gourmet kitchen, complete with stainless steel appliances, is designed for both style and function. Perfect for entertaining, this estate boasts two master suites, one with a private balcony that overlooks the beautifully landscaped courtyard and the incredible backyard oasis. At the heart of this outdoor retreat is a custom-built, 60,000-gallon pool—an unparalleled feature for hosting or simply relaxing. The property also includes a full cabana equipped with an outdoor shower, bathrooms, and a kitchen/grill for easy outdoor gatherings.
$485,000
5824 Sundale Road El Paso, TX 79912
Open House:
Sunday, 9/22 12:00-3:00PM
- Type:
- Single Family
- Sq.Ft.:
- 2,489
- Status:
- Active
- Beds:
- 3
- Lot size:
- 0.17 Acres
- Year built:
- 2012
- Baths:
- 4.00
- MLS#:
- 908719
- Subdivision:
- Deer Canyon
ADDITIONAL INFORMATION
Stunning single-story home featuring soaring high ceilings and exquisite detailing throughout. This residence offers three spacious bedrooms, each with its own private en-suite bathroom. The heart of the home is the gourmet kitchen, complete with a magnificent island, perfect for culinary creations and entertaining. Step outside to the beautifully landscaped backyard, where a covered patio, outdoor fireplace, and charming gazebo create an inviting space for relaxation and gatherings.
$440,000
412 Pocano Lane El Paso, TX 79912
- Type:
- Single Family
- Sq.Ft.:
- 2,739
- Status:
- Active
- Beds:
- 3
- Lot size:
- 0.27 Acres
- Year built:
- 1960
- Baths:
- 3.00
- MLS#:
- 908600
- Subdivision:
- Thunderbird Valley
ADDITIONAL INFORMATION
Step out of the desert and into this Southern California-inspired mid-century masterpiece, recently remodeled from top to bottom. Located in the sought-after Shadow Mountain area, this one-of-a-kind home has been meticulously upgraded with no detail overlooked. From the top-of-the-line Pella brand windows to the custom kitchen featuring quartz countertops, stainless steel appliances, and a gas range with a stainless steel hood vent, this home is a showcase of quality craftsmanship. The floors are laid in an elegant herringbone brick pattern, and the ceilings are beautifully finished with bamboo wood, adding a natural warmth. With a comprehensive water filtration system and a modern alarm system, this home offers comfort, security, and style. However, the true highlight is the serene, lush backyard—a peaceful retreat complete with a koi pond. Located near I-10, top shopping, dining, and excellent schools, this property offers the perfect blend of luxury and convenience. Nestled behind Shadow Mountain Dr, this meticulously remodeled mid-century home exudes both sophistication and practicality. Step inside and be greeted by a beautiful, light-filled layout accentuated by Pella brand windows, which bring in ample sunlight while enhancing energy efficiency. These high-end windows, combined with the home's comprehensive water filtration system, ensure optimal comfort in every season. At the heart of the home is a custom kitchen that perfectly balances modern design with functionality. Quartz countertops provide an expansive workspace, while stainless steel appliances, including a gas range and sleek stainless steel hood vent, cater to all your culinary needs. The bamboo wood ceilings in the kitchen and throughout the house lend a natural, calming atmosphere, complementing the home's warm, modern aesthetic. The custom cabinetry offers ample storage, keeping the space clutter-free and organized. The brick flooring, arranged in an exquisite herringbone pattern, runs throughout the house, offering durability and style without the need for carpet. This unique flooring enhances the mid-century charm while ensuring that the home stays cool and easy to maintain in the desert climate. The living room, with its large windows and bamboo ceilings, feels airy and inviting. It's the perfect spot to relax or entertain, with a seamless indoor-outdoor flow leading to the private backyard oasis. This lush, serene space is a world away from the desert environment, featuring a pomegranate tree and a tranquil koi pond at its center. The peaceful sound of water adds to the ambiance, creating a natural retreat ideal for relaxing or hosting gatherings. Equipped with a modern alarm system, the home also offers peace of mind, ensuring that security is never a concern. Whether you're enjoying a quiet evening at home or traveling, the alarm system keeps the property safe. In the outdoor space, there's plenty of room for dining, lounging, and hosting. The yard's thoughtful design provides multiple areas to sit and unwind, while the koi pond and mature trees create a calming backdrop. The private setting feels like a hidden gem, yet the location is convenient to everything the city has to offer. In addition to its stunning design, this home offers easy access to I-10, making commuting or traveling to nearby destinations a breeze. The neighborhood is also close to top-rated schools, making it a great choice for families. You'll find excellent shopping and dining options just minutes away, from casual eateries to more upscale restaurants. Whether you're in the mood for a night out or just picking up groceries, everything is within reach. The area is known for its mix of natural beauty and modern convenience, and this home perfectly embodies that spirit. It offers access to scenic hiking trails and outdoor recreation for nature enthusiasts, as well as city amenities for those who prefer urban living. The neighborhood is safe and quiet, with a strong sense of community and well-maintained streets, making it the perfect place to settle down. With its distinctive mid-century design, bamboo wood ceilings, top-tier amenities like a water filtration system, alarm system, and Pella windows, this home stands out as a rare gem in the desert. Every inch of the house has been thoughtfully updated, from the stunning herringbone brick flooring to the luxurious kitchen and serene backyard. Whether you're hosting gatherings, enjoying family time, or simply seeking peace in your private retreat, this property offers the ideal setting. Don't miss the opportunity to own this one-of-a-kind west side masterpiece, where luxury and serenity meet.
Open House:
Sunday, 9/22 11:30-1:30PM
- Type:
- Single Family
- Sq.Ft.:
- 2,180
- Status:
- Active
- Beds:
- 4
- Lot size:
- 0.29 Acres
- Year built:
- 1973
- Baths:
- 2.00
- MLS#:
- 908584
- Subdivision:
- Coronado Hills
ADDITIONAL INFORMATION
Nestled in a fabulous location, steps from beloved Ponsford Park, this beautifully updated 4 bedroom home offers appreciable modern conveniences! Greeted by an inviting large front patio with view of the park and Mt. Cristo Rey, is perfect for enjoying your morning brew! Then to living room, dining room, updated kitchen w/ SS appliances, breakfast area. 4 ample bedrooms, primary bedroom w/ walk-in closet. Spacious family room w/ fireplace leads to your alluring backyard, a private oasis of tranquility, making this the perfect home for both relaxation & entertainment! Updates include freshly painted interior & exterior, refrigerated air, double pane windows. Also, cabinets & hardware, faucet fixtures in kitchen & baths plus quartz & granite countertops. Updated flooring & light fixtures thru-out most of the home. Enjoy the low maintenance, beautiful & freshly xeriscaped front & back! Easy access to I-10, Loop 375. Minutes to great shopping, great restaurants, Shoppes at Solana, & More! Same owner since 1974!
- Type:
- Single Family
- Sq.Ft.:
- 1,914
- Status:
- Active
- Beds:
- 4
- Lot size:
- 0.16 Acres
- Year built:
- 1983
- Baths:
- 3.00
- MLS#:
- 908556
- Subdivision:
- Falcon Hills
ADDITIONAL INFORMATION
Charming Updated Home! This inviting property boasts recent upgrades, including refrigerated air, elegant granite countertops in both the kitchen and bathrooms, and newly remodeled cabinets, showers, and tubs. Enjoy the convenience of being within walking distance to the award-winning Polk Elementary. The home features a formal living room, a kitchen that opens to a spacious den, and both a dining room and breakfast area. Don't miss out on this gem!
$535,000
4221 Tarek Lane El Paso, TX 79912
- Type:
- Single Family
- Sq.Ft.:
- 3,479
- Status:
- Active
- Beds:
- 4
- Lot size:
- 0.19 Acres
- Year built:
- 2010
- Baths:
- 4.00
- MLS#:
- 908512
- Subdivision:
- Camelot Heights
ADDITIONAL INFORMATION
Welcome to this stunning residence offering breathtaking views and luxurious living. As you enter, a spacious family room with a cozy fireplace seamlessly connects to a gourmet kitchen featuring granite countertops, a breakfast bar, ample cabinetry, and stainless steel appliances. This home is designed for entertaining, with a second family room and a wet bar. Upstairs, the master suite offers a private balcony with panoramic views, a walk-in closet, and an en-suite bathroom with double sinks, a jetted tub, and a separate shower. Three additional bedrooms and a second bathroom provide ample space. The outdoor area is a true retreat, boasting incredible mountain and city light views, a large covered patio, and beautifully landscaped spaces with a mix of grass and turf. Additional amenities include two fireplaces, an oversized two-car garage, a carport, extra storage, and refrigerated air. Don't miss the chance to make this exceptional home yours—schedule a tour today!
- Type:
- Single Family
- Sq.Ft.:
- 2,836
- Status:
- Active
- Beds:
- 4
- Lot size:
- 0.28 Acres
- Year built:
- 1990
- Baths:
- 4.00
- MLS#:
- 908422
- Subdivision:
- Coronado Crest
ADDITIONAL INFORMATION
Beautiful Colonial custom Home, nested in West Side El Paso Mountain views. Featuring 4 spacious Bedrooms and 3.5 Bathrooms, This Home is perfect for modern living while offering classic charm. Enjoy luxurious Travertine throughout the main areas and Back Patio Terrace, complemented by rich Hardwood floors in every Bedroom. Each bedroom features a walk-in closet, providing ample storage and convenience. Kitchen offers plenty of Granite counter tops space for all your needs, Fire place included in family room to enjoy cozy winter evenings and gatherings. Elevate your living experience with Panoramic windows throughout this Home. Enjoy an uninterrupted , Breathtaking views and abundance of natural light in every room .Stunning back patio Terrace featuring exquisite Travertine flooring and beautifully crafted cantera pillars, this space exudes sophistication and charm. Enjoy shade and serenity under the canopy of majestic pine trees, perfect for relaxing or entertaining in style.
- Type:
- Single Family
- Sq.Ft.:
- 2,560
- Status:
- Active
- Beds:
- 4
- Lot size:
- 0.2 Acres
- Year built:
- 2016
- Baths:
- 3.00
- MLS#:
- 908418
- Subdivision:
- Franklin Hills
ADDITIONAL INFORMATION
Absolutely gorgeous contemporary home with open floorplan and spectacular backyard oasis for outdoor entertaining. Formal living room currently used as office., Large den with electric fireplace, 2 story ceilings, & opens up to kitchen & dining area. Kitchen w/island, barstool seating, quartz countertops,stainless appliance package, & plenty of counter space. Downstairs bedroom or office/study. Loft upstairs plus 2 guest bedrooms and primary suite. Primary bath area with soaking tub, separate shower, & double sinks. Focal point is your backyard entertainment area with covered patio, outdoor kitchen, jacuzzi, and terraced backyard beautifully landscaped! (Amenities: Artificial turf, ground level trampoline, plus quiet neighborhood and park two blocks away)
$4,000,000
Shadow Mountain Drive El Paso, TX 79912
- Type:
- Land
- Sq.Ft.:
- n/a
- Status:
- Active
- Beds:
- n/a
- Lot size:
- 4.6 Acres
- Baths:
- MLS#:
- 908353
- Subdivision:
- Out Of Area
ADDITIONAL INFORMATION
We are offering a beautiful 4.6-acre parcel of land in the heart of West El Paso, perfectly positioned for your next commercial development. With 500 feet of frontage on Shadow Mountain Drive, this prime location is ideal for a medical office, strip center, or restaurant. Don't miss out on this excellent opportunity to establish your business in one of the city's most vibrant areas.
Information is provided exclusively for consumers’ personal, non-commercial use, that it may not be used for any purpose other than to identify prospective properties consumers may be interested in purchasing, and that data is deemed reliable but is not guaranteed accurate by the MLS. Copyright 2024 Greater El Paso Multiple Listing Service, Inc. All rights reserved.
