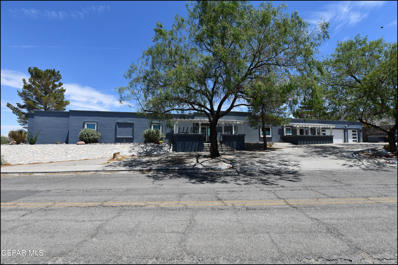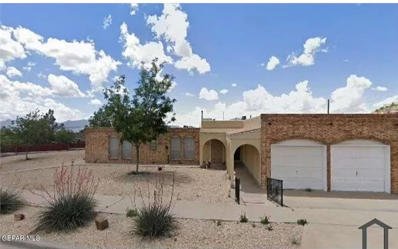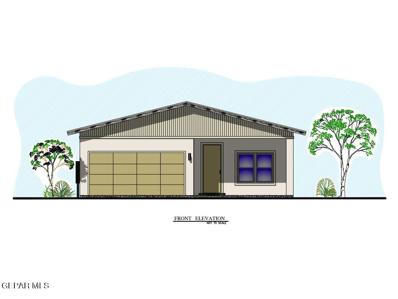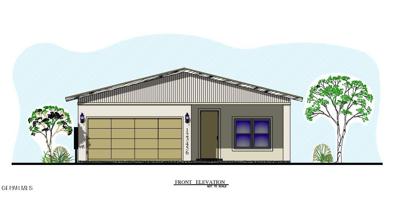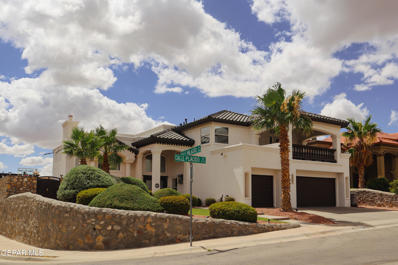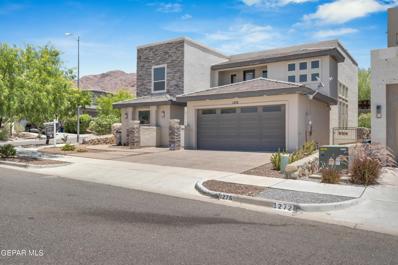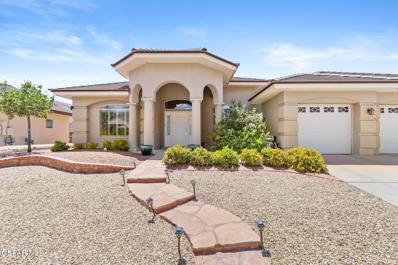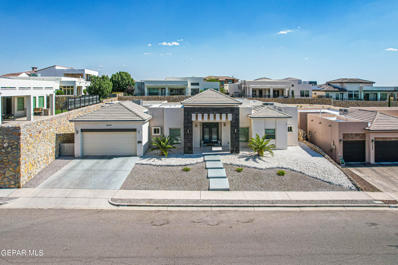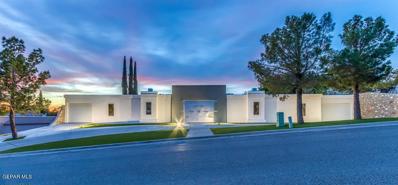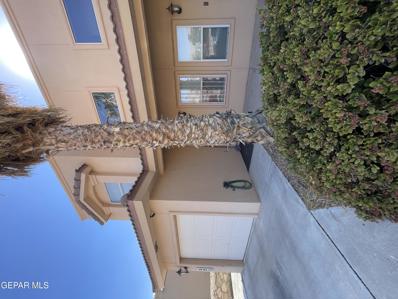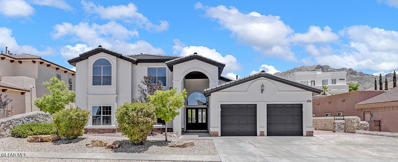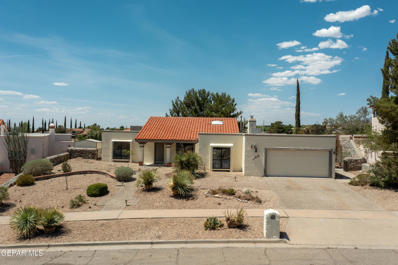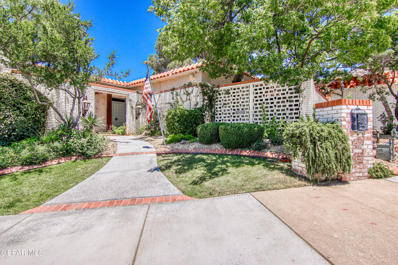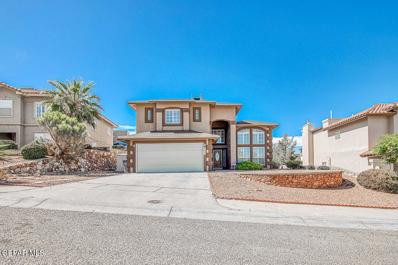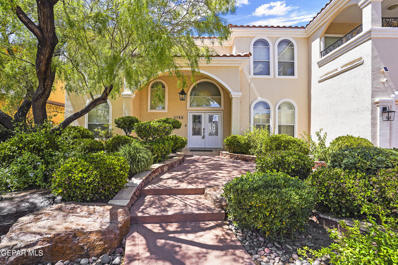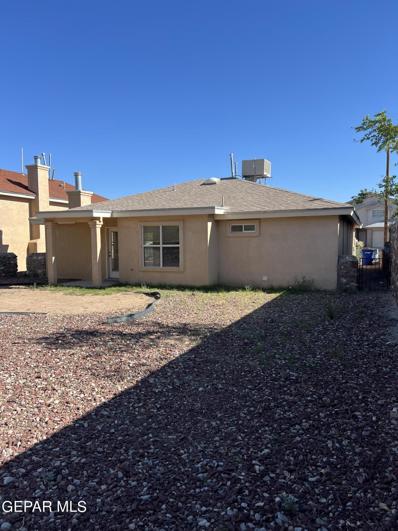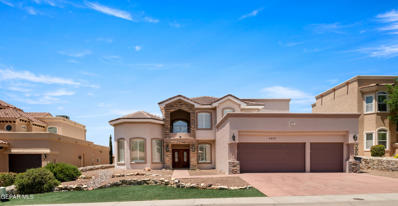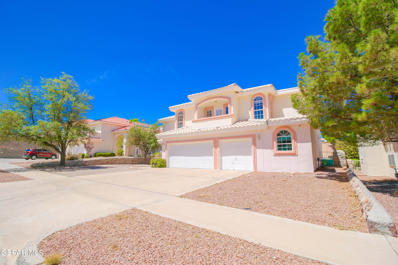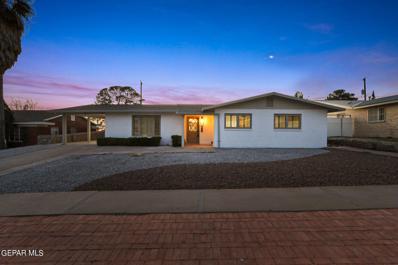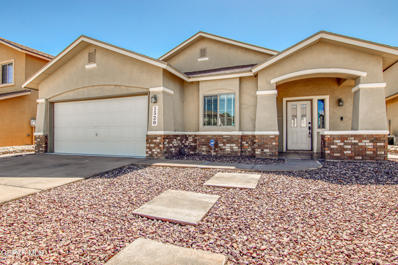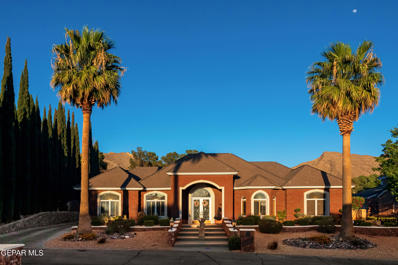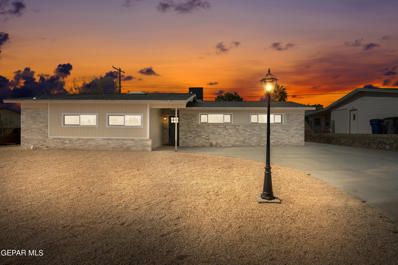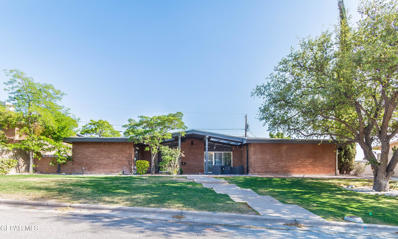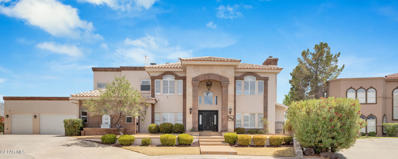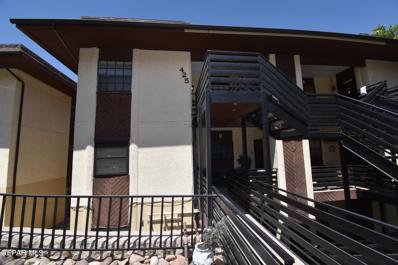El Paso TX Homes for Rent
- Type:
- Single Family
- Sq.Ft.:
- 2,390
- Status:
- Active
- Beds:
- 4
- Lot size:
- 0.29 Acres
- Year built:
- 1988
- Baths:
- 3.00
- MLS#:
- 904206
- Subdivision:
- A F Miller
ADDITIONAL INFORMATION
Check out this Mediterranean styled home with an ultra modern interior. in West El Paso. Circular drive. 2 front courtyard entries. Step in to the open foyer. Spacious living area with gas fireplace and granite bench. Separate formal dining area with french doors to back patio. Open eat-in modern kitchen with gas cooktop, double ovens, island with sink plus extra cabinets. Marble flooring throughout the home. Kitchen side of home is one bedroom and bath. 3 Bedrooms at other end of home. Primary bedroom includes a barn door entrance to nice bath with double sinks, separate tub and shower plus walk-in closet. Refrigerated air. 3 car garage. 2 patios exits to the backyard. Extra long covered patio is a great location to enjoy the mountain & sunset views! Arroyo behind home - down low. Easy access to parks, schools, shopping, restaurants, gyms and more! Owner may assist with buyers closing costs with a good offer.
$290,000
237 MOONGLOW Drive El Paso, TX 79912
- Type:
- Single Family
- Sq.Ft.:
- 1,728
- Status:
- Active
- Beds:
- 4
- Lot size:
- 0.29 Acres
- Year built:
- 1972
- Baths:
- 2.00
- MLS#:
- 904096
- Subdivision:
- Lomas Del Rey
ADDITIONAL INFORMATION
COMPLETE REMODEL 2021! 4 Bedrooms, 2 Baths, 2 Car Garage with small room with AC in garage, 1750 SqFt, NEW CENTRAL AIR, All Appliances Stainless steel, Samsung Washer and Dryer, Tile Floors, New Windows, Sprinkler System, Corner Lot 1 Year Home Warranty included.
- Type:
- Single Family
- Sq.Ft.:
- 1,502
- Status:
- Active
- Beds:
- 3
- Lot size:
- 0.12 Acres
- Year built:
- 2024
- Baths:
- 2.00
- MLS#:
- 904105
- Subdivision:
- Vista Del Norte
ADDITIONAL INFORMATION
Introducing the Denton floor plan, a 1,502 sq. ft. gem embracing 3 beds and 2 baths. Delight in plush carpeted bedrooms and ceramic tile flooring throughout. Revel in the luxurious primary suite boasting a freestanding tub and walk-in shower. A harmonious blend of living, dining, and kitchen spaces awaits in the open layout. Admire the exquisite cabinet detailing with crown molding and choose between granite or quartz countertops for a touch of elegance. Elevate your living experience in this meticulously designed haven of comfort.
- Type:
- Single Family
- Sq.Ft.:
- 1,501
- Status:
- Active
- Beds:
- 4
- Lot size:
- 0.13 Acres
- Year built:
- 2024
- Baths:
- 2.00
- MLS#:
- 904098
- Subdivision:
- Vista Del Norte
ADDITIONAL INFORMATION
Introducing the stunning Waco floor plan, a 1,501 square feet gem boasting 4 bedrooms and 2 bathrooms. Step inside to a harmonious blend of style and comfort, highlighted by a charming front covered porch and expansive open floor plan. The spacious bedrooms have plush carpet while the rest of the home has ceramic tile throughout. Experience a lifestyle of modern sophistication and unparalleled design in this exquisite property. Welcome home to the Waco floor plan, where every detail is meticulously crafted to perfection.
- Type:
- Single Family
- Sq.Ft.:
- 4,164
- Status:
- Active
- Beds:
- 5
- Lot size:
- 0.23 Acres
- Year built:
- 2000
- Baths:
- 5.00
- MLS#:
- 904018
- Subdivision:
- Park Hills
ADDITIONAL INFORMATION
Discover this breathtaking luxury home situated in the most coveted area of the Franklin Mountains! This exquisite property boasts a beautiful swimming pool, perfect for relaxing and entertaining, and a state-of-the-art theater room for the ultimate movie-watching experience. The house also features a gourmet kitchen, spacious rooms, a 3-car garage, and two newly added elite refrigerated energy efficient 26 seer 5 tons each unit. With stunning views of the Franklin Mountains, this home offers 5 bedrooms and 5 bathrooms. With its prime location and exceptional amenities, this home is an opportunity you don't want to miss!
- Type:
- Single Family
- Sq.Ft.:
- 3,849
- Status:
- Active
- Beds:
- 4
- Lot size:
- 0.14 Acres
- Year built:
- 2017
- Baths:
- 6.00
- MLS#:
- 904002
- Subdivision:
- Franklin Hills
ADDITIONAL INFORMATION
Experience Luxury Living in Franklin Hills! This beautiful custom two-story home boasts unique designs and an exceptional floor plan. Featuring four bedrooms and six bathrooms, it provides ample space for comfort and convenience. The stunning kitchen is equipped with high-quality appliances, a center island, and abundant storage, complemented by an elegant dining space. Spacious living areas offer versatility and luxury, while the wet bar adds a touch of sophistication. Step outside to a backyard oasis, complete with a wood pergola, perfect for relaxation and entertainment. This huge home in Franklin Hills is a true masterpiece of design and comfort, offering an unparalleled lifestyle.
- Type:
- Single Family
- Sq.Ft.:
- 2,626
- Status:
- Active
- Beds:
- 4
- Lot size:
- 0.19 Acres
- Year built:
- 2007
- Baths:
- 3.00
- MLS#:
- 904209
- Subdivision:
- Ridge View Estates
ADDITIONAL INFORMATION
Welcome to this stunning single-level home, perfect for family living and entertaining. Located within walking distance of Tippin Elementary, this property offers a range of desirable features. The open concept includes a formal living room (currently used as an office), a formal dining room, and a spacious family room. The updated kitchen, with quartz countertops, double ovens, a gas cooktop, and a large walk-in pantry, serves as the heart of the home. On one side, three guest bedrooms share a full bath, while the primary suite is on the opposite side for privacy. The primary bathroom boasts large walk-in closets, a double vanity, a tub, and a separate shower. Step outside to your backyard oasis with a heated sparkling pool and ample seating under the large covered patio, perfect for gatherings. Additional amenities include refrigerated air and a three-car garage. Owner financing is available at 7% interest. This home has everything your family needs. Make your appointment today!
- Type:
- Single Family
- Sq.Ft.:
- 3,286
- Status:
- Active
- Beds:
- 4
- Lot size:
- 0.26 Acres
- Year built:
- 2013
- Baths:
- 5.00
- MLS#:
- 903466
- Subdivision:
- Tuscany At Ridgeview
ADDITIONAL INFORMATION
Welcome to the exclusive gated community of Tuscany at Ridgeview. With abundant space, this home effortlessly creates a peaceful environment for relaxing nights at home or for impressing guests while entertaining. The boastfully high ceilings, multiple living areas, and spacious open kitchen complement the beauty and character of this home. An elegant primary suite will be your private sanctuary at the end of each day. Enjoy the peacefulness and convenience of three additional bedrooms each with an adjoined private bathroom. One of the bedrooms is creatively customized with built-ins and a raised platform area for play or a gaming station that will surely be loved! The modern flex room allows for a dedicated workspace at home. Upon stepping outside you are welcomed by the refreshing pool and jacuzzi, a conveniently covered area for lounging and grilling, a basketball space for active days, and an additional space fitting for storage, a cozy cabana, or your home gym. This truly is the home of your dreams!
$1,355,000
6019 Torrey Pines Drive El Paso, TX 79912
- Type:
- Single Family
- Sq.Ft.:
- 4,777
- Status:
- Active
- Beds:
- 4
- Lot size:
- 0.34 Acres
- Year built:
- 1975
- Baths:
- 6.00
- MLS#:
- 903344
- Subdivision:
- Coronado Country Club Estates
ADDITIONAL INFORMATION
Stunning Westside Home next to Country Club Golf Course. This property offers luxurious living. Enjoy spacious and seamless living areas perfect for entertaining and family gatherings. Enjoy exquisite hardwood floors throughout and a stunning marble floor in the kitchen area. Kitchen comes equipped with premium quartz countertops, perfect for culinary enthusiasts. The home offers four generously-sized bedrooms, each with its own full bath and walk-in closet, comfort and privacy for all. Additionally, it includes a dedicated office, a well-appointed gym, and a maid's bedroom. Enjoy ample living space with two inviting living rooms. Step outside to an outdoor oasis featuring a heated pool and jacuzzi, accompanied by a convenient pool bath. For car enthusiasts, there is a five-car garage, with four covered spots under an awning and one with a garage door. This home is not just a residence; it's a lifestyle. Contact us today for a private showing!
- Type:
- Townhouse
- Sq.Ft.:
- 1,629
- Status:
- Active
- Beds:
- 3
- Lot size:
- 0.17 Acres
- Year built:
- 2006
- Baths:
- 3.00
- MLS#:
- 903453
- Subdivision:
- Belvidere Village Estates
ADDITIONAL INFORMATION
Discover this charming two-story townhouse ideally situated near shopping centers, schools, and convenient freeway access. Upstairs, three spacious bedrooms await, complemented by two full baths, while downstairs boasts a convenient half bath. Enjoy modern comforts including refrigerated air and stainless steel appliances, with the added convenience of an upstairs laundry closet. Step outside to a covered patio overlooking a lovely yard, offering picturesque sunset views. Also has a brand new gas tank water heater.
- Type:
- Single Family
- Sq.Ft.:
- 3,653
- Status:
- Active
- Beds:
- 5
- Lot size:
- 0.24 Acres
- Year built:
- 2011
- Baths:
- 4.00
- MLS#:
- 903246
- Subdivision:
- Franklin Hills
ADDITIONAL INFORMATION
Experience luxury living in this incredible 5-bedroom, 3.5-bathroom residence nestled within the prestigious Franklin Hills community. Wake up to panoramic views from your expansive master suite, complete with a private balcony for serene mornings and breathtaking sunsets. The gourmet kitchen, adorned with top-of-the-line appliances and stylish finishes, is a culinary enthusiast's dream. This home seamlessly blends elegance with functionality, offering multiple, versatile living spaces, including a convenient mother-in-law suite, ideal for guests or extended family. Step outside to a large pergola shaded backyard, with tranquil mountain side surroundings that create the perfect setting for relaxation or entertaining. Located in one of' El Paso's most coveted neighborhoods, with upscale amenities and acclaimed schools just moments away, this is an unparalleled opportunity to embrace luxury living at its finest.
- Type:
- Single Family
- Sq.Ft.:
- 2,660
- Status:
- Active
- Beds:
- 3
- Lot size:
- 0.29 Acres
- Year built:
- 1982
- Baths:
- 2.00
- MLS#:
- 902965
- Subdivision:
- Chaparral Park
ADDITIONAL INFORMATION
Updated Privacy Views This well designed and architectural home features an amazing primary suite with seating area, split by a see-through fireplace. There are 2 Separate Living Rooms and a rebuilt and quality kitchen. Backyard is over 100 feet wide with a mature lawn and Panoramic View of West El Paso and the Franklin Mountains.
$1,197,250
6041 TORREY PINES Drive El Paso, TX 79912
- Type:
- Single Family
- Sq.Ft.:
- 4,789
- Status:
- Active
- Beds:
- 5
- Lot size:
- 0.37 Acres
- Year built:
- 1959
- Baths:
- 5.00
- MLS#:
- 902838
- Subdivision:
- Coronado Country Club Estates
ADDITIONAL INFORMATION
Tranquil and iconic property, built at the inception of the Coronado Country Club golf course community. Ideally situated near the clubhouse and tennis courts this spacious property is in the center of it all, yet offers privacy and a connection with nature, beautiful mountain views from the backyard and stunning sunsets from the great room. Incredible custom details throughout; Rough hewn beams, reclaimed hardwood flooring and intricately carved fireplace mantel. Beveled glass windows, fill French country kitchen with light. Tons of storage. Huge primary suite with multiple closets, two separate full bathrooms and lush, private courtyard. 3 HVAC units, tankless water heater.
- Type:
- Single Family
- Sq.Ft.:
- 2,516
- Status:
- Active
- Beds:
- 4
- Lot size:
- 0.18 Acres
- Year built:
- 2000
- Baths:
- 3.00
- MLS#:
- 902876
- Subdivision:
- Chaparral Park
ADDITIONAL INFORMATION
Welcome to your ideal oasis nestled on the vibrant west side of El Paso! This meticulously cared-for home beckons with its generous space and thoughtful layout, perfectly blending comfort and functionality. As you enter, you're greeted by a spacious formal living and dining room, ideal for gatherings and entertaining, which seamlessly flows into the cozy den—inviting relaxation and family time. At the heart of the home, the island kitchen serves as both a chef's paradise and a social hub. With an adjoining breakfast area perfect for casual meals, this space is where culinary creativity flourishes. Picture crafting delightful dinners while friends sip cocktails at the convenient wet bar, effortlessly intertwining cooking and socializing. The practical design features one inviting bedroom and a convenient three-quarter bath on the main level, ensuring comfort and accessibility. Ascend to the upper floor where the expansive master suite awaits—a tranquil retreat that boasts a bonus room.
- Type:
- Single Family
- Sq.Ft.:
- 3,839
- Status:
- Active
- Beds:
- 5
- Lot size:
- 0.27 Acres
- Year built:
- 2004
- Baths:
- 4.00
- MLS#:
- 902885
- Subdivision:
- Park Hills
ADDITIONAL INFORMATION
Park Hills executive home on a quiet street situated on a spectacular view lot available to walk to Lundy and Hornedo MS plus near Franklin High School. 5 super comfortable bedrooms (2 downstairs) 4 baths, 3 extra spacious family areas: downstair family den plus living room/dining room plus upstairs Great Room with massive outdoor terrace overlooking the huge pool, manicured yard, and city lights. Fresh paint and updated lighting compliment the accessible floorplan. Open concept kitchen with extra large breakfast bar, breakfast area with bay window to pool, oversized granite island, stainless appliances: refrigerator, microwave, gas stove, dishwasher, range hood and a pantry. A welcoming front entry with shady porch leads you to the lovely front door with leaded glass and side accent glass. The backyard is paradise with a charming and shady covered patio and great views to the custom pool, spa, and grassy yard. Close to the Hospitals of Providence Trans Mountain; easy access to TTUHSC and UTEP.
- Type:
- Single Family
- Sq.Ft.:
- 1,397
- Status:
- Active
- Beds:
- 3
- Lot size:
- 0.16 Acres
- Year built:
- 2002
- Baths:
- 2.00
- MLS#:
- 902651
- Subdivision:
- Ridge View Estates
ADDITIONAL INFORMATION
A must-see house ready to move in with a new paint outside and inside and new floor all throughout the house. In a good neighborhood with a 3 bedrooms 2 bath with Livingroom and dining area and laundry room. walking distance to playground and good size back yard.
- Type:
- Single Family
- Sq.Ft.:
- 4,156
- Status:
- Active
- Beds:
- 4
- Lot size:
- 0.25 Acres
- Year built:
- 2006
- Baths:
- 4.00
- MLS#:
- 902615
- Subdivision:
- Park Hills
ADDITIONAL INFORMATION
Designed with Distinction! Dignified Spanish Colonial with a warm welcome to all! Outstanding curb appeal with views of Franklin MT. and valley. This home has a formal living room and dining room with hardwood floors and shutters throughout. Beautiful gourmet kitchen so complete and well planned- with kitchen island, plenty of cabinets & stainless appliance package inspiration to any cook! Office/study on bottom floor. Luxurious downstairs master bedroom is built on a masterly scale and accommodates the most lavish furnishings. Den with two story ceilings, granite fireplace, built-in niches & wet bar with wine rack. Three large upstairs bedrooms with two balconies Great yard with view and covered patio area for outdoor entertaining.
- Type:
- Single Family
- Sq.Ft.:
- 5,313
- Status:
- Active
- Beds:
- 6
- Lot size:
- 0.19 Acres
- Year built:
- 1994
- Baths:
- 5.00
- MLS#:
- 902454
- Subdivision:
- Chaparral Park
ADDITIONAL INFORMATION
This mega house nestled in Chaparral Park features 6 bedrooms and 5 total baths, and a 3 car garage. The home has a living/dining room combo, library/office, separate den and a huge custom master closet. A great view from the upstairs sun room and last but not least a swimming pool for those hot summer days. Come and see for yourself.
$375,000
217 NIMBUS Road El Paso, TX 79912
- Type:
- Single Family
- Sq.Ft.:
- 2,310
- Status:
- Active
- Beds:
- 4
- Lot size:
- 0.17 Acres
- Year built:
- 1960
- Baths:
- 2.00
- MLS#:
- 902258
- Subdivision:
- Coronado Country Club Foothills
ADDITIONAL INFORMATION
Beautiful recently remodeled home, sitting in a great location conveniently located near Mesa Street amenities. Experience the new modern feel all throughout the hose, 4 bedrooms, open kitchen-family room area, dinning, great views, very large storage shed sitting out back and much much, more. Preview as soon as possible you will be amazed!!
- Type:
- Single Family
- Sq.Ft.:
- 2,120
- Status:
- Active
- Beds:
- 3
- Lot size:
- 0.13 Acres
- Year built:
- 2009
- Baths:
- 2.00
- MLS#:
- 902225
- Subdivision:
- West Hills
ADDITIONAL INFORMATION
This house has much to offer; two spacious living areas, a breakfast nook area, and a flex room which allows you to customize it to fit your personal interests. The interior warmer tones together with the fireplace create a cozy natural space. The kitchen includes granite counter tops and under cabinet lighting. This house also offers plenty of space in the laundry room with additional linen cabinetry, the garage provides above ground 'seasonal storage' space and additional wooden shelving. The primary bathroom accommodates both a tub and a shower and a walk-in closet. The backyard includes tiled floor, artificial grass , mature shade trees, oleanders and a large rectangular planter ready to your favorite shrubs/hedges. It is conveniently located within close proximity of retail stores, restaurants waling/hiking/cycling paths and entertainment venues.
$1,325,000
1012 QUINTA ANTIGUA Lane El Paso, TX 79912
- Type:
- Single Family
- Sq.Ft.:
- 8,496
- Status:
- Active
- Beds:
- 7
- Lot size:
- 0.4 Acres
- Year built:
- 1996
- Baths:
- 8.00
- MLS#:
- 902145
- Subdivision:
- Coronado Country Club Estates
ADDITIONAL INFORMATION
Elegant Home near Coronado Country Club Golf Course Experience luxury living in this exquisite home in the exclusive, gated Quintas Coronado community. This property features five distinct living areas, including a formal living room, den, family room, media room, and a game room complete with its own kitchen. Perfect for entertaining and comfortable family living, this residence boasts six spacious bedrooms each with its own bathroom and walk-in closet, plus a maid's room and two powder rooms. High-end finishes include crown moldings, Pella windows and doors, and elegant maple doors and cabinetry throughout the home. The gourmet kitchen and all bathrooms feature stunning granite countertops, adding a touch of sophistication to every space. For car enthusiasts, the six-car garage includes a workshop area, providing ample space for storage and projects and a laundry room. Step outside to a fenced backyard with a large covered patio, ideal for outdoor gatherings and relaxation!
$299,950
337 CHERMONT Drive El Paso, TX 79912
- Type:
- Single Family
- Sq.Ft.:
- 2,030
- Status:
- Active
- Beds:
- 3
- Lot size:
- 0.17 Acres
- Year built:
- 1960
- Baths:
- 2.00
- MLS#:
- 901825
- Subdivision:
- Crestmont Hills
ADDITIONAL INFORMATION
Welcome to your dream home! This stunning 3/4 bedroom, 2 bath residence has been completely renovated, boasting an all-new floor plan and modern amenities. The heart of the home is the spacious kitchen, featuring a large island that seamlessly flows into the dining and living areas, all accentuated by expansive windows that provide a beautiful view of the backyard. Every detail has been carefully considered, from the designer tile and sleek vanities in the bathrooms to the elegant glass shower doors. The versatile bonus room offers endless possibilities, whether you envision it as a man cave, TV room, extra bedroom, office, or anything your heart desires. Don't miss the opportunity to own this meticulously updated home that combines contemporary style with comfort and functionality. Come view today!!!
- Type:
- Single Family
- Sq.Ft.:
- 3,178
- Status:
- Active
- Beds:
- 5
- Lot size:
- 0.22 Acres
- Year built:
- 1966
- Baths:
- 4.00
- MLS#:
- 901811
- Subdivision:
- Thunderbird Valley
ADDITIONAL INFORMATION
Grate Location in West Side El Paso! This beautiful home with 5 good size bedrooms & 4 bathrooms provides enouph space for everyone. Also, entertaining will be easy with the open consept formal living area and dining next to a renovated kitchen. High ceilings, cozy fire place and REFRIGERATED AIR makes this space very enjoyable!
- Type:
- Single Family
- Sq.Ft.:
- 4,186
- Status:
- Active
- Beds:
- 7
- Lot size:
- 0.53 Acres
- Year built:
- 1994
- Baths:
- 6.00
- MLS#:
- 901673
- Subdivision:
- Ridge View Estates
ADDITIONAL INFORMATION
Welcome to your dream home nestled in a serene cul-de-sac location! This magnificent property offers panoramic views that will take your breath away. 7-bedrooms, 6 Bathrooms, Gourmet Kitchen, Triple car garage. This Home has so much to offer. Enjoy privacy and tranquility on your spacious lot. Whether you're hosting a summer barbecue or simply relaxing in the sun, this outdoor oasis is yours to cherish.
- Type:
- Condo
- Sq.Ft.:
- 1,148
- Status:
- Active
- Beds:
- 2
- Lot size:
- 2.97 Acres
- Year built:
- 1980
- Baths:
- 2.00
- MLS#:
- 901442
- Subdivision:
- Mountain Brook Villas
ADDITIONAL INFORMATION
EASY WESTSIDE LIVING WITHIN WALKING DISTANCE TO THE FRANKLIN MOUNTAINS IN A GREAT QUIET LOCATION. SPACIOUS 2 BEDROOMS WITH 2 FULL BATHROOMS ON THE GROUND LEVEL FOR CONVENIENT ACCESS. BREAKFAST AREA AND NICE SIZED LIVING AREA. CERAMIC TILES AND HARDWOOD FLOORS THROUGHOUT. COVERED PARKING. SMALL PATIO IN FRONT AND IN BACK. NICELY LANDSCAPED.
Information is provided exclusively for consumers’ personal, non-commercial use, that it may not be used for any purpose other than to identify prospective properties consumers may be interested in purchasing, and that data is deemed reliable but is not guaranteed accurate by the MLS. Copyright 2024 Greater El Paso Multiple Listing Service, Inc. All rights reserved.
El Paso Real Estate
The median home value in El Paso, TX is $124,900. This is higher than the county median home value of $121,500. The national median home value is $219,700. The average price of homes sold in El Paso, TX is $124,900. Approximately 53.96% of El Paso homes are owned, compared to 36.76% rented, while 9.28% are vacant. El Paso real estate listings include condos, townhomes, and single family homes for sale. Commercial properties are also available. If you see a property you’re interested in, contact a El Paso real estate agent to arrange a tour today!
El Paso, Texas 79912 has a population of 678,266. El Paso 79912 is less family-centric than the surrounding county with 32.55% of the households containing married families with children. The county average for households married with children is 34.69%.
The median household income in El Paso, Texas 79912 is $44,431. The median household income for the surrounding county is $43,244 compared to the national median of $57,652. The median age of people living in El Paso 79912 is 32.8 years.
El Paso Weather
The average high temperature in July is 94.7 degrees, with an average low temperature in January of 31.7 degrees. The average rainfall is approximately 10.5 inches per year, with 6.3 inches of snow per year.
