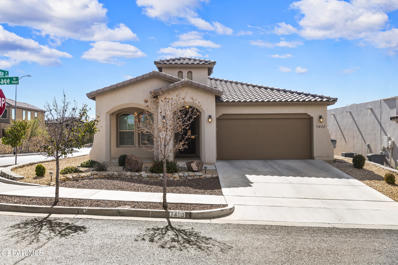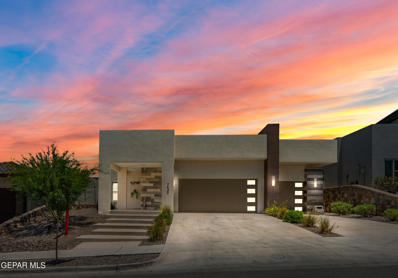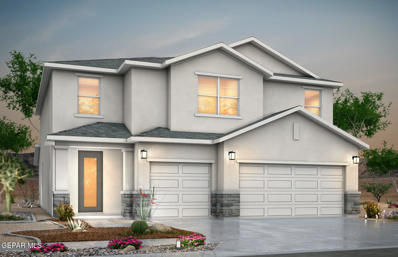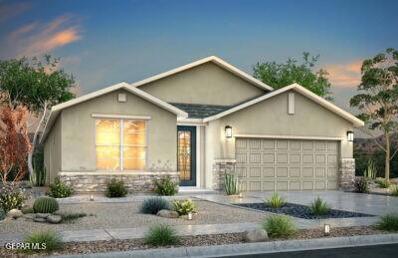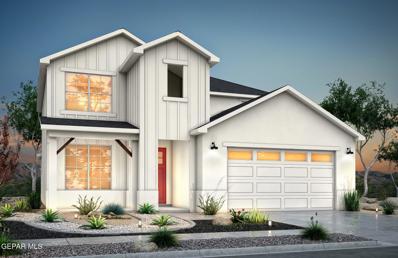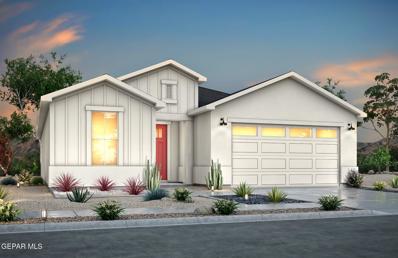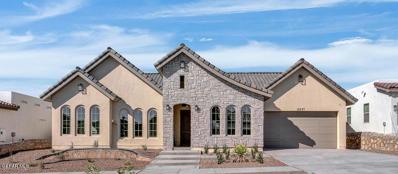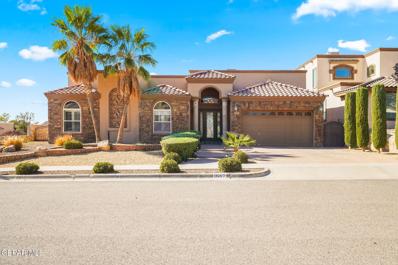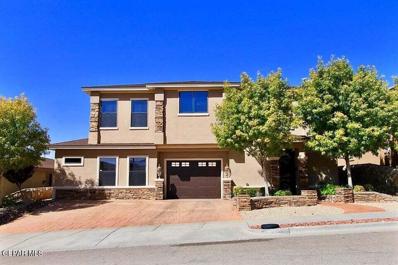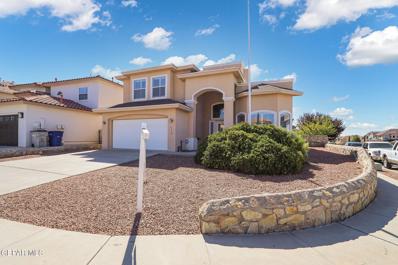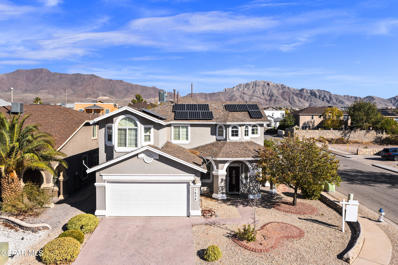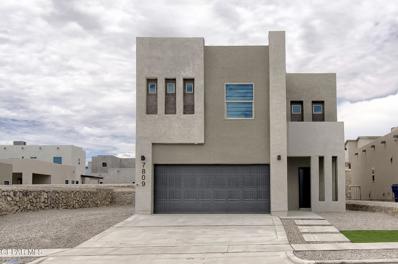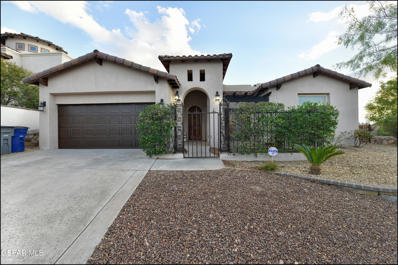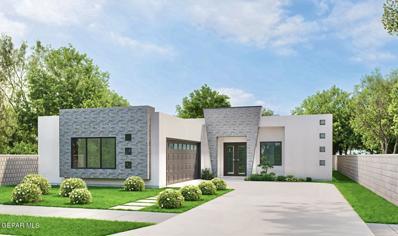El Paso TX Homes for Rent
The median home value in El Paso, TX is $195,600.
This is
lower than
the county median home value of $199,200.
The national median home value is $338,100.
The average price of homes sold in El Paso, TX is $195,600.
Approximately 54.8% of El Paso homes are owned,
compared to 36.85% rented, while
8.36% are vacant.
El Paso real estate listings include condos, townhomes, and single family homes for sale.
Commercial properties are also available.
If you see a property you’re interested in, contact a El Paso real estate agent to arrange a tour today!
- Type:
- Single Family
- Sq.Ft.:
- 1,647
- Status:
- NEW LISTING
- Beds:
- 3
- Lot size:
- 0.13 Acres
- Year built:
- 2017
- Baths:
- 2.00
- MLS#:
- 912111
- Subdivision:
- Cimarron Sage
ADDITIONAL INFORMATION
Charming Mediterranean Style corner lot home. Nestled in the desirable Cimarron Sage subdivision, this stunning 3 bedroom, 2 bathroom Mediterranean style home boasts curb appeal and luxurious living. This home features granite counter tops on kitchen and bathrooms, plenty cabinet spaces, stainless steel appliances, double car garage, and designer lighting and pluming fixtures. Enjoy family and friends gatherings on its landscaped and low maintenance back yard including some fruit trees. Master bedroom offers ample space, master bathroom with double sink, shower, soaking tube, and great size walking closet. House was completed interior painted on November 2024. Walking distance to highly rated schools and parks, also home is located minutes away from retail shops, restaurants, gyms and much more entertainment spots. Easy access to transmountain Dr. and I10. Don't miss the opportunity of calling this gem, HOME. Schedule your showing today.
- Type:
- Single Family
- Sq.Ft.:
- 1,945
- Status:
- NEW LISTING
- Beds:
- 3
- Lot size:
- 0.23 Acres
- Year built:
- 2009
- Baths:
- 3.00
- MLS#:
- 912020
- Subdivision:
- Lomas Del Sol
ADDITIONAL INFORMATION
Nestled at the foothills of the Franklin Mountains, this stunning home offers ample space and modern living conveniences. Perfectly move-in ready, it is located near Helen of Troy and Reed Rd, easy access to I-1- and Transmountain, as well as nearby schools and shopping centers. the chef's kitchen is a true highlight, featuring and island with granite countertops, the home showcases elegant wood laminate and ceramic tile flooring, fully landscaped front and back yards. This home is perfect for families seeking both comfort and convenience. Must see!
- Type:
- Single Family
- Sq.Ft.:
- 2,563
- Status:
- NEW LISTING
- Beds:
- 4
- Lot size:
- 0.2 Acres
- Year built:
- 2020
- Baths:
- 3.00
- MLS#:
- 911980
- Subdivision:
- Cimarron Canyon
ADDITIONAL INFORMATION
Perched high on a ridge top with Panoramic Sunset & Franklin Mountain Views, this modern MA Builders custom home offers luxurious yet comfortable living in a beautiful setting. Like new condition, ever so lightly lived in, all the decorator extras and upgrades enhance an already exceptional home. The spacious sunlit living area opens to an inviting outdoor patio. A fabulous kitchen with modern cabinetry & dining area flow to yet another private side patio for al fresco dining! A large walk in pantry, Kitchen Aid appliances, elegant brass hardware, quartz waterfall counters & pendants over the island complete the wish list. Trendsetting owner's suite & bath with soaking tub, tiled shower, upgraded plumbing fixtures, tiles & lighting. Media/Bonus room transitions to another guest bedroom & full bath all to the back of the home. Two guest bedrooms to the front with full bath, large utility room and access to an oversize, 3 car garage. Great backyard space. with views, gazebo and room for a pool.
- Type:
- Single Family
- Sq.Ft.:
- 3,085
- Status:
- NEW LISTING
- Beds:
- 5
- Lot size:
- 0.37 Acres
- Baths:
- 3.00
- MLS#:
- 911946
- Subdivision:
- Desert Springs
ADDITIONAL INFORMATION
Discover the spacious elegance of the Whitney Floor Plan - a 3085 sq. ft. home designed for comfort and versatility. This stunning two-level layout features 5 bedrooms, 3 baths, and a generous 2-car garage.
- Type:
- Single Family
- Sq.Ft.:
- 1,860
- Status:
- Active
- Beds:
- 4
- Lot size:
- 0.13 Acres
- Year built:
- 2024
- Baths:
- 3.00
- MLS#:
- 911810
- Subdivision:
- Desert Springs
ADDITIONAL INFORMATION
Introducing our Scottsdale floorplan: a thoughtfully designed single-story home that boasts 1,860 sq ft of beautifully crafted living space. This best-selling 4-bedroom, 3-bath layout offers the unique advantage of both a junior suite and a luxurious owner's suite, perfect for accommodating guests or multigenerational living. The heart of this home showcases an open-concept dining, kitchen, and living area, providing a seamless flow that's ideal for entertaining or family gatherings. Discover comfort, style, and versatility all under one roof with the Scottsdale floorplan.
- Type:
- Single Family
- Sq.Ft.:
- 2,778
- Status:
- Active
- Beds:
- 5
- Lot size:
- 0.13 Acres
- Year built:
- 2024
- Baths:
- 4.00
- MLS#:
- 911808
- Subdivision:
- Desert Springs
ADDITIONAL INFORMATION
Introducing our Franklin floorplan: a thoughtfully designed single-story home that boasts 2778 sq ft of beautifully crafted living space. This best-selling 5 bedroom, 3.5-bath layout offers the unique advantage of 3 car garage and a luxurious owner's suite, perfect for accommodating guests or multigenerational living. The heart of this home showcases an open-concept dining, kitchen, and living area, providing a seamless flow that's ideal for entertaining or family gatherings. Discover comfort, style, and versatility all under one roof with the Franklin floorplan.
- Type:
- Single Family
- Sq.Ft.:
- 2,156
- Status:
- Active
- Beds:
- 5
- Lot size:
- 0.13 Acres
- Year built:
- 2024
- Baths:
- 4.00
- MLS#:
- 911806
- Subdivision:
- Desert Springs
ADDITIONAL INFORMATION
Introducing our Franklin floorplan: a thoughtfully designed single-story home that boasts 2156 sq ft of beautifully crafted living space. This best-selling 5 bedroom, 3.5-bath layout offers the unique advantage of 3 car garage and a luxurious owner's suite, perfect for accommodating guests or multigenerational living. The heart of this home showcases an open-concept dining, kitchen, and living area, providing a seamless flow that's ideal for entertaining or family gatherings. Discover comfort, style, and versatility all under one roof with the Franklin floorplan.
- Type:
- Single Family
- Sq.Ft.:
- 1,860
- Status:
- Active
- Beds:
- 4
- Lot size:
- 0.13 Acres
- Year built:
- 2024
- Baths:
- 3.00
- MLS#:
- 911805
- Subdivision:
- Desert Springs
ADDITIONAL INFORMATION
Introducing our Scottsdale floorplan: a thoughtfully designed single-story home that boasts 1,860 sq ft of beautifully crafted living space. This best-selling 4-bedroom, 2-bath layout offers the unique advantage of both a junior suite and a luxurious owner's suite, perfect for accommodating guests or multigenerational living. The heart of this home showcases an open-concept dining, kitchen, and living area, providing a seamless flow that's ideal for entertaining or family gatherings. Discover comfort, style, and versatility all under one roof with the Scottsdale floorplan.
- Type:
- Single Family
- Sq.Ft.:
- 2,156
- Status:
- Active
- Beds:
- 4
- Lot size:
- 0.13 Acres
- Year built:
- 2024
- Baths:
- 4.00
- MLS#:
- 911803
- Subdivision:
- Desert Springs
ADDITIONAL INFORMATION
Discover the Sinatra, a 2,156 sq. ft. home with a traditional elevation, offering 4 bedrooms, 3.5 baths, and a versatile open-concept layout. Enjoy a welcoming living area, modern kitchen, and a dedicated pocket office with a design and computer station. Owners' Retreat with separate climate control, and a convertible game room that can be a home office, learning station, or library. Additional highlights include a fully insulated garage with epoxy flooring and easy access to parks, schools, shopping, and dining in El Paso's 79911 ZIP code. Experience the perfect blend of comfort and convenience with the Sinatra!
- Type:
- Single Family
- Sq.Ft.:
- 2,692
- Status:
- Active
- Beds:
- 4
- Lot size:
- 0.14 Acres
- Year built:
- 2024
- Baths:
- 3.00
- MLS#:
- 911801
- Subdivision:
- Desert Springs
ADDITIONAL INFORMATION
A New Chapter Begins: The Bliss Floorplan in the Thoughtful Homes Series! Discover the Bliss, a two-level home in the innovative Thoughtful Homes Series at The View at Desert Springs. With 2,980 sq. ft., this floorplan offers four bedrooms, 2.5 baths, a flexible loft, and a dedicated office space — all designed to meet the needs of modern living. Customize your garage with options for a gym, tool station, or Murphy bar, tailored to fit your lifestyle. As part of the Thoughtful Homes Series, the Bliss features pet rooms, pocket offices, Amazon drop areas, antimicrobial countertops, enhanced connectivity, and more — all at competitive pricing. Located on the westside of El Paso, near North Resler Drive, this home offers easy access to top schools, parks, and amenities.
$427,900
2236 Rocky Terrace El Paso, TX 79911
- Type:
- Single Family
- Sq.Ft.:
- 1,938
- Status:
- Active
- Beds:
- 3
- Lot size:
- 0.14 Acres
- Year built:
- 2024
- Baths:
- 3.00
- MLS#:
- 911799
- Subdivision:
- Desert Springs
ADDITIONAL INFORMATION
Embark on the Journey: Innovative Living with Thoughtful Design! Part of our Thoughtful Homes Collection, the Journey floorplan redefines modern living with 1,938 sq. ft. of meticulously designed space. This versatile home offers 4 bedrooms, with an option for 2.5 or 3 baths, and a 2-car garage — perfectly suited for today's lifestyles. Step through the stunning 8' Craftsman front door and enjoy premium features such as wood visual ceramic tile flooring and 42'' upper shaker-style cabinets with soft-close doors and built-in spice racks. The Journey also includes a unique pet room with a Dutch door, dedicated linen storage, and specialized shoe storage in the Owners' Suite. Experience ultimate comfort with the Owners' Suite's climate control and foam gasket dampening, separate from the rest of the home. Additional perks like a fully insulated garage with an epoxy floor coating showcase the meticulous attention to detail throughout this floorplan.
- Type:
- Single Family
- Sq.Ft.:
- 2,500
- Status:
- Active
- Beds:
- 4
- Lot size:
- 0.3 Acres
- Baths:
- 3.00
- MLS#:
- 911693
- Subdivision:
- Cimarron Canyon
ADDITIONAL INFORMATION
Welcome to 7340 Cimarron Gap Dr. This 12,913 sq ft homesite is available to build your dream home in the heart of Cimarron Canyon with El Paso's premier custom home builder. Whether your vision is classic elegance, modern chic, Tuscan charm, or farmhouse allure, we tailor homes to reflect your unique aesthetic. Every home incorporates cutting-edge energy-efficient technologies and seamless integrated features, ensuring your home is not only beautiful but also sustainable and adaptable to your lifestyle. Embark on your personalized home-building journey today with the builder of choice by homeowners in El Paso. Call today to reserve this amazing homesite and let us turn your vision and dreams into a breathtaking reality.
- Type:
- Single Family
- Sq.Ft.:
- 2,455
- Status:
- Active
- Beds:
- 4
- Lot size:
- 0.25 Acres
- Year built:
- 2007
- Baths:
- 3.00
- MLS#:
- 911684
- Subdivision:
- Lomas Del Sol
ADDITIONAL INFORMATION
A stunning pool and terraced patio setting showcase this exceptional well loved single level home in a convenient Westside location with parks, hiking and biking trails minutes away. Comfortable and casual living in this well designed home with an home office or guest bedroom off the entry, dining areas and a spacious great room with a fireplace and views of the pool area. A cook's dream kitchen with lots of granite topped counter and bar space, pantry, and stainless appliances. Relax and retreat in a lovely primary suite with its own inviting fireplace, walk in closet and luxe double vanity bath . Two other guest rooms share a jack and jill bath and are on the other side of the house. Roof was just replaced as were the windows and LED lighting added to the whole house. The patio seating area extends from the house to the terraced level above the pool and spa. A gazebo provides a shaded cooking area and beautiful views at night.
$465,000
1687 CATESBY Way El Paso, TX 79911
- Type:
- Single Family
- Sq.Ft.:
- 2,084
- Status:
- Active
- Beds:
- 3
- Lot size:
- 0.23 Acres
- Year built:
- 2011
- Baths:
- 3.00
- MLS#:
- 911562
- Subdivision:
- Cimarron
ADDITIONAL INFORMATION
Welcome to this stunning 3-bedroom, 2.5-bath home nestled at the end of a quiet cul-de-sac, offering privacy and charm. The open floor plan is accentuated by high, decorative ceilings that enhance the spacious feel throughout the main living areas. The kitchen boasts luxurious granite countertops, ample cabinetry, and a breakfast bar. The primary suite includes a spa-like ensuite bathroom with dual sinks, a soaking tub, and a walk-in shower. Step outside to your own backyard oasis—a beautifully landscaped space featuring a pristine pool, a built-in outdoor kitchen with a granite prep area, and a mounted TV for enjoying entertainment alfresco. This backyard is ideal for gatherings or relaxing evenings by the pool. This home combines comfort, luxury, and convenience in a prime location. Schedule your showing today!
- Type:
- Single Family
- Sq.Ft.:
- 2,950
- Status:
- Active
- Beds:
- 4
- Lot size:
- 0.18 Acres
- Year built:
- 2009
- Baths:
- 3.00
- MLS#:
- 911554
- Subdivision:
- Cimarron
ADDITIONAL INFORMATION
Beautiful Custom built home! It features 4 bedrooms, Granite countertops, large kitchen island, SS appliances, hardwood flooring. Plantation shutters throughout entire home, massive interior courtyard with fireplace that leads to detached mother-in-laws quarters. 2 balconies overlooking courtyard, an enormous media room! Home also for rent $2600
- Type:
- Single Family
- Sq.Ft.:
- 2,424
- Status:
- Active
- Beds:
- 4
- Lot size:
- 0.05 Acres
- Year built:
- 2006
- Baths:
- 3.00
- MLS#:
- 911354
- Subdivision:
- Lomas Del Sol
ADDITIONAL INFORMATION
Welcome to this this impeccable listing located on the Lomas Del Sol in the Westside of town close to mountains. Enjoy the mountain views from your large outside balcony. This Home offer a 4 Bdrm / 3 Bath. Large Master bedroom with a walk-in closet, dbl sink, and tub. All other 3 bedrooms are good size with extra storage. All bedrooms are upstairs and small loft area. This home also sits on a corner lot with fully landscaped yards. Original owner and has replaced roof in the last 4 years, new stainless-steel refrigerator, and has given the property yearly maintenance. Great location, and Neighborhood. 2 refrigerated units installed in 2019 and 1 water heater in 2024.
- Type:
- Single Family
- Sq.Ft.:
- n/a
- Status:
- Active
- Beds:
- n/a
- Lot size:
- 0.32 Acres
- Baths:
- MLS#:
- 911246
- Subdivision:
- Cimarron Canyon
ADDITIONAL INFORMATION
Welcome to 2026 Cimarron Bluff Ln. This 13,760 sq ft homesite is available to build your dream home in the heart of Cimarron Canyon with El Paso's premier custom home builder. Whether your vision is classic elegance, modern chic, Tuscan charm, or farmhouse allure, we tailor homes to reflect your unique aesthetic. Every home incorporates cutting-edge energy-efficient technologies and seamless integrated features, ensuring your home is not only beautiful but also sustainable and adaptable to your lifestyle. Embark on your personalized home-building journey today with the builder of choice by homeowners in El Paso. Call today to reserve this amazing homesite and let us turn your vision and dreams into a breathtaking reality.
$647,500
7413 Caveson Court El Paso, TX 79911
- Type:
- Single Family
- Sq.Ft.:
- 2,500
- Status:
- Active
- Beds:
- 4
- Lot size:
- 0.41 Acres
- Baths:
- 3.00
- MLS#:
- 911256
- Subdivision:
- Cimarron Canyon
ADDITIONAL INFORMATION
Welcome to 7413 Caveson Ct. This 17,947 sq ft homesite is available to build your dream home in the heart of Cimarron Canyon with El Paso's premier custom home builder. Whether your vision is classic elegance, modern chic, Tuscan charm, or farmhouse allure, we tailor homes to reflect your unique aesthetic. Every home incorporates cutting-edge energy-efficient technologies and seamless integrated features, ensuring your home is not only beautiful but also sustainable and adaptable to your lifestyle. Embark on your personalized home-building journey today with the builder of choice by homeowners in El Paso. Call today to reserve this amazing homesite in and let us turn your vision and dreams into a breathtaking reality.
- Type:
- Single Family
- Sq.Ft.:
- 2,423
- Status:
- Active
- Beds:
- 3
- Lot size:
- 0.15 Acres
- Year built:
- 2004
- Baths:
- 3.00
- MLS#:
- 911187
- Subdivision:
- Lomas Del Sol
ADDITIONAL INFORMATION
This stunning two-story gem radiates curb appeal with its sleek modern façade, grand arched entryway & paid-off solar panels, setting the tone for the luxurious living that awaits inside. Step into an impressive open floor plan, where high ceilings & an abundance of natural light create a bright & airy feel, perfect for both relaxation & entertaining. The gourmet kitchen is a chef's dream, complete with rich wood cabinetry & gleaming granite countertops ideal for meal prepping. The adjoining family room is the ultimate cozy retreat, centered around a romantic gas fireplace, perfect for chilly evenings and lively gatherings. Upstairs, the expansive primary suite feels like your personal spa retreat, boasting a spacious walk-in shower, soaking tub & dual vanities. Every detail invites you to unwind & relax in style. Outdoors, the magic continues with a large, covered patio designed for unforgettable get-togethers. The private backyard, framed by a beautiful stone wall, offers breathtaking mountain views.
- Type:
- Single Family
- Sq.Ft.:
- 2,152
- Status:
- Active
- Beds:
- 4
- Lot size:
- 0.14 Acres
- Year built:
- 2024
- Baths:
- 3.00
- MLS#:
- 911116
- Subdivision:
- Enchanted Hills
ADDITIONAL INFORMATION
NEW HOME - MOVE IN READY! The Alan welcomes you from the covered porch through the main entrance. Open concept with an oversized family room, guest powder room, and dining room that has access to the back covered patio. The ample-sized kitchen offers a breakfast bar large enough for 4-5 additional seats. The walk-in pantry and utility room are conveniently located and offer easy access to the garage. Upstairs, you will find the master suite and master bath with walk-in shower, seperate jetted tub, dual walk-in closets and enclosed toilet area. The Alan has three bedrooms aside from the master bedroom.
- Type:
- Single Family
- Sq.Ft.:
- 2,229
- Status:
- Active
- Beds:
- 3
- Lot size:
- 0.2 Acres
- Year built:
- 2019
- Baths:
- 3.00
- MLS#:
- 910918
- Subdivision:
- Cimarron Canyon
ADDITIONAL INFORMATION
Discover the luxury of Bella Vista, a premier builder nestled in the coveted Cimmaron Canyon neighborhood of West El Paso. This area boasts tree-lined streets, extensive biking and walking trails, parks, and a variety of shops, entertainment venues, hospitals, gyms, breweries, and universities, all just moments away. The pristine home features an open layout, soaring ceilings, 8-foot iron entry doors, granite countertops, a gourmet kitchen, three ample bedrooms, an office, dual bathroom vanities, 2.5 bathrooms, walk-in closets, and expansive showers. The serene outdoor space is complete with xeriscaping, a built-in grill, an outdoor waterfall, and a covered patio that offers a stunning view of El Paso's breathtaking sunsets and the Franklin Mountains. Equipped with two refrigerated AC units and an oversized garage with ample storage shelving, this property sits on a substantial 8,533 sq ft lot. It also includes a surround sound system throughout the home and patio, as well as an elegant wine display.
- Type:
- Single Family
- Sq.Ft.:
- 2,200
- Status:
- Active
- Beds:
- 3
- Lot size:
- 5 Acres
- Year built:
- 2013
- Baths:
- 3.00
- MLS#:
- 910968
- Subdivision:
- The Falls At Cimarron
ADDITIONAL INFORMATION
Don't miss this gorgeous 3 bedroom 3 Bath beauty located on a view lot that holds unobstructed views extending from the Franklin Mountains to the upper valley. Enjoy captivating Sunrises and Sunsets from your pergola covered patio. The enclosed courtyard features detailed wrought iron. Venetian finished walls, rich wooden beams and cove ceilings are just a few of the thoughful details of this custom built home. The Primary En- suite features a walk in shower with dual shower heads. The open floor plan; cantera fireplace; travertine floors; beautiful cabinetry, huge utility room, tankless water heater and ovrsized garage are just a few of the many features your future home provides. Make this STUNNING BEAUTY yours today!
- Type:
- Single Family
- Sq.Ft.:
- 2,725
- Status:
- Active
- Beds:
- 5
- Lot size:
- 0.16 Acres
- Year built:
- 2011
- Baths:
- 3.00
- MLS#:
- 910898
- Subdivision:
- Cimarron Sky
ADDITIONAL INFORMATION
Spectacular 5 Bedroom home with countless upgrades inside and out! Experience unparalleled luxury in this boho-inspired masterpiece, thoughtfully designed for ultimate relaxation and escape. Every detail has been carefully crafted, inviting you to unwind and enjoy life's simple pleasures. Take a dip in the heated saltwater pool or soak up the sun in the resort-style backyard. Conveniently located just 5 minutes from The Outlet Mall, Walmart, Cavender's, Ross, Flixx Movie Theater, Chipotle, Cane's, and the scenic Franklin Mountain hiking and biking trails, you'll have everything you need at your fingertips.
- Type:
- Single Family
- Sq.Ft.:
- 2,130
- Status:
- Active
- Beds:
- 3
- Lot size:
- 0.15 Acres
- Year built:
- 2024
- Baths:
- 3.00
- MLS#:
- 910856
- Subdivision:
- Enchanted Hills
ADDITIONAL INFORMATION
Welcome to this stunning single-story luxury home, featuring three spacious bedrooms and three elegant bathrooms. Step inside to an open-concept living space filled with natural light, perfect for entertaining or relaxing in style. The gourmet kitchen boasts custom cabinetry, and a large center island. The master suite is a true retreat, offering a spa-like bathroom with a soaking tub, dual vanities, and a walk-in shower. Two additional bedrooms providing privacy and comfort for guests. Outside, enjoy a back yard with a covered patio, ideal for outdoor dining and leisure. This home combines sophisticated design with modern amenities, all on one convenient level for effortless living.
- Type:
- Single Family
- Sq.Ft.:
- 2,505
- Status:
- Active
- Beds:
- 4
- Lot size:
- 0.16 Acres
- Year built:
- 2019
- Baths:
- 3.00
- MLS#:
- 910823
- Subdivision:
- Desert Springs
ADDITIONAL INFORMATION
Better than new and affordable too! An immaculate beautifully designed home in the vibrant growing community of Desert Springs with community parks and hiking/biking trails for outdoor enjoyment is waiting for a new owner. A spacious great room with wood tile flooring opens to a well planned kitchen with island seating, walk in pantry, granite counters and stainless appliances. The dining area looks out to a large backyard, green turf and trees, and a shady pergola. A home office or bonus room is tucked off the entry, then up the stairs to 3 guest bedrooms and a multi-use loft . Plus, a large double vanity full bath. A spacious primary suite and luxe bath with a large tiled shower, soaking tub , double vanity and walk in closet provide a retreat and privacy. Laundry room is conveniently located upstairs too. A three car garage is an added value to this home as is the extra land and space of this quiet corner lot.
Information is provided exclusively for consumers’ personal, non-commercial use, that it may not be used for any purpose other than to identify prospective properties consumers may be interested in purchasing, and that data is deemed reliable but is not guaranteed accurate by the MLS. Copyright 2024 Greater El Paso Multiple Listing Service, Inc. All rights reserved.
