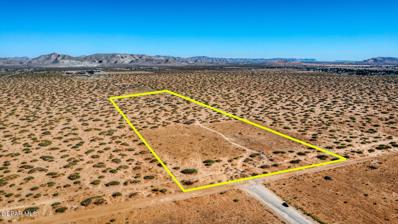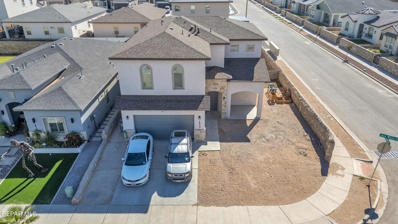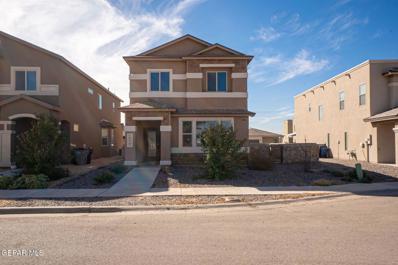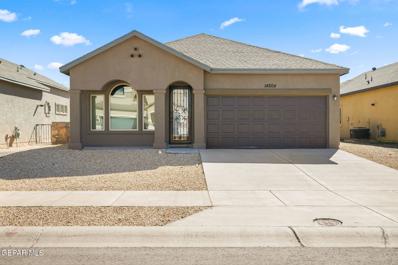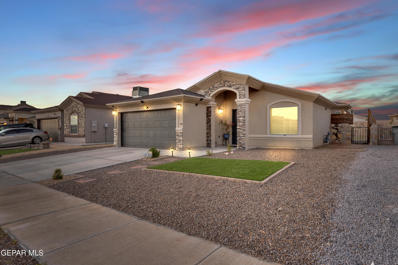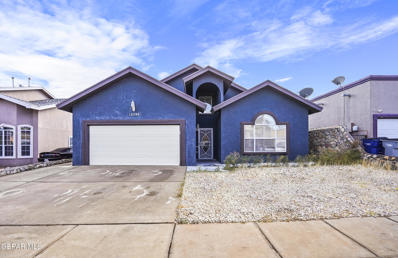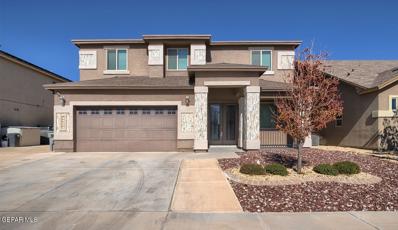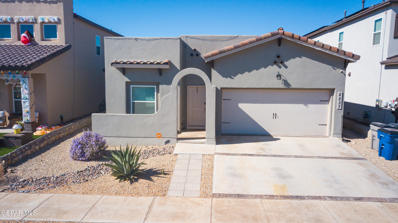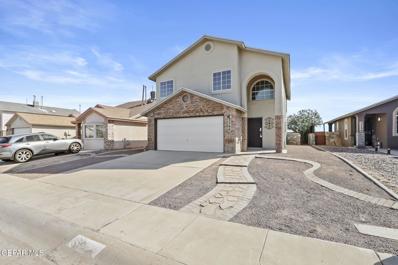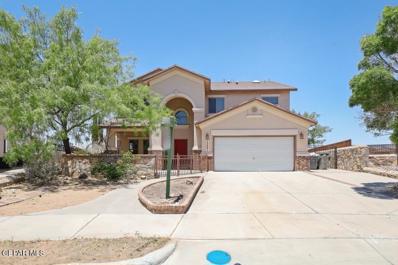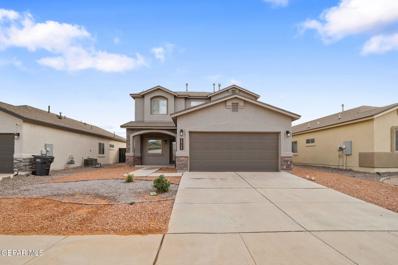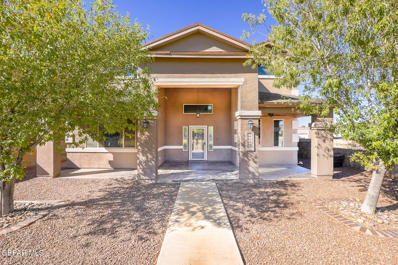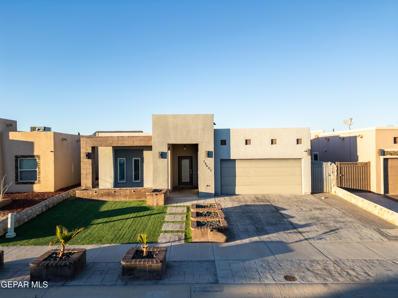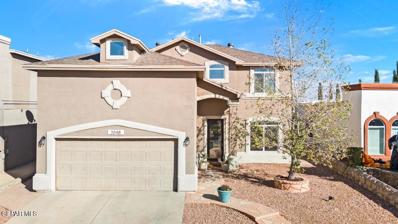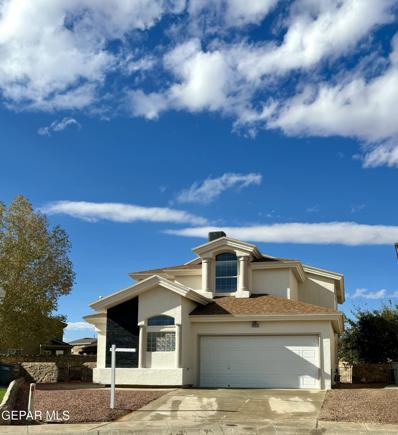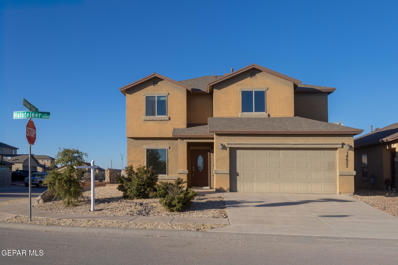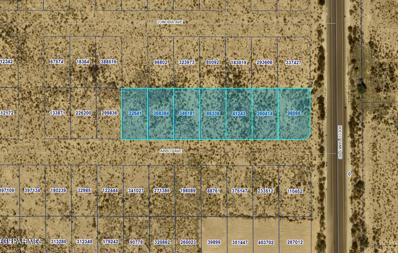El Paso TX Homes for Rent
The median home value in El Paso, TX is $195,600.
This is
lower than
the county median home value of $199,200.
The national median home value is $338,100.
The average price of homes sold in El Paso, TX is $195,600.
Approximately 54.8% of El Paso homes are owned,
compared to 36.85% rented, while
8.36% are vacant.
El Paso real estate listings include condos, townhomes, and single family homes for sale.
Commercial properties are also available.
If you see a property you’re interested in, contact a El Paso real estate agent to arrange a tour today!
$350,000
Cruz Tierra Street Clint, TX 79938
- Type:
- Land
- Sq.Ft.:
- n/a
- Status:
- NEW LISTING
- Beds:
- n/a
- Lot size:
- 12.22 Acres
- Baths:
- MLS#:
- 912220
- Subdivision:
- Public School
ADDITIONAL INFORMATION
LOOKING FOR COUNTRY LIVING! LOOK NO MORE! INCREDIBLE OPPORTUNITY TO OWN 12 PLUS ACRES OF LAND IN THE FAR EAST OF EL PASO,TO BUILT YOUR BARNDOMINIUM WITH RANCH TO FILL WITH LOTS OF ANIMALS.SCHEDULE AN APPOINTMENT BEFORE ITS GONE!
- Type:
- Single Family
- Sq.Ft.:
- 2,403
- Status:
- NEW LISTING
- Beds:
- 4
- Lot size:
- 0.15 Acres
- Year built:
- 2021
- Baths:
- 4.00
- MLS#:
- 912228
- Subdivision:
- Tierra Del Este
ADDITIONAL INFORMATION
Beautifully well kept, like new ' ONYX' Floor plan by Pointe Homes. Boasts of Quartz Conter tops, Cook Top, Gourmet Kitchen, with plenty of cabinetry space and beautiful kitchen island with an amazing view of the back door patio, through Oxxo slider door. lots of amazing amenities to list. Kitchen appliance that came with home will convey, along with an air filtration system that helps with dust and allergens to boot!!! Seller looking at all offers and very motivated!! please submit pre qual letter with all offers, seller will be looking at offers as they come in. Thank you for showing and good luck!! *** Showings starting on 11/16/2024***
- Type:
- Single Family
- Sq.Ft.:
- 2,536
- Status:
- NEW LISTING
- Beds:
- 3
- Lot size:
- 0.11 Acres
- Year built:
- 2020
- Baths:
- 3.00
- MLS#:
- 912226
- Subdivision:
- Tres Suenos
ADDITIONAL INFORMATION
Welcome to this charming 3-bedroom, 3-bathroom home located in the Subdivision of Tres Suenos, this spacious residence offers a perfect blend of comfort and functionality. As you step inside, you're greeted by a bright and airy living area, featuring large windows that let in plenty of natural light. The open-concept layout seamlessly connects the living room to a well-appointed kitchen, complete with modern appliances, ample counter space, and a cozy dining area. Come and view this property today!
- Type:
- Single Family
- Sq.Ft.:
- 2,374
- Status:
- NEW LISTING
- Beds:
- 4
- Lot size:
- 0.12 Acres
- Year built:
- 2013
- Baths:
- 3.00
- MLS#:
- 912207
- Subdivision:
- Tierra Del Este
ADDITIONAL INFORMATION
Welcome to this beautiful home that offers 4 bedrooms and 2.5 bathrooms. You will find all your entertaining areas downstairs while the rooms will be located upstairs along with a big den and the laundry room for extra privacy. This home is beautifully landscaped in the front and back. Make a next stop to your new home.
- Type:
- Single Family
- Sq.Ft.:
- 1,568
- Status:
- NEW LISTING
- Beds:
- 4
- Lot size:
- 0.12 Acres
- Year built:
- 2019
- Baths:
- 2.00
- MLS#:
- 912204
- Subdivision:
- Tierra Del Este
ADDITIONAL INFORMATION
This charming 1,568-square-foot home features an open-concept layout, perfect for modern living and entertaining. With four spacious bedrooms and two well-appointed bathrooms, it provides ample space for family and guests. The heart of the home is a bright, airy living area that flows seamlessly into a stylish kitchen with modern appliances, a large island, and plenty of counter space. The open layout enhances natural light throughout, creating a warm and welcoming atmosphere. Ideal for comfortable living and entertaining, this home combines functionality with contemporary style.
Open House:
Saturday, 11/16 3:00-5:00PM
- Type:
- Single Family
- Sq.Ft.:
- 1,392
- Status:
- NEW LISTING
- Beds:
- 4
- Lot size:
- 0.12 Acres
- Year built:
- 2019
- Baths:
- 2.00
- MLS#:
- 912183
- Subdivision:
- Tierra Del Este
ADDITIONAL INFORMATION
Stunning 4 Bed 2 Bathroom home in a prime neighborhood. Comes with tile in main living areas, shutters throughout and prewiring for surround sound in living room. Smart home includes: smart garage door opener, thermostat, smart light/s in front driveway and ring doorbell all to be controlled by the tip of your hands. This gem is fully landscaped and the spacious backyard is perfect for entertaining. Conveniently located near schools, shopping, restaurants and parks. Much Much more! Don't miss this move-in-ready beauty. Make your appointment today for a tour!
- Type:
- Single Family
- Sq.Ft.:
- 2,597
- Status:
- NEW LISTING
- Beds:
- 4
- Lot size:
- 0.21 Acres
- Year built:
- 2005
- Baths:
- 3.00
- MLS#:
- 912185
- Subdivision:
- Tierra Del Este
ADDITIONAL INFORMATION
Simply Spectacular. This Sanderson resale is located in desirable Eldorado Estates, a small enclave of fine, well maintained homes. The impressive, well designed floor plan features a living room, entertainment sized formal dining room and a spacious den with high ceilings and impressive fireplace. The kitchen is fabulous with an abundance of custom cabinetry and counter space, center island, double ovens + microwave & 5 burner gas cooktop. The Primary Suite is zoned & will accommodate extensive furnishings while the Primary Suite Bath and double vanities, a jetted tub, walk-in shower and enormous walk-in closet. The auxiliary bedrooms have access to a full bath & additional half bath. The rear yard is a scene out of Outdoor living with a beautiful pool and spa, three gazebo/pergolas and a fabulous outdoor kitchen with concrete counters, stone facing, gas grill & refrigerator. This home has a triple car garage, paid solar panels and a water softener. There's nothing on the market like this stunning home!
$299,950
4561 Mark Avizo El Paso, TX 79938
- Type:
- Single Family
- Sq.Ft.:
- 1,947
- Status:
- NEW LISTING
- Beds:
- 3
- Lot size:
- 0.13 Acres
- Year built:
- 2021
- Baths:
- 3.00
- MLS#:
- 912180
- Subdivision:
- Tres Suenos
ADDITIONAL INFORMATION
Discover your new home at 4561 Mark Avizo, El Paso, TX! This beautiful two-story house located on a corner lot offers 3 spacious bedrooms and 3 bathrooms, perfect for families or anyone looking to upgrade their space. With an open kitchen concept, entertaining is a breeze as the kitchen flows seamlessly into the living area. Located in the desirable Eastside neighborhood, this home combines style, comfort, and convenience & a quick walk to the neighborhood park! Contact today for a tour & see all that 4561 Mark Avizo has to offer! JR. Alvarado REALTOR ® JPAR 915•255•9341
- Type:
- Single Family
- Sq.Ft.:
- 2,298
- Status:
- NEW LISTING
- Beds:
- 4
- Lot size:
- 0.19 Acres
- Year built:
- 2022
- Baths:
- 3.00
- MLS#:
- 912172
- Subdivision:
- Tierra Del Este
ADDITIONAL INFORMATION
This incredible single story home in the Tierra Del Este Subdivision is ready for your family to call home. With 4 Bedrooms, 3 Baths, 2298 sqft of living space and a 3 car garage, there is plenty of space for everyone to enjoy. Home features 15' ceilings, quartz counter-tops, high end finishes, a fully landscaped backyard with privacy fencing and iron gates. Double sliding doors lets you entertain in style. Decorative beams, custom pendant lighting, under-cabinet lighting, nest thermostat, whole-house surround sound speakers. Home comes with all appliances, including stainless steel kitchen appliances, modern range hood, washer and dryer and exercise equipment inside the garage. What's not to love about this home? The primary suite is spacious and features a true ensuite with dual matching vanities, garden tub, walk-in shower with 4 shower heads and an oversized walk-in closet. This Culler's resale is move-in ready and has everything you need to live your best life now!
- Type:
- Single Family
- Sq.Ft.:
- 1,940
- Status:
- NEW LISTING
- Beds:
- 3
- Lot size:
- 0.13 Acres
- Year built:
- 2001
- Baths:
- 4.00
- MLS#:
- 912166
- Subdivision:
- Sun Ridge
ADDITIONAL INFORMATION
Welcome to this enchanting retreat, where bold architectural lines and vibrant curb appeal make a lasting first impression. Step through the elegant front entry into a world of soaring ceilings and spacious interiors, filled with natural light and an inviting flow that's perfect for both relaxation and entertaining. The kitchen is a chef's dream, featuring bright cabinetry, ample counter space, and a seamless layout that makes cooking a joy. The generously sized bedrooms exude comfort, complete with custom built-ins and abundant sunlight for a cheerful ambiance. Outside, discover a backyard oasis with a charming pergola, offering the perfect setting for lively gatherings or peaceful moments under the open sky. This home is a harmonious blend of style, warmth, and functionality, waiting to welcome you home.
- Type:
- Single Family
- Sq.Ft.:
- 3,365
- Status:
- NEW LISTING
- Beds:
- 6
- Lot size:
- 0.14 Acres
- Year built:
- 2017
- Baths:
- 3.00
- MLS#:
- 912161
- Subdivision:
- Tierra Del Este
ADDITIONAL INFORMATION
One Large Family or 2 families will find the comfort and the space in this gorgeous home featuring 6 Bedrooms, 3 living areas, Double car garage with RV parking, 2 dining areas, Granite countertops including all bathrooms. Walk-in closets, Indoor storage, Double French doors, SS appliances, Recessed lighting, Stack stone, RV parking, Sitting porch, Ceramic tiles, tray ceilings, Down stairs bedroom, Buller station, Kitchen island with integrated breakfast table, Clear story windows, Artificial turf landscaping, Large covered patio and pre-plumbed for outdoor grill.
- Type:
- Single Family
- Sq.Ft.:
- 1,935
- Status:
- NEW LISTING
- Beds:
- 4
- Lot size:
- 0.12 Acres
- Year built:
- 2021
- Baths:
- 3.00
- MLS#:
- 912156
- Subdivision:
- Tierra Del Este
ADDITIONAL INFORMATION
Beautiful and spacious single level home located on far east El Paso just minutes away from Pebble Hills High School. This 4-bedroom, 3-bathroom home with a 2-car garage will give you 1,935 SQ.FT. Open space floor plan and cozy atmosphere. A master room with plenty of closet space! This home offers high quality lighting package, farm ranch apron sink, pot filler, granite counter-tops through-out, tile through-out all the house (no carpet), high ceilings and spray-foam insulation, mini master bedroom offers a convenient full bathroom. Fully landscaped backyard to enjoy family and friends gatherings. Situated in a friendly community with easy access to I-10 & Loop 375 and just minutes away from shopping centers and restaurants. Schedule your appointment today.
Open House:
Wednesday, 11/13 12:00-4:00PM
- Type:
- Single Family
- Sq.Ft.:
- 1,804
- Status:
- NEW LISTING
- Beds:
- 4
- Lot size:
- 0.11 Acres
- Year built:
- 2004
- Baths:
- 3.00
- MLS#:
- 912151
- Subdivision:
- Tierra Del Este
ADDITIONAL INFORMATION
Recently remodeled with 2 Refrigerated air units, this home features recently installed designer floor tile, a fresh coat of paint throughout the home and newly installed roof shingles. This home is located within walking distance to Walmart, Lowe's and many local and franchise restaurants. Did I mention that it's 5 minutes to Fort Bliss. Come check it out before it's too late.
- Type:
- Single Family
- Sq.Ft.:
- 2,665
- Status:
- NEW LISTING
- Beds:
- 4
- Lot size:
- 0.29 Acres
- Year built:
- 2005
- Baths:
- 3.00
- MLS#:
- 912140
- Subdivision:
- Tierra Del Este
ADDITIONAL INFORMATION
Explore this exceptional two-story home boasting 2665 sqft of living space on a sprawling 12,650 sqft lot. Your family will appreciate the generous space indoors and expansive outdoors. This refined residence features an office, one bedroom and full bath downstairs, master bedroom upstairs with spacious walk-in closet and balcony overlooking the backyard, two additional bedrooms, and a loft. Practicality meets convenience with upstairs laundry chute connecting to the utility room downstairs. The backyard offers ample opportunities for entertaining with a gazebo and spacious covered patio. Ideally positioned near schools, dining, shopping, and a dog park, your family will cherish this extraordinary home ready for your personalized touches. Schedule your viewing today.
- Type:
- Single Family
- Sq.Ft.:
- 1,827
- Status:
- NEW LISTING
- Beds:
- 3
- Lot size:
- 0.12 Acres
- Year built:
- 2021
- Baths:
- 3.00
- MLS#:
- 912136
- Subdivision:
- Tierra Del Este
ADDITIONAL INFORMATION
Welcome to the Nevada plan by Classic American Homes, a perfect choice for your growing family! This inviting home features a spacious open-concept living area that flows seamlessly into a modern kitchen equipped with stainless steel appliances, a generous island with a built-in sink, and plenty of counter space and cabinetry for all your cooking needs. The ample dining area and large walk-in pantry make entertaining a breeze. Upstairs, you'll find a beautifully designed master bedroom complete with a luxurious garden tub, a stand-up shower, double vanities, and a convenient water closet. The additional two bedrooms are also generously sized, ensuring everyone has their own space. Step outside to enjoy the extra privacy of your backyard, featuring a covered patio—perfect for family gatherings or quiet evenings. Located just minutes from East Fort Bliss, shopping, entertainment, schools, and medical facilities,PLUS paid SOLAR PANELS!
- Type:
- Single Family
- Sq.Ft.:
- 2,596
- Status:
- NEW LISTING
- Beds:
- 4
- Lot size:
- 0.14 Acres
- Year built:
- 2015
- Baths:
- 3.00
- MLS#:
- 912121
- Subdivision:
- Tierra Del Este
ADDITIONAL INFORMATION
Welcome to your dream home, where nature is just steps away. This beautifully designed property boasts a unique feature, a front exit that opens directly to a well-maintained neighborhood park. Featuring a stunning high entrance that sets the tone for the elegance within. The master suite is suitably located downstairs providing privacy and ease of access. A well-designed kitchen that seamlessly overlooks the large, open living room, allowing for easy interaction with family and guest. Including four bedrooms, three bathrooms and a loft, this home offers plenty of room for relaxation and entertaining. Having said this house is also equipped with a water softener system, ensuring premium water quality throughout. With its unbeatable location and scenic surroundings, this home perfectly blends indoor comfort and an outdoor tranquil setting. This home is a rare find and expected to move quickly, schedule a viewing before it's gone.
- Type:
- Single Family
- Sq.Ft.:
- 2,704
- Status:
- NEW LISTING
- Beds:
- 5
- Lot size:
- 0.12 Acres
- Year built:
- 2024
- Baths:
- 4.00
- MLS#:
- 912119
- Subdivision:
- Tierra Del Este
ADDITIONAL INFORMATION
Looking for more space? This stunning, spacious two-story home might be perfect for you! With 5 bedrooms, 3.5 bathrooms, and a large loft, it offers 2,740 sq ft of comfortable living space. The master bedroom is exceptionally roomy with ample closet space. Enjoy a beautifully designed gourmet kitchen featuring a farm-style apron sink, pot filler, granite countertops throughout, spray-foam insulation, and many additional features! Conveniently located near I-10 and Loop 375, with numerous shopping centers and restaurants nearby. Please note, photos are from a model home, so some features may vary.
- Type:
- Single Family
- Sq.Ft.:
- 1,120
- Status:
- NEW LISTING
- Beds:
- 3
- Lot size:
- 0.11 Acres
- Year built:
- 2013
- Baths:
- 2.00
- MLS#:
- 912117
- Subdivision:
- Tierra Del Este
ADDITIONAL INFORMATION
Beautifully maintained single level home with an open floor plan. Features include 3 bedrooms, 2 full baths, an inviting living room, dining room and kitchen. Double car garage and laundry room. Backyard has sprinkler system. Home is conveniently located with easy access to Loop 375.
- Type:
- Single Family
- Sq.Ft.:
- 3,087
- Status:
- NEW LISTING
- Beds:
- 5
- Lot size:
- 0.16 Acres
- Year built:
- 2003
- Baths:
- 3.00
- MLS#:
- 912108
- Subdivision:
- Sun Ridge
ADDITIONAL INFORMATION
Welcome to a home that radiates warmth & charm from every corner. Step inside to discover a thoughtfully designed layout featuring a formal living room & dining area, perfect for hosting gatherings in style. The family room centers around a striking fireplace framed by custom woodwork, creating a space for cozy evenings. The downstairs in-law suite offers privacy & convenience with its own entrance from the garage, making it an ideal retreat for guests or extended family. The kitchen shines with ample cabinetry, tiled backsplash & expansive countertop space, perfect for culinary creations. A utility room with countertop space and cabinetry adds convenience. Retreat upstairs to the grand primary suite, where a private fireplace & balcony await, offering a tranquil escape with scenic views. The ensuite is a spa-like sanctuary, complete with soaking tub, walk-in shower & walk-in closet. Outside, enjoy a spacious backyard with covered patio & tile accents, perfect for outdoor entertaining.
- Type:
- Land
- Sq.Ft.:
- n/a
- Status:
- NEW LISTING
- Beds:
- n/a
- Lot size:
- 10 Acres
- Baths:
- MLS#:
- 912082
- Subdivision:
- Deer Mountain
ADDITIONAL INFORMATION
Build your dream home here! This listing includes a corner 10 Acre lot with water, septic tank & electricity at the line. The workshop includes a bathroom. The Deer Mountain Ranchettes community is tucked off highway 180/62 and is the perfect place to live a quiet country life with views for miles around. This is a great start, make it your own today! Only 40 minute drive from the El Paso International Airport. Seller is motivated.
- Type:
- Single Family
- Sq.Ft.:
- 1,889
- Status:
- NEW LISTING
- Beds:
- 4
- Lot size:
- 0.13 Acres
- Year built:
- 2014
- Baths:
- 2.00
- MLS#:
- 912084
- Subdivision:
- Tierra Del Este
ADDITIONAL INFORMATION
Stunning 4-bedroom modern home nestled in a serene established neighborhood. This architecturally modern property boasts an open-concept layout with high 12 foot ceilings flooding the space with natural light. The gourmet kitchen features top-of-the-line appliances, granite countertops and a spacious island, perfect for entertaining. Shutter windows throughout the entire home. The master suite offers a private retreat with a spa-like bathroom and a walk-in closet. Enjoy outdoor living in the landscaped backyard with a covered patio and pergola. This home is a must-see for the best holiday gift!!
$275,000
2048 SHREYA Street El Paso, TX 79938
- Type:
- Single Family
- Sq.Ft.:
- 2,259
- Status:
- NEW LISTING
- Beds:
- 3
- Lot size:
- 0.12 Acres
- Year built:
- 2008
- Baths:
- 3.00
- MLS#:
- 912046
- Subdivision:
- Sun Ridge
ADDITIONAL INFORMATION
ChatGPT Welcome to this beautiful home in Far East El Paso, designed for comfort and convenience. Located on a quiet dead-end street with no backyard neighbors, this property offers both privacy and peaceful surroundings. Commuting is a breeze with quick access to 375, making it ideal for those needing easy travel around the city. Inside, you'll find a well-thought-out floor plan featuring a zoned master suite for added privacy and a huge bonus room that can serve as a game room, office, or extra living space. The kitchen is equipped with recently installed dishwasher, plus a gas stove - perfect for home chefs. (Other recently installed systems - HVAC, Water Heater) The landscaped backyard is a true retreat with low-maintenance turf, ideal for relaxing or entertaining without the upkeep. This home is a perfect blend of functionality and style in a highly desirable area of El Paso. Don't miss the opportunity to make it yours!
- Type:
- Single Family
- Sq.Ft.:
- 2,411
- Status:
- NEW LISTING
- Beds:
- 3
- Lot size:
- 0.16 Acres
- Year built:
- 2007
- Baths:
- 3.00
- MLS#:
- 912105
- Subdivision:
- Tierra Del Este
ADDITIONAL INFORMATION
Welcome to this stunning, recently remodeled home offering 2,410 sq ft of spacious living. Featuring 3 bedrooms, 3 bathrooms, a wet vanity, and a 2-car garage, this property is perfect for those seeking both comfort and style. The open floor plan includes a large, bright living room with a fireplace, a large open kitchen with stainless appliances, and generous bedrooms with plenty of closet space. With paid-off solar panels (averaging $60 per month electric bill), you can enjoy lower utility bills while helping the planet. The home is perfect for entertaining guests or relaxing in comfort.
- Type:
- Single Family
- Sq.Ft.:
- 1,728
- Status:
- NEW LISTING
- Beds:
- 4
- Lot size:
- 0.13 Acres
- Year built:
- 2014
- Baths:
- 3.00
- MLS#:
- 912037
- Subdivision:
- Tierra Del Este
ADDITIONAL INFORMATION
Welcome to your dream home! This stunning 3-bedroom, 2.5-bath home offers 1,728 square feet of beautifully designed living space on a desirable corner lot. With an open-concept layout, this home invites natural light into the spacious kitchen, dining, and living areas, creating a warm and inviting ambiance perfect for family gatherings or entertaining friends. The modern kitchen features sleek granite countertops, stainless steel appliances, and plenty of storage. Tall ceilings throughout the home enhance its airy feel, and the roomy laundry area adds convenience to your daily routine. Each of the three bedrooms offers generous space, with walk-in closets in 2 of the rooms provides plenty of storage for all your needs. The master suite is a true retreat, complete with a private bath designed for relaxation to include a garden tub. This home is just across from a city park, offering beautiful views and easy access to outdoor activities. Don't miss this one! Schedule a showing today!
- Type:
- Land
- Sq.Ft.:
- n/a
- Status:
- NEW LISTING
- Beds:
- n/a
- Lot size:
- 1.16 Acres
- Baths:
- MLS#:
- 912025
- Subdivision:
- Not In Subdivision
ADDITIONAL INFORMATION
Undeveloped 1.16 acre (51,227 square feet) lots for sale. 7 lots total. Currently no zoning restrictions which allows you the freedom to do what you wish with this parcel of land. There is electricity under a quarter mile away and paved roads to the area. Located near Hueco Tanks State Park which makes for amazing views and nights under the stars. These lots are priced well, making them a great choice for those seeking a great land site for a future home or as an investment opportunity. View the lots' location, use the following coordinates in any mapping software: 31.894955 , -106.048563 All 7 lots are also being sold individually.
Information is provided exclusively for consumers’ personal, non-commercial use, that it may not be used for any purpose other than to identify prospective properties consumers may be interested in purchasing, and that data is deemed reliable but is not guaranteed accurate by the MLS. Copyright 2024 Greater El Paso Multiple Listing Service, Inc. All rights reserved.
