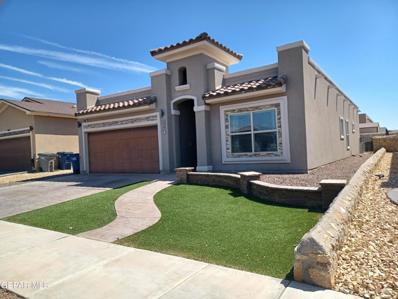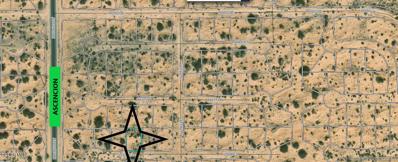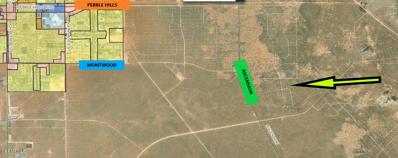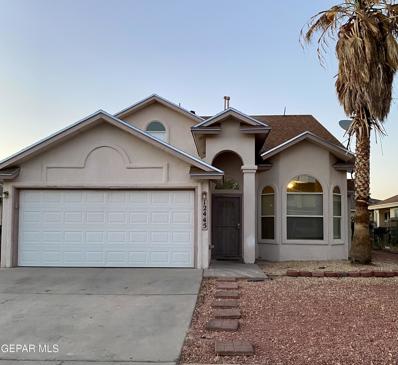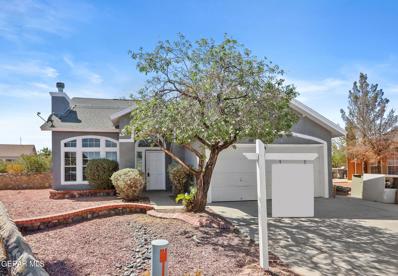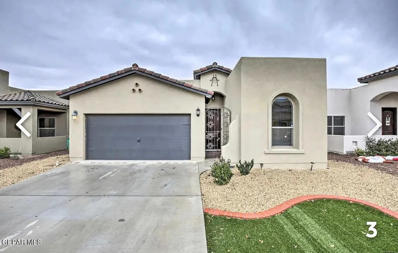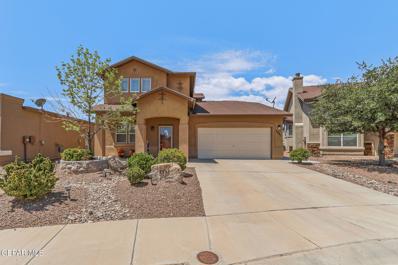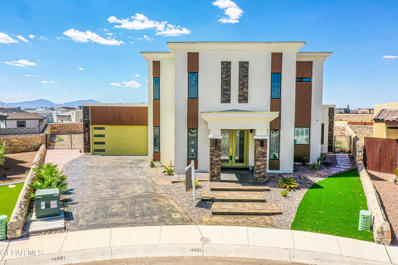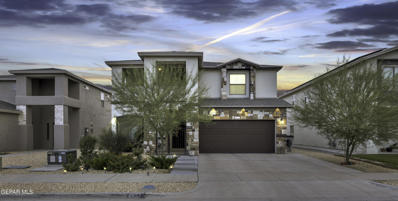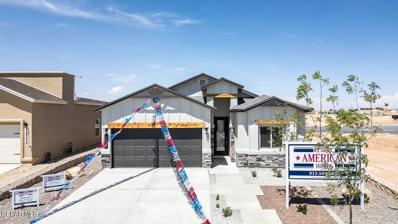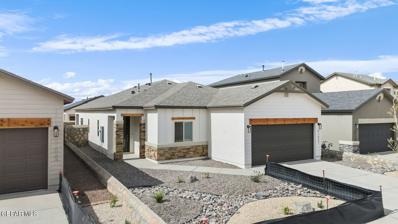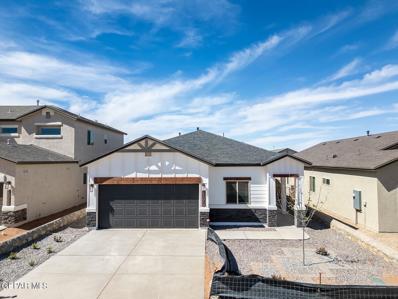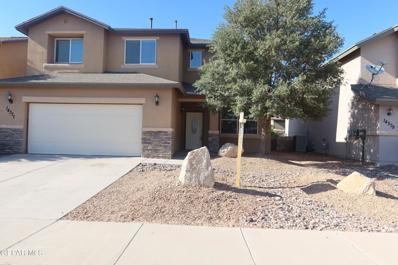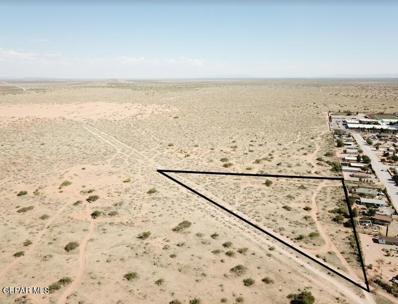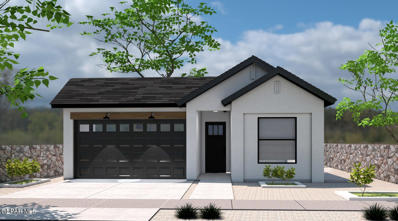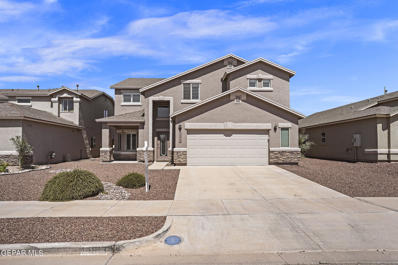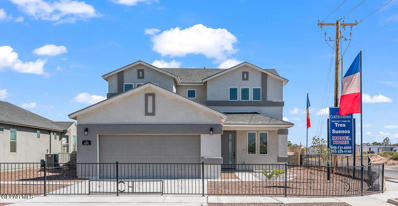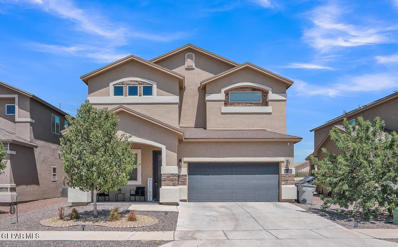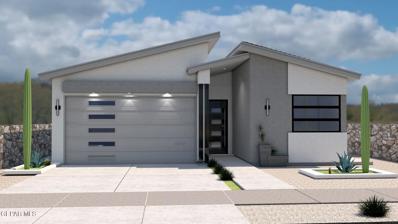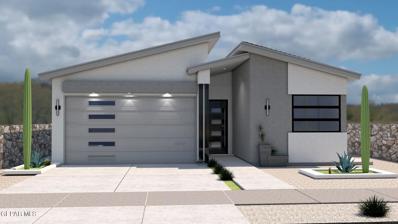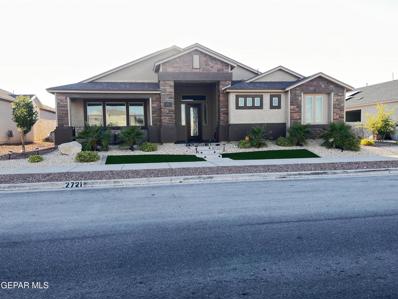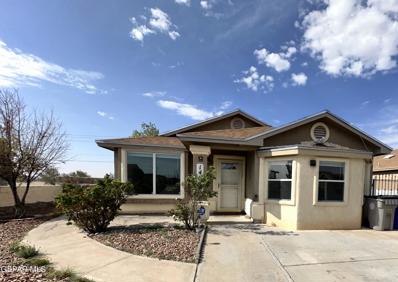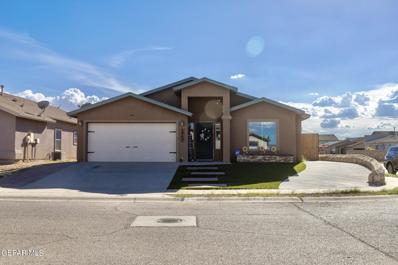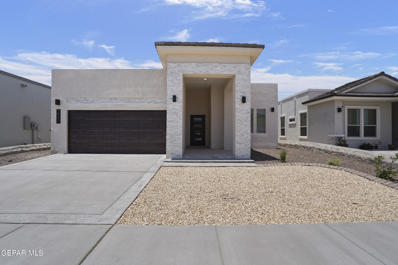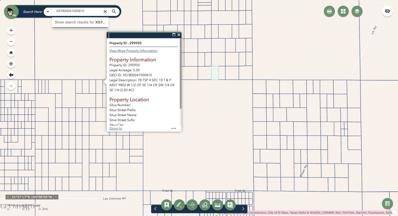El Paso TX Homes for Rent
$269,990
2140 CARLOS LEON El Paso, TX 79938
- Type:
- Single Family
- Sq.Ft.:
- 1,597
- Status:
- Active
- Beds:
- 3
- Lot size:
- 0.12 Acres
- Year built:
- 2015
- Baths:
- 2.00
- MLS#:
- 907730
- Subdivision:
- Tierra Del Este
ADDITIONAL INFORMATION
Beautiful traditional Diamond Homes Plan. 1&1/2 blocks from Montwood St. Very near Eastside's jewel park and Pebble Hills High School. Front and back landscaped ! Dog Run. Includes Water Softener and reverse Ismosis !
- Type:
- Land
- Sq.Ft.:
- n/a
- Status:
- Active
- Beds:
- n/a
- Lot size:
- 0.24 Acres
- Baths:
- MLS#:
- 907749
- Subdivision:
- Horizon City Estates
ADDITIONAL INFORMATION
This property offers a blank canvas for your dreams to take shape. Nested in nature's embrace, it presents an opportunity to create your own perfect haven or a unique development project. Don't miss this opportunity to make this property yours! OWNER FINANCING AVAILABLE
$8,300
Triumph El Paso, TX 79938
- Type:
- Land
- Sq.Ft.:
- n/a
- Status:
- Active
- Beds:
- n/a
- Lot size:
- 0.38 Acres
- Baths:
- MLS#:
- 907746
- Subdivision:
- Horizon City Estates
ADDITIONAL INFORMATION
This property offers a blank canvas for your dreams to take shape. Nested in nature's embrace, it presents an opportunity to create your own perfect haven or a unique development project. Don't miss this opportunity to make this property yours! OWNER FINANCING AVAILABLE
- Type:
- Single Family
- Sq.Ft.:
- 1,649
- Status:
- Active
- Beds:
- 4
- Lot size:
- 0.13 Acres
- Year built:
- 2003
- Baths:
- 2.00
- MLS#:
- 907578
- Subdivision:
- Tierra Del Este
ADDITIONAL INFORMATION
This nice home has the Master Bedroom on the 1st floor and 3 bedrooms on the 2nd floor. Home designed with and Open Floor Concept and high ceiling. Refrigerated Air System was insulted in 2023. New Refrigerator, Stove and Dishwasher. The backyard has a covered patio and wall to wall raised beds. It's location is close to schools, medical facilities, shopping, and restaurants. Easy assess to main streets and highways.
- Type:
- Single Family
- Sq.Ft.:
- 1,717
- Status:
- Active
- Beds:
- 3
- Lot size:
- 0.15 Acres
- Year built:
- 2003
- Baths:
- 2.00
- MLS#:
- 907522
- Subdivision:
- Tierra Del Este
ADDITIONAL INFORMATION
Completely Remodeled Gem in a Convenient Cul de Sac! Step into this beautifully renovated home, featuring modern upgrades and high-end finishes throughout. The entire house boasts stunning new tile flooring, creating a seamless and elegant look. The kitchen and bathrooms have been transformed with sleek quartz countertops and stylish vanities. Every detail has been considered, including new plumbing valves, faucets, a 6-year-old roof, and a brand-new refrigerated air system, complete with a 10-year warranty for your peace of mind. Enjoy the convenience of brand-new appliances, making your move-in even more effortless. Freshly painted inside and out, this home exudes curb appeal with its meticulous front and back landscaping. Located in a quiet and convenient cul de sac, it's the perfect retreat while still being close to everything you need. This home is truly move-in ready and waiting for you to make it your own. Don't miss out this is a must-see property!
- Type:
- Single Family
- Sq.Ft.:
- 1,529
- Status:
- Active
- Beds:
- 3
- Lot size:
- 0.12 Acres
- Year built:
- 2017
- Baths:
- 2.00
- MLS#:
- 907451
- Subdivision:
- Tierra Del Este
ADDITIONAL INFORMATION
Stunning Palo Verde Homes resale, prime condition in ideal east side community, updated features perfect for your family or investment property. This Spanish-modern single story home has 3 bedrooms, 2 full bathrooms, and that perfect open layout everyone is looking for. The great room is open to the kitchen, dining and backyard ideal for gatherings and cookouts. The kitchen has custom finishes with granite tops, stylish backsplash, knotty alder cabinets and stainless steel appliances. The primary suite is zoned separately from the guest bedrooms, and is large and spacious. The en-suite bath has a separate garden tub and shower, double vanity sinks and huge walk in closet with custom shelving. The guest bedrooms are both spacious and privately located, all main windows are double paned Low-E windows and have plantation shutters. The garage is fully insulated with epoxy flooring, and the backyard comes fully equipped with privacy fencing and other amazing finishes. Home will not last, schedule your appt today!
- Type:
- Single Family
- Sq.Ft.:
- 2,024
- Status:
- Active
- Beds:
- 3
- Lot size:
- 0.12 Acres
- Year built:
- 2012
- Baths:
- 3.00
- MLS#:
- 907473
- Subdivision:
- Tierra Del Este
ADDITIONAL INFORMATION
This beautifully maintained home, situated on a quiet cul-de-sac with a gently curved road, offers a serene and private setting. It features three bedrooms plus a versatile front office that can easily serve as a fourth bedroom. The primary bedroom is conveniently located on the ground floor as well as the office/flex bedroom, while the second level includes two additional bedrooms, a bathroom, and a large loft area ideal for various activities. Tile flooring throughout the common areas and carpet in the bedrooms and loft area, and a fireplace adds warmth and character to the living space. Dual-pane windows with wood shutters to enhance energy efficiency and privacy, and the home is equipped with refrigerated air and a well-maintained roof. The front yard is xeriscaped for low maintenance, while the backyard is a lush retreat with grass, trees, a sprinkler system, and two large privacy gates for easy access. Located in a well-kept private community with two entrances and no back neighbors.
- Type:
- Single Family
- Sq.Ft.:
- 2,847
- Status:
- Active
- Beds:
- 3
- Lot size:
- 0.32 Acres
- Year built:
- 2022
- Baths:
- 4.00
- MLS#:
- 907489
- Subdivision:
- Tierra Del Este
ADDITIONAL INFORMATION
Step into luxury with this immaculate midcentury-inspired home. Featuring soaring ceilings, custom finishes, and panoramic views of El Paso, you'll feel like you're on top of the world. This unique design is the perfect place to call home. Cozy fireplaces, a spacious backyard, and abundant natural light make it a retreat you'll never want to leave. Sleek, modern fixtures are complemented by stunning custom woodwork and top-of-the-line materials, including terrazzo flooring, mosaic tiles, and exquisite wood shutters. Calling all foodies—this gourmet kitchen is a dream come true. It boasts high-end appliances, custom cabinetry, and ample counter space, making it ideal for both cooking and entertaining. Don't miss your chance to tour this special gem today and imagine transforming it into your new home.
- Type:
- Single Family
- Sq.Ft.:
- 2,600
- Status:
- Active
- Beds:
- 4
- Lot size:
- 0.12 Acres
- Year built:
- 2021
- Baths:
- 3.00
- MLS#:
- 907478
- Subdivision:
- Tres Suenos
ADDITIONAL INFORMATION
Welcome to this stunning Eastside home! Built in 2021, this 4-bedroom, 3-bath gem is in pristine condition and exudes pride of ownership. The open floor plan is perfect for family living, starting with a spacious bedroom and full bath on the main floor. The heart of the home is the living room, leading to a grand kitchen with an oversized granite island, stainless steel appliances, pantry, and stylish backsplash. Upstairs, a vast loft and three bedrooms await, including a luxurious master suite with a walk-in closet, dual vanity, and elegant walk-in shower. Enjoy the extended balcony for relaxation. The fully landscaped backyard, with manicured garden trees and a shaded pergola, is perfect for outdoor gatherings. Conveniently located near a community park and close to Fort Bliss, this home is a must-see!
- Type:
- Single Family
- Sq.Ft.:
- 1,788
- Status:
- Active
- Beds:
- 4
- Lot size:
- 0.12 Acres
- Year built:
- 2024
- Baths:
- 3.00
- MLS#:
- 907463
- Subdivision:
- Tierra Del Este
ADDITIONAL INFORMATION
THE Georgia, Plan R7881C. A beautiful 1-story home with 4 bedrooms, 2.5 baths, a 'Gourmet Kitchen', granite counter tops with a kitchen island and room for bar stools, a large open concept, a large walk-in shower in the master bath, ceramic, and much more. This will have the ' Farmhouse' elevation, Pictures are of a proposed floor plan, and are not of an existing house.
- Type:
- Single Family
- Sq.Ft.:
- 1,593
- Status:
- Active
- Beds:
- 3
- Lot size:
- 0.12 Acres
- Baths:
- 2.00
- MLS#:
- 907461
- Subdivision:
- Tierra Del Este
ADDITIONAL INFORMATION
THE Oregon, Plan R5931M. A beautiful 1-story home with 3 bedrooms, 2 full baths, a 'Gourmet Kitchen', granite counter tops with a kitchen island and room for bar stools, a large open concept, ceramic tile, and much more. This has a 'Farmhouse' elevation. Pictures are of a proposed floor plan, and are not of an existing house. Pictures are not of the actual home.
- Type:
- Single Family
- Sq.Ft.:
- 1,841
- Status:
- Active
- Beds:
- 4
- Lot size:
- 0.12 Acres
- Baths:
- 2.00
- MLS#:
- 907460
- Subdivision:
- Tierra Del Este
ADDITIONAL INFORMATION
THE Arkansas, Plan R8411M. A beautiful 1-story home with 4 bedrooms, 2 full baths, a 'Gourmet Kitchen', granite counter tops with a kitchen island and room for bar stools, a large open concept, a large walk-in shower in the master bath, ceramic, and much more. Pictures are of a proposed floor plan, and are not of an existing house.
- Type:
- Single Family
- Sq.Ft.:
- 2,146
- Status:
- Active
- Beds:
- 4
- Lot size:
- 0.12 Acres
- Year built:
- 2012
- Baths:
- 3.00
- MLS#:
- 907429
- Subdivision:
- Tierra Del Este
ADDITIONAL INFORMATION
Come and view this lovely two story home with an open floor plan. This home features four bedrooms, 2.5 baths, kitchen with granite counter tops and laundry room. Ceramic tile thru out home except bedrooms. Living room with fireplace, plus an office! Master bedroom with walk in closet and master bath with double sink and shower with separate tub. Backyard with covered patio and extra storage. Close to shopping centers and easy access to Loop 375.
$198,000
Bull Elk El Paso, TX 79938
- Type:
- Land
- Sq.Ft.:
- n/a
- Status:
- Active
- Beds:
- n/a
- Lot size:
- 10.19 Acres
- Baths:
- MLS#:
- 907422
- Subdivision:
- Out Of Area
ADDITIONAL INFORMATION
This property is located at the end of Bull Elk Dr. The property has 10. acres, it offers lots of privacy, on the northeast side of the property there is a utility easement so there will be no construction there in the future. To the south we have an additional 10 acres that will eventually front Greg St. For sale for $198,000.00
- Type:
- Single Family
- Sq.Ft.:
- 1,605
- Status:
- Active
- Beds:
- 3
- Lot size:
- 0.16 Acres
- Year built:
- 2024
- Baths:
- 2.00
- MLS#:
- 907400
- Subdivision:
- Tierra Del Este
ADDITIONAL INFORMATION
Experience the elegance of the Cap Rock Farmhouse— a premier design located in the Tierra Del Este community of Northeast El Paso. This stunning 3-bedroom, 2-bathroom residence combines superior design with top-notch construction. Energy Star Certified: enjoy the benefits of spray foam insulation, 14 SEER HVAC, whole house ventilation system. Sophisticated Details: finished plywood cabinets with decorative lighting, quartz countertops, and stylish window shutters. Spacious Interiors: impressive 10-foot ceilings throughout the entry, living room, dining area, and kitchen. This home offers remarkable value and a unique opportunity for all buyers. Contact us today to schedule your appointment and explore the luxury of El Paso's premier new construction home builder!
- Type:
- Single Family
- Sq.Ft.:
- 2,722
- Status:
- Active
- Beds:
- 4
- Lot size:
- 0.14 Acres
- Year built:
- 2016
- Baths:
- 3.00
- MLS#:
- 907353
- Subdivision:
- Tierra Del Este
ADDITIONAL INFORMATION
Immaculate and spacious 4bd/2.5 bath home with nothing to do but move in. This home boasts of natural light and lots of space. entryway, dining room and family room take full advantage of double height ceilings. Owners have added wonderful upgrades such as crisp white plantation shutters throughout, water filtration system, fully landscaped front and back, modern and sleek epoxy garage floor, and Ring Security System throughout which is negotiable. Cactus Trails Elementary School, which has received a GreatSchools Summary Rating of 9 out of 10 is approx. 5 blocks walking distance. All bedrooms are located upstairs and all living areas are downstairs. Kitchen is open to family room with a great entertaining bar in between. Come take a look as pictures don't do it justice. This home makes it easy to pack a bag and just move right in and secure a promising educational career for your K-5 kids.
- Type:
- Single Family
- Sq.Ft.:
- 2,182
- Status:
- Active
- Beds:
- 4
- Lot size:
- 0.14 Acres
- Year built:
- 2022
- Baths:
- 3.00
- MLS#:
- 907433
- Subdivision:
- Tres Suenos
ADDITIONAL INFORMATION
MODEL HOME FOR SALE ACTUAL PHOTOS The Segovia is a ''hit'' with many. The great room is big enough for any occasion. The kitchen has everything a cook could want: gas range, dishwasher, microwave, pantry & island---all within easy reach. Primary suite--downstairs--is a quiet retreat. Utility room & powder room are downstairs as well. Upstairs are 3 spacious secondary bedrooms w/bright sunny windows plus a full bath. Loft for second living area. Covered patio for outdoor enjoyment. Double car garage. T
Open House:
Sunday, 9/22 12:00-4:00PM
- Type:
- Single Family
- Sq.Ft.:
- 2,911
- Status:
- Active
- Beds:
- 4
- Lot size:
- 0.13 Acres
- Year built:
- 2019
- Baths:
- 3.00
- MLS#:
- 907356
- Subdivision:
- Tierra Del Este
ADDITIONAL INFORMATION
This two story home features 4 bds, 2.5 baths ,a flex room, large loft, 3 car tandem garage, fully landscaped front and back, 2 outdoor patios and more! 1st floor includes office/entry room with access to the 1st patio, dining/kitchen/family room open to the rear of the home with 10 ft ceilings, surround sound pre-wire, travertine tile, custom barn door and more. Kitchen is stunning with quartz tops, subway tile backsplash, staggered custom cabinets, decorative shiplap, oversized pantry, stainless steel appliance package and farmhouse sink. Upstairs includes oversized owner's suite with additional private sitting room and large ensuite bathroom equipped with separate tub and shower, dual sinks & large walk in closet , 3 guest bedrooms. Backyard complete with custom privacy fencing, upgraded artificial turf, drip system, extended patio. All appliances convey with the purchase including the refrigerator. Washer & Dryer and some furniture are available to purchase.
- Type:
- Single Family
- Sq.Ft.:
- 1,605
- Status:
- Active
- Beds:
- 3
- Lot size:
- 0.13 Acres
- Year built:
- 2024
- Baths:
- 2.00
- MLS#:
- 907367
- Subdivision:
- Tierra Del Este
ADDITIONAL INFORMATION
Experience the elegance of the Cap Rock Contemporary— a premier design located in the Tierra Del Este community of East El Paso. This stunning 3-bedroom, 2-bathroom residence combines superior design with top-notch construction. Energy Star Certified: enjoy the benefits of spray foam insulation, 14 SEER HVAC, whole house ventilation system. Sophisticated Details: finished plywood cabinets with decorative lighting, quartz countertops, and stylish window shutters. Spacious Interiors: impressive 10-foot ceilings throughout the entry, living room, dining area, and kitchen. This home offers remarkable value and a unique opportunity for all buyers. Contact us today to schedule your appointment and explore the luxury of El Paso's premier new construction home builder!
$295,950
3745 Sight Place El Paso, TX 79938
- Type:
- Single Family
- Sq.Ft.:
- 1,605
- Status:
- Active
- Beds:
- 3
- Lot size:
- 0.13 Acres
- Year built:
- 2024
- Baths:
- 2.00
- MLS#:
- 907366
- Subdivision:
- Tierra Del Este
ADDITIONAL INFORMATION
Experience the elegance of the Cap Rock Contemporary— a premier design located in the Tierra Del Este community of East El Paso. This stunning 3-bedroom, 2-bathroom residence combines superior design with top-notch construction. Energy Star Certified: enjoy the benefits of spray foam insulation, 14 SEER HVAC, whole house ventilation system. Sophisticated Details: finished plywood cabinets with decorative lighting, quartz countertops, and stylish window shutters. Spacious Interiors: impressive 10-foot ceilings throughout the entry, living room, dining area, and kitchen. This home offers remarkable value and a unique opportunity for all buyers. Contact us today to schedule your appointment and explore the luxury of El Paso's premier new construction home builder!
- Type:
- Single Family
- Sq.Ft.:
- 2,490
- Status:
- Active
- Beds:
- 4
- Lot size:
- 0.17 Acres
- Year built:
- 2022
- Baths:
- 3.00
- MLS#:
- 907349
- Subdivision:
- Tierra Del Este
ADDITIONAL INFORMATION
Welcome to this stunning resale in the Tierra Del Este Subdivision. From the moment you arrive, this 4-bedroom, 2.5-bath home, built in 2022, offers exceptional appeal. The meticulously landscaped yard and striking stone facade create a welcoming first impression. The covered front patio invites you into a beautiful entryway and an open, elegant floor plan. To one side of the home, you'll find the spacious zoned primary suite, complete with a cozy reading nook. The primary bathroom features a granite top vanity desk, a separate vanity with double sinks, and a beautifully tiled walk-in shower. The walk-in closet is large and spacious with shelving for all of your personal items. The Sellers also upgraded the flooring throughout the home to large ceramic tiles , with carpet in the bedrooms only. The great room includes a guest powder room and opens to a spacious kitchen, showcasing a central granite island with sink and dishwasher, a walk in pantry, stylish crown-molded cabinets, and a glass and tile backsplash to complement the look. Recessed lighting and ceiling fans are found throughout. On the opposite side of the home is where you'll find a smart thermostat for your cooling and heating, and three well-sized bedrooms, a laundry room, and a full bathroom featuring an elegantly tiled shower. The backyard has been transformed into a private sanctuary with high quality artificial turf, cement, a beautiful gazebo for entertaining and relaxing under, and a rock bed along the privacy wall for potted plants. The yard is very low-maintenance. A spacious street behind the property is where you will gain access to your double car garage and backyard. The Sellers upgraded the gate with complete privacy in mind. The Solar panels will be paid in full by the Sellers at closing, and a Vivint security Alarm system with Front and back cameras and smart home panel are also included in the sale. Additionally, a 12-month home warranty is offered for added peace of mind. Schedule your appointment today to experience this exceptional home!
- Type:
- Single Family
- Sq.Ft.:
- 1,519
- Status:
- Active
- Beds:
- 3
- Lot size:
- 0.13 Acres
- Year built:
- 2008
- Baths:
- 2.00
- MLS#:
- 907350
- Subdivision:
- Tres Suenos
ADDITIONAL INFORMATION
WELCOME HOME! Come see this fantastic home in the highly sought after Tres Suenos subdivision. This walled property gives you privacy and a comfortable place to relax or host the next get together! Enter into a wide open living area and a great big kitchen! If one living area was enough you'll love the extra living area at the front of the house. An enormous Laundry room / pantry adjoins the kitchen giving you plenty of storage and work area to do your laundry with ease. Enjoy the comfort of three bedrooms with brand new carpet and good space to spread out. The backyard boasts a massive workshop and/or storage shed. Make it into your own!
- Type:
- Single Family
- Sq.Ft.:
- 1,845
- Status:
- Active
- Beds:
- 4
- Lot size:
- 0.13 Acres
- Year built:
- 2011
- Baths:
- 2.00
- MLS#:
- 907348
- Subdivision:
- Tierra Del Este
ADDITIONAL INFORMATION
Step into your new home. Located in the Tierra Del Este Subdivision, this 4 bedroom 2 bath home is right where you want to be. This home features: - Corner lot - xeriscaped yard - Completed backyard with pergola and storage - Stainless steel appliance package to include Refrigerator, microwave, Gas stove, Dishwasher. - All appliances to include Washer & Dryer - Water Softner - RV parking - 2 living spaces - large kitchen Tell your agent that this is the one you want to see!
$332,500
3621 Pattern Place El Paso, TX 79938
- Type:
- Single Family
- Sq.Ft.:
- 1,929
- Status:
- Active
- Beds:
- 3
- Lot size:
- 0.13 Acres
- Year built:
- 2024
- Baths:
- 3.00
- MLS#:
- 907341
- Subdivision:
- Tierra Del Este
ADDITIONAL INFORMATION
Our Lizabeth floor plan is back! + 3 car tandem garage! Diamond signature features + new upgrades! Incredible price point for these luxury homes. This home is designed with spacious living and dining area that unfold to the heart of the home, the kitchen. Complete with large island, full walk-in pantry and delightful surprises any chef would appreciate. Signature wall of gorgeous windows allow plenty of light in and unfold to the oversized covered patio. You'll feel like you are in the finest hotel in the remarkable primary suite. Choose from spa shower or soak in the tub while indulging your senses with the decadent features and materials surrounding you. PHOTOS ARE OF A PREVIOUSLY BUILT HOME. Dog shower in spacious laundry room, hand textured walls. You're invited to experience the epitome of accessible luxury. Our model home is located at 925 Pettus Place, 79928! See features list on website
- Type:
- Land
- Sq.Ft.:
- n/a
- Status:
- Active
- Beds:
- n/a
- Lot size:
- 5 Acres
- Baths:
- MLS#:
- 907325
- Subdivision:
- Horizon City
ADDITIONAL INFORMATION
Secure 5 acres of versatile land in El Paso with flexible seller financing options. Whether you're looking to build, invest, or enjoy open space, this property offers the perfect canvas. With easy access to main roads and sweeping views, it's an opportunity to create your vision in a prime location.
Information is provided exclusively for consumers’ personal, non-commercial use, that it may not be used for any purpose other than to identify prospective properties consumers may be interested in purchasing, and that data is deemed reliable but is not guaranteed accurate by the MLS. Copyright 2024 Greater El Paso Multiple Listing Service, Inc. All rights reserved.
El Paso Real Estate
The median home value in El Paso, TX is $124,900. This is higher than the county median home value of $121,500. The national median home value is $219,700. The average price of homes sold in El Paso, TX is $124,900. Approximately 53.96% of El Paso homes are owned, compared to 36.76% rented, while 9.28% are vacant. El Paso real estate listings include condos, townhomes, and single family homes for sale. Commercial properties are also available. If you see a property you’re interested in, contact a El Paso real estate agent to arrange a tour today!
El Paso, Texas 79938 has a population of 678,266. El Paso 79938 is less family-centric than the surrounding county with 32.55% of the households containing married families with children. The county average for households married with children is 34.69%.
The median household income in El Paso, Texas 79938 is $44,431. The median household income for the surrounding county is $43,244 compared to the national median of $57,652. The median age of people living in El Paso 79938 is 32.8 years.
El Paso Weather
The average high temperature in July is 94.7 degrees, with an average low temperature in January of 31.7 degrees. The average rainfall is approximately 10.5 inches per year, with 6.3 inches of snow per year.
