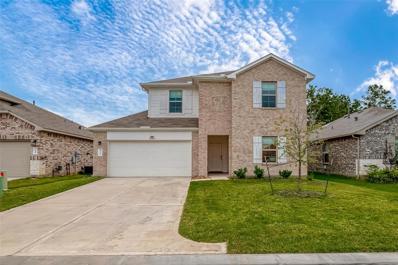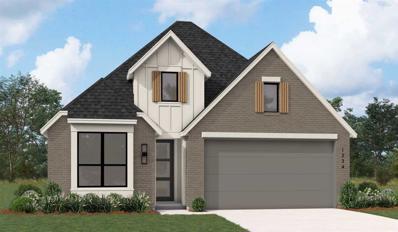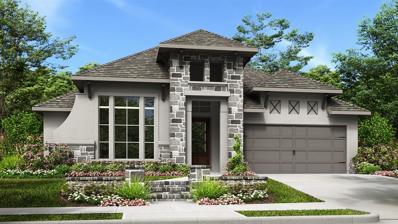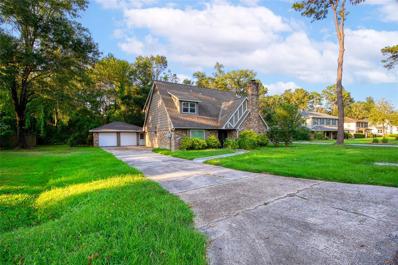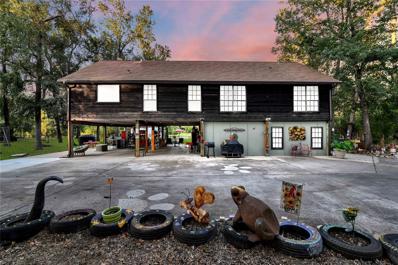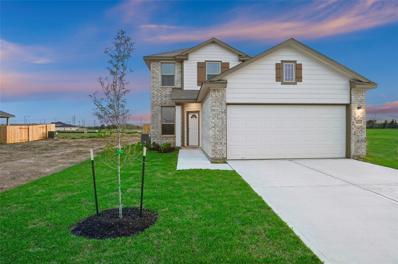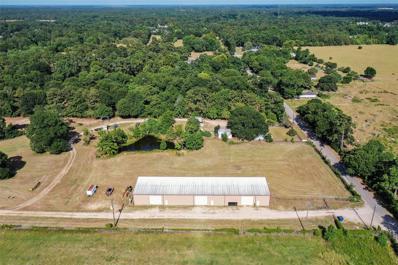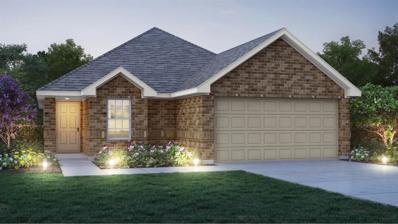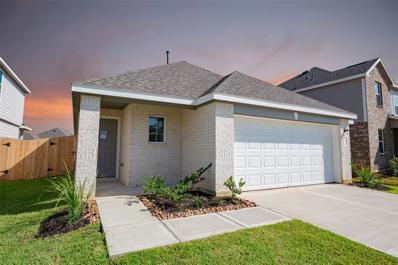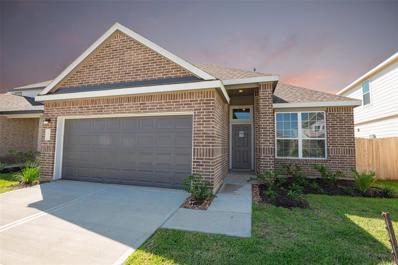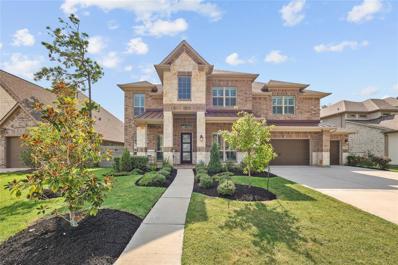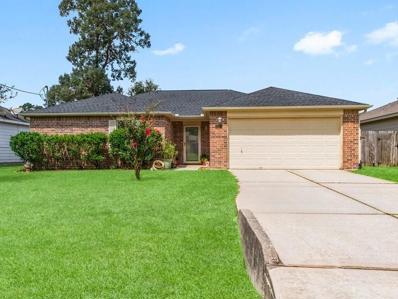Conroe TX Homes for Rent
- Type:
- Single Family
- Sq.Ft.:
- 3,700
- Status:
- Active
- Beds:
- 5
- Year built:
- 2024
- Baths:
- 4.10
- MLS#:
- 19185473
- Subdivision:
- Artavia
ADDITIONAL INFORMATION
MOVE IN READY!! Westin Homes NEW Construction (Asher IX, Elevation B) Two story. 5 bedrooms. 4.5 baths. Elegant double front door entry, Family room, informal dining room and study. Spacious island kitchen open to family room. Primary suite with large double walk-in closets and secondary bedroom on first floor. Three additional bedrooms, spacious game room and media room on second floor. Attached 3-car tandem garage. Artavia, a master-planned community, will thrill you with endless possibilities just minutes from your home in Conroe, Texas. Youâ??ll enjoy wide, outdoor spaces great for an active lifestyle and its convenient location. Onsite school is currently under construction! Stop by the Westin Homes sales office today to find out more about Artavia!
- Type:
- Single Family
- Sq.Ft.:
- 2,388
- Status:
- Active
- Beds:
- 4
- Lot size:
- 0.14 Acres
- Year built:
- 2020
- Baths:
- 3.00
- MLS#:
- 40724955
- Subdivision:
- Granger Pines 01
ADDITIONAL INFORMATION
This stunning and spacious two-story home offers 4 large bedrooms, 3 full bathrooms, a game room, and a 2-car garage! Nestled in the peaceful Granger Pines subdivision just a minute's drive from the neighborhood School. Step outside to enjoy the covered back patio and spacious backyard with beautiful lake views. This home boasts an open-concept floor plan. The large primary bedroom, located on the first floor, features a spacious walk-in closet. Upstairs, you'll find a generously sized game room, perfect for entertainment. The living areas have easy-to-maintain vinyl floors, and the kitchen offers a large island, ideal for seating and hosting guests. Granger Pines offers exceptional neighborhood amenities, including a scenic lake, an 11-acre community park, a splash pad, an outdoor pavilion, and pocket parks. Youâll also enjoy the natural creeks and walking trails throughout the community, making this home a perfect blend of relaxation and recreation! Don't miss this opportunity!
- Type:
- Single Family
- Sq.Ft.:
- 4,330
- Status:
- Active
- Beds:
- 5
- Lot size:
- 0.24 Acres
- Year built:
- 2022
- Baths:
- 4.10
- MLS#:
- 85767342
- Subdivision:
- Artavia 05
ADDITIONAL INFORMATION
Motivated Sellers! Beautiful home loaded with updates! This 2 story Ravenna Homes castle is BETTER than new! After purchasing the home the sellers installed: custom automated blinds downstairs and wood shutters upstairs and in the garage, a state-of-the-art home theater complete with projector, immersive surround sound and all electronics, high-end knobs, and fixtures were added throughout the home, a one of a kind ornamental metal courtyard security gate, premium landscaping and outdoor lighting upgrades as well. And an added bonus, the sellers are leaving the three wall-hung, large, flat screen televisions, as well as the washer, dryer, and refrigerator. This home is move-in ready with every aspect of it exuding luxury and sophistication. All within the master-planned Artavia community, where residents enjoy access to parks, miles of trails, and community events.
- Type:
- Single Family
- Sq.Ft.:
- 2,649
- Status:
- Active
- Beds:
- 4
- Year built:
- 2024
- Baths:
- 3.10
- MLS#:
- 16042241
- Subdivision:
- Evergreen
ADDITIONAL INFORMATION
MLS# 16042241 - Built by Highland Homes - February completion! ~ Experience the exceptional quality and craftsmanship of Highland Homes in this stunning two-story residence, thoughtfully designed for both entertainment and everyday living. Bathed in natural light from expansive two-story windows, the home radiates warmth and charm. The first-floor guest suite offers privacy and convenience, with its attached bathroom, while a downstairs study provides an ideal workspace, could also be used as a 5th bedroom. Upstairs, the loft serves as a perfect retreat for everyone, ensuring ample space for relaxation. Practical features such as French drains, a full sprinkler system, and a tankless water heater enhance the homeâ??s functionality. Upgrades Galore including Quartz Countertops, Luxury Vinyl Plank Flooring throughout the main living areas, and more! Estimated completion in early 2025. Community amenities include a resort-style pool, event lawn, recreation center, and parks.
- Type:
- Single Family
- Sq.Ft.:
- 1,966
- Status:
- Active
- Beds:
- 4
- Year built:
- 2024
- Baths:
- 2.00
- MLS#:
- 9990389
- Subdivision:
- Artavia
ADDITIONAL INFORMATION
MLS# 9990389 - Built by Highland Homes - Ready Now! ~ The Kahlo is a great one-story home on a lot with no back neighbors. It features a beautiful entry, great living and dining space with a vaulted ceiling and gorgeous kitchen making this home perfect for entertaining. The split bedroom layout offers optimal privacy while the centrally located pocket office is a cleverly designed, efficient workspace. After a long day, the primary suite is a nice retreat with a window seat and the spa-inspired primary bathroom that is the perfect place to unwind. Finally, the extra deep garage bay, a wall of shelves in the laundry and oversized linen closet provides ample storage space. This home is a must see!!
- Type:
- Single Family
- Sq.Ft.:
- 1,931
- Status:
- Active
- Beds:
- 3
- Year built:
- 2024
- Baths:
- 3.00
- MLS#:
- 83639281
- Subdivision:
- Evergreen
ADDITIONAL INFORMATION
MLS# 83639281 - Built by Highland Homes - February completion! ~ Welcome to this 4 bedroom, 3 bath, 2.5 car garage home with a Texas sized covered patio with a thoughtfully designed layout with high ceilings that effortlessly combines luxury, style and comfort! The patio with no rear neighbors has been extended adding more shade and privacy. The kitchen is absolutely gorgeous with white cabinets and plenty of storage, built in stainless steel appliances, pendant lights, quartz countertops that blends beauty and durability! Start your mornings in your extended primary bedroom and enjoy the serene oversized tub and make a splash with a bubble bath! From the meticulously designed spaces to the high end finishes throughout, every detail has been carefully crafted to provide the utmost in comfort and style!
- Type:
- Single Family
- Sq.Ft.:
- 2,935
- Status:
- Active
- Beds:
- 4
- Year built:
- 2024
- Baths:
- 3.10
- MLS#:
- 10936467
- Subdivision:
- Artavia
ADDITIONAL INFORMATION
Entry and extended entry with 12-foot ceilings. Home office with French doors set at entry. Guest suite. Game room with French doors. Formal dining room. Kitchen features an island with built-in seating space and 5-burner gas cooktop. Family room with a wood mantel fireplace and wall of windows. Private primary suite with wall of windows. Primary bath with dual vanities, freestanding tub, separate glass-enclosed shower and a walk-in closets. Extended covered backyard patio. Mud room. Two-car garage.
- Type:
- Single Family
- Sq.Ft.:
- 2,201
- Status:
- Active
- Beds:
- 4
- Lot size:
- 0.32 Acres
- Year built:
- 1972
- Baths:
- 2.10
- MLS#:
- 20769410
- Subdivision:
- River Plantation 05
ADDITIONAL INFORMATION
Welcome to this beautifully renovated home located in the serene community of River Plantation in Conroe. As you step through the entrance, you're greeted by the warmth of laminate floors that extend seamlessly from the entryway into the living, dining, and kitchen areas. The open floor plan creates an inviting atmosphere, perfect for both relaxing evenings with family and entertaining guests. The fully renovated kitchen boasts sleek cabinetry, stainless steel appliances. With four bedrooms and two and half bathrooms, there's plenty of space for the whole family to unwind and recharge. Outside, a detached garage provides secure parking and extra storage space for your vehicles and belongings. The property also features double-paned windows for energy efficiency, ensuring a comfortable environment year-round.
- Type:
- Single Family
- Sq.Ft.:
- 1,800
- Status:
- Active
- Beds:
- 4
- Lot size:
- 0.52 Acres
- Year built:
- 1990
- Baths:
- 4.00
- MLS#:
- 58454532
- Subdivision:
- Magnolia Bend 08
ADDITIONAL INFORMATION
This Is An Incredible Opportunity For Someone- This WATERFRONT Property Features 3 FULL Homes On One Parcel, WOW! This Could Be used As A Multi-Family, Income Producing Or AirBnB. The Main Home (Top Floor) Features 3 Bedrooms And 2 Baths With 1800 Sqft Living Space. The Wall Of Windows Overlooks The Incredible Views Of The Lake And All Of The Quiet Nature That Surrounds. Underneath The Main Home Features Approx 900 Sqft Mother-In-Law Home With Kitchen, Living, 1 Bedroom And Full Bath. Located On Another Lot With The Privacy Of Trees And It's Own Private Driveway And Address Is A Cabin With Approx 900 Sqft Living Space And Is Currently Rented At 1000 Per Month. You Have To Tour This Beauty To See All It Has To Offer. Unique Properties Such As These Don't Come Around Often! Call Today For A Private Tour. ***Located In An AE Zone But Main Home Is Built Above. Lots Include 9,10,11,12 and 13.
$409,000
10412 Ehlers Road Conroe, TX 77302
- Type:
- Other
- Sq.Ft.:
- 2,100
- Status:
- Active
- Beds:
- 3
- Lot size:
- 10.7 Acres
- Year built:
- 1982
- Baths:
- 2.00
- MLS#:
- 33037211
- Subdivision:
- Bryan Stephen
ADDITIONAL INFORMATION
Freshly painted house with 10.7 acres of land. 3 bedrooms, large living room, large kitchen with new appliances (will be installed at closing), AC, roof, electrical, recessed lighting in all rooms, bathrooms, tile, carpet and patio. Granite counter tops and custom cabinets in kitchen. Live-in or get away house with peaceful surroundings with view from every room.
- Type:
- Single Family
- Sq.Ft.:
- 1,880
- Status:
- Active
- Beds:
- 3
- Year built:
- 2024
- Baths:
- 2.10
- MLS#:
- 30777119
- Subdivision:
- Granger Pines
ADDITIONAL INFORMATION
Experience the allure of this stunning two-story home, boasting 3 bedrooms and 2 ½ baths. The soaring ceilings in the two-story family room create a dramatic and spacious atmosphere, sure to impress. The owner's retreat showcases a tray ceiling, adding a touch of elegance to your personal retreat. The expansive kitchen and breakfast eating area provides ample space for culinary creations and casual dining, accommodating the needs of every household member. Indulge in the oversized game room, a versatile space perfect for recreation and entertainment.
- Type:
- Single Family
- Sq.Ft.:
- 4,900
- Status:
- Active
- Beds:
- 5
- Lot size:
- 0.6 Acres
- Year built:
- 2006
- Baths:
- 6.10
- MLS#:
- 5670312
- Subdivision:
- Crighton Woods
ADDITIONAL INFORMATION
Discover a grand residence that redefines luxury living! This meticulously designed property features 5 bedrooms and 6.5 baths. Each bedroom is a suite unto itself, with 2 primary suites offering the ultimate in comfort and privacy! The home's interior has been recently refreshed with a new coat of paint and refinished hardwood floors. An enclosed office and separate flex room cater to various lifestyle needs, while two cozy fireplaces add character. Culinary enthusiasts will appreciate the island kitchen, ideal for entertaining. For those who enjoy outdoor living, a covered patio provides a tranquil spot for relaxation. Situated on a spacious corner lot, this property offers a gated driveway which leads to a generous 4-car garage and porte-cochere! Unique features abound, including two staircases, a study nook, and even a hidden room for extra storage or security. With its close-proximity to The Woodlands, this home offers the perfect blend of luxury and practicality! All per Seller
- Type:
- Single Family
- Sq.Ft.:
- 2,988
- Status:
- Active
- Beds:
- 4
- Baths:
- 3.10
- MLS#:
- 59654833
- Subdivision:
- Evergreen
ADDITIONAL INFORMATION
Discover your dream home with the Sweetwater! Upon entering, you'll be greeted by an inviting atmosphere with an open-concept layout and vaulted ceilings that create a sense of spaciousness and grandeur. This spacious one-story design encompasses a suite retreat, as well as a versatile study, perfect for remote work or a cozy reading nook. The gourmet kitchen, complete with a large walk-in pantry and large kitchen island overlooking the family room. Entertain with ease in the expansive living area featuring a gorgeous and modern electric fireplace, which flows seamlessly onto a large covered patio, providing the perfect setting for outdoor gatherings and relaxation on a greenbelt lot with no-rear neighbors. Retreat to the primary bedroom sanctuary, featuring a coffered ceiling. The primary bath offers a spa-like experience with dual sinks, a luxurious freestanding tub, a mud-set shower and large walk-in closet. 3-car garage with second bay.
$405,000
15847 Dewberry Lane Conroe, TX 77302
- Type:
- Single Family
- Sq.Ft.:
- 1,160
- Status:
- Active
- Beds:
- 3
- Lot size:
- 4.38 Acres
- Year built:
- 1971
- Baths:
- 1.00
- MLS#:
- 74237552
- Subdivision:
- Rhodes Wm S
ADDITIONAL INFORMATION
This 1,160sf (according to CAD), 1970s-built pier and beam residence, is a single-story with an attached screened porch, an attached carport, and a metal roof that is approximately 5 years old. The home has hardwood floors, 3 bedrooms, and 1 bathroom, and sits on a beautiful 4.38 acres. The paved driveway leads to the structures including the home, a well house, and an old shed. Scattered tree cover and a stock tank on site. Water well & septic on site.
$1,000,000
14945 Wiggins Road Conroe, TX 77302
- Type:
- Other
- Sq.Ft.:
- 1,568
- Status:
- Active
- Beds:
- n/a
- Lot size:
- 15.8 Acres
- Year built:
- 1991
- Baths:
- MLS#:
- 84609849
- Subdivision:
- Wiggins T M
ADDITIONAL INFORMATION
15.8 acres available total. 1568 3/2 double-wide mobile home with covered rear porch running the entire length. There is also a 7200 sqft red iron metal building/warehouse. There is 3-phase power and 3 60x40 spaces inside with 14 ft tall x 16 ft wide doors. 18 Wheeler accessible. There is a 1216 sqft 3/2 single-wide mobile home at the rear with covered porch. Plenty of space to expand. Water tank on property for livestock. Property is fenced with a road all the way to the back home. Please call with questions. Owner does have the capability to clear the additional acreage or build pad sites.
- Type:
- Single Family
- Sq.Ft.:
- 2,850
- Status:
- Active
- Beds:
- 5
- Year built:
- 2024
- Baths:
- 5.00
- MLS#:
- 44067887
- Subdivision:
- Evergreen
ADDITIONAL INFORMATION
MLS# 44067887 - Built by Highland Homes - March completion! ~ Experience the exceptional quality and craftsmanship of Highland Homes in this stunning two-story residence, thoughtfully designed for both entertainment and everyday living. Bathed in natural light from expansive two-story windows, the home radiates warmth and charm. A striking curved staircase adds an elegant touch to the open floor plan. The first-floor guest suite offers privacy and convenience, while a downstairs study provides an ideal workspace. Upstairs, the loft serves as a perfect retreat for everyone, ensuring ample space for relaxation. Practical features such as French drains, a full sprinkler system, and a tankless water heater enhance the homeâs functionality. Estimated completion in early 2025. Community amenities include a resort-style pool, event lawn, recreation center, and parks.
- Type:
- Single Family
- Sq.Ft.:
- 2,309
- Status:
- Active
- Beds:
- 4
- Year built:
- 2024
- Baths:
- 3.00
- MLS#:
- 2786848
- Subdivision:
- Evergreen
ADDITIONAL INFORMATION
MLS# 2786848 - Built by Highland Homes - March completion! ~ Step into this gorgeous one-story Highland Home, packed with upgrades and designed for easy living. With 4 bedrooms, 3 baths, a study, and an entertainment room, this layout offers plenty of space for everyone. The open floor plan brings in tons of natural light, and the covered patio is perfect for relaxing or entertaining. Youâ??ll love the high-end finishes throughout, plus practical features like French drains, a sprinkler system, and a tankless water heater. Proposed completion for the Community Amenity Village - Early 2025! Offering a resort-style pool, event lawn, rec center, parks and walking trails!!
- Type:
- Land
- Sq.Ft.:
- n/a
- Status:
- Active
- Beds:
- n/a
- Lot size:
- 0.92 Acres
- Baths:
- MLS#:
- 27325048
- Subdivision:
- Acorn Hill Estates
ADDITIONAL INFORMATION
Nice Lots Unrestricted, Cleared , with two Septic Tanks, Light and water ready for your home or Manufactured Homes, at this time are two Sigle Wide Small Manufactured Homes, unfortunately one was hit by a tree during the last Hurricane. Value is on the Lots and all the extras that the property has, such as Water, Electricity, and the Septic Tanks already installed 7yrs ago. Very Accessible. Price is on the lots only.
- Type:
- Single Family
- Sq.Ft.:
- 3,121
- Status:
- Active
- Beds:
- 4
- Year built:
- 2024
- Baths:
- 3.10
- MLS#:
- 31517271
- Subdivision:
- Artavia
ADDITIONAL INFORMATION
Home office with French doors set at two-story entry. Formal dining room. Two-story family room opens to kitchen and morning area. Kitchen features deep walk-in pantry, Butler's pantry, double wall oven, 5-burner gas cooktop and large island with built-in seating space. Family room features a wood mantel fireplace and wall of windows. First-floor primary suite includes bedroom with curved wall of windows and 12-foot ceiling. Dual vanities, garden tub, separate glass enclosed shower and two walk-in closets in primary bath. An additional bedroom is downstairs. Game room and two secondary bedrooms are upstairs. Extended covered backyard patio. Mud room off three-car garage.
- Type:
- Single Family
- Sq.Ft.:
- 1,751
- Status:
- Active
- Beds:
- 4
- Year built:
- 2024
- Baths:
- 2.10
- MLS#:
- 73625818
- Subdivision:
- Granger Pines
ADDITIONAL INFORMATION
Welcome to Granger Pines, one of Legend's newest communities in Conroe, TX! The Woodland floor plan is a spacious 2-story home with 4 bedrooms, 2.5 baths, game room, and 2.5-car garage. This home has it all, including vinyl plank flooring throughout the first floor! The gourmet kitchen is sure to please with 42" cabinetry and granite countertops! Retreat to the first-floor Owner's Suite featuring a sizable shower and a walk-in closet! Enjoy the great outdoors with full sod and a sprinkler system! Donâ??t miss your opportunity to call Granger Pines home, schedule a visit today!
- Type:
- Single Family
- Sq.Ft.:
- 1,456
- Status:
- Active
- Beds:
- 3
- Year built:
- 2024
- Baths:
- 2.00
- MLS#:
- 21007649
- Subdivision:
- Granger Pines
ADDITIONAL INFORMATION
Welcome to Granger Pines, one of Legend's newest communities in Conroe, TX! The Sage floorplan is a charming 1-story home with 3 bedrooms, 2 bathrooms, and a 2-car garage! The open concept layout is sure to please with a spacious family room and corner kitchen with plenty of counterspace! Retreat to the spacious Ownerâ??s Suite featuring an ensuite bath and large walk-in closet! Enjoy the great outdoors with full sod, a sprinkler system, and a covered patio! Donâ??t miss your opportunity to call Granger Pines home, schedule a visit today!
- Type:
- Single Family
- Sq.Ft.:
- 1,564
- Status:
- Active
- Beds:
- 3
- Year built:
- 2024
- Baths:
- 2.00
- MLS#:
- 32916209
- Subdivision:
- Granger Pines
ADDITIONAL INFORMATION
Welcome to Granger Pines, one of Legend's newest communities in Conroe, TX! The Wildflower floor plan is a charming 1-story home with 3 bedrooms, 2 bathrooms, study, and a 2.5-car garage. This home has it all, including vinyl plank flooring throughout the entire home! The gourmet kitchen is open to both the dining and family rooms and features 42" cabinets and granite countertops! Retreat to the Owner's Suite featuring a separate tub and shower and a spacious walk-in closet. Enjoy the great outdoors with full sod, a sprinkler system, and a covered patio! Donâ??t miss your opportunity to call Granger Pines home, schedule a visit today!
- Type:
- Single Family
- Sq.Ft.:
- 1,523
- Status:
- Active
- Beds:
- 3
- Year built:
- 2024
- Baths:
- 2.00
- MLS#:
- 14086555
- Subdivision:
- Granger Pines
ADDITIONAL INFORMATION
Welcome to Granger Pines, one of Legend's newest communities in Conroe, TX! The Palermo floorplan is a charming 1-story home with 3 bedrooms, 2 bathrooms, and a 2-car garage! This home has it all, including vinyl plank flooring throughout the entire home! The gourmet kitchen is sure to please with an island overlooking the dining and family rooms, 42â cabinets, and granite countertops! Retreat to the Ownerâs Suite featuring a separate tub and shower and spacious walk-in closet! Enjoy the great outdoors with full sod, a sprinkler system, and a covered patio! Donât miss your opportunity to call Granger Pines home, schedule a visit today!
- Type:
- Single Family
- Sq.Ft.:
- 4,750
- Status:
- Active
- Beds:
- 6
- Lot size:
- 0.24 Acres
- Year built:
- 2021
- Baths:
- 4.10
- MLS#:
- 82304376
- Subdivision:
- Artavia
ADDITIONAL INFORMATION
BEST DEAL IN THE AREA w/the endless upgrades offered on this semi-custom home. Go to sleep w/peace of mind due to a WHOLE HOME GENERATOR that'll help keep your power on during life's biggest storms. This home's equipped w/a WHOLE HOME WATER FILTRATION SYSTEM. The HEATED POOL & SPA is app controlled w/a tranquil water fall & fountain feature. The modern glass fencing separates the pool from the hand carved concrete patio w/outdoor kitchen. Inside you'll find 6 DEDICATED BEDROOMS+MEDIA ROOM+GAME ROOM+STUDY. The home beams w/pride of ownership & has tactful upgrades that will accommodate the largest household or pickiest buyer. New flooring throughout. DUAL WASHER & DRYER CONNECTIONS means 2X the efficiency! Light & neutral finishes w/bold touches that make this home memorable. Artavia amenities include a Park, Splash Pad, Community Center w/Clubs & Events, Walking Trails, On-site Cafe, & Fitness Center. Come see what your life could look like & get your offer in today!
- Type:
- Single Family
- Sq.Ft.:
- 1,503
- Status:
- Active
- Beds:
- 3
- Year built:
- 2003
- Baths:
- 2.00
- MLS#:
- 85750383
- Subdivision:
- Summerset Estates
ADDITIONAL INFORMATION
Welcome home to this charming 3-bed, 2-bath brick home in Summerset Estates! Featuring new carpet and fresh interior paint, new roof, and a kitchen with a breakfast nook that opens to the spacious family room. The living area has a vaulted ceiling and large window for plenty of natural light. Primary suite offers double sinks, Jacuzzi tub, and separate shower. Enjoy the large fenced backyard with shade trees and storage shed. Recent updates include a new air conditioner, new water heater, and new dishwasher. Refrigerator remains with the home. Two car attached garage. Located on an oversized lot with low taxes and close to all of The Woodlands' amenities. This turnkey home is ready for its next owners!
| Copyright © 2024, Houston Realtors Information Service, Inc. All information provided is deemed reliable but is not guaranteed and should be independently verified. IDX information is provided exclusively for consumers' personal, non-commercial use, that it may not be used for any purpose other than to identify prospective properties consumers may be interested in purchasing. |
Conroe Real Estate
The median home value in Conroe, TX is $310,400. This is lower than the county median home value of $348,700. The national median home value is $338,100. The average price of homes sold in Conroe, TX is $310,400. Approximately 52% of Conroe homes are owned, compared to 39.96% rented, while 8.05% are vacant. Conroe real estate listings include condos, townhomes, and single family homes for sale. Commercial properties are also available. If you see a property you’re interested in, contact a Conroe real estate agent to arrange a tour today!
Conroe, Texas 77302 has a population of 87,930. Conroe 77302 is more family-centric than the surrounding county with 39.75% of the households containing married families with children. The county average for households married with children is 38.67%.
The median household income in Conroe, Texas 77302 is $67,863. The median household income for the surrounding county is $88,597 compared to the national median of $69,021. The median age of people living in Conroe 77302 is 32.9 years.
Conroe Weather
The average high temperature in July is 93.3 degrees, with an average low temperature in January of 40.5 degrees. The average rainfall is approximately 48.7 inches per year, with 0 inches of snow per year.

