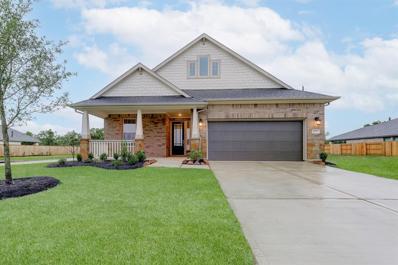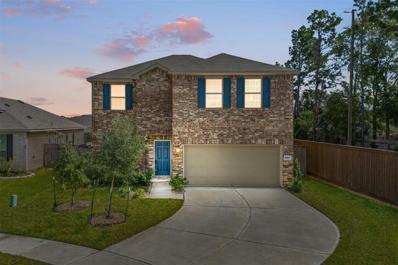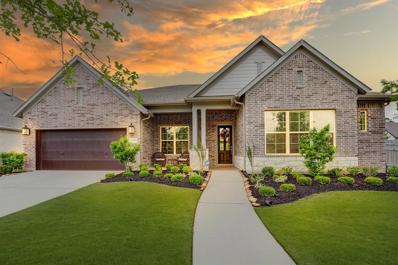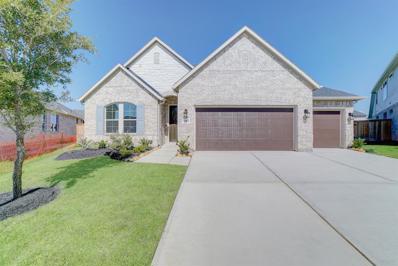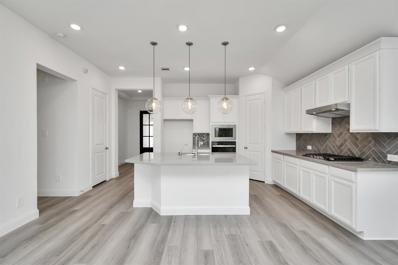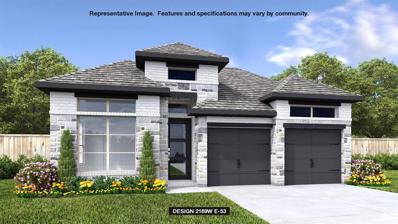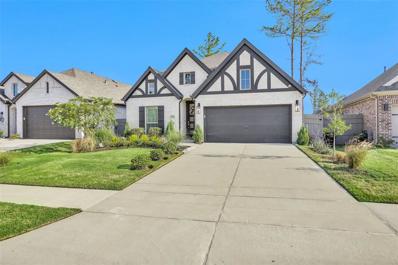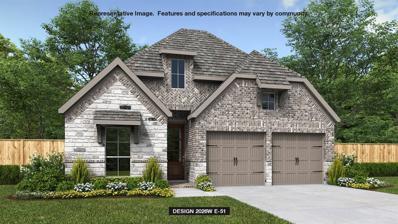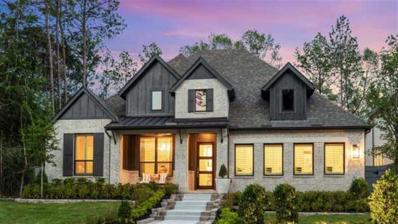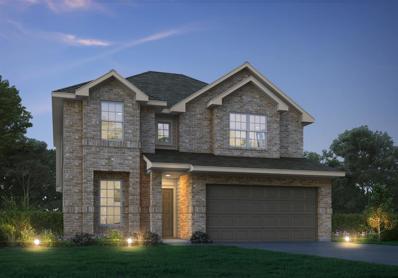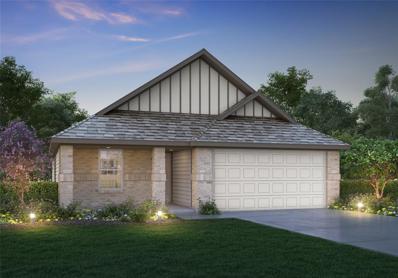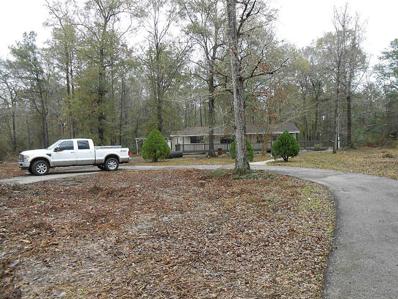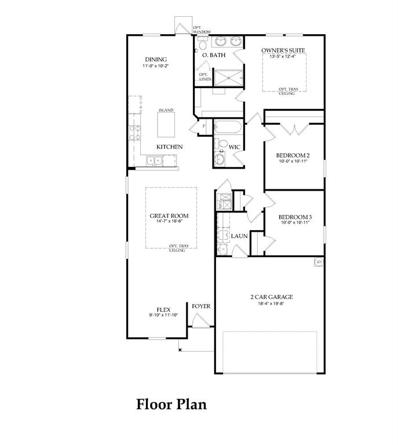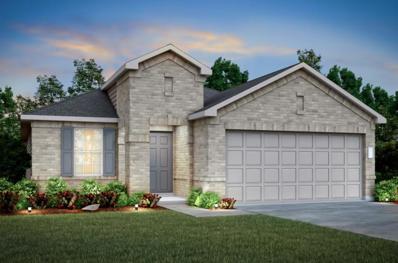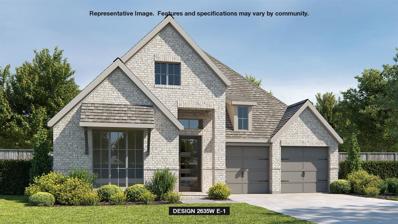Conroe TX Homes for Rent
- Type:
- Single Family
- Sq.Ft.:
- 2,226
- Status:
- Active
- Beds:
- 4
- Year built:
- 2024
- Baths:
- 2.00
- MLS#:
- 87181828
- Subdivision:
- Mavera
ADDITIONAL INFORMATION
Welcome to this stunning single-story home in Conroe's Mavera community! This 4-bedroom, 2-bathroom, 2,226 sq. ft. home offers privacy with no back neighbors and a spacious covered patio. Inside, the primary bedroom delights with a cozy window seat, while the kitchen features stylish beige cabinetry, matte black pendant lights over the island, and quartz countertops. Enjoy a Choice Kitchen A layout with a sink on the island and a Choice Primary Bath A with a super shower. The home includes 52" ceiling fans in each bedroom, hexagon tile bathroom flooring, and built-in stainless-steel Whirlpool® appliances. Discover luxury and comfort at Mavera!
- Type:
- Single Family
- Sq.Ft.:
- 2,516
- Status:
- Active
- Beds:
- 4
- Lot size:
- 0.17 Acres
- Year built:
- 2022
- Baths:
- 2.10
- MLS#:
- 81635973
- Subdivision:
- Mavera
ADDITIONAL INFORMATION
Nestled on an inviting cul-de-sac lot, this expansive home exudes tranquility and charm. Boasting a traditional brick exterior, the interior features a seamless layout with vinyl plank flooring, abundant natural light, and a generous living space. The gourmet kitchen is a chef's dream with stainless steel appliances, granite countertops, and a center island. The primary bedroom offers a luxurious en suite with a soaking tub and separate shower. Additional highlights include a spacious backyard perfect for entertaining, a laundry room, and a home office. Located near schools and shopping, this property is a must-see for those seeking comfort and convenience.
- Type:
- Single Family
- Sq.Ft.:
- 3,076
- Status:
- Active
- Beds:
- 4
- Lot size:
- 0.25 Acres
- Year built:
- 2021
- Baths:
- 3.00
- MLS#:
- 3537945
- Subdivision:
- Artavia 11
ADDITIONAL INFORMATION
Amazing David Weekley one-story Augustine floor plan with 4 beds, 3 full baths, study & media room. Upgrades include the cedar beam vaulted ceilings in the kitchen, family room & primary retreat. Custom black out shades in the primary. Luxury Primary Bath has large walk-in shower w/rain shower head and Texas sized closet. The secondary bedrooms are located at the front of the home along with two full baths, one of which has an inset stand-up shower. Study is located off the grand hallway. Open-concept living area perfect for your entertaining needs. Home is light & filled with natural sunlight. Gorgeous kitchen w/large island high-end appliances, upgraded pendant lighting & extended serving area w/additional cabinets in dining room. Great flex space prewired media room or game room. Double sliders add a touch of elegance that open to expansive covered patio w/ a gas stub ready for your summer kitchen. MOTIVATED SELLERS, MAKE US AN OFFER. See attached list for upgrades.
- Type:
- Single Family
- Sq.Ft.:
- 2,368
- Status:
- Active
- Beds:
- 4
- Year built:
- 2024
- Baths:
- 3.00
- MLS#:
- 28586786
- Subdivision:
- Mavera
ADDITIONAL INFORMATION
Introducing the Crockett Home in Mavera, a stunning master-planned community in Conroe, TX! This spacious 4-bedroom, 3-bathroom residence boasts 2,368 sq. ft. of thoughtfully designed living space. Located just a short drive from downtown Conroe, Mavera offers exciting amenities, including a swim center with a pool and splash park, perfect for family fun. Enjoy community features like a playground, clubhouse, cabanas, hammocks, and a covered pavilion for relaxation. With convenient access to I-45, I-69, SH 242, and The Grand Parkway, commuting is a breeze. You'll also appreciate the proximity to The Woodlands Medical Center and the upcoming biergarten and pickleball courts. Experience the vibrant lifestyle Mavera has to offer!
- Type:
- Single Family
- Sq.Ft.:
- 1,873
- Status:
- Active
- Beds:
- 3
- Year built:
- 2024
- Baths:
- 2.00
- MLS#:
- 14697575
- Subdivision:
- Mavera
ADDITIONAL INFORMATION
Welcome to the Anderson Home in Mavera, a vibrant master-planned community in Conroe, TX! This charming 3-bedroom, 2-bathroom residence offers 1,873 sq. ft. of comfortable living space, perfect for modern lifestyles. Enjoy easy access to downtown Conroe and a wealth of exciting amenities, including a swim center with a pool and splash park. Mavera features a playground, clubhouse, cabanas, hammocks, and a covered pavilion for relaxation and socializing. You'll be close to everything you need with convenient access to I-45, I-69, SH 242, and The Grand Parkway. Plus, enjoy proximity to The Woodlands Medical Center, with a biergarten and pickleball courts coming soon. Experience the best of community living at Mavera!
- Type:
- Single Family
- Sq.Ft.:
- 3,289
- Status:
- Active
- Beds:
- 5
- Lot size:
- 0.45 Acres
- Year built:
- 2024
- Baths:
- 2.00
- MLS#:
- 33512163
- Subdivision:
- River Plantation 05
ADDITIONAL INFORMATION
Stunning New Construction Home in River Plantation! Welcome to your dream home in the River Plantation community of Conroe! This gorgeous two-story residence features 5 spacious bedrooms and 2 modern bathrooms, offering ample space for you and your family. As you step inside, you'll be captivated by the elegant flooring and an abundance of natural light that fills every corner. The kitchen boasts beautiful cabinetry and plenty of storage. The living room and bedrooms feature stylish modern ceilings that add a touch of sophistication. Prepare to be enchanted by the luxurious master suite, designed for comfort and relaxation. The convenient walk-in laundry room enhances your daily living experience. Situated just minutes from I-45, youâll enjoy quick access to The Woodlands and Lake Conroe, with shopping and dining options right at your fingertips. Donât miss your chance to own this remarkable home! Schedule your private tour today and take the first step toward your future!
- Type:
- Single Family
- Sq.Ft.:
- 2,026
- Status:
- Active
- Beds:
- 3
- Year built:
- 2024
- Baths:
- 2.00
- MLS#:
- 37108392
- Subdivision:
- Artavia
ADDITIONAL INFORMATION
Entry leads to open family room with wall of windows. Kitchen features corner walk-in pantry and generous island with built-in seating space. Dining area set just across from kitchen. Primary suite includes bedroom with wall of windows. Double doors lead to primary bath with dual vanities, corner garden tub, separate glass-enclosed shower and walk-in closet. Home office with French doors set at back entrance. Secondary bedrooms feature walk-in closets. Extended covered backyard patio. Two-car garage.
- Type:
- Single Family
- Sq.Ft.:
- 2,169
- Status:
- Active
- Beds:
- 4
- Year built:
- 2024
- Baths:
- 3.00
- MLS#:
- 92895113
- Subdivision:
- Artavia
ADDITIONAL INFORMATION
New construction, estimated completion date December 2024.
- Type:
- Single Family
- Sq.Ft.:
- 2,249
- Status:
- Active
- Beds:
- 4
- Lot size:
- 0.13 Acres
- Year built:
- 2021
- Baths:
- 3.00
- MLS#:
- 50214500
- Subdivision:
- Artavia
ADDITIONAL INFORMATION
Single story open concept Perry Home. Extended entry with 12-foot ceiling leads to open kitchen, dining area and family room with 10-foot ceilings throughout. Kitchen features center island. Family room features wall of windows. Primary suite with 10-foot ceiling and wall of windows. Dual vanities, garden tub, separate glass-enclosed shower and large walk-in closet in primary bath. A guest suite with private bath adds to this four-bedroom home. Covered backyard patio. Mud room off two-car garage. Water softer system under kitchen sink for Alkaline drinking water. Immaculate condition. Move in ready now. :)
- Type:
- Single Family
- Sq.Ft.:
- 2,426
- Status:
- Active
- Beds:
- 4
- Year built:
- 2024
- Baths:
- 3.00
- MLS#:
- 39475147
- Subdivision:
- Artavia
ADDITIONAL INFORMATION
The front porch opens into the main entryway with a 11-foot ceiling. French doors open into a private home office. The utility room is conveniently located off the main living areas. A welcoming kitchen features an island with built-in seating. The dining area boasts ample natural light. The two-story family room features a wall of windows and access to the covered backyard patio. The primary bedroom is located off the living areas. The primary suite includes dual vanities, a garden tub, a glass enclosed shower, and large walk-in closet. A private guest suite with full bathroom located off the kitchen. Upstairs you are greeted by a game room. Completing the upstairs are the secondary bedrooms with walk-in closets and a shared bathroom. The mud room is located off the two-car garage.
- Type:
- Single Family
- Sq.Ft.:
- 2,026
- Status:
- Active
- Beds:
- 3
- Year built:
- 2024
- Baths:
- 2.00
- MLS#:
- 32298256
- Subdivision:
- Artavia
ADDITIONAL INFORMATION
Entry leads to open family room with wall of windows. Kitchen features corner walk-in pantry and generous island with built-in seating space. Dining area set just across from kitchen. Primary suite includes bedroom with wall of windows. Double doors lead to primary bath with dual vanities, corner garden tub, separate glass-enclosed shower and walk-in closet. Home office with French doors set at back entrance. Secondary bedrooms feature walk-in closets. Extended covered backyard patio. Two-car garage.
- Type:
- Single Family
- Sq.Ft.:
- 2,775
- Status:
- Active
- Beds:
- 4
- Year built:
- 2024
- Baths:
- 3.00
- MLS#:
- 27896470
- Subdivision:
- Artavia
ADDITIONAL INFORMATION
MLS# 27896470 - Built by Highland Homes - April completion! ~ This gorgeous one-story Canterbury has an open floor plan with 11' ceilings in the family, kitchen & dining areas that make it feel like a custom home. The kitchen has plenty of cabinets, an island and walk-in pantry. The spacious primary suite has a bathroom with an elegant tub & walk-in shower. The entertainment room is a quiet place to get away & watch your favorite sports team or movie. The outdoor patio is great for relaxing!
- Type:
- Single Family
- Sq.Ft.:
- 2,793
- Status:
- Active
- Beds:
- 4
- Year built:
- 2024
- Baths:
- 3.10
- MLS#:
- 58575841
- Subdivision:
- Artavia
ADDITIONAL INFORMATION
MLS# 58575841 - Built by Highland Homes - March completion! ~ New Home Under Construction! This is the gorgeous Canterbury single story floor plan. Enter thru the 8' entry door to soaring 11' ceiling heights! The open floorplan with 11' ceilings in family and kitchen and dining area will let you and your guests feel like you are in a custom home without the custom price! The homeowner's retreat is quite spacious and a great place to relax at the end of the day. The primary bathroom features an elegant tub and walk-in shower. The entertainment room is an ideal feature that will allow for a quiet get away to watch your favorite sports team, or a classic movie! Come see and learn what sets Highland apart from the others. You'll see and feel the difference!
$553,990
15219 Deseo Drive Conroe, TX 77302
- Type:
- Single Family
- Sq.Ft.:
- 2,822
- Status:
- Active
- Beds:
- 4
- Year built:
- 2024
- Baths:
- 3.10
- MLS#:
- 36299455
- Subdivision:
- Artavia
ADDITIONAL INFORMATION
MLS# 36299455 - Built by Highland Homes - January completion! ~ Fall in love with this great one-story design with high ceilings and lots of natural light. This is the same floor plan as our model home, and it's stunning! A beautiful hallway takes you past the large entertainment room, and into an open concept kitchen, dining room, and family room. The dining and family room space has a ceiling that vaults to 16' with a wall of windows overlooking the enormous outdoor living area. Relax after a long day in your beautiful primary suite or catch a movie in the large entertainment room with high ceilings.
$299,990
16709 Alpine Drive Conroe, TX 77302
- Type:
- Single Family
- Sq.Ft.:
- 2,052
- Status:
- Active
- Beds:
- 3
- Year built:
- 2024
- Baths:
- 2.10
- MLS#:
- 80689667
- Subdivision:
- Granger Pines
ADDITIONAL INFORMATION
Welcome to Granger Pines, one of Legend's newest communities in Conroe, TX! The Tivoli floor plan is a spacious 2-story home with 3 bedrooms, 2.5 bathrooms, study, game room, and 2-car garage. This home has it all, including vinyl plank flooring and tray ceilings for some dramatic flair! The gourmet kitchen is sure to please with 42-inch cabinetry and granite countertops! Retreat to the first-floor Owner's Suite featuring a separate tub and shower and spacious walk-in closet! Secondary bedrooms have walk-in closets, too! Enjoy the great outdoors with full sod and a sprinkler system! Home sits on a corner lot! Don't miss your opportunity to call Granger Pines home, schedule a visit today!
- Type:
- Single Family
- Sq.Ft.:
- 2,251
- Status:
- Active
- Beds:
- 4
- Year built:
- 2024
- Baths:
- 3.00
- MLS#:
- 22413969
- Subdivision:
- Granger Pines
ADDITIONAL INFORMATION
Welcome to Granger Pines, one of Legend's newest communities in Conroe, TX! The Salerno floor plan is a spacious 2-story home with 4 bedrooms (2 down, 2 up), 3 baths, game room, and 2-car garage. This home has it all, including vinyl plank flooring throughout the first-floor common areas and a tray ceiling in the family room for some dramatic flair! The first floor offers the perfect space for entertaining with an island kitchen open to expansive living and dining areas! The gourmet kitchen is sure to please with 42" cabinetry and granite countertops! Retreat to the Owner's Suite featuring a separate tub and shower and a walk-in closet! Enjoy the great outdoors with full sod, a sprinkler system, and a covered patio. Donât miss your opportunity to call Granger Pines home, schedule a visit today!
- Type:
- Single Family
- Sq.Ft.:
- 2,246
- Status:
- Active
- Beds:
- 4
- Year built:
- 2024
- Baths:
- 2.10
- MLS#:
- 34120527
- Subdivision:
- Granger Pines
ADDITIONAL INFORMATION
Welcome to Granger Pines, one of Legend's newest communities in Conroe, TX! The Tivoli floor plan is a spacious 2-story home with 4 bedrooms, 2.5 bathrooms, flex space, game room, and 2-car garage. This home has it all, including vinyl plank flooring and tray ceilings for some dramatic flair! The gourmet kitchen is sure to please with 42-inch cabinetry and granite countertops! Retreat to the first-floor Owner's Suite featuring a separate tub and shower and spacious walk-in closet! Secondary bedrooms have walk-in closets, too! Enjoy the great outdoors with full sod, a sprinkler system, and a covered patio! Home sits on a corner lot! Don't miss your opportunity to call Granger Pines home, schedule a visit today!
- Type:
- Single Family
- Sq.Ft.:
- 1,729
- Status:
- Active
- Beds:
- 3
- Year built:
- 2024
- Baths:
- 2.10
- MLS#:
- 76577872
- Subdivision:
- Granger Pines
ADDITIONAL INFORMATION
Welcome to Granger Pines, one of Legend's newest communities in Conroe, TX! The Ravenna floor plan is a charming 1-story home with 3 bedrooms, 2.5 baths, flex space, and 2-car garage. This home has it all, including vinyl plank flooring throughout the entire home! The gourmet kitchen is sure to please with 42" cabinetry and granite countertops. Retreat to the Owner's Suite featuring a separate tub and shower and walk-in closet. Enjoy the great outdoors with full sod, a sprinkler system, and a covered patio! Donâ??t miss your opportunity to call Granger Pines home, schedule a visit today!
$690,000
12511 Fm 1314 Road Conroe, TX 77302
- Type:
- Land
- Sq.Ft.:
- n/a
- Status:
- Active
- Beds:
- n/a
- Lot size:
- 3.22 Acres
- Baths:
- MLS#:
- 58275169
- Subdivision:
- Slade Theo
ADDITIONAL INFORMATION
- Type:
- Single Family
- Sq.Ft.:
- 2,285
- Status:
- Active
- Beds:
- 4
- Lot size:
- 0.26 Acres
- Year built:
- 2024
- Baths:
- 2.10
- MLS#:
- 52885111
- Subdivision:
- Mavera
ADDITIONAL INFORMATION
The Dinero is beautiful 4 bedroom/2.5 bath home with a study. It features a beautiful island kitchen with an oversize pantry. The primary bedroom is downstairs with an oversized closet! Upstairs you will find 3 bedrooms and a loft for playtime!
- Type:
- Single Family
- Sq.Ft.:
- 2,466
- Status:
- Active
- Beds:
- 5
- Lot size:
- 0.19 Acres
- Year built:
- 2024
- Baths:
- 3.00
- MLS#:
- 39928389
- Subdivision:
- Mavera
ADDITIONAL INFORMATION
The Enloe plan is Ideal for family living and entertaining, the Enloe offers a spacious kitchen, downstairs guest room with full bathroom, and second floor game room and 3 Bedrooms Upstairs. This home features upgrades such as granite countertops, stainless steel appliances, and vinyl plank flooring.
- Type:
- Single Family
- Sq.Ft.:
- 1,496
- Status:
- Active
- Beds:
- 3
- Year built:
- 2024
- Baths:
- 2.00
- MLS#:
- 25068055
- Subdivision:
- Mavera
ADDITIONAL INFORMATION
The Independence is a versatile one-story home in Mavera. With a beautiful study right off the living room, this space lets you keep up with whatever life throws at you.
- Type:
- Single Family
- Sq.Ft.:
- 1,689
- Status:
- Active
- Beds:
- 4
- Year built:
- 2024
- Baths:
- 2.00
- MLS#:
- 60758550
- Subdivision:
- Mavera
ADDITIONAL INFORMATION
The Hewitt plan in Mavera, Conroe, is a spacious single-story home featuring four bedrooms, an open-concept kitchen, and a master suite with a walk-in closet.
$320,000
10244 Elmo Court Conroe, TX 77302
- Type:
- Single Family
- Sq.Ft.:
- 1,659
- Status:
- Active
- Beds:
- 3
- Lot size:
- 1.14 Acres
- Year built:
- 2004
- Baths:
- 2.00
- MLS#:
- 47641397
- Subdivision:
- Southwind Ridge
ADDITIONAL INFORMATION
Welcome to this charming one-owner home on a quiet cul-de-sac n Conroe, lovingly built and loved by its original owners. This 3-bedroom, 2-bathroom residence is situated on a generous 1.14-acre lot, offering plenty of space for outdoor enjoyment and privacy. Nestled in a peaceful neighborhood, it provides a perfect blend of tranquility and convenience, with easy access to I-45 for a smooth commute. Donâ??t miss the opportunity to make this beautiful property your new home.
- Type:
- Single Family
- Sq.Ft.:
- 2,635
- Status:
- Active
- Beds:
- 4
- Year built:
- 2024
- Baths:
- 3.00
- MLS#:
- 30950007
- Subdivision:
- Artavia
ADDITIONAL INFORMATION
New construction, estimated completion date December 2024.
| Copyright © 2024, Houston Realtors Information Service, Inc. All information provided is deemed reliable but is not guaranteed and should be independently verified. IDX information is provided exclusively for consumers' personal, non-commercial use, that it may not be used for any purpose other than to identify prospective properties consumers may be interested in purchasing. |
Conroe Real Estate
The median home value in Conroe, TX is $310,400. This is lower than the county median home value of $348,700. The national median home value is $338,100. The average price of homes sold in Conroe, TX is $310,400. Approximately 52% of Conroe homes are owned, compared to 39.96% rented, while 8.05% are vacant. Conroe real estate listings include condos, townhomes, and single family homes for sale. Commercial properties are also available. If you see a property you’re interested in, contact a Conroe real estate agent to arrange a tour today!
Conroe, Texas 77302 has a population of 87,930. Conroe 77302 is more family-centric than the surrounding county with 39.75% of the households containing married families with children. The county average for households married with children is 38.67%.
The median household income in Conroe, Texas 77302 is $67,863. The median household income for the surrounding county is $88,597 compared to the national median of $69,021. The median age of people living in Conroe 77302 is 32.9 years.
Conroe Weather
The average high temperature in July is 93.3 degrees, with an average low temperature in January of 40.5 degrees. The average rainfall is approximately 48.7 inches per year, with 0 inches of snow per year.
