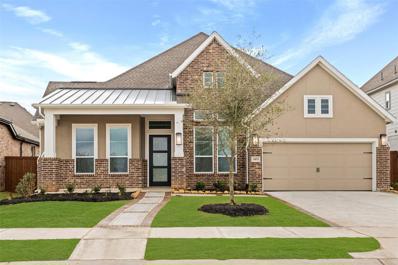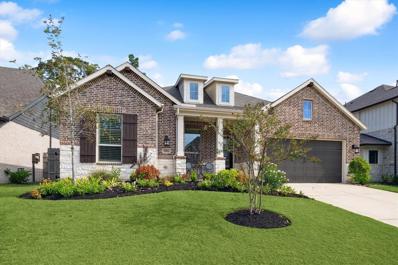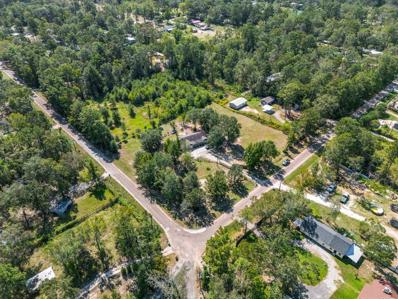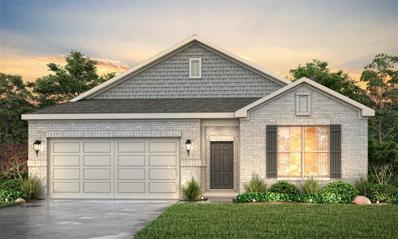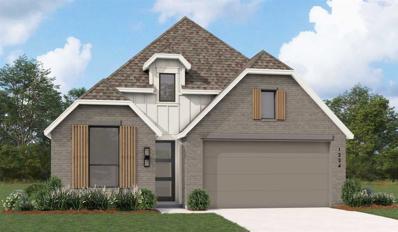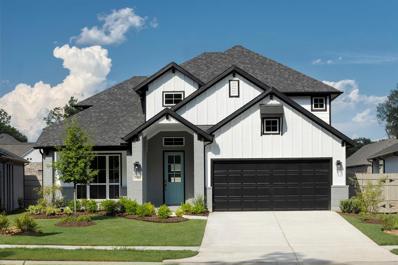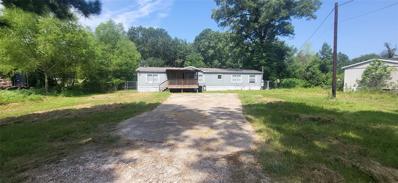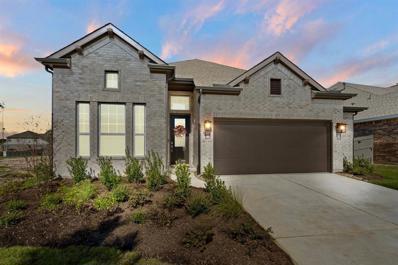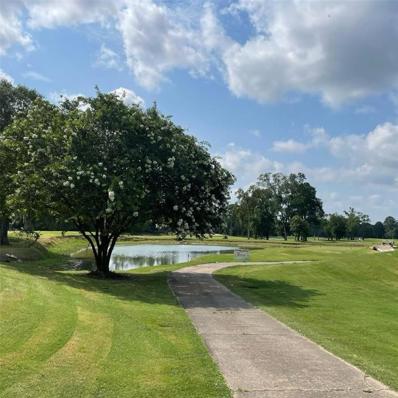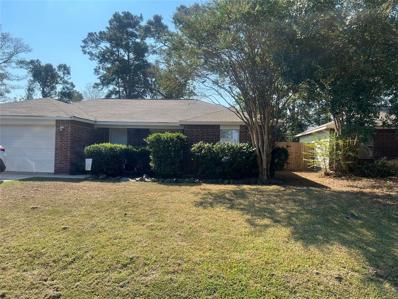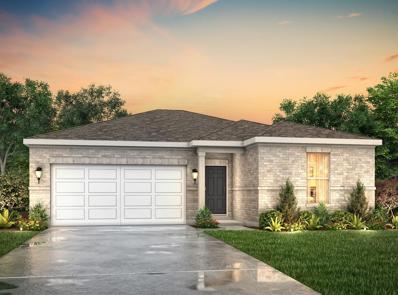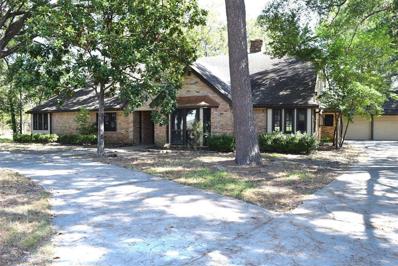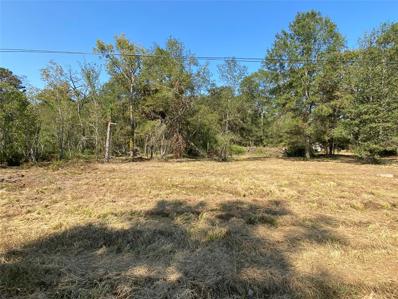Conroe TX Homes for Rent
- Type:
- Single Family
- Sq.Ft.:
- 2,718
- Status:
- Active
- Beds:
- 4
- Baths:
- 3.00
- MLS#:
- 73144818
- Subdivision:
- Evergreen
ADDITIONAL INFORMATION
Welcome to your dream home in the heart of a master-planned, nature-centered community! This stunning 4-bedroom, 3-bathroom residence offers luxury and modern comfort in every corner. Step through the grand entry with 8-foot doors and into the spacious open-concept layout featuring vaulted ceilings, sleek modern finishes, and an electric fireplace with floor-to-ceiling tile.The chefâs kitchen is a showstopper with café white appliances, a second oven, stacked upper cabinets with glass and light detailing, and a massive 12-foot quartz island thatâs perfect for entertaining. A luxe pantry cabinet offers abundant storage, and the oversized covered patio invites seamless indoor-outdoor living.Enjoy relaxing in the spa-like primary bathroom, complete with a freestanding tub. This home also boasts a dedicated study, game room, and large covered front porch. Situated on a private greenbelt lot with no rear neighbors, this home offers both privacy and picturesque views.
- Type:
- Single Family
- Sq.Ft.:
- 2,877
- Status:
- Active
- Beds:
- 4
- Lot size:
- 0.18 Acres
- Year built:
- 2021
- Baths:
- 4.10
- MLS#:
- 60745150
- Subdivision:
- ARTAVIA
ADDITIONAL INFORMATION
Nestled in the heart of Conroe, this 2021 Highland Home in the master-planned community of Artavia offers luxury and comfort! Featuring 4 bedrooms each w/ their own en-suite bathroom, and spacious open living area perfect for entertaining, this property is like new with extensive upgrades throughout - including a WHOLE HOUSE GENERATOR - Plantation Shutters, sprinkler system and French drain! The light-filled family room with walls of windows overlooks a stunning backyard oasis. The island kitchen is a chefâ??s dream, offering abundant storage with white cabinets, under-cabinet lighting, quartz countertops, and stainless steel appliances, including a 5-burner gas range! The large primary suite impresses w/ a lux bathroom and 8ft tub! Outside, enjoy a covered patio lush landscapingâ??ideal for relaxation. This home is perfect for buyers at any stage of life! Please see documents for a list of items sellers are willing to part with!
- Type:
- Single Family
- Sq.Ft.:
- 1,536
- Status:
- Active
- Beds:
- 3
- Lot size:
- 1.75 Acres
- Year built:
- 1993
- Baths:
- 2.10
- MLS#:
- 65299596
- Subdivision:
- Deer Glen West
ADDITIONAL INFORMATION
Unrestricted 1.75 acres 3 minutes from HWY 242. This house was built by the owner and done in sections. The garage was later converted to a garage apartment with a full kitchen. White cabinets and black countertops in the kitchen with black appliances. Through the french doors there is an office with a full bathroom. Large bedroom with tub shower combo in the primary bathroom. The cleared lot on the other side of the fence is part of the lot. 10 minutes to Elemantary, Junior High and High School - 15 minutes to I-69, Medical Center at HWY 242 & I-45, CostcCo, Grand Parkway, Highland Golf Club - 20 minutes to The Woodlands, River Plantation, Valley Ranch Town Center - 35 Minutes to Bush IAH
- Type:
- Single Family
- Sq.Ft.:
- 2,394
- Status:
- Active
- Beds:
- 4
- Lot size:
- 0.22 Acres
- Year built:
- 2005
- Baths:
- 2.00
- MLS#:
- 756911
- Subdivision:
- River Plantation
ADDITIONAL INFORMATION
Spacious 4 bedroom, one story home in River Plantation features updated interiors, lovingly maintained in showcase condition. Spacious living and dining area enjoys natural light from custom insulated windows overlooking the fenced backyard and covered patio. Modern kitchen with island provides granite countertops, stainless steel appliances with double ovens, oversized sink, and water filtration system. Split floor plan includes private bedrooms with Hollywood bath, a light-filled study, and a huge primary bedroom and primary bath with roomy, accommodating walk-in shower, and walk-in closet. Remodeled in April 2018, home is energy efficient with newer outdoor A/C unit, 2021 composition roof, and extra insulation in attic. River Plantation is a picturesque neighborhood with memorable carriage house style entry and large shade trees throughout the neighborhood. Custom homes fill the neighborhood; no cookie-cutter styles here! Convenient to I-45.
- Type:
- Single Family
- Sq.Ft.:
- 2,012
- Status:
- Active
- Beds:
- 4
- Year built:
- 2024
- Baths:
- 3.00
- MLS#:
- 23877372
- Subdivision:
- Granger Pines
ADDITIONAL INFORMATION
The Brazos -WIDE LOT!!! This Brazos plan welcomes you with a charming front porch entrance. Inside, the home is anchored by an open-concept living area, with a spacious great room that flows into a versatile dining area and a well-appointed kitchen with a center island. Toward the front of the home, the foyer leads to three secondary bedroomsâ??two that flank a full bath and one with an attached full bath and walk-in closet. Located on the other side of the home for added privacy, the primary suite features an attached bath and a generous walk-in closet. Granite throughout, sprinkler system, sod front and back, garage door opener, tankless water heater, REFRIGERATOR, WASHER, AND DRYER!
- Type:
- Single Family
- Sq.Ft.:
- 1,923
- Status:
- Active
- Beds:
- 4
- Year built:
- 2024
- Baths:
- 2.00
- MLS#:
- 13434908
- Subdivision:
- Evergreen
ADDITIONAL INFORMATION
MLS# 13434908 - Built by Highland Homes - February completion! ~ Step into the Bentley plan and experience a home where classic design meets modern comfort. As you enter, you are greeted by a grand hallway with beautiful arches and soaring high ceilings. The expansive living area is a highlight of the Bentley plan, showcasing large windows that bathe the space in natural light, creating an inviting atmosphere for relaxation and entertaining. Discover a perfect balance of luxury and practicality in this stunning home. Come see how the Bentley plan can be your new address for exceptional livability! Conveniently located in new Conroe community, Evergreen - minutes from the outdoor, urban lifestyle of Montgomery County while also having access to major retailers, shopping, restaurants only minutes away from the Woodlands. Early 2025 Completion for Amenities include Resort- Style Pool, Event Lawn, Rec Center, Parks and more!!!
Open House:
Saturday, 11/16 11:00-5:00PM
- Type:
- Single Family
- Sq.Ft.:
- 1,702
- Status:
- Active
- Beds:
- 3
- Year built:
- 2024
- Baths:
- 2.00
- MLS#:
- 7631580
- Subdivision:
- Evergreen
ADDITIONAL INFORMATION
Ann Arbor - Come see this beautiful full brick and stone home in master-planned Evergreen. Â Featuring many upgrades including an extended rear covered patio, granite countertops, stainless appliances, upgraded cabinets and black plumbing and light fixtures. Â You will enjoy the ample countertop space and the big island in the kitchen. Â Full gutters and full sprinklers.
- Type:
- Single Family
- Sq.Ft.:
- 2,577
- Status:
- Active
- Beds:
- 4
- Lot size:
- 0.24 Acres
- Year built:
- 1973
- Baths:
- 2.10
- MLS#:
- 84243749
- Subdivision:
- River Plantation 03
ADDITIONAL INFORMATION
Discover Your River Plantation Oasis! Newly renovated (October 2024), this stunning home offers unmatched value in one of Houston's most desirable communities. Experience luxury without the premium price tag! Fresh, modern flooring throughout the first floor. Gourmet kitchen with sleek cabinets and premium granite countertops and designer fixtures. Enjoy the convenience of a spacious first-floor primary suite, plus three additional bedrooms upstairs. Entertain or unwind in your private backyard sanctuary. The oversized two-car garage offers ample space for vehicles and storage. Nestled in the prestigious River Plantation Community, be a part of the acclaimed River Plantation Golf Club. Here, serenity meets accessibility, creating the ideal setting for your lifestyle. Don't miss this rare opportunity to own a fully updated home in a prime location. Schedule your viewing today and experience the perfect blend of luxury, comfort, and value in River Plantation!
- Type:
- Single Family
- Sq.Ft.:
- 4,800
- Status:
- Active
- Beds:
- 5
- Lot size:
- 1.89 Acres
- Year built:
- 2024
- Baths:
- 4.10
- MLS#:
- 90633514
- Subdivision:
- Magnolia Bend
ADDITIONAL INFORMATION
Almost 2 Acres - Unrestricted and just minutes from The Woodlands & Conroe. Brand New Stunning Custom construction & impeccable craftmanship nestled in a picturesque country setting. This 5-bedroom, 4.5-bathroom home offers the perfect blend of nature and modern luxury. The front porch and double glass door entry welcomes you into the open concept layout featuring an impressive, open living area with custom built-ins and cathedral ceilings along with a thoughtfully designed gourmet kitchen featuring high-end appliances, gorgeous Quartz countertops, customized cabinetry, wine refrigerator and 2 walk-in pantries. Main floor includes the luxurious primary retreat, 3 secondary bedrooms and 3.5 bathrooms. Upstairs hosts a spacious gameroom, a study/loft area with built-in desk and a 5th guest bedroom. Step outside to an expansive rear covered porch, ideal for gathering & enjoying the serene views. The property is partially fenced with a private circular driveway and dual gates.
- Type:
- Single Family
- Sq.Ft.:
- 2,560
- Status:
- Active
- Beds:
- 3
- Lot size:
- 3.7 Acres
- Year built:
- 1983
- Baths:
- 2.10
- MLS#:
- 61338570
- Subdivision:
- Country Village I
ADDITIONAL INFORMATION
Welcome to this stunning property, where modern elegance meets serene living. This beautiful home boasts a spacious open layout, featuring a gourmet kitchen with rich wooden cabinetry, granite countertops, and top-of-the-line stainless steel appliances. The living area offers a cozy fireplace and high ceilings with exposed beams, creating a warm and inviting ambiance. The master suite is a private retreat, complete with a luxurious en-suite bathroom featuring dual vanities and an expansive shower. Additional bedrooms are generously sized, perfect for family or guests. An additional game room offers versatile space for recreation or relaxation. Step outside to a vast backyard framed by mature trees on a 3.7 acres, offering privacy and a perfect setting for outdoor gatherings. A large carport provides ample space for multiple vehicles. Situated in a peaceful neighborhood, this home offers both tranquility and modern convenience, making it a perfect haven.
- Type:
- Single Family
- Sq.Ft.:
- 2,445
- Status:
- Active
- Beds:
- 3
- Year built:
- 2023
- Baths:
- 2.00
- MLS#:
- 41861331
- Subdivision:
- Artavia
ADDITIONAL INFORMATION
MUST SEE Luxury Home by GHBA award-winning builder J. Patrick Homes! Outstanding architecture with exquisite finishes throughout. Cater an event in an impressive Chefâs kitchen with upper cabinets adding light through glass front doors, expensive Monaco Quartzite countertops, amazing French Chateau style vent hood, drawers for organizing, and an expanded island detailed with modern pendant lights. A wood-tiled electric fireplace with a remote creates a focal point in the Living Room lined with grand modern windows. Outside, a covered patio to enjoy in the evenings complete with an outdoor kitchen, stainless steel Coyote Grill, and Flat Screen ready set up. The Primary Suite is spacious and elegant with a stunning chandelier and boutique-style closet. Discover the elegance of this extraordinary space. Showings this weekend at Conroeâs resort-style masterâplanned community Artavia! Call to schedule your appointment.
- Type:
- Single Family
- Sq.Ft.:
- 3,115
- Status:
- Active
- Beds:
- 4
- Year built:
- 2023
- Baths:
- 3.00
- MLS#:
- 64345284
- Subdivision:
- Artavia
ADDITIONAL INFORMATION
Enjoy luxury living in ARTAVIA. Resort-style amenities include nature trails, a lake with paddle boats, a fitness center, & a splash pad. The Juniper plan by J. Patrick Homes features a modern farmhouse Romabio painted brick exterior, 4 beds, 3 baths, a home office, & a game room. Chef's kitchen has gorgeous OmegaStone Blanco countertops, SS appliances, designer pendant lighting, & custom cabinetry. Open-concept floor plan features 18â ceilings in the entry & family room with a custom fireplace surround to ceiling. Extended patio boasts an outdoor kitchen with a Coyote grill and sink. Primary suite has a spa-like bath with dual sinks, a bathtub with a unique tile surround, & a spacious shower. On-trend designer selections throughout the home such as wide plank French oak wood flooring. Smart home & healthy air features included. J. Patrick Homes was awarded the 2022 GHBA Volume Builder of the Year Award.
- Type:
- Single Family
- Sq.Ft.:
- 3,188
- Status:
- Active
- Beds:
- 5
- Year built:
- 2023
- Baths:
- 4.10
- MLS#:
- 36233289
- Subdivision:
- Artavia
ADDITIONAL INFORMATION
Enjoy resort-style living in the master-planned community of ARTAVIA. Enjoy the trails winding their way through the trees and along the boardwalk. Launch your kayak into the five-acre community lake. Introducing the Sage plan by J. Patrick Homes â 2022 GHBA Volume Builder of the Year. This new design features a painted brick and siding farmhouse exterior with bronze windows and an open-concept floor plan. The chefâs kitchen with Quartz countertops and upgraded appliances opens to the family room and covered patio with an outdoor kitchen. The primary suite has a spa-like bath with dual sinks and a spacious walk-in closet. Designer selections throughout the home and too many upgrades to list! Smart home features include white glove service after closing.
- Type:
- Single Family
- Sq.Ft.:
- 2,778
- Status:
- Active
- Beds:
- 4
- Year built:
- 2023
- Baths:
- 3.00
- MLS#:
- 15137932
- Subdivision:
- Artavia
ADDITIONAL INFORMATION
Enjoy luxury living in ARTAVIA. Resort-style amenities include nature trails, a lake with paddle boats, a fitness center, & a splash pad. The Lantana II plan by J. Patrick Homes features a modern prairie Romabio painted brick exterior, 4 beds, 3 baths, a home office with a built-in desk, & a game room. Chef's kitchen has gorgeous OmegaStone Warm Calacatta countertops, SS appliances, designer pendant lighting, & custom-painted and rift-cut oak cabinetry. Family room is perfect for entertaining with a shiplap linear fireplace & sliding glass doors that lead to the extended covered patio with an outdoor kitchen. Primary suite has a spa-like bath with dual sinks & an oversized shower. On-trend finishes throughout the home such as white oak wood flooring & designer tile to ceiling in baths. Smart home & healthy air features included. J. Patrick Homes was awarded the 2022 GHBA Volume Builder of the Year Award.
- Type:
- Single Family
- Sq.Ft.:
- 1,619
- Status:
- Active
- Beds:
- 4
- Year built:
- 2024
- Baths:
- 2.10
- MLS#:
- 48870344
- Subdivision:
- Mavera
ADDITIONAL INFORMATION
The Pierce floor plan by Centex in Mavera offers a spacious, open design with a welcoming great room, a modern kitchen, and a relaxing primary suite. Enjoy versatile living spaces that combine style and practicality.
- Type:
- Single Family
- Sq.Ft.:
- 1,008
- Status:
- Active
- Beds:
- 4
- Lot size:
- 1 Acres
- Year built:
- 1994
- Baths:
- 2.00
- MLS#:
- 54624292
- Subdivision:
- Pinewood Village 01
ADDITIONAL INFORMATION
Come see this wonderful doublewide in the heart of Pinewood Village. This home sits on a large one acre unrestricted lot that is cleared and easy to maintain. This home has elegant vinyl flooring along with fresh paint and many other upgrades. All the living areas are spacious with plenty of ambient lighting. The island kitchen has upgraded-style cabinets with an abundance of working space and storage. All the appliances stay! The primary room has a flex room attached for a nursery, office or workout room. The other rooms are located on the other side of the house for privacy in this split floor plan. The additional rooms are cozy and have enough room for your family's needs. The backyard has ample space with the back portion fenced in for family pets or the kids to stay in. The area is unrestricted so you have a clean slate to work with. This is a booming area so jump on this chance while you can!!
$384,973
18207 Saffron Sun Conroe, TX 77302
Open House:
Saturday, 11/16 12:00-5:00PM
- Type:
- Single Family
- Sq.Ft.:
- 2,143
- Status:
- Active
- Beds:
- 3
- Year built:
- 2024
- Baths:
- 2.10
- MLS#:
- 20634380
- Subdivision:
- ARTAVIA
ADDITIONAL INFORMATION
The Oakley - One-story, three bedrooms, 2 ½ bath home with flex room that can act as an additional bedroom or game room. The family room is open to the kitchen and breakfast room. This home also features a very large, covered patio.
- Type:
- Land
- Sq.Ft.:
- n/a
- Status:
- Active
- Beds:
- n/a
- Lot size:
- 0.39 Acres
- Baths:
- MLS#:
- 52477156
- Subdivision:
- River Plantation 01
ADDITIONAL INFORMATION
Lot in the highly desirable River Plantation!! River Plantation Country Club and Golf Course offers no shortage of mature trees with its walking/jogging paths meticulously crafted all throughout. Neighborhood amenities include: basketball court, tennis court, swimming pool and a 18-hole golf course all in its tranquil picnic environment. Neighbordhood is just minutes away from Lake Conroe, Willis and The Woodlands
- Type:
- Single Family
- Sq.Ft.:
- 3,067
- Status:
- Active
- Beds:
- 4
- Lot size:
- 0.2 Acres
- Year built:
- 2022
- Baths:
- 3.00
- MLS#:
- 86208657
- Subdivision:
- Artavia
ADDITIONAL INFORMATION
Welcome home! This MOVE IN READY home features 4BR/3bath + study & 4car garage! Design your ideal lifestyle in this open concept living & kitchen area featuring dramatic vaulted ceilings with custom faux wood beam. The gourmet kitchen supports culinary adventures with extended countertops & ample storage. Living room boasts natural lighting throughout with additional media/game room perfect for entertaining guests or family time. Primary with luxurious en-suite bath features a dual vanity, huge shower/tub & walk-in closet! Additional BRs have accent fandeliers which adds to design detail. Backyard oasis has extended covered patio & upgraded landscaping makes the perfect spot for relaxing or entertaining. Master planned community of Artavia offers residents a delicious café, fitness center, splash pad, playground, relaxing green spaces, 5-acre lake & boardwalk. Conveniently located with easy access to hwy 242, i45, 99 & just minutes from fine dining & shopping in The Woodlands!
$208,000
16320 Sun View Lane Conroe, TX 77302
- Type:
- Single Family
- Sq.Ft.:
- 1,118
- Status:
- Active
- Beds:
- 3
- Lot size:
- 0.17 Acres
- Year built:
- 2003
- Baths:
- 2.00
- MLS#:
- 47479833
- Subdivision:
- Summerset Estates
ADDITIONAL INFORMATION
Welcome to this Clean and Cozy home with 3 bed room & 2 bath brick home. The living area is spacious, master bath has double sinks and separate shower , Laminate floors through out the house . Has a huge Back yard all fenced for your family to entertain with a small porch .This home has a New A/c , Roof is approximate 1 yr old.which will give you a piece of mind.Also close to I-45 the mall and shopping centers.also very important Low tax rate. So Hurry and call your Realtor and set an appointment for viewing this great starter home.
- Type:
- Single Family
- Sq.Ft.:
- 1,388
- Status:
- Active
- Beds:
- 3
- Year built:
- 2024
- Baths:
- 2.00
- MLS#:
- 90668464
- Subdivision:
- Granger Pines
ADDITIONAL INFORMATION
The Aspen - This delightful one-story home features three bedrooms and two baths. The open-concept design of the Aspen creates a spacious feel by combing the great room, dining room and huge island kitchen.
- Type:
- Single Family
- Sq.Ft.:
- 1,675
- Status:
- Active
- Beds:
- 3
- Year built:
- 2024
- Baths:
- 2.00
- MLS#:
- 12401477
- Subdivision:
- Granger Pines
ADDITIONAL INFORMATION
Featuring a thoughtfully designed single-story layout, the Buchanan offers plenty of private and common living space. Toward the front of the home, two bedrooms share a full bath. At the heart of the home, an inviting kitchenâ??featuring a center island and corner pantryâ??overlooks an open-concept area with a spacious great room and elegant dining area, providing access to a covered patio. Completing the home, a lavish primary suite includes a large walk-in closet and a private bath. Granite throughout, sprinkler system, sod front and back, garage door opener, tankless water heater, REFRIGERATOR, WASHER, AND DRYER! Smart home package and much more! Call for appointment to see this home!
- Type:
- Single Family
- Sq.Ft.:
- 2,003
- Status:
- Active
- Beds:
- 4
- Year built:
- 2024
- Baths:
- 2.10
- MLS#:
- 61203370
- Subdivision:
- Granger Pines
ADDITIONAL INFORMATION
The Hampton two-story home is an open-concept floor plan featuring the primary suite privately situated on the first floor, while the secondary bedrooms are on the second floor. The gourmet island kitchen overlooks the great room and the dining room, creating a spacious entertaining area. And the upstairs game room offers a secondary entertainment space for the home. This plan offers the option of a covered patio and 3-bay garage where permitted. Granite throughout, sprinkler system, sod front and back, garage door opener, tankless water heater, REFRIGERATOR, WASHER, AND DRYER! Call for appointment to see this home!
$589,000
570 Roanoke Drive Conroe, TX 77302
- Type:
- Single Family
- Sq.Ft.:
- 4,329
- Status:
- Active
- Beds:
- 4
- Lot size:
- 0.38 Acres
- Year built:
- 1971
- Baths:
- 4.10
- MLS#:
- 44370763
- Subdivision:
- River Plantation
ADDITIONAL INFORMATION
Completely remodeled estate located on the 11th hole of the River Plantation Golf Course. The home offers 4,329 SF, 4 bedrooms, 4.5 baths, living room, formal dining room, family room, chefs kitchen and game room. In the kitchen you will apprciate the gas cook top, granite counters, tile backsplash and stainless steel appliances. The living room offers towering ceilings with stained beams, floor to ceiling brick gas start fireplace, & built-in shelving. The family room features 7 sliding glass doors that showcase the deck and golf course views. The master retreat offers a spa like experience with a large shower, double vanities and his & hers walk in closets with built-in shoe racks. The gameroom upstairs has a full bath and could easily be a 5th bedroom if needed. Outdoors you will enjoy the rear deck and firepit overlooking the 11th hole, circular drive way, 3 car garage, large shade trees and sprinkler system. Come and enjoy golf life, this home is sure to exceed your expectations.
$179,000
18793 Kalka Road Conroe, TX 77302
- Type:
- Land
- Sq.Ft.:
- n/a
- Status:
- Active
- Beds:
- n/a
- Lot size:
- 2.2 Acres
- Baths:
- MLS#:
- 94569333
- Subdivision:
- Deer Glen Estates
ADDITIONAL INFORMATION
Here is approximately 2.2 acres that is unrestricted! Property has septic system, but it's condition is unknown. Buyer will have to install tap through Crystal Springs Water Co. cannot drill a well.
| Copyright © 2024, Houston Realtors Information Service, Inc. All information provided is deemed reliable but is not guaranteed and should be independently verified. IDX information is provided exclusively for consumers' personal, non-commercial use, that it may not be used for any purpose other than to identify prospective properties consumers may be interested in purchasing. |
Conroe Real Estate
The median home value in Conroe, TX is $310,400. This is lower than the county median home value of $348,700. The national median home value is $338,100. The average price of homes sold in Conroe, TX is $310,400. Approximately 52% of Conroe homes are owned, compared to 39.96% rented, while 8.05% are vacant. Conroe real estate listings include condos, townhomes, and single family homes for sale. Commercial properties are also available. If you see a property you’re interested in, contact a Conroe real estate agent to arrange a tour today!
Conroe, Texas 77302 has a population of 87,930. Conroe 77302 is more family-centric than the surrounding county with 39.75% of the households containing married families with children. The county average for households married with children is 38.67%.
The median household income in Conroe, Texas 77302 is $67,863. The median household income for the surrounding county is $88,597 compared to the national median of $69,021. The median age of people living in Conroe 77302 is 32.9 years.
Conroe Weather
The average high temperature in July is 93.3 degrees, with an average low temperature in January of 40.5 degrees. The average rainfall is approximately 48.7 inches per year, with 0 inches of snow per year.
