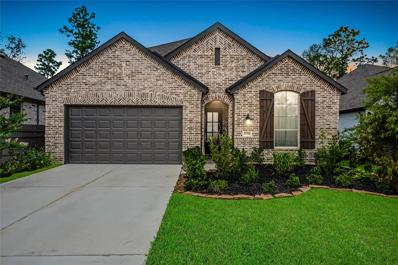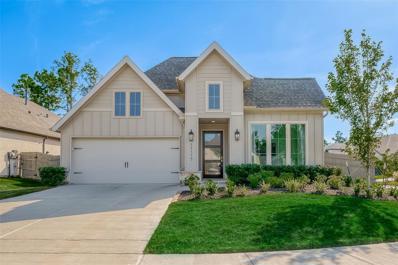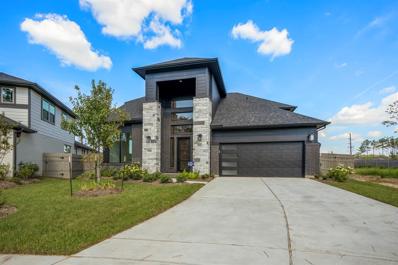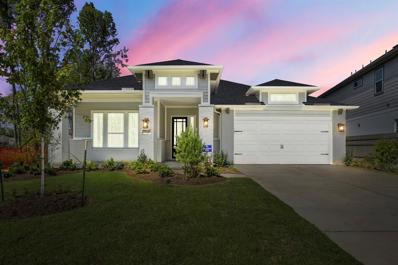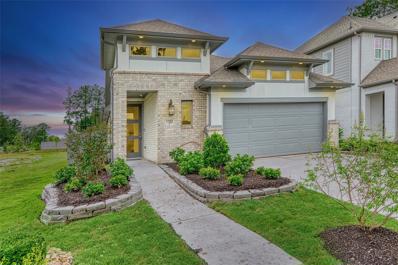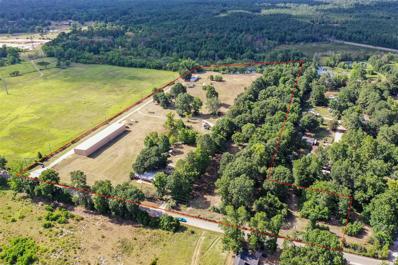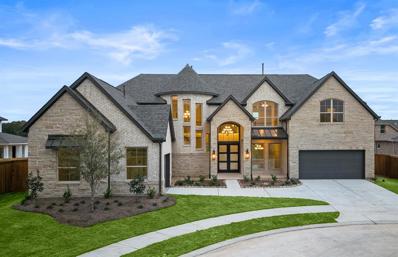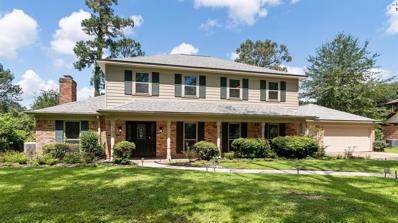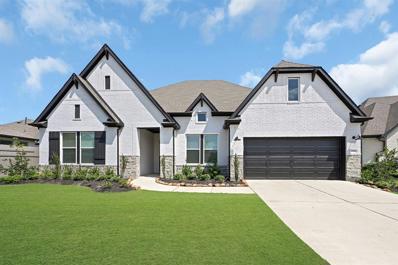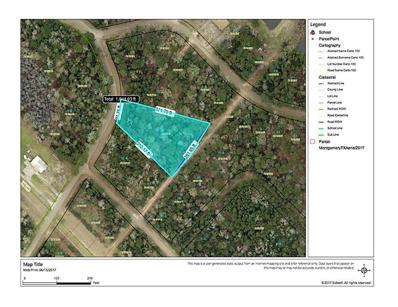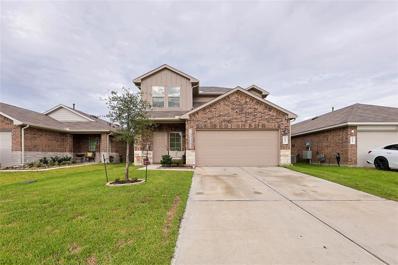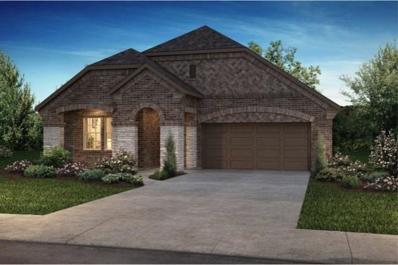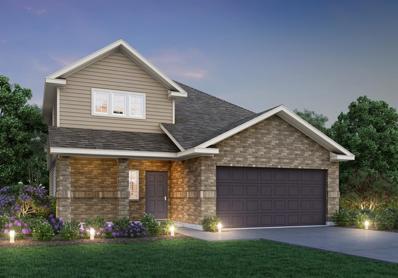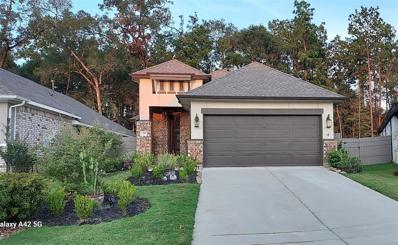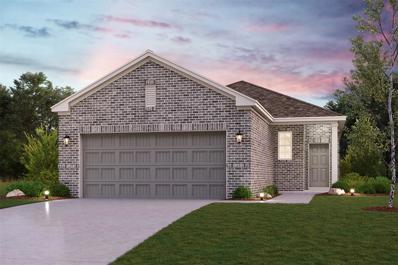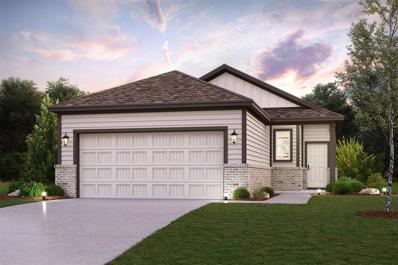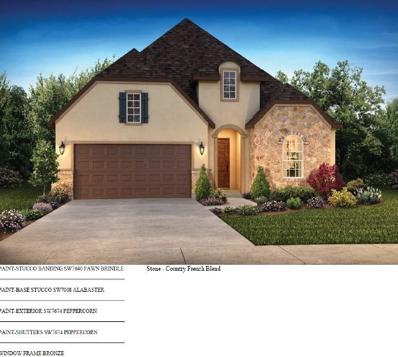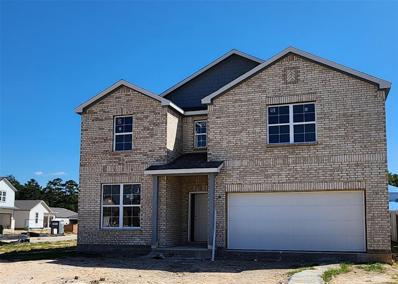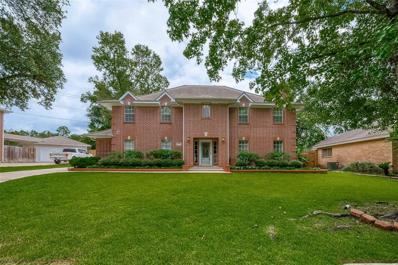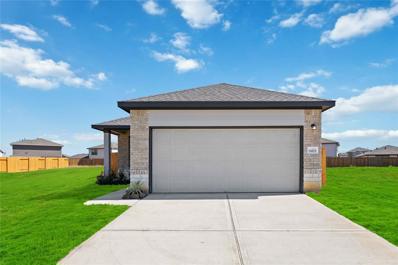Conroe TX Homes for Rent
- Type:
- Single Family
- Sq.Ft.:
- 2,251
- Status:
- Active
- Beds:
- 4
- Year built:
- 2024
- Baths:
- 3.00
- MLS#:
- 68301533
- Subdivision:
- Granger Pines
ADDITIONAL INFORMATION
Welcome to Granger Pines, one of Legend's newest communities in Conroe, TX! The Salerno floor plan is a spacious 2-story home with 4 bedrooms (2 down, 2 up), 3 baths, game room, and 2-car garage. This home has it all, including vinyl plank flooring throughout the first-floor common areas and a tray ceiling in the family room for some dramatic flair! The first floor offers the perfect space for entertaining with an island kitchen open to expansive living and dining areas! The gourmet kitchen is sure to please with 42" cabinetry, granite countertops, and stainless-steel appliances! Retreat to the Owner's Suite featuring a separate tub and shower and a walk-in closet! Enjoy the great outdoors with full sod, a sprinkler system, and a covered patio. Donâ??t miss your opportunity to call Granger Pines home, schedule a visit today!
- Type:
- Single Family
- Sq.Ft.:
- 2,115
- Status:
- Active
- Beds:
- 4
- Lot size:
- 0.17 Acres
- Year built:
- 2021
- Baths:
- 3.00
- MLS#:
- 51769835
- Subdivision:
- Artavia 01
ADDITIONAL INFORMATION
MOTIVATED SELLERS! Don't miss this impressive Ashton Plan where every detail is considered & meticulously designed by Highland Homes. This 4B, 3B, 2car, 1-story is quietly nestled in the highly sought after community of Artavia. Soaring ceilings & archways, open floor plan, xlarge windows, natural light with expansive views throughout! Easily entertain inside with 2 dining options from casual or formal settings. Kitchen design for the discriminating chef...large island service, gas cooktop, custom cabinets, walk in pantry. Split plan sends one side to the back in a large primary retreat w/ en-suite bathroom hosting dual sinks, separate shower, garden soak tub and walk in shopping closet! Extended covered outdoor living patio area with gas stub, awaits your personal blackstone or grill! Generous yard for pool, party or planting! RainSoft water system, sprinkler system, tankless water heater and loads of smart & safe home Wi-Fi features. ASSUMABLE VA LOAN AT 2.99% available to Vets!
- Type:
- Single Family
- Sq.Ft.:
- 2,603
- Status:
- Active
- Beds:
- 4
- Lot size:
- 0.19 Acres
- Year built:
- 2022
- Baths:
- 3.00
- MLS#:
- 77590462
- Subdivision:
- Artavia 07
ADDITIONAL INFORMATION
Stunning Perry home model 2545 in Artavia! This 4-bedroom, 3-bath gem on a corner lot offers an office/game room with glass doors, a private back bedroom with full ensuite, and an open-concept design. Enjoy a two-tone kitchen with an island (island cabinets on both sides!), a primary suite with high ceilings, his and hers walk-in closets and dual vanities, a covered patio with a TV, a mudroom, and a 2-car garage. Updated exterior landscape and perfect color combination choices inside and out. Just 11 miles from The Woodlands Mall and across from 242 shopping. ARTAVIA features a 13-acre complex with a lake, paddle boats, a kayak area, and a contemporary clubhouse with a 24-hour fitness center, cafe, and gathering spaces. Priced well below new builds with no wait time! Only one owner, lived in for 1 year. Donât miss this incredible opportunity! Schedule your tour today!
- Type:
- Single Family
- Sq.Ft.:
- 3,400
- Status:
- Active
- Beds:
- 5
- Year built:
- 2024
- Baths:
- 4.00
- MLS#:
- 72874676
- Subdivision:
- Artavia
ADDITIONAL INFORMATION
Newly designed Bluebonnet plan with a contemporary black brick exterior and dramatic stone entry welcomes you in an exclusive section of ARTAVIA. Enjoy luxury living in this master planned community including nature trails, a five-acre community lake with boardwalk, art installations, a fitness center and café. Chefâ??s kitchen has stunning Warm Calacatta Quartz countertops, custom cabinetry, and upgraded stainless steel appliances including double ovens. The primary suite features 10â?? ceilings and has a spa-like bath with dual sinks, a soaking tub, and spacious shower. Designer selections and upgrades throughout the home. Smart home features with white glove service after closing and a dehumidifier included for healthier air. J. Patrick Homes was recently awarded a GHBA Prism for Volume Builder of the Year. Visit the NEW model home at 15616 Sunny Day Drive for showings.
- Type:
- Single Family
- Sq.Ft.:
- 2,178
- Status:
- Active
- Beds:
- 3
- Year built:
- 2024
- Baths:
- 2.10
- MLS#:
- 19570071
- Subdivision:
- Artavia
ADDITIONAL INFORMATION
Just completed Lantana plan with curb appeal galore in an exclusive, private section of ARTAVIA. Enjoy resort-style amenities in the master planned community of ARTAVIA including nature trails, a five-acre community lake with a boardwalk and on-site Palate Café. Be prepared to be impressed with this open-concept one story home that features a home office, spacious family room with modern linear fireplace, island kitchen with double ovens, and luxurious primary suite with spa-like bath. Upgrades include quartz and granite countertops, custom cabinetry, pendant lighting, and designer tile. Smart home features with white glove service after closing and dehumidifier included for healthier air. J. Patrick Homes was recently awarded a GHBA Prism for Volume Builder of the Year. Visit the model home at 15616 Sunny Day Drive for showings.
- Type:
- Single Family
- Sq.Ft.:
- 2,925
- Status:
- Active
- Beds:
- 5
- Year built:
- 2024
- Baths:
- 3.00
- MLS#:
- 71345633
- Subdivision:
- Evergreen
ADDITIONAL INFORMATION
Discover Good Natured Living in the Brand-New Master Planned Community of Evergreen! Located off SH-242 and tucked behind a plethora of trees lies a retreat from the hustle and bustle of everyday life. This two-story home is fully Stucco, surrounded by lush landscaping, and rests on a 50' premium cul-de-sac lot. Featuring 5 bedrooms, 3 bathrooms, a study, an upstairs game room, and a separate bonus room, this home is a warm invitation for entertainment and rest. A kitchen with Built-In gas appliances, a large island, double ovens, and tons of cabinetry makes cooking and serving easy! Sitting off your kitchen and dining nook awaits a large patio and backyard for endless outdoor relaxation. Retreat to your Primary Suite, which includes a Garden Tub, a Glass-Framed Mud Set Shower, and a large walk-in closet. All of this and more await you in Evergreen 50â! Explore what it means to Live The Difference with Shea Homes!
- Type:
- Single Family
- Sq.Ft.:
- 1,927
- Status:
- Active
- Beds:
- 3
- Lot size:
- 0.13 Acres
- Year built:
- 2022
- Baths:
- 2.00
- MLS#:
- 75383249
- Subdivision:
- Artavia
ADDITIONAL INFORMATION
This formal model home HAS NO BACK NEIGHBORS! It is a testament to modern sophistication, boasting a single-story layout. Step inside to discover a spacious open floor plan that seamlessly connects the living, dining, and kitchen areas, ideal for both casual gatherings and formal entertaining. The centerpiece of this home is its stylish island kitchen, featuring sleek countertops, high-end appliances, and ample storage space. Adjacent to the main living area is a versatile flex room, offering endless possibilities as a playroom for the kids, a media room for movie nights, or even a home office. Outside, the covered patio beckons you to relax and unwind in the serene outdoor setting, perfect for enjoying your morning coffee or hosting barbecues with friends and family. This is your final opportunity to become part of the exclusive closeout community, securing a brand-new home that combines luxury with comfort. Schedule a showing today and make this dream home yours before it's too late!
$300,000
0 Wiggins Road Conroe, TX 77302
- Type:
- Land
- Sq.Ft.:
- n/a
- Status:
- Active
- Beds:
- n/a
- Lot size:
- 5.8 Acres
- Baths:
- MLS#:
- 86265469
- Subdivision:
- Wiggins T M
ADDITIONAL INFORMATION
5.8 acre tract with a working water well. 15.8 acres available total on separate listings. 1568 3/2 double-wide mobile home on separate listing with covered rear porch running the entire length. There is also a 7200 sqft red iron metal building/warehouse available on another listing. There is 3-phase power and 3 60x40 spaces inside with 14 ft tall x 16 ft wide doors. 18 Wheeler accessible. On an additional listing there is a 1216 sqft 3/2 single-wide mobile home at the rear with covered porch. Plenty of space to expand. Water tank on property for livestock. Property is fenced with a road all the way to the back home. Owner prefers to sell as a whole. Please call with questions.
$900,000
14985 Wiggins Road Conroe, TX 77302
- Type:
- Single Family
- Sq.Ft.:
- 1,568
- Status:
- Active
- Beds:
- 3
- Lot size:
- 9 Acres
- Year built:
- 1991
- Baths:
- 2.00
- MLS#:
- 89658806
- Subdivision:
- Wiggins T M
ADDITIONAL INFORMATION
This listing is for a 10 acre property with a 1568 sqft 3/2 double-wide mobile home with covered rear porch running the entire length. There is also a 7200 sqft red iron metal building/warehouse. 3-phase power and 3 60x40 spaces inside with 14 ft tall x 16 ft wide doors. Building is 20 ft high at the peak with iron ore floors. 18 Wheeler accessible. Also included here is a 1216 sqft 3/2 single-wide mobile home at the rear with covered porch. Plenty of space to expand. 2 water tanks on property for livestock. Property is fenced with a road all the way to the back home. Please call with questions. Owner does the have capability to clear the additional acreage or build pad sites. 15.8 acres available total.
$700,000
Tbd Wiggins Road Conroe, TX 77302
- Type:
- Single Family
- Sq.Ft.:
- 7,200
- Status:
- Active
- Beds:
- 3
- Lot size:
- 5 Acres
- Year built:
- 2013
- Baths:
- 2.00
- MLS#:
- 69928391
- Subdivision:
- Wiggins
ADDITIONAL INFORMATION
This listing is for a 7200 sqft red iron constructed metal building or shop with iron ore floors. It is 20 ft tall at the peak. There are 3 bays each with 14ft tall x 16ft wide doors and 2400 sqft. 3 phase power all the way back to the single wide which is also included along with 5 acres. This will be shaped like a rectangle going back from Wiggins Rd. The single wide is 1216 sqft 3 bedroom 2 bath. 18 wheeler accessible. There is an additional 10.8 acres available for sale as well along with another 3 bedroom 2 bath mobile home.
- Type:
- Single Family
- Sq.Ft.:
- 4,590
- Status:
- Active
- Beds:
- 5
- Year built:
- 2024
- Baths:
- 4.10
- MLS#:
- 55045154
- Subdivision:
- Artavia
ADDITIONAL INFORMATION
2-story home features a large entry with 21' ceilings. Expansive 27'x19' family room is central to the home. Kitchen features built-in stainless steel appliances are included as well as a separate 36â 5-burner gas cooktop. Master bath includes a freestanding tub, separate shower, His and Hers vanities, and two walk-in closets. Upstairs features a game room, media room, 3 bedrooms and 2 baths. Split 3-car swing in garage.
- Type:
- Single Family
- Sq.Ft.:
- 2,967
- Status:
- Active
- Beds:
- 4
- Lot size:
- 0.28 Acres
- Year built:
- 1976
- Baths:
- 3.00
- MLS#:
- 12744789
- Subdivision:
- River Plantation
ADDITIONAL INFORMATION
Stunning 4 bedroom 3 full bath home in River Plantation on the 7th hole of the golf course. This meticulously maintained home features many recent updates including new roof (2022), new water heater, upstairs flooring, landscaping, interior & exterior paint (2024). Beautiful island kitchen with white custom built cabinets, granite, SS appliances, wine fridge & storage, double ovens, tons of counter space and large walk-in pantry. Formal living room would make a perfect game room, media room, play room....endless possibilities. Full bath down. The formal dining at the front of the home could also make a great study. Upstairs are 4 BR's, 2 full baths. Primary suite has an amazing sun room overlooking the golf course. Oversized 2 car garage with EV 120v charger, workshop w/large tool chest, and golf cart door. Community amenities: golfing, pool, tennis, basketball, play ground & parks.
- Type:
- Single Family
- Sq.Ft.:
- 3,336
- Status:
- Active
- Beds:
- 4
- Lot size:
- 0.38 Acres
- Year built:
- 2022
- Baths:
- 3.10
- MLS#:
- 43797319
- Subdivision:
- Artavia
ADDITIONAL INFORMATION
Discover this stunning traditional-style home with modern touches, perfectly situated in the sought-after community of Artavia. This thoughtfully designed residence offers 4 spacious bedrooms, 3.5 bathrooms and high-end upgrades throughout. The heart of the home features an inviting floor plan with vaulted ceilings, a gourmet kitchen boasting premium appliances ideal for family gatherings. With an expansive 4-car garage, you'll have plenty of room for vehicles, storage, and hobbies. The expansive, oversized lot offers a blank canvas for creating your own outdoor oasisâ??whether it's a serene garden, a sparkling pool, or a vibrant entertainment space. Situated in a prime location, this home is conveniently close to shopping, dining, and Conroeâ??s top-rated schools, ensuring that everything you need is just a short drive away. Experience the perfect blend of traditional charm and modern convenience in this exceptional Artavia gem. Donâ??t miss your chance to make this house your forever home!
$50,000
Magnolia Bend Conroe, TX 77302
- Type:
- Land
- Sq.Ft.:
- n/a
- Status:
- Active
- Beds:
- n/a
- Lot size:
- 1.38 Acres
- Baths:
- MLS#:
- 37798316
- Subdivision:
- Magnolia Bend 08
ADDITIONAL INFORMATION
Survey is available upon request . 1.36 acre lot is located in Conroe !This UNIMPROVED, LOT in MAGNOLIA BEND, UTILITIES AVAILABLE, LIGHT DEED RESTRICTIONS (horses allowed).CISD schools. Please refer to FEMA map, the property is located (AE zone), please see pic on MLS or visit FEMA's website.
- Type:
- Single Family
- Sq.Ft.:
- 2,006
- Status:
- Active
- Beds:
- 3
- Year built:
- 2021
- Baths:
- 2.00
- MLS#:
- 5065826
- Subdivision:
- Artavia
ADDITIONAL INFORMATION
Discover your dream family home in the heart of Artavia! Step inside to find a warm and welcoming atmosphere, complemented by an abundance of natural light. The open floor plan creates a seamless flow between the living, dining, and kitchen, ideal for both everyday living and entertaining guests. Unwind in the comfort of three sizable bedrooms, providing ample space for rest and relaxation. Enjoy the best of Artavia living with an array of community amenities just moments away. From refreshing splash pads and a 24/7 fitness center to lush green spaces at Dapple Park and playgrounds galore, there's something for everyone to enjoy. This move-in ready home is waiting for you to create lasting memories. Don't miss this opportunity to make it yours!
- Type:
- Single Family
- Sq.Ft.:
- 2,214
- Status:
- Active
- Beds:
- 4
- Lot size:
- 0.11 Acres
- Year built:
- 2022
- Baths:
- 2.10
- MLS#:
- 52189350
- Subdivision:
- Granger Pines
ADDITIONAL INFORMATION
Price Improvement! 2 year old house, well kept by owners, and leaving all the bells and whistles behind. New TVs mounted and staying. Living room 85" TV, Primary Bedroom 75" TV, Upstairs Gameroom 65" TV, and two 55" TVs mounted and staying in two upstairs bedrooms. Tankless water heater, water softner, Smart House set up, Zoned AC Unit, Improved glass doors in Primary Bathroom shower, Alarm system set up for AT&T or Vivint with cameras and ring doorbell, Gutters, Smart garage door opener. Full water Sprinkler system in front and backyard. Washer and Dryer staying with sale of house. Kitchen refrigrator and garage refrigrator staying with house. This house comes move in ready, just bring furniture! Just a 1 minute drive to the elementary school. Easy access neighborhood with 1 minute drive to the elementary school in the neighborhood. New widened roads accessing neighborhood from 242 and new conveince store in front of neighborhood. Great value on this house!
- Type:
- Single Family
- Sq.Ft.:
- 2,057
- Status:
- Active
- Beds:
- 3
- Year built:
- 2024
- Baths:
- 2.00
- MLS#:
- 83883259
- Subdivision:
- Evergreen
ADDITIONAL INFORMATION
This charming 3-bedroom, 2-bathroom, and study home spans 2,057 square feet and seamlessly blends comfort with style. The spacious primary bedroom offers a luxurious retreat, featuring a drop-in tub and a separate shower, complemented by dual vanities that provide ample space for daily routines. The open concept living areas are designed for both relaxation and entertaining, with abundant natural light and a seamless flow between the living room, dining area, and kitchen. The home also boasts generously sized bedrooms, providing plenty of room for family and guests, while the thoughtfully designed bathrooms add an extra touch of convenience and elegance. Whether you're unwinding in the primary suite or hosting gatherings in the inviting common areas, this residence offers a harmonious balance of functionality and sophistication. Experience the joy of refined living in Evergreen and discover how Shea Homes can help you Live the Difference!â
- Type:
- Single Family
- Sq.Ft.:
- 2,129
- Status:
- Active
- Beds:
- 4
- Year built:
- 2024
- Baths:
- 2.10
- MLS#:
- 84861952
- Subdivision:
- Granger Pines
ADDITIONAL INFORMATION
Welcome to Granger Pines, one of Legend's newest communities in Conroe, TX! The Andria floorplan is a spacious 2-story home, featuring 4 bedrooms, 2.5 bathrooms, upstairs flex space, and a 2-car garage. This home has it all, including vinyl plank flooring throughout the first-floor common areas! The gourmet kitchen is sure to please with 42" cabinets, granite countertops, and a large island overlooking the dining and family rooms! Retreat to the first-floor Owner's Suite featuring a separate tub and shower and a huge walk-in closet. Enjoy the great outdoors with full sod, a sprinkler system, and a covered patio! Donâ??t miss your opportunity to call Granger Pines home, schedule a visit today!
- Type:
- Single Family
- Sq.Ft.:
- 2,179
- Status:
- Active
- Beds:
- 3
- Lot size:
- 0.12 Acres
- Year built:
- 2022
- Baths:
- 3.00
- MLS#:
- 22167313
- Subdivision:
- Artavia 08
ADDITIONAL INFORMATION
Welcome to this beautiful home, backing up to a pristine treed reserve, and filled with tons of upgrades! This home is loaded with features such as an impressive 8' entry door, double ovens, a 5 burner gas cooktop, roll out shelving throughout the first floor, spectacular upgraded granite countertops in kitchen, granite look tile throughout the downstairs living areas, raised vanities and commodes throughout, brushed oil rubbed bronze hardware throughout, as well as 2" faux wood cordless blinds to complete the stunning look. A very large walk in master closet adds a luxurious touch, with room for a lighted vanity area inside. The 2nd story upgrade includes a large flex room, as well as a bedroom and full bath. Two 40 gallon hot water tanks ensure everyone's comfort! In addition,this home includes numerous smart home features. This home is located in Artavia, a jaw droppingly beautiful master planned development with easy access to both I45 and I69,only minutes from The Woodlands.
Open House:
Saturday, 11/16 12:00-5:00PM
- Type:
- Single Family
- Sq.Ft.:
- 1,288
- Status:
- Active
- Beds:
- 3
- Year built:
- 2024
- Baths:
- 2.00
- MLS#:
- 38103874
- Subdivision:
- Granger Pines
ADDITIONAL INFORMATION
The Alder - Don't let the square footage number fool you, the open design of the one-story floor plan shows how a well thought out space can feel bright and airy, while serving all the needs of the home buyer. The huge island kitchen overlooks the great room and dining room - making it the perfect space to gather when entertaining. The creative use of space in the Alder spotlights a spacious primary suite privately situated on one side of the home, while the two other secondary bedrooms are on the other side. This design offers some versatility in how the secondary bedrooms can be used - possibly a home office or nursery could be some options for the these rooms.
- Type:
- Single Family
- Sq.Ft.:
- 1,288
- Status:
- Active
- Beds:
- 3
- Year built:
- 2024
- Baths:
- 2.00
- MLS#:
- 57382850
- Subdivision:
- Granger Pines
ADDITIONAL INFORMATION
The Alder - Don't let the square footage number fool you, the open design of the one-story floor plan shows how a well thought out space can feel bright and airy, while serving all the needs of the home buyer. The huge island kitchen overlooks the great room and dining room - making it the perfect space to gather when entertaining. The creative use of space in the Alder spotlights a spacious primary suite privately situated on one side of the home, while the two other secondary bedrooms are on the other side. This design offers some versatility in how the secondary bedrooms can be used - possibly a home office or nursery could be some options for the these rooms.
Open House:
Saturday, 11/16 11:00-5:00PM
- Type:
- Single Family
- Sq.Ft.:
- 2,330
- Status:
- Active
- Beds:
- 3
- Year built:
- 2024
- Baths:
- 2.10
- MLS#:
- 63816515
- Subdivision:
- Evergreen
ADDITIONAL INFORMATION
Welcome to a modern oasis of comfort and style. This single-story home offers 2,330 sq ft of exquisite living space, where every detail exudes quality and charm. Inside, you'll find a spacious layout featuring 3 bedrooms, 2.5 baths, and a study, all conveniently located on one level for easy living. The heart of the home lies in the stunning kitchen and living area, equipped with ample cabinets, granite countertops, built-in KitchenAid appliances, and a generous island. The great room features a stacking slider door that seamlessly transitions between indoor and outdoor living spaces. Retreat to the primary suite, which boasts a tray ceiling and a luxurious bathroom complete with dual vanities, a freestanding tub, and a separate shower. Experience the joys of good-natured living in Evergreen and discover how Shea Homes can help you Live the Difference!
- Type:
- Single Family
- Sq.Ft.:
- 2,472
- Status:
- Active
- Beds:
- 4
- Year built:
- 2024
- Baths:
- 2.10
- MLS#:
- 33402854
- Subdivision:
- Granger Pines
ADDITIONAL INFORMATION
The Medina Floorplan features 2,472 square feet with plenty of room. The extended foyer opens up to the study and leads to the open kitchen, dining and living areas. The primary suite is located downstairs. The second floor boasts the seconady bedrooms and a spacious loft.
- Type:
- Single Family
- Sq.Ft.:
- 3,464
- Status:
- Active
- Beds:
- 4
- Lot size:
- 0.22 Acres
- Year built:
- 1997
- Baths:
- 2.20
- MLS#:
- 81079917
- Subdivision:
- River Plantation 10
ADDITIONAL INFORMATION
NEVER FLOODED! High and Dry! This home has NEVER flooded! From the Time You Cross Over the Covered Bridge into River Plantation, You Feel at Home. This Amazing Community is Located Just off IH-45 with Easy Access to Conroe, The Woodlands and Houston. Set Amongst the Showcase of Large Trees this Impressive Home Offers Four Large Bedrooms, Two Full Baths and Two Half Baths. The Kitchen is a Show Stopper and Will Make Any Cook Happy. The KitchenAid Package Includes Double Ovens and a Gas Cooking Range! The First Floor Consists of Two Living Spaces, Formal Dining, Breakfast Area, Laundry Room, Two Half Baths and an Office. Upstairs You Will Find the Primary Bedroom with an EnSuite Bath. Wait Until You See the the Fireplace Overlooking the Oversized Corner Jetted Tub. The Second Floor also Contains Three Large Bedrooms! You Must See This One to Appreciate the Bamboo Floors and Custom Upgrades!
- Type:
- Single Family
- Sq.Ft.:
- 1,533
- Status:
- Active
- Beds:
- 4
- Year built:
- 2024
- Baths:
- 2.00
- MLS#:
- 93602881
- Subdivision:
- Granger Pines
ADDITIONAL INFORMATION
The San Marcos floor plan is a spacious 4-bedroom, 2-bathroom home designed for comfortable living. The living and dining area provides ample space for hosting gatherings, allowing you to entertain family and friends with ease. The kitchen is well-equipped with plenty of counter space, providing a functional and convenient area for meal preparation and cooking. The San Marcos floor plan strikes a balance between practicality and comfort, making it an inviting home for individuals and families alike.
| Copyright © 2024, Houston Realtors Information Service, Inc. All information provided is deemed reliable but is not guaranteed and should be independently verified. IDX information is provided exclusively for consumers' personal, non-commercial use, that it may not be used for any purpose other than to identify prospective properties consumers may be interested in purchasing. |
Conroe Real Estate
The median home value in Conroe, TX is $310,400. This is lower than the county median home value of $348,700. The national median home value is $338,100. The average price of homes sold in Conroe, TX is $310,400. Approximately 52% of Conroe homes are owned, compared to 39.96% rented, while 8.05% are vacant. Conroe real estate listings include condos, townhomes, and single family homes for sale. Commercial properties are also available. If you see a property you’re interested in, contact a Conroe real estate agent to arrange a tour today!
Conroe, Texas 77302 has a population of 87,930. Conroe 77302 is more family-centric than the surrounding county with 39.75% of the households containing married families with children. The county average for households married with children is 38.67%.
The median household income in Conroe, Texas 77302 is $67,863. The median household income for the surrounding county is $88,597 compared to the national median of $69,021. The median age of people living in Conroe 77302 is 32.9 years.
Conroe Weather
The average high temperature in July is 93.3 degrees, with an average low temperature in January of 40.5 degrees. The average rainfall is approximately 48.7 inches per year, with 0 inches of snow per year.

