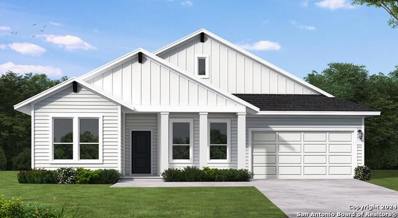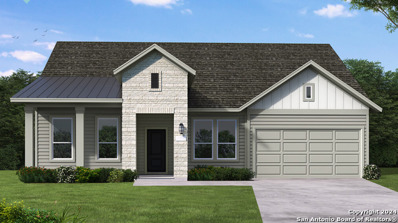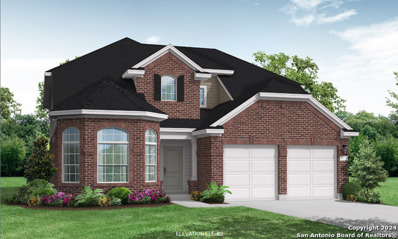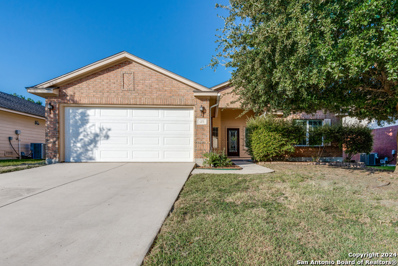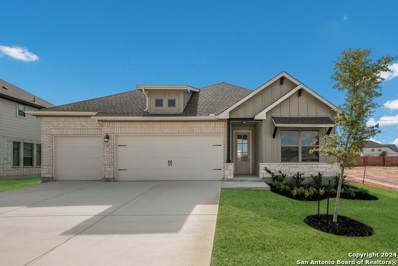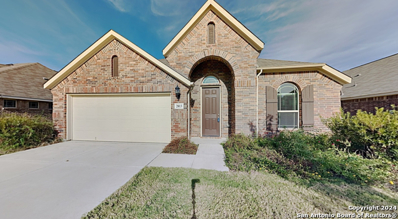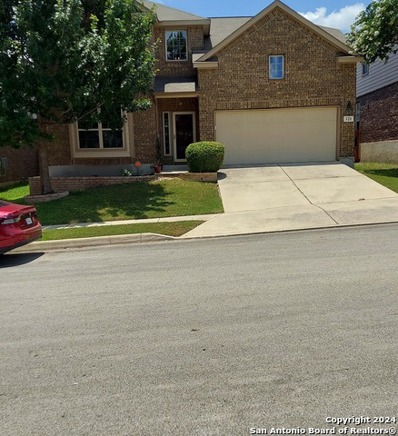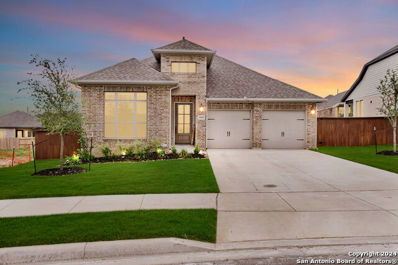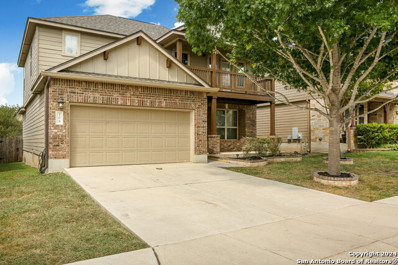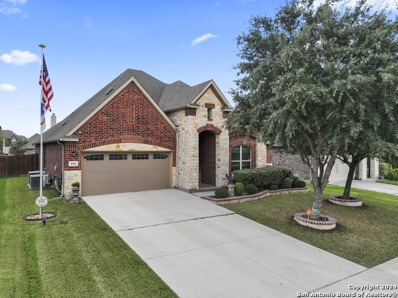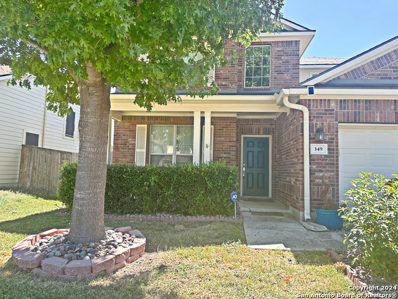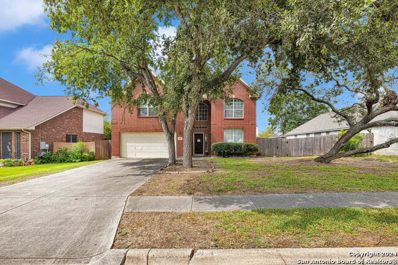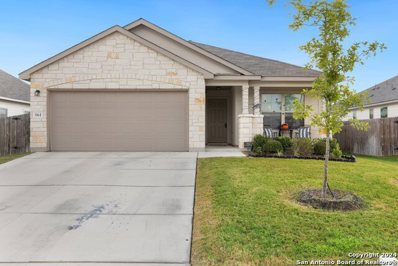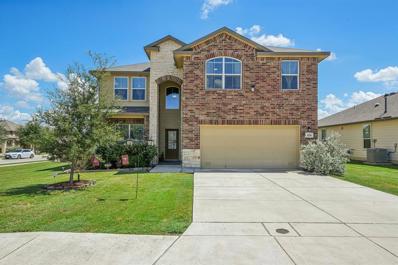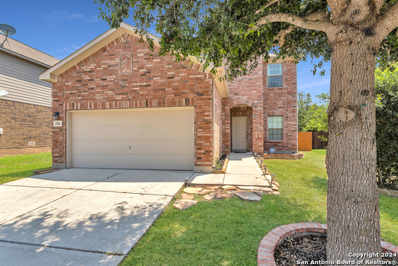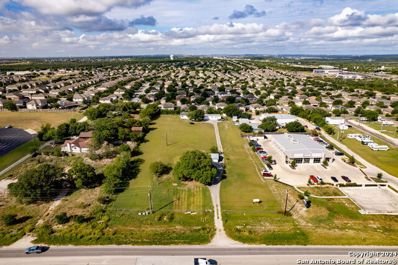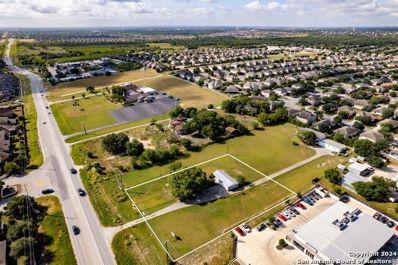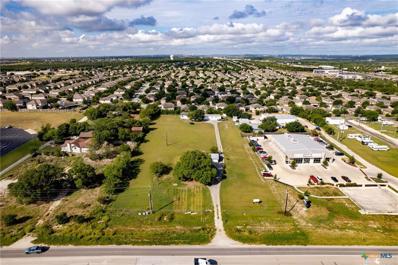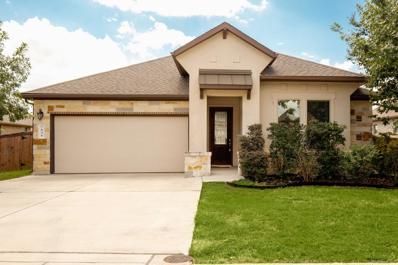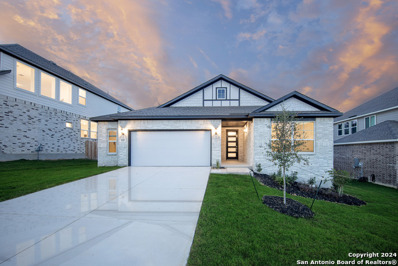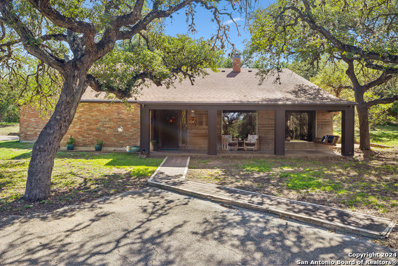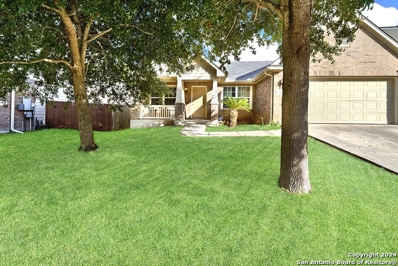Cibolo TX Homes for Rent
$531,175
2843 Reeves Lane Schertz, TX 78108
- Type:
- Single Family
- Sq.Ft.:
- 2,809
- Status:
- Active
- Beds:
- 3
- Lot size:
- 0.22 Acres
- Year built:
- 2024
- Baths:
- 3.00
- MLS#:
- 1813584
- Subdivision:
- HOMESTEAD
ADDITIONAL INFORMATION
Introducing the Wimberly I Elevation A, a stunning one-story home in the Homestead community. This beautifully designed farmhouse-style home features a captivating board and batten front exterior and a spacious front porch, adding to its inviting charm. Step through the grand 8-foot front door and discover two sizable bedrooms and a large study with a useful closet for additional storage space. Down the long foyer, you enter the heart of the home-a large living space flooded with natural light from abundant windows. The kitchen boasts an expansive quartz island overlooking the spacious great room, complemented by a built-in oven, gas cooktop, and ample storage in the walk-in pantry. Adjacent to the kitchen, a spacious game room offers the perfect spot for entertaining family and friends. Your primary bedroom retreat, located at the rear of the home, provides a peaceful escape. The ensuite bathroom features a double vanity, an oversized shower, and a generously sized primary closet, combining luxury with functionality. Outside, the extensive covered patio invites you to create cherished memories while hosting gatherings and enjoying outdoor entertainment. Stop by today!
$612,990
2847 Reeves Lane Schertz, TX 78108
- Type:
- Single Family
- Sq.Ft.:
- 2,519
- Status:
- Active
- Beds:
- 3
- Lot size:
- 0.25 Acres
- Year built:
- 2024
- Baths:
- 3.00
- MLS#:
- 1813578
- Subdivision:
- HOMESTEAD
ADDITIONAL INFORMATION
Introducing the Avalon I plan, an exceptional one-story home in the Homestead community. This unique residence boasts a captivating board and batten and stone front exterior, complemented by a spacious front porch that enhances its charm. Upon entering through the grand 8-foot front door, you're greeted by a sizable guest bedroom and an oversized study, providing ample space for both guests and productivity. Continuing down the foyer, you enter the heart of the home-a large living space designed for hosting family gatherings. The kitchen features an expansive quartz island overlooking the spacious great room, equipped with a built-in oven, gas cooktop, and abundant storage in the walk-in pantry. Your primary bedroom retreat, located at the rear of the home, offers a serene oasis. The ensuite bathroom boasts a double vanity, an oversized shower, and generously sized His and Hers closets, combining luxury with practicality. Outside, enjoy creating cherished memories on the extensive covered patio, perfect for hosting gatherings and outdoor entertainment. Don't miss the opportunity to explore and envision your new home-stop by today!
$588,990
311 Dryden Roost Cibolo, TX 78108
- Type:
- Single Family
- Sq.Ft.:
- 2,608
- Status:
- Active
- Beds:
- 3
- Lot size:
- 0.2 Acres
- Year built:
- 2024
- Baths:
- 3.00
- MLS#:
- 1813519
- Subdivision:
- Buffalo Crossing
ADDITIONAL INFORMATION
Welcome to your dream home! Discover the stunning curb appeal of this elegant brick and stone home, which features a charming bay window in the study on the main level. The soaring ceilings in the foyer and great room enhance the open and airy feel of the home. The strategically placed powder bath is conveniently located between the study and the formal dining room. The private primary bedroom suite on the main floor boasts a luxurious garden tub, a separate shower, dual vanities, and a generously sized walk-in closet. Upstairs, you'll find two additional bedrooms and a full bath, perfect for children or guests, along with a versatile game room for family fun and relaxation. Culinary enthusiasts will love the gourmet kitchen, equipped with built-in appliances, a gas cooktop, and a spacious island. Bay windows in both the breakfast area and the primary bedroom provide extra space and natural light. Step outside to enjoy the expansive Texas-sized covered patio, complete with a gas stub for outdoor cooking and entertaining. Schedule your appointment today!
- Type:
- Single Family
- Sq.Ft.:
- 3,114
- Status:
- Active
- Beds:
- 5
- Lot size:
- 0.16 Acres
- Year built:
- 2012
- Baths:
- 4.00
- MLS#:
- 1812333
- Subdivision:
- RIATA
ADDITIONAL INFORMATION
If you're looking for a home that combines space, comfort, and convenience, this beautifully maintained 2-story house has it all! With an impressive 3,114 square feet of living space, 5 bedrooms, 3.5 bathrooms, and a 3-car garage, this property is perfect for families who value both style and functionality.From the moment you step inside, you'll notice the thoughtful design that sets this home apart. The spacious floor plan allows for easy movement and offers a perfect balance between shared living areas and private spaces. The pool and playground are steps away just down the side walk. Minutes away from Evo and Santikos. RAFB less then 20 minutes away. Shopping and restaurants are just a few miles away. Seller is offering 5K in concessions.
$309,900
125 FALLING SUN Cibolo, TX 78108
- Type:
- Single Family
- Sq.Ft.:
- 1,863
- Status:
- Active
- Beds:
- 3
- Lot size:
- 0.15 Acres
- Year built:
- 2003
- Baths:
- 2.00
- MLS#:
- 1813034
- Subdivision:
- DEER CREEK CIBOLO
ADDITIONAL INFORMATION
This Beautiful updated single story home in The Ridge @ Deer Creek in Cibolo boast 3 bedrooms and 2 bathrooms. This beauty features convenience, style, great SCUISD schools and no back neighbors as you relax on your spacious covered back porch. New Laminate floors (No Carpet), New SS appliances 1826 sq ft. The well-designed layout of the house includes a spacious family room, perfect for entertaining guests or spending quality time with family. Additionally, the dining and breakfast areas with a bar top counter provide ample space for enjoying meals together, creating lasting memories. Kitchen offers plenty of counter space for meal preparation and a convenient layout that makes cooking a breeze. This Home features a new HVAC, new roof, new paint inside & out. Welcome Home!
$499,509
417 Canton Chase Cibolo, TX 78108
- Type:
- Single Family
- Sq.Ft.:
- 2,081
- Status:
- Active
- Beds:
- 3
- Lot size:
- 0.2 Acres
- Year built:
- 2024
- Baths:
- 3.00
- MLS#:
- 1813075
- Subdivision:
- BUFFALO CROSSING
ADDITIONAL INFORMATION
Discover this stunning new Coventry Homes construction, perfectly situated on a fully sodded and fenced lot with no immediate rear neighbors, providing privacy and tranquility. This versatile floor plan offers flexible spaces, including a separate office or playroom, a mudroom leading to the utility room and garage, and a split primary suite with a spacious full bath. The heart of the home is the open kitchen, dining, and living area-ideal for entertaining family and friends. The stylish island kitchen features granite countertops, stainless steel appliances, gas cooking, and ample storage to meet all your culinary needs. Gorgeous wood floors and oversized windows create a bright, welcoming interior filled with natural light. With a three-car garage, you'll have all the storage space you need for vehicles, tools, and more. Additional features include garage door openers, a sprinkler system, security wiring, plumbing for a water softener, and more thoughtful upgrades throughout. This energy-efficient home boasts gas appliances, radiant barrier roofing, low-E windows, and a 16+ SEER AC system, ensuring comfort and reduced energy costs year-round. Experience modern living at its finest in this beautifully crafted home that offers both luxury and functionality. Don't miss your chance to make it yours!
$351,650
2813 REDTIP DR Schertz, TX 78108
- Type:
- Single Family
- Sq.Ft.:
- 2,002
- Status:
- Active
- Beds:
- 3
- Lot size:
- 0.15 Acres
- Year built:
- 2018
- Baths:
- 2.00
- MLS#:
- 1812624
- Subdivision:
- RIATA
ADDITIONAL INFORMATION
Home offers granite countertops at kitchen along with stainless steel appliances. Carpet at bedrooms and wood flooring at main areas of home and tile flooring at bathrooms. The kitchen has gas cooking stove, an island and extended space for second eating area. An additional room can be used as an office or den. The formal dining area is located at the front of home at the grand foyer. Home offer features stylish cuts at ceiling and ceiling fans, security system and sprinkler system.
$376,000
121 Buckskin Way Cibolo, TX 78108
- Type:
- Single Family
- Sq.Ft.:
- 2,729
- Status:
- Active
- Beds:
- 4
- Lot size:
- 0.13 Acres
- Year built:
- 2013
- Baths:
- 3.00
- MLS#:
- 1812265
- Subdivision:
- CIBOLO VALLEY RANCH
ADDITIONAL INFORMATION
"NO REPAIRS NEEDED" Come view this well-maintained two-story home in Cibolo Valley Ranch. Its located only minutes from the popular Steele High School. Charm meets convenience in this delightful single-family abode with tall ceilings and crown molding. This stunning 4-bedroom 3 full bath is conveniently located to shopping centers, medical facilities, only 5.3 miles to Randolph Air Force Base and easy access to IH35. With a large foyer and walkway that leads you passed the formal dining to the large family
$519,900
3248 Crosby Creek Schertz, TX 78108
- Type:
- Single Family
- Sq.Ft.:
- 2,443
- Status:
- Active
- Beds:
- 4
- Lot size:
- 0.22 Acres
- Year built:
- 2024
- Baths:
- 3.00
- MLS#:
- 1812254
- Subdivision:
- HOMESTEAD
ADDITIONAL INFORMATION
Twelve foot Ceilings capture the Entry into this Beautiful Home featuring an Open Kitchen offering generous Counter Space, a Corner Walk-in Pantry and Oversized Chef's Island. A generous Dining Area flows into an open Family Room with a dramatic Wall of Windows. Game Room/Media Room with French doors opens off the Kitchen for endless Entertainment. Another wall of Windows makes a statement in the Master Bedroom. The Master Bath features Separate Vanities, Garden Tub, a Separate Glass-Enclosed Shower and 2 Walk-in Closets. The Home features a Guest Suite with Ensuite Full Bath and abundant Closet space throughout the Home. Enjoy the evenings on the Covered Rear Patio which includes Gas Connection for a future Outdoor Kitchen or Gas Grill. Added features that make this almost New Home even Nicer and an exceptional value are $7,000 of installed Window Blinds, Refrigerator and Water Softener.
$350,000
304 Saddle Spur Cibolo, TX 78108
- Type:
- Single Family
- Sq.Ft.:
- 2,590
- Status:
- Active
- Beds:
- 4
- Lot size:
- 0.14 Acres
- Year built:
- 2013
- Baths:
- 4.00
- MLS#:
- 1812200
- Subdivision:
- SADDLE CREEK RANCH 4
ADDITIONAL INFORMATION
Welcome to this stunning move-in-ready home! The spacious island kitchen, featuring elegant granite counters, overlooks the expansive living room, creating a perfect space for entertaining and already set up with surround sound speakers in living room. Equipped with stainless steel appliances and abundant counter and cabinet space, it's a chef's dream! The downstairs primary bedroom, adorned with a tray ceiling, offers a touch of elegance. Your personal oasis awaits in the primary bath, complete with an oversized walk-in shower, luxurious soaking tub, double vanity, and a generous walk-in closet-ideal for unwinding after a long day. Upstairs, you'll discover three large bedrooms along with a spacious game room that provides access to a lovely porch-perfect for savoring your morning coffee. The guest bedroom upstairs features an en-suite bathroom for added privacy and convenience. With a large backyard perfect for weekend gatherings and an open floor plan flooded with natural light, this home offers incredible space and comfort. Don't miss the opportunity to make it yours! Both living room and Master bedroom are wired to mount TV's.
$289,000
345 Buckboard Lane Cibolo, TX 78108
- Type:
- Single Family
- Sq.Ft.:
- 1,552
- Status:
- Active
- Beds:
- 3
- Lot size:
- 0.13 Acres
- Year built:
- 2011
- Baths:
- 2.00
- MLS#:
- 1811769
- Subdivision:
- Cibolo Valley Ranch
ADDITIONAL INFORMATION
Immaculately kept home featuring 3 bedroom, 2 bathroom, and a 2 car garage. Hardwood floor and ceramic tiles throughout, no carpet, crown molding, screen in patio, energy saving screen on windows, new HVAC, new roof and foundation work with a transferrable warranty.
$429,810
316 Foxtail Path Cibolo, TX 78108
- Type:
- Single Family
- Sq.Ft.:
- 1,866
- Status:
- Active
- Beds:
- 3
- Lot size:
- 0.2 Acres
- Year built:
- 2024
- Baths:
- 2.00
- MLS#:
- 1811904
- Subdivision:
- FOXBROOK
ADDITIONAL INFORMATION
Welcome to your dream home in the vibrant Foxbrook community! This stunning Liberty floorplan offers a single-story residence with 3 bedrooms, a versatile study, and an open floor plan that effortlessly connects the living, dining, and kitchen areas-providing the perfect backdrop for both relaxation and entertaining. The kitchen features granite countertops, stainless steel appliances built into the cabinets, an island with an under-mount sink, and ample space for cooking and meal prep. A cozy study with elegant French doors serves as the perfect work-from-home space or quiet reading nook. The primary suite offers a private retreat with a well-appointed bathroom featuring a separate tub and shower with a built-in seat. Step outside to enjoy the serene oasis of your private backyard, ideal for outdoor activities and relaxation. Take advantage of the Foxbrook community's amenities, including scenic walking trails and a refreshing community pool. Plus, you'll enjoy the convenience of highly accredited schools nearby, from elementary through high school. Don't miss your chance to experience the exceptional quality of life this home offers.
$449,000
644 PERUGIA Cibolo, TX 78108
- Type:
- Single Family
- Sq.Ft.:
- 2,907
- Status:
- Active
- Beds:
- 4
- Lot size:
- 0.17 Acres
- Year built:
- 2013
- Baths:
- 4.00
- MLS#:
- 1811884
- Subdivision:
- TURNING STONE
ADDITIONAL INFORMATION
** 4% VA Qualifying Assumption with VA substitution** Beautiful Home in Turning Stone, Cibolo, TX. Located in the heart of Cibolo, this stunning DR Horton-built home offers the perfect blend of style, convenience, and comfort. The prime location puts you minutes from shopping, medical facilities, restaurants, Wal-Mart, HEB, and the lively downtown Cibolo, where you can enjoy farmer's markets, holiday festivals, and live music. It's also just a short drive to Randolph AFB and BAMC. This Texas beauty boasts a striking red brick and limestone exterior, making it stand out in the desirable Turning Stone neighborhood. Inside, you're welcomed by a grand mosaic tile entry and elevated ceilings, creating an open, airy ambiance. Designer touches throughout the home include a coffered ceiling in the master bedroom, elegant archways in the dining room, and unique planter shelves and a circular ceiling in the breakfast area. Designed with entertaining in mind, the open-concept layout connects the living room, kitchen, dining room, and breakfast areas, making it easy to host gatherings or enjoy relaxing evenings at home. The gourmet island kitchen features granite countertops, a mosaic tile backsplash, a deep sink, upgraded appliances, and a negotiable stainless steel refrigerator. The chef will never feel isolated, as the kitchen opens to the spacious living room, which is prewired for surround sound-perfect for a movie night or game day. Upstairs, the versatile game room, complete with a 4th bedroom and a 3rd full bath, offers a perfect retreat for guests, a media room, or even a pool table setup. The split-bedroom design ensures privacy for the primary suite, which includes a spa-like bath. Step outside to your own oasis-an oversized patio with a pergola, prewired for outdoor surround sound, perfect for unwinding in the evenings. The seller is open to negotiating the 6-8-seater Bullfrog hot tub, ideal for a relaxing soak. There's also an 8x12 storage building for all your outdoor equipment or as a creative space. Energy-efficient features like Tech Shield in the attic, low E windows, ceiling fans throughout, a water softener, and a brand-new water heater ensure comfort year-round while keeping utility bills low. The Turning Stone community offers a resort-like experience with a pool, sports court, playground, and paved walking trail. This home is the full package-move-in ready and perfect for enjoying all the best Cibolo has to offer!
$345,000
349 Wagon Wheel Cibolo, TX 78108
- Type:
- Single Family
- Sq.Ft.:
- 2,446
- Status:
- Active
- Beds:
- 4
- Lot size:
- 0.13 Acres
- Year built:
- 2008
- Baths:
- 3.00
- MLS#:
- 1811818
- Subdivision:
- CIBOLO VALLEY RANCH
ADDITIONAL INFORMATION
Two Story Home: 4 bedrooms 2.5 bath, 2 car garage in 2446 Sq ft. Ceramic tiled entry and all wet areas. Carpet in all rooms. Island kitchen with granite counter tops & stainless steel appliances. Refrigerator included. Primary down; Primary bath features double vanity w/separate garden tub & shower; walk-in closet. Covered patio in backyard with mature trees. 3 bedrooms up w/loft overlooking living room. Minutes from Randolph Air Base & Forum Shopping.
$285,900
246 NOTCH LEAF Cibolo, TX 78108
- Type:
- Single Family
- Sq.Ft.:
- 2,074
- Status:
- Active
- Beds:
- 3
- Lot size:
- 0.16 Acres
- Year built:
- 1994
- Baths:
- 3.00
- MLS#:
- 1811772
- Subdivision:
- THISTLE CREEK
ADDITIONAL INFORMATION
Must see this nicely maintained home in the heart of Cibolo, situated on a charming tree-lined street within a quaint neighborhood. Perfect for families, three Schertz-Cibolo ISD schools for grades 1 through 8 are just a short walk away. The master suite offers a serene retreat with a separate shower and soaking tub, along with a spacious walk-in closet. The modern kitchen features elegant granite countertops and top-of-the-line convection oven appliances, including a stove and microwave. Additional cabinetry in the bathrooms and laundry room provides ample storage space. This home is a true gem, combining comfort and convenience in a delightful setting!
$374,999
161 SAMBAR MAIN Schertz, TX 78108
- Type:
- Single Family
- Sq.Ft.:
- 1,784
- Status:
- Active
- Beds:
- 3
- Lot size:
- 0.16 Acres
- Year built:
- 2021
- Baths:
- 3.00
- MLS#:
- 1809811
- Subdivision:
- VENADO CROSSING
ADDITIONAL INFORMATION
Welcome to your dream home in the desirable Venado Crossing community! Built in 2021 and still under the builder's warranty, this stunning 3-bedroom, 2.5-bathroom residence combines modern living with thoughtful accessibility features, making it perfect for everyone. As you approach, you'll be greeted by the home's great curb appeal, highlighted by a beautiful native stone exterior that exudes character and charm. Come inside to discover a bright and inviting open living layout, filled with natural light, creating an ideal space for entertaining and relaxation. The spacious primary suite is a true retreat, complete with a luxurious spa-like atmosphere and a generously sized shower stall. The additional bedrooms are amply sized, providing comfort and flexibility for all. The heart of the home is the open flow of the living room, dining room, and kitchen, which features gorgeous granite countertops and recessed lighting, enhancing both style and functionality. Enjoy the convenience of a two-car garage and take advantage of the level, sunny lot-perfect for gardening enthusiasts or outdoor gatherings. Experience the best of modern living in a vibrant community that combines comfort, accessibility, and a beautiful environment. Don't miss your chance to make this exceptional property your own! Schedule your tour today!
$369,900
424 Dean Chase Cibolo, TX 78108
- Type:
- Single Family
- Sq.Ft.:
- 2,349
- Status:
- Active
- Beds:
- 4
- Lot size:
- 0.23 Acres
- Year built:
- 2017
- Baths:
- 3.00
- MLS#:
- 20738935
- Subdivision:
- Saratoga
ADDITIONAL INFORMATION
Unbelievable! 2.65 fixed rate VA Assumable loan. Beautiful 4 Bedroom 2.5 bath home on large almost quarter acre lot. This home features a large living room, game room, granite counter tops, stainless steel appliances, coat closet along with a huge primary bedroom with nice size walk in closet. All bedrooms have walk in closets. Formal Dining area can also be used as an office as there is also an eat in kitchen area. Enjoy your evenings on this nice size covered patio.
$287,000
216 Bareback Bnd Cibolo, TX 78108
- Type:
- Single Family
- Sq.Ft.:
- 1,816
- Status:
- Active
- Beds:
- 4
- Lot size:
- 0.14 Acres
- Year built:
- 2010
- Baths:
- 3.00
- MLS#:
- 1811488
- Subdivision:
- CIBOLO VALLEY RANCH
ADDITIONAL INFORMATION
Meticulously maintained home in Cibolo, TX for sale. Beautiful laminate flooring throughout. Open concept living to kitchen with granite counter and stainless steel appliances with beautiful large sink. Recently attuned 2021 3 ton HVAC system with media filter, UV light and dual damper/climate control as well as water softener and reverse osmosis. Large backyard with new privacy fence. Home is walking distance to neighborhood playground and is centrally located to shopping, schools Hwy IH35 and Randolph Brooks Air Force Base.
$1,100,000
5654 & 5648 FM 1103 Schertz, TX 78108
ADDITIONAL INFORMATION
Unlock the potential of this versatile 2.9-acre property, ideally located in the thriving Schertz market. This sitefeatures a spacious shop/garage, perfect for business operations, and a manufactured home currently rented on a month-to-month basis, offering flexible income options. The property is zoned by the City of Schertz for business, making it a prime locationfor your next venture. Whether you're looking to tear down and start fresh or remodel to suit your needs, the possibilities areendless. The site previously had plans for a vehicle service location, showcasing its adaptability to various business models.Investors and business owners alike will appreciate the potential for redevelopment or continued use, with all the infrastructurealready set up and ready to go. Additionally, this unique opportunity allows you to purchase the two properties separately. Don't miss your chance to invest in one of Schertz's most promising commercial spaces-schedule your viewing today and explore the endless opportunities this property offers!
$435,000
5648 FM 1103 Schertz, TX 78108
ADDITIONAL INFORMATION
Unlock the potential of this 1 acre commercial property located in Schertz, TX. Zoned for business, this versatilelot offers endless possibilities for your commercial endeavors. The existing shop/garage setup is ready to be torn down orrenovated to suit your needs, making this the perfect canvas for your business vision. Previously approved plans included avehicle service location, making it an ideal spot for auto-related businesses, retail, or commercial development. The property is also available with the adjacent property (MLS 1810695), providing an opportunity to expand your footprint for a combined total of approximately 2.9 acres at $1,100,000. Whether you're looking to start fresh or revamp the existing structure, this property isready to bring your commercial property goals to life. Don't miss out on this prime location in the thriving Schertz community!
- Type:
- General Commercial
- Sq.Ft.:
- n/a
- Status:
- Active
- Beds:
- n/a
- Lot size:
- 2.9 Acres
- Baths:
- MLS#:
- 557573
ADDITIONAL INFORMATION
Unlock the potential of this versatile 2.9-acre property, ideally located in the thriving Schertz market. This site features a spacious shop/garage, perfect for business operations, and a manufactured home currently rented on a month-to-month basis, offering flexible income options. The property is zoned by the City of Schertz for business, making it a prime location for your next venture. Whether you're looking to tear down and start fresh or remodel to suit your needs, the possibilities are endless. The site previously had plans for a vehicle service location, showcasing its adaptability to various business models. Investors and business owners alike will appreciate the potential for redevelopment or continued use, with all the infrastructure already set up and ready to go. Additionally, this unique opportunity allows you to purchase the two properties separately as MLS 557571 and 557572. Don’t miss your chance to invest in one of Schertz’s most promising commercial spaces—schedule your viewing today and explore the endless opportunities this property offers!
$450,000
836 Silver Fox Cibolo, TX 78108
- Type:
- Single Family
- Sq.Ft.:
- 2,397
- Status:
- Active
- Beds:
- 3
- Lot size:
- 0.18 Acres
- Year built:
- 2016
- Baths:
- 3.00
- MLS#:
- 3148551
- Subdivision:
- Foxbrook
ADDITIONAL INFORMATION
Welcome to this stunning, like-new single-story home nestled in the highly desirable Foxbrook community. The property greets you with impressive curb appeal, featuring a charming stone and stucco exterior, beautifully manicured landscaping, and a striking modern glass front door. Inside, you'll discover a spacious and inviting open-concept floor plan designed for both comfort and style. High ceilings, fresh neutral paint, and luxury vinyl plank flooring throughout the main living areas create a bright and airy atmosphere. The heart of the home is the gourmet kitchen, which boasts a center island, breakfast bar, and gorgeous granite countertops. The two-tone cabinetry and sleek stainless-steel appliances, including a gas cooktop, add a touch of modern sophistication. Retreat to the private owner's suite located at the rear of the home, where you'll find a tranquil sanctuary complete with a walk-in closet and a luxurious en-suite bathroom. This spa-like bathroom features a dual vanity, ample storage, and a generously sized walk-in shower for a touch of indulgence. Enjoy a formal dining room and a flexible space positioned conveniently between the two guest bedrooms, ideal for various needs. This home also includes a convenient water softener system, and the refrigerator, washer, and dryer are all included, making it move-in ready. Step outside to enjoy the covered patio and fenced yard, perfect for outdoor relaxation and entertaining. This exquisite home seamlessly blends modern amenities with stylish design in a vibrant community, offering both comfort and elegance. Schedule a showing today!
$448,800
333 GLENWOOD RANCH Cibolo, TX 78108
Open House:
Saturday, 12/7 7:00-10:00PM
- Type:
- Single Family
- Sq.Ft.:
- 2,301
- Status:
- Active
- Beds:
- 4
- Lot size:
- 0.17 Acres
- Year built:
- 2024
- Baths:
- 2.00
- MLS#:
- 1810423
- Subdivision:
- BUFFALO CROSSING
ADDITIONAL INFORMATION
Was: $518,900 Move-in Ready Price: $448,800 Single-story home features four bedrooms, three baths, 2.5-car attached garage, and more. Vaulted ceiling in the spacious family room with a truly open concept with a dedicated study. Primary retreat boasts separate vanities, large walk-in shower, and walk-in closet. In-law suite with oversized bedroom and two additional secondary bedrooms with full bath down private hall.
- Type:
- Single Family
- Sq.Ft.:
- 2,715
- Status:
- Active
- Beds:
- 4
- Lot size:
- 4.25 Acres
- Year built:
- 1981
- Baths:
- 3.00
- MLS#:
- 1810274
- Subdivision:
- CHER RON
ADDITIONAL INFORMATION
Pristine custom built home with acreage and only one owner. A four sided brick house, with two wood burning stoves. A large covered front porch greets you as you arrive. This 4.5 +/- acre home has 2 +/- acres cleared around the house, and 2 +/- acres cleared pasture, with some natural brush. All the conveniences of the city, but a private oasis once you enter the property. This property offers many possibilities for its new owner. A potential horse property, or there is also development opportunity with the additional acreage that can be purchased.
$319,900
110 CARMEL DR Cibolo, TX 78108
- Type:
- Single Family
- Sq.Ft.:
- 2,078
- Status:
- Active
- Beds:
- 4
- Lot size:
- 0.15 Acres
- Year built:
- 2006
- Baths:
- 2.00
- MLS#:
- 1810210
- Subdivision:
- BENTWOOD RANCH
ADDITIONAL INFORMATION
Nestled in the heart of Cibolo is this Bentwood Ranch Community amazing one story home waiting for you. An open foyer greets you in this home with high ceilings and an open concept a front room that can be used for an office and or formal dining room greets you upon entering, the home also has a large kitchen with an island that allows you to see the living room. The Primary bedroom are split for privacy. The community is located with easy access to Randolph AFB, entertainment, shopping, medical centers and many more exciting new locations waiting to be explored including Cibolos historical Main Street area! Bentwood Ranch you can take advantage of the neighborhood's park, swimming pool, walking trails, and barbecue areas!


The data relating to real estate for sale on this web site comes in part from the Broker Reciprocity Program of the NTREIS Multiple Listing Service. Real estate listings held by brokerage firms other than this broker are marked with the Broker Reciprocity logo and detailed information about them includes the name of the listing brokers. ©2024 North Texas Real Estate Information Systems
 |
| This information is provided by the Central Texas Multiple Listing Service, Inc., and is deemed to be reliable but is not guaranteed. IDX information is provided exclusively for consumers’ personal, non-commercial use, that it may not be used for any purpose other than to identify prospective properties consumers may be interested in purchasing. Copyright 2024 Four Rivers Association of Realtors/Central Texas MLS. All rights reserved. |

Listings courtesy of Unlock MLS as distributed by MLS GRID. Based on information submitted to the MLS GRID as of {{last updated}}. All data is obtained from various sources and may not have been verified by broker or MLS GRID. Supplied Open House Information is subject to change without notice. All information should be independently reviewed and verified for accuracy. Properties may or may not be listed by the office/agent presenting the information. Properties displayed may be listed or sold by various participants in the MLS. Listings courtesy of ACTRIS MLS as distributed by MLS GRID, based on information submitted to the MLS GRID as of {{last updated}}.. All data is obtained from various sources and may not have been verified by broker or MLS GRID. Supplied Open House Information is subject to change without notice. All information should be independently reviewed and verified for accuracy. Properties may or may not be listed by the office/agent presenting the information. The Digital Millennium Copyright Act of 1998, 17 U.S.C. § 512 (the “DMCA”) provides recourse for copyright owners who believe that material appearing on the Internet infringes their rights under U.S. copyright law. If you believe in good faith that any content or material made available in connection with our website or services infringes your copyright, you (or your agent) may send us a notice requesting that the content or material be removed, or access to it blocked. Notices must be sent in writing by email to [email protected]. The DMCA requires that your notice of alleged copyright infringement include the following information: (1) description of the copyrighted work that is the subject of claimed infringement; (2) description of the alleged infringing content and information sufficient to permit us to locate the content; (3) contact information for you, including your address, telephone number and email address; (4) a statement by you that you have a good faith belief that the content in the manner complained of is not authorized by the copyright owner, or its agent, or by the operation of any law; (5) a statement by you, signed under penalty of perjury, that the inf
Cibolo Real Estate
The median home value in Cibolo, TX is $339,400. This is higher than the county median home value of $321,100. The national median home value is $338,100. The average price of homes sold in Cibolo, TX is $339,400. Approximately 80.22% of Cibolo homes are owned, compared to 13.7% rented, while 6.09% are vacant. Cibolo real estate listings include condos, townhomes, and single family homes for sale. Commercial properties are also available. If you see a property you’re interested in, contact a Cibolo real estate agent to arrange a tour today!
Cibolo, Texas 78108 has a population of 31,489. Cibolo 78108 is more family-centric than the surrounding county with 42.25% of the households containing married families with children. The county average for households married with children is 34.89%.
The median household income in Cibolo, Texas 78108 is $106,654. The median household income for the surrounding county is $80,047 compared to the national median of $69,021. The median age of people living in Cibolo 78108 is 34.4 years.
Cibolo Weather
The average high temperature in July is 93.8 degrees, with an average low temperature in January of 39.5 degrees. The average rainfall is approximately 33.7 inches per year, with 0.3 inches of snow per year.
