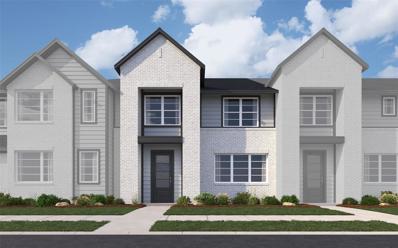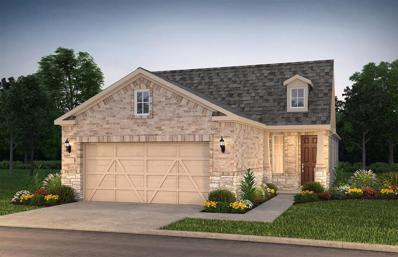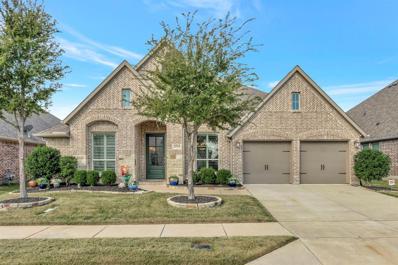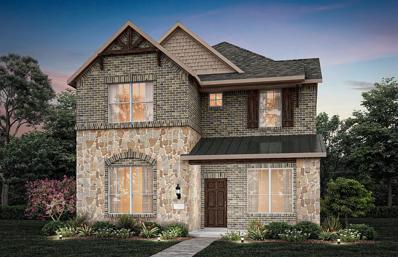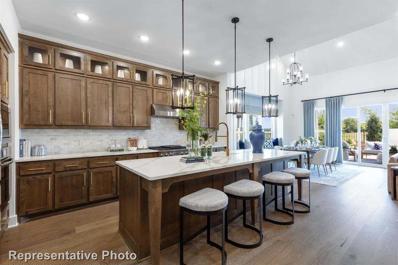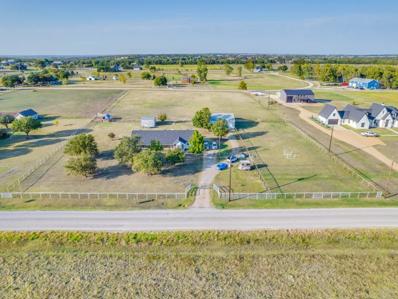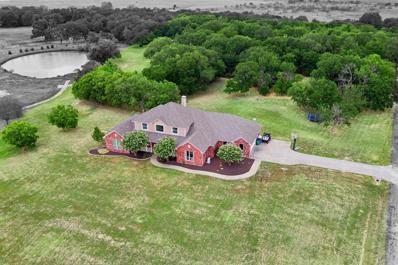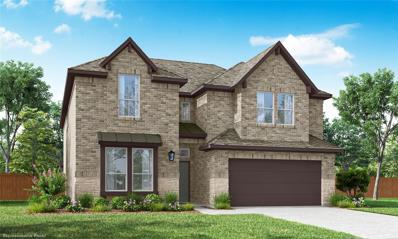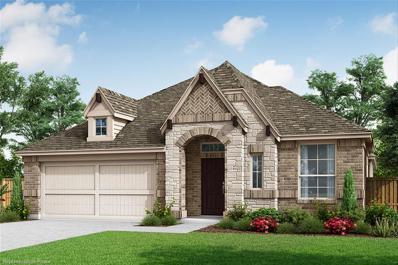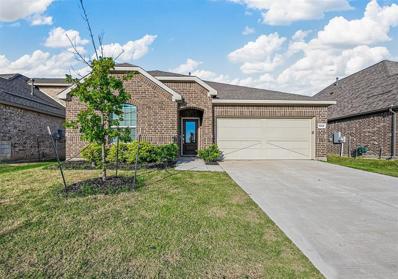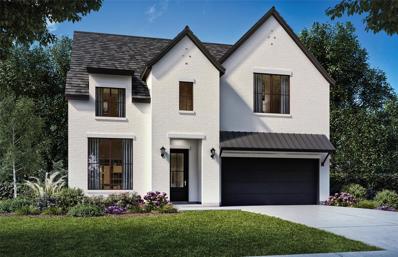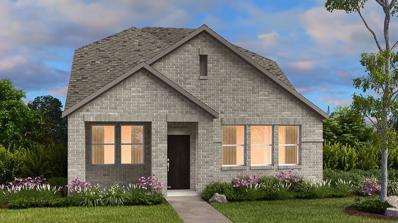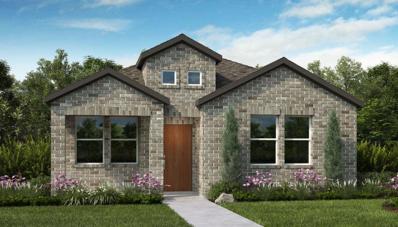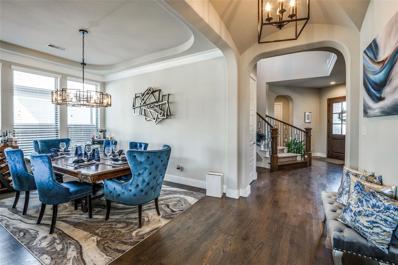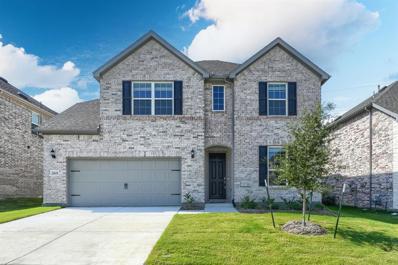Celina TX Homes for Rent
- Type:
- Townhouse
- Sq.Ft.:
- 2,074
- Status:
- Active
- Beds:
- 3
- Lot size:
- 0.06 Acres
- Year built:
- 2024
- Baths:
- 3.00
- MLS#:
- 20757119
- Subdivision:
- Mosaic
ADDITIONAL INFORMATION
CADENCE HOMES AURORA REVERSE floor plan. Two Story, modern elevation, East Facing, light colored brick, open living room, dining room, & kitchen with engineered flooring, upgraded tile, and countertops. Spacious bedrooms and gameroom with upgraded carpet & ceramic tile. Utility Room, 2 car garage with extra space for storage, outstanding community with lots of amenities, Prosper address, Prosper ISD, near the Dallas North Tollway, easy access in and out of the city to all places of Interest and work. The most talked about community with a price that is unheard of in the area.
$444,900
4325 Woods Court Celina, TX 75009
- Type:
- Single Family
- Sq.Ft.:
- 1,596
- Status:
- Active
- Beds:
- 2
- Lot size:
- 0.12 Acres
- Year built:
- 2024
- Baths:
- 2.00
- MLS#:
- 20756981
- Subdivision:
- Del Webb Legacy Hills
ADDITIONAL INFORMATION
NEW CONSTRUCTION COMING SOON Welcome to Del Webb at Legacy Hills, an active adult community, where your dream home awaits! Introducing the Compass plan (elevation LS204) a stunning blend of elegance and comfort. This 2-bedroom, 2-bathroom home is thoughtfully designed with every detail in mind. Imagine unwinding in your bright sunroom or retreating to your oversized ownerâs suite. The upgraded secondary bedroom and premium finishes in the bathrooms add a touch of luxury while the sun-drenched gathering offers a perfect space for relaxation or entertaining. With a sunbathed sunroom, this home is as beautiful as it is functional. Set in the heart of the community, you'll enjoy easy access to all the amenities Del Webb Legacy Hills has to offer. Perfect for active adults 55+, this neighborhood provides a warm, close-knit atmosphere. Donât miss the opportunity to make this exquisite home yoursâcoming November - December 2024!
$620,000
1719 Daldoran Drive Celina, TX 75009
- Type:
- Single Family
- Sq.Ft.:
- 3,206
- Status:
- Active
- Beds:
- 4
- Lot size:
- 0.17 Acres
- Year built:
- 2018
- Baths:
- 4.00
- MLS#:
- 20754254
- Subdivision:
- Glen Crossing Ph 1
ADDITIONAL INFORMATION
Welcome to your dream home in the stunning Glen Crossing Community! This beautiful Perry Home is perfect for motivated buyers looking to embrace a vibrant lifestyle. Enjoy access to a refreshing community pool, along with an array of amenities, including lush parks, scenic walking and biking trails, serene catch-and-release lakes, and a dedicated dog park for your furry friends. Families will appreciate the highly-rated Celina ISD. Step inside to discover spacious bedrooms, soaring high ceilings, and generous walk-in closets throughout the home. The heart of this residence is the expansive island kitchen, featuring a butler's pantry, tall cabinets, stainless steel appliances, and elegant under-mount lighting. Natural light pours in through numerous energy-efficient windows, complemented by plantation shutters that add a touch of style. The study and game room are enhanced by designer glass French doors, providing an elegant transition between spaces. Unwind in the luxurious Primary Bath, which boasts a huge walk-in shower and a separate soaking tub. The durable wood plank tile flooring throughout the main areas is perfect for all sorts of traffic. The exterior of the home is equally captivating, with phenomenal landscaping that enhances its curb appeal. Step into your backyard oasis, where a covered patio and custom-built pergola await, ideal for hosting gatherings with friends and family. Celina is a remarkable town that combines rapid growth with a charming small-town vibe. Donât miss your chance to call this exceptional property your new home!
- Type:
- Single Family
- Sq.Ft.:
- 1,926
- Status:
- Active
- Beds:
- 2
- Lot size:
- 0.12 Acres
- Year built:
- 2024
- Baths:
- 2.00
- MLS#:
- 20756799
- Subdivision:
- Del Webb Legacy Hills
ADDITIONAL INFORMATION
NEW CONSTRUCTION COMING SOON Welcome to Del Webb at Legacy Hills, an active adult community, where your dream home awaits! Introducing the Palmary plan (elevation FC201) a stunning blend of elegance and comfort. This 2-bedroom, 2-bathroom home is thoughtfully designed with every detail in mind. Imagine unwinding on your charming patio or retreating to your oversized ownerâs suite. The upgraded secondary bedrooms and premium finishes in the bathrooms add a touch of luxury while the sun-drenched gathering offers a perfect space for relaxation or entertaining. With a relaxing garden tub and separate shower, this home is as beautiful as it is functional. Set in the heart of the community, you'll enjoy easy access to all the amenities Del Webb Legacy Hills has to offer. Perfect for active adults 55+, this neighborhood provides a warm, close-knit atmosphere. Donât miss the opportunity to make this exquisite home yoursâcoming November - December 2024!
$518,480
4916 Ripley Avenue Celina, TX 75009
- Type:
- Single Family
- Sq.Ft.:
- 2,714
- Status:
- Active
- Beds:
- 3
- Lot size:
- 0.16 Acres
- Year built:
- 2024
- Baths:
- 3.00
- MLS#:
- 20756696
- Subdivision:
- Pinnacle At Legacy Hills
ADDITIONAL INFORMATION
Stunning Westview Plan in Celina: Pinnacle at Legacy Hills Discover your dream home at Pinnacle at Legacy Hills in Celina! This exquisite Westview Plan (Elevation D) offers 3 bedrooms, 2.5 bathrooms, and 2,714 square feet of luxurious living space. Available December 2024, this home is designed to impress with its open-concept layout. The ownerâs suite features a walk-in closet and a charming large window. Enjoy the convenience of a game room and a sunbathed gathering room thatâs perfect for entertaining. Additional features include Whirlpool built-in stainless-steel appliances, a covered front patio, and access to miles of hike and bike trails within the community. Ideal for hosting guests or simply enjoying your own personal retreat, this home has everything you need for modern, comfortable living. Donât miss this opportunity to make it yours!
$493,860
4928 Ripley Avenue Celina, TX 75009
- Type:
- Single Family
- Sq.Ft.:
- 2,714
- Status:
- Active
- Beds:
- 4
- Lot size:
- 0.11 Acres
- Year built:
- 2024
- Baths:
- 4.00
- MLS#:
- 20756655
- Subdivision:
- Pinnacle At Legacy Hills
ADDITIONAL INFORMATION
Stunning Westview Plan in Celina: Pinnacle at Legacy Hills Discover your dream home at Pinnacle at Legacy Hills in Celina! This exquisite Westview Plan (Elevation B) offers 4 bedrooms, 3.5 bathrooms, and 2,714 square feet of luxurious living space. Available December 2024, this home is designed to impress with its open-concept layout. The ownerâs suite features a walk-in closet and a charming large window. Enjoy the convenience of a game room and a sunbathed gathering room thatâs perfect for entertaining. Additional features include Whirlpool built-in stainless-steel appliances, a covered front patio, and access to miles of hike and bike trails within the community. Ideal for hosting guests or simply enjoying your own personal retreat, this home has everything you need for modern, comfortable living. Donât miss this opportunity to make it yours!
$760,003
2414 Plumeria Lane Celina, TX 75009
- Type:
- Single Family
- Sq.Ft.:
- 2,894
- Status:
- Active
- Beds:
- 4
- Lot size:
- 0.15 Acres
- Year built:
- 2024
- Baths:
- 4.00
- MLS#:
- 20756583
- Subdivision:
- The Parks At Wilson Creek: 50ft. Lots
ADDITIONAL INFORMATION
MLS# 20756583 - Built by Highland Homes - May completion! ~ Don't miss out on this gem! Enjoy the beauty of this desirable 2-story home featuring a cozy fireplace in the family room, an extended outdoor living area and an oversized garage! Entertain effortlessly in the spacious kitchen, complete with a large island, built-in microwave, and gas cooktop. Indulge in the luxurious primary bath, boasting a freestanding tub and a stylish dropped shower pan.
- Type:
- Single Family
- Sq.Ft.:
- 3,221
- Status:
- Active
- Beds:
- 5
- Lot size:
- 0.14 Acres
- Year built:
- 2024
- Baths:
- 6.00
- MLS#:
- 20756581
- Subdivision:
- The Parks At Wilson Creek: 50ft. Lots
ADDITIONAL INFORMATION
MLS# 20756581 - Built by Highland Homes - June completion! ~ Beautiful Cambridge Floor Plan located in Celina ISD. The home features 5 bedrooms and 5 bathrooms, an extended outdoor living area for entertaining, an open floor plan with a beautiful, upgraded kitchen and a gas fireplace in the living room.
- Type:
- Single Family
- Sq.Ft.:
- 2,580
- Status:
- Active
- Beds:
- 4
- Lot size:
- 4.78 Acres
- Year built:
- 1993
- Baths:
- 3.00
- MLS#:
- 20753610
- Subdivision:
- Whispering Meadows
ADDITIONAL INFORMATION
Welcome to your private retreat at 9448 County Road 135 in Celina, TX! Nestled on a sprawling 4.78-acre lot, this delightful single-story home offers plenty of room to enjoy both indoors and out. With 4 bedrooms and 3 full bathrooms, including an impressive 18x24 primary bedroom, this home is designed for comfort and space. The open floor plan is ideal for gathering with loved ones or hosting guests. Equipped for equestrian enthusiasts, the property boasts 4 horse stalls, an Arena, Barn and Shop complete with HVAC, water, and electricity. A large 40x40 Shop with a dust collection system provides a perfect space for hobbies or remote work. The entire property is gated, fenced and cross-fenced with horse-safe materials, ensuring both privacy and security.With road access on both sides, there's potential for expansion, and with no HOA restrictions, you have the freedom to make this space truly your own. Embrace the open space and tranquility of this unique property!
$1,139,000
2916 Shadybrook Drive Celina, TX 75009
- Type:
- Single Family
- Sq.Ft.:
- 4,612
- Status:
- Active
- Beds:
- 5
- Lot size:
- 0.21 Acres
- Year built:
- 2024
- Baths:
- 4.00
- MLS#:
- 20755380
- Subdivision:
- Wellspring Estates Ph Ii
ADDITIONAL INFORMATION
Experience the pinnacle of luxury with this never-before-lived-in 2024 custom-built Grand Home featuring the highly desirable and exclusive Downton Abbey floor plan, renowned for its iconic dual staircases. Spanning 4,612 sq. ft., this 5-bedroom, 4-bathroom masterpiece offers unmatched elegance and modern comfort with Red Oak flooring. Situated on a premium corner lot in the sought-after Prosper ISD, this home offers access to top-rated schools with low HOA fees and no MUD or PID taxes. Step into the grand living room with soaring ceilings and a gourmet kitchen equipped with a commercial-grade 6-burner range, griddle, and an additional butlerâs pantryâperfect for sophisticated entertaining. The primary suite serves as a private retreat, featuring a spa-like bath with luxurious jet upgrades. Enjoy the expansive backyard, host gatherings in the spacious loft connecting the media and game rooms, or appreciate the convenience of the extended garage with ample space for multiple vehicles and storage. Impeccably designed and move-in ready, this home offers a unique blend of luxury, comfort, and exclusivity.
$504,670
4924 Ripley Avenue Celina, TX 75009
- Type:
- Single Family
- Sq.Ft.:
- 2,450
- Status:
- Active
- Beds:
- 4
- Lot size:
- 0.11 Acres
- Year built:
- 2024
- Baths:
- 3.00
- MLS#:
- 20755911
- Subdivision:
- Pinnacle At Legacy Hills
ADDITIONAL INFORMATION
Welcome to your dream home at Pinnacle at Legacy Hills in Celina! This stunning Courtyard plan (Elevation B) offers 4 bedrooms, 3 bathrooms, and spans 2,450 square feet of thoughtfully designed living space. Available December 2024, this home has everything you need and more. The first floor boasts a guest suite, a study, providing ample space for work and relaxation. The sunlit gathering room, with large windows invites natural light, while the expansive kitchen shines with premium finishes, including quartz countertops, and built-in stainless-steel appliances. The second floor offers a loft with open rail, ideal for entertaining. The luxurious walk-in shower, adding a touch of spa-like elegance. Enjoy outdoor living with covered front and back patios, perfect for unwinding. The future amenity center includes a golf course and 7 planned amenity centers, this home is also equipped for a perfect connected home environment.
$447,850
1236 Bogart Way Celina, TX 75009
- Type:
- Single Family
- Sq.Ft.:
- 1,791
- Status:
- Active
- Beds:
- 2
- Lot size:
- 0.12 Acres
- Year built:
- 2024
- Baths:
- 2.00
- MLS#:
- 20755888
- Subdivision:
- Del Webb Legacy Hills
ADDITIONAL INFORMATION
NEW CONSTRUCTION COMING SOON Welcome to Del Webb at Legacy Hills, an active adult community, where your dream home awaits! Introducing the Hallmark plan (elevation LS204) a stunning blend of elegance and comfort. This 2-bedroom, 2-bathroom home is thoughtfully designed with every detail in mind. Imagine unwinding in your charming sunroom or retreating to your oversized ownerâs suite. The upgraded secondary bedroom and premium finishes in the bathrooms add a touch of luxury while the sun-drenched gathering offers a perfect space for relaxation or entertaining. With the stylish two-tone kitchen cabinet combo this home is as beautiful as it is functional. Set in the heart of the community, you'll enjoy easy access to all the amenities Del Webb Legacy Hills has to offer. Perfect for active adults 55+, this neighborhood provides a warm, close-knit atmosphere. Donât miss the opportunity to make this exquisite home yoursâcoming November - December 2024!
$1,220,000
3500 N Preston Lakes Drive Celina, TX 75009
- Type:
- Single Family
- Sq.Ft.:
- 3,809
- Status:
- Active
- Beds:
- 4
- Lot size:
- 4.52 Acres
- Year built:
- 1999
- Baths:
- 5.00
- MLS#:
- 20755607
- Subdivision:
- North Preston Lakes Estates Ph Ii
ADDITIONAL INFORMATION
Motivated Seller!! FEEDS INTO MARTIN ELEMENTARY! Custom home nestled in the prestigious North Preston Lakes Community. Situated on a sprawling 4.5-acre private treed lot with a seasonal creek in the back, this property offers a serene and secluded retreat. The main level presents a spacious family room that seamlessly flows into an open kitchen, creating an ideal space for entertaining. The primary suite is complete with a private entrance, generous closet space, a soaking tub, and granite countertops. Notably, the second bdrm on the main level features a handicap-accessible en suite bath and a separate climate control system, catering to diverse needs. The study, with its own closet and private entrance to a full bath, offers versatility as a possible 5th bedroom. Upstairs,a game room, equipped with a wet bar for entertainment. Two bds and a bath complete the upper level. The property also includes a 2.5-car garage, an irrigation water well, and a 32 x 16 barn.
- Type:
- Land
- Sq.Ft.:
- n/a
- Status:
- Active
- Beds:
- n/a
- Lot size:
- 1.12 Acres
- Baths:
- MLS#:
- 20755132
- Subdivision:
- Crosswood Creek Estates
ADDITIONAL INFORMATION
- Type:
- Single Family
- Sq.Ft.:
- 2,106
- Status:
- Active
- Beds:
- 3
- Lot size:
- 1.54 Acres
- Year built:
- 2011
- Baths:
- 2.00
- MLS#:
- 20753253
- Subdivision:
- Huz Calwell
ADDITIONAL INFORMATION
Two homes on almost 2 Acres! Spacious manf. home 3 bed, 2 bath, open floor plan, fireplace with gas logs in LR with a rock face. The kitchen is open to living and dining area, so while prepping snacks for family and friend you will never miss a beat. Walk in closets, built ins, AC vents in ceiling not the floor. Large windows in the living area, lets in load of natural light. Or sit and watch the kiddos, fur babies add some goats, chicken, ponies or put in an above ground pool. Enjoy the covered space with friends and family at summer time BBQ's. The possibilities are endless with this home and property, set up a horseshoe pit, play cornhole, build a cute circle pergola with swings and a fire pit. Current tenant is on a month-to-month basis. The tiny house could be used as an in law suite, guest house, or keep as monthly income. This will not last long, schedule a viewing today! Tiny home brings in a whopping $1200.00 per month income.tenant would like to stay, but will move if needed.
$489,990
1813 Piedmont Place Celina, TX 75009
- Type:
- Single Family
- Sq.Ft.:
- 2,107
- Status:
- Active
- Beds:
- 4
- Lot size:
- 0.13 Acres
- Year built:
- 2024
- Baths:
- 3.00
- MLS#:
- 20754767
- Subdivision:
- La Terra At Uptown Celina
ADDITIONAL INFORMATION
MLS# 20754767 - Built by Pacesetter Homes - December completion! ~ PERFECTION! The ever-popular Coppell Floor Plan that packs a punch!! Open floor concept that has privacy for everyone. It offers four bedrooms, 3 baths, plus a study. Kitchen is spacious and seamlessly flows into the family and dining areas. 3cm Quartz kitchen countertops, engineered wood floors, ceiling fans, pendant lighting, extended covered patio....and so much more! This home is situated in Celinas newest community that is selling fast. Gentle rolling hills, future amenity center, park, and more. La Terra at Uptown Celina is just two minutes from Downtown Celina, Dallas North Tollway, and Preston Road. Truly a most-see home! Come visit today!
$554,990
2000 Sangallo Lane Celina, TX 75009
- Type:
- Single Family
- Sq.Ft.:
- 2,816
- Status:
- Active
- Beds:
- 4
- Lot size:
- 0.13 Acres
- Year built:
- 2024
- Baths:
- 3.00
- MLS#:
- 20754760
- Subdivision:
- La Terra At Uptown Celina
ADDITIONAL INFORMATION
MLS# 20754760 - Built by Pacesetter Homes - December completion! ~ Perfection! The Garland Floor Plan is one of Pacesetter Homes most popular 2-Story plan. Beautiful, new home that has it all - High 20 Ceilings, open floor plan, deluxe kitchen, game room, study, 4 bedrooms and 3.5 bathrooms! This home will not only impress your guests, but if also flows, functions, and feels grand. 3cm Quartz kitchen countertops, engineered wood, ceiling fans, pendant lighting....and so much more! This home is situated in Celinas newest community that is selling fast. Beautiful gentle rolling hills, walking paths, future amenity center. La Terra at Uptown Celina is just a couple minutes from Downtown Celina, Dallas North Tollway, and Preston Road. Truly a most-see home! Come visit today!
$614,990
1424 Ponti Lane Celina, TX 75009
- Type:
- Single Family
- Sq.Ft.:
- 3,475
- Status:
- Active
- Beds:
- 4
- Lot size:
- 0.13 Acres
- Year built:
- 2024
- Baths:
- 4.00
- MLS#:
- 20754737
- Subdivision:
- La Terra At Uptown Celina
ADDITIONAL INFORMATION
MLS# 20754737 - Built by Pacesetter Homes - December completion! ~ WOW....EXQUISITE! This brand-new Pacesetter Floor Plan that boastfully has it ALL!! The Westbury Floor Plan is fast becoming the most popular 2-Story floor plan. Stunning 20 feet high ceilings, spacious open concept, an island that seats 5, cabinets that never seem to end within the deluxe kitchen, massive media room, game room, gigantic extended covered patio, study, 4 bedrooms and 3.5 bathrooms! This home will not only impress your guests, but if also flows, functions, and feels grand. 3cm Quartz kitchen countertops, engineered wood, ceiling fans, pendant lighting....and so much more! This home is situated in Celinas newest community that is selling fast with beautiful rolling hills. La Terra at Uptown Celina is just a couple minutes from Downtown Celina, Dallas North Tollway, and Preston Road. Truly a most-see home! Come visit the model today that is also a Westbury Floor Plan.
$499,990
1421 Ponti Lane Celina, TX 75009
- Type:
- Single Family
- Sq.Ft.:
- 2,391
- Status:
- Active
- Beds:
- 4
- Lot size:
- 0.13 Acres
- Year built:
- 2024
- Baths:
- 3.00
- MLS#:
- 20754725
- Subdivision:
- La Terra At Uptown Celina
ADDITIONAL INFORMATION
MLS# 20754725 - Built by Pacesetter Homes - December completion! ~ SPACE for EVERYONE! The Addison II is a 1-Story Floor Plan that boastfully has space for everyone!! The Addison II Floor Plan a top selling 1-Story floor plan. This home has 4 bedrooms, 3 baths, study, PLUS a large flex room. Deluxe kitchen with a huge island, covered patio, large family room. This home provides space and privacy for everyone! 3cm Quartz kitchen countertops, engineered wood, ceiling fans, pendant lighting....and so much more! This home is situated in Celinas newest community that is selling fast. La Terra at Uptown Celina is just a couple minutes from Downtown Celina, Dallas North Tollway, and Preston Road. Future amenity center, open space, walking trails, hills. Truly a most-see community and home for that needed space on 1 level!
$435,000
5025 Salinger Drive Celina, TX 76227
- Type:
- Single Family
- Sq.Ft.:
- 2,009
- Status:
- Active
- Beds:
- 4
- Lot size:
- 0.13 Acres
- Year built:
- 2021
- Baths:
- 3.00
- MLS#:
- 20754190
- Subdivision:
- Sutton Fields Ph 2b
ADDITIONAL INFORMATION
Perfectly situated, 4 bed home in Sutton Fields is waiting for new owners! This beautiful home features an open eat-in kitchen with large breakfast bar, island, and gas stove for chef level cooking. Modern colors throughout and no carpet. Primary suite features large walk in closet and double vanity. Come tour this gem today!
$759,900
624 Limerick Lane Celina, TX 75009
- Type:
- Single Family
- Sq.Ft.:
- 3,345
- Status:
- Active
- Beds:
- 4
- Lot size:
- 0.12 Acres
- Year built:
- 2024
- Baths:
- 4.00
- MLS#:
- 20754638
- Subdivision:
- Hillside
ADDITIONAL INFORMATION
December Completion! Sweeny plan features a modern open living space and is ideal for entertaining. Soaring ceilings in the family room, elegant full oak stair treads, and wood flooring in main living areas are just three of the many standout features of this home. Warm white and moody green kitchen cabinets to the ceiling and quartz countertops create the perfect ambience. Gameroom upstairs looks down to below. Four full baths means no one has to share! Cream color brick with bronze accents enhance curb appeal. Upgraded tech & lighting package. Low HOA dues!
- Type:
- Single Family
- Sq.Ft.:
- 1,693
- Status:
- Active
- Beds:
- 3
- Lot size:
- 0.1 Acres
- Baths:
- 3.00
- MLS#:
- 20753833
- Subdivision:
- Cross Creak Meadows
ADDITIONAL INFORMATION
MLS#20753833 Built by Taylor Morrison, February Completion! Welcome to the Tartini at Cross Creek. The Tartini, a charming two-story home that beautifully combines modern living with everyday comforts. Step into the gourmet kitchen, which flows effortlessly into the casual dining space and gathering roomâperfect for entertaining friends and family. On the main floor, you'll find the convenient primary suite, complete with an attached bathroom that features a dual sink vanity, a relaxing soaking tub, a walk-in shower, and a spacious walk-in closet, providing a tranquil retreat just for you. Head upstairs to discover two cozy secondary bedrooms and a game room, ideal for fun-filled game nights or movie marathons. This home is designed for making memories and enjoying the simple pleasures of life. Structural options added: Tub at primary bath, and covered outdoor living.
$422,663
1208 Beebalm Mews Celina, TX 75009
- Type:
- Single Family
- Sq.Ft.:
- 1,305
- Status:
- Active
- Beds:
- 3
- Lot size:
- 0.1 Acres
- Baths:
- 2.00
- MLS#:
- 20753827
- Subdivision:
- Cross Creak Meadows
ADDITIONAL INFORMATION
MLS#20753827 Built by Taylor Morrison, February Completion! The Eller at Cross Creek. The Eller is a delightful single-story home that invites you to bring your culinary dreams to life in its gorgeous gourmet kitchen, seamlessly flowing into a cozy dining area. Entertaining is a breeze in the spacious gathering room, where comfort and style come together beautifully. After a long day, you can unwind on the lovely covered patio just off the kitchen, creating the perfect spot for relaxation. The primary suite offers a serene retreat with an attached bathroom that features a dual sink vanity, a soothing soaking tub, a walk-in shower, and a generous walk-in closet. Itâs a space designed for both comfort and tranquility, making it a true sanctuary in your home. Structural options added: slide in tub at primary bath and covered outdoor living
$994,900
3383 Waverly Drive Celina, TX 75009
- Type:
- Single Family
- Sq.Ft.:
- 3,932
- Status:
- Active
- Beds:
- 5
- Year built:
- 2018
- Baths:
- 6.00
- MLS#:
- 20741012
- Subdivision:
- Light Farms The Grange Neighborhood Ph 3
ADDITIONAL INFORMATION
Discover this impeccable 5-bedroom, 5.5-bath Shaddock home in the highly sought-after Light Farms Master Planned Community! Its stunning finishes and functional floor plan create the perfect entertaining and daily living. If you like privacy, you have it here, the secondary bedrooms have their very own private bath. Step out to a comfortable patio with private power screens or enjoy a nice walk just a few steps to the walking trail from your backyard. There is plenty of room to park in the 3.5-car garage with epoxy-covered floors. You don't want to miss out on this community's incredible amenities, restaurants, over 13 miles of trails, five pools, basketball and volleyball courts, playgrounds, picnic areas, and a beautifully landscaped lawn for events. Explore the 90-acre park with an 11-acre lake, a sandy beach entry, a dog park, kayak rentals, and a pavilion. Plus, youâll be in the highly-rated Prosper ISD!
$665,500
2805 Tophill Drive Celina, TX 75009
- Type:
- Single Family
- Sq.Ft.:
- 3,324
- Status:
- Active
- Beds:
- 5
- Lot size:
- 0.16 Acres
- Year built:
- 2024
- Baths:
- 4.00
- MLS#:
- 20753428
- Subdivision:
- Wilson Creek Meadows West Ph 1
ADDITIONAL INFORMATION
Step into this stunning luxury new construction. This modern home offers the perfect blend of style, functionality, and energy efficiency. Be the first to live in this beautifully crafted 5-bed, 4-bath home featuring state-of-the-art kitchen is a chefâs dream, complete with stainless steel appliances, quartz countertops, and ample storage, perfect for entertaining family and friends. The spacious master suite boasts a private en-suite bathroom with dual sinks, separate showerâyour personal retreat after a long day. Enjoy beautifully landscaped backyard with covered patio, ideal for outdoor entertaining and relaxation in your new home. Located in vibrant Wilson Creek Meadows community, this home is just minutes away from parks, top-rated schools, shopping, dining options. Donât miss your chance to own this gorgeous new construction! Schedule your showing today and be among the first to experience all that 2805 Top Hill Drive has to offer! House is also available for rent.

The data relating to real estate for sale on this web site comes in part from the Broker Reciprocity Program of the NTREIS Multiple Listing Service. Real estate listings held by brokerage firms other than this broker are marked with the Broker Reciprocity logo and detailed information about them includes the name of the listing brokers. ©2024 North Texas Real Estate Information Systems
Celina Real Estate
The median home value in Celina, TX is $536,500. This is higher than the county median home value of $488,500. The national median home value is $338,100. The average price of homes sold in Celina, TX is $536,500. Approximately 87.28% of Celina homes are owned, compared to 11.01% rented, while 1.72% are vacant. Celina real estate listings include condos, townhomes, and single family homes for sale. Commercial properties are also available. If you see a property you’re interested in, contact a Celina real estate agent to arrange a tour today!
Celina, Texas has a population of 16,542. Celina is more family-centric than the surrounding county with 46.21% of the households containing married families with children. The county average for households married with children is 44.37%.
The median household income in Celina, Texas is $126,474. The median household income for the surrounding county is $104,327 compared to the national median of $69,021. The median age of people living in Celina is 37.3 years.
Celina Weather
The average high temperature in July is 94 degrees, with an average low temperature in January of 31.1 degrees. The average rainfall is approximately 41.3 inches per year, with 1.3 inches of snow per year.
