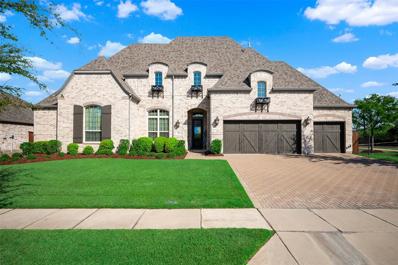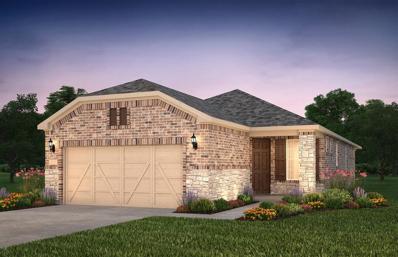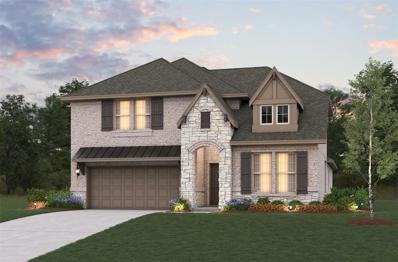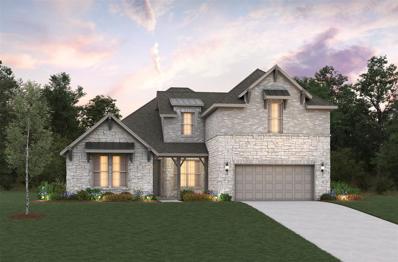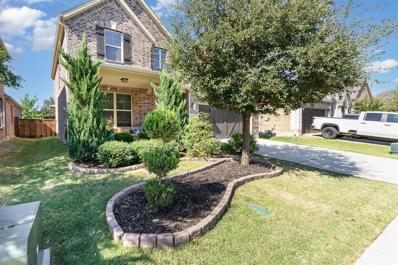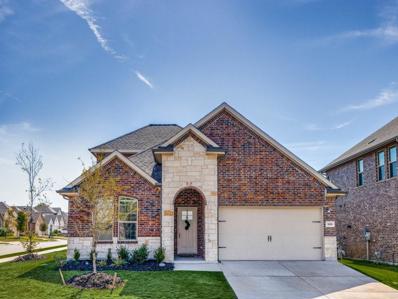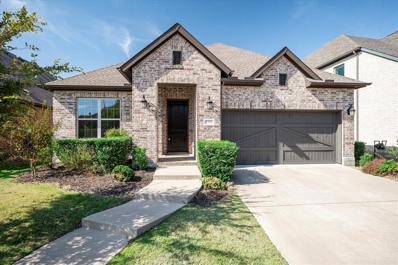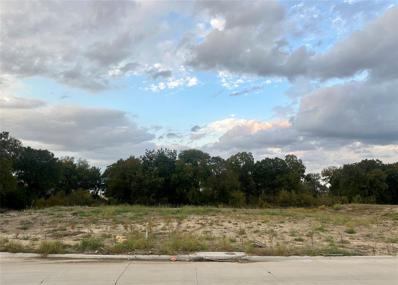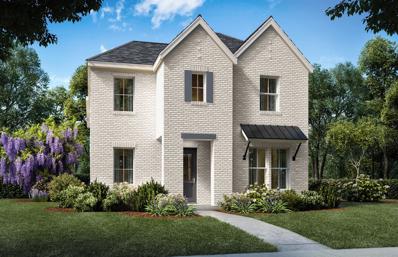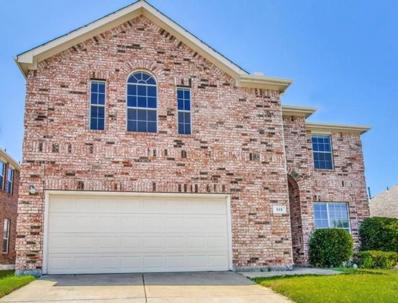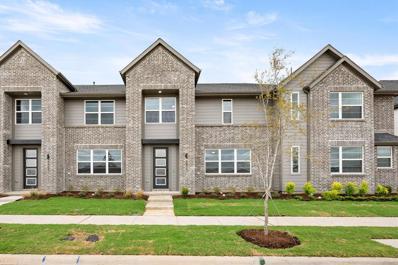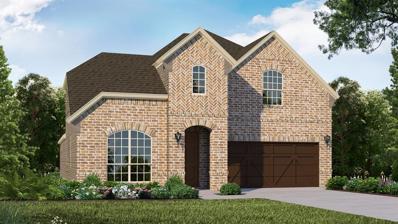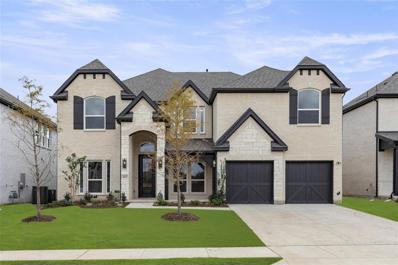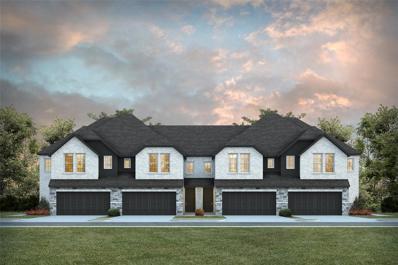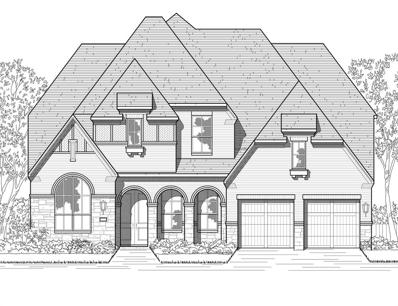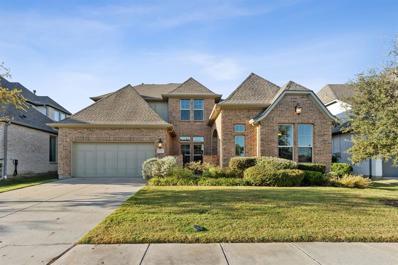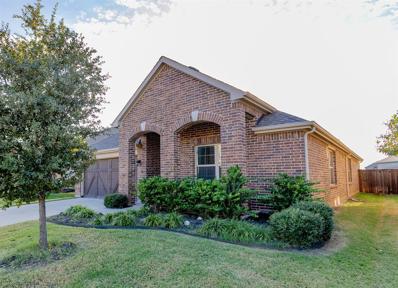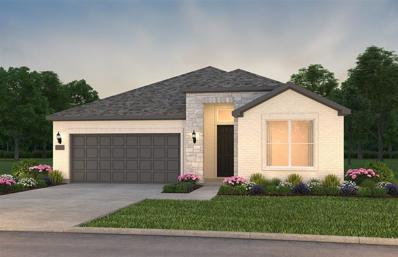Celina TX Homes for Rent
$999,990
1103 Briscoe Drive Celina, TX 75009
- Type:
- Single Family
- Sq.Ft.:
- 3,499
- Status:
- Active
- Beds:
- 4
- Lot size:
- 0.27 Acres
- Year built:
- 2018
- Baths:
- 4.00
- MLS#:
- 20767884
- Subdivision:
- Light Farms The Maydelle Neighborhood Ph Ii
ADDITIONAL INFORMATION
Beautifully Built 1 Story Highland Home with all the Best Touches including the totally Private Retreat outback shouldering views of pretty greenbelt with walking paths. From first steps into entry, you are greeted by Gorgeous wood floors that flow throughout all areas of entertaining and other special features: Austin stone family room fireplace from floor to ceiling, walls of windows with incredible outdoor gardens, huge island kitchen with butler's pantry and bar, dedicated office with builtin bookcases, game or media room which makes a bonus space, large master suite with bay windows also boasting park-like scenery, custom designed master closet, plus 4 car garage with builtin cabinets and shelving for easy organization, etc. The Finale is the outdoor area features: A Master Swim Spa H2X Trainer 19D which is a divided Pool and Spa for Fitness, Relaxation and Therapy with Custom cover and control system, Brochure is available upon request , many garden paths with vine laden trellises leading toward covered outdoor living area And an enclosed Party Shack with remote controlled heater and Bar inside- makes a great Card Room!
$425,310
1229 Bogart Way Celina, TX 75009
- Type:
- Single Family
- Sq.Ft.:
- 1,396
- Status:
- Active
- Beds:
- 2
- Lot size:
- 0.12 Acres
- Year built:
- 2024
- Baths:
- 2.00
- MLS#:
- 20767906
- Subdivision:
- Del Webb Legacy Hills
ADDITIONAL INFORMATION
NEW CONSTRUCTION Welcome to Del Webb at Legacy Hills, an active adult community, where your dream home awaits! Introducing the Contour plan a stunning blend of elegance and comfort. This 2-bedroom, 2-bathroom home is thoughtfully designed with every detail in mind. Imagine unwinding on your charming patio or retreating to your oversized ownerâs suite. The upgraded secondary bedroom and premium finishes in the bathrooms add a touch of luxury while the sun-drenched gathering offers a perfect space for relaxation or entertaining. With elegant French glass doors in the flex room, this home is as beautiful as it is functional. Set in the heart of the community, you'll enjoy easy access to all the amenities Del Webb Legacy Hills has to offer. Perfect for active adults 55+, this neighborhood provides a warm, close-knit atmosphere. Donât miss the opportunity to make this exquisite home yoursâDecember 2024!
- Type:
- Single Family
- Sq.Ft.:
- 3,055
- Status:
- Active
- Beds:
- 4
- Lot size:
- 0.14 Acres
- Year built:
- 2024
- Baths:
- 3.00
- MLS#:
- 20767833
- Subdivision:
- Enclave At Legacy Hills
ADDITIONAL INFORMATION
The Summerfield plan at Beazer Homes' Legacy Hills grabs your attention from the moment you walk in because it boasts 20-foot ceilings from front to back and it displays a gorgeous wrap around staircase. This home includes 4 bedrooms with 2 beds, 2 baths down, a loft that overlooks the great room, media and 3 full baths. Legacy Hills is an amazing amenity-rich Master Plan that will include 7 amenity centers with pools, a 27-acre sports park, 3 miles of hike and bike trails, 2 on-site elementary schools, police and fire stations, and the first-ever 18-hole championship golf course in Celina with direct access onto the future Dallas North Tollway. *Days on market is based on start of construction.* Estimated completion Dec 2024*
- Type:
- Single Family
- Sq.Ft.:
- 2,790
- Status:
- Active
- Beds:
- 4
- Lot size:
- 0.14 Acres
- Year built:
- 2024
- Baths:
- 3.00
- MLS#:
- 20767768
- Subdivision:
- Enclave At Legacy Hills
ADDITIONAL INFORMATION
This Avalon plan at Beazer Homes' Legacy Hills provides 2 bedrooms and 2 baths down, 2 dining, a game room, 3 full baths, 2 car garage and a spacious backyard. The open kitchen, nook and family room offer great space for entertaining, and you'll love the added convenience of the second bedroom and bath down for guests. Legacy Hills is an amazing amenity-rich Master Plan that will include 7 amenity centers with pools, a 27-acre sports park, 3 miles of hike and bike trails, 2 on-site elementary schools, police and fire stations, and the first-ever 18-hole championship golf course in Celina with direct access onto the future Dallas North Tollway. *Days on market is based on start of construction.* Estimated completion TBD*
- Type:
- Single Family
- Sq.Ft.:
- 3,558
- Status:
- Active
- Beds:
- 4
- Lot size:
- 0.17 Acres
- Year built:
- 2024
- Baths:
- 4.00
- MLS#:
- 20767626
- Subdivision:
- Enclave At Legacy Hills
ADDITIONAL INFORMATION
This impressive home provides 4 bedrooms, 3.5 baths, 2 dining, a study, media room, volume ceilings, an oversized kitchen that's perfect for entertaining and a chef-style kitchen with KitchenAid appliances and a 36-inch cooktop. Legacy Hills is an amenity-rich Master Plan that will include 7 amenity centers with pools, a 27-acre sports park, 3 miles of hike & bike trails, 2 on-site elementary schools, police and fire stations, and the first-ever 18-hole championship golf course in Celina. *Days on market is based on start of construction.* Estimated completion Nov. 2024*
- Type:
- Single Family
- Sq.Ft.:
- 2,411
- Status:
- Active
- Beds:
- 4
- Lot size:
- 0.15 Acres
- Year built:
- 2016
- Baths:
- 3.00
- MLS#:
- 20765092
- Subdivision:
- Creeks Of Legacy Ph 1a
ADDITIONAL INFORMATION
This meticulously maintained 4-bedroom, 2.5-bath gem is perfectly situated in a rapidly growing area near the newly expanding Dallas North Tollway, providing seamless access to top destinations. Enjoy being minutes away from the prestigious PGA Headquarters and the highly anticipated Universal Theme Park. Located in the sought-after Prosper ISD, and a brand-new HEB right down the street. Inside, you'll find spacious living areas, vaulted ceilings, balcony, and lots of natural light. Gourmet kitchen is fully equipped with granite countertops, white cabinets, gas cooktop, stainless steel appliances, tile backsplash, and pantry. Primary suite, designed with comfort and style in mind, offers spacious glass and tile shower, dual sinks and vanities, and large walk-in closet. Office could be used as 4th bedroom. Upper level is open to living room and features a game room including a pool table, 2 bedrooms, and bath. Step into the backyard oasis, complete with a covered patio perfect for entertaining and a relaxing hot tub for year-round enjoyment. Donât miss this fantastic opportunity to own a home in one of North Texas' most vibrant areas! The Creeks of Legacy offers amenities like 2 community pools, playgrounds, parks, tennis courts, splash park, and so much more!
$529,900
929 Cobalt Drive Celina, TX 75009
- Type:
- Single Family
- Sq.Ft.:
- 2,495
- Status:
- Active
- Beds:
- 4
- Lot size:
- 0.16 Acres
- Year built:
- 2021
- Baths:
- 3.00
- MLS#:
- 20764868
- Subdivision:
- Bluewood Ph 4
ADDITIONAL INFORMATION
North Facing 1.5 story sitting on a Corner Lot across from park in the coveted Bluewood community. Celina Schools with on-site elementary school. Featuring 4 Bedrooms and 3 Bathrooms with all bedrooms situated on the main floor. Open Floor Plan. Fabulous kitchen equipped with white cabinets, quartz countertops, subway tile backsplash, island, Stainless-Steel appliances and built-in hutch. Large living room flows into the dining area, perfect or entertaining. Primary Suite has an ensuite bathroom with dual sinks, quartz countertops, oversized shower complete with bench and huge walk-in closet. Separate utility room. Upstairs is a large game room with a full bathroom that could be used for another bedroom. Delightful backyard with covered and extended open patio with plenty of room for pool. As part of the vibrant Bluewood community, residents have access to an array of amenities, including year-round events, a resort-style pool, multiple playgrounds, parks, fishing areas, and a picnic and BBQ areaâall within a purposefully designed, walkable environment
$500,000
3201 Cavalry Way Celina, TX 75009
- Type:
- Single Family
- Sq.Ft.:
- 1,874
- Status:
- Active
- Beds:
- 3
- Lot size:
- 0.14 Acres
- Year built:
- 2019
- Baths:
- 2.00
- MLS#:
- 20765955
- Subdivision:
- Mustang Lakes Ph 2a
ADDITIONAL INFORMATION
Welcome to this stunning East-facing, one-story David Weekley home, nestled in the heart of Mustang Lakes, one of the most sought-after master-planned communities in Celina, TexasâAmericaâs fastest growing city! This beautiful residence boasts three spacious bedrooms, two modern bathrooms, and a thoughtfully designed open living-dining-kitchen concept, complete with a dedicated office space perfect for remote work or study. As you step inside, you'll be captivated by the expansive gourmet kitchen featuring a large island, luxurious quartz countertops, a gas cooktop, and an extra deep sink. The under-cabinet lighting adds a touch of elegance, while the pantry provides ample storage for all your culinary needs. The HOA takes care of mowing and fertilizing the front yard, allowing you to enjoy the beauty of your home without the hassle of yard work. Living in Mustang Lakes means embracing a lifestyle filled with amenities. Residents have access to a state-of-the-art gym, sparkling pools, and an on-site elementary school within the highly acclaimed Prosper Independent School District. Enjoy the outdoors with tennis and basketball courts, serene fishing lakes, and 18 miles of scenic trails perfect for walking, jogging, or biking. Plus, with quick access to the Dallas North Tollway, you're just moments away from a variety of dining, retail options, and the prestigious PGA headquarters.
- Type:
- Land
- Sq.Ft.:
- n/a
- Status:
- Active
- Beds:
- n/a
- Lot size:
- 1.04 Acres
- Baths:
- MLS#:
- 20767093
- Subdivision:
- Mustang Lakes
ADDITIONAL INFORMATION
WELCOME TO THE EXCLUSIVE ROSEBROOK 1-ACRE NEIGHBORHOOD IN THE AWARD-WINNING MUSTANG LAKES! This 1-acre homesite is positioned in the most serene and private section of Mustang Lakes. The homesite backs to very mature trees that offer shade along with the most relaxing sound of trees in the wind on a breezy day. Choose from pre-approved list of some of the most reputable custom builders in the area that include Sharif-Munir, Tim Jackson, Alford Homes, and Dave R Williams. The Rosebrook neighborhood has its own pavilion in the center that will be a hub for gathering with future neighbors. Mustang Lakes is an award-winning community that offers so many amenities like the beautiful clubhouse, swimming pools, walking trails, basketball court, several lakes with more to come, tennis courts, outdoor kitchen w. fire pit and corn hole, catch-n-release fishing, greenbelts throughout the neighborhood. Sam Johnson Elementary conveniently located around the corner from Rosebrook. The state of the art, Walnut Grove High School. Rosebrook is surrounded by mature oak trees and multi-million dollar acreage properties. This is a unique opportunity to be buy a lot and pick your custom builder! DON'T WAIT!
- Type:
- Single Family
- Sq.Ft.:
- 2,980
- Status:
- Active
- Beds:
- 4
- Lot size:
- 0.1 Acres
- Year built:
- 2024
- Baths:
- 3.00
- MLS#:
- 20766884
- Subdivision:
- Light Farms
ADDITIONAL INFORMATION
Gorgeous open concept home has a dramatic two story family room, 4 bedrooms, 3 bathroom, and study. Beautiful gourmet kitchen has light quartz countertop, 42in cabinet with upper glass cabinets, upgraded built-in appliances, and huge walk in pantry, Master Retreat offers bathroom with separate tub and shower. Additional upgrades include pre-engineered flooring, 8â interior doors on first floor, metal railing at stairs and open to below, elegant pendant lights wired over island in kitchen, and much more.
- Type:
- Single Family
- Sq.Ft.:
- 2,751
- Status:
- Active
- Beds:
- 4
- Lot size:
- 0.18 Acres
- Year built:
- 2018
- Baths:
- 3.00
- MLS#:
- 20735371
- Subdivision:
- Creeks Of Legacy Phase 1B
ADDITIONAL INFORMATION
RARE TO FIND this one story, one owner home in the Prosper ISD with flexible floor plan with a Casita which offers a private entry, living area, full bath and kitchenette with refrigerator. Pantry can be laundry area for a stack washer and dryer. Energy efficient home with Smart Home appliances. Primary bath with soaking tub, two vanities, separate shower and two walk-in closets. Electric shade covers the window for privacy. Gourmet kitchen with quartz counter tops, walk-in pantry, stainless appliances, double ovens and large island is open to family room with fireplace. Flex space with wall of built-ins can be a living space or study. Large laundry room with cabinetry has room for freezer. Mud room with additional storage. Two hot water heaters and two thermostats. Two car garage with extra storage. 4 bedrooms, 3 baths, 3 living spaces offer the flexibility of living space and lifestyle.. Covered patio. Creeks of Legacy community features pool, tennis courts, club house and much more.
$450,000
515 Dartmoor Drive Celina, TX 75009
Open House:
Sunday, 11/17 1:00-3:00PM
- Type:
- Single Family
- Sq.Ft.:
- 2,347
- Status:
- Active
- Beds:
- 3
- Lot size:
- 0.15 Acres
- Year built:
- 2006
- Baths:
- 3.00
- MLS#:
- 20766269
- Subdivision:
- Carter Ranch-Phase Iii The
ADDITIONAL INFORMATION
Welcome to 515 Dartmoor Dr, a beautifully updated 2-story brick home in Celina, TX, featuring 3 spacious bedrooms, 2.5 bathrooms, and 2,347 sq. ft. of comfort. Downstairs, enjoy elegant tile flooring, new paint, crown molding, and blackout shades in the main living area, creating a cozy retreat. Upstairs offers wood flooring, a game room, and bedrooms, each with blackout shades for added privacy. Significant recent upgrades include a new roof, variable-speed AC unit, hot water heater, and gutters. The kitchen will soon feature freshly painted cabinets and includes a new garbage disposal. The primary bathroom downstairs has a new vanity, while the upstairs bathroom boasts a custom-tiled shower with insets. This home is within walking distance to Odell Elementary and located in a welcoming community with amenities like a pool, scenic catch and release ponds, playgrounds, and walking trails, perfect for active living. With thoughtful upgrades and modern amenities, this home is move-in ready for its next owners!
- Type:
- Townhouse
- Sq.Ft.:
- 1,864
- Status:
- Active
- Beds:
- 3
- Lot size:
- 0.06 Acres
- Year built:
- 2024
- Baths:
- 3.00
- MLS#:
- 20764905
- Subdivision:
- Mosaic
ADDITIONAL INFORMATION
CADENCE HOMES CICERO floor plan. Two Story, modern elevation, East Facing, onyx brick, open living room, dining room, & kitchen with engineered flooring, upgraded tile, and countertops. Spacious bedrooms and loft with upgraded carpet & ceramic tile. Utility Room, 2 car garage with extra space for storage, outstanding community with lots of amenities, Prosper address, Prosper ISD, near the Dallas North Tollway, easy access in and out of the city to all places of Interest and work. The most talked about community with a price that is unheard of in the area! HOME READY NOW!
- Type:
- Single Family
- Sq.Ft.:
- 3,447
- Status:
- Active
- Beds:
- 5
- Lot size:
- 0.15 Acres
- Year built:
- 2024
- Baths:
- 4.00
- MLS#:
- 20764728
- Subdivision:
- Mosaic
ADDITIONAL INFORMATION
This popular 2-story home plan is situated on a West-facing lot and offers so many ways to customize your unique needs! With 5 bedrooms, 4 baths, a study, game and media rooms and 2-car garage, there is so much room to grow. In this home you will find open-concept living at it's finest. The chef's kitchen features numerous cabinets, a butler's pantry and and is open to the casual dining and living area. A corner fireplace and an abundance of windows let plenty of natural light into the main space. The primary bedroom suite is complete with dual sinks, a freestanding tub and generously-sized closet. Additionally, the first floor includes a secondary bedroom with bath, a home office and a large laundry room. On the second floor, you are greeted with a great game room, media room and bonus storage space, plus 3 secondary bedrooms and two full bathrooms.
- Type:
- Single Family
- Sq.Ft.:
- 3,889
- Status:
- Active
- Beds:
- 5
- Lot size:
- 0.18 Acres
- Year built:
- 2024
- Baths:
- 4.00
- MLS#:
- 20764490
- Subdivision:
- Wellspring Estates
ADDITIONAL INFORMATION
MLS# 20764490 - Built by First Texas Homes - Ready Now! ~ Buyer Incentive!. - Up To $20K Closing Cost Assistance for Qualified Buyers on Select Inventory! See Sales Consultant for Details! This beautiful home is a must-see with a lavishly finished interior sitting in a great location of this lovely community! The exterior includes stone covered porch with cedar trim. This Remington also features two bedrooms downstairs and 3 upstairs above our upgraded curved staircase. The media room and game room are the prefect additions for any gathering. The open kitchen boasts an upgraded Butler's pantry, decorative backsplash, Shaker-style cabinets that extend to the ceiling, and beautifully done granite countertops! Enjoy wood floors throughout the first floor, upgraded carpet on the second floor, and gorgeous tile in all the bathrooms. You do not want to delay a visit to this spacious, adorned home. Stop by before it is gone!!
- Type:
- Single Family
- Sq.Ft.:
- 2,231
- Status:
- Active
- Beds:
- 4
- Lot size:
- 0.15 Acres
- Year built:
- 2020
- Baths:
- 2.00
- MLS#:
- 20764155
- Subdivision:
- Creeks Of Legacy West Ph 1
ADDITIONAL INFORMATION
PRICED TO SELL! PROSPER ISD! 3% ASSUMABLE FHA LOAN ON 276K WITH A PAYMENT OF ONLY $2291 A MONTH INCLUDING PRINCIPAL, INTEREST, TAXES, AND INSURANCE PLUS SOLAR PANELS WILL BE PAID OFF AT CLOSING! CURRENT ASSIGNED SCHOOLS ARE: Joyce Hall, Reynolds, Prosper HS. **PREFERRED LENDER OFFERS 1-0 BUYDOWN LENDER PAID OR UP TO 1% OF THE LOAN AMOUNT TOWARDS CLOSING COSTS** You don't want to miss this chance! This beautiful 4-bedroom, 2-bathroom open-concept home offers modern living at its finest. The expansive layout effortlessly connects the kitchen, dining, and living areas, and a covered patio, making it perfect for entertaining or family time. Located in a sought-after neighborhood of Creek of Legacy, this home combines comfort, convenience, and sustainability. Act quickly to secure this amazing deal and enjoy energy efficiency with the paid-off solar panels!
$495,000
515 Barnstorm Drive Celina, TX 75009
- Type:
- Single Family
- Sq.Ft.:
- 1,876
- Status:
- Active
- Beds:
- 3
- Lot size:
- 0.18 Acres
- Year built:
- 2016
- Baths:
- 2.00
- MLS#:
- 20763623
- Subdivision:
- Light Farms Ph Three Cypress & Sage Neighborhoods
ADDITIONAL INFORMATION
Welcome to delightful Texas-style home on expansive corner lot in desirable Light Farms, golf-cart community. Exceptional schools centrally located in PROSPER ISD. Minutes away from Dallas North Tollway & Preston Rd near retail, grocery stores, & restaurants. Drought resistant landscaping offers ease of maintance & included in HOA fee is front lawn maintence. Upon entry, notice high tray ceilngs & arched entry into great room. New, engineered wood floor installed in bedroom one, w brand-new carpet installed in other bedrooms. Stunning white kitchen w oversized granite-topped island flowing to dining & living spaces. Loads of cabintry & counter space for preparing chef-inspired meals. Pristine lighting delivers comforting ambiance, while wide-open windows allow space to move freely into alluring view of enormous covered back patio & yard. Tucked around corner is primary bedroom w ensuite showcasing jaw-dropping vaulted ceilings. Enjoy seperate glass shower & relax comfortably in garden tub including bountiful cabintry for lots of storage. Be prepared to walk into a DREAM CLOSET! Built-in shelving & plenty of space for more than an entire royal wardrobe. Mud room feeds into enormous laundry room w window opening the space even more. WASHER, DRYER & stainless steel REFRIGERATOR included w acceptable offer. Don't forget to check out EPOXY garage floor for clean car storage surface. Attic is decked for more storage. Limitless amementies in Light Farms inluding newly renovated fitness center located next to community restaurant, The Nook. Neighborhood events offered to residents throughout yr in Barn Yard. Tennis & pickle ball courts are community favorite w volleyball & basketball areas nearby. Miles of hiking & jogging paths along freshly stocked catch-&-release fishing ponds. Elementary school located centrally in community for ease-of-access. Multiple sparkling pools accesible throughout summer months. Notice variety of pocket parks w view of an amazing Texas sunset.
$354,540
1335 Union Road Celina, TX 75009
- Type:
- Townhouse
- Sq.Ft.:
- 1,611
- Status:
- Active
- Beds:
- 2
- Lot size:
- 0.06 Acres
- Year built:
- 2024
- Baths:
- 3.00
- MLS#:
- 20763575
- Subdivision:
- Celina Hills Townhomes
ADDITIONAL INFORMATION
CB JENI HOMES BAYCLIFF floor plan. Fantastic 2 bed, 2.5 bath, 2 car garage. 1611 SQ FT. Tall Ceilings, fenced yard. This home is loaded with luxury features such as quartz countertops, stainless steel appliances, gas range, luxury vinyl plank flooring, and site finished cabinets. Energy features such as Lennox HVAC and a tankless water heater. Family room is open to the gourmet kitchen and dining. Perfect size fenced yard in the back. The family room has high ceiling with wall of windows for tons of light. Bedrooms are split. You will love this one! MOVE IN READY!
$1,063,480
4901 Strada Street Celina, TX 75078
- Type:
- Single Family
- Sq.Ft.:
- 4,101
- Status:
- Active
- Beds:
- 5
- Lot size:
- 0.15 Acres
- Year built:
- 2024
- Baths:
- 6.00
- MLS#:
- 20763434
- Subdivision:
- Mosaic 60s
ADDITIONAL INFORMATION
MLS# 20763434 - Built by Highland Homes - April completion! ~ This gorgeous model home plan has room for all and is great for entertaining. From the moment you walk in the double entry front doors to the expansive foyer with views to the back, you will feel right at home. The beautiful, curved wooden staircase opens to the open kitchen, dining, and family room. Oversized primary suite boasts dual master closets and large ensuite bathroom with freestanding rectangular tub. First floor entertainment room just off the kitchen is perfect for movie nights. Second bedroom downstairs with ensuite bathroom and walk in shower. Plenty of room for all with three additional oversized bedrooms and baths upstairs. Game room upstairs is the perfect place to play or entertain. Soaring ceilings, beautiful hardwood throughout entry, extended entry, den, powder bath, kitchen, family & dining room, and quartz countertops in kitchen, are just a few of the high-end touches. Three car tandem garage with 16ft. x 7ft makes parking a breeze.
$642,770
1213 Lange Street Celina, TX 75009
- Type:
- Single Family
- Sq.Ft.:
- 3,592
- Status:
- Active
- Beds:
- 5
- Lot size:
- 0.11 Acres
- Year built:
- 2024
- Baths:
- 4.00
- MLS#:
- 20763260
- Subdivision:
- Pinnacle At Legacy Hills
ADDITIONAL INFORMATION
Welcome to your dream home at Pinnacle at Legacy Hills in Celina! This stunning Lawson plan (Elevation D) offers 5 bedrooms, 4 bathrooms, and spans 3,592 square feet of thoughtfully designed living space. Available January 2025, this home has everything you need and more. The first floor boasts an owner's suite, an expansive gathering room, and dining room providing ample space for entertainment and relaxation. The sunlit gathering room, with large windows invites natural light, while the expansive kitchen shines with premium finishes, including quartz countertops, and built-in stainless-steel appliances. The second floor offers a large game room, ideal for entertaining, along with the secondary bedrooms. The future amenity center includes a golf course and 7 planned amenity centers, this home is also equipped for a perfect connected home environment.
Open House:
Saturday, 11/16 11:00-1:00PM
- Type:
- Single Family
- Sq.Ft.:
- 3,688
- Status:
- Active
- Beds:
- 4
- Lot size:
- 0.17 Acres
- Year built:
- 2016
- Baths:
- 5.00
- MLS#:
- 20755925
- Subdivision:
- Light Farms The Hazel Neighborhood Ph 1
ADDITIONAL INFORMATION
Welcome to this stunning, bright, and open abode in one of the areaâs top master-planned communities! With a north-facing orientation and tons of windows, natural light floods every room, making the space feel warm and inviting. The home has been meticulously maintained and features engineered wood floors, elegant archways, a murphy bed for guests, and a kitchen thatâs a chefâs dreamâquartz counters, a gas cooktop, and plenty of space to entertain. Enjoy indoor-outdoor living with sliding glass doors that open to a peaceful covered patio. The 3-car garage comes with epoxy flooring, extra shelving, and a Tesla charger. A new class 4 roof was just installed as well as gutters, window screens and fence stain. Perfectly located across from a park, just a block from the pond, and within walking distance to the elementary school in a golf cart-friendly neighborhood. This community offers amazing amenities and year-round family events. Itâs not just a homeâitâs a lifestyle waiting for you to enjoy!
$750,000
2714 Maverick Way Celina, TX 75009
- Type:
- Single Family
- Sq.Ft.:
- 2,981
- Status:
- Active
- Beds:
- 3
- Lot size:
- 0.23 Acres
- Year built:
- 2018
- Baths:
- 3.00
- MLS#:
- 20755903
- Subdivision:
- Mustang Lakes Ph 2b
ADDITIONAL INFORMATION
Welcome to this stunning one-story home, perfectly designed for comfort & convenience. Situated in Mustang Lakes, a amazing community This home offers ample space for both relaxation & productivity sitting on nearly a quarter acre interior lot, w plenty of room for a pool. Entering the home you will notice, the 12 ft ceilings, plantation shutters & Gorgeous wood floors that flow seamlessly through the entry, hallways, study, living room, kitchen & eating area and adding warmth & charm to the open floor plan. The Interior Features include, 3 spacious bedrooms a study, and a dedicated media or game room, a large living room w fireplace & electric window coverings. The bright kitchen, features white cabinetry, and granite countertops w large island. It truly is a dream for any home chef with the convenience of a double ovens, a gas cooktop for preparing gourmet meals w ease, also features walk in pantry, and built in desk for homework area or second work space. The primary bedroom serves as a serene retreat w spacious ensuite bath w granite counters, duel vanity areas and separate tub & shower. Outdoors, you'll find a large backyard, spacious. covered back patio, a gas fireplace and a gas hookup for a grill, easily making this expansive backyard perfect for year-round entertaining. Enjoy access to a range of amenities, including a fitness center, tennis courts, a beautiful clubhouse, scenic trails, lakes, & parks. The community also features a dedicated lifestyle director, curating events & activities for an enriched living experience. Donât miss out on this perfect combination of indoor luxury & outdoor lifestyle! HD video online and virtual tour
$424,900
4549 Conrad Avenue Celina, TX 76227
- Type:
- Single Family
- Sq.Ft.:
- 2,080
- Status:
- Active
- Beds:
- 3
- Lot size:
- 0.14 Acres
- Year built:
- 2018
- Baths:
- 2.00
- MLS#:
- 20762883
- Subdivision:
- Sutton Fields Ph
ADDITIONAL INFORMATION
Welcome to your dream home in the sought-after schools of Prosper ISD! This stunning 3-bedroom, Office Room, 2- bathroom residence is a showcase of luxury and comfort. you'll be greeted by the beauty of hard wood flooring that adds warmth and character to the home. The open floor plan seamlessly connects the living spaces, creating an inviting atmosphere for both relaxation and entertainment. The home features a designated office , formal dining, 2nd dining area spacious family room, perfect for hosting gatherings or enjoying leisure time with family and friends. Step outside to the patio, where you can unwind and soak in the fresh air while enjoying the large even backyard. provides the ideal environment for work or study, ensuring that you have a quiet and organized space to accomplish your tasks. This property is a true gem, offering a perfect blend of style, functionality, and comfort. Refrigerator and washer dryer are included in the sales price.Don't miss out on this stunning home!
$664,980
4909 Ripley Avenue Celina, TX 75009
- Type:
- Single Family
- Sq.Ft.:
- 3,284
- Status:
- Active
- Beds:
- 5
- Lot size:
- 0.11 Acres
- Year built:
- 2024
- Baths:
- 4.00
- MLS#:
- 20762746
- Subdivision:
- Pinnacle At Legacy Hills
ADDITIONAL INFORMATION
Welcome to your dream home at Pinnacle at Legacy Hills in Celina! This stunning Lexington plan (Elevation B) offers 5 bedrooms, 4 bathrooms, and spans 3,284 square feet of thoughtfully designed living space. Available January 2025, this home has everything you need and more. The first floor boasts an owner's suite, an expansive gathering room, and dining room providing ample space for entertainment and relaxation. The sunlit gathering room, with large windows invites natural light, while the expansive kitchen shines with premium finishes, including quartz countertops, and built-in stainless-steel appliances. The second floor offers a large game room, ideal for entertaining, along with the secondary bedrooms. The future amenity center includes a golf course and 7 planned amenity centers, this home is also equipped for a perfect connected home environment.
- Type:
- Single Family
- Sq.Ft.:
- 2,063
- Status:
- Active
- Beds:
- 2
- Lot size:
- 0.12 Acres
- Year built:
- 2024
- Baths:
- 3.00
- MLS#:
- 20762342
- Subdivision:
- Del Webb Legacy Hills
ADDITIONAL INFORMATION
NEW CONSTRUCTION COMING SOON Welcome to Del Webb at Legacy Hills, an active adult community, where your dream home awaits! Introducing the Prestige plan (elevation TR201) a stunning blend of elegance and comfort. This 2-bedroom, 2.5-bathroom home is thoughtfully designed with every detail in mind. Imagine unwinding on your charming patio or retreating to your oversized ownerâs suite. The upgraded secondary bedroom and premium finishes in the bathrooms add a touch of luxury while the sun-drenched gathering offers a perfect space for relaxation or entertaining. Set in the heart of the community, you'll enjoy easy access to all the amenities Del Webb Legacy Hills has to offer. Perfect for active adults 55+, this neighborhood provides a warm, close-knit atmosphere. Donât miss the opportunity to make this exquisite home yoursâcoming November - December 2024!

The data relating to real estate for sale on this web site comes in part from the Broker Reciprocity Program of the NTREIS Multiple Listing Service. Real estate listings held by brokerage firms other than this broker are marked with the Broker Reciprocity logo and detailed information about them includes the name of the listing brokers. ©2024 North Texas Real Estate Information Systems
Celina Real Estate
The median home value in Celina, TX is $536,500. This is higher than the county median home value of $488,500. The national median home value is $338,100. The average price of homes sold in Celina, TX is $536,500. Approximately 87.28% of Celina homes are owned, compared to 11.01% rented, while 1.72% are vacant. Celina real estate listings include condos, townhomes, and single family homes for sale. Commercial properties are also available. If you see a property you’re interested in, contact a Celina real estate agent to arrange a tour today!
Celina, Texas has a population of 16,542. Celina is more family-centric than the surrounding county with 46.21% of the households containing married families with children. The county average for households married with children is 44.37%.
The median household income in Celina, Texas is $126,474. The median household income for the surrounding county is $104,327 compared to the national median of $69,021. The median age of people living in Celina is 37.3 years.
Celina Weather
The average high temperature in July is 94 degrees, with an average low temperature in January of 31.1 degrees. The average rainfall is approximately 41.3 inches per year, with 1.3 inches of snow per year.
