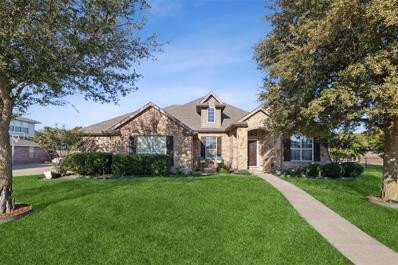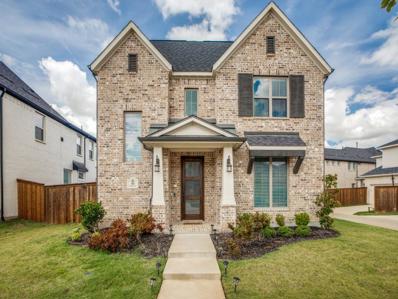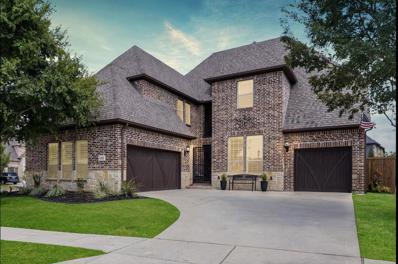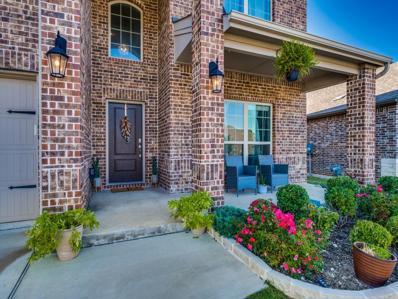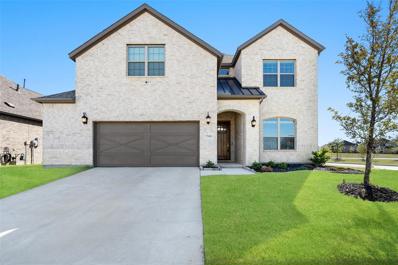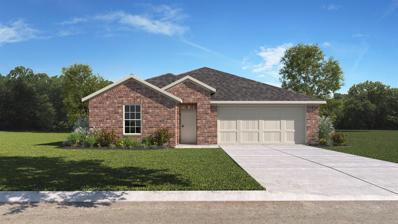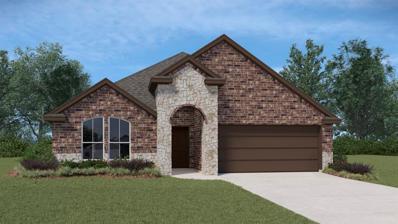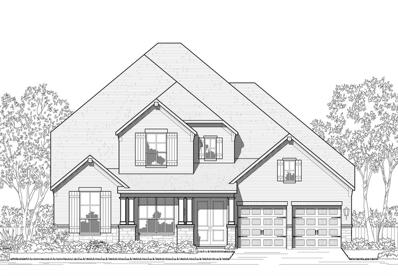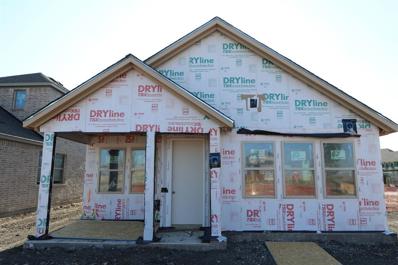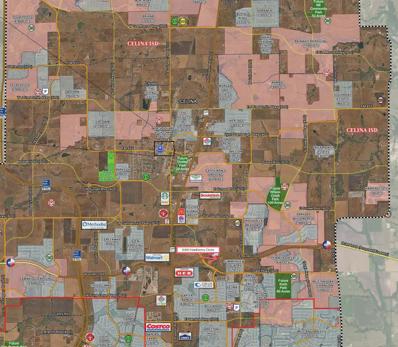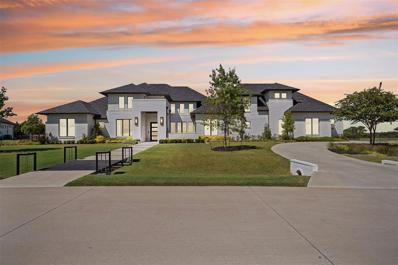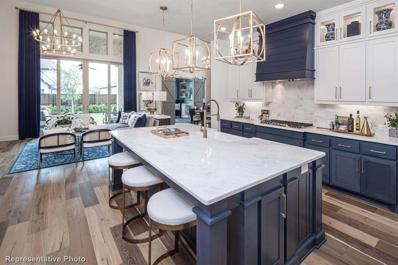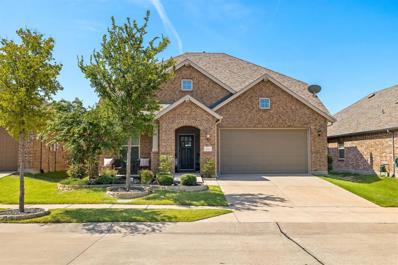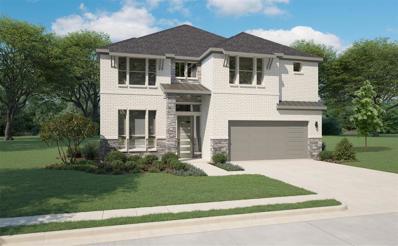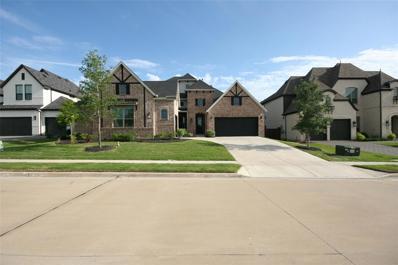Celina TX Homes for Rent
$429,999
1124 Berry Street Celina, TX 75009
- Type:
- Single Family
- Sq.Ft.:
- 1,882
- Status:
- Active
- Beds:
- 4
- Lot size:
- 0.16 Acres
- Year built:
- 2019
- Baths:
- 2.00
- MLS#:
- 20746487
- Subdivision:
- Bluewood Ph I
ADDITIONAL INFORMATION
This beautifully updated 4-bedroom, 2-bath home offers the perfect blend of modern style and comfort. Light-colored wood floors flow seamlessly through the open living spaces, creating an inviting and airy feel. The chef's kitchen, complete with stunning white painted cabinets, sleek stainless steel appliances, and a spacious island, is perfect for entertaining or family gatherings. The master suite serves as a private retreat with its spa-like bath featuring dual vanities, a soaking tub, and a separate shower. Secondary bedrooms are generously sized and perfect for a growing family or guests. The open floor plan offers plenty of space for relaxation, while large windows flood the home with natural light. A spacious backyard provides endless possibilities for outdoor fun or gardening. This home is nestled in a welcoming community with easy access to local schools, parks, and shopping, making it the ideal choice for families seeking both comfort and convenience.
$650,000
1600 Stanford Lane Celina, TX 75009
- Type:
- Single Family
- Sq.Ft.:
- 2,911
- Status:
- Active
- Beds:
- 4
- Lot size:
- 0.47 Acres
- Year built:
- 2006
- Baths:
- 3.00
- MLS#:
- 20721881
- Subdivision:
- Heritage Ph 2
ADDITIONAL INFORMATION
Located in a relaxed setting on almost a half acre lot. Saltwater pool & spa, stamped concrete patio with pergola. Separate side yard with deck and sliding door to the sunroom. Custom sunroom with tons of light, not on tax sq. ft. Front patio sitting area. Kitchen has white quartz counters with marble backsplash, L-shaped bar, two pantries, double ovens, and open to dining and family room. Primary bath has dual vanities, framed mirrors, quartz counters. Additional three large bedrooms with walk-in closets. One upstairs bedroom with a full bath, could also be a media room. Downstairs also has two flex rooms with walk-in closets that could be bedrooms or offices. Side drive with extra parking, two water heaters, pest control system. Fridge remains. Storage building stays. Community offers a pool, playground, private pond, hike & bike trails. Minutes away from downtown Celina for eating, shopping, and community events. 3D tour is available online
$595,000
707 Brenham Avenue Celina, TX 75009
- Type:
- Single Family
- Sq.Ft.:
- 2,676
- Status:
- Active
- Beds:
- 3
- Lot size:
- 0.13 Acres
- Year built:
- 2018
- Baths:
- 3.00
- MLS#:
- 20743375
- Subdivision:
- Light Farms The Brenham Neighborhood
ADDITIONAL INFORMATION
Nestled in the heart of one of North Texas' most sought-after communities, Light Farms, this stunning Shaddock home offers a unique blend of comfort and convenience. Light Farms boasts over 13 miles of scenic trails, top-rated schools, resort-style pools, tennis courts, a local restaurant, and more, creating an environment that encourages outdoor living and fosters community connections. The welcoming neighborhood and serene atmosphere make it an ideal haven for those seeking a peaceful retreat. This home stands out with its distinctive design and prime location. Inside, you'll find a cozy yet functional space that checks all the boxes for modern living. Every corner of this home has been thoughtfully crafted to enhance your lifestyle. Schedule your visit today and experience the charm of 707 Brenham for yourself. Welcome home!
$470,000
500 Barnstorm Drive Celina, TX 75009
- Type:
- Single Family
- Sq.Ft.:
- 1,933
- Status:
- Active
- Beds:
- 3
- Lot size:
- 0.14 Acres
- Year built:
- 2016
- Baths:
- 2.00
- MLS#:
- 20723832
- Subdivision:
- Light Farms Ph Three Cypress & Sage Neighborhoods
ADDITIONAL INFORMATION
Dream home in the amenities filled Light Farms! Stunning home featuring an open concept floorplan with 10' vaulted ceilings, creating an inviting & spacious atmosphere. Living room boasts a beautiful tile surround fireplace & a wall of windows providing lots of natural light. Gourmet kitchen is equipped with 42-inch cabinets, granite counters & GE stainless steel appliances. Luxury details abound, including crown molding & rounded corners. Energy Star 3.0® certification, complemented by solar panels that cover your electricity costs. Located in Prosper ISD, this home offers numerous upgrades such as an extended patio, plantation shutters, custom fixtures & a screened-in patio. Drought-tolerant native garden & upgraded landscaping including french drains to minimize upkeep. Doorbell camera for added security. HOA covers front yard mowing. Easy access to walking-jogging paths, a pool & playgrounds, experience a perfect blend of modern living & community amenities!
$879,000
3702 Mesquite Court Celina, TX 75009
- Type:
- Single Family
- Sq.Ft.:
- 3,869
- Status:
- Active
- Beds:
- 4
- Lot size:
- 0.2 Acres
- Year built:
- 2015
- Baths:
- 5.00
- MLS#:
- 20744676
- Subdivision:
- Light Farms Ph One
ADDITIONAL INFORMATION
Corner lot with Park view! Loaded with upgrades. Meticulously maintained. Located in the coveted RESORT-STYLE LIGHT FARMS community in PROSPER ISD. Snatch up a multi-generation home with private court yard, 3 ENSUIT BATHs, 2 additional baths, home office, home theatre, game room w balcony! This stunning home combines modern luxury w a family-friendly design. Enjoy a light-filled living area with gas fireplace, a gourmet kitchen w quartz countertops, plenty of storage and dining. Experience true luxury in a master suite with a freestanding tub and frameless shower, large closet and attached laundry room. Work in a quiet light-filled home office. Upstairs, enjoy a game room with BALCONY access, a HOME THEATHRE, a GAME ROOM plus 2 bedroom and baths. The stunning BACKYARD is sized perfectly to optimize enjoyment and minimize upkeep. It is your your very PRIVATE RESORT - complete w heated pool + oversized covered patio. 220V garage outlet. Generator hook up ++ New roof Sept-24. New paint, carpet, AC...in '23. See list of upgrades and neighborhood amenities!
- Type:
- Single Family
- Sq.Ft.:
- 2,936
- Status:
- Active
- Beds:
- 4
- Lot size:
- 0.17 Acres
- Year built:
- 2021
- Baths:
- 3.00
- MLS#:
- 20742834
- Subdivision:
- Buffalo Ridge Ph Three
ADDITIONAL INFORMATION
This beautiful home welcomes you with a charming front porch and leads you to a backyard boasting breathtaking views of trees and stunning sunsets. Every corner of this delightful residence feels like your dream home. With 4 bedrooms and 3 bathrooms, the current owner has transformed the media room into a 5th bedroom. Upstairs, youâll find a game room alongside 2 additional bedrooms and the media room, while downstairs features the primary bedroom and another bedroom with a full bathroom. This layout is perfect for multigenerational living or a private office. The kitchen and living room flow seamlessly together, offering gorgeous views of the spacious backyard. Custom details throughout the home create a warm and inviting atmosphere. Located just minutes from schools and the downtown square, this property gives you the best of both worlds being a peaceful country feel with all the conveniences of city living.
$610,000
820 Wishart Court Celina, TX 75009
- Type:
- Single Family
- Sq.Ft.:
- 2,269
- Status:
- Active
- Beds:
- 3
- Lot size:
- 0.18 Acres
- Year built:
- 2021
- Baths:
- 3.00
- MLS#:
- 20743734
- Subdivision:
- Glen Crossing Ph 2b
ADDITIONAL INFORMATION
Gorgeous 1-story Highland Homes built in 2021 on a PREMIUM TREE LINED, GREENBELT LOT! Seller paid $30K lot premium & has loaded this home w $43K in amazing upgrades offering a perfect blend of luxury & comfort. Gourmet kitchen is stunning w quartz countertops, upgraded white cabinets w lots of storage space, custom vent hood, SS appliances, farmhouse sink, large dining space & open concept family room. You will love the custom bar in the dining rm for entertaining! Soaring 11ft ceilings & natural light throughout w tall windows, plantation shutters on most windows. Home features 3 beds, including primary w ensuite bath & sizable closet, 2 secondary bedrooms w shared bathroom. Private office space, media room & powder bath complete the floor plan. Designer touches throughout w wood flooring, custom drapes, all updated lighting, decorative tile in primary suite. Storage space, 3 car garage & floored attic. Covered back patio w fabulous landscaping & amazing treed lot! SEE UPGRADES LIST!
$600,000
5500 Breezy Drive Celina, TX 75009
- Type:
- Single Family
- Sq.Ft.:
- 3,012
- Status:
- Active
- Beds:
- 4
- Lot size:
- 0.19 Acres
- Year built:
- 2022
- Baths:
- 4.00
- MLS#:
- 20743990
- Subdivision:
- Green Mdws Ph 1b
ADDITIONAL INFORMATION
What is something that is so rare to find in new homes? Storage! That's what you have here, and plenty of it!! Stunning barely lived-in two-story corner lot home with a 2.5 car garage just steps away from the community pool and amenity center. This home has it all. From a large office, to a wide and spacious living area with huge 22-foot vaulted ceilings and gorgeous natural light. The kitchen is modern with lovely quartz countertops. The primary suite is huge with a lovely bay window that overlooks the oversized backyard. The ensuite bathroom has 2 separate vanities, his and her closets, a separate bath, and a shower. Upstairs is big and spacious with a ton of storage. The game room is huge and perfect for ping pong or billiards. The media room is a great size and can be used as an at-home gym, or another office if needed. The 3 secondary bedrooms upstairs are larger than standard and have two nicely updated bathrooms to support them. This is one of the best lots in the neighborhood because of its low traffic, quietness, and location of the community amenities.
$474,990
6201 Abby Drive Celina, TX 76227
- Type:
- Single Family
- Sq.Ft.:
- 2,065
- Status:
- Active
- Beds:
- 4
- Lot size:
- 0.1 Acres
- Year built:
- 2024
- Baths:
- 2.00
- MLS#:
- 20743979
- Subdivision:
- Sutton Fields
ADDITIONAL INFORMATION
New construction home- 1 Story home, 4 bedrooms and 2 bathrooms, Planning Center in Prosper ISD!! The home features open concept kitchen area, plank floors with gas stove and stainless appliances
$468,990
6217 Lassen Court Celina, TX 76227
- Type:
- Single Family
- Sq.Ft.:
- 2,060
- Status:
- Active
- Beds:
- 4
- Lot size:
- 0.1 Acres
- Year built:
- 2024
- Baths:
- 2.00
- MLS#:
- 20743955
- Subdivision:
- Sutton Fields
ADDITIONAL INFORMATION
New construction home- 1 Story home, 4 bedrooms and 3 bathrooms, Planning Center in Prosper ISD!! The home features open concept kitchen area, plank floors with gas stove and stainless appliances
$474,990
6021 Shepton Drive Celina, TX 75009
- Type:
- Single Family
- Sq.Ft.:
- 2,014
- Status:
- Active
- Beds:
- 4
- Lot size:
- 0.16 Acres
- Year built:
- 2024
- Baths:
- 2.00
- MLS#:
- 20743950
- Subdivision:
- Sutton Fields
ADDITIONAL INFORMATION
New construction home- 1 Story home, 4 bedrooms and 2 bathrooms in Prosper SD!! The home features open concept kitchen area, plank floors with gas stove and stainless appliances
$1,000,000
4208 Linear Drive Celina, TX 75078
- Type:
- Single Family
- Sq.Ft.:
- 3,926
- Status:
- Active
- Beds:
- 4
- Lot size:
- 0.15 Acres
- Year built:
- 2024
- Baths:
- 5.00
- MLS#:
- 20743490
- Subdivision:
- Mosaic: 60ft. Lots
ADDITIONAL INFORMATION
MLS# 20743490 - Built by Highland Homes - Ready Now! ~ Room for all in this gorgeous home. From the minute you open the front door seeing all the way thru with back wall of glass slider doors you will fall in love with the open and inviting plan. A few special features include the flex gen option upstairs featuring a second bath with tub and shower. Entertainment room added upstairs as well offering multiple living options. Beautiful upgrades throughout. Home is ready now!
$465,669
1205 Beebalm Mews Celina, TX 75009
- Type:
- Single Family
- Sq.Ft.:
- 1,693
- Status:
- Active
- Beds:
- 3
- Lot size:
- 0.11 Acres
- Baths:
- 3.00
- MLS#:
- 20743208
- Subdivision:
- Cross Creak Meadows
ADDITIONAL INFORMATION
MLS#20743208 Built by Taylor Morrison, December Completion! Welcome to the Tartini at Cross Creek Meadows, a two-story sanctuary where modern elegance meets everyday comfort. The heart of the home is a gourmet kitchen, seamlessly flowing into a casual dining area and a spacious gathering roomâideal for entertaining or family time. Step outside to enjoy a covered outdoor living space, perfect for relaxing or dining al fresco. Upstairs, two secondary bedrooms and a versatile game room offer the perfect spots for rest and recreation. Experience a home where every detail is designed with your lifestyle in mind. Structural options added include: covered outdoor living, tub and shower in Primary Bath
$545,000
3009 Culver Avenue Celina, TX 75009
- Type:
- Single Family
- Sq.Ft.:
- 2,343
- Status:
- Active
- Beds:
- 4
- Lot size:
- 0.16 Acres
- Year built:
- 2021
- Baths:
- 3.00
- MLS#:
- 20743152
- Subdivision:
- Light Farms Sweetwater Neighborhood
ADDITIONAL INFORMATION
This beautifully designed one-story home offers elegance and modern functionality. The upgraded floorplan features a spacious kitchen with extended cabinets, a large island, granite countertops, zellige backsplash, dry bar, and SS appliances, all opening to a bright dining area and family room with a wall of windows. The primary suite includes bay windows, laminate flooring, an upgraded bathroom, and a dream walk-in closet, with an adjacent versatile room perfect for a nursery, gym, or office. Additional highlights include Smart Home technology, East Facing, ceiling fans in all bedrooms, a large backyard, and an extended covered patio for outdoor enjoyment. Located in the exclusive Sweetwater section of Light Farms, residents have access to the Sweetwater pool, gym and numerous amenities, with HOA-maintained front yards. Easy access to DNT, and 7 minutes from PGA headquarters, The Fields and the upcoming Universal studio.
$6,700,000
5363 Hackberry Circle Celina, TX 75009
- Type:
- Land
- Sq.Ft.:
- n/a
- Status:
- Active
- Beds:
- n/a
- Lot size:
- 10.78 Acres
- Baths:
- MLS#:
- 20740162
- Subdivision:
- T M Rowland Survey
ADDITIONAL INFORMATION
Exceptional 10.78 acres with prime road frontage located on the Collin County Outer Loop. Perfectly positioned between Preston and Coit Roads, this site offers unbeatable visibility and accessâideal for anyone wanting to dive into mixed-use, big box, multifamily, institutional, or commercial development. The property falls within the Collin County Outer Loop Overlay, ensuring strategic growth opportunities. With public water and sewer high-volume capacity infrastructure nearby ready for expansion! Partnering with the cityâs P&Z department is required to unlock the full potential of this incredible spot. Centrally located with McKinney to the East, Denton to the West, Sherman to the North and Prosper, Frisco, Plano and Dallas to the South. This land is perfectly positioned for the next phase of the growth expansion in North Texas. Located within 1 mile of the Collin College Celina Campus. The property also features a 3,476 sq. ft. home, a 30x40 barn, and a seasonal stocked pond.
$2,750,000
1616 Beverly Lane Celina, TX 75009
- Type:
- Single Family
- Sq.Ft.:
- 5,522
- Status:
- Active
- Beds:
- 6
- Lot size:
- 2.75 Acres
- Year built:
- 2022
- Baths:
- 7.00
- MLS#:
- 20737228
- Subdivision:
- Carter Landing
ADDITIONAL INFORMATION
Discover unparalleled luxury & modern living nestled on the largest lot in a prestigious neighborhood with only 18 homes. Sitting on 2.75 acres with easy access to the outer loop, this stunning residence boasts a low property tax rate of 1.46%. No MUD or PID. Open plan features soaring ceilings, white oak floors & designer lighting that complement the home's modern aesthetic. Each bdrm includes an ensuite for the utmost privacy. The gourmet kitchen lacks no detail with an imported European stove. Floor-to-ceiling sliding glass doors flood the space with light, blending indoor & outdoor living. Primary suite offers serene views of the infinity pool, spa-like bath including dual closets & commodes. With advanced features like Control 4 technology, a tornado shelter & jellyfish lighting, this residence is designed for elegance & safety.Outside, enjoy the large patio with retractable screens & a stately driveway wrapping to the back. Ideal for entertaining and unwinding in sophistication.
$1,034,326
4022 Trellis Drive Celina, TX 75078
- Type:
- Single Family
- Sq.Ft.:
- 4,048
- Status:
- Active
- Beds:
- 4
- Lot size:
- 0.15 Acres
- Year built:
- 2024
- Baths:
- 4.00
- MLS#:
- 20742248
- Subdivision:
- Mosaic: 60ft. Lots
ADDITIONAL INFORMATION
MLS# 20742248 - Built by Highland Homes - February completion! ~ You'll enjoy all the space this home has to offer. Perfect for large gatherings or cozy nights in with open floor plan downstairs including the large entertainment room. Expanded bedrooms upstairs each with their own bath gives everyone plenty of room. Study located at back of home ideal for remote workers. Hi end designer upgrades throughout. Come see what this beautiful home is all about!
$549,999
616 Overton Avenue Celina, TX 75009
- Type:
- Single Family
- Sq.Ft.:
- 2,497
- Status:
- Active
- Beds:
- 4
- Lot size:
- 0.13 Acres
- Year built:
- 2017
- Baths:
- 3.00
- MLS#:
- 20741192
- Subdivision:
- Light Farms The Sage Neighborhood Ph 2
ADDITIONAL INFORMATION
****PRICED TO SELL***BEAUTIFULLY maintained 4-bedroom home nestled in a master planned community, offering a beautiful living experience. With 2 bedrooms & 2 full baths downstairs, along with 2 bedrooms & 1 full bath upstairs. The home boasts an open & spacious layout, perfect for gatherings & making lasting memories. Outside, an outdoor built-in grill awaits, perfect for entertaining, & TV mounts are ready for your use, creating an ideal entertainment space. The community boasts amenities such as a charming neighborhood garden, an on-site elementary school, a fitness center, swimming pools, dog park, & a variety of parks & trails. Enjoy a pina colada at the pool with an onsite restaurant. Wonderful landscaping in the backyard adds to the appeal, while the front lawn maintenance is covered by the HOA, making it hassle-free for you. This home offers a perfect combination of comfort, convenience, & entertainment where you can truly live life to the fullest!
$636,400
1612 Chicory Lane Celina, TX 75009
- Type:
- Single Family
- Sq.Ft.:
- 2,653
- Status:
- Active
- Beds:
- 4
- Lot size:
- 0.19 Acres
- Year built:
- 2024
- Baths:
- 3.00
- MLS#:
- 20741060
- Subdivision:
- Cross Creek Meadows
ADDITIONAL INFORMATION
MLS# 20741060 - Built by Trophy Signature Homes - December completion! ~ Volume ceilings and generously sized living spaces make the single-story Gilmore II sing. The contemporary design offers plenty of gathering spaces, as well as a few private nooks for relaxing. Bask in sunlight streaming through a wall of windows in the family room. Let people work at the expansive kitchen island while you bake up some treats. Itâs an easy commute to the private study from the primary suite â which is itself large enough to create a second home office. The accompanying bath offers a walk-in shower, dual sinks and a massive walk-in closet.
$652,900
1616 Foxtail Drive Celina, TX 75009
- Type:
- Single Family
- Sq.Ft.:
- 3,596
- Status:
- Active
- Beds:
- 5
- Lot size:
- 0.17 Acres
- Year built:
- 2024
- Baths:
- 4.00
- MLS#:
- 20741055
- Subdivision:
- Cross Creek Meadows
ADDITIONAL INFORMATION
MLS# 20741055 - Built by Trophy Signature Homes - December completion! ~ The Matisse is an expressive design balancing structure and grace to create serenity. The home office is tucked behind double doors for privacy. Store file cabinets and printer paper in the closet for a sleek, Zoom meeting ready look. No need for a home office? A yoga mat, plants and essential oils are all you need to get your Chaturanga on. Head out to your contemporary kitchen for a snack. The basil is thriving now that youâve placed it in the dining room window. Your spacious game room serves many purposes throughout the day, including a homework center for the kids and a cozy den for you. Everyone can enjoy popcorn and a movie in the media room before itâs time to say good night.
- Type:
- Single Family
- Sq.Ft.:
- 3,890
- Status:
- Active
- Beds:
- 5
- Lot size:
- 0.15 Acres
- Year built:
- 2024
- Baths:
- 4.00
- MLS#:
- 20741031
- Subdivision:
- Cross Creek Meadows
ADDITIONAL INFORMATION
MLS# 20741031 - Built by Trophy Signature Homes - Ready Now! ~ The Kahlo III raises entertaining to an art form. Plenty of counter space and high-end appliances make it a snap to assemble even the most labor-intensive appetizers. Itâs worth it because everyone raves about your pancetta-wrapped peaches. Guests can admire the painting you acquired from a gallery downtown while they mingle in the impressive family room. Usher them into the formal dining room for an elegant meal then serve coffee and panna cotta on the patio. The party may last until the wee hours but thatâs okay because you have plenty of guest rooms. Dream up your next big shindig in the sitting room of your comfortable primary suite.
$1,365,000
3921 Elsa Drive Celina, TX 75009
- Type:
- Single Family
- Sq.Ft.:
- 4,262
- Status:
- Active
- Beds:
- 4
- Lot size:
- 1.12 Acres
- Year built:
- 2024
- Baths:
- 5.00
- MLS#:
- 20740784
- Subdivision:
- Harper Estates
ADDITIONAL INFORMATION
NEW PARTNERS IN BUILDING HOME. Welcome to this stunning luxury custom home located in the prestigious Harper Estates of Celina, Texas. This impeccable one-story residence boasts a spacious open concept design spanning 4,262 square feet of living space. Featuring 4 bedrooms and 4.5 bathrooms, this home offers ample space for comfortable living. The property includes an elegant study, and an impressive kitchen with walk-in pantry. The breakfast area is ideal for casual dining and enjoying morning sunlight, while the formal dining area is perfect for those who love to entertain. Also featured are a media room and game room, providing endless entertainment options. Step outside to the covered patio and enjoy outdoor gatherings in a tranquil setting. Completing this remarkable home is a 3-car garage, ensuring plenty of space for vehicles and storage. Attention to detail throughout this home, showcasing quality craftsmanship and thoughtful design elements.
$1,200,000
3117 Zenyatta Court Celina, TX 75009
- Type:
- Single Family
- Sq.Ft.:
- 3,384
- Status:
- Active
- Beds:
- 4
- Lot size:
- 0.24 Acres
- Year built:
- 2021
- Baths:
- 4.00
- MLS#:
- 20740699
- Subdivision:
- Mustang Lakes Ph 3b
ADDITIONAL INFORMATION
This is a magnificent home has tons of custom features in the sought after neighborhood of Mustang Lakes! Walk in and be amazed with the beautiful architectural details with spacious rooms lovely single-story home with a pool and backyard retreat. This home has 4 bedrms, 3.5 baths and 3 living areas. One of the bdrms can be a mother-law or generational suite with its own private bath and living area. Gourmet kitchen is loaded with upgrades, including custom cabinetry, a generous-sized island work station, butler's pantry, and large walk-in pantry. Lrg Private Master Suite is exquiste with vaulted ceilings and bowed window for extra sitting area. Master Bath has all the necessities to relax with a large walk-in closet, a freestanding tub, and oversized spa-like shower. Lrg utility room w sink and room for frig. Enjoy entertaing friends and family in the outdoor living space having a beautiful custom pool w water feature, large covered patio w fireplace and wiring for flat screen TV.
$1,950,000
1914 Mann Parkway Celina, TX 75009
- Type:
- Single Family
- Sq.Ft.:
- 5,064
- Status:
- Active
- Beds:
- 5
- Lot size:
- 1 Acres
- Year built:
- 2022
- Baths:
- 6.00
- MLS#:
- 20736645
- Subdivision:
- Residences At Cottage Hill, The
ADDITIONAL INFORMATION
Welcome to your dream home! This property features an open floor plan that includes built-in cabinets and appliances, creating a functional and inviting living space. Primary suite has his and hers closets, along with the primary bath having a large shower equipped with double shower heads and a central rain head, providing a spa-like experience. Home has two tankless water heaters, ensuring you'll never run out of hot water. A dedicated media room offers the perfect space for movie nights or gaming sessions. Additionally, the home includes an extra room that can be used as gym space, also featuring epoxy floors. Step outside and you'll discover a beautiful backyard with saltwater pool spa, next to putting green. The outdoor kitchen is ideal for hosting family gatherings or summer barbecues. Garage has durable epoxy and is equipped with a universal outlet for your EV. Also comes with a generator for peace of mind during power outages. Propane tank was upgraded to a 1000 gallon tank.
$459,000
6221 Ballenger Road Celina, TX 76227
- Type:
- Single Family
- Sq.Ft.:
- 2,117
- Status:
- Active
- Beds:
- 4
- Lot size:
- 0.17 Acres
- Year built:
- 2021
- Baths:
- 3.00
- MLS#:
- 20736123
- Subdivision:
- Sutton Fields North Ph 2c
ADDITIONAL INFORMATION
Nestled in the vibrant Sutton Fields community, this beautiful 1-story home built in 2021 offers the perfect blend of modern living and top-tier education, located within the highly sought-after Prosper ISD. Featuring a spacious 4-bedroom plus STUDY, 3-bath floor plan, the heart of this home is the stunning open kitchen that overlooks the family room, boasting granite countertops, a large island with dual sinks, and ample cabinet space. Step outside to a backyard complete with a covered patio, ideal for relaxing or entertaining. The Sutton Fields community offers a host of amenities, including a swimming pool, tennis courts, and playgrounds, making it a perfect place to call home.

The data relating to real estate for sale on this web site comes in part from the Broker Reciprocity Program of the NTREIS Multiple Listing Service. Real estate listings held by brokerage firms other than this broker are marked with the Broker Reciprocity logo and detailed information about them includes the name of the listing brokers. ©2024 North Texas Real Estate Information Systems
Celina Real Estate
The median home value in Celina, TX is $536,500. This is higher than the county median home value of $488,500. The national median home value is $338,100. The average price of homes sold in Celina, TX is $536,500. Approximately 87.28% of Celina homes are owned, compared to 11.01% rented, while 1.72% are vacant. Celina real estate listings include condos, townhomes, and single family homes for sale. Commercial properties are also available. If you see a property you’re interested in, contact a Celina real estate agent to arrange a tour today!
Celina, Texas has a population of 16,542. Celina is more family-centric than the surrounding county with 46.21% of the households containing married families with children. The county average for households married with children is 44.37%.
The median household income in Celina, Texas is $126,474. The median household income for the surrounding county is $104,327 compared to the national median of $69,021. The median age of people living in Celina is 37.3 years.
Celina Weather
The average high temperature in July is 94 degrees, with an average low temperature in January of 31.1 degrees. The average rainfall is approximately 41.3 inches per year, with 1.3 inches of snow per year.

