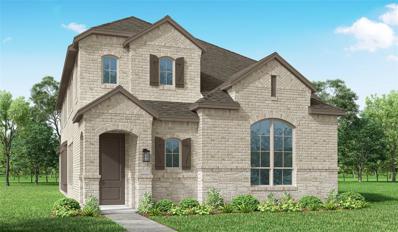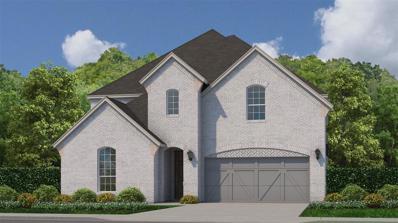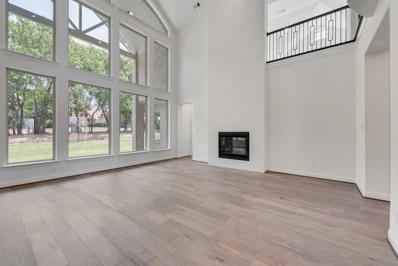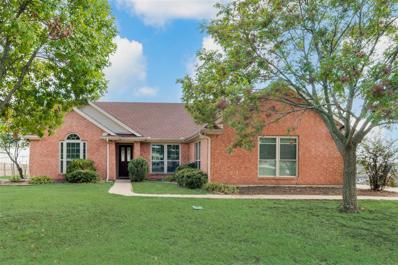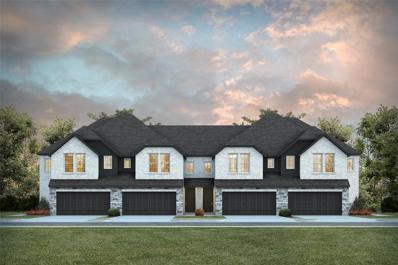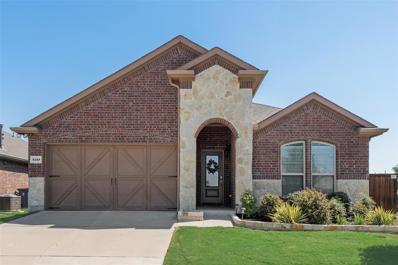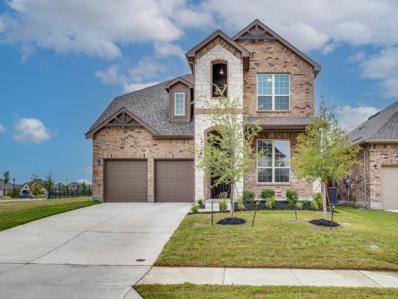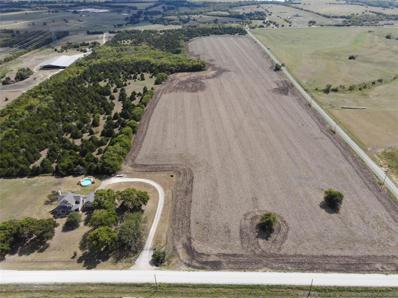Celina TX Homes for Rent
- Type:
- Single Family
- Sq.Ft.:
- 4,000
- Status:
- Active
- Beds:
- 4
- Lot size:
- 1 Acres
- Year built:
- 2024
- Baths:
- 3.00
- MLS#:
- 20740399
- Subdivision:
- Equestrian Farms
ADDITIONAL INFORMATION
- Type:
- Single Family
- Sq.Ft.:
- 2,434
- Status:
- Active
- Beds:
- 3
- Lot size:
- 0.18 Acres
- Year built:
- 2020
- Baths:
- 3.00
- MLS#:
- 20739160
- Subdivision:
- Bluewood Ph 2a
ADDITIONAL INFORMATION
Welcome to your dream home in the vibrant Bluewood community! With 3-beds, 2.5-baths & 2,434 square feet of living space, imagine waking up in a home that offers not just comfort but a lifestyle. Step inside to find a spacious office perfect for remote work, and a game room that promises endless fun for the whole family. The open-concept layout seamlessly connects the living, dining, and kitchen areas, making it ideal for entertaining guests or enjoying cozy family nights. Enjoy the HUGE backyard, offering ample space for outdoor activities, gardening, or simply relaxing under the Texas sky. Located within the Bluewood community, youâll have access to multiple parks, a pool, and top-rated schools in Celina ISD, including the elementary school right within the community. This home is perfect for a young family looking for a dynamic and engaging environment. With all bedrooms located upstairs and the home facing west, youâll enjoy beautiful sunsets and a serene living experience. Search address online for a video walkthrough!
- Type:
- Single Family
- Sq.Ft.:
- 2,458
- Status:
- Active
- Beds:
- 4
- Lot size:
- 0.13 Acres
- Year built:
- 2024
- Baths:
- 3.00
- MLS#:
- 20739611
- Subdivision:
- Mosaic: 40ft. Lots
ADDITIONAL INFORMATION
MLS# 20739611 - Built by Highland Homes - November completion! ~ White brick exterior on deeper lot. Soaring 20' ceilings and beautiful staircase to second floor boasting the open floorplan. Gourmet kitchen with large rounded island, tons of cabinets and built in appliances. Primary bedroom and bath and secondary bedroom and bath on first floor. Media room overlooking loft. Wood floors in all of the main rooms downstairs, quartz countertops in kitchen!!!
- Type:
- Single Family
- Sq.Ft.:
- 4,098
- Status:
- Active
- Beds:
- 5
- Lot size:
- 0.18 Acres
- Year built:
- 2024
- Baths:
- 5.00
- MLS#:
- 20739432
- Subdivision:
- Mosaic
ADDITIONAL INFORMATION
Stunning 2-story home like MODEL! This home features 5 bedrooms, 4.5 baths, 2 dining areas, study, game room and media room. Upon entering the foyer, you'll immediately notice sightlines to the back of the home and a private guest bedroom with a full-size bath. Beyond the formal dining area lies a secluded study, perfect for a home office or exercise room. A gorgeous curved staircase sits in the heart of the home and overlooks the kitchen and casual dining area. The kitchen features ample counter space and a large center island, while the spacious family room boasts an impressive fireplace, as well as access to the outdoor living area. With a private entrance at the back of the home, the primary suite features dual sinks, a glass-enclosed walk-in shower, soaking tub and huge walk-in closet. Entertain in the generously-sized game and media rooms on the second floor, which also features three large secondary bedrooms with walk-in closets and access to two full-size bathrooms.
- Type:
- Single Family
- Sq.Ft.:
- 3,214
- Status:
- Active
- Beds:
- 4
- Lot size:
- 0.16 Acres
- Year built:
- 2020
- Baths:
- 4.00
- MLS#:
- 20732696
- Subdivision:
- Sutton Fields Ph
ADDITIONAL INFORMATION
This stunning 4 bdrm, 3.5 bath, 3 car garage First Texas Home combines elegance & functionality on a spacious 60 ft lot. Currently First Texas Homes are selling for $100,000-$200,000 more in this community! Come see this like new home that boasts pride in ownership. Located in the desirable Sutton Fields neighborhood within the Highly-Regarded Prosper ISD! Charming stone accents enhance the exterior & the stone trim around the trees & flower beds create a polished look. As you step inside, you are greeted by a grand staircase that sets the tone for this light-filled & immaculate home. The main level has a formal dining room, dedicated office, a powder room for guests & the extended primary bdrm. The chef's kitchen opens to a casual dining area & a living room with floor to ceiling stone fireplace, creating a seamless flow for everyday living. Upstairs is 3 spacious bdrms, 2 full baths, an equipped media room for movie nights & a large game room. Outside, enjoy the covered front porch or entertain guests on the covered back patio. This energy efficient home features radiant barrier, spray foam insulation & more.
$415,000
6049 Pensby Drive Celina, TX 76227
- Type:
- Single Family
- Sq.Ft.:
- 1,864
- Status:
- Active
- Beds:
- 4
- Lot size:
- 0.15 Acres
- Year built:
- 2021
- Baths:
- 2.00
- MLS#:
- 20738349
- Subdivision:
- Sutton Fields Ph 2b
ADDITIONAL INFORMATION
Gorgeous 4-bedroom, 2-bath home in the desirable Sutton Fields community! Featuring wood laminate flooring throughout, this open concept home offers a spacious kitchen with a large island, walk-in pantry, granite countertops, and stainless-steel appliances. The primary suite includes dual sinks, a large walk-in closet, and a luxurious en-suite bath. All secondary bedrooms are equipped with walk-in closets for plenty of storage. Relax outdoors on the covered back porch overlooking a peaceful greenbelt, perfect for enjoying your morning coffee or evening sunsets. Community amenities include pools, playgrounds, and scenic walking trails. Conveniently located near shopping, dining, and more. Don't miss this opportunity to make this stunning home yours!
$499,900
820 Bretallow Drive Celina, TX 75009
- Type:
- Single Family
- Sq.Ft.:
- 1,864
- Status:
- Active
- Beds:
- 3
- Lot size:
- 0.14 Acres
- Year built:
- 2020
- Baths:
- 2.00
- MLS#:
- 20732975
- Subdivision:
- Glen Crossing Ph 1
ADDITIONAL INFORMATION
Welcome to your dream home in the highly sought-after Glen Crossing community! This meticulously maintained 3-bedroom, 2-bathroom Highland Home offers the perfect blend of comfort and modern design. Step inside to discover an inviting open-concept layout, perfect for both relaxation and entertaining. The highlight of the living area is the stunning electric stone fireplace, providing a cozy ambiance for gatherings or quiet evenings at home. The outdoor space is just as impressive, featuring beautifully crafted stone accents on both sides of the home and a stylishly enhanced back fence area, perfect for privacy and outdoor enjoyment. A thoughtfully installed French drain on the left side ensures proper drainage, adding to the home's overall appeal and functionality. With its well-maintained home is ready for you to move in and make it your own. Located in the vibrant community of Celina, you'll enjoy a friendly neighborhood atmosphere and top-rated schools.
- Type:
- Single Family
- Sq.Ft.:
- 2,045
- Status:
- Active
- Beds:
- 3
- Lot size:
- 0.13 Acres
- Year built:
- 2017
- Baths:
- 2.00
- MLS#:
- 20731372
- Subdivision:
- Creeks Of Legacy Phase 1A
ADDITIONAL INFORMATION
Welcome home! This charming 3-bedroom house is nestled in the sought-after Prosper ISD, just a mile from Prosper High School, Frontier Parkway, and the new DNT. This home has a open floor plan and tons of upgrades including retractable ceiling fans throughout. Thereâs a private officeâperfect for working from homeâand a formal dining room for hosting family dinners. The kitchen is a chefâs dream with granite countertops, stainless steel appliances, and a built-in wine bar (with a fridge that stays!). The spacious family room flows into the kitchen, making it great for entertaining. The master suite is a cozy retreat with a sitting area, dual sinks, a garden tub, a walk-in shower, and a big closet. Two more bedrooms and a bathroom with dual sinks are down the hall. Beautiful wood flooring and fresh carpet installed in April 2024. Enjoy the fenced backyard, covered patio, and a two-car garage with full broadcast flake flooring!
$1,595,000
3400 N Preston Lakes Drive Celina, TX 75009
- Type:
- Single Family
- Sq.Ft.:
- 3,922
- Status:
- Active
- Beds:
- 5
- Lot size:
- 4.65 Acres
- Year built:
- 2011
- Baths:
- 4.00
- MLS#:
- 20735084
- Subdivision:
- North Preston Lakes Estates (Ccl), Blk A, Lot 1
ADDITIONAL INFORMATION
Country Estate Situated On A Beautiful 4.65 Acre Lot in North Preston Lakes Estates. Bring your horses to this equestrian neighborhood in the heart of Celina. This estate features 2 fenced pastures with a private lake and breathtaking views. This custom 5 bed, 4 bath home, recently updated, offers charming curb appeal. The light & bright completely remodeled kitchen features a gas cooktop, double ovens, under counter beverage frig, gorgeous quartz counters, island, breakfast bar & a large walk-in pantry. Adjacent to the kitchen, a cozy office nook serves as a perfect spot for homework or office. The split primary suite on the main level includes an oversized closet with an island and a dedicated shoe closet. The home also features 3 bedrooms on the main level. The second floor offers a massive game room w closet, a media room, a guest bedroom, and a full bath. Additional highlights include an extra-deep oversized garage and ample parking. New roof and new AC in 2024. WELCOME HOME!
$1,367,704
4200 Water Stone Court Celina, TX 75009
Open House:
Saturday, 11/16 1:00-4:00PM
- Type:
- Single Family
- Sq.Ft.:
- 5,193
- Status:
- Active
- Beds:
- 5
- Lot size:
- 0.34 Acres
- Year built:
- 2024
- Baths:
- 6.00
- MLS#:
- 20738914
- Subdivision:
- Wellspring Estates
ADDITIONAL INFORMATION
New Grand Home Proposed in Wellspring with no MUD, PID, PUD. Neighborhood pickleball, playground, Pond & winding trails. Large .34 ACRE homesite backed to trees with stone flower beds. Vaulted Family Room flooded with light has wood floors & a linear fireplace. Downstairs Guest Suite. Separate Den or Home Office w wood floors. Upstairs Gameroom, Media Room wired for surround sound & Loft. Gourmet kitchen has Omegastone tops, Shaker cabinets, double ovens, built in Stainless steel appliances, 5 burner gas cooktop w custom wood vent hood cabinet, Silgranite diamond sink, island, trash can drawer, pots & pans drawers & walk in pantry. Custom features include tons of wood floors, full oak staircase features wrought iron balusters & 8 foot doors downstairs. Covered back patio. Primary Suite has a free standing tub, frameless glass shower & separate vanities. Energy Star partner w R38, vinyl windows & tankless water heater. All new construction with warranties.
$999,999
3045 Stampede Lane Celina, TX 75009
- Type:
- Single Family
- Sq.Ft.:
- 3,190
- Status:
- Active
- Beds:
- 4
- Lot size:
- 1.47 Acres
- Year built:
- 2016
- Baths:
- 3.00
- MLS#:
- 20736063
- Subdivision:
- Dc Ranch Ph 2
ADDITIONAL INFORMATION
Discover Luxury Living! Step into this meticulously designed Modern Ranch home, whose heart is a stunning kitchen featuring professional appliances, extended cabinetry with puck lighting, huge island, and farmhouse sink. The luxurious primary bedroom offers its own HVAC system and 72 inch freestanding tub and frameless shower doors, walk-in double closets. Exceptional touches include nail-down hardwood floors, solid core doors, and custom barn doors leading to the study. The living room boasts a 22ft cathedral ceiling and a centered stone gas fireplace. Outside, enjoy an expansive 1.47-acre lot and an extended 764 s.f. back patio equipped with three TVs, an outdoor kitchen with granite countertops, and a gas or wood-burning fireplace. Cool off with a dip in the 9ft deep crystal clear pool. Extended 3-car garage with epoxy flooring will fit an F350, brand new roof Sept 2024, a comprehensive security system with cameras, and a raised vegetable garden with irrigation. Welcome Home!
$1,545,000
2113 Zaide Way Celina, TX 75009
- Type:
- Single Family
- Sq.Ft.:
- 4,526
- Status:
- Active
- Beds:
- 5
- Lot size:
- 0.27 Acres
- Year built:
- 2022
- Baths:
- 8.00
- MLS#:
- 20734628
- Subdivision:
- Mustang Lakes Ph Five
ADDITIONAL INFORMATION
Exceptional custom Highland home located in the master planned community of Mustang Lakes! Step through the gorgeous custom iron front doors into the grand entrance with curved staircase, white oak wood floors, soaring ceilings & tons of designer upgrades throughout. Every BR has ensuite bath! Dedicated study boasts built in cabinets. Inviting family room opens to kitchen, dining room & covered patio outside. The chef's dream kitchen features white cabinets, quartz counters, walk in pantry, Monogram appliances & oversized island. Just off kitchen is a private courtyard with custom sliders, allowing fresh air inside! Primary BR with sitting area boasts luxurious, spa-like ensuite retreat. Entertaining options are abundant! 1st floor media room with theater & surround sound plus 2nd floor gameroom with Aiden pool table & wet bar. Backyard retreat boasts 2 patios, turfed backyard, outside TV & putting green, making it the perfect spot for hosting friends & family. 4 car garage & mudroom.
- Type:
- Single Family
- Sq.Ft.:
- 2,194
- Status:
- Active
- Beds:
- 4
- Lot size:
- 0.18 Acres
- Year built:
- 2024
- Baths:
- 3.00
- MLS#:
- 20728453
- Subdivision:
- Light Farms Sweetwater Neighborhood Ph 2
ADDITIONAL INFORMATION
Like-new 2024 home on premium corner lot with water views in Light Farms! This 4 bedroom, 3 full bathroom home offers an incredibly functional floor plan for buyers, with split bedrooms, a separate office and open concept design. Common areas include wood-look tile and wonderful natural light. Kitchen is equipped with stainless steel appliances, granite countertops, stained cabinetry, water filter and a large island with decorative pendant lighting. The extended dining room provides ample dining space, outfitted with a window seat for versatility. The primary suite is located in the rear of the house for added privacy, with bay windows overlooking spacious yard with rabbit fencing. Whole house water softener installed. The highly desired community of Light Farms offers pools, parks, lakes, trails and more!
- Type:
- Single Family
- Sq.Ft.:
- 2,972
- Status:
- Active
- Beds:
- 4
- Lot size:
- 0.15 Acres
- Year built:
- 2015
- Baths:
- 4.00
- MLS#:
- 20734216
- Subdivision:
- Light Farms Ph 2a The Bluestem Neighborhood
ADDITIONAL INFORMATION
This American Legend home located in the highly sought community of Light Farms in Celina. Home features elegant wood floors and plantation shutters. Office has custom built-in shelving ideal for those working from home. The heart of the home is a chefâs delight with a pristine white kitchen, complete with granite countertops and stainless steel appliances. The spacious primary bedroom on the main level offers a serene retreat with an ensuite bath featuring granite countertops, a large shower, and a luxurious bathtub. Upstairs, a versatile game room awaits, accompanied by a guest room with an ensuite bath. Two bedrooms share a hall bath. Covered patio overlooks the expansive corner lot, providing a serene setting for outdoor gatherings. Residents enjoy access to exceptional amenities including parks, pools, trails, fitness center, tennis and pickleball courts making this home a perfect blend of luxury and lifestyle.
$525,000
1210 Redbud Street Celina, TX 75009
- Type:
- Single Family
- Sq.Ft.:
- 1,451
- Status:
- Active
- Beds:
- 3
- Lot size:
- 1.02 Acres
- Year built:
- 1996
- Baths:
- 2.00
- MLS#:
- 20737369
- Subdivision:
- Estates On Preston Ph Iii The
ADDITIONAL INFORMATION
Nestled on a spacious 1-acre lot, this beautifully updated 1-story home offers the perfect blend of modern convenience and serene living. Step inside to find updates from new hardwood flooring, tile, and carpet throughout, complemented by fresh paint and stylish new decorative lighting. The kitchen features new stainless steel appliances, granite countertops, and ample storage with a pantry. Both bathrooms have been fully updated with stunning tile showers and granite adding a luxurious touch to the home. The brand new HVAC system ensures year-round comfort. Outside, enjoy a large backyard complete with a storage shed and covered patio, ideal for entertaining or simply relaxing and taking in the peaceful surroundings. Located just minutes from downtown Celina, you'll have easy access to restaurants, shopping, and more, all while enjoying the tranquility of country living. No HOA restrictions - just endless possibilities.
$839,900
3689 Heritage Trail Celina, TX 75009
- Type:
- Single Family
- Sq.Ft.:
- 3,918
- Status:
- Active
- Beds:
- 4
- Lot size:
- 1.06 Acres
- Year built:
- 1998
- Baths:
- 3.00
- MLS#:
- 20736073
- Subdivision:
- Preston Hills Iii Add Ph Ii
ADDITIONAL INFORMATION
Discover luxury living at 3689 Heritage Trail in Celina! Custom-built on over an acre, this home boasts a custom pool, perfect for TX summers, a large storage-workshop and RV pad. Work comfortably in the private study with dual built-ins. Formal dining area and living areas are light and bright. The family room opens to the gourmet kitchen that has been recently remodeled and features quartz countertops, a large island, butlerâs pantry and stainless steel appliances. Retreat to the first floor primary suite with a two-way fireplace, sitting area and en-suite with an oversized shower. Upstairs features a gameroom with balcony to view the gorgeous grounds and a wet bar with room for a fridge and three additional guest bedrooms. Fabulous location! Celina ISD! No HOA and No MUD or PID!
- Type:
- Single Family
- Sq.Ft.:
- 3,422
- Status:
- Active
- Beds:
- 5
- Lot size:
- 0.13 Acres
- Year built:
- 2023
- Baths:
- 6.00
- MLS#:
- 20735394
- Subdivision:
- Celina Hills
ADDITIONAL INFORMATION
NORMANDY HOMES ORLEANS floor plan. Don't miss this opportunity to call our beautiful model home your own! Discover our gorgeous Orleans home plan, a 5-bedroom, 5.5-bath model home with a striking north-facing elevation in muted brick. This thoughtfully designed layout includes a downstairs guest suite with full bath, a private study, and a powder room. The kitchen stands out with green backsplash tiles and sleek black countertops. Upstairs, enjoy a spacious game room and media room for endless entertainment. All bedrooms have walk-in closets offering plenty of storage. Stylish and functional, this home is the perfect blend of luxury and modern living.
$359,990
1338 Union Road Celina, TX 75009
- Type:
- Townhouse
- Sq.Ft.:
- 1,798
- Status:
- Active
- Beds:
- 3
- Lot size:
- 0.06 Acres
- Year built:
- 2024
- Baths:
- 3.00
- MLS#:
- 20733838
- Subdivision:
- Celina Hills Townhomes
ADDITIONAL INFORMATION
CB JENI HOMES FINLEY floor plan. Come visit this gorgeous lifestyle home, located in Celina, Texas, the fastest growing city in the nation. You will be the first to live in this brand-new luxury two story townhome. This home has luxury features such as quartz countertops, stainless steel appliances, gas range, luxury vinyl plank flooring, and site finished cabinets. Energy features such as Lennox HVAC and a tankless water heater. The Finley has 3 bedrooms and 2.5 bathrooms with a family room open to the large kitchen and dining. Kitchen includes a large island and a walk-in pantry. This home has a fenced yard in the back. Itâs Incredible! Celina Hills is a quiet community with a pool, two ponds, a park and walking trails. Come see what it is like to enjoy a low maintenance lifestyle! This home is ready for you to move in now.
$874,000
2817 Citation Road Celina, TX 75009
- Type:
- Single Family
- Sq.Ft.:
- 2,946
- Status:
- Active
- Beds:
- 4
- Lot size:
- 0.18 Acres
- Year built:
- 2022
- Baths:
- 4.00
- MLS#:
- 20733274
- Subdivision:
- Mustang Lakes Ph Six
ADDITIONAL INFORMATION
NORTH-EAST Facing 1 story Dream Home Built by Highland Homes with 50K in upgrades. (List of upgrades in Transaction Desk) This stunning property boasts a modern and functional design with luxurious finishes throughout. Highlighted by a chef's kitchen featuring double ovens, farm style sink, and a large island, perfect for culinary enthusiasts. Sliding glass doors with roller shades from the family room open to a spacious back patio, ideal for outdoor enjoyment. The home showcases light brick, high ceilings that allow plenty of natural light, and a laundry room conveniently connected to the primary custom closet. Relax in the free-standing tub in the primary bath, and take advantage of the additional office, and entertainment room. Located in the highly acclaimed Prosper ISD, this is a rare opportunity to own a home in one of the most sought-after areas of Celina. SELLER OFFERING $10,000 concession towards interest rate buy down for buyer using Alexis Farrar with PrimeLending.
$425,000
4132 Alcott Lane Celina, TX 76227
- Type:
- Single Family
- Sq.Ft.:
- 2,033
- Status:
- Active
- Beds:
- 4
- Lot size:
- 0.18 Acres
- Year built:
- 2018
- Baths:
- 2.00
- MLS#:
- 20734129
- Subdivision:
- Sutton Fields North - Ph 1
ADDITIONAL INFORMATION
Beautiful home served by the Prosper ISD. Located on a Corner lot, so no neighbors on one side! The house has 4 bedrooms, Primary bedroom has a HUGE closet! 2 baths, a large family room, breakfast room and a beautiful kitchen with lots of cabinet space.ÂÂLayout that is GREAT for ENTERTAINING! Beautiful & Large eat-in Kitchen with SS appliances including a gas cooktop, built-in microwave, granite counters, center island, This practical floorplan features split bedrooms with the primary suite at the back of the home.Make sure to checkout the extended patio out back.
$884,247
5604 Gaelic Drive Celina, TX 75009
- Type:
- Single Family
- Sq.Ft.:
- 3,400
- Status:
- Active
- Beds:
- 5
- Lot size:
- 1 Acres
- Year built:
- 2024
- Baths:
- 5.00
- MLS#:
- 20735019
- Subdivision:
- Highland Crossing
ADDITIONAL INFORMATION
This stunning Harrison floor plan is a two-story home from our premium Pinnacle Series, on an acre lot with 5 bedrooms, 4.5 bathrooms, and a 3-car garage. Highlights include a covered patio, fireplace in the family room with vaulted ceilings, gourmet chef's kitchen with large center kitchen island and attached breakfast room, a private study, game room, a media room, and a luxurious primary bedroom with oversized walk-in closet, and an upgraded spa-inspired bathroom. Available November!
$891,592
5610 Gaelic Drive Celina, TX 75009
- Type:
- Single Family
- Sq.Ft.:
- 3,748
- Status:
- Active
- Beds:
- 5
- Lot size:
- 1 Acres
- Year built:
- 2024
- Baths:
- 4.00
- MLS#:
- 20734994
- Subdivision:
- Highland Crossing
ADDITIONAL INFORMATION
This stunning Roosevelt floor plan is a two-story home from our premium Pinnacle Series, on an acre lot with 5 bedrooms, 4 bathrooms, and a 3-car garage. Highlights include a covered patio, fireplace in the family room with vaulted ceilings, gourmet chef's kitchen with large center kitchen island and attached breakfast room, a private study, game room, and a luxurious primary bedroom with his and hers walk-in closets, and an upgraded spa-inspired bathroom. Available November!
$574,500
2008 Rhea Court Celina, TX 75009
- Type:
- Single Family
- Sq.Ft.:
- 2,795
- Status:
- Active
- Beds:
- 5
- Lot size:
- 0.14 Acres
- Year built:
- 2022
- Baths:
- 3.00
- MLS#:
- 20726729
- Subdivision:
- Glen Crossing West Ph 1b
ADDITIONAL INFORMATION
Like new five bedroom, three bath two story home in much desired Glen Crossing. This open concept floor plan has three bedrooms including primary on the first floor along with two full baths. The kitchen is open to the breakfast nook and family room, great for entertaining. Neutral colors throughout, 42 inch cabinets in the spacious kitchen with stainless steel appliances including gas range and microwave, upgraded countertops, bar stool area and pantry. Secluded primary suite. Bath has separate tub & shower, separate vanities and walkin closet. First floor features 10 ft ceilings with 8 ft doors, and spacious secondary bedrooms. Upstairs has a large gameroom with two additional bedrooms and a full bath, game and linen closet. Refrigerator, washer and dryer convey with sale. Prime location siding to greenbelt and across street from a large community pond. Community features pool, ponds for fishing, walking trails, and greenbelts. Convenient to restaurants, shopping and major highways.
$1,950,000
Lot 3 Cr-173 Celina, TX 75009
- Type:
- Land
- Sq.Ft.:
- n/a
- Status:
- Active
- Beds:
- n/a
- Lot size:
- 10 Acres
- Baths:
- MLS#:
- 20727933
- Subdivision:
- Robert R Harris Survey
ADDITIONAL INFORMATION
This is the parcel of land you've been waiting for! Explore this versatile 10-acre parcel of land in the highly sought-after area of Celina ISD, but in this land is in Collin County and not in the city limits. The property has an agricultural exemption and county tax rate! Depending on your needs, the seller has adjacent parcels he can sell, as little as 1.5 acres or up to 64 acres. Ideal for creating a small development, your dream estate, hobby farm, or a hold investment, this land offers endless possibilities. Experience the beauty of rural living while still being close to local conveniences. Perfect for those seeking space and privacy with the option to build to suit.
$869,999
2980 Bandana Drive Celina, TX 75009
- Type:
- Single Family
- Sq.Ft.:
- 3,069
- Status:
- Active
- Beds:
- 4
- Lot size:
- 1.03 Acres
- Year built:
- 2016
- Baths:
- 3.00
- MLS#:
- 20734749
- Subdivision:
- Dc Ranch Ph 1
ADDITIONAL INFORMATION
Beautiful one-story home on 1.03 acres in Celina! New Roof! Light & bright open floor plan in DC Ranch, a premier community situated right by schools, Preston Rd & easy DNT access. Beautifully appointed chefâs kitchen w quartz countertops, large island, 6-inch baseboards, 8-ft frosted glass interior doors, whole house water filtration system, updated lighting. Gorgeous light hardwood floors throughout, no carpet! Large living area overlooks an expansive backyard w covered patio & covered turf dog run! Just planted 26 fast growing Thuja Green Giant trees at back of property. New landscape & hardscape in front yard. Ideal floor plan w primary suite on opposite side from other bedrooms. Owners can convert office to 4th bedroom if needed. Large secondary family area can be multi use, game or playroom, library, homework area or an office. Finished 3 car garage w 8 ft garage doors, epoxy floors, attic storage, extra-wide driveway, trash pad & whole house faraday cage. Special credit offer!

The data relating to real estate for sale on this web site comes in part from the Broker Reciprocity Program of the NTREIS Multiple Listing Service. Real estate listings held by brokerage firms other than this broker are marked with the Broker Reciprocity logo and detailed information about them includes the name of the listing brokers. ©2024 North Texas Real Estate Information Systems
Celina Real Estate
The median home value in Celina, TX is $536,500. This is higher than the county median home value of $488,500. The national median home value is $338,100. The average price of homes sold in Celina, TX is $536,500. Approximately 87.28% of Celina homes are owned, compared to 11.01% rented, while 1.72% are vacant. Celina real estate listings include condos, townhomes, and single family homes for sale. Commercial properties are also available. If you see a property you’re interested in, contact a Celina real estate agent to arrange a tour today!
Celina, Texas has a population of 16,542. Celina is more family-centric than the surrounding county with 46.21% of the households containing married families with children. The county average for households married with children is 44.37%.
The median household income in Celina, Texas is $126,474. The median household income for the surrounding county is $104,327 compared to the national median of $69,021. The median age of people living in Celina is 37.3 years.
Celina Weather
The average high temperature in July is 94 degrees, with an average low temperature in January of 31.1 degrees. The average rainfall is approximately 41.3 inches per year, with 1.3 inches of snow per year.


