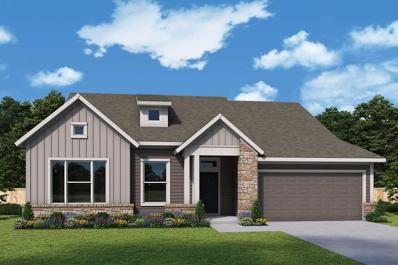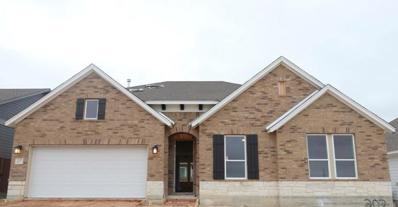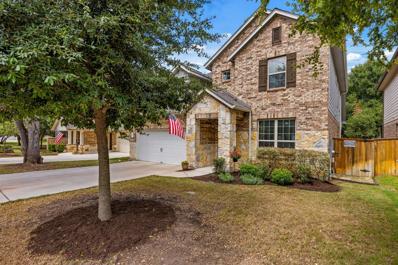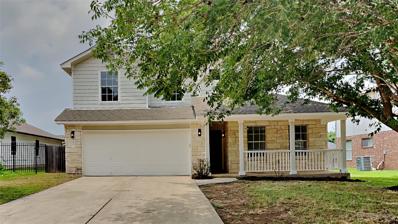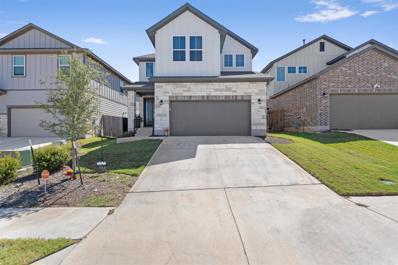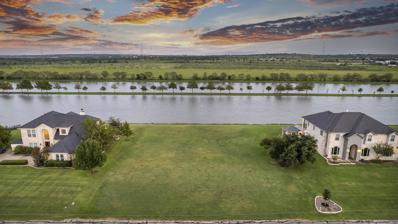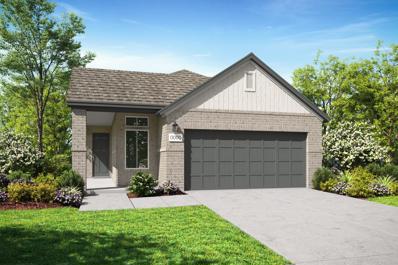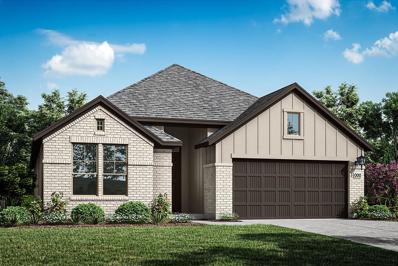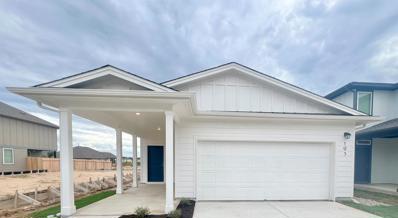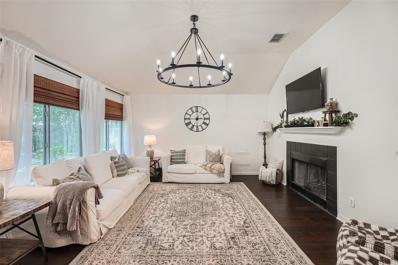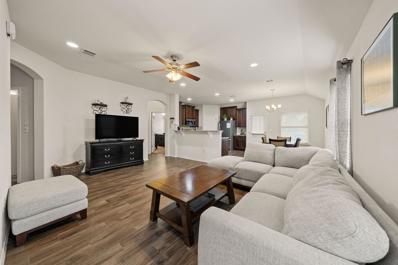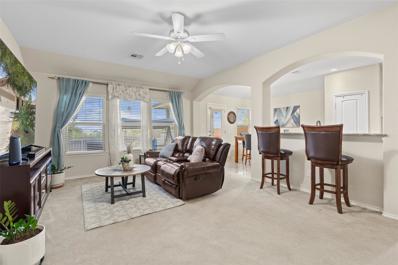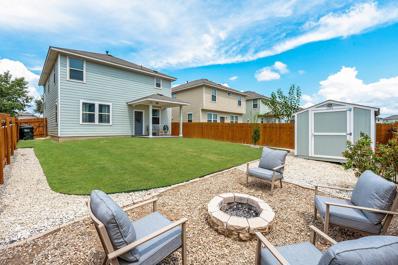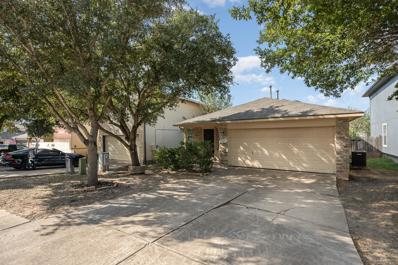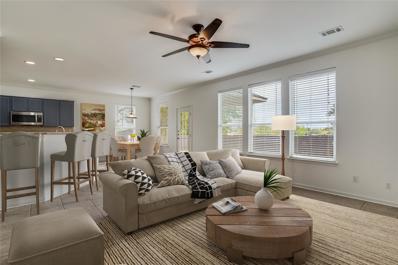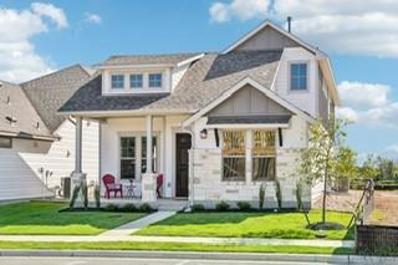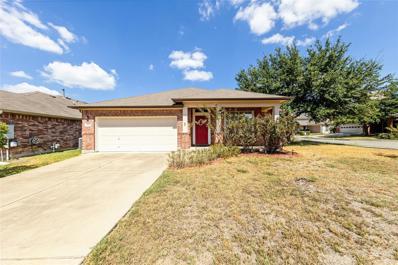Buda TX Homes for Rent
- Type:
- Single Family
- Sq.Ft.:
- 1,681
- Status:
- Active
- Beds:
- 3
- Lot size:
- 0.13 Acres
- Year built:
- 2024
- Baths:
- 2.00
- MLS#:
- 6087521
- Subdivision:
- Sunfield
ADDITIONAL INFORMATION
Envision yourself being swept off your feet by an airy, open floorplan that offers just the perfect amount of natural light. This home is named the "Sapphire Social" due to it's rich navy blue exterior that leaves you wanting more! When you enter this home, 12' sliding glass doors cover the entirety of the back wall which allows you to host social gatherings while allowing your guests to flow from indoor to outdoor seamlessly. With upgrades such as kitchen appliance layout, luxury vinyl plank through the main living areas, and stunning design comprised of elegant linen and navy cabinetry pairing. Retreating to your low maintenance backyard has never felt as good as it does at 186 Flowering Senna. Retire to your spacious owner's retreat and spa-like owner's bathroom to unwind from your day in the place that you call "home". Call the David Weekley Sunfield Team for more information on this one of a kind gem "sapphire social". Our EnergySaver™ Homes offer peace of mind knowing your new home in Buda is minimizing your environmental footprint while saving energy. Square Footage is an estimate only; actual construction may vary.
- Type:
- Single Family
- Sq.Ft.:
- 2,026
- Status:
- Active
- Beds:
- 3
- Lot size:
- 0.12 Acres
- Year built:
- 2024
- Baths:
- 2.00
- MLS#:
- 6433477
- Subdivision:
- Sunfield
ADDITIONAL INFORMATION
Step into your new home now available in Sunfield! This charming 3-bedroom, 2-bathroom haven welcomes you with a gourmet kitchen that's sure to inspire culinary adventures, an enclosed study to host your work from home convenience and so much more. Sunlight streams through large windows, accentuating the airy ambiance created by lofty 10' ceilings and an open-concept layout, perfect for hosting gatherings with friends and family. Outside, the low-maintenance yard offers a serene retreat for relaxation or outdoor fun. Nestled in a master-planned community, you'll enjoy access to a plethora of amenities, from parks and pools to trails and more. Experience the joy of comfortable living and endless entertainment possibilities in this wonderful abode within a welcoming neighborhood. Call the David Weekley’s Sunfield Team to begin your #LivingWeekley adventure with this new home in Buda, Texas! Our EnergySaver™ Homes offer peace of mind knowing your new home in Buda is minimizing your environmental footprint while saving energy. Square Footage is an estimate only; actual construction may vary.
$515,000
188 Blushing Dr Buda, TX 78610
- Type:
- Single Family
- Sq.Ft.:
- 2,739
- Status:
- Active
- Beds:
- 4
- Lot size:
- 0.14 Acres
- Year built:
- 2018
- Baths:
- 4.00
- MLS#:
- 8814551
- Subdivision:
- White Oak Preserve Sec Two
ADDITIONAL INFORMATION
Discover a harmonious blend of classic charm and contemporary elegance in this stunning two-story home. Nestled in a picturesque community, this residence offers the perfect balance of comfort, style, and functionality. As you approach, the inviting brick and stone facade sets the stage for the beauty within. Step inside to a grand two-story foyer bathed in natural light, where soaring ceilings and a stylish tile entryway create a welcoming ambiance. Explore the open-concept living space where the kitchen, dining room, and living area seamlessly flow together. The modern kitchen, featuring a central island, recessed lighting, and pendant lights, is a chef's dream. Imagine entertaining guests in this spacious area, where ample seating options provide comfort and convenience. Escape to your private sanctuary in the primary bedroom, located on the main floor. With elevated ceilings, plush carpet, and a ceiling fan, this room offers a serene retreat. The en-suite bathroom boasts luxurious features like tile flooring, granite countertops, dual sinks, and a step-in shower. Upstairs, you'll find a versatile open loft area that can be customized to suit your needs. Whether you envision a game room, a second living space, or a creative studio, this space offers endless possibilities. Additionally, the house features three bedrooms, including one with a full bath that's like a mini-master. Step outside to your private backyard oasis. The wooden privacy fence and shade trees create a peaceful retreat for relaxation and entertaining. Enjoy the covered back patio, complete with a ceiling fan, for comfortable outdoor dining and relaxation. Experience the blend of modern living and timeless charm. This exceptional home offers a lifestyle of comfort, style, and convenience. Community dog park, pool, sports court, sidewalks. Bonus: The house has an office at the entrance and no back neighbors, backing up to the community pool.
$399,900
345 Carolyns Way Buda, TX 78610
- Type:
- Single Family
- Sq.Ft.:
- 2,732
- Status:
- Active
- Beds:
- 5
- Lot size:
- 0.21 Acres
- Year built:
- 2000
- Baths:
- 3.00
- MLS#:
- 3879561
- Subdivision:
- Creekside Park Sec 4
ADDITIONAL INFORMATION
This stunning two-story home features five spacious bedrooms and 2.5 modern bathrooms. Recently updated with new exterior and interior paint, it boasts luxurious vinyl plank flooring throughout the living areas and plush new carpeting in the bedrooms. The inviting kitchen, complete with sleek quartz countertops and stainless steel appliances—including a microwave, range, and dishwasher—opens seamlessly into the family room, perfect for both everyday living and entertaining. The primary suite is conveniently located on the main level, while the upper floor includes additional bedrooms and a versatile loft area.
- Type:
- Single Family
- Sq.Ft.:
- 2,304
- Status:
- Active
- Beds:
- 3
- Lot size:
- 0.11 Acres
- Year built:
- 2022
- Baths:
- 3.00
- MLS#:
- 9720772
- Subdivision:
- Turners Crossing
ADDITIONAL INFORMATION
**Stunning 2022-Built Home with Gourmet Kitchen, Natural Light, and Luxurious Finishes!** This beautifully crafted **2022-built** home is filled with modern elegance and thoughtful design. The heart of the home is a **gourmet kitchen** featuring a **wall-mounted single oven**, **built-in gas cooktop**, large **undermount sink**, sleek **quartz countertops**, and **grey matte shaker-style cabinets**—ideal for any chef or entertainer. The open living space is bathed in natural light, thanks to **double sliding patio doors** and large windows that brighten the entire area. Upstairs, the luxurious **primary bedroom** features an ensuite with **floor-to-ceiling tile** in both the shower and separate bathtub area, with a **mudset tile floor** in the shower for a spa-like experience. Also upstairs are two additional bedrooms and a versatile **flex area**, perfect for a home office, playroom, or lounge space. This home is the perfect blend of modern style, comfort, and practicality!
$275,000
12415 Aquaplex Dr Buda, TX 78610
- Type:
- Land
- Sq.Ft.:
- n/a
- Status:
- Active
- Beds:
- n/a
- Lot size:
- 0.54 Acres
- Baths:
- MLS#:
- 1331816
- Subdivision:
- Austin Aquaplex
ADDITIONAL INFORMATION
AUSTIN AQUAPLEX! A rare opportunity to get into Austin Aquaplex, an intimate private lake community in South Austin. This is the only affordable (under $500k) waterfront property within this proximity to downtown Austin. Experience the exclusive watersports lifestyle! 12415 Aquaplex Dr is a 0.5364 acre residential lot located in the best-known water ski and water sports community in Travis County. Austin Aquaplex is a luxury gated community consisting of only 23 waterfront residential lots and 2 parallel man-made lakes custom-designed for perfect waterski conditions. Other community features include a clubhouse, a boat marina, boat ramp, and pavillion. The sunsets over the lake are stunning and behind the lot are expansive fields with friendly longhorns grazing. Community website listed below. Conveniently located in SE Travis County; only 25 minutes to Downtown Austin, only 15 minutes to trendy Buda, only 18 minutes to the Austin Bergstrom International Airport, and only 16 minutes to the Tesla facility! Country remote living but close enough to the city. 12415 Aquaplex Dr presents a unique investment opportunity for your dream home site and a special place to pursue your waterskiing, paddleboarding, kayaking, and fishing dreams!
- Type:
- Single Family
- Sq.Ft.:
- 1,603
- Status:
- Active
- Beds:
- 3
- Lot size:
- 0.16 Acres
- Year built:
- 2024
- Baths:
- 2.00
- MLS#:
- 6542722
- Subdivision:
- Turner's Crossing
ADDITIONAL INFORMATION
This home feels naturally spacious with windows throughout the great room and casual dining, bringing in lots of natural light. The kitchen is centered in the heart of the home, making it the perfect place to welcome guests or keep an eye on the kids while prepping dinner. A covered patio adds outdoor living space. Plus, the primary suite is at the rear of the home for privacy, while two additional bedrooms share a bath conveniently close to the laundry room. See New Home Advisor for available incentives, including special interest rates.
- Type:
- Single Family
- Sq.Ft.:
- 1,831
- Status:
- Active
- Beds:
- 3
- Lot size:
- 0.15 Acres
- Year built:
- 2024
- Baths:
- 2.00
- MLS#:
- 4516827
- Subdivision:
- Turner's Crossing
ADDITIONAL INFORMATION
This bright, beautiful home was designed with enormous flexibility. The easy flow from kitchen and dining to a covered patio makes indoor/outdoor entertaining a breeze. A flex space off the great room is ideal for work or play. A private primary suite plus two additional bedrooms gives everyone a comfy space to relax. Built to be as flexible as your lifestyle, this home is a great starter or move-down. See New Home Advisor for available incentives, including special interest rates.
$304,999
193 Jackman Dr Buda, TX 78610
- Type:
- Single Family
- Sq.Ft.:
- 1,482
- Status:
- Active
- Beds:
- 3
- Lot size:
- 0.11 Acres
- Year built:
- 2024
- Baths:
- 2.00
- MLS#:
- 7708545
- Subdivision:
- Porter Country
ADDITIONAL INFORMATION
Introducing Milestone’s new floor plan, The Archer. Smartly designed utilizing all 1,482 sq. ft. to bring you a 3 bed, 2 bath w/ a study at a stellar price. With 42” White Soft-Closed Cabinets, White Quartz Countertops, offset by gray subway backsplash, the kitchen offers an island and breakfast bar. Wood flooring throughout! Oversized covered patio, enjoy grilling, utilizing your natural gas drop with family & friends. Located in Porter Country with a decked-out amenity park to include pool and over 70 acres of parks. Direct access to McCormick Middle School. 5 miles from Tesla Supercharger and just 2 miles away from IH 35, Costco, Home Depot, HEB, and the many restaurants that both Buda and Kyle offer!
- Type:
- Single Family
- Sq.Ft.:
- 2,340
- Status:
- Active
- Beds:
- 4
- Lot size:
- 0.1 Acres
- Year built:
- 2024
- Baths:
- 4.00
- MLS#:
- 5112970
- Subdivision:
- Porter Country
ADDITIONAL INFORMATION
Newly designed Willow plan with no wasted space on this open-concept two story. This front garden plan boasts curb appeal with a stone and stucco exterior. Large first floor primary suite with tons of natural light & huge walk in closet. 42in soft-close cabinetry aligns the open kitchen, large island with quartz countertops, and the dream pantry for any cook! Upstairs you’ll find 3 spacious bedrooms, 2 full baths with large game room. Oversized covered patio, enjoy grilling, utilizing your natural gas drop with family & friends. Located in Porter Country with a decked-out amenity park to include pool and over 70 acres of parks. Direct access to McCormick Middle School. 5 miles from Tesla Super-charger and just 2 miles away from IH 35, Costco, Home Depot, HEB, and the many restaurants that both Buda and Kyle offer!
$460,000
806 Laurel Cv Buda, TX 78610
- Type:
- Single Family
- Sq.Ft.:
- 1,806
- Status:
- Active
- Beds:
- 3
- Lot size:
- 0.31 Acres
- Year built:
- 1992
- Baths:
- 2.00
- MLS#:
- 9959756
- Subdivision:
- Coves Of Cimarron Sec 2
ADDITIONAL INFORMATION
These motivated Sellers have just dropped their price and are excited to welcome you to this beautifully updated one-story home in the Coves of Cimarron. High ceilings and large windows fill the space with natural light, creating a warm and inviting atmosphere. The new hardwood floors add a sophisticated touch to this elegant farmhouse-style home. While the high ceilings enhance the sense of spaciousness, the bedrooms remain cozy. The primary suite is particularly generous, offering enough space for an office desk or additional storage, along with a walk-in closet. The backyard serves as a serene retreat, featuring a screened-in porch and a generous yard with lush, mature trees that provide ample shade. Recent improvements include: a new Craftsman front door, hardwood floors, fresh interior paint throughout, new door knobs, updated light fixtures, a screened-in porch, new toilets, built-in shelves, board and batten accent walls in the bedrooms, a new dishwasher, a new kitchen sink and faucet, painted cabinets, new kitchen hardware, new mirrors in the primary bathroom, custom cordless curtains and rods, and a French drain along the side of the house and trees trimmed in January 2024. *Home Security, Washer/Dryer and Fridge convey with strong offer.
- Type:
- Single Family
- Sq.Ft.:
- 1,308
- Status:
- Active
- Beds:
- 3
- Year built:
- 2014
- Baths:
- 2.00
- MLS#:
- 1802736
- Subdivision:
- Stonefield
ADDITIONAL INFORMATION
*** $4,000 seller contribution to buy down interest rate*** Welcome to 346 Vermillion Marble Trail, a stunning single-story home in the highly desirable Stonefield community. This meticulously maintained residence features 3 bedrooms, 2 full baths, and an open-concept kitchen that flows seamlessly into the living area. Recently painted for a fresh, modern look, the home comes pre-inspected, offering peace of mind to the new owner. Essential appliances, including a washer, dryer, and refrigerator, are included. Located within walking distance to the community pool and nearby parks, this home is also conveniently close to shopping, dining, and entertainment. The spacious backyard is perfect for gardening or outdoor gatherings, making it an ideal space to enjoy life both indoors and out.
$319,999
1671 Stone Rim Loop Buda, TX 78610
- Type:
- Single Family
- Sq.Ft.:
- 1,847
- Status:
- Active
- Beds:
- 3
- Lot size:
- 0.13 Acres
- Year built:
- 2006
- Baths:
- 2.00
- MLS#:
- 4294250
- Subdivision:
- Stoneridge Sec 2
ADDITIONAL INFORMATION
Don't miss this gem in the well established Stoneridge neighborhood in Buda, TX! The spacious open floorplan; with high ceilings, features two dining areas, large family room, 3 bedrooms and 2 bathrooms. The primary suite is the perfect retreat, with additional space for an office or sitting room. The primary bathroom includes separate walk-in shower and soaking tub, as well as a large walk-in closet. The other two bedrooms are well sized and ideally located next to the secondary bathroom. Enjoy spending time on the covered back porch or relaxing in a hammock under the mature shade trees. You will love evening walks to the neighborhood park, complete with pavilion, playground and sports courts. Easy access to I35 and conveniently located to shops, restaurants, Cabela's, hospitals and so much more that Buda has to offer!
$296,190
10610 Best Bet Dr Buda, TX 78610
- Type:
- Single Family
- Sq.Ft.:
- 1,288
- Status:
- Active
- Beds:
- 3
- Lot size:
- 0.13 Acres
- Year built:
- 2021
- Baths:
- 2.00
- MLS#:
- 2367470
- Subdivision:
- Stallion Run
ADDITIONAL INFORMATION
MLS# 2367470 - Built by Century Communities - Ready Now! ~ The single-story Isabel floor plan showcases an open-concept layout, centered around a welcoming great room and encompassing a dining area and a large kitchen with an island and a walk-in pantry. Two secondary bedrooms and a shared bath are across the hall, and the spacious primary suite is toward the back of the home, complete with a walk-in closet and a private bath.
$299,000
289 Noddy Rd Buda, TX 78610
- Type:
- Single Family
- Sq.Ft.:
- 1,416
- Status:
- Active
- Beds:
- 3
- Lot size:
- 0.14 Acres
- Year built:
- 2016
- Baths:
- 2.00
- MLS#:
- 8907554
- Subdivision:
- Shadow Creek Ph Seven Sec Three
ADDITIONAL INFORMATION
YOU CAN BUY THIS $299K home for the same payment as a $247K home. UPGRADE into this Home. SELLER FINANCING AVAILABLE with MUCH lower than market rates. Buyer can get a rate in the mid 4’s to mid 5’s depending on down payment, and SAVE $14K in closing costs. MINIMUM of 10% down and Buyer must get pre-approved with Leahy Lending for seller financing consideration. NO formal underwriting, MUCH lower closing costs, NO discount points, close as fast as 10 days – Experience how lending should be done. into this charming home with high ceilings and a bright, open-concept kitchen, dining, and living room. The kitchen features granite countertops, a walk-in pantry, and a breakfast bar for those quick snacks. The primary bedroom is well-sized, complete with a bathroom featuring a separate shower, garden tub, and a walk-in closet. The oversized backyard with a covered porch is perfect for relaxing and enjoying the outdoors. This home feels and looks like new, with pride in ownership evident throughout. Take advantage of the community pool, park, playground, and sports court. Conveniently located near shops, dining, and hospitals, with an easy commute to Austin or nearby cities!
$320,000
1970 Intrepid Dr Buda, TX 78610
- Type:
- Single Family
- Sq.Ft.:
- 1,401
- Status:
- Active
- Beds:
- 3
- Lot size:
- 0.13 Acres
- Year built:
- 2014
- Baths:
- 2.00
- MLS#:
- 8445636
- Subdivision:
- Meadow Park Sec 1a
ADDITIONAL INFORMATION
Nestled in the tranquil Meadow Park neighborhood of Buda, this stunning single-story home offers a bright and open floor plan, perfect for modern living. The spacious kitchen seamlessly flows into the living and dining areas, creating an ideal space for entertaining family and friends. Step outside to your private backyard, where you'll enjoy the serenity of no back neighbors and the convenience of a covered patio with an extended slab, perfect for outdoor gatherings. Additional highlights include a bonus driveway for extra parking and a prime location in a quiet cul-de-sac, ensuring peace and privacy. Just a five-minute drive from South Austin and mere minutes from a wealth of shopping and dining options, this home combines comfort, convenience, and an unbeatable location in one of Buda's most desirable communities.
$315,000
369 Triumph Rd Buda, TX 78610
- Type:
- Single Family
- Sq.Ft.:
- 2,013
- Status:
- Active
- Beds:
- 4
- Lot size:
- 0.12 Acres
- Year built:
- 2015
- Baths:
- 3.00
- MLS#:
- 4580319
- Subdivision:
- Shadow Creek
ADDITIONAL INFORMATION
LENDER INCENTIVE: UPTO 5K TOWARDS CLOSING COSTS WHEN USING PREFERRED LENDER. ASK AGENT FOR DETAILS. USDA ELIGIBLE (O% DOWN) This stunning two-story home offers an inviting open floor concept, perfect for modern living. The spacious kitchen is a chef's dream, featuring a large kitchen island, ample counter space, and a seamless flow into the dining area. The expansive living room is highlighted by a gorgeous wood accent wall, adding warmth and character to the space. Upstairs, you'll find all four bedrooms, including the generously sized primary suite. The primary bedroom boasts a luxurious en-suite bathroom with a walk-in shower and a large walk-in closet. The second floor also includes a full bathroom to serve the other three bedrooms. This home has been thoughtfully updated with a new A/C system, new carpet throughout, and a brand-new garage door. The exterior is just as impressive, with a large backyard that's perfect for entertaining. Enjoy the covered patio, landscaped area with a cozy fire pit, and a fully functional sprinkler system in both the front and back yards. A water softener is also included, adding convenience and comfort. Residents of Shadow Creek HOA enjoy access to top-notch amenities, including a great swimming pool, kid's splash pool, changing rooms, parks, and playgrounds. This home is the perfect blend of style, comfort, and community living.
$229,900
229 Jack Rabbit Ln Buda, TX 78610
- Type:
- Single Family
- Sq.Ft.:
- 1,268
- Status:
- Active
- Beds:
- 3
- Lot size:
- 0.11 Acres
- Year built:
- 2006
- Baths:
- 2.00
- MLS#:
- 1065229
- Subdivision:
- Shadow Creek Ph 1 Sec 7
ADDITIONAL INFORMATION
Seller will contribute up to $6,897 towards buyer closing costs. Charming single story brick home with fantastic open layout. You will never miss out on the action from the spacious kitchen overlooking the family and dining rooms. Bright light, neutral colors and wood look floors provide the perfect backdrop to make this home your own. Spend time outdoors in this spacious, fully-fenced backyard. Book a tour today and feel right at home!
$489,000
360 Wildhorse Crk Buda, TX 78610
- Type:
- Single Family
- Sq.Ft.:
- 2,761
- Status:
- Active
- Beds:
- 4
- Lot size:
- 0.22 Acres
- Year built:
- 2005
- Baths:
- 3.00
- MLS#:
- 2022004
- Subdivision:
- Whispering Hollow Ph 1 Sec 1
ADDITIONAL INFORMATION
Nestled in the desirable community of Whispering Hollow, this suburban home offers easy access to the beautiful neighborhood parks, walking trails, playground, and pool. With 4 spacious bedrooms, including a rare and highly sought-after first-floor guest room, a dedicated office and very generous game room, this home caters to all your needs for both work and play. The connected eat-in kitchen and family room is designed for convenience and functionality and looks out on the expansive backyard and covered patio. With no wasted formal spaces- every inch of this home is optimized for modern living. It is perfectly positioned in a peaceful cul-de-sac and backs up to the elementary school, allowing kids to walk to and from school easily. Additional highlights include a fully fenced backyard, a two-car garage, and a freshly painted interior that accentuates the natural light in this already inviting home. Just 20 minutes from Downtown Austin and 15 minutes from Downtown Kyle.
$422,990
321 Orleanian Dr Buda, TX 78610
Open House:
Saturday, 11/16 11:00-5:00PM
- Type:
- Single Family
- Sq.Ft.:
- 1,992
- Status:
- Active
- Beds:
- 3
- Lot size:
- 0.09 Acres
- Year built:
- 2024
- Baths:
- 3.00
- MLS#:
- 8530032
- Subdivision:
- The Porch At Du Pre Sub
ADDITIONAL INFORMATION
Move in ready! Experience the New Home Co. difference! Falyn B Plan. Your Energy Star Qualified Home has it all! 3 bed/ 2.5 bath/ 2-car garage, covered patio. Chef’s kitchen complete w/stainless steel appliances & granite countertop. Open concept dining and great room. First floor primary bedroom offers luxurious bathroom with dual vanity & oversized, walk-in shower. Upstairs includes 2 additional bedrooms, full bath and loft area. Discover small-town charm and big-time value with The Porch at Du Pre in Buda by New Home Co. A new community with some of the region’s most attainable new single-family homes. Enjoy the great outdoors at the community park and over 268 acres of open space in the city. You can wander and work in Austin just 15 minutes away. Schedule your appointment today to learn more about The Porch at Du Pre!
$438,990
402 Burlington Dr Buda, TX 78610
- Type:
- Single Family
- Sq.Ft.:
- 2,224
- Status:
- Active
- Beds:
- 4
- Lot size:
- 0.09 Acres
- Year built:
- 2024
- Baths:
- 3.00
- MLS#:
- 7242566
- Subdivision:
- The Porch At Du Pre Sub
ADDITIONAL INFORMATION
Fall completion. Experience the New Home Co. difference! Emmerson A Plan. Currently being built. Your Energy Star Qualified Home has it all! 4 bed/2.5 bath/ 2-car garage, covered patio. Island kitchen complete w/stainless steel appliances & granite countertop is open to the dining area and great room. First floor primary bedroom offers luxurious bathroom with dual vanity & oversized, walk-in shower. Upstairs are 3 additional bedrooms, full bath, loft area, and pocket office. Discover small-town charm and big-time value with The Porch at Du Pre in Buda by New Home Co. A new community with some of the region’s most attainable new single-family homes. Enjoy the great outdoors at the community park and over 268 acres of open space in the city. You can wander and work in Austin just 15 minutes away. Schedule your appointment today to learn more about The Porch at Du Pre!
$440,990
410 Burlington Dr Buda, TX 78610
- Type:
- Single Family
- Sq.Ft.:
- 2,267
- Status:
- Active
- Beds:
- 3
- Lot size:
- 0.09 Acres
- Year built:
- 2024
- Baths:
- 3.00
- MLS#:
- 6394385
- Subdivision:
- The Porch At Du Pre Sub
ADDITIONAL INFORMATION
Fall Completion. Experience the New Home Co. difference! Nichole Plan. Currently being built. Your Energy Star Qualified Home has it all! 3 bed/2.5 bath/ 2-car garage, covered patio. Island kitchen complete w/stainless steel appliances & granite countertop is open to the dining area and great room. All bedrooms are upstairs. Primary bedroom offers luxurious bathroom with dual vanity & oversized, walk-in shower. Also upstairs are 2 additional bedrooms, full bath and loft area. Discover small-town charm and big-time value with The Porch at Du Pre in Buda by New Home Co. A new community with some of the region’s most attainable new single-family homes. Enjoy the great outdoors at the community park and over 268 acres of open space in the city. You can wander and work in Austin just 15 minutes away. Schedule your appointment today to learn more about The Porch at Du Pre!
$375,900
282 Orleanian Dr Buda, TX 78610
- Type:
- Single Family
- Sq.Ft.:
- 1,438
- Status:
- Active
- Beds:
- 3
- Lot size:
- 0.13 Acres
- Year built:
- 2024
- Baths:
- 2.00
- MLS#:
- 4597684
- Subdivision:
- The Porch At Du Pre Sub
ADDITIONAL INFORMATION
February 2025 Completion. Experience the New Home Co. difference! Tyler A Plan. Currently being built. Your Energy Star Qualified Home has it all! 3 bed/2 bath/2-car garage, covered patio. Island kitchen complete w/stainless steel appliances & granite countertop is open to the dining area and great room. Primary bedroom offers luxurious bathroom with dual vanity & oversized, walk-in shower. 2 additional bedrooms with shared full bath. Discover small-town charm and big-time value with The Porch at Du Pre in Buda by New Home Co. A new community with some of the region’s most attainable new single-family homes. Enjoy the great outdoors at the community park and over 268 acres of open space in the city. You can wander and work in Austin just 15 minutes away. Schedule your appointment today to learn more about The Porch at Du Pre!
$339,990
1881 Stone Rim Loop Buda, TX 78610
- Type:
- Single Family
- Sq.Ft.:
- 1,921
- Status:
- Active
- Beds:
- 3
- Lot size:
- 0.15 Acres
- Year built:
- 2008
- Baths:
- 2.00
- MLS#:
- 5646393
- Subdivision:
- Stoneridge
ADDITIONAL INFORMATION
iscover the perfect blend of convenience and tranquility in this charming 3-bedroom, 2-bathroom home nestled on a corner lot just a short 5-minute drive from downtown Buda. This is not just a home; it's a lifestyle. As you enter, you'll be greeted by an inviting living space, awash with natural light, making it the ideal place to unwind or entertain friends and family. The well-appointed kitchen, complete with modern appliances, offers a culinary haven for your inner chef. The spacious master bedroom features an ensuite bathroom for your comfort and convenience. Two additional bedrooms provide versatile space for family, guests, or creative endeavors. One of the most extraordinary features of this property is its proximity to nature. Step outside, and you'll find your backyard is a gateway to serenity, as it backs up to a peaceful park. Imagine morning coffee on your patio or evening strolls in the park just steps from your door. With a two-car garage and ample storage throughout the home, you'll have room for all your belongings and hobbies. This home's location is the epitome of convenience, being just minutes away from the heart of downtown Buda, offering a variety of shops, dining, and entertainment options. If you've been searching for the perfect combination of modern living, outdoor bliss, and city convenience, this is it. Don't let this opportunity slip away – schedule your viewing today to experience the magic of this corner lot home that backs up to a park
- Type:
- Land
- Sq.Ft.:
- n/a
- Status:
- Active
- Beds:
- n/a
- Lot size:
- 1.26 Acres
- Baths:
- MLS#:
- 3564657
- Subdivision:
- Jones Albert Add
ADDITIONAL INFORMATION
Unrestricted land in very fast developing area. Possible seller financing

Listings courtesy of ACTRIS MLS as distributed by MLS GRID, based on information submitted to the MLS GRID as of {{last updated}}.. All data is obtained from various sources and may not have been verified by broker or MLS GRID. Supplied Open House Information is subject to change without notice. All information should be independently reviewed and verified for accuracy. Properties may or may not be listed by the office/agent presenting the information. The Digital Millennium Copyright Act of 1998, 17 U.S.C. § 512 (the “DMCA”) provides recourse for copyright owners who believe that material appearing on the Internet infringes their rights under U.S. copyright law. If you believe in good faith that any content or material made available in connection with our website or services infringes your copyright, you (or your agent) may send us a notice requesting that the content or material be removed, or access to it blocked. Notices must be sent in writing by email to [email protected]. The DMCA requires that your notice of alleged copyright infringement include the following information: (1) description of the copyrighted work that is the subject of claimed infringement; (2) description of the alleged infringing content and information sufficient to permit us to locate the content; (3) contact information for you, including your address, telephone number and email address; (4) a statement by you that you have a good faith belief that the content in the manner complained of is not authorized by the copyright owner, or its agent, or by the operation of any law; (5) a statement by you, signed under penalty of perjury, that the information in the notification is accurate and that you have the authority to enforce the copyrights that are claimed to be infringed; and (6) a physical or electronic signature of the copyright owner or a person authorized to act on the copyright owner’s behalf. Failure to include all of the above information may result in the delay of the processing of your complaint.
Buda Real Estate
The median home value in Buda, TX is $459,000. This is higher than the county median home value of $437,800. The national median home value is $338,100. The average price of homes sold in Buda, TX is $459,000. Approximately 68.23% of Buda homes are owned, compared to 28.26% rented, while 3.51% are vacant. Buda real estate listings include condos, townhomes, and single family homes for sale. Commercial properties are also available. If you see a property you’re interested in, contact a Buda real estate agent to arrange a tour today!
Buda, Texas has a population of 14,348. Buda is more family-centric than the surrounding county with 43.79% of the households containing married families with children. The county average for households married with children is 36.07%.
The median household income in Buda, Texas is $87,571. The median household income for the surrounding county is $71,061 compared to the national median of $69,021. The median age of people living in Buda is 36.2 years.
Buda Weather
The average high temperature in July is 95.1 degrees, with an average low temperature in January of 38.9 degrees. The average rainfall is approximately 35.9 inches per year, with 0.3 inches of snow per year.
