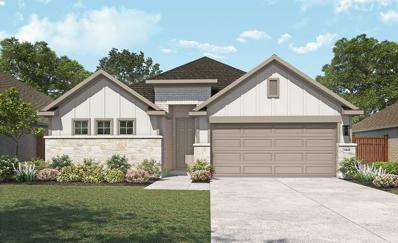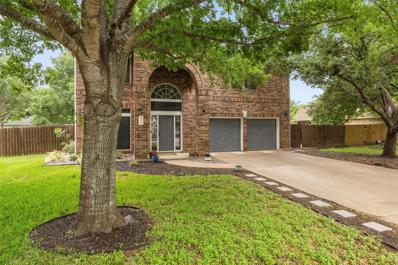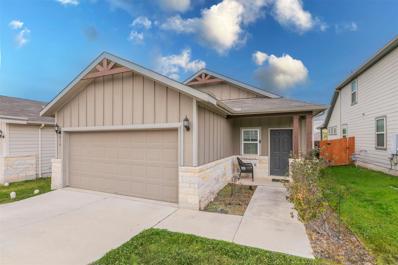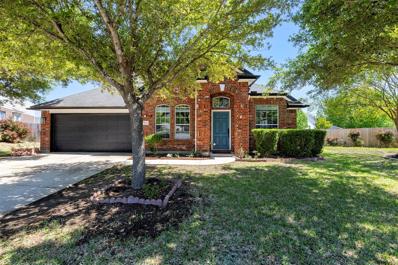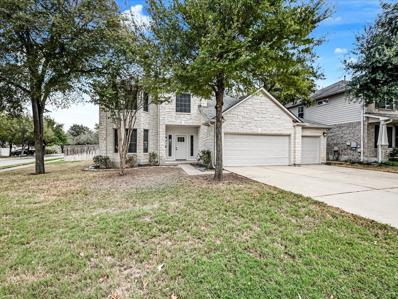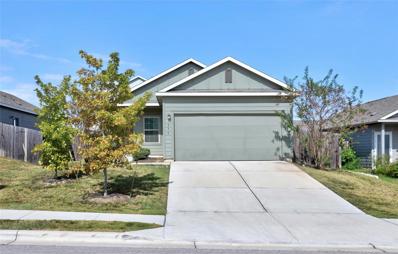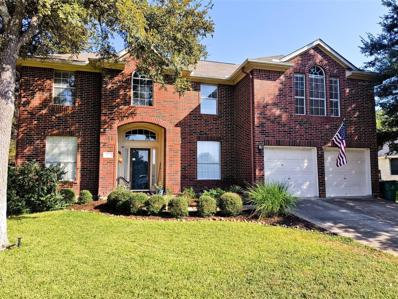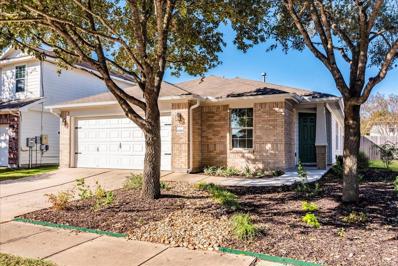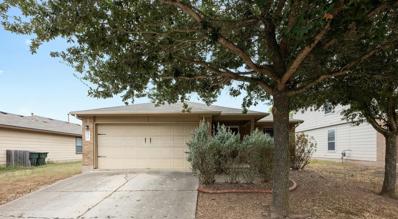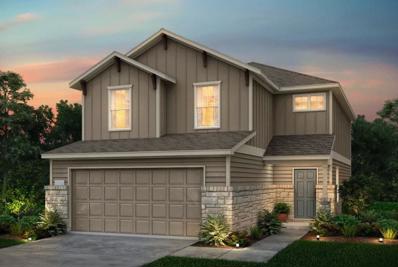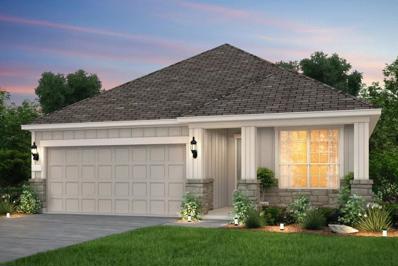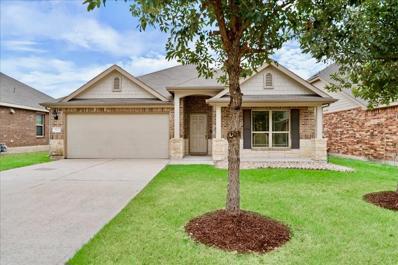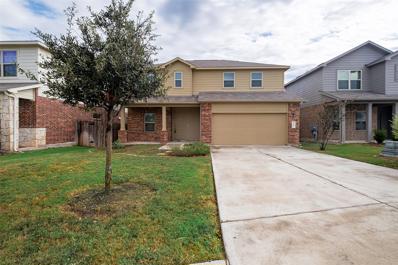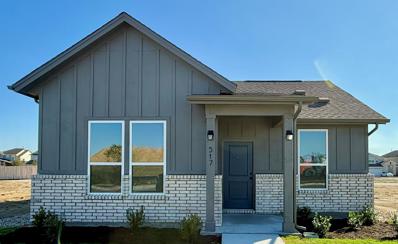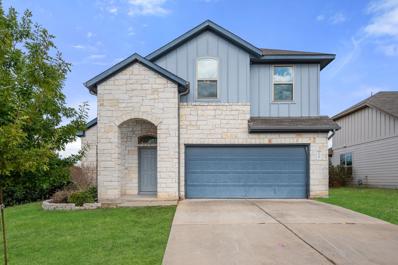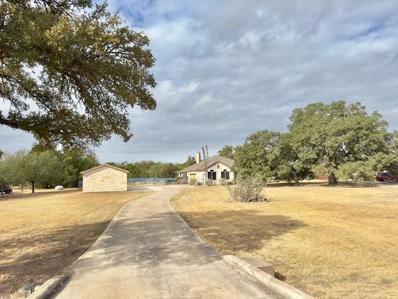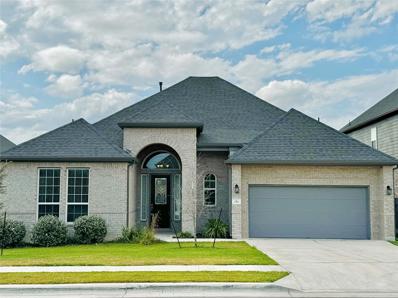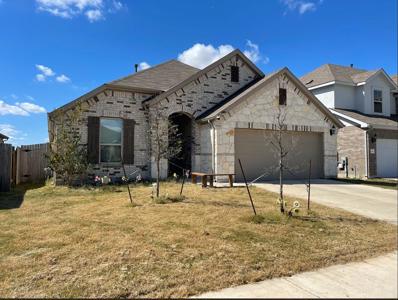Buda TX Homes for Rent
The median home value in Buda, TX is $459,000.
This is
higher than
the county median home value of $437,800.
The national median home value is $338,100.
The average price of homes sold in Buda, TX is $459,000.
Approximately 68.23% of Buda homes are owned,
compared to 28.26% rented, while
3.51% are vacant.
Buda real estate listings include condos, townhomes, and single family homes for sale.
Commercial properties are also available.
If you see a property you’re interested in, contact a Buda real estate agent to arrange a tour today!
$529,990
478 Durian Loop Buda, TX 78610
- Type:
- Single Family
- Sq.Ft.:
- 2,481
- Status:
- NEW LISTING
- Beds:
- 4
- Lot size:
- 0.14 Acres
- Year built:
- 2024
- Baths:
- 3.00
- MLS#:
- 9867102
- Subdivision:
- Sunfield
ADDITIONAL INFORMATION
Single Story Willow Floorplan Featuring 4 Bedrooms & 3 Full Bathrooms, Game Room, Built In Appliances, Full Sprinkler/Sod in Front & Rear Yards. See Agent for Details on Finish Out. Available December.
$414,990
401 Sugar Cane Rd Buda, TX 78610
- Type:
- Single Family
- Sq.Ft.:
- 1,650
- Status:
- NEW LISTING
- Beds:
- 3
- Lot size:
- 0.14 Acres
- Year built:
- 2024
- Baths:
- 2.00
- MLS#:
- 4438718
- Subdivision:
- Sunfield
ADDITIONAL INFORMATION
Single Story Beech Floorplan Featuring 3 Bedrooms & 2 Full Bathrooms, Extended Covered Patio, Mudset Shower in Primary, Full Sprinkler/Sod in Front & Rear Yards. See Agent for Details on Finish Out. Available January.
$475,000
900 Laurel Cv Buda, TX 78610
- Type:
- Single Family
- Sq.Ft.:
- 2,182
- Status:
- NEW LISTING
- Beds:
- 4
- Lot size:
- 0.31 Acres
- Year built:
- 1994
- Baths:
- 3.00
- MLS#:
- 2486760
- Subdivision:
- Coves Of Cimarron Sec 2 Ph 1
ADDITIONAL INFORMATION
This beautifully maintained home rests on a spacious, tree-lined lot in the highly desirable and established Coves of Cimarron subdivision. Freshly painted and newly carpeted, it’s truly move-in ready! With two living areas, two dining spaces, and an updated kitchen on the main floor, this home is perfectly designed for entertaining. Upstairs, you’ll find all the bedrooms, including a generous primary suite. The backyard is an inviting oasis, featuring an extended patio with a fountain and shaded by mature trees, ideal for relaxation. Additionally, the home is just a short stroll to the community pool and park, adding to its appeal.
$300,000
250 Eves Necklace Dr Buda, TX 78610
- Type:
- Single Family
- Sq.Ft.:
- 1,510
- Status:
- NEW LISTING
- Beds:
- 3
- Lot size:
- 0.12 Acres
- Year built:
- 2019
- Baths:
- 2.00
- MLS#:
- 9256869
- Subdivision:
- Sunfield Ph Two Sec Eleven
ADDITIONAL INFORMATION
Welcome to this move-in ready gem in the sought-after Sunfield community! Step inside to discover a bright, open floor plan enhanced by laminate flooring throughout the main level and abundant natural light. The kitchen is a chef's dream, complete with granite countertops, stainless steel appliances, and a spacious island perfect for meal prep or casual dining. The home offers three well-appointed bedrooms, including a primary suite with a private en suite bathroom for added comfort. Outside, relax or entertain on the covered patio overlooking the beautifully maintained backyard. Additional features include a two-car garage and access to Sunfield’s fantastic amenities, including a playground and a scenic lake. Don’t miss your chance to call this stunning property home! Discounted rate options and no lender fee future refinancing may be available for qualified buyers of this home.
$495,000
533 Clarence Ct Buda, TX 78610
- Type:
- Single Family
- Sq.Ft.:
- 2,539
- Status:
- NEW LISTING
- Beds:
- 4
- Lot size:
- 0.29 Acres
- Year built:
- 2006
- Baths:
- 3.00
- MLS#:
- 7465648
- Subdivision:
- Cullen Country Sec 2
ADDITIONAL INFORMATION
Welcome to your dream home! Nestled on a generous lot in a quiet cul-de-sac, this spacious 4-bedroom, 3-bathroom residence offers the perfect blend of comfort and style. As you step inside, you'll be greeted by beautiful laminate flooring that flows throughout the home, complemented by updated light fixtures and meticulously designed bathrooms. The ultimate open floorplan seamlessly connects the living, dining, and kitchen areas, creating an inviting atmosphere for entertaining guests and family. The kitchen, boasting modern appliances, ample counter space, and a walk-in pantry that provides plenty of storage for all your culinary essentials. Upstairs, a bonus room awaits, complete with its own full bathroom—ideal for a private guest suite, home office, or playroom. The spacious bedrooms offer comfort and tranquility, while the three well-appointed bathrooms provide convenience for the whole family. Outside, the expansive backyard presents endless possibilities for outdoor enjoyment, from hosting barbecues to creating your own garden oasis. With its desirable location and thoughtful updates, this home truly has it all. Don't miss your chance to make this entertainer's paradise your very own! Schedule your private showing today!
$485,000
323 Oleander Loop Buda, TX 78610
Open House:
Saturday, 11/16 12:00-3:00PM
- Type:
- Single Family
- Sq.Ft.:
- 2,264
- Status:
- NEW LISTING
- Beds:
- 3
- Lot size:
- 0.17 Acres
- Year built:
- 2021
- Baths:
- 2.00
- MLS#:
- 562273
ADDITIONAL INFORMATION
Come check out this modern designed home in the Sunfield neighborhood in Buda. This home is full of upgrades with an open concept floor plan. This home has 3 Bedrooms/2 Full Bathrooms with an office/study. The home is 2,264 Sq. Ft. There are high ceilings throughout the home giving it a larger and more open feeling. The kitchen is upgraded with white quartz countertops, white cabinets, stainless steel appliances, and gas cooktop. The floors have been upgraded with beautiful new hardwood engineered floors. White plantation shutters have been added to each of the bedroom windows. Upgraded hanging lights and front entrance Chandelier open up the space. The primary suite boasts luxurious shower and jetted soaking tub. The backyard has a covered patio and extended patio area perfect for entertaining friends and family. Additionally, the home has a water softener system. The neighborhood has lots of amenities including hike and bike trails, multiple pools including a lazy river pool and multiple fishing ponds. Please contact the listing agent to set up a showing today.
$560,000
180 Bayou Bend Dr Buda, TX 78610
- Type:
- Single Family
- Sq.Ft.:
- 2,828
- Status:
- NEW LISTING
- Beds:
- 4
- Lot size:
- 0.21 Acres
- Year built:
- 2006
- Baths:
- 3.00
- MLS#:
- 9063243
- Subdivision:
- Whispering Hollow Ph 1 Sec 2a
ADDITIONAL INFORMATION
Updated Beauty w/ 3 Car Garage in popular Whispering Hollow neighborhood! Ideal floorplan with Main level Primary Suite, and HUGE Game room upstairs! Newly installed LVP flooring throughout (no carpet), updated Kitchen w/ Quartz counter, Gorgeous backsplash, plumbing and lighting fixtures too! Fresh paint inside and out! Texas Stone low maintenance exterior on a corner lot provides great light in the home! Neighborhood elementary so close by and HOA pool & park.
$565,000
143 Blushing Dr Buda, TX 78610
- Type:
- Single Family
- Sq.Ft.:
- 3,052
- Status:
- NEW LISTING
- Beds:
- 5
- Lot size:
- 0.14 Acres
- Year built:
- 2018
- Baths:
- 5.00
- MLS#:
- 2111726
- Subdivision:
- White Oak Preserve
ADDITIONAL INFORMATION
This White Oak Preserve beauty has 5 beds, 4.5 baths & a 2-car garage! Enjoy a downstairs primary suite with a deluxe bath, a separate in-law suite, & an open floor plan with wood-like tile throughout. The chef's kitchen features white Silestone counters, upgraded white cabinets & a stylish gray subway tile backsplash. Metal rake stairs take you up to the spacious game room, 3 bedrooms & 2 full baths. Relax & entertain on the extended covered patio in the private, fenced backyard with mature trees. Located in Hays CISD with access to community amenities including a pool, clubhouse, playground, park, sports courts and walking trails. Beautiful home, great location, desirable neighborhood, walking distance to downtown Buda restaurants, shopping, parks & events, 15 miles to downtown Austin, 10 min to Plum Creek retail areas in Kyle. Refrigerator, washer & dryer are negotiable.
$310,000
288 Emerald Green Trl Buda, TX 78610
- Type:
- Single Family
- Sq.Ft.:
- 1,625
- Status:
- NEW LISTING
- Beds:
- 4
- Lot size:
- 0.15 Acres
- Year built:
- 2019
- Baths:
- 2.00
- MLS#:
- 1802782
- Subdivision:
- Stonefield Sec Twelve
ADDITIONAL INFORMATION
Built in 2019, this meticulously maintained single-story home in Stonefield boasts 4 bedrooms and 2 full baths. Lennar build, Drexel floorplan. Step inside to a spacious foyer that flows into an inviting open-concept design, with the kitchen, dining, and living areas seamlessly connected for easy entertaining and everyday living. Vinyl flooring covers the main living areas, while carpet adds comfort in each bedroom. Conveniently located near I-35, this home allows for an easy commute to Austin, San Marcos, Kyle, and other nearby towns, blending suburban tranquility with city accessibility. Walking distance to community park.
$575,000
249 Orchard Hill Trl Buda, TX 78610
- Type:
- Single Family
- Sq.Ft.:
- 3,042
- Status:
- NEW LISTING
- Beds:
- 5
- Lot size:
- 0.33 Acres
- Year built:
- 2015
- Baths:
- 4.00
- MLS#:
- 7689573
- Subdivision:
- Sunfield Ph Two Sec Two
ADDITIONAL INFORMATION
Welcome to 249 Orchard Hill Trl! This stunning 5-bedroom, 3.5-bathroom custom home is built to impress with over 75k in custom upgrades and additions is complete with high ceilings, and a beautifully updated stonework inside and out. The open-concept kitchen shines with granite countertops, stainless steel appliances, and flows seamlessly into the living area with a cozy stone fireplace. The primary suite is on the main floor, while upstairs offers a versatile media area plus four bedrooms. Set on a generous double lot, the backyard is designed for entertaining, complete with a sitting area, dog run, sprinkler system, and storage shed all while backing to no neighbors. Close to community amenities, including a sparkling pool and activity center, this home is ideal for family living in a welcoming neighborhood! Buyer to verify all MLS information.
$675,000
132 Nopal Ln Buda, TX 78610
- Type:
- Single Family
- Sq.Ft.:
- 3,282
- Status:
- NEW LISTING
- Beds:
- 5
- Lot size:
- 0.3 Acres
- Year built:
- 2001
- Baths:
- 4.00
- MLS#:
- 8842225
- Subdivision:
- Coves Of Cimarron Sec 2 Ph 5
ADDITIONAL INFORMATION
Nestled in a cul-de-sac, in conveniently located Coves of Cimarron, this nearly 3,300 sq. ft. home offers both a retreat for relaxation and entertainment center for guest and family. A home you won’t want to leave. On the first floor you will find a large, renovated kitchen, with gas stove and island. The open concept opens to a windowed breakfast area and living room overlooking the secluded patio, beautiful pool, spa and rock waterfall where you can enjoy a private swim and guests can gather. The formal dining off the kitchen provides a setting for dinners with family and guests. A private office, with french doors allows for quiet work or just relaxing with your music or book. A half bath, with pedestal sink, and laundry room provide easy access. The large primary bedroom features windows to the backyard while the private ensuite bath offers a separate relaxation (jetted) tub, separate shower and with a roomy walk-in closet. The second floor boasts additional 4 oversized bedrooms and two full baths. Plenty of room for family or guests, exercise room or man cave. Everyone can create and enjoy their personal space! The home sits on a mature tree filled lot which allows shaded outdoor enjoyment even in the hottest of summer. The fully fenced back yard provides space for even the four-legged members of the family.
$339,500
2060 Constellation Dr Buda, TX 78610
- Type:
- Single Family
- Sq.Ft.:
- 1,755
- Status:
- NEW LISTING
- Beds:
- 3
- Lot size:
- 0.13 Acres
- Year built:
- 2006
- Baths:
- 2.00
- MLS#:
- 6002958
- Subdivision:
- Meadow Park Sec 1a
ADDITIONAL INFORMATION
Step into this welcoming 3-bedroom, 2-bath home, complete with a private office/study and everything you need to settle in right away! You’ll love the new manufactured hardwood floors, upgraded appliances, and freshly painted cabinets that give the home a fresh, modern feel. Outside, enjoy an oversized, extended covered patio—perfect for relaxing or entertaining friends. Move-in ready and waiting for you!
$299,000
431 Old West Trl Buda, TX 78610
- Type:
- Single Family
- Sq.Ft.:
- 1,506
- Status:
- NEW LISTING
- Beds:
- 3
- Lot size:
- 0.17 Acres
- Year built:
- 2009
- Baths:
- 2.00
- MLS#:
- 7074428
- Subdivision:
- Green Meadows Sec 2b
ADDITIONAL INFORMATION
This charming one-story, 3-bedroom, 2-bathroom home offers a welcoming open floor plan perfect for modern living. The spacious kitchen features a central island ideal for meal prep, gatherings, and casual dining. An adjoining eat-in dining area provides a cozy spot for meals or entertaining. Each bedroom is generously sized, offering comfortable retreats for everyone! Situated in a fantastic location, this home is conveniently close to neighborhood schools, making morning routines a breeze, and a nearby park offers a perfect spot for outdoor activities, relaxation, and community gatherings. With a seamless layout, plenty of natural light, and the convenience of everything you need just a short distance away, this home is ready to welcome its next owners. Don’t miss the opportunity to make this property your own and enjoy the best of neighborhood living.
$370,067
734 Papaya Dr Buda, TX 78610
- Type:
- Single Family
- Sq.Ft.:
- 2,041
- Status:
- NEW LISTING
- Beds:
- 3
- Lot size:
- 0.11 Acres
- Year built:
- 2024
- Baths:
- 3.00
- MLS#:
- 5561815
- Subdivision:
- Sunfield
ADDITIONAL INFORMATION
NEW CONSTRUCTION BY CENTEX HOMES! Available Nov 2024! The Camelia is ideal for families: The home’s welcoming café and gathering room inspire connection and conversation, and optional covered rear patio allows outdoor gathering space. Parents can retreat to their private Owner’s Suite and bath, as the kids settle in with a game or movie in their open loft space.
$370,485
285 Tree Nut Loop Buda, TX 78610
- Type:
- Single Family
- Sq.Ft.:
- 1,712
- Status:
- NEW LISTING
- Beds:
- 3
- Lot size:
- 0.12 Acres
- Year built:
- 2024
- Baths:
- 2.00
- MLS#:
- 3654334
- Subdivision:
- Sunfield
ADDITIONAL INFORMATION
NEW CONSTRUCTION BY PULTE HOMES! Available Nov 2024! The Oakmont welcomes your guests with a large island in the kitchen meant for gathering around with friends. Overlooking the gathering room, the kitchen is the heart of the home and features a large walk-in pantry. Take the party outside with the covered back patio, with plenty of room for grilling and relaxing. Unwind at the end of the day in the owner’s suite, complete with private bath featuring a separate walk-in shower and soaking tub.
$335,000
182 Fossilstone Trl Buda, TX 78610
- Type:
- Single Family
- Sq.Ft.:
- 2,138
- Status:
- NEW LISTING
- Beds:
- 4
- Lot size:
- 0.14 Acres
- Year built:
- 2014
- Baths:
- 3.00
- MLS#:
- 9003343
- Subdivision:
- Stonefield
ADDITIONAL INFORMATION
Welcome home to this beautiful one story home in Buda’s Stonefield neighborhood. This is the perfect layout with 4 bedrooms and 2.5 baths with an open floor plan and tons of natural light. This in-law plan allows for privacy with the secondary bedrooms separate from the primary bedroom. The fourth bedroom can also be used as private office or guest suite. Recently updated with new carpet and paint, the home is adorned with neutral tones that accentuate its open, inviting atmosphere. The large primary suite has high ceilings and tons of windows. The primary bathroom is equipped with walk in shower and large garden tub as well as two sinks on the generous vanity. The kitchen is the perfect gathering place featuring a large island that opens to the living room and additional dining area. Enjoy the oversized back yard from the covered porch with outdoor fan to stay cool during the Texas summers. Located near the neighborhood pool and in the heart of Buda with quick access to the 45 Toll and I35.
$380,000
285 Moon Stone Trl Buda, TX 78610
- Type:
- Single Family
- Sq.Ft.:
- 2,490
- Status:
- NEW LISTING
- Beds:
- 4
- Year built:
- 2019
- Baths:
- 3.00
- MLS#:
- 3795796
- Subdivision:
- Stonefield
ADDITIONAL INFORMATION
This charming home offers an inviting open floor plan designed for seamless entertaining and comfortable family living. The main level boasts a private Master Suite, complete with a spacious walk-in closet, large shower, dual vanities, and dedicated linen storage—an ideal personal retreat. You'll also find a convenient powder bath and a well-organized laundry room with ample shelving on the first floor. Upstairs, three generous secondary bedrooms and a versatile Bonus Room provide plenty of space for family gatherings, a home office, or a play area. Outside, enjoy a private backyard perfect for entertaining, featuring serene pond views that add a touch of tranquility to this exceptional home.
- Type:
- Single Family
- Sq.Ft.:
- 1,434
- Status:
- NEW LISTING
- Beds:
- 3
- Lot size:
- 0.1 Acres
- Year built:
- 2024
- Baths:
- 2.00
- MLS#:
- 2353339
- Subdivision:
- Porter Country
ADDITIONAL INFORMATION
Smartly designed 3 bedroom & 2 bathroom home with a pocket office located in the front of the home looking out onto a beautifully landscaped area. The kitchen features two toned, caramel and white, 42” soft closed cabinets. With additional convenience and comforts of pot and pan drawers and a pull-out cabinet trash container. The white quartz countertops and white subway kitchen backsplash are accented with matte black cabinet hardware. With a light revwood flooring from the pocket office throughout the main areas of the home, the interior finishes assist with the abundance of natural lighting. Community features include 2-acre amenity park with over 70 acres of park throughout the community.
- Type:
- Single Family
- Sq.Ft.:
- 1,276
- Status:
- NEW LISTING
- Beds:
- 3
- Lot size:
- 0.15 Acres
- Year built:
- 2024
- Baths:
- 2.00
- MLS#:
- 7237608
- Subdivision:
- Durango
ADDITIONAL INFORMATION
UNDER CONSTRUCTION - EST COMPLETION NOW!!!!!!!!!!!!!!!!!!!!! Photos are representative of plan and may vary as built. Check out the Amber floor plan features in our Durango community in Mustang Ridge, TX. The Amber is a 1,276 sq. ft. 3 bedroom, 2 bathroom single-story home. Entering the home you step into the open foyer with access to the laundry room. Walking further into the home you are greeted by the spacious kitchen overlooking the dining area and living room. The kitchen features quartz countertops, stainless steel appliances, recessed lighting and a kitchen island. The private main bedroom, bedroom 1, is located off the living room and includes an ensuite with a huge walk-in closet and walk-in shower. You will find the 2 additional bedrooms and full bathroom just off the kitchen.
$300,000
451 Shadow Creek Blvd Buda, TX 78610
- Type:
- Single Family
- Sq.Ft.:
- 1,658
- Status:
- NEW LISTING
- Beds:
- 3
- Lot size:
- 0.23 Acres
- Year built:
- 2006
- Baths:
- 2.00
- MLS#:
- 6632991
- Subdivision:
- Shadow Creek Ph 1 Sec 1
ADDITIONAL INFORMATION
Great location, nice neighborhood, easy to get to from IH 35. Come check out this Home with spacious open floor plan and high ceilings. Plenty of space, flex room in the front of the home, could be office, playroom, formal dining or just perfect for your morning yoga. Open kitchen with a breakfast bar and dinette. Super spacious living room with high ceilings and a door to your quiet tranquil backyard and a patio to enjoy your morning cappuccino or evening cocktails, how relaxing! Huge primary bedroom with ensuite primary bathroom and a large walk-in closet on one side and good size secondary bedrooms and a second bathroom on the other side. Just minutes to HEB, Cabela's, shops, restaurants, Walmart, Baylor Scott and White Buda. Easy drive to the Austin Airport, Austin Downtown and San Marcos Premium Outlet Shopping. Plus, practice and perfect your dance moves at the Mavericks Dance Hall, so close you will want to go there every weekend. Probate sale, generally in a good condition, needs a little TLC, paint, etc. Selling As-Is. Priced accordingly to the condition.
$375,000
139 Diamondback Cv Buda, TX 78610
Open House:
Saturday, 11/16 1:00-3:00PM
- Type:
- Single Family
- Sq.Ft.:
- 1,441
- Status:
- Active
- Beds:
- 3
- Lot size:
- 0.17 Acres
- Year built:
- 2016
- Baths:
- 3.00
- MLS#:
- 6614591
- Subdivision:
- Shadow Creek Ph 4 Sec 2
ADDITIONAL INFORMATION
Welcome to your dream home in the thriving and charming community of Buda, TX! Nestled on an expansive lot, this idyllic, turn-key home is ideally located just a quick stroll from Ralph Pfluger Elementary, with unbeatable convenience to I-35, Home Depot, and Costco. Enjoy local hotspots just moments away, like the Tap In indoor driving range and Progress Coffee Shop, or explore nearby business hubs including Futronic USA and CHiP Semiconductor. With Buda’s lower taxes and affordable cost of living, this home offers a fantastic balance of comfort and value. From the moment you arrive, you’ll be captivated by the charming stone facade paired with stylish Tiffany-blue siding, creating an inviting curb appeal. Step inside, where the bright, airy interior welcomes you with abundant natural light, high ceilings, and durable, low-maintenance tile flooring throughout the main floor. The spacious open-concept living room provides a versatile space for relaxing or entertaining, seamlessly flowing into the dining area, ideal for hosting family and friends. The kitchen is a chef’s delight, featuring gleaming granite countertops, stainless steel appliances, ample cabinetry, and a walk-in pantry, making cooking a joy. A convenient half bath completes the downstairs layout. Head upstairs to unwind in the tranquil primary suite, designed with relaxation in mind. This serene retreat boasts a double-sink vanity, soaking tub, separate shower, and a generous walk-in closet. Two additional well-sized bedrooms with ample closet space share a full bath, providing the perfect setup for family or guests. The expansive, fenced backyard is a true highlight, offering endless possibilities for outdoor fun and relaxation. Whether gathered around the firepit, relaxing under the covered patio, or utilizing the storage shed, there’s space for every activity. Experience the perfect blend of small-town charm and modern convenience in Buda—come see why this is the perfect place to call home!
$875,000
338 Richards Dr Buda, TX 78610
- Type:
- Single Family
- Sq.Ft.:
- 2,548
- Status:
- Active
- Beds:
- 4
- Lot size:
- 1.23 Acres
- Year built:
- 2001
- Baths:
- 2.00
- MLS#:
- 1134706
- Subdivision:
- Ruby Ranch Ph 6
ADDITIONAL INFORMATION
Welcome to 338 Richards Dr in beautiful Ruby Ranch, Buda, TX—a spacious, estate-sized property that offers a perfect blend of modern updates and natural tranquility. This stunning 4-bedroom, 2-bathroom home spans 2,548 square feet and sits on a generous 1.22-acre lot, providing ample room for relaxation and entertainment. Step inside to discover an updated kitchen with modern finishes, ideal for both casual dining and hosting gatherings. The home boasts new tile flooring throughout, adding a fresh and sophisticated touch, and the recently remodeled primary bathroom provides a luxurious retreat for relaxation. Outside, you'll find a sparkling in-ground pool and a soothing jacuzzi, perfect for unwinding on warm Texas days. The expansive lot offers endless possibilities for landscaping and customizing your outdoor oasis. Whether you envision a lush garden, outdoor lounge, or play area, there’s room to bring your vision to life. Located in the sought-after Ruby Ranch neighborhood, this property combines the peace of country living with easy access to nearby amenities. Embrace the space, style, and serenity that await!
$482,000
298 Wild Pecan Loop Buda, TX 78610
Open House:
Saturday, 11/16
- Type:
- Single Family
- Sq.Ft.:
- 2,452
- Status:
- Active
- Beds:
- 3
- Lot size:
- 0.17 Acres
- Year built:
- 2022
- Baths:
- 3.00
- MLS#:
- 5028102
- Subdivision:
- Sunfield Phase Three Sec Six A
ADDITIONAL INFORMATION
Welcome to this beautiful single-story home in the highly desirable Sunfield community, offering amenities like a lazy river, pools, splash pads, playgrounds, dog parks, trails, and a community pavilion. This 2,452-square-foot home with 3 bedrooms, 2.5 baths, and an office features a grand open layout with 12-foot ceilings, a spacious living room, and a formal dining area, perfect for entertaining. Large windows flood the space with natural light, and a modern fireplace adds elegance. The kitchen boasts sleek white cabinetry, granite countertops, and stainless steel appliances, including a built-in microwave, oven, cooktop, and vent hood. The spacious primary suite offers a tray ceiling, LED lighting, a garden tub, walk-in standing shower, double vanities, and dual walk-in closets. Two guest bedrooms and a shared bathroom are to the left of the entry, while a half bath and laundry room are to the right. Outside, enjoy a covered patio overlooking a greenbelt, offering privacy with no immediate rear neighbors. With four-sided masonry, full-house guttering, and an impressive front porch, this home combines luxury, comfort, and convenience in a stunning community setting.
$400,895
362 Cherrystone Loop Buda, TX 78610
- Type:
- Single Family
- Sq.Ft.:
- 1,965
- Status:
- Active
- Beds:
- 3
- Lot size:
- 0.14 Acres
- Year built:
- 2022
- Baths:
- 3.00
- MLS#:
- 2933611
- Subdivision:
- Sunfield Ph Three Sec Five C
ADDITIONAL INFORMATION
Nice floor plan, well kept home
$489,500
684 Leadtree Loop Buda, TX 78610
- Type:
- Single Family
- Sq.Ft.:
- 3,427
- Status:
- Active
- Beds:
- 4
- Lot size:
- 0.15 Acres
- Year built:
- 2020
- Baths:
- 4.00
- MLS#:
- 4489380
- Subdivision:
- Sunfield Ph Three Sec Three
ADDITIONAL INFORMATION
Fabulous lay out with primary bedroom on the main level, kitchen opens to the living room & dinning room, , high ceilings. During the build the Owner added a secondary bathroom to one of the bedrooms upstairs along with a game room!!! Space and storage are not an issue here. Come see your clients next Home!!!

Listings courtesy of ACTRIS MLS as distributed by MLS GRID, based on information submitted to the MLS GRID as of {{last updated}}.. All data is obtained from various sources and may not have been verified by broker or MLS GRID. Supplied Open House Information is subject to change without notice. All information should be independently reviewed and verified for accuracy. Properties may or may not be listed by the office/agent presenting the information. The Digital Millennium Copyright Act of 1998, 17 U.S.C. § 512 (the “DMCA”) provides recourse for copyright owners who believe that material appearing on the Internet infringes their rights under U.S. copyright law. If you believe in good faith that any content or material made available in connection with our website or services infringes your copyright, you (or your agent) may send us a notice requesting that the content or material be removed, or access to it blocked. Notices must be sent in writing by email to [email protected]. The DMCA requires that your notice of alleged copyright infringement include the following information: (1) description of the copyrighted work that is the subject of claimed infringement; (2) description of the alleged infringing content and information sufficient to permit us to locate the content; (3) contact information for you, including your address, telephone number and email address; (4) a statement by you that you have a good faith belief that the content in the manner complained of is not authorized by the copyright owner, or its agent, or by the operation of any law; (5) a statement by you, signed under penalty of perjury, that the information in the notification is accurate and that you have the authority to enforce the copyrights that are claimed to be infringed; and (6) a physical or electronic signature of the copyright owner or a person authorized to act on the copyright owner’s behalf. Failure to include all of the above information may result in the delay of the processing of your complaint.
 |
| This information is provided by the Central Texas Multiple Listing Service, Inc., and is deemed to be reliable but is not guaranteed. IDX information is provided exclusively for consumers’ personal, non-commercial use, that it may not be used for any purpose other than to identify prospective properties consumers may be interested in purchasing. Copyright 2024 Four Rivers Association of Realtors/Central Texas MLS. All rights reserved. |

