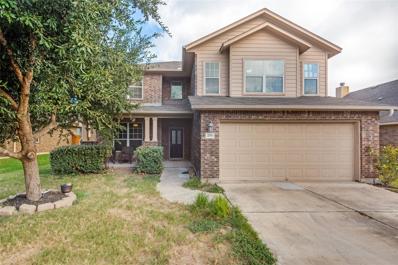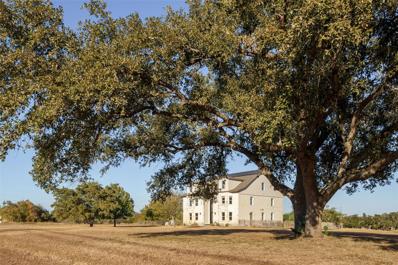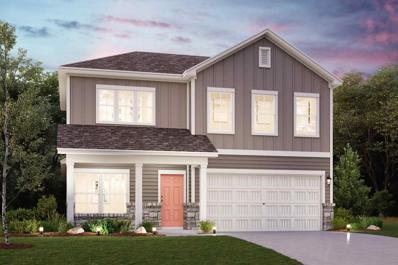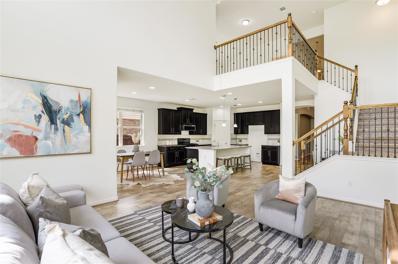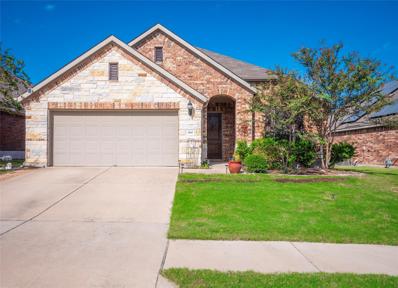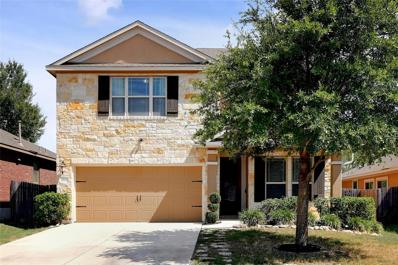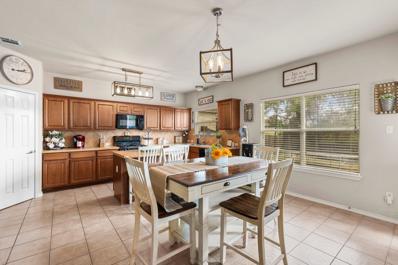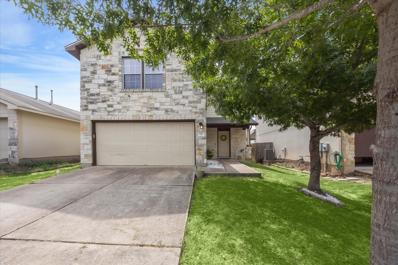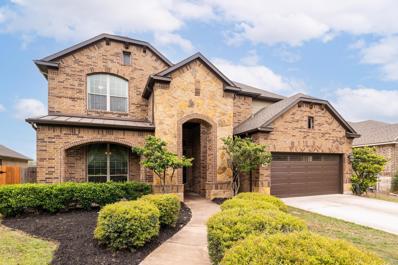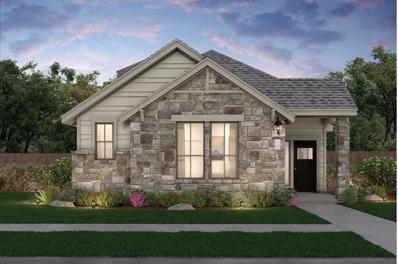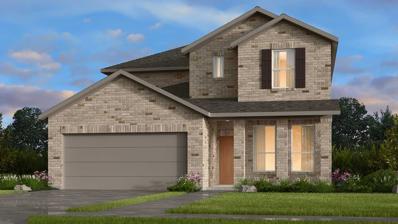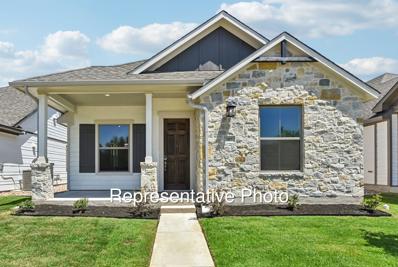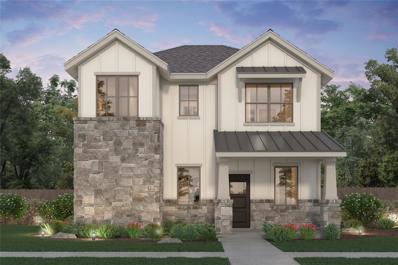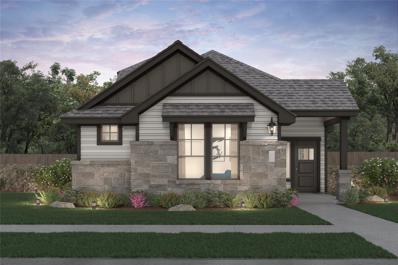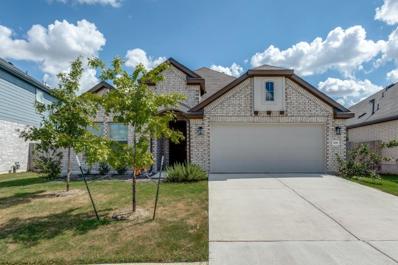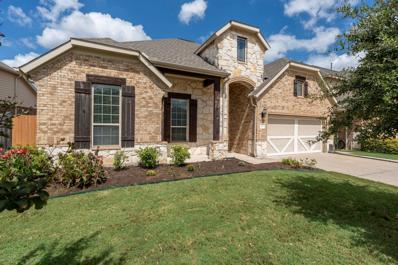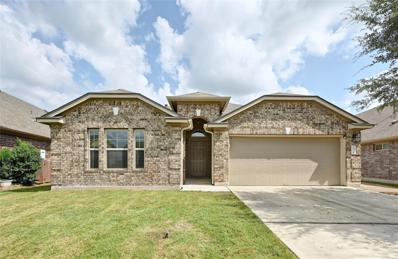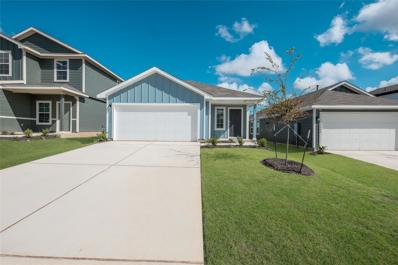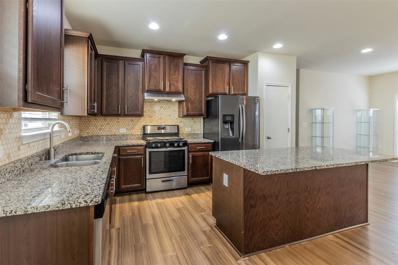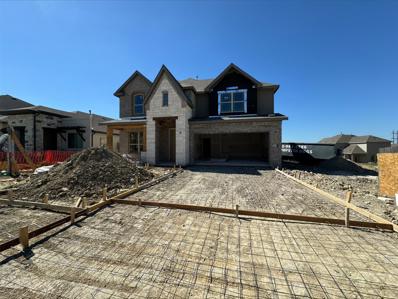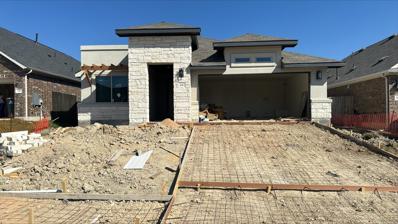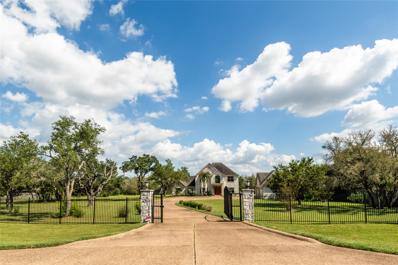Buda TX Homes for Rent
- Type:
- Single Family
- Sq.Ft.:
- 2,384
- Status:
- Active
- Beds:
- 3
- Lot size:
- 0.17 Acres
- Year built:
- 2012
- Baths:
- 3.00
- MLS#:
- 3169893
- Subdivision:
- The Meadows At Buda Sec Two
ADDITIONAL INFORMATION
Welcome to this stunning move-in ready two-story home, offering an inviting and open floor plan with amazing natural light throughout. Step into the heart of the home where the kitchen boasts granite countertops, an island, stainless steel appliances, and ample storage space, all overlooking the cozy family room—perfect for gatherings. A private office provides a quiet workspace on the main level. Upstairs, you'll find a spacious bonus room/living room, ideal for a game night or relaxing. The primary suite is a true retreat with a large walk-in closet and an en suite bath featuring a soaking tub, separate shower, and dual vanities. Two additional bedrooms on the upper level are generously sized, offering comfort and versatility. The fenced backyard is expansive and perfect for outdoor living, complete with a covered patio for year-round enjoyment. Located in a community with great amenities like a pool and the scenic Purple Heart Pond, this home truly has it all! Discounted rate options and no lender fee future refinancing may be available for qualified buyers of this home.
$315,500
2110 Constellation Dr Buda, TX 78610
- Type:
- Single Family
- Sq.Ft.:
- 1,771
- Status:
- Active
- Beds:
- 3
- Lot size:
- 0.14 Acres
- Year built:
- 2010
- Baths:
- 2.00
- MLS#:
- 5583919
- Subdivision:
- Meadow Park Sec 1a
ADDITIONAL INFORMATION
This meticulously maintained single-story residence, constructed by Buffington Homes in 2010, spans 1772 square feet and comprises three bedrooms, two baths, and a two-car garage. The home features a generously proportioned open floor plan, a master bath with a garden tub and separate shower, and ample walk-in closets. Recently updated with fresh carpet and paint, the property boasts a well-appointed kitchen with abundant 42” cabinets and includes a stove, refrigerator, and dishwasher. The nice-sized back patio and yard provide a perfect setting for outdoor gatherings and for furry friends to roam. The property boasts energy-efficient windows, a security system, and a water softener. It also has a great neighborhood playground. The home has a transferable lifetime warranty on the foundation. It is conveniently situated near shopping and dining, with easy access to I-35 and Toll 130, and about 20 minutes from downtown Austin.
$1,200,000
200 Oak Forest Dr Buda, TX 78610
- Type:
- Single Family
- Sq.Ft.:
- 5,572
- Status:
- Active
- Beds:
- 5
- Lot size:
- 3.31 Acres
- Year built:
- 2003
- Baths:
- 4.00
- MLS#:
- 2725409
- Subdivision:
- Oak Forest Sec 2
ADDITIONAL INFORMATION
Situated on over 3 acres with hill country views, this 5-bedroom, 4-bathroom home is conveniently located near Carpenter Hill Elementary, Dahlstrom Middle and Moe and Gene Johnson High School, making it a perfect retreat just a short drive down Mopac to Austin. With its thoughtfully designed layout and updates—including carpet, roof, and solar panels—this home is ideal for those seeking both comfort and convenience. The unique floor plan offers a variety of entertainment areas, making it ideal for both hosting gatherings and everyday living. The first floor boasts multiple living areas and a guest room with a private entrance, perfect for visitors. The spacious second floor is dedicated to resident bedrooms, ensuring privacy and comfort. Ascend to the third floor, where you’ll find a suite complete with a living area, kitchenette, bathroom, and bedroom—an excellent option for a separate living space or home office. Step outside to your own oasis, complete with a refreshing pool for summer days and a covered patio with a wood-burning fireplace for cozy winter nights. The property also features a RV/boat garage with an 10.3-foot door and a 50-amp power outlet. Buda's historic downtown, only minutes away, gives off a warm and inviting vibe, with its restaurants, bars, food trucks, and streets filled with things to see and do. It's a place where history and modernity blend seamlessly, creating a memorable experience for visitors and residents alike. The town comes alive with festive events throughout the year, including celebrations for the Fourth of July, Halloween, Christmas, and various food festivals. Whether it's a lively parade, a family-friendly event, or a vibrant festival, Buda knows how to bring the community together. From antique shops to wedding venues, Buda offers a touch of nostalgia with a modern twist, making it a perfect place to visit or call home.
- Type:
- Single Family
- Sq.Ft.:
- 2,335
- Status:
- Active
- Beds:
- 3
- Lot size:
- 0.13 Acres
- Baths:
- 3.00
- MLS#:
- 2333766
- Subdivision:
- Stallion Run
ADDITIONAL INFORMATION
MLS# - Built by Century Communities - January completion! ~ As you walk through the front door of the elegant Paige at The Glen at Stallion Run, you'll be dazzled by an open-concept layout, designed to meet your daily living and entertaining needs. The long foyer leads to a wide-open great room, a casual dining area and a well-appointed kitchen-boasting a generous center island and a walk-in pantry. You’ll also appreciate the versatile main-floor study, a covered patio and a convenient laundry room. Nestled in the back of the main level, you’ll find a luxurious owner's suite-featuring a roomy walk-in closet and a private bath with dual vanities, a relaxing tub and a walk-in shower. On the second level, there are two ample secondary bedrooms-each with a walk-in closet-plus a hall bathroom and a spacious loft.
$499,000
250 Nivens Dr Buda, TX 78610
- Type:
- Single Family
- Sq.Ft.:
- 3,103
- Status:
- Active
- Beds:
- 5
- Lot size:
- 0.15 Acres
- Year built:
- 2014
- Baths:
- 3.00
- MLS#:
- 4124381
- Subdivision:
- Garlic Creek West Ph Iii Sec 6b
ADDITIONAL INFORMATION
Incredible family home with great layout for kids and multigenerational living! The the top rated elementary school is within walking/biking distance and the community pool & gym are located within 1 minute by car. ***COMPLETE HVAC SYSTEM (FURNACE AND CENTRAL AIR) REPLACED IN AUGUST 2024*** The open floorplan effortlessly blends the kitchen, living & dining areas - Recessed lighting, tall ceilings & ample large windows adorn the space with natural light. The primary bedroom offers a beautiful view of the backyard! You will simply adore the dual vanities, bathtub, walk-in shower & closet. The extra downstairs bedroom allows the perfect opportunity for a home office or simply a space to accommodate guests. Just upstairs awaits 3 additional bedrooms, 1 bathroom & an open secondary living space - perfect for a media or playroom. Step out back to the spacious backyard! The covered porch offers the perfect space to enjoy a quiet morning, or kickback & relax after a long day. Incredible investment opportunity with proven historical rental record! Perfect for families looking to expand. Popular nearby amenities include Chavelo’s Mexican Restaurant (great margs!), Buck's Backyard live music venue, Lake Kyle Park with scenic views & walking trails. Schedule a showing today!
$405,000
260 Hot Spring Vly Buda, TX 78610
- Type:
- Single Family
- Sq.Ft.:
- 1,923
- Status:
- Active
- Beds:
- 3
- Lot size:
- 0.16 Acres
- Year built:
- 2015
- Baths:
- 2.00
- MLS#:
- 9172218
- Subdivision:
- The Meadows At Buda Ph Four-a
ADDITIONAL INFORMATION
***$3,000 to buyers closing costs******This pristinely cared for, 3 bedroom, 2 bath home boasts 1,923 square feet of living space with an open floor plan designed for comfort and style. The spacious island kitchen features beautiful granite countertops, a gas cooktop, and a built-in oven, perfect for any home chef. Plantation shutters throughout the home add a touch of elegance, while the cozy fireplace in the living room creates a warm ambiance. The luxurious primary ensuite offers a spa-like retreat with a walk-in shower and a large walk-in closet complete with built-in storage. A versatile storage room can easily be transformed into an office or playroom, providing flexibility for your lifestyle. Step outside to the extended patio, overlooking a beautifully landscaped, privacy-fenced yard that backs to an open field for added tranquility. The automatic sprinkler system keeps the yard lush year-round. The automatic sprinkler system keeps the yard lush year-round. Additional features include a 2-car garage, and access to community amenities such as a pool and playground. With its prime location in the desirable Meadows at Buda, this home offers both comfort and convenience.
$439,900
2702 Garlic Creek Dr Buda, TX 78610
- Type:
- Single Family
- Sq.Ft.:
- 2,423
- Status:
- Active
- Beds:
- 4
- Lot size:
- 0.14 Acres
- Year built:
- 2013
- Baths:
- 3.00
- MLS#:
- 8829018
- Subdivision:
- Garlic Creek West Ph Iii Sec 4c
ADDITIONAL INFORMATION
Come check out this Lovely 4/2.5 in the sought-after Garlic Creek neighborhood in the heart of west Buda. This home offers an open floor plan on the main level and TWO large flex spaces on the second floor. The primary bedroom is on the main floor, and all other bedrooms are on the second level. The office/flex on the main floor has charming glass paneled french doors. The kitchen has granite countertops, 42-inch cabinets, designer lighting, stainless steel appliances and opens up perfectly to the downstairs living space. On the second level you will find three bedrooms, a full bathroom, a shared family room, and vast private flex space. The room is perfect for a game room, craft room, home theater, or large office. If there are multiple members your household working from home this house would be an excellent option. Home is near the community park, basketball courts, fishing ponds, community pool and trails. The house is zoned for phenomenal area schools, Elm Grove Elementary, Dahlstrom Middle School, and the state-of-the-art Moe and Gene Johnson High School. It is conveniently located near schools, shopping, entertainment, restaurants, and charming historic downtown Buda. The use of space in this home is extraordinary, you will not want to miss this home!
$350,000
372 Dark Horse Ln Buda, TX 78610
- Type:
- Single Family
- Sq.Ft.:
- 2,130
- Status:
- Active
- Beds:
- 4
- Lot size:
- 0.16 Acres
- Year built:
- 2006
- Baths:
- 3.00
- MLS#:
- 2491762
- Subdivision:
- Shadow Creek Ph 1 Sec 6
ADDITIONAL INFORMATION
Nestled in the heart of Buda’s highly sought-after Shadow Creek Neighborhood, this meticulously maintained residence features a rare floor plan for this neighborhood, offering a bright, open layout with the added privacy of no backyard neighbors. The spacious living area seamlessly connects three rooms, bathing in natural light—perfect for both daily living and entertaining guests. The stunning kitchen is the heart of the home, featuring ample space for a dining table, a strategically positioned island, and plenty of room for culinary creativity while fostering social interactions. Step outside to the inviting patio and a large backyard, where indoor and outdoor living blend effortlessly, ideal for gatherings or peaceful relaxation. Upstairs, discover four generously sized bedrooms, with a versatile landing space at the center. The primary suite is a true sanctuary, boasting a large bedroom with an attached bathroom, complete with a double vanity, separate shower, and a luxurious soaking tub. The home also includes a convenient laundry room, so clothes will never have to travel far. Enjoy an enviable location with Ralph Pfluger Elementary just a short stroll away and McCormick Middle School less than 3 miles down the newly expanded Marsh Lane. With I-35 just minutes from your doorstep, you’re perfectly positioned amidst the rapidly growing Buda/Kyle area, with easy access to two HEBs, two Walmarts, Costco, and over 20 dining options—all within a 15-minute drive. This home epitomizes the perfect blend of convenience, comfort, and modern living.
$274,990
182 Quarter Ave Buda, TX 78610
- Type:
- Single Family
- Sq.Ft.:
- 2,060
- Status:
- Active
- Beds:
- 4
- Lot size:
- 0.11 Acres
- Year built:
- 2008
- Baths:
- 3.00
- MLS#:
- 9441069
- Subdivision:
- Shadow Creek Ph 3 Sec 4
ADDITIONAL INFORMATION
Welcome home!!! Brand New Roof in August 2024, home is preinspected and ready to go! Lowest $/sqft of any home under $350k in all of Buda! Priced to sell so hurry up & make an appointment before someone else takes this deal off the market. Spacious 4 bed, 2.5 bath with 2 living areas (one up one down) for $289,900!!! This home boasts an open floor plan, a kitchen equipped w/quartz countertops, stainless steel appliances & plenty of counter space, along with a generously sized dining area and living room. Upstairs you will find a large primary bedroom w/ensuite bath and sizable walk-in closet, along with 3 sizable secondary bedrooms. Make an appointment to view this home today!
- Type:
- Single Family
- Sq.Ft.:
- 3,475
- Status:
- Active
- Beds:
- 4
- Lot size:
- 0.18 Acres
- Year built:
- 2011
- Baths:
- 4.00
- MLS#:
- 2303694
- Subdivision:
- Elm Grove Sec One
ADDITIONAL INFORMATION
Discover your ideal home at 974 Clear Springs Hollow, nestled in the highly desirable Elm Grove community. This remarkable property, originally the builder's model home, radiates style and sophistication. Offering 3,475 square feet of luxurious living space, the home includes 4 bedrooms, 3.5 bathrooms, an office, game room, and theater room, ensuring ample space for both comfort and entertainment. Upon entry, you’ll be greeted by soaring cathedral ceilings, beautifully accented by wooden beams, creating a warm and inviting atmosphere throughout the home. The gourmet kitchen is a true showstopper, featuring stunning stone countertops, modern appliances, dual breakfast bars, and an oversized island—perfect for the aspiring chef or casual family meals. The adjacent living area is centered around a gorgeous fireplace, ideal for creating cozy moments with family and friends. Recently refreshed, the home boasts freshly painted interiors, upgraded ceiling fans, new light fixtures, and newly installed hardwood flooring, providing a luxurious feel to every room. The professionally landscaped backyard offers a private retreat, complete with a covered patio and a fully equipped outdoor kitchen for seamless entertaining. The hot tub, which has been recently serviced, provides the perfect spot to unwind after a long day, and with no direct neighbors behind you, enjoy complete privacy. The primary suite is a true sanctuary, featuring two spacious closets, new plush carpeting, a private water closet, and a spa-like walk-in shower. The versatile game room upstairs can also be used as a 5th bedroom or second office, adapting easily to your personal needs. Located just minutes from downtown Buda, 10 minutes from South Austin, and a short 25-minute drive to downtown Austin, this home offers the perfect balance of suburban tranquility and urban convenience. Don’t miss your chance to own this extraordinary residence—schedule your viewing today!
$423,990
359 Orleanian Dr Buda, TX 78610
- Type:
- Single Family
- Sq.Ft.:
- 2,028
- Status:
- Active
- Beds:
- 3
- Lot size:
- 0.09 Acres
- Year built:
- 2024
- Baths:
- 3.00
- MLS#:
- 1191235
- Subdivision:
- The Porch At Du Pre Sub
ADDITIONAL INFORMATION
Fall 2024 Completion! Experience the New Home Co. difference! Brooke B Plan. Currently being built. Your Energy Star Qualified Home has it all! 3 bed/2.5 bath/ 2-car garage, covered patio. Island kitchen complete w/stainless steel appliances & granite countertop is open to the dining area and great room. First floor primary bedroom offers luxurious bathroom with dual vanity & oversized, walk-in shower. Study with double doors just off the great room. Upstairs are 2 additional bedrooms, full bath and loft area. Discover small-town charm and big-time value with The Porch at Du Pre in Buda by New Home Co. A new community with some of the region’s most attainable new single-family homes. Enjoy the great outdoors at the community park and over 268 acres of open space in the city. You can wander and work in Austin just 15 minutes away. Schedule your appointment today to learn more about The Porch at Du Pre!
- Type:
- Single Family
- Sq.Ft.:
- 2,267
- Status:
- Active
- Beds:
- 3
- Lot size:
- 0.12 Acres
- Year built:
- 2024
- Baths:
- 3.00
- MLS#:
- 9501483
- Subdivision:
- Turner's Crossing
ADDITIONAL INFORMATION
REPRESENTATIVE PHOTOS ADDED. Built by Taylor Morrison, February Completion! Welcome to the Jasmine floorplan, a charming two-story home at Turner's Crossing with a welcoming front porch. Just off the entry foyer, a versatile study awaits, perfect for a home office, family room, or whatever suits your needs. The foyer leads you into a bright, open-concept space that includes a designer kitchen, dining area, and spacious gathering room. The kitchen features a large breakfast bar and a walk-in pantry, ideal for casual dining and entertaining. Tucked away at the back of the home, the private Owner's Suite offers a serene retreat where you can unwind. Upstairs, you'll find a loft-style game room, two additional bedrooms, and a shared bathroom. Structural options include: study in lieu of flex and stair railing in lieu of half wall.
$425,990
367 Orleanian Dr Buda, TX 78610
- Type:
- Single Family
- Sq.Ft.:
- 1,992
- Status:
- Active
- Beds:
- 4
- Lot size:
- 0.1 Acres
- Year built:
- 2024
- Baths:
- 3.00
- MLS#:
- 7048329
- Subdivision:
- The Porch At Du Pre Sub
ADDITIONAL INFORMATION
Fall 2024 Completion. Experience the New Home Co. difference! Falyn A Plan. Currently being built. Your Energy Star Qualified Home has it all! 4 bed/ 2.5 bath/ 2-car garage, covered patio. Chef’s kitchen complete w/stainless steel appliances & granite countertop. Open concept dining and great room. First floor primary bedroom offers luxurious bathroom with dual vanity & oversized, walk-in shower. Upstairs includes 3 additional bedrooms, full bath and loft area. Discover small-town charm and big-time value with The Porch at Du Pre in Buda by New Home Co. A new community with some of the region’s most attainable new single-family homes. Enjoy the great outdoors at the community park and over 268 acres of open space in the city. You can wander and work in Austin just 15 minutes away. Schedule your appointment today to learn more about The Porch at Du Pre!
$444,990
345 Orleanian Dr Buda, TX 78610
- Type:
- Single Family
- Sq.Ft.:
- 2,224
- Status:
- Active
- Beds:
- 4
- Lot size:
- 0.09 Acres
- Year built:
- 2024
- Baths:
- 3.00
- MLS#:
- 8237432
- Subdivision:
- The Porch At Du Pre Sub
ADDITIONAL INFORMATION
Fall 2024 Completion. Experience the New Home Co. difference! Emmerson B Plan. Currently being built. Your Energy Star Qualified Home has it all! 4 bed/2.5 bath/ 2-car garage, covered patio. Island kitchen complete w/stainless steel appliances & granite countertop is open to the dining area and great room. First floor primary bedroom offers luxurious bathroom with dual vanity & oversized, walk-in shower. Upstairs are 3 additional bedrooms, full bath, loft area, and pocket office. Discover small-town charm and big-time value with The Porch at Du Pre in Buda by New Home Co. A new community with some of the region’s most attainable new single-family homes. Enjoy the great outdoors at the community park and over 268 acres of open space in the city. You can wander and work in Austin just 15 minutes away. Schedule your appointment today to learn more about The Porch at Du Pre!
$424,990
394 Burlington Dr Buda, TX 78610
- Type:
- Single Family
- Sq.Ft.:
- 2,028
- Status:
- Active
- Beds:
- 4
- Lot size:
- 0.09 Acres
- Year built:
- 2024
- Baths:
- 3.00
- MLS#:
- 9477121
- Subdivision:
- The Porch At Du Pre Sub
ADDITIONAL INFORMATION
Fall 2024 Completion. Experience the New Home Co. difference! Brooke A Plan. Currently being built. Your Energy Star Qualified Home has it all! 4 bed/3 bath/ 2-car garage, covered patio. Island kitchen complete w/stainless steel appliances & granite countertop is open to the dining area and great room. First floor primary bedroom offers luxurious bathroom with dual vanity & oversized, walk-in shower. Secondary bedroom with full bath just off the great room. Upstairs are 2 additional bedrooms, full bath and loft area. Discover small-town charm and big-time value with The Porch at Du Pre in Buda by New Home Co. A new community with some of the region’s most attainable new single-family homes. Enjoy the great outdoors at the community park and over 268 acres of open space in the city. You can wander and work in Austin just 15 minutes away. Schedule your appointment today to learn more about The Porch at Du Pre!
$436,990
353 Orleanian Dr Buda, TX 78610
- Type:
- Single Family
- Sq.Ft.:
- 2,267
- Status:
- Active
- Beds:
- 3
- Lot size:
- 0.09 Acres
- Year built:
- 2024
- Baths:
- 3.00
- MLS#:
- 9451358
- Subdivision:
- The Porch At Du Pre Sub
ADDITIONAL INFORMATION
Fall 2024 Completion. Experience the New Home Co. difference! Nichole A Plan. Currently being built. Your Energy Star Qualified Home has it all! 3 bed/2.5 bath/ 2-car garage, covered patio. Island kitchen complete w/stainless steel appliances & granite countertop is open to the dining area and great room. All bedrooms are upstairs. Primary bedroom offers luxurious bathroom with dual vanity & oversized, walk-in shower. Also upstairs are 2 additional bedrooms, full bath and loft area. Discover small-town charm and big-time value with The Porch at Du Pre in Buda by New Home Co. A new community with some of the region’s most attainable new single-family homes. Enjoy the great outdoors at the community park and over 268 acres of open space in the city. You can wander and work in Austin just 15 minutes away. Schedule your appointment today to learn more about The Porch at Du Pre!
$1,245,000
13506 Palmer Rd Buda, TX 78610
- Type:
- Land
- Sq.Ft.:
- n/a
- Status:
- Active
- Beds:
- n/a
- Lot size:
- 2.86 Acres
- Baths:
- MLS#:
- 1358951
- Subdivision:
- Turnersville Estates
ADDITIONAL INFORMATION
Get ahead of the impending growth for this increasingly hot south east quadrant of IH-35 and 45. This area has seen considerable expansion with Turner’s Crossing North and other development generally seen as targeting a more affordable home product. The tract sits in the Austin 5-mile ETJ and has a Buda postal address. Within 15-20 miles of COTA, ABIA and the Tesla Gigafactory, there is easy access for these commercial draws. Current improvements include a manufactured home and small warehouse that can be leased to reduce holding costs while developing. The Travis County Transportation Blueprint (2019) shows Turnersville Rd as a 4-lane highway. Palmer Rd may at some point be expanded as this is one of the more straight forward north-south roads connecting Turnersville and the 45 frontage.
$495,000
509 Oleander Loop Buda, TX 78610
- Type:
- Single Family
- Sq.Ft.:
- 2,193
- Status:
- Active
- Beds:
- 4
- Lot size:
- 0.17 Acres
- Year built:
- 2022
- Baths:
- 2.00
- MLS#:
- 6444242
- Subdivision:
- Sunfield Ph Three Sec Five C
ADDITIONAL INFORMATION
Like-new 2022 Brightland home with all the upgrades you could dream of! This stunning property features laminate wood flooring throughout, offering a seamless flow into 4 spacious bedrooms and 2 baths. The primary bedroom is a retreat, boasting large windows that flood the room with natural light. Its en-suite bathroom is equally impressive with double vanities and a walk-in shower, tiled from floor to ceiling. The open floor plan is perfect for entertaining, highlighted by a large breakfast bar, gorgeous backsplash, gas stove, and quartz countertops. Nestled in the highly sought-after Sunfield subdivision, residents enjoy a wealth of amenities, including multiple playgrounds and pools.
$519,990
171 Crooked Crk Buda, TX 78610
- Type:
- Single Family
- Sq.Ft.:
- 2,571
- Status:
- Active
- Beds:
- 4
- Lot size:
- 0.17 Acres
- Year built:
- 2014
- Baths:
- 2.00
- MLS#:
- 1791898
- Subdivision:
- Elm Grove
ADDITIONAL INFORMATION
Welcome to your dream home! Nestled in the picturesque community of Buda, this delightful property at 171 Crooked Creek offers a perfect blend of comfort and modern living. Key Features: Spacious Living: Enjoy an open-concept layout with ample natural light, perfect for entertaining or relaxing with family. Gourmet Kitchen: Featuring stainless steel appliances, granite countertops, and a large island, this kitchen is a chef's paradise. Luxurious Master Suite: Retreat to the spacious master bedroom with an ensuite bathroom boasting dual vanities, a soaking tub, and a walk-in shower. Outdoor Oasis: Step outside to your private backyard, complete with a screened patio and lush landscaping—ideal for gatherings or peaceful evenings under the stars. Prime Location: Situated in a family-friendly neighborhood, you’re just minutes away from parks, shopping, and top-rated schools. Additional Features to Note: Upgraded 8ft. doors throughout Mirrored storm door Wired for generator Electric fireplace Screened in back porch Built in storage in garage Three car tandem garage Whether you’re looking for a peaceful retreat or a place to create lasting memories, 171 Crooked Creek is the perfect fit. Schedule your tour today and experience all that this beautiful home has to offer!
$430,000
197 Joy Holw Buda, TX 78610
- Type:
- Single Family
- Sq.Ft.:
- 2,092
- Status:
- Active
- Beds:
- 3
- Lot size:
- 0.18 Acres
- Year built:
- 2014
- Baths:
- 2.00
- MLS#:
- 6123797
- Subdivision:
- Whispering Hollow Ph 1 Sec 7a
ADDITIONAL INFORMATION
Style, comfort, and functionality. With high ceilings and an open floor plan, this well maintained, move in ready home offers a spacious feel. Tile floors extend throughout the home, enhanced by abundant natural light. French doors open to a dedicated study, providing the ideal space for working from home. A large kitchen showcases granite counters and built in stainless steel appliances. Living space is fitted with a $1,600 built-in Polk Audio surround sound speaker system, making it perfect for movie nights and entertaining with your 7.1 surround sound audio experience. The primary suite provides two walk in closets. Upgraded sliding barn doors connect the primary bedroom to a walk in closet and the primary bath, featuring separate vanities, and soaking tub w/ separate shower. Outside, a sizable covered patio looks out to the massive back yard, extending out to the wraparound backyard deck—ideal for gatherings, grilling, or relaxing under the bistro lights. A small park is located directly across the street only steps away, along with two additional large neighborhood parks and community pool within walking distance. Additional highlights include an indoor tankless water heater, water softener, full gutters, irrigation system, new roof installed in 2022, and ADA compliant features.
- Type:
- Single Family
- Sq.Ft.:
- 1,470
- Status:
- Active
- Beds:
- 3
- Lot size:
- 0.11 Acres
- Year built:
- 2024
- Baths:
- 2.00
- MLS#:
- 4442903
- Subdivision:
- Durango
ADDITIONAL INFORMATION
UNDER CONSTRUCTION - EST COMPLETION IN NOW!!!! Photos are representative of plan and may vary as built. The Caroline is one of our one-story floorplans featured in our Durango community in Mustang Ridge, TX. This home offers 1,470 square feet of living space across 3 bedrooms and 2 bathrooms. As you enter into the long foyer you walk into the spacious kitchen overlooking the dining area and living room. The kitchen features stainless steel appliances, large pantry and a kitchen island. You will find the two extra bedrooms and full secondary bathroom are located off the kitchen. The private main bedroom is located off the living room providing privacy. The main bedroom includes an ensuite with a huge walk-in closet and walk-in shower.
$279,999
208 Guemal Rd Buda, TX 78610
- Type:
- Single Family
- Sq.Ft.:
- 1,312
- Status:
- Active
- Beds:
- 3
- Lot size:
- 0.11 Acres
- Year built:
- 2018
- Baths:
- 2.00
- MLS#:
- 6601728
- Subdivision:
- Shadow Creek Ph Nine Sec Two
ADDITIONAL INFORMATION
Welcome to this gorgeous one-story home, offering an inviting open floor plan that seamlessly blends the kitchen, dining, and family rooms. The chef's kitchen features stunning granite countertops, a spacious island with a breakfast bar, and a gas range—perfect for meal prep and casual dining. The airy design creates a wonderful flow for entertaining and everyday living. The home boasts three well-sized bedrooms, including a primary suite with its own en suite bathroom for added privacy and comfort. The other two bedrooms are spacious, providing flexibility for family, guests, or a home office. Step outside to the backyard, where a wood fence ensures privacy, and a patio offers a perfect spot for relaxing or outdoor dining. A two-car garage rounds out this beautiful, move-in-ready home! Discounted rate options and no lender fee future refinancing may be available for qualified buyers of this home.
$579,990
209 Durian Loop Buda, TX 78610
- Type:
- Single Family
- Sq.Ft.:
- 3,050
- Status:
- Active
- Beds:
- 4
- Lot size:
- 0.18 Acres
- Year built:
- 2024
- Baths:
- 3.00
- MLS#:
- 2319887
- Subdivision:
- Sunfield
ADDITIONAL INFORMATION
Story Rosewood Floorplan Featuring 4 Bedrooms & 2.5 Bathrooms, Upgraded Cooktop, Study, Full Sprinkler/Sod in Front & Rear Yards. See Agent for Details on Finish Out. Available November.
$469,990
401 Durian Loop Buda, TX 78610
- Type:
- Single Family
- Sq.Ft.:
- 1,967
- Status:
- Active
- Beds:
- 4
- Lot size:
- 0.14 Acres
- Year built:
- 2024
- Baths:
- 2.00
- MLS#:
- 1511627
- Subdivision:
- Sunfield
ADDITIONAL INFORMATION
Single Story Palm Floorplan Featuring 4 Bedrooms & 2 Full Bathrooms, Built In Appliances, Bay Window in Primary Suite, Full Sprinkler/Sod in Front & Rear Yards. See Agent for Details on Finish Out. Available November.
$900,000
2013 Ruby Ranch Rd Buda, TX 78610
- Type:
- Single Family
- Sq.Ft.:
- 2,992
- Status:
- Active
- Beds:
- 4
- Lot size:
- 2.35 Acres
- Year built:
- 2002
- Baths:
- 3.00
- MLS#:
- 8159099
- Subdivision:
- Ruby Ranch Ph 8
ADDITIONAL INFORMATION
Welcome to this enchanting 4-bedroom estate, perfectly nestled on 2.352 acres of lush, private countryside. A gated driveway leads you to the stunning home, complete with a detached 3-car garage, creating a grand yet inviting first impression. Step inside and be greeted by soaring high ceilings, crisp white walls, and an abundance of natural light that floods the space, highlighting the elegant hardwood and slate flooring throughout the main level. To the left of the entry, you'll find a versatile home office or formal dining room with glass French doors, providing both functionality and charm. To the right, a sophisticated formal living area offers a quiet retreat or flexible space that flows effortlessly into the expansive family room. Here, a wall of windows frames breathtaking views of the surrounding countryside, offering a sense of tranquility and openness. The family room connects seamlessly to the eat-in kitchen featuring a large center island, breakfast bar, sleek granite countertops, plentiful storage, and a gas range that will inspire your culinary creativity. For added convenience and privacy, a guest bedroom on the main floor is designed with a cozy fireplace and a kitchenette, making it perfect for multi-generational living. Upstairs, you'll discover two additional guest bedrooms, a game room with custom built-in bookcases, and a primary suite with a spacious walk-in closet and a spa-like en-suite bath, complete with dual vanities, a deep soaking tub, and a separate walk-in shower for ultimate relaxation. Step outside to find your own outdoor oasis – an enclosed porch invites you to enjoy your morning coffee while taking in the peaceful surroundings, while the gorgeous flagstone patio is the perfect space for entertaining family and friends under the stars. A barn and tack room offer endless possibilities for hobbyists or equestrians. Schedule a showing today!

Listings courtesy of ACTRIS MLS as distributed by MLS GRID, based on information submitted to the MLS GRID as of {{last updated}}.. All data is obtained from various sources and may not have been verified by broker or MLS GRID. Supplied Open House Information is subject to change without notice. All information should be independently reviewed and verified for accuracy. Properties may or may not be listed by the office/agent presenting the information. The Digital Millennium Copyright Act of 1998, 17 U.S.C. § 512 (the “DMCA”) provides recourse for copyright owners who believe that material appearing on the Internet infringes their rights under U.S. copyright law. If you believe in good faith that any content or material made available in connection with our website or services infringes your copyright, you (or your agent) may send us a notice requesting that the content or material be removed, or access to it blocked. Notices must be sent in writing by email to [email protected]. The DMCA requires that your notice of alleged copyright infringement include the following information: (1) description of the copyrighted work that is the subject of claimed infringement; (2) description of the alleged infringing content and information sufficient to permit us to locate the content; (3) contact information for you, including your address, telephone number and email address; (4) a statement by you that you have a good faith belief that the content in the manner complained of is not authorized by the copyright owner, or its agent, or by the operation of any law; (5) a statement by you, signed under penalty of perjury, that the information in the notification is accurate and that you have the authority to enforce the copyrights that are claimed to be infringed; and (6) a physical or electronic signature of the copyright owner or a person authorized to act on the copyright owner’s behalf. Failure to include all of the above information may result in the delay of the processing of your complaint.
Buda Real Estate
The median home value in Buda, TX is $437,400. This is lower than the county median home value of $437,800. The national median home value is $338,100. The average price of homes sold in Buda, TX is $437,400. Approximately 68.23% of Buda homes are owned, compared to 28.26% rented, while 3.51% are vacant. Buda real estate listings include condos, townhomes, and single family homes for sale. Commercial properties are also available. If you see a property you’re interested in, contact a Buda real estate agent to arrange a tour today!
Buda, Texas 78610 has a population of 14,348. Buda 78610 is more family-centric than the surrounding county with 37.78% of the households containing married families with children. The county average for households married with children is 36.07%.
The median household income in Buda, Texas 78610 is $87,571. The median household income for the surrounding county is $71,061 compared to the national median of $69,021. The median age of people living in Buda 78610 is 36.2 years.
Buda Weather
The average high temperature in July is 95.1 degrees, with an average low temperature in January of 38.9 degrees. The average rainfall is approximately 35.9 inches per year, with 0.3 inches of snow per year.
