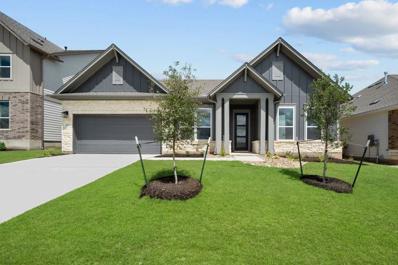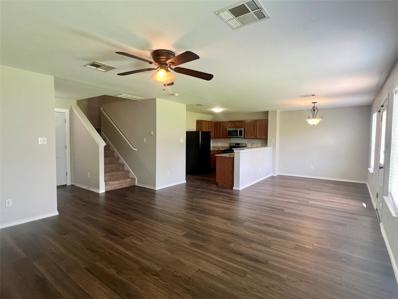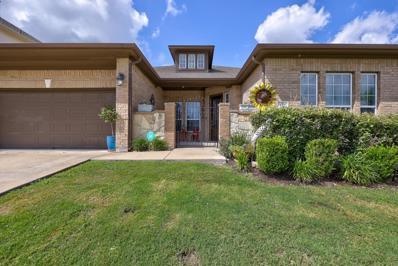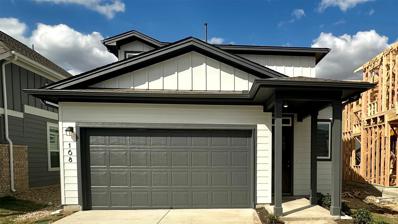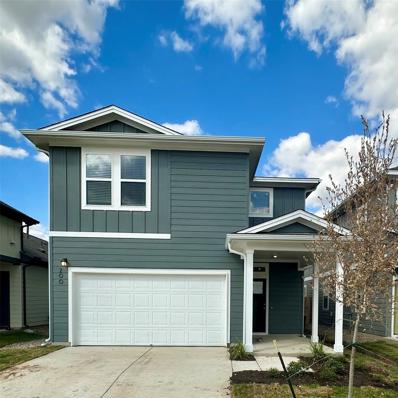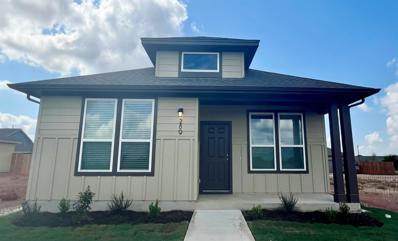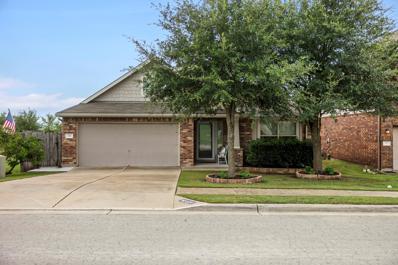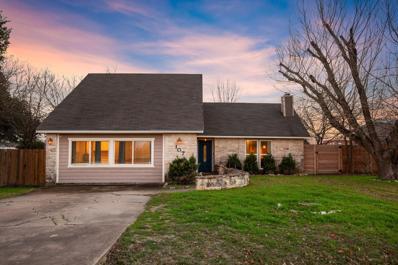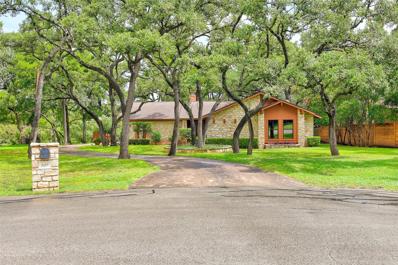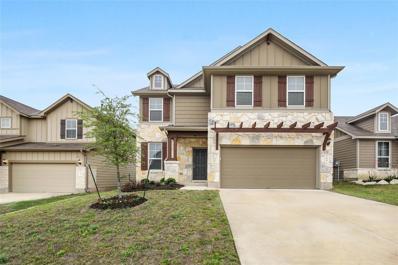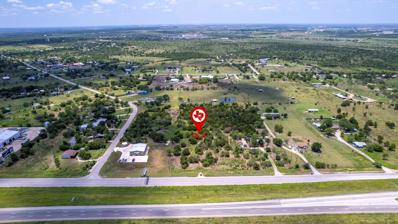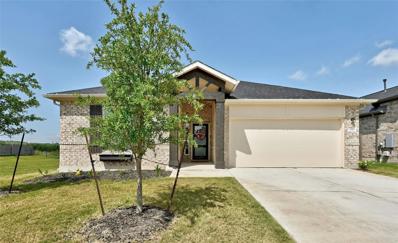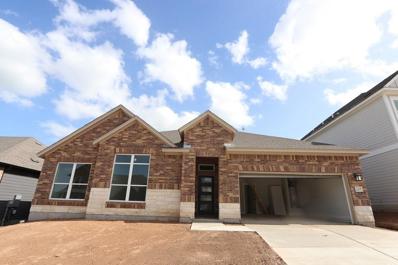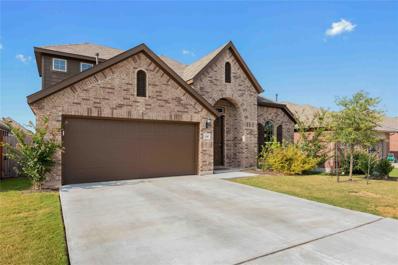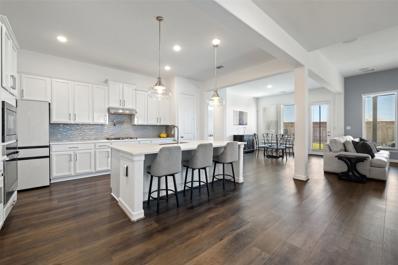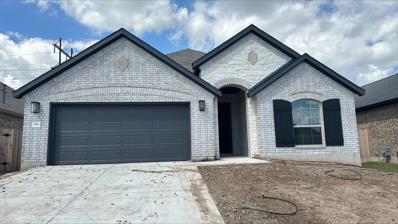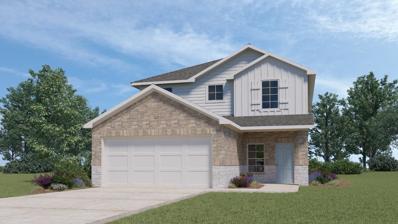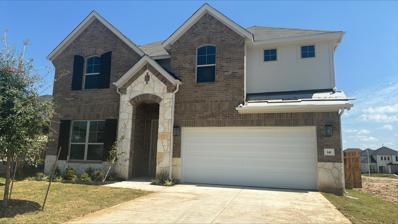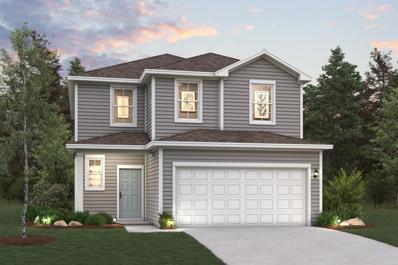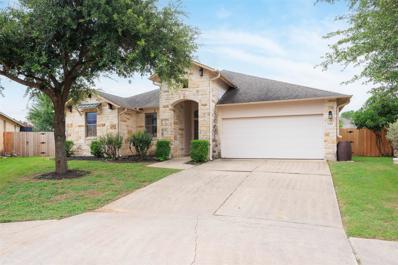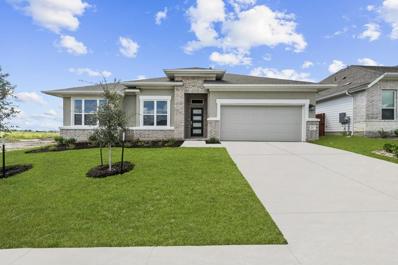Buda TX Homes for Rent
- Type:
- Single Family
- Sq.Ft.:
- 1,872
- Status:
- Active
- Beds:
- 3
- Lot size:
- 0.12 Acres
- Year built:
- 2024
- Baths:
- 2.00
- MLS#:
- 4083162
- Subdivision:
- Sunfield
ADDITIONAL INFORMATION
Ask about our special preferred lender financing incentives for qualified buyers for homes sold and closed by October 31, 2024. Welcome to an inviting single-story new home in Sunfield, where contemporary design meets practical living. This open-concept home offers a comfortable haven for every member of the household. Sunlight floods through expansive windows, illuminating the open-concept layout that seamlessly connects the living and dining areas, creating a warm and welcoming ambiance. This new David Weekley home features ample space with three spacious bedrooms and an enclosed study. The kitchen is a chef's delight, equipped with modern conveniences, including a gas range, single-bowl sink, a modern touch to some timeless design selections and more. Step outside to discover a low-maintenance backyard, perfect for relaxing and entertaining. Spend each day enjoying a community equipped with miles and miles of walking trails, a lazy river, splash pad, junior Olympic swimming pool and more. Our EnergySaver™ Homes offer peace of mind knowing your new home in Buda is minimizing your environmental footprint while saving energy. Square Footage is an estimate only; actual construction may vary.
$259,900
230 Jack Rabbit Ln Buda, TX 78610
- Type:
- Single Family
- Sq.Ft.:
- 1,640
- Status:
- Active
- Beds:
- 3
- Lot size:
- 0.11 Acres
- Year built:
- 2006
- Baths:
- 3.00
- MLS#:
- 1380080
- Subdivision:
- Shadow Creek Ph 1 Sec 7
ADDITIONAL INFORMATION
100% financing available for those who qualify! $244k is the max household income to qualify. 620 minimum credit score, and no PMI. Freshly painted interior, vinyl plank wood look floors all through the downstairs. The kitchen is nicely updated with granite counters and stainless appliances. Ceiling fans in all rooms. 2 " faux wood white blinds. It is a great location with a fabulous large yard with endless possibilities. Great community with a refreshing swimming pool, park, playground, and basketball court! Don't miss this amazing opportunity.
$527,000
422 Betony Loop Buda, TX 78610
- Type:
- Single Family
- Sq.Ft.:
- 2,881
- Status:
- Active
- Beds:
- 3
- Lot size:
- 0.23 Acres
- Year built:
- 2017
- Baths:
- 3.00
- MLS#:
- 4490310
- Subdivision:
- Sunfield Ph Two Sec Five
ADDITIONAL INFORMATION
Don't miss out! Located in Creekview subdivision and on a corner lot within the sought-after Sunfield community, this beautiful home boasts 3 bedrooms, 2.5 bathrooms, and an open floor plan. As you approach, you'll notice a secure gate leading to a charming courtyard and covered porch. Upon entering, you're greeted by a long, grand entrance hallway. To the left, you'll find a spacious family room/media room, while two bedrooms sharing a bathroom are situated to the right. The open-concept design allows for easy interaction while cooking and entertaining. The home includes two dining areas, tall ceilings, a wood-burning fireplace, and recessed lighting and wired for sound. Large windows fill the space with natural light. The kitchen is a chef's dream, featuring a large island with granite countertops, stainless steel appliances, and a spacious walk-in pantry. The owner's suite is a true retreat, offering a large bedroom with tall tray ceilings, crown molding, ample windows, and plenty of space. The ensuite bathroom boasts a luxurious soaking tub, a separate shower, and a flex room perfect for an office, dressing room, gym, or sitting area. Additionally, there are two large walk-in closets. The backyard has a spacious covered patio elevated for great views, ideal for entertaining, early morning coffee, relaxing after a long day of work or grilling with family and friends. Sunfield offers numerous amenities, including a lazy river, pool, parks, dog parks, fishing, and walking trails. The home is conveniently located within walking distance of the elementary school and offers easy access to Wal-Mart, HEB, and IH-35. Schedule your appointment today!
$485,000
177 Tangerine Dr Buda, TX 78610
- Type:
- Single Family
- Sq.Ft.:
- 2,570
- Status:
- Active
- Beds:
- 3
- Lot size:
- 0.18 Acres
- Year built:
- 2018
- Baths:
- 2.00
- MLS#:
- 1271202
- Subdivision:
- Sunfield Ph Two Sec Four
ADDITIONAL INFORMATION
**$10,000 FLEX CASH AVAILABLE** Use it to buy the rate down, to go toward closing costs OR to reduce the price. Step into a world where luxury and elegance converge. This extraordinary single-story home, spanning 2,570 sq. ft., is far from your ordinary 3-bedroom residence. With a dedicated office space and breathtaking curb appeal, you’ll feel like royalty from the moment you arrive. The home’s multi-pitched roof and three sides of brick masonry exude grandeur. Inside, you’ll be captivated by the luxury vinyl plank flooring that flows through the entry, kitchen, and living room. The high ceilings and tray ceiling in the foyer add a touch of sophistication, setting the tone for what lies ahead. The kitchen is a culinary masterpiece, boasting stunning cabinets and granite countertops, complemented by built-in appliances. The dining area, crowned by a magnificent rotunda, is the perfect backdrop for memorable gatherings. Retreat to the expansive primary bedroom, featuring a tray ceiling and abundant natural light. The primary bathroom offers separate vanities and ample space, creating a serene sanctuary for relaxation. With numerous windows, this home is bathed in natural light, enhancing its warm and inviting atmosphere. The large backyard is a private oasis, complete with a shed, a covered patio, an extended patio area, and a sprinkler system. After a hard day’s work, why not treat yourself to the best? This home is designed to provide comfort, luxury, and a touch of magnificence. Make this extraordinary residence your own and indulge in the ultimate living experience. The Sunfield neighborhood contains unparalleled amenities including a new elementary school, walking trails, fishing ponds, a lifestyle activities coordinator, several open-air pavilions, splash park, junior size Olympic swimming pool, and its very own lazy river. Just 5 minutes to IH 35 & the 130 toll road.
$349,999
168 Jackman Dr Buda, TX 78610
- Type:
- Single Family
- Sq.Ft.:
- 2,045
- Status:
- Active
- Beds:
- 4
- Lot size:
- 0.11 Acres
- Year built:
- 2024
- Baths:
- 3.00
- MLS#:
- 5089719
- Subdivision:
- Porter Country
ADDITIONAL INFORMATION
Introducing Milestone’s brand new floorplan, The Jasper. Smartly designed utilizing all 2,045 sq. ft. to bring you a 4 bed, 2.5 baths, gameroom, Primary on 1st floor at a stellar price. With 42” Gray Soft-Closed Cabinets, White Quartz Countertops, offset by white subway backsplash, the kitchen offers generous island. RevWood flooring throughout! Oversized covered patio, enjoy grilling, utilizing your natural gas drop with family & friends.
$354,999
200 Jackman Dr Buda, TX 78610
- Type:
- Single Family
- Sq.Ft.:
- 2,133
- Status:
- Active
- Beds:
- 4
- Lot size:
- 0.11 Acres
- Year built:
- 2024
- Baths:
- 3.00
- MLS#:
- 8121037
- Subdivision:
- Porter Country
ADDITIONAL INFORMATION
Introducing Milestone’s brand new floorplan, The Waterloo. Smartly designed utilizing all 2,133 sq. ft. to bring you a 4 bed, 3 bath with a ton of natural light through the extra windows. This floorplan provides one non-primary bedroom on the first floor that can be used as a study or guest room with a full bathroom. With 42” white soft-close cabinets, gray quartz countertops, offset white backsplash, the kitchen offers breakfast bar. Dark wood flooring throughout the 1st floor. Oversized covered patio, enjoy grilling, utilizing your natural gas drop with family & friends. Located in Porter Country with a decked-out amenity park to include pool and over 70 acres of parks. Direct access to McCormick Middle School. 5 miles from Tesla Supercharger and just 2 miles away from IH 35, Costco, Home Depot, HEB, and the many restaurants that both Buda and Kyle offer.
- Type:
- Single Family
- Sq.Ft.:
- 1,434
- Status:
- Active
- Beds:
- 3
- Lot size:
- 0.1 Acres
- Year built:
- 2024
- Baths:
- 2.00
- MLS#:
- 6076894
- Subdivision:
- Porter Country
ADDITIONAL INFORMATION
Introducing Milestone’s newest and most popular floorplan, The Paintbrush. At just over 1,400 sq. ft., this smartly designed floorplan includes a pocket office in the front of the home, boasting natural light. With blonde wood flooring throughout and 42” white, soft close cabinets, against white quartz countertop, offset by gray subway backsplash, the interior features are both light and airy. The oversized covered patio includes a natural gas drop for grilling. This home includes everything for you to move in and live comfortably. Located in Porter Country with a decked-out amenity park to include pool and over 70 acres of parks. Direct access to McCormick Middle School. 5 miles from Tesla Supercharger and just 2 miles away from IH 35, Costco, Home Depot, HEB, and the many restaurants that both Buda and Kyle offer.
$585,000
106 Kildeer Drive Buda, TX 78610
- Type:
- Single Family
- Sq.Ft.:
- 1,882
- Status:
- Active
- Beds:
- 4
- Lot size:
- 1.11 Acres
- Year built:
- 1979
- Baths:
- 2.00
- MLS#:
- 552134
ADDITIONAL INFORMATION
Step into this charming home conveniently located just outside of Austin. The Leisurewoods subdivision in Buda offers this stunning rock home with side entry garage that allows for a stunning curb appeal. Sitting on a little over an acre of mature trees, this home boasts a beautiful backdrop for your outdoor oasis and stunning views. The home features a spacious living space with four large bedrooms and two bathrooms. The primary bedroom opens to a covered back porch and connecting deck. Tile and carpet are throughout the home, with large windows allowing natural light to enter. The side entry garage allows for stunning curb appeal. Situated just a couple of minutes from TX45, this home is an ideal choice for the convenience of a more relaxed living style with having the availability for a quick trip to downtown or wherever you choose. Sellers are offering $5000 towards upgrades.
$350,000
370 Travertine Trl Buda, TX 78610
- Type:
- Single Family
- Sq.Ft.:
- 1,746
- Status:
- Active
- Beds:
- 3
- Lot size:
- 0.15 Acres
- Year built:
- 2011
- Baths:
- 2.00
- MLS#:
- 3354034
- Subdivision:
- Stonefield Sec Three
ADDITIONAL INFORMATION
This home is STUNNING and pride of ownership is apparent! CLEAN and Move-In Ready! One of the BEST lots in the subdivision, this home is nestled in a prime location! VIEWS VIEWS VIEWS and PRIVATE!! No neighbors on three sides, and view of the pond and trails!! One level living, with an outstanding and private backyard, and outdoor living with a garden already set up and in place, and a shed for storage of all your lawn equipment! Tile flooring throughout main living areas. Kitchen is well equipped with a lot of cabinets, a new dishwasher (2021, and there is also a LG smart oven/stove, and has convection and air fryer options!), nice sized pantry and is open to the living room and breakfast area! The master bedroom is spacious and the master bathroom has a separate soaking tub and shower! A lengthy list of upgrades is available - exterior security cameras and RING doorbell, decked out garage attic for extra storage, the water heater was replaced in 2020 & the AC was replaced in 2022, and sprinkler system just to name a few! Short walk to the neighborhood pool and dog park, and community trails are dispersed throughout! Stonefield subdivision is located close to all conveniences, with super easy access to I-35 and 130 into Austin. This is an absolute MUST SEE! Please allow one hour notice if possible!
- Type:
- Single Family
- Sq.Ft.:
- 1,825
- Status:
- Active
- Beds:
- 3
- Lot size:
- 0.69 Acres
- Year built:
- 1987
- Baths:
- 3.00
- MLS#:
- 2117864
- Subdivision:
- Old West Trail
ADDITIONAL INFORMATION
Experience the allure of country living in this charming 3-bedroom, 3-bathroom home on a sprawling lot, four times larger than most nearby properties. As you enter, an inviting living area with a stunning stone fireplace greets you. The kitchen is equipped with granite countertops, painted cabinets, and stainless steel appliances. The upstairs primary suite features a private bathroom and a large walk-in closet. The two downstairs bedrooms have had the carpet removed, offering buyers the opportunity to customize the space to their liking. The garage has been converted into a versatile flex space, complete with an additional full bathroom. The expansive backyard boasts a large covered patio and includes a stock pool for summer enjoyment. Conveniently located, this home provides easy access to local amenities, top-rated schools, and parks.
$384,999
5831 Marsh Ln Buda, TX 78610
- Type:
- Single Family
- Sq.Ft.:
- 2,155
- Status:
- Active
- Beds:
- 4
- Lot size:
- 0.11 Acres
- Year built:
- 2024
- Baths:
- 3.00
- MLS#:
- 7320922
- Subdivision:
- Porter Country
ADDITIONAL INFORMATION
This open and welcoming home greets you with 12’ ceilings, a grand rotunda that opens into a ginormous living area. The owner’s suite features a large walk-in closet, oversized shower, separate from the 3 secondary bedrooms and study. 42” Cabinets, Quartz Countertops, offset by a backsplash with Revwood flooring throughout. Relax on your covered patio in your backyard and natural gas line. Community features include 2-acre amenity park with over 70 acres of park throughout the community – only one block from your new home.
$359,000
232 Kings Ridge Dr Buda, TX 78610
- Type:
- Single Family
- Sq.Ft.:
- 3,400
- Status:
- Active
- Beds:
- 5
- Lot size:
- 0.17 Acres
- Year built:
- 2009
- Baths:
- 4.00
- MLS#:
- 9907392
- Subdivision:
- Shadow Creek Phase 3
ADDITIONAL INFORMATION
So Much House For The Money & Affordably Priced 1-Owner Home! This home is light, bright, clean with fresh designer neutrals throughout plus an open flexible floor plan. First floor family room opens to large country kitchen with an abundance of custom cabinets and gas stove. The master retreat with ensuite bathroom and huge walk-in closet on first floor. Four spacious bedrooms all with large walk-in closets and two full bathrooms located upstairs. Also located upstairs: Massive media room, game room or exercise room. Updates Include: Wood fence with wood poles replaced around 2-years ago with wood fence and steel poles. Roof replace two years ago, One of two AC units recently replaced, Carpet and pad replaced with plush designer pile carpet August 26, 2024. Interior professional painted with designer neutrals including closets and ceilings -August 2024. Garage door replace Aug 2024 and automatic garage door opener installed. Beautiful engineered hardwood floors downstairs. Full sprinkler system and water softener. Washer, dryer and refrigerator to convey. Community swimming pool and trails. Conveniently located near beautifully charming downtown Buda and only 19 minutes from either San Marcus or Austin. Land Survey, Seller's Discloser Notice and Floorplan Attached.Interior professional painted with designer neutrals including closets and ceilings -August 2024. Garage door replace Aug 2024 and automatic garage door opener installed. Beautiful engineered hardwood floors downstairs. Full sprinkler system and water softener. Washer, dryer and refrigerator to convey. Community swimming pool and trails. Conveniently located near beautifully charming downtown Buda and only 19 minutes from either San Marcus or Austin. Survey, Land Seller's Discloser Notice and Floorplan Attached.
$529,000
108 Kildeer Dr Buda, TX 78610
- Type:
- Single Family
- Sq.Ft.:
- 1,764
- Status:
- Active
- Beds:
- 3
- Lot size:
- 1.35 Acres
- Year built:
- 1979
- Baths:
- 2.00
- MLS#:
- 3365455
- Subdivision:
- Leisurewoods Sec 1
ADDITIONAL INFORMATION
A Rare Find just outside of Austin. Leisurewoods in Buda offers this charming house that sits on approximately 1.34 acres of a lush, tree-covered lot, offering a peaceful and tranquil setting. The home features a spacious layout with three large bedrooms and two spacious bathrooms, including a primary bathroom filled with natural light. The primary bedroom boasts a comfortable bench seat, providing a cozy nook. You'll find hardwood, carpet and tile flooring, vaulted ceilings, and a spacious kitchen with ample cabinetry and countertop space throughout. The floor plan allows for an abundance of natural light to fill the living areas, creating a warm and inviting atmosphere. Don't miss the laundry room and air conditioned workshop extension from by the garage. The exterior of the home features stone masonry and a side entry garage, complementing the mature trees and lush greenery that surround the property. The large, park-like lot provides ample space for outdoor enjoyment, with a spacious yard that offers a tranquil and relaxing setting. Situated conveniently just a couple of minutes from TX45, this home is an ideal choice for those seeking a peaceful and comfortable living environment while having short access to DT Austin and the Texas Hill Country. With approximately 1,764 square feet of living space, (per appraiser measurements) this home provides the perfect balance of space and comfort. Although it's not mandatory, the neighborhood HOA is available for those who want to join.
$389,000
188 Beechnut Dr Buda, TX 78610
- Type:
- Single Family
- Sq.Ft.:
- 2,440
- Status:
- Active
- Beds:
- 4
- Lot size:
- 0.12 Acres
- Year built:
- 2021
- Baths:
- 3.00
- MLS#:
- 8506106
- Subdivision:
- Sunfield Ph Three Sec Two
ADDITIONAL INFORMATION
Welcome to this gorgeous 2,440 square foot Pulte home in the highly desirable Sunfield community. This home is eligible for a community loan program, which offers lower interest rates than most other lenders when utilizing preferred lender. Seller is offering $5,000 towards buyer closing costs, which can be used to buy the rate down even lower! Built in 2021, this stunning home offers 4 spacious bedrooms, 2.5 bathrooms, a dedicated office, and an expansive game room. The open concept floor plan is perfect for entertaining guests or spending quality time with family. The bright and airy living room flows effortlessly into the dining area and the kitchen, which features granite countertops, stainless steel appliances, and a large island. The dedicated office on the first floor is tucked away, providing privacy for work or study. The first-floor primary suite offers plenty of privacy with a spacious bedroom, a large walk-in closet, and a luxurious bathroom with dual sinks, an expansive closet, and a separate shower. Upstairs, you will find three additional bedrooms, a full bathroom, and a huge game room, providing ample space for all your needs. This home is zoned to the newest Hays CISD schools: Sunfield Elementary, McCormick Middle School, and the highly-rated Moe and Gene Johnson High School. With automatic sprinklers and a large backyard, this home is perfect for outdoor entertaining or relaxation. Enjoy the fantastic amenities that Sunfield has to offer, including a lazy river, pools, playgrounds, and community-sponsored events. Don't miss the chance to make this beautiful home your own!
- Type:
- Land
- Sq.Ft.:
- n/a
- Status:
- Active
- Beds:
- n/a
- Lot size:
- 3.21 Acres
- Baths:
- MLS#:
- 4446330
- Subdivision:
- Austin Skyline Sec 04
ADDITIONAL INFORMATION
Conveniently located on the frontage of HWY 183S just south of the 45 toll road interchange, this land is perfect for investors and developers. Over 3 acres of undeveloped land in an area that is thriving with new growth from commercial to industrial to residential. The possibilities are endless.
$385,000
380 Cherrystone Loop Buda, TX 78610
- Type:
- Single Family
- Sq.Ft.:
- 2,009
- Status:
- Active
- Beds:
- 3
- Lot size:
- 0.14 Acres
- Year built:
- 2022
- Baths:
- 2.00
- MLS#:
- 4223065
- Subdivision:
- Sunfield Ph Three Sec Five C
ADDITIONAL INFORMATION
This glamorous 3-bedroom, 2-bathroom single-story home, built in 2022, offers 2009 sq. ft. of luxurious space designed for comfort and style. As you step inside, you'll be captivated by the soaring high ceilings and beautiful gray wood-like tile floors that flow throughout the main living areas, while plush carpet adds warmth to the bedrooms. The heart of the home is the kitchen, a chef’s paradise featuring quartz countertops with shimmering silver specks, a spacious island, and bright pendant and recessed lighting. Elegant 42-inch white cabinets provide ample storage, and the unique hexagon-shaped glass backsplash adds a touch of glam & sophistication. The kitchen seamlessly opens to the family room. Retreat to the spacious primary bedroom, where you'll find a tray ceiling, a stylish chandelier ceiling fan, and abundant natural light. The en-suite bathroom is a spa-like oasis with a luxurious garden tub, a separate modern shower, double vanity, and a generous walk-in closet. Outside, enjoy the tranquility and privacy of no neighbors to the left or behind. The backyard, enclosed with a rod iron fence, overlooks stunning green space, offering breathtaking views and a peaceful retreat. A covered patio provides an ideal spot for relaxing or hosting gatherings. With its four sides of brick masonry, this home is as durable as it is beautiful. Fall in love the moment you step through the door and discover all that this exceptional property has to offer. The Sunfield neighborhood contains unparalleled amenities including a new elementary school, walking trails, fishing ponds, a lifestyle activities coordinator, several open-air pavilions, splash park, junior size Olympic swimming pool, and its very own lazy river. A second lazy river is currently being constructed. Sunfield is located 5 minutes from IH35 & 130 toll.
$504,990
228 Pine Bark Dr Buda, TX 78610
- Type:
- Single Family
- Sq.Ft.:
- 2,556
- Status:
- Active
- Beds:
- 3
- Lot size:
- 0.12 Acres
- Year built:
- 2024
- Baths:
- 3.00
- MLS#:
- 2574108
- Subdivision:
- Sunfield
ADDITIONAL INFORMATION
Explore the perfect blend of functionality and elegance in this 3-bedroom, 3-bathroom, 1-study new home in Sunfield. The bonus room upstairs, complete with a full bathroom, adds versatility to the space. Mirroring the model home's sister floor plan, this residence features a stunning wall of windows, tall ceilings, and an open concept. Enjoy a low-maintenance backyard in a community boasting 2 lazy rivers, miles of walking trails, and an array of amenities. Immerse yourself in a lifestyle of comfort and recreation in this thoughtfully crafted home, offering the ideal balance of luxury and convenience. Our EnergySaver™ Homes offer peace of mind knowing your new home in Buda is minimizing your environmental footprint while saving energy. Square Footage is an estimate only; actual construction may vary.
$440,000
242 Oleander Loop Buda, TX 78610
- Type:
- Single Family
- Sq.Ft.:
- 2,308
- Status:
- Active
- Beds:
- 3
- Lot size:
- 0.14 Acres
- Year built:
- 2021
- Baths:
- 3.00
- MLS#:
- 5481596
- Subdivision:
- Sunfield Ph Three Sec Five B
ADDITIONAL INFORMATION
If you are looking for a home designed with sustainability, craftsman artistry, natural light, and a warm place to gather with friends and family, look no further, this is the place to rest your head and call home. This unique 3-bedroom 3 bath open floor plan holds natural light that will brighten up your day. There are two extra spaces that can be used for extra dining or office spaces. Also has a large family room upstairs to gather for games or movie nights. This home is located in the desirable neighborhood of Sunfield. With an amazing lazy river and another stunning resort style pool perfect for a summertime splash, fitness center to keep your wellness at the forefront, plenty of walking paths for enjoyment or exercise. If this place makes you smile as you see yourself settling in, let’s talk. Come take a look and feel for yourself!
$549,000
872 Wild Pecan Loop Buda, TX 78610
- Type:
- Single Family
- Sq.Ft.:
- 3,094
- Status:
- Active
- Beds:
- 4
- Lot size:
- 0.17 Acres
- Year built:
- 2021
- Baths:
- 3.00
- MLS#:
- 1492101
- Subdivision:
- Sunfield Ph Three Sec Six A
ADDITIONAL INFORMATION
Step into this luxurious and sprawling single story home with a true open concept floor plan! 4 bedrooms, 3 full bathrooms and a dedicated study await you in Sunfield. Outfitted with nearly $75k in builder and aftermarket upgrades this home truly has everything you are looking for. This Santa Barbara floor plan built by Castlerock sits atop a 60 foot lot and offers you the space you need to relax and enjoy your time at home, each and every room thoughtfully designed lends to making your life easier & more enjoyable. The walk in pantry, added storage in the hall closet, the oversized two car garage, the enormous study with glass french doors all intended to enhance your quality of life. When you feel like venturing outside you will be greeted by the numerous amenities that Sunfield has to offer - pools, lazy river, splash pads & playgrounds for the kids, dog parks, hike and bike trails & a community pavilion. Come see what you have been missing
$444,990
370 Sugar Cane Rd Buda, TX 78610
- Type:
- Single Family
- Sq.Ft.:
- 2,170
- Status:
- Active
- Beds:
- 3
- Lot size:
- 0.13 Acres
- Year built:
- 2024
- Baths:
- 3.00
- MLS#:
- 6364879
- Subdivision:
- Sunfield
ADDITIONAL INFORMATION
Single Story Juniper Floor Plan Featuring 3 Bedrooms & 3 Full Baths and Study and Flex Room. Upgraded Cooktop, Rotunda, Added Bay Window in Primary Bedroom. See Agent for Details on Finish Out. Available Now!
- Type:
- Single Family
- Sq.Ft.:
- 2,473
- Status:
- Active
- Beds:
- 4
- Lot size:
- 0.13 Acres
- Year built:
- 2024
- Baths:
- 3.00
- MLS#:
- 9242157
- Subdivision:
- Prairie Lakes
ADDITIONAL INFORMATION
UNDER CONSTRUCTION - EST COMPLETION IN NOVEMBER Photos are representative of plan and may vary as built. The Nicole is a two-story home that offers 2,473 square feet of living space, 4 bedrooms, 3 bathrooms and a game room. As you walk into the home you will find yourself in a spacious foyer that faces the stairs. As you walk by the stairs, you’ll enter the open family room, kitchen and dining room, all filled with natural lighting from the covered patio out back. The kitchen features a large island that faces the open living area, granite or quartz countertops and a large pantry. The spare bedroom downstairs is close to the front of the home and features a spacious bathroom. Heading upstairs you’ll find yourself in the open game room with an extra storage closet and large utility room attached. Bedroom 3 and 4 are also upstairs off the backside of the game room. Both rooms feature walk-in closets and share a spacious bathroom with storage space. The main bedroom, Bedroom 1, is also on the second story, towards the front of the game room. It features plenty of natural lighting, a spacious bathroom and a vast walk-in closet that is sure to impress. This home features full yard irrigation and sod, as well as our HOME IS CONNECTED base package which includes the Alexa Voice control, Front Doorbell, Front Door Deadbolt Lock, Home Hub, Light Switch, and Thermostat.
$474,990
141 Dove Tree Dr Buda, TX 78610
- Type:
- Single Family
- Sq.Ft.:
- 2,640
- Status:
- Active
- Beds:
- 4
- Lot size:
- 0.14 Acres
- Year built:
- 2024
- Baths:
- 3.00
- MLS#:
- 7615860
- Subdivision:
- Sunfield
ADDITIONAL INFORMATION
Two-Story Magnolia Floor Plan Featuring 4 Bedrooms & 3 Full Baths. Upgraded Kitchen Cooktop, Extra Living Space Upstairs, Two Bedrooms Downstairs and Bedrooms Up. See Agent for Details on Finish Out. Available October.
$364,490
13312 Triple Jet Dr Buda, TX 78610
- Type:
- Single Family
- Sq.Ft.:
- 2,153
- Status:
- Active
- Beds:
- 3
- Lot size:
- 0.13 Acres
- Year built:
- 2024
- Baths:
- 3.00
- MLS#:
- 6194245
- Subdivision:
- Stallion Run
ADDITIONAL INFORMATION
MLS# 6194245 - Built by Century Communities - December completion! ~ The appealing Avery plan offers two floors of inviting design. On the main floor, the foyer leads past a private study and into an open layout showcasing a great room and a dining area. Adjacent, an impressive kitchen with an island and a corner pantry rounds out this level. You’ll find three spacious bedrooms upstairs, including a lavish owner’s suite with a huge walk-in closet and an attached bath. Another full bath and a versatile loft space complete this plan. Options include: Fourth bedroom in lieu of loft Fifth bedroom in lieu of study
$450,000
122 Thyme Spgs Buda, TX 78610
- Type:
- Single Family
- Sq.Ft.:
- 2,323
- Status:
- Active
- Beds:
- 3
- Lot size:
- 0.24 Acres
- Year built:
- 2008
- Baths:
- 2.00
- MLS#:
- 3300799
- Subdivision:
- Elm Grove Sec One
ADDITIONAL INFORMATION
This 3 bedroom, 2 bath home is in a cul-de-sac lot in Buda, TX! The home has an open floor plan, 2 dining areas, a private primary bedroom, and an office. The gourmet style kitchen has a gas cooktop, built-in oven, microwave, 42” cabinets, walk-in pantry, and island that ties the kitchen and living room together. The living room has 2 windows centered on a gas fireplace and overlooks the huge backyard with a storage shed. The primary ensuite has a stand-up shower, soaking tub, and dual vanities and leads into a large walk-in closet with built-in shelves and multiple hanging areas. Zoned for Elm Grove Elementary, Dahlstrom Middle School and Moe and Gene Johnson High School. Perfectly situated for easy access to IH 35 and the Mopac 45 Extension. Buda offers great dining, live music venues, boutique-type shopping, and many festivals!
$459,990
262 Twistleaf Dr Buda, TX 78610
- Type:
- Single Family
- Sq.Ft.:
- 2,049
- Status:
- Active
- Beds:
- 3
- Lot size:
- 0.12 Acres
- Year built:
- 2024
- Baths:
- 2.00
- MLS#:
- 2288749
- Subdivision:
- Sunfield
ADDITIONAL INFORMATION
Discover the ideal fusion of functionality and elegance with this new floorplan in Sunfield, featuring 3-bedroom, 2-bathroom home with a study. Emulating the model home's sister floor plan, revel in a design that showcases a breathtaking wall of windows, tall ceilings, and an open concept. Luxuriate in the owner's bathroom with a garden tub and find tranquility in the enclosed study. Outside, a low-maintenance backyard awaits in a community with 2 lazy rivers, extensive walking trails, and an array of amenities. Immerse yourself in a lifestyle of comfort and recreation, as this meticulously crafted home achieves the perfect harmony of luxury and convenience. Schedule a visit today to discover the familiar elegance and functionality that can be felt upon entry to each of our carefully curated homes! Our EnergySaver™ Homes offer peace of mind knowing your new home in Buda is minimizing your environmental footprint while saving energy. Square Footage is an estimate only; actual construction may vary.

Listings courtesy of ACTRIS MLS as distributed by MLS GRID, based on information submitted to the MLS GRID as of {{last updated}}.. All data is obtained from various sources and may not have been verified by broker or MLS GRID. Supplied Open House Information is subject to change without notice. All information should be independently reviewed and verified for accuracy. Properties may or may not be listed by the office/agent presenting the information. The Digital Millennium Copyright Act of 1998, 17 U.S.C. § 512 (the “DMCA”) provides recourse for copyright owners who believe that material appearing on the Internet infringes their rights under U.S. copyright law. If you believe in good faith that any content or material made available in connection with our website or services infringes your copyright, you (or your agent) may send us a notice requesting that the content or material be removed, or access to it blocked. Notices must be sent in writing by email to [email protected]. The DMCA requires that your notice of alleged copyright infringement include the following information: (1) description of the copyrighted work that is the subject of claimed infringement; (2) description of the alleged infringing content and information sufficient to permit us to locate the content; (3) contact information for you, including your address, telephone number and email address; (4) a statement by you that you have a good faith belief that the content in the manner complained of is not authorized by the copyright owner, or its agent, or by the operation of any law; (5) a statement by you, signed under penalty of perjury, that the information in the notification is accurate and that you have the authority to enforce the copyrights that are claimed to be infringed; and (6) a physical or electronic signature of the copyright owner or a person authorized to act on the copyright owner’s behalf. Failure to include all of the above information may result in the delay of the processing of your complaint.
 |
| This information is provided by the Central Texas Multiple Listing Service, Inc., and is deemed to be reliable but is not guaranteed. IDX information is provided exclusively for consumers’ personal, non-commercial use, that it may not be used for any purpose other than to identify prospective properties consumers may be interested in purchasing. Copyright 2024 Four Rivers Association of Realtors/Central Texas MLS. All rights reserved. |
Buda Real Estate
The median home value in Buda, TX is $437,400. This is lower than the county median home value of $437,800. The national median home value is $338,100. The average price of homes sold in Buda, TX is $437,400. Approximately 68.23% of Buda homes are owned, compared to 28.26% rented, while 3.51% are vacant. Buda real estate listings include condos, townhomes, and single family homes for sale. Commercial properties are also available. If you see a property you’re interested in, contact a Buda real estate agent to arrange a tour today!
Buda, Texas 78610 has a population of 14,348. Buda 78610 is more family-centric than the surrounding county with 37.78% of the households containing married families with children. The county average for households married with children is 36.07%.
The median household income in Buda, Texas 78610 is $87,571. The median household income for the surrounding county is $71,061 compared to the national median of $69,021. The median age of people living in Buda 78610 is 36.2 years.
Buda Weather
The average high temperature in July is 95.1 degrees, with an average low temperature in January of 38.9 degrees. The average rainfall is approximately 35.9 inches per year, with 0.3 inches of snow per year.
