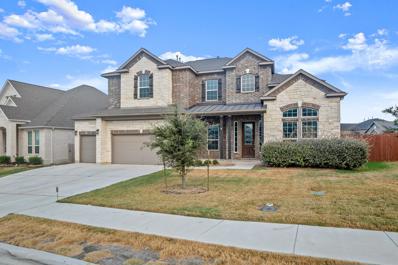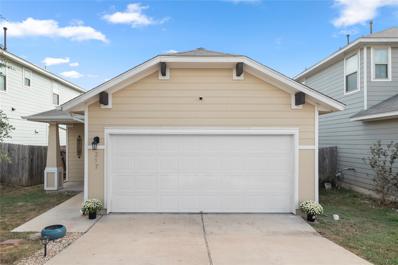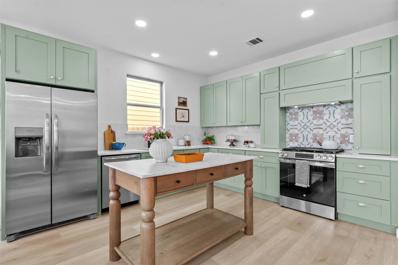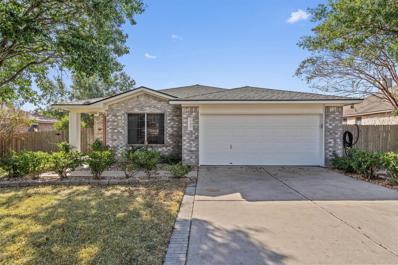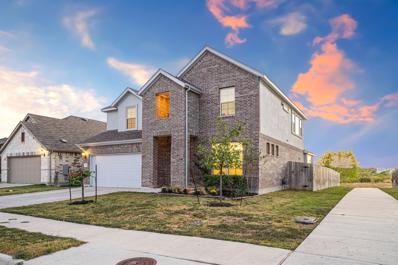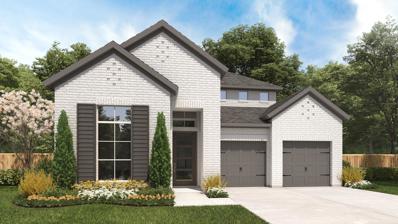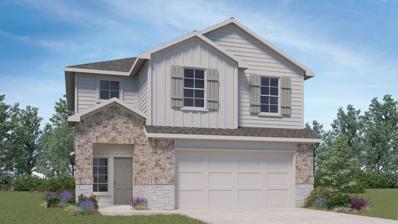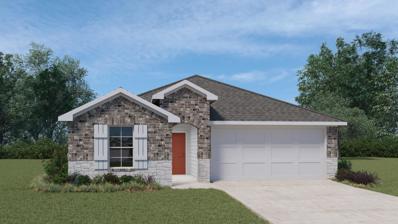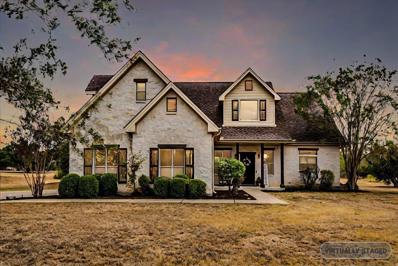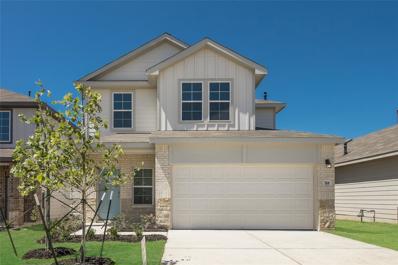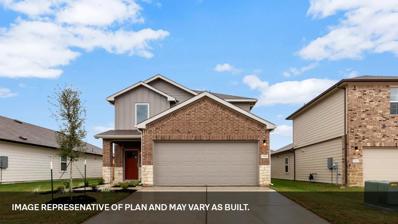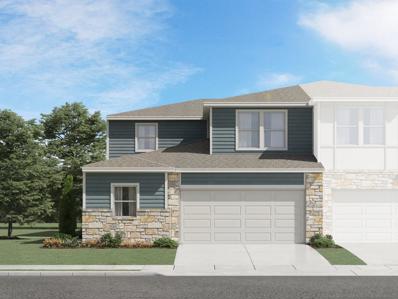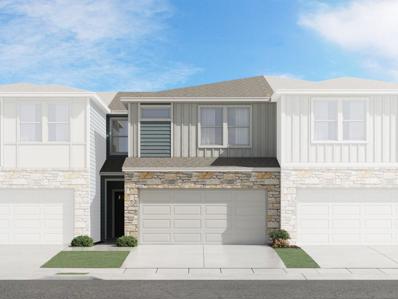Buda TX Homes for Rent
$555,000
327 Baretta Loop Buda, TX 78610
- Type:
- Single Family
- Sq.Ft.:
- 3,095
- Status:
- Active
- Beds:
- 4
- Lot size:
- 0.22 Acres
- Year built:
- 2019
- Baths:
- 4.00
- MLS#:
- 6098823
- Subdivision:
- Sunfield Ph Three Sec Four
ADDITIONAL INFORMATION
Welcome to 327 Baretta Loop! Situated on a corner lot, this four-bedroom, three-and-a-half-bath residence showcases a flex room, media room and loft with upgrades inside and out. The layout features high ceilings with floor to ceiling windows, spiral staircase and a custom built-in dining buffet. The primary bedroom retreat on the main floor offers tray ceiling, bay window, dual vanity and a designer custom-built walk-in closet. Positioned on a corner lot with 3 car garage, extended patio, built-in outdoor fire-pit and low maintenance turf backyard, all within walking distance to Sunfield’s Lazy River. Whether you're hosting gatherings on the patio, working from your private office, or enjoying family time in the media room or multiple family areas, this residence offers the ideal setting for modern living.
$255,000
217 Vestral Rd Buda, TX 78610
- Type:
- Single Family
- Sq.Ft.:
- 1,312
- Status:
- Active
- Beds:
- 3
- Lot size:
- 0.11 Acres
- Year built:
- 2017
- Baths:
- 2.00
- MLS#:
- 1790505
- Subdivision:
- Shadow Creek Ph Five Sec One
ADDITIONAL INFORMATION
Welcome to 217 Vestral Rd, Buda, Texas 78640! This charming 3-bedroom, 2-bath home offers 1,312 SqFt of comfortable living space, perfect for families and entertaining. With parking for up to 4 cars, you’ll have plenty of room for guests. Enjoy the spacious backyard, ideal for outdoor gatherings, gardening, or simply relaxing in the fresh air. This great home is perfect for first-time buyers and shoppers commuting to Austin or Kyle, with easy access to IH 35. Situated in a friendly neighborhood, you'll appreciate being just minutes away from local amenities, parks, and schools. Buda is known for its vibrant community and proximity to the scenic beauty of Texas Hill Country. Enjoy easy access to shopping, dining, and the excitement of downtown Austin, all while having a peaceful retreat to call home. Don’t miss out on this fantastic opportunity to make this lovely house your new home!
$340,000
541 Twisted Oaks Ln Buda, TX 78610
- Type:
- Single Family
- Sq.Ft.:
- 1,688
- Status:
- Active
- Beds:
- 3
- Lot size:
- 0.11 Acres
- Year built:
- 2016
- Baths:
- 3.00
- MLS#:
- 7534005
- Subdivision:
- Shadow Creek Ph 4 Sec 1
ADDITIONAL INFORMATION
Step out of the cookie cutter and into custom comfort at 541 Twisted Oaks Lane! Built in 2016, this single-owner Milestone home was rehabbed as part of a TV show airing on a major network in 2025. Every inch of this home's interior was refreshed, starting with luxury vinyl plank flooring, fresh paint and new light fixtures. Designer finishes make a statement from the moment you walk through the door, with custom wood paneling flanking the entryway across from soaring windows. Natural light fills the open-concept living area and kitchen, which has been redesigned with bespoke cabinetry, quartz countertops and a mixed tile backsplash. All-new stainless appliances include a 36” Frigidaire refrigerator and a 30" GE five-burner gas range with built-in griddle. At the center of this gorgeous kitchen is a custom-built island with a solid wood base and Carrara marble top, offering an air of elegance along with extra work and storage space. This home was made for entertaining, and guests will love the English garden-inspired powder room with its dramatic wallpaper and vintage mirror and fixtures. The “cottage core” vibes continue up the stairs and into the oversize primary suite, complete with a cozy window seat, luxe paint and huge walk-in closet. The primary bath echoes the earth tones of the rest of the home, and the walk-in shower shines with vertical tile and a built-in bench. Two additional bedrooms separated by a full bath round out the upper level of this outstanding home. Located off Windy Hill Road just 3 miles east of I-35, Shadow Creek’s residents enjoy the peace of a rural setting and the convenience of living just minutes from schools, shopping, dining and more. Low HOA fees support amenities including a pool, jogging path, playground and sports courts. If you’re looking for an exceptional home within the comfort of a true community, look no further! *This home qualifies for a reduced interest rate through Primis Mortgage! See flyer in photos for details.*
$390,000
208 Arikara St Buda, TX 78610
- Type:
- Single Family
- Sq.Ft.:
- 1,352
- Status:
- Active
- Beds:
- 3
- Lot size:
- 0.53 Acres
- Year built:
- 1986
- Baths:
- 2.00
- MLS#:
- 8350959
- Subdivision:
- Sequoyah Sec 03
ADDITIONAL INFORMATION
Welcome to 208 Arikara St., where quiet neighborhood charm meets convenience in the heart of Buda! This inviting home sits on a generous half-acre lot, providing ample outdoor space for relaxation and entertaining. Step inside to find an open, welcoming layout highlighted by stainless steel appliances that bring a sleek, contemporary feel to the kitchen. The recent roof replacement ensures peace of mind, allowing you to focus on making this space your own. One of the home’s standout features is the expansive screened-in back porch, perfect for enjoying Texas evenings without the buzz. This versatile space offers the ideal spot for morning coffee, outdoor dining, or unwinding after a busy day. With quick access to I-35, shopping, and popular local dining, this home offers the perfect blend of tranquility and convenience. Make 208 Arikara St. your haven just outside Austin, where you’ll experience comfort, style, and room to breathe.
$319,900
130 Amandas Way Buda, TX 78610
- Type:
- Single Family
- Sq.Ft.:
- 1,690
- Status:
- Active
- Beds:
- 3
- Lot size:
- 0.19 Acres
- Year built:
- 1999
- Baths:
- 2.00
- MLS#:
- 1179178
- Subdivision:
- Creekside Park Sec 03
ADDITIONAL INFORMATION
Welcome to your dream farmhouse retreat in Creekside Park, where timeless charm meets modern upgrades for the perfect blend of comfort and style. This beautifully updated 3-bedroom home features a cozy, spacious living room highlighted by a Vermont Castings Intrepid Flex Burn wood stove (2022). Professionally installed with ICC double-walled glass pipe for optimal safety and quality, this feature offers both warmth and the versatility for cooking or heating. The bricked, fireproof stove has been inspected and approved by the City of Buda. Wood tile flooring flows through the inviting living space, separating the primary suite from two large secondary bedrooms. These secondary bedrooms share a full bathroom, featuring updated shower tile, bathtub, vanity, and tile flooring, vanity/sink and toilet. The private primary bedroom is a true sanctuary, with a large walk-in closet and en suite bathroom updated with tile flooring, an Italian marble-topped vanity. The kitchen boasts brand-new stainless steel appliances, farmhouse sink, and butcher block countertops. A recent refresh of the laundry room added new cabinets, shelving, and lighting. Outside, a large, private backyard with a covered patio offers ample space for relaxation or gatherings, complete with the benefit of no rear neighbors.Every detail in this home is designed for comfort and durability, including a smart water heater (2021), a new water softener, and high-quality moisture-resistant carpet in all bedrooms (2023). Creekside Park is a vibrant community with a pool, playground, and sports court and offers quick access to Cullen County Park’s scenic trails. Only minutes from major highways and within 20 miles of Austin-Bergstrom Airport, McKinney Falls State Park, and Downtown Austin, this home is perfectly located for work, play, and relaxation. Don’t miss this rare opportunity!
$724,900
517 Cyrus Milton Dr Buda, TX 78610
- Type:
- Single Family
- Sq.Ft.:
- 2,942
- Status:
- Active
- Beds:
- 4
- Lot size:
- 0.16 Acres
- Baths:
- 4.00
- MLS#:
- 5696698
- Subdivision:
- Carpenter Hill
ADDITIONAL INFORMATION
Home office with French doors set along one side of two-story entry. Kitchen and dining area open to two-story family room. Kitchen features corner walk-in pantry and generous island with built-in seating space. Two-story family room features a sliding glass door. First-floor primary suite includes bedroom with 10-foot ceiling. Double doors lead to primary bath with dual vanities, garden tub, separate glass-enclosed shower and large walk-in closet. First-floor guest suite offers private bath. Game room and two secondary bedrooms are upstairs. Extended covered backyard patio and 7-zone sprinkler system. Mud room off three-car garage.
$719,900
282 Charles Marvin Dr Buda, TX 78610
- Type:
- Single Family
- Sq.Ft.:
- 3,023
- Status:
- Active
- Beds:
- 4
- Lot size:
- 0.16 Acres
- Baths:
- 4.00
- MLS#:
- 3665528
- Subdivision:
- Carpenter Hill
ADDITIONAL INFORMATION
Home office with French doors set at two-story entry. Open kitchen offers deep walk-in pantry and generous island with built-in seating space. Dining area opens to two-story family room with wall of windows. Primary suite with 10-foot ceiling. Dual vanities, garden tub, separate glass-enclosed shower and large walk-in closet in primary bath. A second bedroom is downstairs. A game room and secondary bedrooms are upstairs. Covered backyard patio and 7-zone sprinkler system. Mud room off two-car garage.
$723,900
527 Cyrus Milton Dr Buda, TX 78610
- Type:
- Single Family
- Sq.Ft.:
- 3,023
- Status:
- Active
- Beds:
- 5
- Lot size:
- 0.16 Acres
- Baths:
- 4.00
- MLS#:
- 1638703
- Subdivision:
- Carpenter Hill
ADDITIONAL INFORMATION
Home office with French doors set at two-story entry. Open kitchen offers deep walk-in pantry and generous island with built-in seating space. Dining area opens to two-story family room with wall of windows. Primary suite with 10-foot ceiling. Dual vanities, garden tub, separate glass-enclosed shower and large walk-in closet in primary bath. A second bedroom is downstairs. A game room and secondary bedrooms are upstairs. Covered backyard patio and 7-zone sprinkler system. Mud room off two-car garage.
$379,000
217 Boxwood Dr Buda, TX 78610
- Type:
- Single Family
- Sq.Ft.:
- 1,846
- Status:
- Active
- Beds:
- 3
- Lot size:
- 0.11 Acres
- Year built:
- 2020
- Baths:
- 3.00
- MLS#:
- 2227123
- Subdivision:
- Sunfield Ph Two Sec Twelve
ADDITIONAL INFORMATION
Welcome to 217 Boxwood Dr, a stunning 3-bedroom, 2.5-bathroom home located in the desirable Sunfield community of Buda, Texas! This spacious, two-story single-family residence, built in 2020, offers 1,819 square feet of modern living space designed for comfort and style. The home features an inviting open-concept layout, perfect for family living and entertaining. The kitchen contains beautiful granite countertops, a breakfast bar, and comes fully equipped with stainless steel appliances, including a dishwasher, range, microwave, and refrigerator. With a mix of carpet and laminate flooring, this home is both stylish and easy to maintain. Upstairs, you’ll find two generously sized bedrooms, along with a luxurious primary suite featuring a walk-in shower and a large walk-in closet for added comfort. The home faces north-east, offering natural light throughout the day. Located in the vibrant Sunfield community, you’ll have access to top-tier amenities, including two community pools. One of the highlights is the resort-style lazy river pool, where you can unwind and float the day away. This home also features a spacious back yard, ideal for gatherings or relaxing evenings. With easy access to local schools—Tom Green Elementary, R C Barton Middle, and Jack C Hays High—you’ll find everything you need just a short drive away. Commuting is simple with major highways nearby, and you’re just minutes from Buda’s shops, restaurants, and entertainment.
$559,000
352 Cherrystone Loop Buda, TX 78610
- Type:
- Single Family
- Sq.Ft.:
- 3,384
- Status:
- Active
- Beds:
- 4
- Lot size:
- 0.14 Acres
- Year built:
- 2022
- Baths:
- 4.00
- MLS#:
- 3909517
- Subdivision:
- Sunfield
ADDITIONAL INFORMATION
This 2022-built 4-bedroom home is located on a protected greenbelt, with no neighbors on one side—offering both privacy and access to Sunfield’s vibrant community amenities. The open-concept living area flows into a large kitchen with stainless steel appliances, ample counter space, and a center island that seats five. The main-floor primary suite offers a walk-in closet, an en-suite bath with dual vanities, a soaking tub, and a separate shower. Upstairs, three additional bedrooms, two full baths, and a second living area plus an additional bonus room provide flexible space for a growing family. The oversized bonus/media room can easily convert into a home office or entertainment hub. The spacious backyard, overlooking the greenbelt, offers potential for outdoor enhancements like a fire pit or outdoor kitchen. This home’s combination of location, privacy, and flexibility makes it an outstanding opportunity in the Buda market.
$724,900
407 Cyrus Milton Dr Buda, TX 78610
- Type:
- Single Family
- Sq.Ft.:
- 2,942
- Status:
- Active
- Beds:
- 4
- Lot size:
- 0.16 Acres
- Baths:
- 4.00
- MLS#:
- 6055658
- Subdivision:
- Carpenter Hill
ADDITIONAL INFORMATION
Home office with French doors set along one side of two-story entry. Kitchen and dining area open to two-story family room. Kitchen features corner walk-in pantry and generous island with built-in seating space. Two-story family room features wall of windows. First-floor primary suite includes bedroom with 10-foot ceiling. Double doors lead to primary bath with dual vanities, garden tub, separate glass-enclosed shower and large walk-in closet. First-floor guest suite offers private bath. Game room and two secondary bedrooms are upstairs. Extended covered backyard patio and 7-zone sprinkler system. Mud room off three-car garage.
$380,000
654 Pepperbark Loop Buda, TX 78610
- Type:
- Single Family
- Sq.Ft.:
- 1,846
- Status:
- Active
- Beds:
- 3
- Lot size:
- 0.11 Acres
- Year built:
- 2021
- Baths:
- 3.00
- MLS#:
- 2410978
- Subdivision:
- Sunfield Ph Four Sec One A
ADDITIONAL INFORMATION
Welcome to this stunning home located at 654 Pepperbark Loop in Buda, TX 78610, where you can wake up every morning and enjoy the view of the glistening pond from your backyard. This beautifully designed residence features elegant finishes and striking ceiling beams, creating a warm and inviting atmosphere. The open floor plan is perfect for both everyday living and entertaining, with plenty of natural light throughout. The owners have made several thoughtful upgrades when it comes to storage space including replacing the pedestal sink in the half bath with a sink/cabinet combo, installing a cabinet in the laundry room, drawers in of the secondary closets, and overhead storage in the garage. The home is also equipped with a ring doorbell, fans in every bedroom, and upgraded light fixtures to add to the beautiful modern aesthetic. Enjoy the tranquility of having no neighbors directly behind you, providing added privacy and peaceful views of the field and pond. The spacious back patio is ideal for gatherings, barbecues, or simply relaxing outdoors. The extended patio with the beautiful cedar pergola, makes spending time outside nice and comfortable. There is also an area of turf in the near the patio that makes a wonderful lounge or play area. The back fence has been stained which adds to the longevity and protects it from the elements. Conveniently located, this home offers a short commute to Austin and is close to grocery stores, shopping, parks, and more, making it a perfect choice for those seeking a blend of comfort and accessibility. Don’t miss out on this gem! **Owners have made over $23,000 in upgrades since they purchased the home!**
$349,900
180 Snow Owl Holw Buda, TX 78610
- Type:
- Single Family
- Sq.Ft.:
- 1,899
- Status:
- Active
- Beds:
- 3
- Lot size:
- 0.15 Acres
- Year built:
- 2014
- Baths:
- 2.00
- MLS#:
- 7928650
- Subdivision:
- The Meadows At Buda Sec Three-a
ADDITIONAL INFORMATION
ELIGIBLE FOR USDA FINANCING- This lovely, spacious one-story home, features an open floor plan with three bedrooms and a study! Located west of I-35 in the heart of Buda, just minutes from Austin, with easy access to both I-35 and 1626 to TX-45. The versatile study has french doors and can easily become an office, playroom or game room- perfect for your lifestyle! Beautiful engineered wood floors have recently been installed, along with plush carpet in the bedrooms. Enjoy the huge, extended covered patio and great backyard—ideal for summer BBQs and gatherings! The inviting kitchen is open to the living room and boasts granite countertops, upgraded appliances and a roomy island with seating for four. Your dining room flows into the kitchen adding to this perfect floor plan. The generous primary suite has high ceilings, a walk-in shower, a relaxing garden tub, and a nice walk-in closet. Take advantage of the wonderful community amenities at the Meadows at Buda, including a pool and playground. With great shopping and dining nearby, this is an opportunity you won’t want to miss!
$425,000
601 Baretta Loop Buda, TX 78610
- Type:
- Single Family
- Sq.Ft.:
- 2,061
- Status:
- Active
- Beds:
- 3
- Lot size:
- 0.17 Acres
- Year built:
- 2019
- Baths:
- 2.00
- MLS#:
- 7883876
- Subdivision:
- Sunfield Ph Three Sec Four
ADDITIONAL INFORMATION
Welcome to this extraordinary 3-bedroom, 2-bathroom home, perfectly designed to blend luxury with functionality. From the moment you step into the elegant foyer, you’ll be greeted by high ceilings and a striking tray ceiling, setting the tone for the sophisticated finishes that follow. The dedicated office offers the perfect space for productivity, while the expansive windows throughout the home, even in the laundry room, flood the space with natural light. The heart of the home, the kitchen, is a chef’s dream featuring a large island, granite countertops, and stunning 42-inch cabinets complete with modern hardware. Whether you’re hosting or enjoying a quiet meal, the open layout makes this space as functional as it is beautiful. The living room and primary bedroom are thoughtfully equipped with ceiling fans, and the primary suite boasts a serene ambiance with its own tray ceiling. Step into the spa-like primary bathroom and you’ll find separate vanities for added comfort and space. What truly sets this home apart is the rare opportunity to own a Chesmar home—the only builder in the Sunfield community to use the innovative ZIP System® sheathing. This unique feature provides a built-in water-resistive barrier, reducing air leakage and greatly enhancing energy efficiency. Chesmar’s reputation for superior craftsmanship is evident throughout, with meticulous details. Plus, this home has a 2.5 car garage with additional storage above in the attic. Located in the exclusive Cobblestone section of Sunfield, known for its tight-knit community and regular gatherings, this home offers more than just luxury—it offers a lifestyle. The Sunfield neighborhood contains unparalleled amenities including an elementary school, fishing ponds, an on-site activities coordinator, several open-air pavilions, junior size Olympic swimming pool, and its very own lazy river. Just 5 minutes to IH 35 & the 130-toll road. Your search ends here—step into the home of your dreams today.
- Type:
- Single Family
- Sq.Ft.:
- 1,696
- Status:
- Active
- Beds:
- 3
- Lot size:
- 0.09 Acres
- Year built:
- 2023
- Baths:
- 3.00
- MLS#:
- 7700157
- Subdivision:
- Prairie Lakes
ADDITIONAL INFORMATION
UNDER CONSTRUCTION - EST COMPLETION NOW!!!!!!!!!!!!!!!!!!!!! Photos are representative of plan and may vary as built. The Emma is a two-story home in our Prairie Lakes community that offers 1,696 square feet of living space, 3 bedrooms with 2.5 bathrooms. As you walk through the foyer and into the home, you’ll pass a powder bathroom and the stairs to the second floor. Walking into the heart of the home, you step into the open concept living and kitchen all filled with natural lighting from the covered patio out back. The kitchen features a large island that faces the open living area, quartz countertops and a large pantry. Heading upstairs, you’ll find the bedrooms and second bathroom. Bedrooms 2 and 3 both feature large closets and share a spacious bathroom with storage space. The main bedroom, Bedroom 1, features plenty of natural lighting, a spacious ensuite and a vast walk-in closet that is sure to impress.
- Type:
- Single Family
- Sq.Ft.:
- 1,535
- Status:
- Active
- Beds:
- 3
- Lot size:
- 0.11 Acres
- Year built:
- 2024
- Baths:
- 3.00
- MLS#:
- 1956227
- Subdivision:
- Prairie Lakes
ADDITIONAL INFORMATION
UNDER CONSTRUCTION - EST COMPLETION NOW!!!!!!!!!!!!!!!!!!!!! Photos are representative of plan and may vary as built. The Diana is one of our one-story floorplans featured in our Prairie Lakes community in Buda, TX. This quaint 3-bedroom, 2-bathroom, home offers 1,535 sq. ft. of living space perfect for any growing family. As you walk through the long foyer, you’ll enter the spacious living room where plenty of memories are soon to be made. The living room flows seamlessly into the kitchen with top-of-the-line features including stainless steel appliances, a gas stove, and quartz countertops. The large kitchen island includes a built in undermount sink and dishwasher.
- Type:
- Single Family
- Sq.Ft.:
- 1,680
- Status:
- Active
- Beds:
- 4
- Lot size:
- 0.12 Acres
- Year built:
- 2023
- Baths:
- 2.00
- MLS#:
- 3168151
- Subdivision:
- Prairie Lakes
ADDITIONAL INFORMATION
UNDER CONSTRUCTION - EST COMPLETION IN JANUARY Photos are representative of plan and may vary as built. The Easton is one of our one-story floorplans featured in our Prairie Lakes community in Buda, TX. This quaint 4-bedroom, 2-bathroom, home offers 1,680 sq. ft. of living space perfect for any growing family. This beautiful home features a spacious kitchen with a walk in pantry perfect for storage. The kitchen overlooks the dining area and large family room. Enjoy the open space perfect for entertaining. The main bedroom, bedroom 1, is located off the large family room and includes a huge walk in closet.
$725,000
681 Bartlett Dr W Buda, TX 78610
- Type:
- Single Family
- Sq.Ft.:
- 2,714
- Status:
- Active
- Beds:
- 4
- Lot size:
- 2.46 Acres
- Year built:
- 2004
- Baths:
- 3.00
- MLS#:
- 2260605
- Subdivision:
- Ruby Ranch Ph 7
ADDITIONAL INFORMATION
Welcome to your dream home nestled in the desirable gated section of Ruby Ranch! This stunning 2-story custom home sits on nearly 2.5 acres, offering the perfect blend of mature trees and expansive green space. Step inside to a true open floorplan designed for both comfort and style. The main level features a spacious primary suite, formal dining room, half bath for guests and utility room equipped with cabinetry. The kitchen opens to a bright breakfast nook and seamlessly to the family room, which is anchored by an impressive floor to ceiling stone wood-burning fireplace. The primary suite features His/Hers closets, dual vanities, a soaking tub and a walk-in shower. Upstairs, you'll find two inviting guest rooms, separated by a beautiful catwalk overlooking the family room and an oversized flex room (4th bedroom, media, office...endless options) with a wet bar. The home’s sharp yet cozy finish includes beautiful hardwood and tile floors, custom fixtures, and expansive windows that flood the space with natural light. Outdoors, you will find a cozy back porch and patio equipped with a built-in masonry fire pit. There are acres of wildlife, trees and space for SO many things! Don’t miss your chance to own this spectacular property in Ruby Ranch!
- Type:
- Single Family
- Sq.Ft.:
- 1,780
- Status:
- Active
- Beds:
- 4
- Lot size:
- 0.13 Acres
- Year built:
- 2024
- Baths:
- 2.00
- MLS#:
- 9120710
- Subdivision:
- Prairie Lakes
ADDITIONAL INFORMATION
UNDER CONSTRUCTION - EST COMPLETION IN JANUARY Photos are representative of plan and may vary as built. The Gaven is one of our one-story floorplans in our Prairie Lakes community in Buda, TX. Inside this 4 bedroom, 2 bathroom home you'll find 1,780 square feet of comfortable living space. Entering the home from the covered front patio, you'll notice two secondary bedrooms and full bathroom with a shower and bathtub. Making your way down the hall, you'll take attention to the gorgeous kitchen that boasts quartz countertops, and stainless steel appliances that opens up to the living space. The kitchen flows seamlessly into the roomy living area where plenty of memories are sure to be made. The private main bedroom is located towards the back of the home and includes a bathroom with a walk-in shower, a separate toilet room, and a walk-in closet.
- Type:
- Single Family
- Sq.Ft.:
- 2,273
- Status:
- Active
- Beds:
- 4
- Lot size:
- 0.13 Acres
- Year built:
- 2024
- Baths:
- 3.00
- MLS#:
- 7837918
- Subdivision:
- Prairie Lakes
ADDITIONAL INFORMATION
UNDER CONSTRUCTION - EST COMPLETION IN JANUARY Photos are representative of plan and may vary as built. Take a look at the Mitchell floorplan at our Prairie Lakes community in Buda, TX. This two-story home offers plenty of room to grow with 4 bedrooms, 3 bathrooms, and a gameroom across 2,257 square feet. The kitchen features a gas stove, top of the line stainless steel appliances, and an island. The kitchen flows seamlessly into the living area with large windows that overlook your scenic backyard.
- Type:
- Single Family
- Sq.Ft.:
- 2,042
- Status:
- Active
- Beds:
- 4
- Lot size:
- 0.21 Acres
- Year built:
- 2024
- Baths:
- 3.00
- MLS#:
- 6147339
- Subdivision:
- Prairie Lakes
ADDITIONAL INFORMATION
UNDER CONSTRUCTION - EST COMPLETION IN NOVEMBER Photos are representative of plan and may vary as built. Introducing the thoughtfully designed Hanna floorplan at Prairie Lakes in Buda, TX. This two-story floorplan offers 2,042 square feet, 4-bedrooms, 2.5 bathrooms and an upstairs game room. As you enter through the front door you're welcomed with a long foyer with a powder bath off to the side. Making your way down the hall, you'll find an open-concept kitchen and living area. The kitchen includes a large island with a built in undermount sink and dishwasher. Enjoy a gourmet kitchen with stainless steel appliances, walk-in pantry and quartz countertops.
- Type:
- Single Family
- Sq.Ft.:
- 1,489
- Status:
- Active
- Beds:
- 3
- Lot size:
- 0.12 Acres
- Year built:
- 2023
- Baths:
- 2.00
- MLS#:
- 6025660
- Subdivision:
- Prairie Lakes
ADDITIONAL INFORMATION
UNDER CONSTRUCTION - EST COMPLETION IN DECEMBER Photos are representative of plan and may vary as built. The Caroline is one of our one-story floorplans featured in our Prairie Lakes community in Buda, TX. This home offers 1,489 square feet of living space across 3 bedrooms and 2 bathrooms. As you enter into the long foyer you walk into the spacious kitchen overlooking the dining area and family room. The kitchen features stainless steel appliances, large pantry and a kitchen island. You will find the two extra bedrooms and full secondary bathroom located off the kitchen. The private main bedroom is located off the family room and includes a huge walk-in closet and walk-in shower. The Caroline also includes a covered patio, sod, and full irrigation.
- Type:
- Single Family
- Sq.Ft.:
- 2,473
- Status:
- Active
- Beds:
- 4
- Lot size:
- 0.12 Acres
- Year built:
- 2024
- Baths:
- 3.00
- MLS#:
- 6358797
- Subdivision:
- Prairie Lakes
ADDITIONAL INFORMATION
UNDER CONSTRUCTION - EST COMPLETION IN DECEMBER Photos are representative of plan and may vary as built. Find all the space you need in our Nicole floorplan at Prairie Lakes in Buda, TX. With 2 modern farmhouse exteriors to choose from, this floorplan is sure to impress. This two-story home offers 2,473 square feet of living space with 4 bedrooms, 3 bathrooms and an upstairs gameroom.
- Type:
- Townhouse
- Sq.Ft.:
- 2,127
- Status:
- Active
- Beds:
- 4
- Baths:
- 3.00
- MLS#:
- 7601944
- Subdivision:
- Turner's Village
ADDITIONAL INFORMATION
Brand new, energy-efficient home available by Jan 2025! The upstairs loft is perfect for hosting game nights. Retreat to the downstairs primary suite when you need quiet space. Linen cabinets with smoky grey granite countertops, grey limestone-look tile flooring and textured carpet in our Cool package. Turner's Village offers beautiful two-story townhomes in the master-planned community of Turner’s Crossing, located just 20 minutes from downtown Austin. Residents can enjoy a swimming pool, playground, trails, and lots of green space. With easy access to shopping, dining, and entertainment in Buda and south Austin, this is the perfect community to call home. Each of our homes is built with innovative, energy-efficient features designed to help you enjoy more savings, better health, real comfort and peace of mind.
- Type:
- Townhouse
- Sq.Ft.:
- 1,623
- Status:
- Active
- Beds:
- 3
- Baths:
- 3.00
- MLS#:
- 8905489
- Subdivision:
- Turner's Village
ADDITIONAL INFORMATION
Brand new, energy-efficient home available by Jan 2025! The Bonnell's covered patio extends the living space outside. Upstairs, secondary bedrooms share a jack-and-jill bathroom. Stone cabinets with off-white grey granite countertops, grey EVP flooring and warm grey-brown carpet in our Calm package. Turner's Village offers beautiful two-story townhomes in the master-planned community of Turner’s Crossing, located just 20 minutes from downtown Austin. Residents can enjoy a swimming pool, playground, trails, and lots of green space. With easy access to shopping, dining, and entertainment in Buda and south Austin, this is the perfect community to call home. Each of our homes is built with innovative, energy-efficient features designed to help you enjoy more savings, better health, real comfort and peace of mind.

Listings courtesy of ACTRIS MLS as distributed by MLS GRID, based on information submitted to the MLS GRID as of {{last updated}}.. All data is obtained from various sources and may not have been verified by broker or MLS GRID. Supplied Open House Information is subject to change without notice. All information should be independently reviewed and verified for accuracy. Properties may or may not be listed by the office/agent presenting the information. The Digital Millennium Copyright Act of 1998, 17 U.S.C. § 512 (the “DMCA”) provides recourse for copyright owners who believe that material appearing on the Internet infringes their rights under U.S. copyright law. If you believe in good faith that any content or material made available in connection with our website or services infringes your copyright, you (or your agent) may send us a notice requesting that the content or material be removed, or access to it blocked. Notices must be sent in writing by email to [email protected]. The DMCA requires that your notice of alleged copyright infringement include the following information: (1) description of the copyrighted work that is the subject of claimed infringement; (2) description of the alleged infringing content and information sufficient to permit us to locate the content; (3) contact information for you, including your address, telephone number and email address; (4) a statement by you that you have a good faith belief that the content in the manner complained of is not authorized by the copyright owner, or its agent, or by the operation of any law; (5) a statement by you, signed under penalty of perjury, that the information in the notification is accurate and that you have the authority to enforce the copyrights that are claimed to be infringed; and (6) a physical or electronic signature of the copyright owner or a person authorized to act on the copyright owner’s behalf. Failure to include all of the above information may result in the delay of the processing of your complaint.
Buda Real Estate
The median home value in Buda, TX is $459,000. This is higher than the county median home value of $437,800. The national median home value is $338,100. The average price of homes sold in Buda, TX is $459,000. Approximately 68.23% of Buda homes are owned, compared to 28.26% rented, while 3.51% are vacant. Buda real estate listings include condos, townhomes, and single family homes for sale. Commercial properties are also available. If you see a property you’re interested in, contact a Buda real estate agent to arrange a tour today!
Buda, Texas has a population of 14,348. Buda is more family-centric than the surrounding county with 43.79% of the households containing married families with children. The county average for households married with children is 36.07%.
The median household income in Buda, Texas is $87,571. The median household income for the surrounding county is $71,061 compared to the national median of $69,021. The median age of people living in Buda is 36.2 years.
Buda Weather
The average high temperature in July is 95.1 degrees, with an average low temperature in January of 38.9 degrees. The average rainfall is approximately 35.9 inches per year, with 0.3 inches of snow per year.
