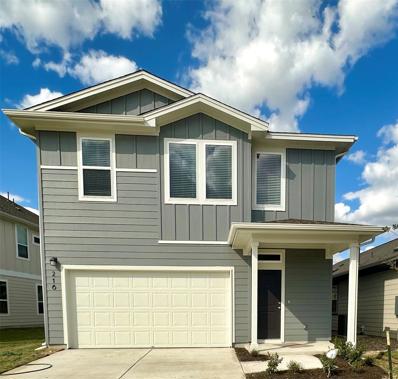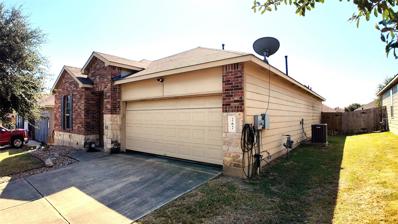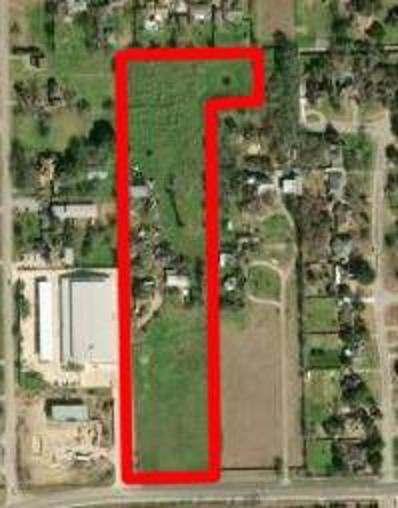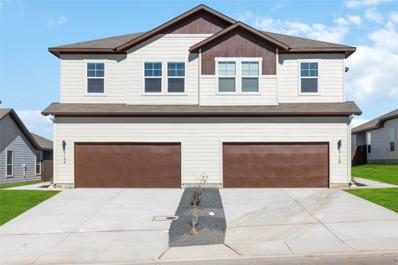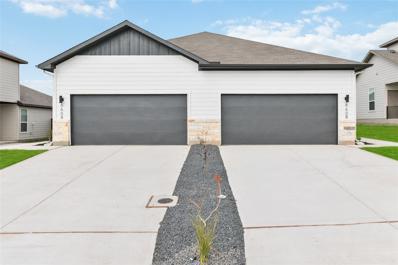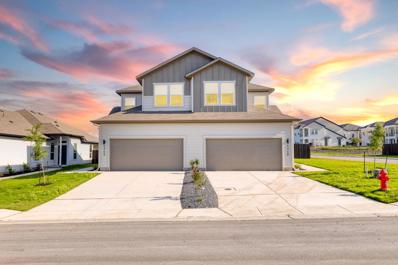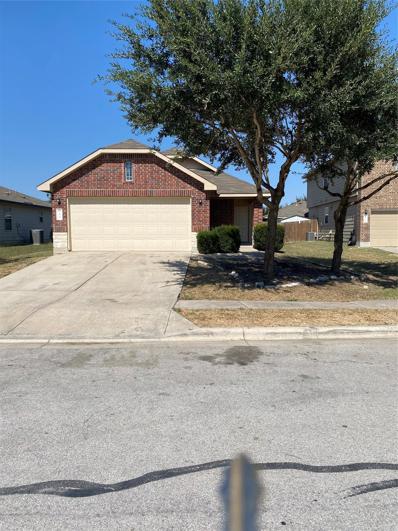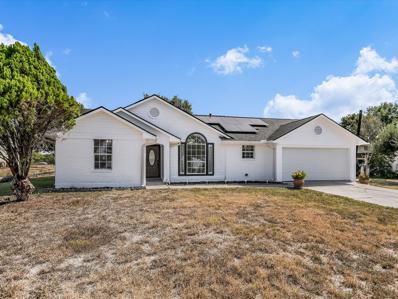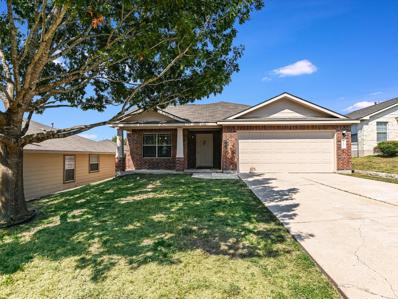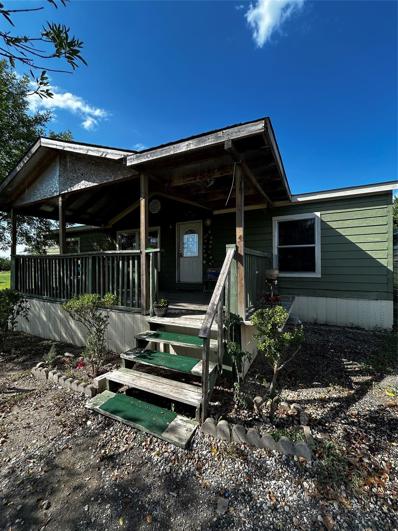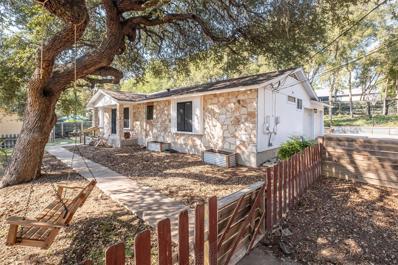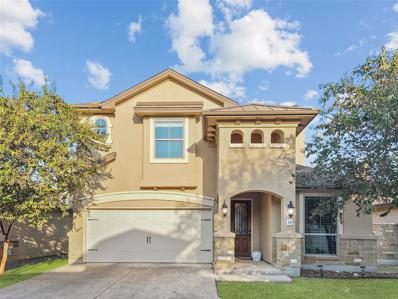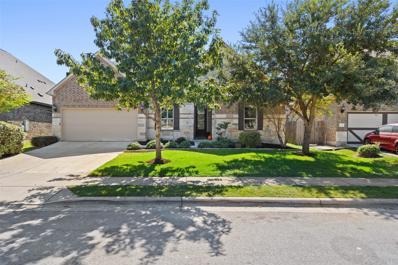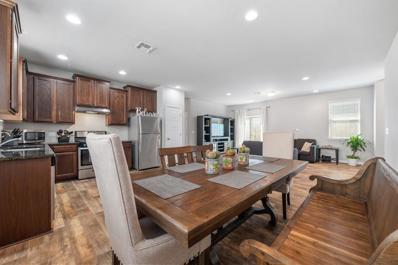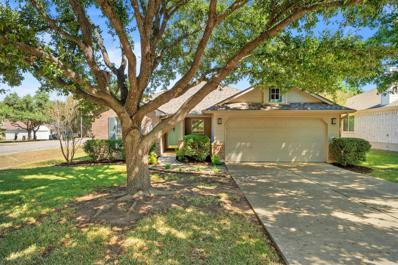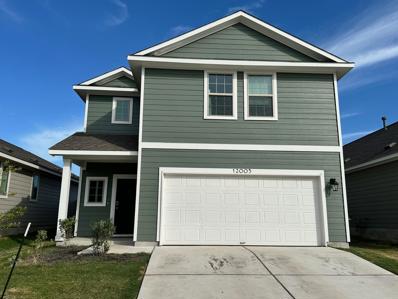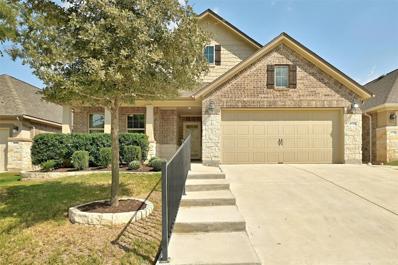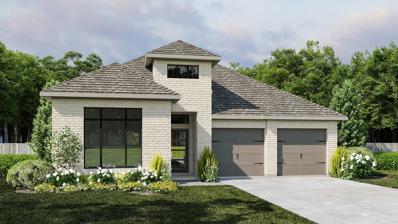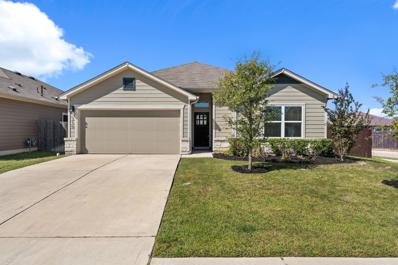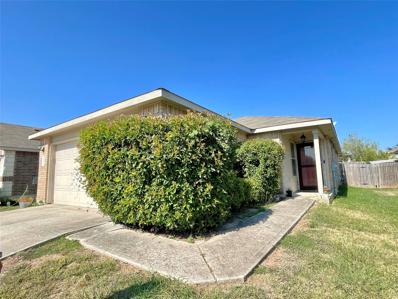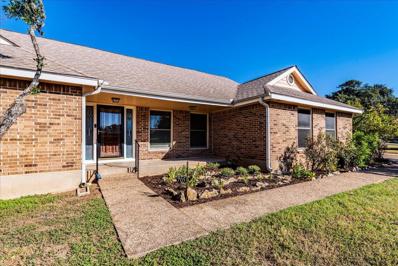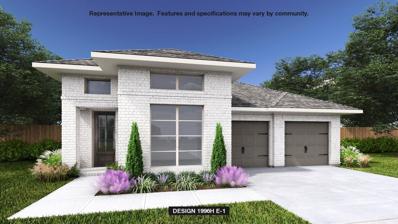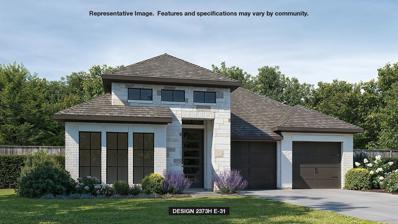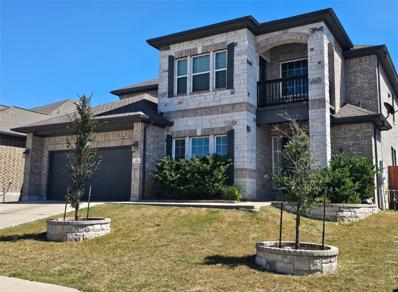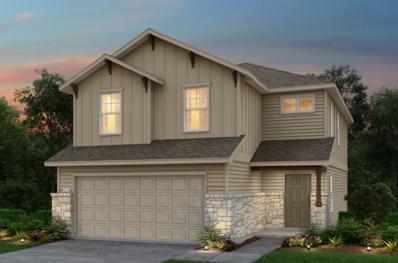Buda TX Homes for Rent
$379,999
216 Jackman Dr Buda, TX 78610
- Type:
- Single Family
- Sq.Ft.:
- 2,304
- Status:
- Active
- Beds:
- 4
- Lot size:
- 0.11 Acres
- Year built:
- 2024
- Baths:
- 3.00
- MLS#:
- 8634539
- Subdivision:
- Porter Country
ADDITIONAL INFORMATION
Introducing Milestone’s brand new floorplan, The Ladybird. Smartly designed and maximizing the 2304 sq. ft. to home. With 4 bed, 2.5 baths at a stellar price. This home has a dedicated dining area, gameroom, & home office. With 42” Soft-Closed Cabinets, Quartz Countertops, offset by subway backsplash, the kitchen offers generous island. Wood flooring throughout the downstairs! Oversized covered patio, enjoy grilling, utilizing your natural gas drop with family & friends.
$279,999
267 Pigeon Berry Pass Buda, TX 78610
- Type:
- Single Family
- Sq.Ft.:
- 1,576
- Status:
- Active
- Beds:
- 3
- Lot size:
- 0.13 Acres
- Year built:
- 2013
- Baths:
- 2.00
- MLS#:
- 3729104
- Subdivision:
- Green Meadows Sec 3b
ADDITIONAL INFORMATION
Spacious 3-Bedroom Home in Sought-After Green Meadows, Buda! Discover your perfect home in the desirable Green Meadows community! This beautiful 3-bedroom, 2-bathroom home boasts an inviting open floor plan with a gourmet kitchen featuring a large island, ideal for entertaining. Built in 2013, this well-maintained home spans 1,576 sq. ft. and sits on a generous 5,777 sq. ft. lot. The Green Meadows neighborhood offers exceptional amenities, including two parks with playscapes, a basketball court, and a covered picnic pavilion, perfect for outdoor activities and gatherings. Green Meadows offers great amenities, including two parks, a basketball court, and a covered picnic pavilion. Families will love the on-site elementary school and being part of the Hays Consolidated School District. Plus, it's just 20 minutes from Downtown Austin!
$3,718,282
550 Fm 967 Buda, TX 78610
- Type:
- Industrial
- Sq.Ft.:
- 1,934
- Status:
- Active
- Beds:
- n/a
- Lot size:
- 10.67 Acres
- Year built:
- 1975
- Baths:
- MLS#:
- 7757631
ADDITIONAL INFORMATION
Nestled less than 3 miles from Downtown Buda, this exceptional 10-acre property offers endless potential for commercial development or agricultural use. The ag-exempt land provides a prime investment opportunity, with easy access to major highways and the growing Buda community. Featuring a level terrain and plenty of open space, the property is ready for a variety of uses, from business ventures to farming operations. All major utilities are accessible on adjacent property, though buyers or their agents should confirm for themselves. With its close proximity to the charming downtown area, this acreage combines the best of both worlds. Don’t miss the chance to capitalize on this unique offering in the heart of Buda’s growth corridor. Schedule a showing today!
$634,500
718 Staglin St Buda, TX 78610
- Type:
- Duplex
- Sq.Ft.:
- n/a
- Status:
- Active
- Beds:
- n/a
- Year built:
- 2024
- Baths:
- MLS#:
- 9369980
- Subdivision:
- Emma Park Phase 1
ADDITIONAL INFORMATION
Introducing this brand-new 4-bedroom, 2.5-bathroom luxury duplex strategically nestled in a prime location within Emma Park. Boasting proximity to top-tier educational institutions and a plethora of shopping options, this residence offers the ideal blend of convenience and luxury. Step into a spacious floorplan accentuated by a large granite countertop island in the kitchen, perfect for enhancing your culinary experience. Adorned with sleek granite countertops and contemporary recessed lighting, the kitchen exudes elegance and functionality, providing a warm and inviting ambiance for gatherings. Experience an unparalleled sense of space and grandeur with impressive 11-foot ceilings throughout the home, creating an airy and open atmosphere. Enjoy turn-key convenience with stainless steel appliances, including a refrigerator, ensuring a hassle-free transition into your new abode. Outside, full sod and irrigation add to the ease of maintenance. Don't miss the opportunity to make this your new home in the vibrant community of Emma Park. Schedule your visit today!
$619,500
339 Cross Barn Blvd Buda, TX 78610
- Type:
- Duplex
- Sq.Ft.:
- n/a
- Status:
- Active
- Beds:
- n/a
- Year built:
- 2024
- Baths:
- MLS#:
- 8819378
- Subdivision:
- Emma Park
ADDITIONAL INFORMATION
Introducing this brand-new 3-bedroom, 2-bathroom luxury duplex strategically nestled in a prime location within Emma Park. Boasting proximity to top-tier educational institutions and a plethora of shopping options, this residence offers the ideal blend of convenience and luxury. Step into a spacious floorplan accentuated by a large granite countertop island in the kitchen, perfect for enhancing your culinary experience. Adorned with sleek granite countertops and contemporary recessed lighting, the kitchen exudes elegance and functionality, providing a warm and inviting ambiance for gatherings. Experience an unparalleled sense of space and grandeur with impressive 11-foot ceilings throughout the home, creating an airy and open atmosphere. Enjoy turn-key convenience with stainless steel appliances, including a refrigerator, ensuring a hassle-free transition into your new abode. Outside, full sod and irrigation add to the ease of maintenance. Don't miss the opportunity to make this your new home in the vibrant community of Emma Park. Schedule your visit today!
$649,500
732 Staglin St Buda, TX 78610
- Type:
- Duplex
- Sq.Ft.:
- n/a
- Status:
- Active
- Beds:
- n/a
- Year built:
- 2024
- Baths:
- MLS#:
- 5808023
- Subdivision:
- Emma Park Phase 1
ADDITIONAL INFORMATION
Introducing this brand-new 4-bedroom, 3-bathroom luxury duplex strategically nestled in a prime location within Emma Park. Boasting proximity to top-tier educational institutions and a plethora of shopping options, this residence offers the ideal blend of convenience and luxury. Step into a spacious floorplan accentuated by a large granite countertop island in the kitchen, perfect for enhancing your culinary experience. Adorned with sleek granite countertops and contemporary recessed lighting, the kitchen exudes elegance and functionality, providing a warm and inviting ambiance for gatherings. Experience an unparalleled sense of space and grandeur with impressive 11-foot ceilings throughout the home, creating an airy and open atmosphere. Enjoy turn-key convenience with stainless steel appliances, including a refrigerator, ensuring a hassle-free transition into your new abode. Outside, full sod and irrigation add to the ease of maintenance. Don't miss the opportunity to make this your new home in the vibrant community of Emma Park. Schedule your visit today!
$295,000
186 Pigeonberry Pass Buda, TX 78610
- Type:
- Single Family
- Sq.Ft.:
- 1,210
- Status:
- Active
- Beds:
- 3
- Lot size:
- 0.13 Acres
- Year built:
- 2010
- Baths:
- 2.00
- MLS#:
- 1099115
- Subdivision:
- Green Meadows
ADDITIONAL INFORMATION
Low Tax Rate. This house has been painted 2024, new carpet 2024, new appliances 2024. This is a great location with easy access to I 35, shopping, and dining. Tom Green Elementary School is within walking distance. Neighborhood offers a City splash pad for those hot days. Sleepy neighborhood.
$430,000
107 Tori Dr Buda, TX 78610
- Type:
- Single Family
- Sq.Ft.:
- 1,471
- Status:
- Active
- Beds:
- 3
- Lot size:
- 1 Acres
- Year built:
- 1994
- Baths:
- 2.00
- MLS#:
- 4183653
- Subdivision:
- Country Ridge Sub
ADDITIONAL INFORMATION
Country living less than 1 mile from IH35! Beautiful home on 1 acre with low tax rate and no HOA & separate utilities on the back building that could be used for RV or a second home. The home features a bright open concept with recent interior and exterior paint, 50 year high end roof shingles, solar panels that convey, a chefs kitchen with a pot filler above the 6 burner gas stove, travertine tile and vinyl plank flooring, new single door garage door and an EV charger in the garage. The large and private back yard has a drive with a separate entry gate and 2 buildings for storage or a second home. This is a must see!!
$339,000
161 Plumbago Cv Buda, TX 78610
- Type:
- Single Family
- Sq.Ft.:
- 1,985
- Status:
- Active
- Beds:
- 4
- Year built:
- 2007
- Baths:
- 2.00
- MLS#:
- 2998467
- Subdivision:
- Green Meadows
ADDITIONAL INFORMATION
Very nice full 4-bedroom + formal dining/office space in a beautiful neighborhood. Recent updates include: New Luxury Vinyl Plank Flooring in all areas except New Carpet in bedrooms, New roof, Full Interior and Exterior Paint, New Ceiling Fans in living and all bedrooms, New Sinks and Toilets, New Blinds. This is an open floor plan. Green Meadows is part of the City of Buda Parks Department and features sport court, covered playground, pavilion, and splash pad; the latter developed by the City in conjunction with the HOA. The City is currently building a second pavilion next to the splash pad. It is the perfect neighborhood gathering place with activities for all. Tom Green Elementary School is an easy walk. Easy access to I-35 or to 45 & Mopac. Minutes to downtown Buda dining, arts and entertainment. Short drive to downtown Austin. You can have it all!
$324,900
376 Cross Meadow Ct Buda, TX 78610
- Type:
- Mobile Home
- Sq.Ft.:
- 1,364
- Status:
- Active
- Beds:
- 3
- Lot size:
- 2.73 Acres
- Year built:
- 2013
- Baths:
- 2.00
- MLS#:
- 9784664
- Subdivision:
- Cross Meadow
ADDITIONAL INFORMATION
Become a homeowner to this beautiful Mobile Home located in the quiet subdivision of Cross Meadow. Come take a look at more than 2 acres of this peaceful landscape. Close proximity (3 minutes) to Highway 183, Mc Donald's, Pilot Gas Station, Exxon Gas Station, Ihop, Meat Market and Dollar General. Approximately 15 drive to major retailers and restaurants. Just a 30minute drive into the Airport and Downtown Austin.
- Type:
- Single Family
- Sq.Ft.:
- 1,325
- Status:
- Active
- Beds:
- 3
- Lot size:
- 0.5 Acres
- Year built:
- 1983
- Baths:
- 2.00
- MLS#:
- 7911818
- Subdivision:
- Cimarron Park Ii
ADDITIONAL INFORMATION
Updates inside and out! Great location to downtown Austin via SH45. Three bedroom, two bath, two car garage. Windows replaced, updated flooring, doors and kitchen. No popcorn ceilings. Roof and HVAC replaced in 2016. No HOA. Raised garden beds with irrigation, a greenhouse, large oak trees, Spacious outdoor covered patio to extend your entertaining area! Open floorplan wood burning fireplace, updated lighting & ceiling fans, and multiple window seats throughout the home!
$500,000
119 Via Milana Buda, TX 78610
- Type:
- Single Family
- Sq.Ft.:
- 1,917
- Status:
- Active
- Beds:
- 3
- Lot size:
- 0.11 Acres
- Year built:
- 2014
- Baths:
- 3.00
- MLS#:
- 3525272
- Subdivision:
- Bella Vita Ph 2
ADDITIONAL INFORMATION
This house offers approximately 1,900 square feet of living space and sits on a lot of approximately 4,750 square feet. The property features three bedrooms and two and a half bathrooms. The spacious exterior showcases the home's elegant architectural design, complemented by lush landscaping that creates an inviting atmosphere. The interior layout is designed with thoughtful attention to detail, providing an abundance of natural light throughout. The vaulted ceilings and neutral color palette contribute to a bright and airy ambiance, while the hardwood floors add warmth and sophistication. The kitchen is equipped with ample cabinetry and stainless steel appliances, offering a seamless blend of form and function. The primary bedroom is generously sized, providing a peaceful retreat. The en-suite bathroom features elegant tiling and a garden tub, creating a spa-like experience. The additional bedrooms are well-proportioned, each offering ample natural lighting. The backyard is a true oasis, with a patio and outdoor fireplace that invite relaxation and entertainment. The property also boasts a granite-countered kitchen, wood floors, and lawncare services included, making it an ideal choice for those seeking a comfortable and low-maintenance lifestyle. Located in downtown, you are just seconds away from all of the wonderful restaurants and shops in beautiful Main Street Buda.
$595,000
586 Oyster Crk Buda, TX 78610
- Type:
- Single Family
- Sq.Ft.:
- 3,612
- Status:
- Active
- Beds:
- 4
- Lot size:
- 0.21 Acres
- Year built:
- 2014
- Baths:
- 4.00
- MLS#:
- 5721774
- Subdivision:
- Elm Grove Sec Three-b
ADDITIONAL INFORMATION
Discover the perfect blend of elegance and comfort in this beautiful 2-story, 4-bedroom, 3.5-bathroom home in the charming town of Buda! The well-groomed front yard is adorned with a few majestic trees providing ample shade, complemented by full gutters along the home. Just off the entrance foyer, the serene office space includes a ceiling fan and a tranquil street view. The spacious living room, filled with natural light, features a ceiling fan and a welcoming fireplace, perfect for cozy evenings. The main level boasts a mix of wood/tile flooring and crown molding throughout. The bright eat-in kitchen features recessed lighting, granite countertops, stainless steel appliances, a large center island/breakfast bar combo, a pantry, and a built-in microwave over oven. It's adjacent to a sunlit breakfast area with a lovely overhead light fixture. The primary bedroom on the main level is a serene retreat with high vaulted ceilings, a ceiling fan, and French door entry to its en suite bathroom. The bathroom includes separate dual vanities, a deep soaking tub, a window seat, a separate walk-in shower, and a large walk-in closet. Also on the main level are the remaining bedrooms, each featuring high ceilings, ceiling fans, and walk-in closets. Upstairs, there is a spacious extra living area with crown molding, a ceiling fan, carpet flooring, abundant natural light, and a half bath. Step outside to the covered patio overlooking a large, fully fenced backyard when you want to enjoy the outdoors. Neighborhood amenities include a park, a playground, a pool, and scenic walking, hiking, and biking trails. This home is a true gem, combining style, functionality, and an ideal location.
$275,000
5569 Heron Dr Buda, TX 78610
- Type:
- Single Family
- Sq.Ft.:
- 1,312
- Status:
- Active
- Beds:
- 3
- Lot size:
- 0.11 Acres
- Year built:
- 2018
- Baths:
- 2.00
- MLS#:
- 1848392
- Subdivision:
- Shadow Creek
ADDITIONAL INFORMATION
Discover this charming single-story home in Buda's Shadow Creek neighborhood, where style and comfort blend seamlessly. Boasting an open floor plan, this 3-bedroom, 2-bath gem features luxurious vinyl wood-look flooring throughout—say goodbye to carpet! The upgraded kitchen shines with elegant 42" cabinets and stunning granite countertops, adding a touch of sophistication rarely found in the community. Quality upgrades continue with custom doors, offering a refined touch throughout the home. Both the Primary bedroom and one of the Secondary bedrooms come with spacious walk-in closets in addition to two extra closets in the hallway. The conveniently located central laundry room makes chores a breeze. The backyard offers a serene escape, facing east and backing up to a lush, protected greenbelt—no rear neighbors for the ultimate privacy. Enjoy peaceful mornings with spectacular sunrises and cool, shaded afternoons, a rare find in the heart of Texas. This home is more than a retreat; it’s a lifestyle upgrade in one of Buda’s sought-after neighborhoods. Don't miss the chance to make this private haven your own.
$450,000
101 Taylors Cv Buda, TX 78610
- Type:
- Single Family
- Sq.Ft.:
- 2,276
- Status:
- Active
- Beds:
- 4
- Lot size:
- 0.22 Acres
- Year built:
- 1999
- Baths:
- 2.00
- MLS#:
- 9986393
- Subdivision:
- Creekside Park Sec 1
ADDITIONAL INFORMATION
The meticulously maintained, spacious single-story features 4 bedrooms, 2 Bathroom + Office, and a designated dining room! It offers 2,276 square feet of living space, situated on an oversized corner lot in a cul-de-sac street. Primary bathroom was updated in 2023, with updated lighting throughout, and the updated kitchen in 2022 with a quartz countertop, new fixtures, new kitchen sink, new dishwasher and brand new hot water heater and water softener. The home boasts four generously sized bedrooms, including an office or flex space with built-in cabinetry and a desk. Each room has built-in storage in each closet. The kitchen and master bathroom have been thoughtfully renovated in 2024, featuring contemporary finishes and high-quality fixtures. The oversized corner lot includes a fully fenced backyard, a sprinkler system, and mature trees, offering a private and inviting outdoor living space. Residents have convenient access to a community pool and park, which are within walking distance of the home. Located 3 Minutes from historical downtown Buda and H-E-B, offering easy access to shopping, dining, and entertainment options. 25 Minutes to Downtown Austin. Creekside Park, is a neighborhood known for its cul-de-sac layout, providing residents with privacy and limited through traffic and surrounded by green space and walking trails. Neighborhood amenities include a playground and community pool. Zoned to Hays ISD.
$320,000
12005 Tapit St Buda, TX 78610
- Type:
- Single Family
- Sq.Ft.:
- 1,845
- Status:
- Active
- Beds:
- 3
- Lot size:
- 0.11 Acres
- Year built:
- 2023
- Baths:
- 3.00
- MLS#:
- 6920544
- Subdivision:
- Stallion Run
ADDITIONAL INFORMATION
Lovely 3 bed, 2.5 bath two story in sought after Stallion Ranch! The kitchen is a chef's dream with granite countertops, stainless steel appliances, and ample cabinet space. The spacious living area features large windows that flood the room with natural light. The primary suite is a true retreat, offering a large walk-in closet, an en-suite bathroom and double vanities. Upstairs you’ll enjoy a multi-use loft/study space, all bedrooms up, and a convenient dedicated laundry room. There is a beautiful community pool and park. With easy access to I-35, this home is conveniently located just minutes from Austin, making it an excellent choice for those who want a peaceful retreat close to city life. Don't miss this opportunity to make 12005 Tapit St your new home!
$465,000
638 Stonewood Ln Buda, TX 78610
- Type:
- Single Family
- Sq.Ft.:
- 2,172
- Status:
- Active
- Beds:
- 3
- Lot size:
- 0.17 Acres
- Year built:
- 2019
- Baths:
- 3.00
- MLS#:
- 3295573
- Subdivision:
- White Oak Preserve Sec Four
ADDITIONAL INFORMATION
This stunning one-story home features an open floor plan that blends style and functionality perfectly. The freshly landscaped exterior presents gorgeous curb appeal, complete with new steps and a wrought iron hand railing leading to the front porch. The heart of the home is the amazing entertaining kitchen, equipped with ample storage, stainless steel appliances, and an oversized center island. Adjacent to the kitchen, the dedicated dining room can comfortably accommodate parties of 10 or more. The spacious living room is a welcoming retreat, flooded with natural light and windows spanning the length of the room. The home also includes a large office, ideal for remote work or creative projects. The primary bedroom offers a serene escape with plenty of natural light and room for a sitting area. Step outside to the covered back patio, perfect for alfresco dining while overlooking the backyard. With its light and bright ambiance, this home exudes warmth and comfort throughout. Enjoy the exclusive neighborhood amenities including a pool, playscape, and a sports court.
$647,900
237 Charles Marvin Dr Buda, TX 78610
- Type:
- Single Family
- Sq.Ft.:
- 2,443
- Status:
- Active
- Beds:
- 4
- Lot size:
- 0.16 Acres
- Year built:
- 2024
- Baths:
- 3.00
- MLS#:
- 7904633
- Subdivision:
- Carpenter Hill
ADDITIONAL INFORMATION
Welcoming entry features 12-foot ceiling. Open kitchen offers generous counter space, corner walk-in pantry and inviting island with built-in seating space. Dining area flows into open family room with wall of windows. Game room with French doors just across from kitchen. Primary suite includes bedroom with wall of windows. Dual vanities, garden tub, separate glass-enclosed shower and two-walk in closets in primary bath. Guest suite includes full bath. Abundant closet space throughout. Extended covered backyard patio and 7-zone sprinkler system. Mud room off two-car garage.
$344,990
510 Bridgestone Way Buda, TX 78610
- Type:
- Single Family
- Sq.Ft.:
- 1,476
- Status:
- Active
- Beds:
- 3
- Lot size:
- 0.16 Acres
- Year built:
- 2018
- Baths:
- 2.00
- MLS#:
- 9246692
- Subdivision:
- Stoneridge
ADDITIONAL INFORMATION
Superb, lightly lived-in, single-story, David Weekley built home that has been meticulously maintained and it is located on a corner lot! You’ll notice the attention to detail starting with the fabulous curb appeal and upgraded solid wood & glass entry door. Stepping inside you are greeted by the open floor plan with the 10’ ceilings throughout the home plus the added bonus of the primary bedroom in the back with the secondary rooms upfront ensuring nice separation & privacy. The main living areas are finished with beautiful engineered hardwood floors and the only carpet is in the bedrooms. The back patio is covered and leads out to a spacious and level backyard, the perfect place to entertain, BBQ or relax. Another nice touch is the water softener system and full irrigation. Plus enjoy the added bonus of a lower tax rate compared to nearby neighborhoods. This home is minutes from the charm of downtown Buda’s Main Street, and Kyle’s shopping scene—including the new Costco—and offers easy access to the toll road for commuting. A fantastic opportunity for those looking for comfort, style, and convenience!
$280,000
121 Lynn Crest Bnd Buda, TX 78610
- Type:
- Single Family
- Sq.Ft.:
- 1,196
- Status:
- Active
- Beds:
- 3
- Lot size:
- 0.13 Acres
- Year built:
- 2012
- Baths:
- 2.00
- MLS#:
- 1235557
- Subdivision:
- Sunfield Ph One Sec One
ADDITIONAL INFORMATION
Cute house with lots of potential. Has been a rental so needs sprucing up or a perfect investment property with a tenant in place. Tile everywhere except bedrooms. Kitchen overlooks living room. Covered back porch. Sunfield neighborhood with awesome amenities including the lazy river!
$499,900
705 Pine Siskin Dr Buda, TX 78610
- Type:
- Single Family
- Sq.Ft.:
- 2,177
- Status:
- Active
- Beds:
- 4
- Lot size:
- 0.6 Acres
- Year built:
- 1985
- Baths:
- 2.00
- MLS#:
- 1715168
- Subdivision:
- Leisurewoods Sec 5
ADDITIONAL INFORMATION
This charming single-story 4-bedroom, 2-bathroom home is nestled on a spacious 0.6-acre lot in the mature, established neighborhood of Leisurewoods. Just a short drive to the 45 toll, this makes a quick trip to Austin. The home offers a peaceful retreat with its large yard, perfect for outdoor activities and gardening. With easy access to Austin’s vibrant city life, while still enjoying the tranquility of small-town living with downtown Buda's mom and pop restaurants and boutiques, this property is ideal for those seeking comfort, space, and convenience in a prime location.
$574,900
210 Charles Marvin Dr Buda, TX 78610
- Type:
- Single Family
- Sq.Ft.:
- 1,996
- Status:
- Active
- Beds:
- 3
- Lot size:
- 0.16 Acres
- Year built:
- 2024
- Baths:
- 2.00
- MLS#:
- 4533262
- Subdivision:
- Carpenter Hill
ADDITIONAL INFORMATION
Home office with French doors set at spacious entry with 13-foot ceiling. Open family room flows into inviting kitchen and dining area. Large windows throughout. Kitchen features generous island with built-in seating space. Private primary suite includes bedroom with four large windows. Double doors lead to primary bath with dual vanities, garden tub, separate glass-enclosed shower and large walk-in closet. Covered backyard patio. Mud room leads to two-car garage.
$624,900
272 Charles Marvin Dr Buda, TX 78610
- Type:
- Single Family
- Sq.Ft.:
- 2,373
- Status:
- Active
- Beds:
- 4
- Lot size:
- 0.16 Acres
- Year built:
- 2024
- Baths:
- 3.00
- MLS#:
- 4624117
- Subdivision:
- Carpenter Hill
ADDITIONAL INFORMATION
Home office with French doors set at entry with 12-foot ceiling. Open kitchen offers generous counter space, corner walk-in pantry and island with built-in seating space. Dining area flows into open family room with wall of windows. Primary suite includes dual vanities, garden tub, separate glass-enclosed shower and two large walk-in closets in primary bath. A guest suite with private bath adds to this four-bedroom home. Extended covered backyard patio and 7-zone sprinkler system. Mud room with bonus closet off two-car garage.
$599,999
340 Tangerine Dr Buda, TX 78610
- Type:
- Single Family
- Sq.Ft.:
- 3,958
- Status:
- Active
- Beds:
- 5
- Lot size:
- 0.18 Acres
- Year built:
- 2018
- Baths:
- 4.00
- MLS#:
- 4205167
- Subdivision:
- Sunfield Ph Two Sec Two
ADDITIONAL INFORMATION
SELLING BELOW MARKET FOR FAST SALE. BUILDER BUILDS THIS PLAN AT BASE PRICE OF $660,000 PLUS WITHOUT THE LOT. THIS HOME SITS ON A CORNER LOT (UPGRADE) AND HAS FRONT BALCONY ELEVATION (UPGRADE). THIS HOUSE HAS TONS OF UPGRADES!!!! This beautiful 5 bedroom, 3.5 bath home is ideal for any large family. This home is CastleRock's Laguna II plan with front balcony option. Upon entering the home, you will be greeted by a dramatic entry showcasing a sweeping staircase and two Juliet overlooks. The downstairs owner’s suite boasts dual vanity sinks, 2 walk-in closets, large walk-in shower and soaking tub. This home has many rooms. Formal living and dining, office/flex room, island kitchen, breakfast dining, upstairs game room and media room with $10K PLUS media system, projector screen, projector and sound system. Don't get caught with your pants down. This home is a steal, even in this market! Sellers are willing to leave all media room equipment and seating ($14-$16K value). As well as fridge, water softener pool table and game room Dallas Cowboys bar. Let's make a deal and get you into this beautiful home. THIS HOME SHOULD BE IN THE LOWER TO MID $700K RANGE. Sunfield offers a variety of outdoor amenities including a splash pad, community garden, frisbee golf, dog park, fishing ponds, parks & trails, a junior Olympic lap pool, pavilion, and 2 lazy river amenity centers. Sunfield is a great place to be. COME BUY TODAY!
$363,016
155 Bromeliad Dr Buda, TX 78610
- Type:
- Single Family
- Sq.Ft.:
- 1,819
- Status:
- Active
- Beds:
- 3
- Lot size:
- 0.11 Acres
- Year built:
- 2024
- Baths:
- 3.00
- MLS#:
- 4635595
- Subdivision:
- Sunfield
ADDITIONAL INFORMATION
NEW CONSTRUCTION BY CENTEX HOMES! AVAILABLE NOW! The Springfield is built for keeping growing families connected, with a contemporary oversized great room and a spacious gourmet kitchen with informal nook. An upstairs loft or roomy fourth bedroom adds flexibility for your family's needs. A first-floor covered patio gives the option for outdoor entertaining.

Listings courtesy of ACTRIS MLS as distributed by MLS GRID, based on information submitted to the MLS GRID as of {{last updated}}.. All data is obtained from various sources and may not have been verified by broker or MLS GRID. Supplied Open House Information is subject to change without notice. All information should be independently reviewed and verified for accuracy. Properties may or may not be listed by the office/agent presenting the information. The Digital Millennium Copyright Act of 1998, 17 U.S.C. § 512 (the “DMCA”) provides recourse for copyright owners who believe that material appearing on the Internet infringes their rights under U.S. copyright law. If you believe in good faith that any content or material made available in connection with our website or services infringes your copyright, you (or your agent) may send us a notice requesting that the content or material be removed, or access to it blocked. Notices must be sent in writing by email to [email protected]. The DMCA requires that your notice of alleged copyright infringement include the following information: (1) description of the copyrighted work that is the subject of claimed infringement; (2) description of the alleged infringing content and information sufficient to permit us to locate the content; (3) contact information for you, including your address, telephone number and email address; (4) a statement by you that you have a good faith belief that the content in the manner complained of is not authorized by the copyright owner, or its agent, or by the operation of any law; (5) a statement by you, signed under penalty of perjury, that the information in the notification is accurate and that you have the authority to enforce the copyrights that are claimed to be infringed; and (6) a physical or electronic signature of the copyright owner or a person authorized to act on the copyright owner’s behalf. Failure to include all of the above information may result in the delay of the processing of your complaint.
Buda Real Estate
The median home value in Buda, TX is $459,000. This is higher than the county median home value of $437,800. The national median home value is $338,100. The average price of homes sold in Buda, TX is $459,000. Approximately 68.23% of Buda homes are owned, compared to 28.26% rented, while 3.51% are vacant. Buda real estate listings include condos, townhomes, and single family homes for sale. Commercial properties are also available. If you see a property you’re interested in, contact a Buda real estate agent to arrange a tour today!
Buda, Texas has a population of 14,348. Buda is more family-centric than the surrounding county with 43.79% of the households containing married families with children. The county average for households married with children is 36.07%.
The median household income in Buda, Texas is $87,571. The median household income for the surrounding county is $71,061 compared to the national median of $69,021. The median age of people living in Buda is 36.2 years.
Buda Weather
The average high temperature in July is 95.1 degrees, with an average low temperature in January of 38.9 degrees. The average rainfall is approximately 35.9 inches per year, with 0.3 inches of snow per year.
