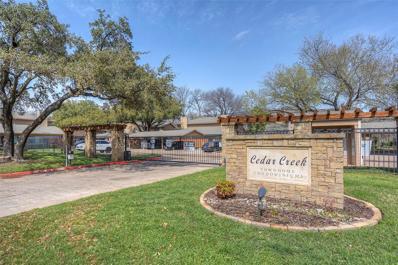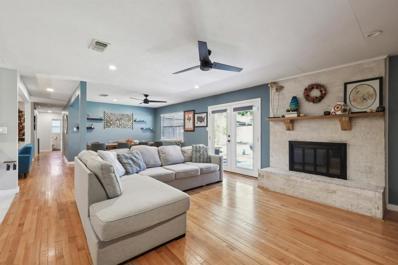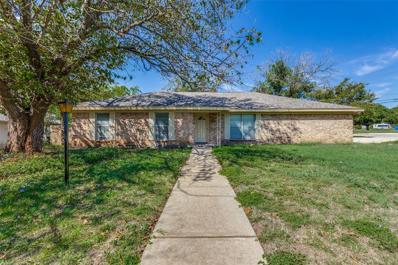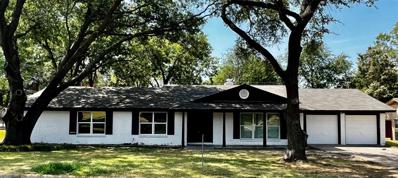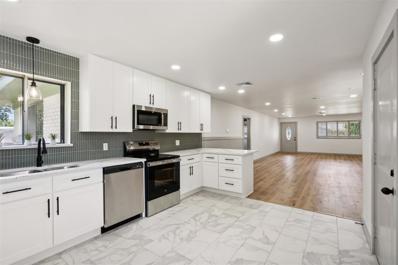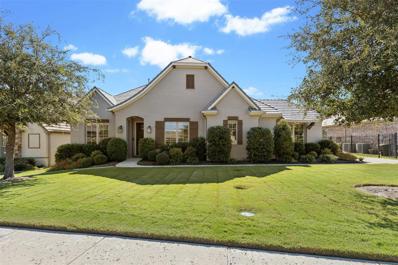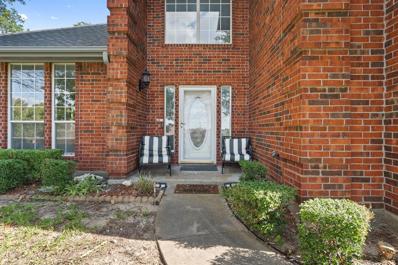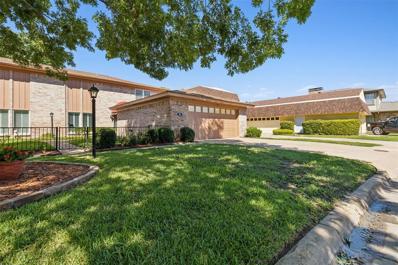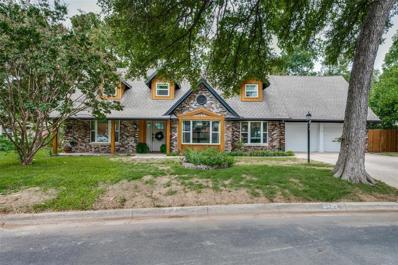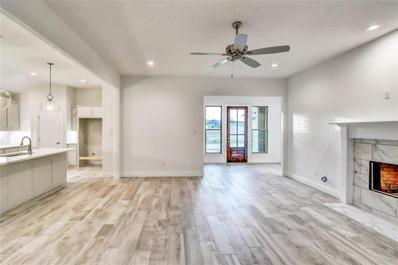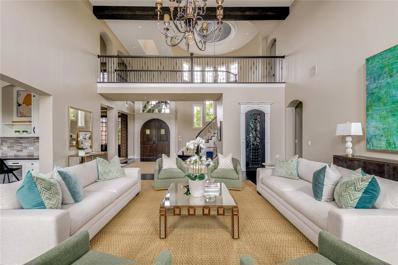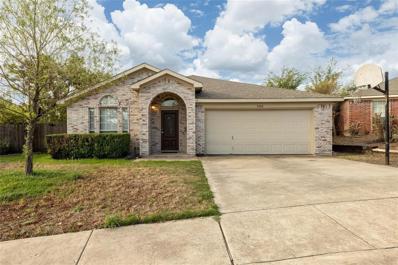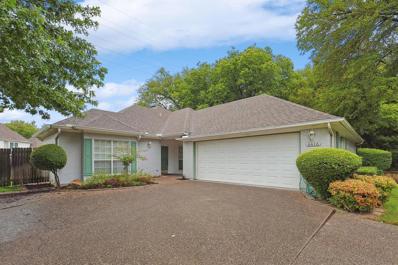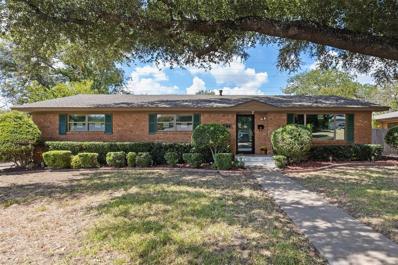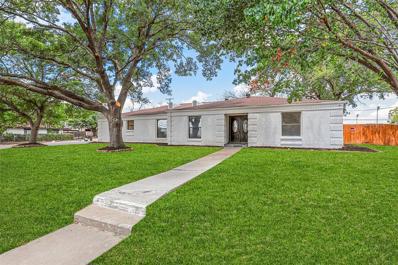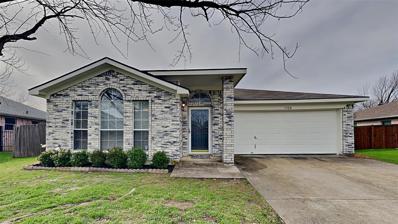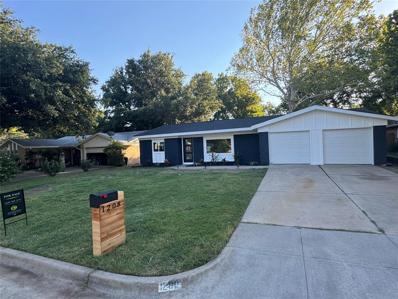Benbrook TX Homes for Rent
$479,000
7505 Ranch Court Benbrook, TX 76126
- Type:
- Single Family
- Sq.Ft.:
- 2,138
- Status:
- Active
- Beds:
- 3
- Lot size:
- 0.28 Acres
- Year built:
- 2002
- Baths:
- 2.00
- MLS#:
- 20743964
- Subdivision:
- Whitestone Ranch Add
ADDITIONAL INFORMATION
Welcome to this stunning Florida-style custom Hawkins home, perfectly situated in the highly desirable Benbrook White Stone area. This one-owner gem has an open floor plan flooded with natural light, thanks to expansive windows on two sides of the open living space that provide picturesque views of your private backyard oasis. Unique L-shaped saltwater pool offering pool views from most of the rooms. All the bedrooms are oversized with large closets. The primary suite has new Pella doors out to private deck & pool area. The bathroom offers spa like feel with jetted tub, split vanities & huge walk in closet. Enjoy year-round relaxation with heated pool, upgraded equipment, & attached spa. Nestled on a spacious cul-de-sac lot, this home features an oversized garage & an 8-ft privacy fence, ensuring peace & seclusion. Located in the sought-after Benbrook school district, this property is the perfect blend of luxury & convenience. Donât miss your chance to own this Florida-style retreat!
- Type:
- Condo
- Sq.Ft.:
- 980
- Status:
- Active
- Beds:
- 2
- Lot size:
- 0.08 Acres
- Year built:
- 1984
- Baths:
- 2.00
- MLS#:
- 20743077
- Subdivision:
- Cedar Creek Townhomes
ADDITIONAL INFORMATION
Charming, gated townhome with scenic creek views. Walk into an open floor plan, with abundant light, and window overlooking the creek. This 2-bedroom 2-bath townhome, with new carpet, has a thoughtfully planned layout with a sizable bedroom and ensuite bath on each floor. The downstairs bedroom has a built-in desk and could easily be used as a study. In addition to one bedroom and bath downstairs, the townhome has a cozy living area with woodburning fireplace, a kitchen with granite counters, a dining area and a full-size laundry room. The upstairs includes the second bedroom and bath. Relax on the spacious outdoor patio and enjoy your privacy with the creek view. Move in ready, and situated in a gated community with community pool, well-maintained grounds and assigned parking. Conveniently located within walking or biking distance to popular destinations like Waterside, the Trinity Trails, and Clear Fork, with easy access to I-20, I-30, Chisholm Trail Parkway and TCU.
$330,000
3832 Carman Drive Benbrook, TX 76116
- Type:
- Single Family
- Sq.Ft.:
- 1,915
- Status:
- Active
- Beds:
- 4
- Lot size:
- 0.23 Acres
- Year built:
- 1967
- Baths:
- 2.00
- MLS#:
- 20736583
- Subdivision:
- Pecan Valley
ADDITIONAL INFORMATION
This charming 4-bedroom, 2-bath home features an open floor plan with a bright kitchen that flows into a cozy living area with a wood-burning fireplace. The kitchen features stainless steel appliances and glass front cabinetry. The primary bathroom features soapstone countertops. The spacious backyard provides ample room for outdoor activities or the potential addition of a pool. Conveniently located near schools and major highways. New roof 10-1-24. Buyer or buyer's agent to verify all listing information, measurements, school districts, tax, ect.
- Type:
- Single Family
- Sq.Ft.:
- 1,734
- Status:
- Active
- Beds:
- 4
- Lot size:
- 0.22 Acres
- Year built:
- 1972
- Baths:
- 2.00
- MLS#:
- 20737771
- Subdivision:
- Pecan Valley
ADDITIONAL INFORMATION
Hello future homeowners! Perfect for families and those who love to entertain, this beautifully renovated 4-bedroom, 2-bathroom home on a huge corner lot is designed for comfort and memorable gatherings. Imagine hosting family and friends on the expansive covered patio, complete with air conditioning and a convenient kitchen. Additional features include a storage shed and ample parking alongside the garage. Priced competitively, this incredible home is ideal for summer barbecues, game nights, birthday celebrations, or simply enjoying a relaxing evening. Donât waitâcome experience it for yourself! Please note, the listing agent has a vested interest in the ownership and sale of the property.
- Type:
- Single Family
- Sq.Ft.:
- 1,598
- Status:
- Active
- Beds:
- 3
- Lot size:
- 0.24 Acres
- Year built:
- 1958
- Baths:
- 2.00
- MLS#:
- 20738389
- Subdivision:
- Benbrook Lakeside Add
ADDITIONAL INFORMATION
Charming 3-bed, 2-bath home with open kitchen, granite counters, primary suite, new roof and windows, front and back porches, large lot, storage building, and 2-car garage. Schedule a showing today!
$330,000
8117 Rush Street Benbrook, TX 76116
- Type:
- Single Family
- Sq.Ft.:
- 2,086
- Status:
- Active
- Beds:
- 3
- Lot size:
- 0.24 Acres
- Year built:
- 1963
- Baths:
- 2.00
- MLS#:
- 20738899
- Subdivision:
- Boston Heights Add
ADDITIONAL INFORMATION
The home was completely remodeled in November 2022. This beautiful home sits on a larger lot with large shade trees in the wonderful community of Western Hills! The inside is a 3 bed, 2 bath with an open concept. We have fresh paint inside and out. The home has all new flooring, fixtures, cabinets, countertops, SS appliances, hardware, and so much more to mention. You'll love the log covered front porch and the huge covered back patio that overlooks a large backyard. The roof was replaced in November 2022. The backyard has a very nice shed, workshop, or bonus room that has shelving and electrical. There is additional covered parking in the backyard that could be used for your boat, RV, or outdoor projects. This home is also for lease see MLS 20744772.
- Type:
- Single Family
- Sq.Ft.:
- 1,843
- Status:
- Active
- Beds:
- 3
- Lot size:
- 0.21 Acres
- Year built:
- 1957
- Baths:
- 2.00
- MLS#:
- 20731790
- Subdivision:
- Brooks-Moreland Add
ADDITIONAL INFORMATION
Beautifully updated & remodeled Benbrook home, conveniently located inside loop 820! Step into an open floorplan, spacious living flows seamlessly into the dining area & kitchen. Showstopper kitchen boasts new quartz counter, modern cabinetry, sleek tile backsplash & new SS GE appliances. The primary bedroom offers ensuite bathroom, while two additional bedrooms & guest bath provide ample space for family or guests. Both bathrooms are updated w new fixtures, including sinks, toilets, showers & bathtub, plus tile floors, modern vanities & quartz counters. LVP floors run throughout common areas, w new carpet in the bedrooms. Additional interior upgrades include fresh paint, adjustable LED lighting in common areas, new light fixtures throughout & new interior & exterior doors. Upgraded attic insulation enhances energy efficiency. Outside enjoy privacy of a fenced backyard perfect for morning coffee or hosting BBQs w friends & family. Donât miss the opportunity to make this home your own!
$1,179,999
5221 Sendero Drive Benbrook, TX 76126
- Type:
- Single Family
- Sq.Ft.:
- 3,239
- Status:
- Active
- Beds:
- 3
- Lot size:
- 0.27 Acres
- Year built:
- 2016
- Baths:
- 4.00
- MLS#:
- 20734089
- Subdivision:
- La Cantera-Team Ranch Ph 3
ADDITIONAL INFORMATION
With a flexible floor plan for beautiful living this home has 3,200+ square feet of stylish rooms and a spectacular backyard. The open-plan showcases scraped hardwoods, a light-filled dining room and den with beams, built-ins and fireplace. The kitchen and butlerâs pantry include a granite-top island, stainless appliances, ceramic tile & custom cabinetry. On the first level, the primary ensuite has a spa-bath with double vanities, soaking tub, shower, separate water closet and linen storage. Two secondary bedrooms are connected by a Jack & Jill bathroom with separate vanities. The second floor flex-space features a full bath and closet and can serve as a media room, game room, study, home gym or more. Outside, a $85,000+ renovation includes a flagstone terrace with covered sitting and dining, retaining walls, and pathways that wind throughout the serene garden. Homes at La Cantera at Team Ranch are close to TCU, downtown Fort Worth and highly acclaimed private and public schools.
- Type:
- Single Family
- Sq.Ft.:
- 2,768
- Status:
- Active
- Beds:
- 4
- Lot size:
- 0.21 Acres
- Year built:
- 1996
- Baths:
- 3.00
- MLS#:
- 20733033
- Subdivision:
- Westpark Estates
ADDITIONAL INFORMATION
Located in the desirable subdivision of Westpark Estates, this updated home has a well-crafted floor plan that maximizes space, and is adorned with quality throughout. The open-concept living, dining, & kitchen area shows elegance & charm; featuring custom cabinets, tile backsplashes and granite countertops. The primary bedroom is a lavish retreat with an en suite offering a garden tub, double vanities, and exquisite tile on the floor & in the shower. Three additional bedrooms provide ample space and storage. A covered patio beckons entertaining. Nestled in the convenient city of Benbrook, known for low crime, excellent schools, a YMCA, & abundant parks and a short commute to the DFW metropolitan area.
$350,000
95 One Main Place Benbrook, TX 76126
- Type:
- Condo
- Sq.Ft.:
- 2,646
- Status:
- Active
- Beds:
- 3
- Lot size:
- 0.14 Acres
- Year built:
- 1974
- Baths:
- 3.00
- MLS#:
- 20732353
- Subdivision:
- One Main Place Condo
ADDITIONAL INFORMATION
This spacious 3-bedroom, 2.1-bath condo offers comfortable living with a 2-car garage and plenty of room for the whole family. Featuring two living rooms and a cozy wood-burning fireplace, the home overlooks beautiful golf course views. The sellers have meticulously maintained the condo, which includes newer updates such as two HVAC units, a hot water heater, garage door openers, garbage disposal, and a new kitchen faucet. The fridge will stay with the property, and most of the furniture is available for purchase. Super clean and move-in ready, this condo is the perfect blend of convenience, comfort, and style!
$397,500
8405 Leo Court Benbrook, TX 76116
- Type:
- Single Family
- Sq.Ft.:
- 2,368
- Status:
- Active
- Beds:
- 4
- Lot size:
- 0.22 Acres
- Year built:
- 1963
- Baths:
- 4.00
- MLS#:
- 20719785
- Subdivision:
- Glen Avon Add
ADDITIONAL INFORMATION
Home sweet home! This amazing cottage-like home has 4 bedrooms ,3.5 baths and a generous 400 sq. foot bonus room on the second floor. Warm, welcoming and built on a quiet court, this home is the perfect place to rest and relax. In addition to storage galore, the home has built in window seats, built in cabinets, and updated windows on the front of the house. Luxury vinyl plank flooring has been added to the main living area on the first floor and is carried throughout the home in addition to ceramic tile and hardwood floors. Marble and granite counter tops with new hardware and new plumbing fixtures have been added throughout the home. The interior and exterior have been freshly painted, new exterior doors, an updated privacy fence are also some of the updates. Please see transaction desk for a full list.
- Type:
- Single Family
- Sq.Ft.:
- 1,895
- Status:
- Active
- Beds:
- 3
- Lot size:
- 0.16 Acres
- Year built:
- 2023
- Baths:
- 2.00
- MLS#:
- 20730481
- Subdivision:
- Whitestone Crest
ADDITIONAL INFORMATION
Custom Built Steve Hawkins Home a name that can be trusted for over 40 years. Steve believes in quality of construction that starts with a solid rebar slab foundation with a 10-year warranty. High energy efficient homes that come with sprayed in foam insulation, vinyl double pane windows, gas heat and radiant barrier decking. Outstanding finish out work throughout with custom cabinets, ceramic wood look tile floors, quartz countertops, heavy 30-year composition roofing, quality fixtures and finished out garages. Well-designed free flowing floor plan where every inch is usable space. This home also includes garage door openers, wired alarm system, sprinkler system, and aggregate finished drive and sidewalk. For a limited time only Now to top it off there is no better City then Benbrook. Low crime, good schools, YMCA, Lake, golf, biking, Trinity Trails
$2,399,000
5108 Cantera Way Benbrook, TX 76126
- Type:
- Single Family
- Sq.Ft.:
- 6,719
- Status:
- Active
- Beds:
- 5
- Lot size:
- 0.75 Acres
- Year built:
- 2014
- Baths:
- 6.00
- MLS#:
- 20730077
- Subdivision:
- La Cantera At Team Ranch
ADDITIONAL INFORMATION
Located in La Cantera at Team Ranch, this extraordinary home blends elements of modern and traditional design, close to TCU and exemplary schools. The two-story living room is filled with light and overlooks a stunning pool and spa. The chef-ready kitchen features an updated island, refrigerator-freezer, and built-ins, all with access to the patio for entertaining. A refrigerated wine cellar has additional storage for cased beverages. The primary retreat includes a sitting area open to outdoor living. The spa bath has a freestanding tub, double sinks, steam shower, two closets and a vault-safe room reinforced with concrete and rebar. A handsome study, in-law suite, hall bath, mud room and laundry complete the first floor. The second floor includes a game area, wet bar-mini kitchen, media room & three ensuite bedrooms. A hidden staircase leads to a third level with a game room and study. The resort-style pool, spa & covered outdoor kitchen are outlined with mature foliage.
- Type:
- Single Family
- Sq.Ft.:
- 2,676
- Status:
- Active
- Beds:
- 4
- Lot size:
- 1.12 Acres
- Year built:
- 2016
- Baths:
- 3.00
- MLS#:
- 20729960
- Subdivision:
- Mustang Creek Estates
ADDITIONAL INFORMATION
You MUST SEE this beautiful home! Nestled in the suburbs of Fort Worth, this eco-friendly resort provides a lifestyle of sustainability. Complemented by a private well, septic system, water-filtration system, this paradise typifies off-grid living. Inside, experience a brilliant color palette, towering ceilings, and a roomy layout, with a chef's kitchen, comfortable fireplace, opulent primary bedroom, and quiet landscape views. Outside, develop your own greens in the cedar greenhouse and gardens, and delight in outdoor cooking with a patio kitchen. Gather around outdoor for evenings beneath the stars and explore off-grid living without losing modern luxuries. Welcome home to calm and sustainability.
- Type:
- Single Family
- Sq.Ft.:
- 2,058
- Status:
- Active
- Beds:
- 4
- Lot size:
- 0.27 Acres
- Year built:
- 1965
- Baths:
- 2.00
- MLS#:
- 20729063
- Subdivision:
- Brookhaven Estates Add
ADDITIONAL INFORMATION
Charming 4-bedroom, 2-bathroom home nestled in a peaceful, well-established neighborhood. Enjoy the elegant vaulted ceilings and warm wood-burning fireplace in the living room. The master bedroom features a luxurious steam shower for ultimate relaxation. The backyard offers ample space for entertaining and unwinding. Conveniently located within walking distance of Leonard Gold Links Golf Course, Zbonz Dog Park, and scenic walking trails.
- Type:
- Single Family
- Sq.Ft.:
- 2,703
- Status:
- Active
- Beds:
- 4
- Lot size:
- 0.18 Acres
- Year built:
- 2007
- Baths:
- 3.00
- MLS#:
- 20722227
- Subdivision:
- Brookside At Benbrook Field
ADDITIONAL INFORMATION
Immaculate 4 bedroom, 3 bath, with office, and pool! Open floor plan features: tall ceilings, rich hardwoods, updated fireplace with vast windows offering soft natural light throughout. The living room and kitchen flow effortlessly and orient toward a gorgeous outdoor space - ideal for any sized family and perfect for entertaining. True chefâs kitchen with gorgeous upgrades, high-end stainless steel appliances with extensive storage and details. Lovely first-floor primary with sizeable and sleek en-suite and closet! Two well-sized bedrooms with walk-in closets and shared spacious bath. Bright staircase opens to a slick workspace and huge bedroom or flex room with walk-in closet and en-suite. Top-of-the-line utility space with room for refrigerator. Private and generous backyard oasis with stunning pool! Absolutely ideal for family, friends, pets, and Texas sized BBQ! Meticulous and wonderfully maintained. Safe and quiet neighborhood. Benbrook schools and amenities galore.
- Type:
- Single Family
- Sq.Ft.:
- 1,907
- Status:
- Active
- Beds:
- 4
- Lot size:
- 0.2 Acres
- Year built:
- 1995
- Baths:
- 2.00
- MLS#:
- 20722290
- Subdivision:
- Winchester
ADDITIONAL INFORMATION
Welcome to Benbrook! Nice open concept and split bedrooms. Recently updated granite counter in the kitchen. One of the bigger lots in the neighborhood with additional side yard and plenty of space for the kiddos to run around! Two living spaces and two dining areas for the overflow for the holiday seasons. A.C. system was recently replaced within the last 2 years.
- Type:
- Single Family
- Sq.Ft.:
- 2,104
- Status:
- Active
- Beds:
- 3
- Lot size:
- 0.21 Acres
- Year built:
- 1994
- Baths:
- 2.00
- MLS#:
- 20718781
- Subdivision:
- Meadow Park
ADDITIONAL INFORMATION
* SELLER OFFERING $10k FOR BUYER RATE BUY DOWN FOR THE MONTH OF NOVEMBER!* Ideally situated just minutes from shopping, dining, and with easy access to major highways. This home is built on a premium park lot, providing privacy with no backside neighbors. Offering a serene, private backyard retreat perfect for relaxing or entertaining. Enjoy easy access to nearby walking trails, blending outdoor convenience with peaceful seclusion. Inside, enjoy custom-built features throughout, including a wet bar in the kitchen, a breakfast bar, and a cozy dinette area with a bay window. East-facing 24-foot-long covered patio with remote speakers both inside and out to enhance your experience. The owner's suite features a 17-foot walk-in closet that opens to a luxurious bath with a jetted tub and a large shower. Additional highlights include a fully floored 250 sq ft attic space accessible by a staircase, ideal for storage or ready to be finished out as an extra bedroom or game room. Located in the exclusive Meadow Park community, you'll enjoy the tranquility of a neighborhood with just 26 homes, beautifully maintained common areas, and the added peace of mind that comes with 24-hour surveillance.
- Type:
- Single Family
- Sq.Ft.:
- 1,729
- Status:
- Active
- Beds:
- 3
- Lot size:
- 0.39 Acres
- Year built:
- 1967
- Baths:
- 2.00
- MLS#:
- 20718486
- Subdivision:
- Benbrook Lakeside Add
ADDITIONAL INFORMATION
Welcome to your spacious haven in Benbrook Lakeside Addition! This delightful home is brimming with fantastic features, and the expansive yard is a dream for kids and pets alike. The backyard is a true gem, offering ample space for play and relaxation. Step inside to discover a well-designed layout. The front door opens to a welcoming formal dining room on your left. The living room boasts a charming brick wood-burning fireplace, creating a cozy focal point. The kitchen and breakfast nook seamlessly connect to the living room, providing a warm and inviting atmosphere. A bright family room adds to the charm with abundant natural light. With a thoughtful split bedroom arrangement, enjoy the privacy and comfort you deserve. The master bedroom suite is generously proportioned and offers great storage in the closet. Beyond the walls, the huge yard is perfect for kids to play freely, and pets to roam happily. It's not just a home; it's a place for making cherished memories.
- Type:
- Single Family
- Sq.Ft.:
- 2,905
- Status:
- Active
- Beds:
- 3
- Lot size:
- 0.27 Acres
- Year built:
- 1961
- Baths:
- 2.00
- MLS#:
- 20717708
- Subdivision:
- Glen Avon Add
ADDITIONAL INFORMATION
BEAUTIFULLY & COMPLETLY REMODELED & UPDATED! New HVAC and ducts! New cabinets and granite countertops throughout! Most windows are new! New appliances! New LVP and tile flooring! New bathtub, plumbing fixtures, and almost all new ceiling fans! New paint inside & out! New crown molding! Large kitchen pantry! If you need some extra space, this home has what you need! There is space for an exercise room, media room, craft room - you name it! Includes a separate living area with cabinets, granite countertops, and sink! Open floor plan with an abundance of possibilities to give you some elbow room, and finally get that additional space you have been wanting! There is an automatic gate which gives access to the attached oversized 3+ carport located in back. Lots of covered space in back to enjoy the outdoors, including a great place for a hot tub or fire pit and benches! Also includes a storage shed. Backs to open space behind the house. Located on the less busy SW side of Ft. Worth!
- Type:
- Single Family
- Sq.Ft.:
- 1,410
- Status:
- Active
- Beds:
- 3
- Lot size:
- 0.43 Acres
- Year built:
- 1959
- Baths:
- 2.00
- MLS#:
- 20709587
- Subdivision:
- Benbrook Lakeside Add
ADDITIONAL INFORMATION
Fabulous 3-bedroom, 2-bath home renovated in 2019. Updates include granite countertops in the kitchen, stainless steel appliances, roof, HVAC system, and water heater. Conveniently located near I-20, shopping, and restaurants. The spacious living area opens to casual dining and kitchen. This property sits on an oversized lot, nearly half an acre according to the appraisal information (.43 acre). Benbrook schools are in close proximity. Make sure to add this home to your list of must-see properties!
$280,000
1129 Melvin Drive Benbrook, TX 76126
- Type:
- Single Family
- Sq.Ft.:
- 1,316
- Status:
- Active
- Beds:
- 3
- Lot size:
- 0.19 Acres
- Year built:
- 1981
- Baths:
- 2.00
- MLS#:
- 20715762
- Subdivision:
- Greenbriar Add
ADDITIONAL INFORMATION
Adorable move in ready home located in a highly sought out Benbrook. Large living area with updated light fixtures. Kitchen has lots of cabinets for storage space and lots of natural lighting. Master includes en-suite bath and a walk-in closet. Backyard is large and owners built a new fence in 2023. This home is ready for its next family.
$360,000
8032 Bangor Drive Benbrook, TX 76116
- Type:
- Single Family
- Sq.Ft.:
- 2,663
- Status:
- Active
- Beds:
- 4
- Lot size:
- 0.33 Acres
- Year built:
- 1963
- Baths:
- 2.00
- MLS#:
- 20707579
- Subdivision:
- Boston Heights Add
ADDITIONAL INFORMATION
PRICE IMPROVEMENT... Welcome to your new home! This spacious home has brand new HVAC unit and is newly renovated. Don't miss this 4-bedroom, 2-bathroom, 2-car garage home that is located on a large corner lot with mature trees. Offering an open-concept living space that is great for entertaining, the living room features a brick wall fireplace with large hearth. The second living area could also be used as an office, formal dining room, etc. The master suite features an en-suite bathroom with separate vanities, a walk-in shower and walk-in closet. The utility room has ample space for a full size washer and dryer, as well as room for a freezer or other storage. Outside, enjoy a large spacious private backyard with a covered patio. This home is conveniently located with easy access to schools, shopping, restaurants, entertainment, freeway access and much more. This home is move-in ready and waiting for you.
- Type:
- Single Family
- Sq.Ft.:
- 1,611
- Status:
- Active
- Beds:
- 3
- Lot size:
- 0.25 Acres
- Year built:
- 1996
- Baths:
- 2.00
- MLS#:
- 20716014
- Subdivision:
- Winchester
ADDITIONAL INFORMATION
Amazing ranch-style home with a pool ready for move-in! Home features fresh paint, resurfaced pool, newer roof, new lighting, new door hardware, new granite and much much more! As you walk in your are greeted by the formal living and dining areas. Living room features great wall space for décor and a cozy wood burning fireplace. Formal dining has easy access to the kitchen, making it a breeze to entertain. The kitchen is perfect for the chef of the house featuring new stainless steel appliances, new faucet, new sink, new disposal, new granite, and a spacious breakfast area. You will find all bedrooms on the same side of the house with the secondary bedrooms sharing an easily accessible bathroom. Master ensuite is private with new granite, new faucets, new sinks, resurfaced tub, and a great closet. The backyard oasis is perfect for the coming summer months with a newly resurfaced pool, storage shed, and plenty of grass space.
$315,000
1208 Cozby Street Benbrook, TX 76126
- Type:
- Single Family
- Sq.Ft.:
- 1,515
- Status:
- Active
- Beds:
- 3
- Lot size:
- 0.21 Acres
- Year built:
- 1962
- Baths:
- 2.00
- MLS#:
- 20695654
- Subdivision:
- Hilltop Heights Add
ADDITIONAL INFORMATION
This beautiful Benbrook home, features modern upgrades, combining the best of both worldsâclassic appeal and contemporary amenities. Meticulously renovated to offer a perfect blend of timeless style and modern convenience, its open floor plan showcases high-quality finishes, with a kitchen that boasts state-of-the-art appliances, granite countertops, and custom cabinetry. Its light-filled living area is adorned by its woodburning fireplace, tasteful fixtures, neutral tones, and a beautiful French door leading to a spacious backyard. Its three bdrms offer ample space, with carpet flooring, while its upgraded baths feature quality vanities, fixtures, and ceramic porcelain tile. The freshly painted exterior features energy-efficient windows, along with upgraded exterior doors, and garage doors. A smart wired electrical panel will support the newly installed interior and exterior HVAC units, paired with newly replaced plumbing throughout. The Seller is offering a $2,500 Buyer credit.

The data relating to real estate for sale on this web site comes in part from the Broker Reciprocity Program of the NTREIS Multiple Listing Service. Real estate listings held by brokerage firms other than this broker are marked with the Broker Reciprocity logo and detailed information about them includes the name of the listing brokers. ©2024 North Texas Real Estate Information Systems
Benbrook Real Estate
The median home value in Benbrook, TX is $313,800. This is higher than the county median home value of $310,500. The national median home value is $338,100. The average price of homes sold in Benbrook, TX is $313,800. Approximately 63.14% of Benbrook homes are owned, compared to 28.93% rented, while 7.93% are vacant. Benbrook real estate listings include condos, townhomes, and single family homes for sale. Commercial properties are also available. If you see a property you’re interested in, contact a Benbrook real estate agent to arrange a tour today!
Benbrook, Texas has a population of 24,248. Benbrook is less family-centric than the surrounding county with 34.16% of the households containing married families with children. The county average for households married with children is 34.97%.
The median household income in Benbrook, Texas is $76,348. The median household income for the surrounding county is $73,545 compared to the national median of $69,021. The median age of people living in Benbrook is 38.4 years.
Benbrook Weather
The average high temperature in July is 95.4 degrees, with an average low temperature in January of 34.1 degrees. The average rainfall is approximately 35.3 inches per year, with 1.1 inches of snow per year.

