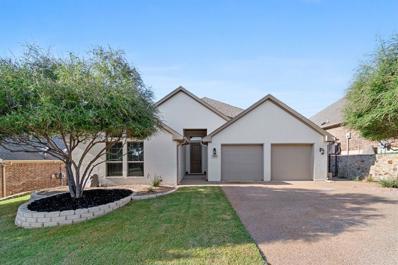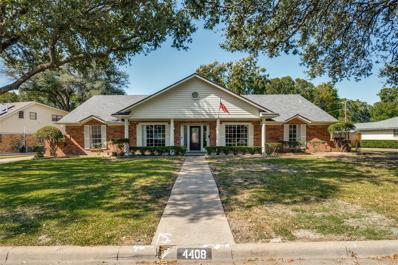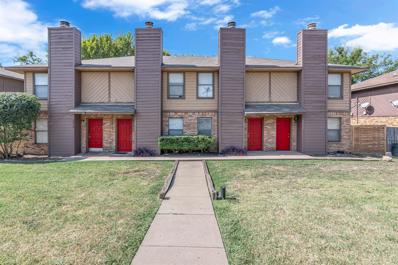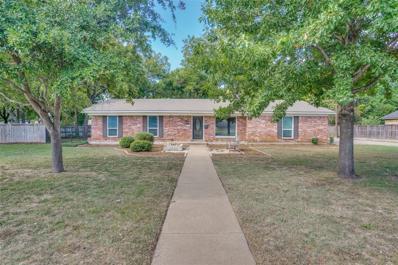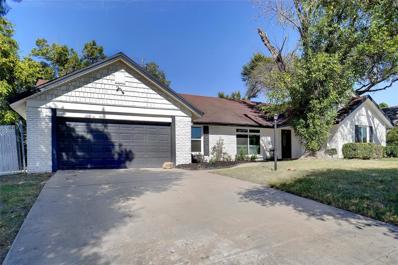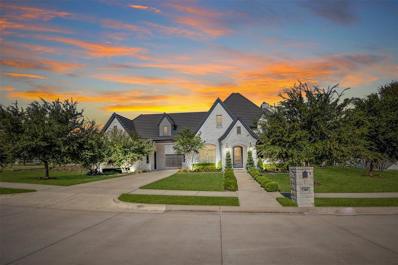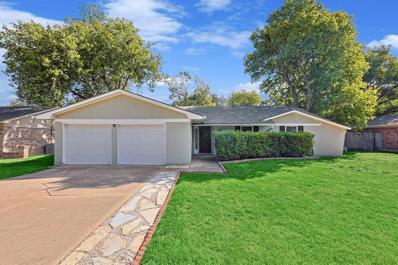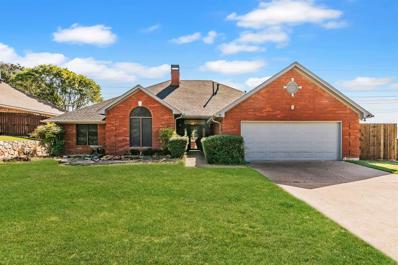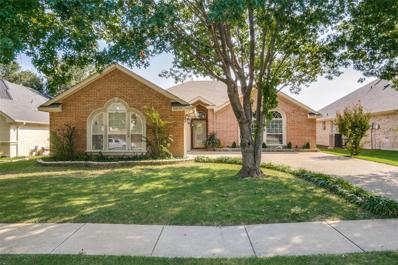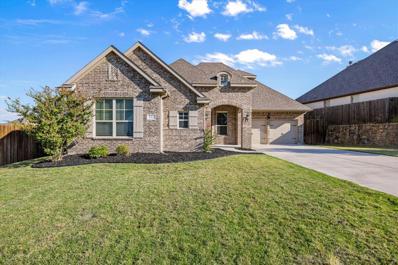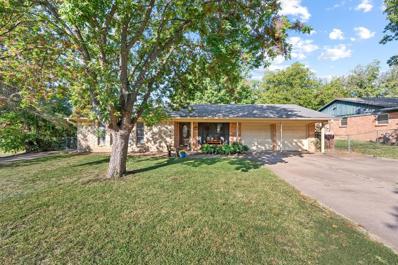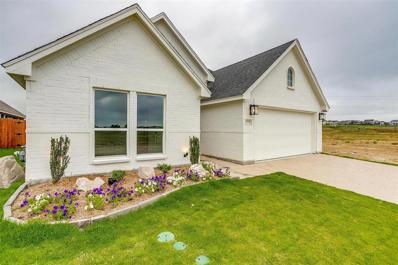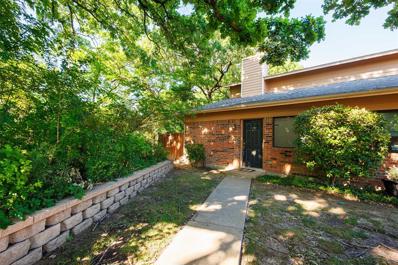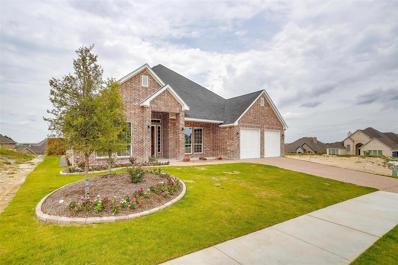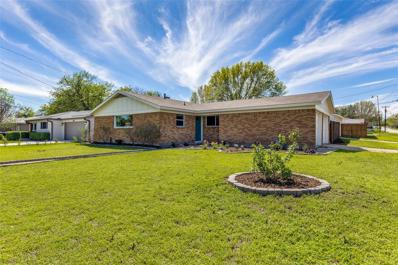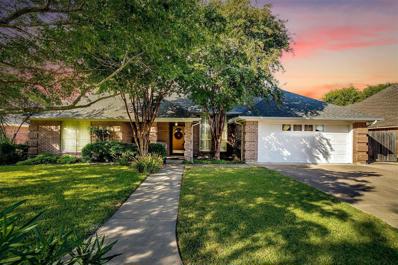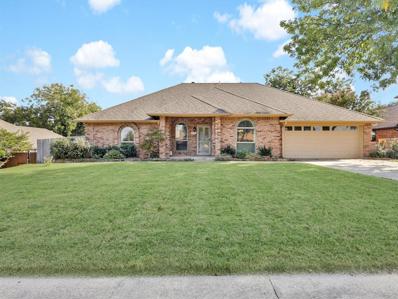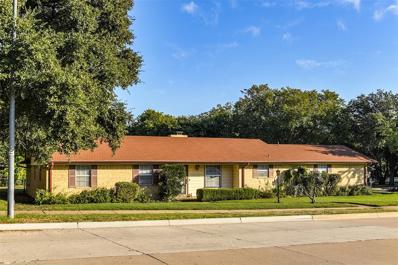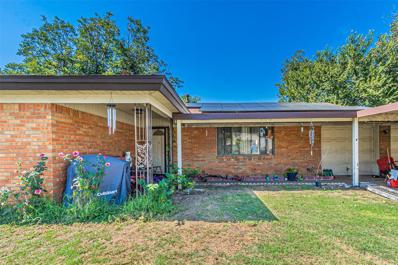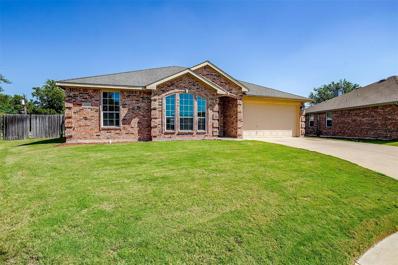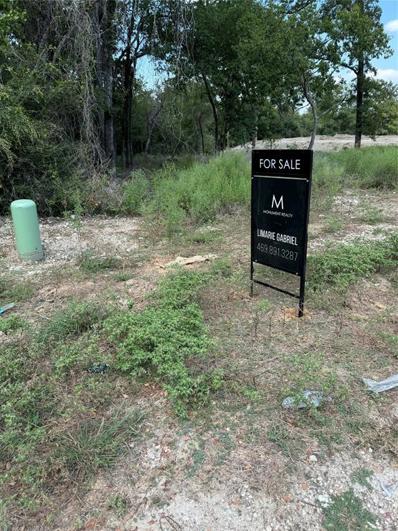Benbrook TX Homes for Rent
- Type:
- Single Family
- Sq.Ft.:
- 1,856
- Status:
- Active
- Beds:
- 3
- Lot size:
- 0.16 Acres
- Year built:
- 2018
- Baths:
- 2.00
- MLS#:
- 20756625
- Subdivision:
- Whitestone Ranch Ph 4
ADDITIONAL INFORMATION
Video Tour available via text. This stunning home is in the beautiful Whitestone Ranch neighborhood, with fantastic schools, manicured yards, and close proximity to Whitestone Golf Course. The floor plan is filled with natural light, showcasing the open living room with 10ft ceilings, neutral colors, and tile floors. The kitchen boasts dark granite countertops, stainless steel appliances, a 5-burner gas cooktop, pantry, and handsome cabinetry. The huge primary suite is split from the other bedrooms and has a towering vaulted ceiling, new carpet, water closet, and walk-in shower. Oversized garage provides plenty of room for two cars plus storage. Outdoors, you'll enjoy the crisp landscaping, lush grass, and an oversized patio with tile flooring for an added touch of luxury. Back patio is also plumbed for gas for endless grilling. The home backs up to a utility greenbelt, so you get privacy, a view of the big Texas sky, and a space to play without added maintenance. Builder 10-year foundation warranty is still in place and can be transferred to buyer.
- Type:
- Single Family
- Sq.Ft.:
- 2,633
- Status:
- Active
- Beds:
- 5
- Lot size:
- 0.35 Acres
- Year built:
- 1975
- Baths:
- 3.00
- MLS#:
- 20760531
- Subdivision:
- Brooks-Moreland Add
ADDITIONAL INFORMATION
This charmingly renovated five-bedroom home has a completely updated kitchen and three updated bathrooms. Beautiful, engineered wood floors throughout. The two-car garage, spacious bedrooms, and beautiful backyard with a putting green make this home a great fit. Near shopping and popular restaurants on Camp Bowie!
- Type:
- Fourplex
- Sq.Ft.:
- 4,760
- Status:
- Active
- Beds:
- 8
- Lot size:
- 0.3 Acres
- Year built:
- 1984
- Baths:
- 8.00
- MLS#:
- 20755506
- Subdivision:
- Coates Circle Condo
ADDITIONAL INFORMATION
Fully Occupied Quadplex â Excellent Investment Opportunity! This quadplex offers steady rental income with all four units currently occupied. Each spacious 1,190 sq ft unit features 2 bedrooms, 1.5 baths, a cozy wood-burning fireplace, and a private back patio. The open floor plan provides a seamless flow between the living, dining, and kitchen areas. Each unit is equipped with separate water and electric meters, making utilities easy to manage. Ample parking is available for tenants and guests. Investment Highlights: ⢠Fully occupied, generating consistent rental income ⢠Separate water and electric meters for each unit ⢠Wood-burning fireplaces, private patios, and ample parking ⢠2 bedrooms and 1.5 baths per unit This is a turnkey investment opportunity with great rental demand. Donât miss your chance to own a profitable, fully rented property.
- Type:
- Single Family
- Sq.Ft.:
- 1,725
- Status:
- Active
- Beds:
- 3
- Lot size:
- 0.26 Acres
- Year built:
- 1965
- Baths:
- 2.00
- MLS#:
- 20755858
- Subdivision:
- Brooks-Moreland Add
ADDITIONAL INFORMATION
$379,900
8116 Bangor Drive Benbrook, TX 76116
- Type:
- Single Family
- Sq.Ft.:
- 2,494
- Status:
- Active
- Beds:
- 4
- Lot size:
- 0.22 Acres
- Year built:
- 1964
- Baths:
- 2.00
- MLS#:
- 20754601
- Subdivision:
- Boston Heights Add
ADDITIONAL INFORMATION
THIS ONE IS A MUST SEE ...Picture a Vast Open Floor Plan with Crystal Clear Windows and Luxury Plank Vinyl Flooring Throughout. The Boho Chic Lighting Accents the Beautiful Quartz Countertops and Shiney New Stainless Steel Appliances. The Natural Light Brings the Sunshine Inside and Instantly Sparks a Mood of Peace and Tranquility. There is Ample Storage Space due to the New Cabinetry Installed in the Kitchen and Both Bathrooms. The Spacious Living Area is Open and Accented with a Warm and Cozy Woodburning Fireplace. The Formal Dining Area Promotes Lots of Family Time or Funs Nights Entertaining Friends and Guests for Dinner. When the Sun goes Down Retreat to the Spa Like Bathroom and Retire to Your Spacious Primary Suite. The Easy Going One Story Home Makes Life Feel More Special. You Deserve to Live a Lifestyle of Luxury without the Hasle of Doing the Work Yourself. Stop By and See for Yourself You Won't Be Disappointed!!! Oh, and there is Ample Room for Boat and or RV Parking Inside the Gated Yard.
$1,700,000
5300 Sendero Drive Benbrook, TX 76126
- Type:
- Single Family
- Sq.Ft.:
- 4,158
- Status:
- Active
- Beds:
- 4
- Lot size:
- 0.44 Acres
- Year built:
- 2015
- Baths:
- 4.00
- MLS#:
- 20757288
- Subdivision:
- La Cantera-Team Ranch Ph Iii
ADDITIONAL INFORMATION
Welcome to this stunning 4-bedroom, 3.5-bathroom home in the gated community of La Cantera at Team Ranch, where serene views of greenspace meet elegant design. As you enter, you'll find designer lighting and gleaming hardwood floors throughout the open layout. The elegant office off the entry is perfect for remote work, while the formal dining room invites memorable gatherings. The expansive living room features a breathtaking cathedral ceiling that creates a bright and airy atmosphere. At the heart of the home is the gourmet kitchen, showcasing an oversized granite island, double convection ovens, a warming drawer, a butlerâs pantry, and ample cabinet spaceâperfect for culinary enthusiasts. Entertainment is easy with a spacious media room, and a versatile exercise room in the primary closet can serve as an additional office. Step outside to a large, covered patio that overlooks a low-maintenance turf backyard. The homeâs beautiful stone structure and concrete tile roof provide timeless elegance. A three-car garage with a porte cochere and a convenient mudroom complete this remarkable residence. Schedule your private tour today to experience the luxurious lifestyle awaiting you in La Cantera at Team Ranch!
- Type:
- Single Family
- Sq.Ft.:
- 1,493
- Status:
- Active
- Beds:
- 4
- Lot size:
- 0.21 Acres
- Year built:
- 1973
- Baths:
- 2.00
- MLS#:
- 20756012
- Subdivision:
- Timber Creek Add
ADDITIONAL INFORMATION
Welcome to this delightful home, perfect for families and located in the Benbrook school district. Featuring a split floor plan with 4 spacious bedrooms, this property offers both comfort and privacy. The kitchen includes a brand-new dishwasher installed in February 2024, and the outdoor space has been recently upgraded with a new fence and patio repairs completed in July 2024. Enjoy the convenience of updated garage doors with remotes, installed in January 2021. Washer and dryer are included with the home. Step outside to the patio and generous backyard, perfect for entertaining, with a storage shed for your tools or hobbies. The spacious backyard provides plenty of room for outdoor fun, whether you're hosting a gathering or letting kids and pets run and play. Donât miss out on this move-in-ready gem!
- Type:
- Single Family
- Sq.Ft.:
- 2,491
- Status:
- Active
- Beds:
- 4
- Lot size:
- 0.25 Acres
- Year built:
- 1988
- Baths:
- 2.00
- MLS#:
- 20756560
- Subdivision:
- Trail Ridge Sub
ADDITIONAL INFORMATION
Welcome to this thoughtfully updated residence at 10213 Trail Ridge Drive, nestled in the charming community of Benbrook. This modern haven boasts four spacious bedrooms and two pristine bathrooms. The heart of the home showcases a gorgeous kitchen with quartz countertops, a double oven, gas stovetop, and updated lighting. A versatile flex space offers options for an additional bedroom, formal dining, or a second living area-office. Outside, enjoy a covered patio and a large inground pool, providing ample privacy for relaxation. A new roof in 2024 adds to the home's appeal. Immerse yourself in the seamless blend of contemporary design and timeless elegance, making this property a true gem.
- Type:
- Single Family
- Sq.Ft.:
- 2,031
- Status:
- Active
- Beds:
- 3
- Lot size:
- 0.16 Acres
- Year built:
- 2003
- Baths:
- 2.00
- MLS#:
- 20753779
- Subdivision:
- Whitestone Ranch Add
ADDITIONAL INFORMATION
This is one of the first homes built in the neighborhood and it sits on the 7th hole of Whitestone Golf Course! You will enjoy the stunning views from the covered patio. There's a gas line to the outdoor grill and wrought iron fencing. The natural lighting complements the inside of the home with it's spit floor plan and vaulted ceilings. It has a private entry to and from the covered patio from the living area and the primary bedroom. It has all of the necessities, along with extras such as, built in wine cooler, gas cooktop, laminate wood flooring, wrap around breakfast bar, stainless steel appliances, a pantry, and jetted garden tub in primary bathroom. It is spacious and perfect for family and entertaining.
- Type:
- Single Family
- Sq.Ft.:
- 2,190
- Status:
- Active
- Beds:
- 3
- Lot size:
- 0.25 Acres
- Year built:
- 2016
- Baths:
- 2.00
- MLS#:
- 20744614
- Subdivision:
- Benbrook Field Ph Ii
ADDITIONAL INFORMATION
Say Hello to your new home! This delightful home features three bedrooms, two bathrooms and a versatile flex space that can serve as an office or a fourth bedroom. Dream kitchen with ample cabinets and quartz countertops overlooks the spacious living room. Step outside to take in the stunning skyline views. Nestled in the quaint boutique Brookside neighborhood, youâll be just minutes away from I-20, Chisholm Toll Road, parks, trails, dining and shopping. The home comes equipped with a stainless steel Whirlpool refrigerator as well as washer and dryer. Priced below the current appraised value, this gem is ready for a swift closing!
- Type:
- Single Family
- Sq.Ft.:
- 1,216
- Status:
- Active
- Beds:
- 3
- Lot size:
- 0.21 Acres
- Year built:
- 1965
- Baths:
- 2.00
- MLS#:
- 20756331
- Subdivision:
- Hilltop Heights Add
ADDITIONAL INFORMATION
Seller is Motivated with Large Price Adjustment!! Welcome to your new home located in the established Benbrook Hilltop Heights neighborhood! This 3 bedroom, 2 bathroom is ready for you to make it your home. Cozy, Beautiful, Priced to sell and in a great location. The kitchen is spacious with newer appliances plenty of cabinet and counter space, making it easy to store all your needed appliances and enough room to prepare a feast. The kitchen overlooks the dining area with space for a large table so friends and family can all gather around. The living room offers privacy from the bedrooms with a large window overlooking the front porch and entry. Other updates include central heater, water heater and walk-in shower. The backyard boasts tons of space for the pets to run and play while you fire up your grill for entertainment. The front oversize drive will hold multiple cars if needed but wait thereâs more with an extra side driveway perfect for the RV or Boat. Enjoy the convenience of city life while still maintaining some peace in this quiet subdivision. This one is perfect for you no matter if it's your first home or you're looking to downsize. Just minutes from schools, shopping, dining, and entertainment.
$449,900
7278 Velvetleaf Benbrook, TX 76126
- Type:
- Single Family
- Sq.Ft.:
- 1,899
- Status:
- Active
- Beds:
- 4
- Lot size:
- 0.14 Acres
- Year built:
- 2023
- Baths:
- 2.00
- MLS#:
- 20755746
- Subdivision:
- Whitestone Point
ADDITIONAL INFORMATION
New construction,Benbrook Schools. Ready spring 2024
- Type:
- Townhouse
- Sq.Ft.:
- 980
- Status:
- Active
- Beds:
- 2
- Year built:
- 1984
- Baths:
- 2.00
- MLS#:
- 20755740
- Subdivision:
- Cedar Creek Twnhms
ADDITIONAL INFORMATION
This townhome offers the perfect blend of natural beauty and urban convenience. Nestled in the gated Cedar Creek Townhome community, it is close to Clearfork, TCU, Country Day and shopping at Waterside. Centrally located with easy access to other major highways. If you enjoy being outdoors, there is a pool in the gated community and access from the complex to the Trinity Trails. This 2-2 has granite countertops, WBFP, Ensuite bedrooms. From the living room you can enjoy the view from the private patio overlooking the creek. You can enjoy a cup of coffee, glass of wine or entertain friends and family on the patio. Covered parking is just steps from the front door. Great location offers privacy and quiet as well as a chance to make this townhome your new home.
- Type:
- Single Family
- Sq.Ft.:
- 2,344
- Status:
- Active
- Beds:
- 4
- Lot size:
- 0.16 Acres
- Year built:
- 2023
- Baths:
- 2.00
- MLS#:
- 20755711
- Subdivision:
- Whitestone Crest
ADDITIONAL INFORMATION
Custom Built Steve Hawkins Home a name that can be trusted for over 40 years. Steve believes in quality of construction that starts with a solid rebar slab foundation with a 10-year warranty. High energy efficient homes that come with sprayed in foam insulation, vinyl double pane windows, gas heat and radiant barrier decking. Outstanding finish out work throughout with custom cabinets, ceramic wood look tile floors, quartz countertops, heavy 30-year composition roofing, quality fixtures and finished out garages. Well-designed free flowing floor plan where every inch is usable space. This home also includes garage door openers, wired alarm system, sprinkler system, and aggregate finished drive and sidewalk. For a limited time only,Now to top it off there is no better City then Benbrook. Low crime, good schools, YMCA, trails, lake, park,
- Type:
- Single Family
- Sq.Ft.:
- 2,612
- Status:
- Active
- Beds:
- 3
- Lot size:
- 0.21 Acres
- Year built:
- 2023
- Baths:
- 3.00
- MLS#:
- 20755704
- Subdivision:
- Whitestone Heights Add
ADDITIONAL INFORMATION
New Construction. 3 Bed 3 Bath in the amazing Whitestone Heights Neighborhood.
$299,000
1200 Estes Street Benbrook, TX 76126
- Type:
- Single Family
- Sq.Ft.:
- 1,680
- Status:
- Active
- Beds:
- 3
- Lot size:
- 0.17 Acres
- Year built:
- 1959
- Baths:
- 2.00
- MLS#:
- 20752564
- Subdivision:
- Benbrook Lakeside Add
ADDITIONAL INFORMATION
Welcome to your dream home in the heart of Benbrook! This beautifully renovated property offers the perfect blend of modern convenience and timeless charm. Situated in a desirable neighborhood, this home is sure to impress even the most discerning buyers. Nestled in the sought-after community of Benbrook, this home offers convenience and accessibility. Stylish Upgrades: Step inside to discover a wealth of updates throughout the home, including new windows and flooring that add a touch of contemporary elegance to every room. Gourmet Kitchen: tastefully updated with modern fixtures, sleek countertops, and stainless steel appliances. Spa-like Bathrooms: Both bathrooms have been renovated to offer a spa-like experience. Primary Suite: Retreat to the primary bedroom, complete with a generous walk-in closet and en-suite bathroom, providing a private sanctuary. Additional Workshop: features a two-car garage and shop area. Don't miss out on the opportunity to make this beautiful home yours.
- Type:
- Single Family
- Sq.Ft.:
- 2,476
- Status:
- Active
- Beds:
- 4
- Lot size:
- 0.28 Acres
- Year built:
- 1989
- Baths:
- 3.00
- MLS#:
- 20743673
- Subdivision:
- Meadows Add
ADDITIONAL INFORMATION
Charming and comfortable 4 BR 3 BA home in the coveted Meadows neighborhood. Updated kitchen, bath countertops in granite. Kitchen features stainless steel and black appliances. Utilize the double ovens to prepare your holiday meals and build a crackling fire in your wood burning fireplace. Large family room with wider plank wood like floors. Newer tiling in entryway, kitchen, dining room, laundry room, office and all 3 bathrooms for easy cleanup. Plantation style shutters thru the home for privacy as well as plenty of natural light. White barn doors open to the office with room for your desk, computer and printers. Primary bedroom opens to the back patio as well as ensuite bathroom with a shower and new slipper tub for a long and relaxing soak. Beautiful backyard with larger green space behind, above ground pool, patio and hot tub to enjoy evening cocktails. Wood shed, 2 car garage with work space. Sprinkler system. Newer gutters. Owner Agent. Buyer to verify all info.
- Type:
- Single Family
- Sq.Ft.:
- 2,094
- Status:
- Active
- Beds:
- 4
- Lot size:
- 0.22 Acres
- Year built:
- 1985
- Baths:
- 2.00
- MLS#:
- 20750213
- Subdivision:
- Westpark Estates
ADDITIONAL INFORMATION
Beautiful home with vaulted ceiling and skylights in living with view of sparkling pool. Updated cabinetry throughout, large enclosed sunroom with slider doors. Kitchen updated with double undermount stainless steel sink and hot water spicket, granite countertops, electric cooktop, undercabinet lighting and black stainless refrigerator. Energy efficient Pella windows and wooden plantation shutters throughout. The guest bath has skylight and has been updated with full size standup shower with fold down seat attached to the wall and railing. The primary bathroom has skylight and has been updated with two vanity areas and two walk-in closets, separate soaking tub and shower. Wood look laminate flooring in living areas and bedrooms. Ceramic tile in kitchen and bathrooms. Two driveways with one on the side of the home accessing large 12 x 19 metal storage building (can fit a car), smaller storage building and greenhouse. The attic has R-49 insulation, and roof is Class 4, 50-year roof.
- Type:
- Single Family
- Sq.Ft.:
- 1,885
- Status:
- Active
- Beds:
- 3
- Lot size:
- 0.26 Acres
- Year built:
- 1972
- Baths:
- 2.00
- MLS#:
- 20747999
- Subdivision:
- Westpark Add
ADDITIONAL INFORMATION
I'll be home for Christmas... in my dreams I remember a single story ranch nestled on a corner lot at the end of a serene cul-de-sac in Benbrook. This charming one-owner 3-bedroom home exudes tranquility with classic detailing. Experience the seamless synergy of a flowing floorplan where open spaces intertwine to create effortless entertaining areas for the holidays or a cozy environment for everyday family activities. Step into the heart of the home where culinary magic comes to life in this functional u-shaped kitchen where I can smell the turkey cooking. This inviting space boasts of an oversized prep island that truly steals the spotlight. Beautifully proportioned primary suite features an updated bath offering a dreamy, oversized walk-in shower. Both auxiliary bedrooms feature a built-in desk and dual closets for a perfect balance between practicality and aesthetics. Side-entry garage enhances the curb appeal while providing convenience and maximizing the property's aesthetic appeal. Refreshed in today's color palette that compliments today's trends, this home is a must see. Oh it wasn't a dream, it's perfect and I can be moved in for Christmas.
- Type:
- Single Family
- Sq.Ft.:
- 1,649
- Status:
- Active
- Beds:
- 3
- Lot size:
- 0.22 Acres
- Year built:
- 1958
- Baths:
- 2.00
- MLS#:
- 20747163
- Subdivision:
- Benbrook Lakeside Add
ADDITIONAL INFORMATION
Incredible opportunity to own a home in the heart of Benbrook! This property is located in a quiet and well established neighborhood and is minutes from I-20, 377, shopping and restaurants. All major appliances and mechanical components have been updated including the HVAC system in 2020, water heater October 2024, jetted Whirlpool tub in guest bathroom, oven, cooktop, and dishwasher in 2024! Upgraded bamboo laminate flooring has been installed throughout most of the home. Outside you will find a covered front porch, large back deck, spacious backyard, covered carport for additional parking & recently installed top of the line Solar Panels! Panels were installed in March 2024 and come with a 25 year warranty. Solar panels cover most if not all of the electric bill! This home is just waiting for you to bring your personal touch and finish up the few remaining cosmetic upgrades!
- Type:
- Single Family
- Sq.Ft.:
- 2,861
- Status:
- Active
- Beds:
- 4
- Lot size:
- 0.36 Acres
- Year built:
- 2018
- Baths:
- 4.00
- MLS#:
- 20746748
- Subdivision:
- Whitestone Heights Add
ADDITIONAL INFORMATION
Nestled on a peaceful cul-de-sac in Benbrook, this charming 4-bedroom, 3.5-bathroom home offers the perfect blend of comfort and convenience. The spacious living area boasts an inviting fireplace, ideal for cozy nights in, while the kitchen features ample storage and counter space for culinary enthusiasts. Step outside to the expansive backyard where you'll find incredible views of downtown Fort Worthâa perfect backdrop for relaxing or entertaining. Located just minutes from shopping, dining, and major highways, this home provides easy access to everything Benbrook and the surrounding areas have to offer. Don't miss the chance to make this stunning home your own! All furniture is for sale, which means, it's move in ready!
- Type:
- Single Family
- Sq.Ft.:
- 1,915
- Status:
- Active
- Beds:
- 3
- Lot size:
- 0.33 Acres
- Year built:
- 2004
- Baths:
- 2.00
- MLS#:
- 20745423
- Subdivision:
- Trinity Gardens Benbrook
ADDITIONAL INFORMATION
Discover this stunning 3-bed, 2-bath home nestled on a peaceful cul-de-sac in the highly sought-after Trinity Gardens, Benbrook. Featuring an open-concept layout, this home is packed with upgrades, including sleek quartz countertops, a striking waterfall island, brand-new flooring throughout, and stylish light fixtures. Enjoy year-round comfort with an energy-efficient heating and cooling system. The charming playground is the perfect bonus! This gem is move-in ready and wonât stay on the market longâcome see it for yourself before itâs gone!
- Type:
- Single Family
- Sq.Ft.:
- 1,642
- Status:
- Active
- Beds:
- 3
- Lot size:
- 0.19 Acres
- Year built:
- 1984
- Baths:
- 2.00
- MLS#:
- 20732979
- Subdivision:
- Trinity Estates Add
ADDITIONAL INFORMATION
ADORABLE HOME READY FOR YOUR RENOVATION IDEAS! This well loved, one owner, pet free home features a bright open floorplan, HUGE living area with vaulted ceilings and a beautiful brick floor to ceiling wood burning fireplace! Big pretty windows offer nice natural lighting throughout! Large dining room next to a kitchen loaded with ample cabinet space and refrigerator that stays with home! Primary suite offers ensuite bath with linen storage and double closets! All bedrooms are nicely sized with good closet space! Step into the sunroom where you have a place to store your favorite plants this winter! Backyard is enormous and full of shade for those HOT Summer days in Texas! Plenty of space for Fall gatherings or use your imagination to create the perfect outdoor living space! Established neighborhood is beautiful and located in close proximity to the best shopping and dining in the area! HURRY! Home is priced under recent appraisal price!
- Type:
- Single Family
- Sq.Ft.:
- 2,312
- Status:
- Active
- Beds:
- 4
- Lot size:
- 0.2 Acres
- Year built:
- 1988
- Baths:
- 2.00
- MLS#:
- 20745854
- Subdivision:
- Meadows Add
ADDITIONAL INFORMATION
Discover your dream home in this well-cared-for 4-bedroom, 3-bathroom gem, nestled in a quiet corner of Benbrook. From the circular driveway to the lush, mature trees, the property exudes charm and privacy. Inside, youâll love the open floor plan, ideal for everyday living and entertaining. The 4th bedroom doubles as a home office, complete with beautiful built-in shelves. Host gatherings in the elegant formal dining room, and enjoy cooking in the spacious kitchen with ample cabinetry. The cozy family room, featuring a double-sided fireplace, is perfect for holiday gatherings. The serene primary bedroom offers its own private exit to the peaceful backyard, ideal for morning coffee or evening relaxation. This move-in ready home blends comfort, character, and convenience, ready for its new owner to make cherished memories. Donât miss out on this remarkable property! The home also features lots of updates including the foundation, roof, water heater, floors, primary bath and more!
- Type:
- Land
- Sq.Ft.:
- n/a
- Status:
- Active
- Beds:
- n/a
- Lot size:
- 0.3 Acres
- Baths:
- MLS#:
- 20745421
- Subdivision:
- Brookside Phase Iv
ADDITIONAL INFORMATION

The data relating to real estate for sale on this web site comes in part from the Broker Reciprocity Program of the NTREIS Multiple Listing Service. Real estate listings held by brokerage firms other than this broker are marked with the Broker Reciprocity logo and detailed information about them includes the name of the listing brokers. ©2024 North Texas Real Estate Information Systems
Benbrook Real Estate
The median home value in Benbrook, TX is $313,800. This is higher than the county median home value of $310,500. The national median home value is $338,100. The average price of homes sold in Benbrook, TX is $313,800. Approximately 63.14% of Benbrook homes are owned, compared to 28.93% rented, while 7.93% are vacant. Benbrook real estate listings include condos, townhomes, and single family homes for sale. Commercial properties are also available. If you see a property you’re interested in, contact a Benbrook real estate agent to arrange a tour today!
Benbrook, Texas has a population of 24,248. Benbrook is less family-centric than the surrounding county with 34.16% of the households containing married families with children. The county average for households married with children is 34.97%.
The median household income in Benbrook, Texas is $76,348. The median household income for the surrounding county is $73,545 compared to the national median of $69,021. The median age of people living in Benbrook is 38.4 years.
Benbrook Weather
The average high temperature in July is 95.4 degrees, with an average low temperature in January of 34.1 degrees. The average rainfall is approximately 35.3 inches per year, with 1.1 inches of snow per year.
