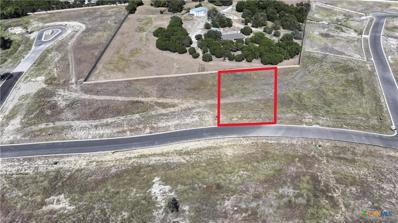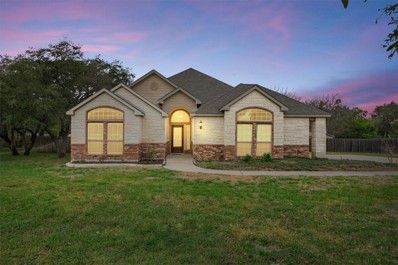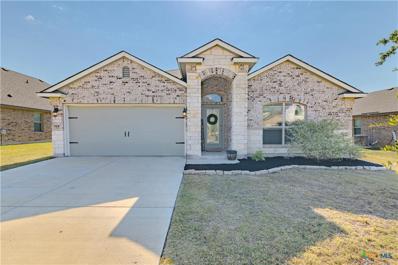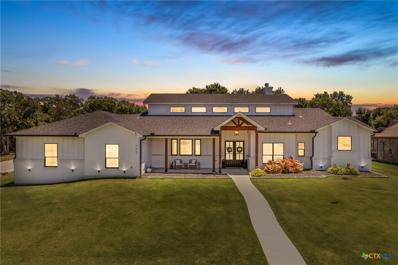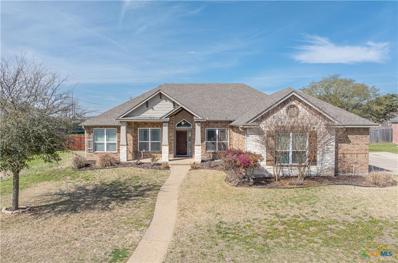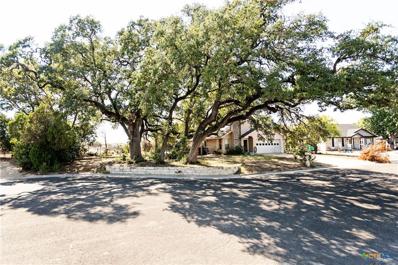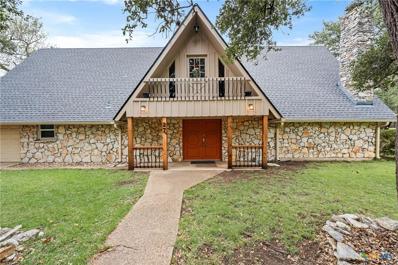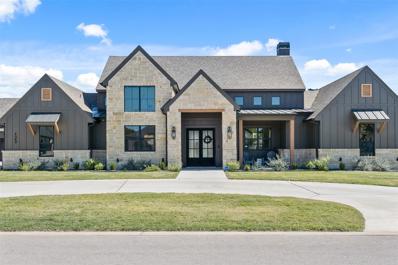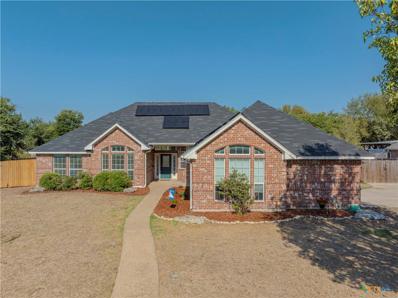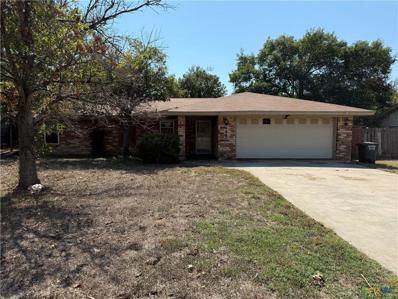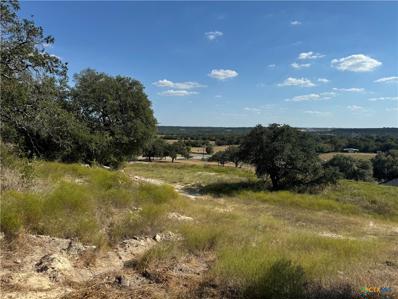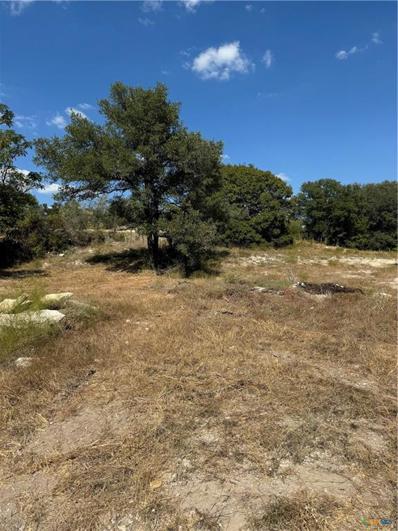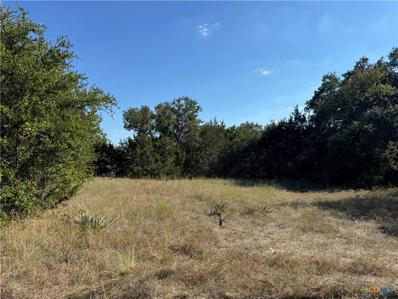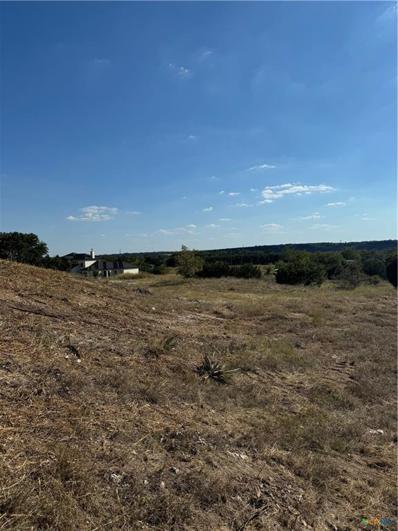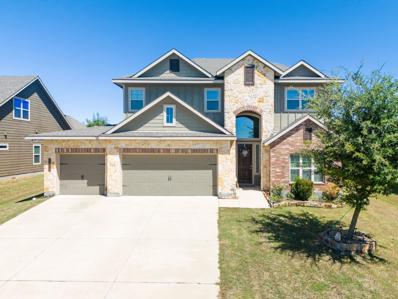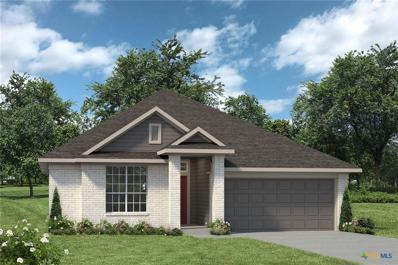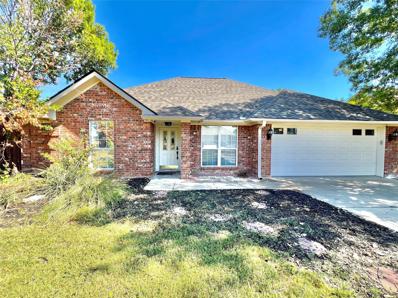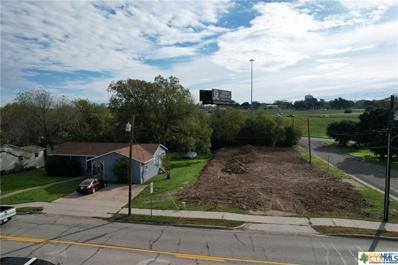Belton TX Homes for Rent
- Type:
- Land
- Sq.Ft.:
- n/a
- Status:
- Active
- Beds:
- n/a
- Lot size:
- 0.78 Acres
- Baths:
- MLS#:
- 559692
- Subdivision:
- Stone Lake Trails
ADDITIONAL INFORMATION
Welcome to Stone Lake Trails, a tranquil lakeside community in beautiful Belton, Texas! This spacious residential lot offers the perfect setting for your dream home. Nestled in a peaceful neighborhood with scenic views and easy access to Stillhouse Hollow Lake, this is an ideal location for those seeking a serene lifestyle surrounded by nature. Each lot is build-ready, with utilities available and ample space to create your custom home. Enjoy the benefits of living in a quiet community while still being close to shopping, dining, and top-rated schools. Don’t miss this opportunity to secure your spot in one of Belton’s most sought-after areas! Whether you’re looking for a place to retire or simply escape the hustle and bustle, Stone Lake Trails is the perfect place to call home. Contact me today to learn more!
- Type:
- Land
- Sq.Ft.:
- n/a
- Status:
- Active
- Beds:
- n/a
- Lot size:
- 0.77 Acres
- Baths:
- MLS#:
- 559691
- Subdivision:
- Stone Lake Trails
ADDITIONAL INFORMATION
Welcome to Stone Lake Trails, a tranquil lakeside community in beautiful Belton, Texas! This spacious residential lot offers the perfect setting for your dream home. Nestled in a peaceful neighborhood with scenic views and easy access to Stillhouse Hollow Lake, this is an ideal location for those seeking a serene lifestyle surrounded by nature. Each lot is build-ready, with utilities available and ample space to create your custom home. Enjoy the benefits of living in a quiet community while still being close to shopping, dining, and top-rated schools. Don’t miss this opportunity to secure your spot in one of Belton’s most sought-after areas! Whether you’re looking for a place to retire or simply escape the hustle and bustle, Stone Lake Trails is the perfect place to call home. Contact me today to learn more!
$519,000
60 Richland Drive Belton, TX 76513
- Type:
- Single Family-Detached
- Sq.Ft.:
- 2,626
- Status:
- Active
- Beds:
- 4
- Lot size:
- 0.77 Acres
- Year built:
- 2013
- Baths:
- 3.00
- MLS#:
- 226113
- Subdivision:
- The Campus at Lakewood Ranch
ADDITIONAL INFORMATION
Charming Lakewood Ranch Home on Over 3/4 Acre—A great deal for a BIG home on a BIG lot! Welcome to this beautiful 4-bedroom, 3-bathroom traditional home, perfectly situated on a sprawling, ultra-private lot in the desirable Lakewood Ranch neighborhood. Nestled on over 3/4 of an acre, this property boasts a massive backyard, ideal for outdoor fun—whether you’re enjoying a game of fetch, catch, or envisioning a future garden or pool. Cozy up by the outdoor fireplace, perfect for making s’mores during the cooler weather. Step inside to a home with a classic, neutral color palette and lovely tile. The kitchen opens seamlessly to the living room, which offers stunning views of the expansive backyard. With its great flow, this home is made for entertaining, featuring two dedicated dining areas and a bar top for casual gatherings. The formal dining area is spacious, offering plenty of room for hosting dinners and special occasions. The master suite is thoughtfully isolated, providing a peaceful retreat. Recent updates include a brand new roof, modern exterior light fixtures, and new windows that come with a warranty for added peace of mind. Conveniently located next to Lakewood Elementary, and just minutes from all the shopping, dining, and amenities on Adams Ave, as well as the outdoor beauty of Lake Belton and everything Temple has to offer. If you’re looking for a traditional home with space, privacy, and modern updates, this is the perfect property for you!
$270,000
6112 Lavaca Drive Belton, TX 76513
- Type:
- Single Family
- Sq.Ft.:
- 1,508
- Status:
- Active
- Beds:
- 3
- Lot size:
- 0.17 Acres
- Year built:
- 2020
- Baths:
- 2.00
- MLS#:
- 559690
ADDITIONAL INFORMATION
Looking for a cozy and stylish home in a great neighborhood? This 3 bedroom, 2 bath house in the Three Creeks community has it all - from the decorative entrance to the granite countertops and open floor plan. With a spacious backyard, you can entertain your guest or have a relaxing night next to a designated fire pit area. In addition to having access to walking/biking trails and a private creek, this home also offers $5000 in seller concessions, providing you with extra financial flexibility that suits you best. AND if that wasn't enough of a deal, seller's are including the washer/dryer, refrigerator and a Traeger Pellet smoker. Make this yours today!
$14,500,000
6731 E Fm 1123 Belton, TX 76513
- Type:
- Farm
- Sq.Ft.:
- 5,580
- Status:
- Active
- Beds:
- 3
- Lot size:
- 303.55 Acres
- Year built:
- 1990
- Baths:
- 5.00
- MLS#:
- 9601671
- Subdivision:
- Summer's Mill
ADDITIONAL INFORMATION
Summers Mill Ranch offers an unparalleled opportunity to own a premier 303-acre estate in the heart of Central Texas, where the historic Salado Creek meets the Lampasas River, creating over a mile of stunning waterfront. This expansive property is perfect for those seeking a private family retreat, investment potential, or development opportunities. As you enter through the gated entrance, a paved road leads to an exquisite custom-built home designed for both relaxation and entertainment. The 3-bedroom, 5-bath residence features an open-concept living, dining, and family area, with each room thoughtfully designed for comfort and style. The home’s oversized dining room, wood-paneled study, and spacious craft room cater to a variety of lifestyles, while the expansive back porch provides the perfect setting for enjoying serene Texas sunsets. Take in panoramic views or cool off in the pool surrounded by century-old oak trees that evoke childhood memories of exploration and adventure. Beyond the home, the ranch invites endless outdoor activities, from hiking and fishing to birdwatching and horseback riding. This meticulously maintained property offers endless potential for future development or simply enjoying the wide-open spaces. Located just north of the Village of Salado, Summers Mill Ranch is a rare Texas gem, combining natural beauty with modern amenities—ideal for both those who appreciate understated elegance and those who seek a show-stopping private retreat. Whether you're looking for a personal getaway or a sound investment, this ranch is a dream come true with limitless possibilities.
- Type:
- Single Family
- Sq.Ft.:
- 3,499
- Status:
- Active
- Beds:
- 4
- Lot size:
- 0.5 Acres
- Year built:
- 2019
- Baths:
- 4.00
- MLS#:
- 559576
ADDITIONAL INFORMATION
Nestled just minutes from Lake Belton, this stunning 4-bedroom home offers modern luxury and comfort. Set on over half an acre in the Belton school district, this property includes a dedicated office space, 3.5 bathrooms, and a spacious three-car garage. The home features an open layout designed for contemporary living, with a gourmet kitchen at its heart. Enjoy a large island, sleek quartz countertops, custom cabinetry and state-of-the-art KitchenAid appliances. Vaulted ceilings with reclaimed wood and stylish shiplap accent walls enhance the living spaces. A dual-sided wood-burning fireplace warms both the living room and the primary bedroom. The luxurious primary suite boasts dual walk-in closets, a lavish bath with a separate tub and shower and dual vanities. An additional mother-in-law suite provides flexible space for family or guests. Expansive sliding glass doors lead to a covered patio and a beautifully shaded backyard, perfect for relaxation and entertaining. This home is an absolute must see!
- Type:
- Single Family
- Sq.Ft.:
- 1,861
- Status:
- Active
- Beds:
- 4
- Lot size:
- 0.54 Acres
- Year built:
- 2009
- Baths:
- 2.00
- MLS#:
- 559538
ADDITIONAL INFORMATION
Lakewood Ranch Subdivision! Huge back yard! Five minute walk to Lakewood Elementary! 308 Cypress Springs boasts a prime location, open concept floor plan, three bedrooms plus a full size office, formal dining room, breakfast area, tray ceilings, crown moulding, granite countertops, and custom oak cabinets. The backyard features a covered and un-covered patio, pergola, and lots of room to run! Call to schedule a showing today.
$160,000
1116 Renee Spur Belton, TX 76513
- Type:
- Single Family
- Sq.Ft.:
- 1,120
- Status:
- Active
- Beds:
- 3
- Lot size:
- 0.29 Acres
- Year built:
- 1985
- Baths:
- 2.00
- MLS#:
- 559500
ADDITIONAL INFORMATION
As Is---What a doll house. THis home does need some TLC , but is cute as a button. Large live oaks adorn this home making it even more desired. the back yard backs up to the Bell Co Road Dept so you have no back neighbors. Carpet will be removed out of the bedrooms leaving you concrete to finish or floor as you desire.
$375,000
27 Bluebonnet Loop Belton, TX 76513
- Type:
- Single Family
- Sq.Ft.:
- 2,353
- Status:
- Active
- Beds:
- 3
- Lot size:
- 0.22 Acres
- Year built:
- 1975
- Baths:
- 3.00
- MLS#:
- 559251
ADDITIONAL INFORMATION
When you hear "must see to appreciate", this home is the true epitome of that meaning. Nestled in Morgan's Point Resort, it boasts 2,352 square feet of comfort and privacy, conveniently located near restaurants, schools, and recreational areas on a double lot. The open floor plan is designed for creativity, featuring a kitchen with freshly painted cabinets, a waterfall tile backsplash, and Brazilian granite countertops. An updated downstairs bathroom includes a deluxe shower and granite countertops for added tranquility. If you're needing just a little private space for exercise or an office, there's a nook alongside the utility room to serve that purpose. The sellers have maintained the home to include the recent replacement of the roof with has 2 solar powered panels to save on electricity. Enjoy your morning coffee on the enclosed balcony while appreciating the surrounding wildlife. The layout offers flexibility for a primary bedroom either upstairs or downstairs. Outside, the spacious backyard invites you to relax and enjoy outdoor living. This home truly represents the best in comfort and style.
$245,000
53 Bluebonnet Drive Belton, TX 76513
- Type:
- Single Family
- Sq.Ft.:
- 1,270
- Status:
- Active
- Beds:
- 3
- Lot size:
- 0.13 Acres
- Year built:
- 2005
- Baths:
- 2.00
- MLS#:
- 559162
ADDITIONAL INFORMATION
Come see this move in ready 3 bed, 2 bath home in Morgan's Point! This home has been well maintained and is ready for you. The large living room features beautiful arch detailing with a cozy fireplace. The kitchen is ready for entertaining with its functional layout and ample counter space. Split floor plan features a spacious primary suite with large tub and double sink vanity. The backyard features privacy fence and is ready to go. Come take a look today.
$1,225,000
123 Cumberland Dr Belton, TX 76513
- Type:
- Single Family
- Sq.Ft.:
- 3,776
- Status:
- Active
- Beds:
- 4
- Lot size:
- 0.5 Acres
- Year built:
- 2023
- Baths:
- 5.00
- MLS#:
- 3512946
- Subdivision:
- Tennessee Valley Estate
ADDITIONAL INFORMATION
Experience a new level of sophistication in this impeccably designed custom home, crafted by the prestigious Southern Native Builders. As you step through the entrance, you immediately see the thoughtfulness and attention to detail. The gourmet kitchen is a culinary masterpiece, featuring top-of-the-line white GE Cafe appliances, custom cabinetry, and a stunning oversized quartz island, perfect for entertaining with flair. The spacious master suite is a haven of luxury, offering a spa-like ensuite bath with a deep soaking tub, a frameless glass rain shower, and dual vanities framed by premium fixtures. Each additional bedroom is generously sized, providing comfort and privacy. This game room is a must see with endless possiblities! Huge space for watching movies and an accordian door that opens to the back patio. The outdoor living space is just as impressive, boasting a covered patio that extends your entertaining possibilities. Enjoy your serene, private backyard complete with custom pool—ideal for realxing, dining or simply unwinding. Built with uncompromising craftsmanship, every detail of this home speaks to its luxurious nature with hand-selected finishes, 123 Cumberland offers a lifestyle of distinction and elegance. Come take a look today!
- Type:
- Single Family
- Sq.Ft.:
- 2,003
- Status:
- Active
- Beds:
- 4
- Lot size:
- 0.55 Acres
- Year built:
- 2003
- Baths:
- 2.00
- MLS#:
- 559274
ADDITIONAL INFORMATION
Welcome to your dream home in the heart of Belton, Texas! Nestled in the desirable Campus at Lakewood subdivision, this stunning 4-bedroom, 2-bathroom home sits on an expansive 0.55-acre lot, offering plenty of space and privacy. This home has been beautifully updated and is move-in ready, with a new roof, freshly installed back windows, a 1-year-old HVAC system, and a new water heater. The interior boasts fresh paint and new carpets, giving the home a crisp, modern feel. Plus, enjoy the added benefit of fully paid-off solar panels at closing, ensuring energy efficiency for years to come! The chef’s kitchen features custom cabinets and granite countertops, perfect for entertaining or everyday meals. The home also offers a convenient side garage entry and a cozy wood-burning fireplace for those cooler evenings. The spacious primary bedroom includes a luxurious en-suite with a walk-in closet, dual vanities, a soaking tub, and a separate shower, providing the perfect retreat. Step outside to the huge private backyard, complete with a covered patio, ideal for relaxing or hosting gatherings. Situated in a peaceful cul-de-sac, this home combines quiet living with modern conveniences. Don’t miss the chance to make this beautiful home yours—schedule a tour today!
$147,500
195 Woodland Trail Belton, TX 76513
- Type:
- Single Family
- Sq.Ft.:
- 1,421
- Status:
- Active
- Beds:
- 3
- Lot size:
- 0.36 Acres
- Year built:
- 1977
- Baths:
- 2.00
- MLS#:
- 559195
ADDITIONAL INFORMATION
Check out this property located minutes from Belton lake. Home offers 3 bedrooms, 2 full baths, 2 car garage. Fireplace in living room. Fenced back yard with mature trees.
- Type:
- Land
- Sq.Ft.:
- n/a
- Status:
- Active
- Beds:
- n/a
- Lot size:
- 1 Acres
- Baths:
- MLS#:
- 559148
- Subdivision:
- High Crest
ADDITIONAL INFORMATION
- Type:
- Land
- Sq.Ft.:
- n/a
- Status:
- Active
- Beds:
- n/a
- Lot size:
- 1.09 Acres
- Baths:
- MLS#:
- 559145
- Subdivision:
- High Crest
ADDITIONAL INFORMATION
Scenic views for miles on this large lot in High Crest. Minutes from I-14 and I-35!
- Type:
- Land
- Sq.Ft.:
- n/a
- Status:
- Active
- Beds:
- n/a
- Lot size:
- 1.09 Acres
- Baths:
- MLS#:
- 559144
- Subdivision:
- High Crest
ADDITIONAL INFORMATION
Beautiful and stunning views on a large lot in High Crest subdivision. Front and rear access to the property. Belton ISD. Minutes from I-14. Build your Dream Home on this beautiful lot!
- Type:
- Land
- Sq.Ft.:
- n/a
- Status:
- Active
- Beds:
- n/a
- Lot size:
- 0.66 Acres
- Baths:
- MLS#:
- 559143
- Subdivision:
- High Crest
ADDITIONAL INFORMATION
Ready to build lot with underground utilities. Large country setting lot. Belton ISD with low taxes. (1.69% for 2023)
- Type:
- Land
- Sq.Ft.:
- n/a
- Status:
- Active
- Beds:
- n/a
- Lot size:
- 1.02 Acres
- Baths:
- MLS#:
- 559150
- Subdivision:
- High Crest
ADDITIONAL INFORMATION
Large Lot with a great view! Belton ISD, great location. Close to Lake Belton. Low tax rate.
- Type:
- Land
- Sq.Ft.:
- n/a
- Status:
- Active
- Beds:
- n/a
- Lot size:
- 1.52 Acres
- Baths:
- MLS#:
- 559149
- Subdivision:
- High Crest
ADDITIONAL INFORMATION
Large Lot with a Great View! Mature Trees. Utilities are in the ground and ready to go! Belton ISD, close to Lake Belton with a country life setting. Low tax rate of 1.69% (2023). Build your dream home on a large lot.
- Type:
- Land
- Sq.Ft.:
- n/a
- Status:
- Active
- Beds:
- n/a
- Lot size:
- 0.83 Acres
- Baths:
- MLS#:
- 559139
- Subdivision:
- High Crest
ADDITIONAL INFORMATION
Large Lot with low tax rate in Belton ISD. Underground utilities. Close to Lake Belton. Ready to build your dream home and priced to move.
- Type:
- Single Family
- Sq.Ft.:
- 2,128
- Status:
- Active
- Beds:
- 3
- Lot size:
- 0.65 Acres
- Year built:
- 2020
- Baths:
- 3.00
- MLS#:
- 559017
ADDITIONAL INFORMATION
Discover your dream home in this nearly new 2020 build, nestled on over half an acre in the highly sought-after Lake Belton ISD. This beautiful residence features three spacious bedrooms and two and a half bathrooms, all designed with an open floorplan that invites natural light and effortless living. Cozy up in front of the wood burning fireplace with your friends and family. Host holidays in the spacious kitchen with the built-in Double Ovens! The oversized master suite offers a private retreat, trey ceilings and complete with a generous walk-in closet. Enjoy outdoor living with an extended patio in the backyard, perfect for entertaining or relaxing in the shade of the mature trees that surround the property. A large shed with electricity provides ample storage for all your gear, while the extra-large driveway offers convenient parking for your boat or RV—just a quick 4-minute drive to the nearby boat ramps for easy access to Lake Belton. Experience the perfect blend of modern comfort and outdoor adventure in this exceptional home. Don’t miss your chance to make it yours!
$439,990
5313 Othello Dr Belton, TX 76513
- Type:
- Single Family
- Sq.Ft.:
- 3,108
- Status:
- Active
- Beds:
- 5
- Lot size:
- 0.19 Acres
- Year built:
- 2017
- Baths:
- 4.00
- MLS#:
- 9133831
- Subdivision:
- Three Creeks Ph Ii
ADDITIONAL INFORMATION
This BEAUTIFUL 5 bedrooms, 4 full bathrooms, 3103 SF home has what you are looking for! Amazing kitchen with a large island, granite countertops, white backsplash and dark cabinets that tie together to make it pop! A dedicated laundry room, walk-in pantry, formal dining room, and a study are just some of the amenities you will enjoy here.
$264,900
1029 Shelby Drive Belton, TX 76513
- Type:
- Single Family
- Sq.Ft.:
- 1,550
- Status:
- Active
- Beds:
- 3
- Lot size:
- 0.15 Acres
- Year built:
- 2024
- Baths:
- 2.00
- MLS#:
- 558302
ADDITIONAL INFORMATION
This beauty offers luxury living with 3 bedrooms and 2 baths. This beautiful home features large secondary bedrooms with walk-in closets. Open living, dining and kitchen provides abundant space, without all of the cost. The primary bedroom suite is fit for a king-sized bed, and features a large walk-in closet. Additional options included: Stainless steel appliances, three-sides brick home, a decorative tile backsplash, kitchen is prewired for pendant lighting, and a dual primary bathroom vanity.
$297,900
2808 Kneese Dr Belton, TX 76513
- Type:
- Single Family
- Sq.Ft.:
- 1,849
- Status:
- Active
- Beds:
- 3
- Lot size:
- 0.33 Acres
- Year built:
- 1998
- Baths:
- 2.00
- MLS#:
- 5059274
- Subdivision:
- Forrest Hill Ph I
ADDITIONAL INFORMATION
Upgraded, corner lot home in Belton within 5 minutes to Belton High School and UMHB, also down the street from Quail Meadows park. Enter this home into the spacious front room perfect for an office, formal dining, or second living area. This leads into the chefs kitchen that includes granite countertops, stainless steel appliances, and a breakfast bar. Continue through the dining area with an updated light fixture, into the beautiful sun room that leads into the private, fenced in backyard. The main living area includes an upgraded brick fireplace with wood features and an updated ceiling fan. Through the hallway you'll find the second bath that has been upgraded and two good sized bedrooms. The primary bedroom is situated on it's own side of the home and includes updated flooring and a ceiling fan, along with a jacuzzi tub, separate shower and dual sinks. This home has been upgraded with fresh interior paint, flooring and a new roof as of 7/22/24.
$199,999
S Main Unit 921 Belton, TX 76513
- Type:
- General Commercial
- Sq.Ft.:
- n/a
- Status:
- Active
- Beds:
- n/a
- Lot size:
- 0.38 Acres
- Baths:
- MLS#:
- 556110
- Subdivision:
- CONNELL
ADDITIONAL INFORMATION
EXCELLENT LOCATION, CORNER LOT, NEAR I-35 & HWY 190-PRIME REAL ESTATE FOR SALE OR LEASE- EASY ACCESS TO HWY 190 FOR FT. CAVAZOS OR EASY ACCESS TO I-35 S. MAIN SERVICE ROAD. MULTI-USE LOT, SO MANY OPTIONS IN THE COMMERCIAL HWY DISTRICT WITH FLEXIBILITY!! NEW SURVEY 2024. THERE ARE LOTS OF BUSINESS OPTIONS, ARE YOU LOOKING FOR A DRIVE -THRU BUSINESS?? PERFECT LOCATION!!! DON'T MISS THIS ONE!!!
 |
| This information is provided by the Central Texas Multiple Listing Service, Inc., and is deemed to be reliable but is not guaranteed. IDX information is provided exclusively for consumers’ personal, non-commercial use, that it may not be used for any purpose other than to identify prospective properties consumers may be interested in purchasing. Copyright 2024 Four Rivers Association of Realtors/Central Texas MLS. All rights reserved. |

Listings courtesy of Unlock MLS as distributed by MLS GRID. Based on information submitted to the MLS GRID as of {{last updated}}. All data is obtained from various sources and may not have been verified by broker or MLS GRID. Supplied Open House Information is subject to change without notice. All information should be independently reviewed and verified for accuracy. Properties may or may not be listed by the office/agent presenting the information. Properties displayed may be listed or sold by various participants in the MLS. Listings courtesy of ACTRIS MLS as distributed by MLS GRID, based on information submitted to the MLS GRID as of {{last updated}}.. All data is obtained from various sources and may not have been verified by broker or MLS GRID. Supplied Open House Information is subject to change without notice. All information should be independently reviewed and verified for accuracy. Properties may or may not be listed by the office/agent presenting the information. The Digital Millennium Copyright Act of 1998, 17 U.S.C. § 512 (the “DMCA”) provides recourse for copyright owners who believe that material appearing on the Internet infringes their rights under U.S. copyright law. If you believe in good faith that any content or material made available in connection with our website or services infringes your copyright, you (or your agent) may send us a notice requesting that the content or material be removed, or access to it blocked. Notices must be sent in writing by email to [email protected]. The DMCA requires that your notice of alleged copyright infringement include the following information: (1) description of the copyrighted work that is the subject of claimed infringement; (2) description of the alleged infringing content and information sufficient to permit us to locate the content; (3) contact information for you, including your address, telephone number and email address; (4) a statement by you that you have a good faith belief that the content in the manner complained of is not authorized by the copyright owner, or its agent, or by the operation of any law; (5) a statement by you, signed under penalty of perjury, that the inf
Belton Real Estate
The median home value in Belton, TX is $377,450. This is higher than the county median home value of $255,300. The national median home value is $338,100. The average price of homes sold in Belton, TX is $377,450. Approximately 43.87% of Belton homes are owned, compared to 49.98% rented, while 6.15% are vacant. Belton real estate listings include condos, townhomes, and single family homes for sale. Commercial properties are also available. If you see a property you’re interested in, contact a Belton real estate agent to arrange a tour today!
Belton, Texas has a population of 22,866. Belton is more family-centric than the surrounding county with 33.18% of the households containing married families with children. The county average for households married with children is 32.07%.
The median household income in Belton, Texas is $51,490. The median household income for the surrounding county is $57,932 compared to the national median of $69,021. The median age of people living in Belton is 26.4 years.
Belton Weather
The average high temperature in July is 95 degrees, with an average low temperature in January of 35.6 degrees. The average rainfall is approximately 36.6 inches per year, with 0.2 inches of snow per year.

